$1,145,000 - 5533 Kendall Dr, Nashville
- 4
- Bedrooms
- 3½
- Baths
- 2,957
- SQ. Feet
- 2019
- Year Built
Absolutely stunning CUSTOM home by Legacy South! Finishes and design is above-and-beyond with no detail spared. Adorable exterior and warm, elevated interior. The owner's favorite features include a complete-custom kitchen with a 48" six burner range, island-cabinet storage, ample drawers, wood burning fireplace with gas starter, screened-in porch and huge yard! Don't miss easy access to the McCabe Loop Greenway just down the street.
Essential Information
-
- MLS® #:
- 2821629
-
- Price:
- $1,145,000
-
- Bedrooms:
- 4
-
- Bathrooms:
- 3.50
-
- Full Baths:
- 3
-
- Half Baths:
- 1
-
- Square Footage:
- 2,957
-
- Acres:
- 0.00
-
- Year Built:
- 2019
-
- Type:
- Residential
-
- Sub-Type:
- Horizontal Property Regime - Detached
-
- Style:
- Contemporary
-
- Status:
- Active
Community Information
-
- Address:
- 5533 Kendall Dr
-
- Subdivision:
- White Bridge
-
- City:
- Nashville
-
- County:
- Davidson County, TN
-
- State:
- TN
-
- Zip Code:
- 37209
Amenities
-
- Utilities:
- Water Available
-
- Parking Spaces:
- 3
-
- Garages:
- Driveway
Interior
-
- Interior Features:
- Built-in Features, Ceiling Fan(s), Extra Closets, High Ceilings, Open Floorplan, Pantry, Wet Bar
-
- Appliances:
- Built-In Gas Oven, Dishwasher, Disposal, Dryer, Ice Maker, Microwave, Refrigerator, Washer
-
- Heating:
- Central
-
- Cooling:
- Central Air
-
- Fireplace:
- Yes
-
- # of Fireplaces:
- 2
-
- # of Stories:
- 2
Exterior
-
- Roof:
- Asphalt
-
- Construction:
- Brick
School Information
-
- Elementary:
- Charlotte Park Elementary
-
- Middle:
- H. G. Hill Middle
-
- High:
- James Lawson High School
Additional Information
-
- Date Listed:
- April 24th, 2025
-
- Days on Market:
- 57
Listing Details
- Listing Office:
- Compass
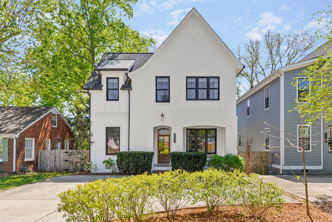
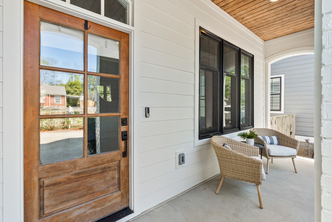
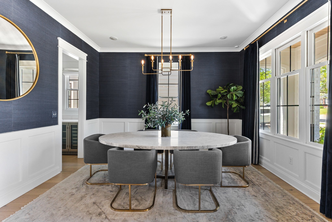
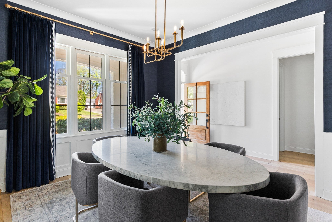
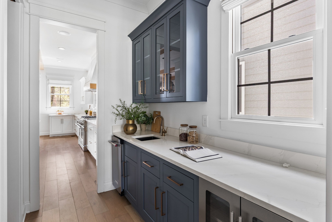
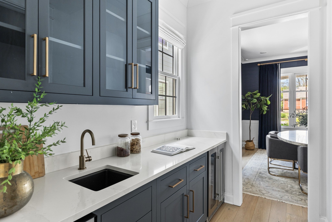
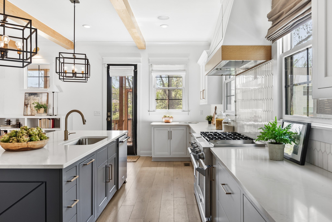
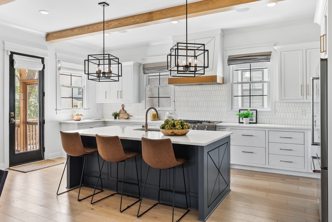
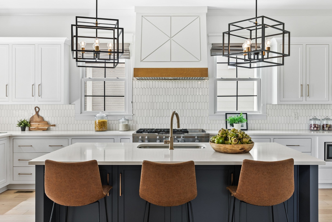
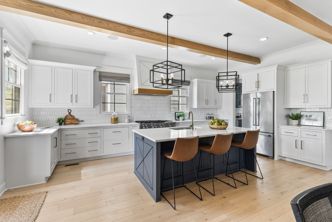
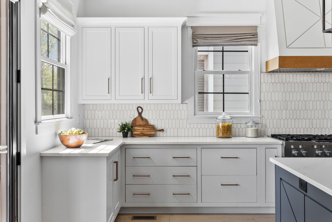
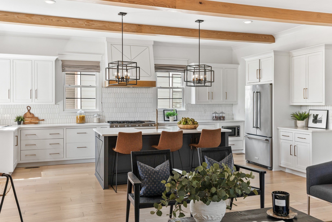
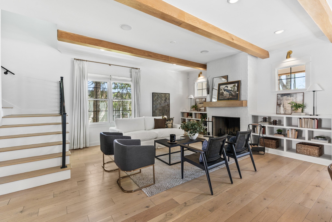
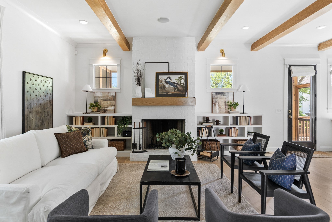
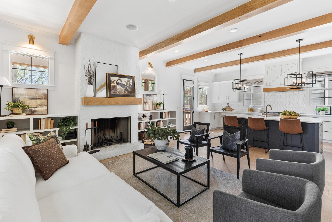
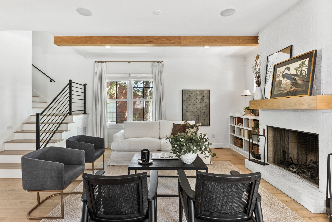
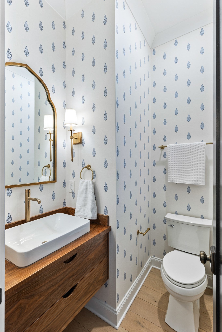
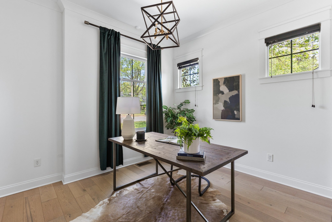
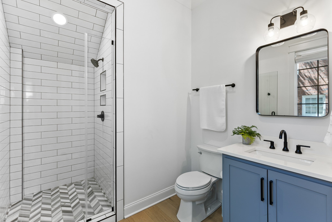
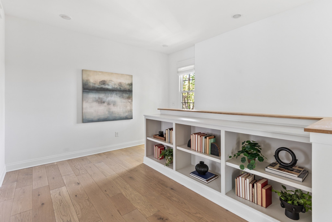
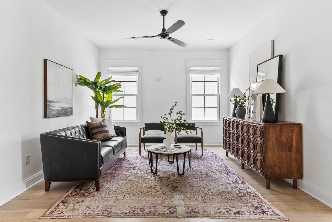
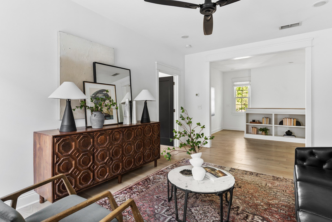
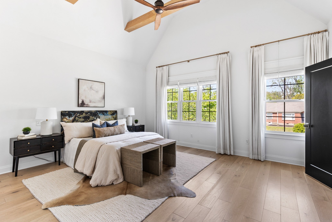
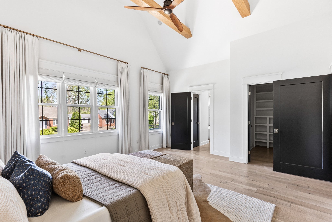
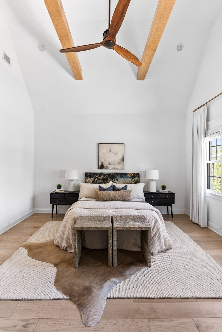
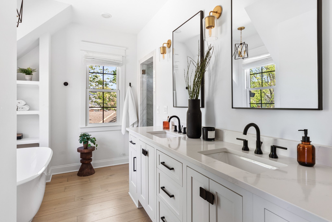
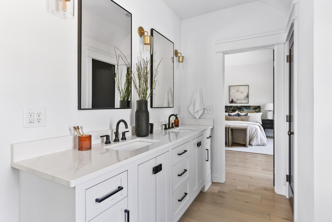
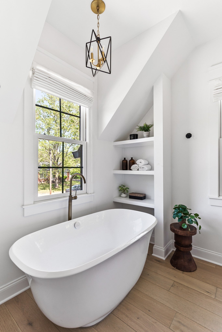
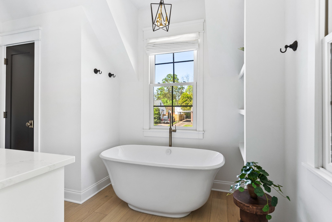
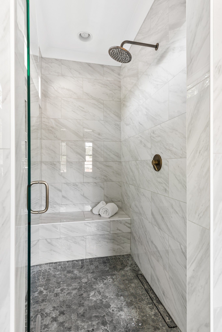
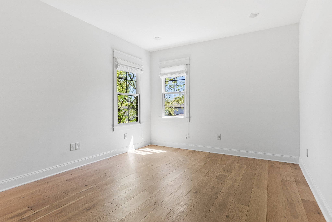
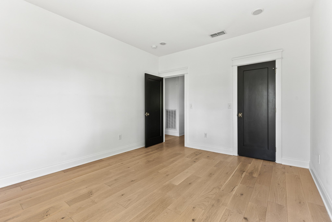
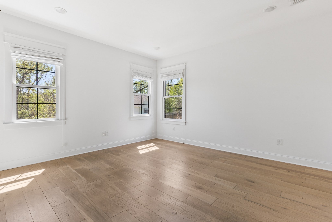
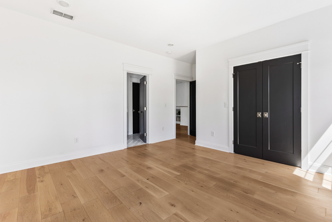
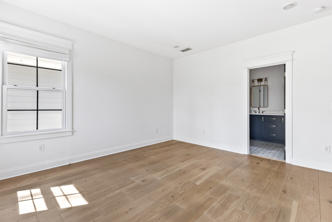
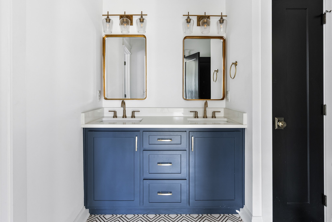
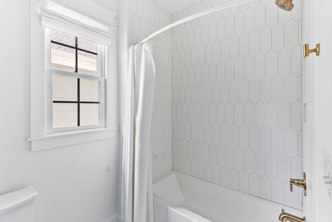
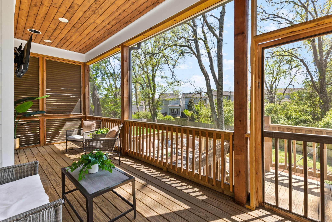
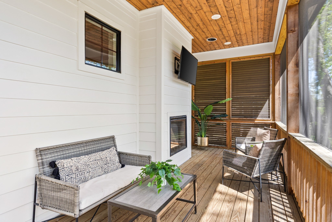
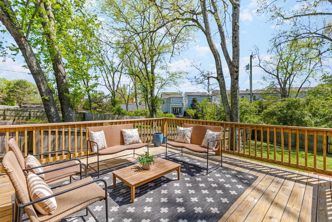
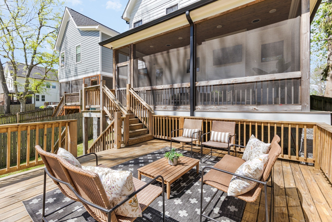
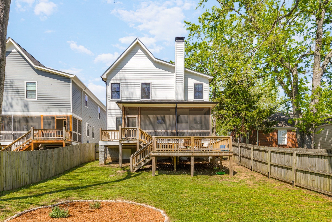
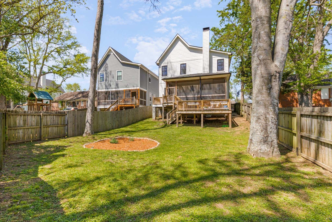
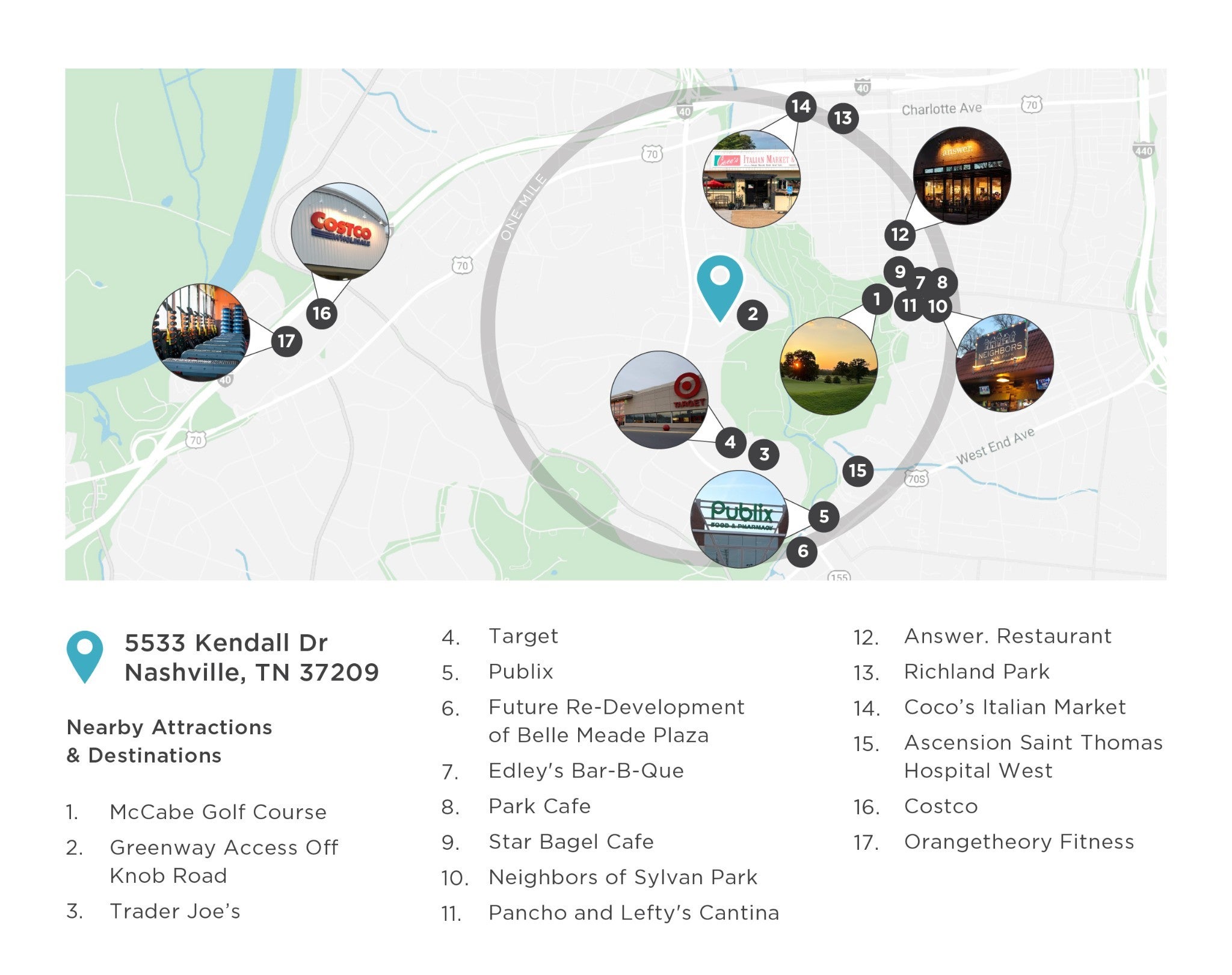
 Copyright 2025 RealTracs Solutions.
Copyright 2025 RealTracs Solutions.