$2,400,000 - 4509 Ballow Ln, Nashville
- 6
- Bedrooms
- 5½
- Baths
- 6,400
- SQ. Feet
- 0.35
- Acres
Grove Park home ideally located just minutes from equestrian farms, Old Natchez Country Club, and top-rated schools such as CPA, Ensworth High School, and Grassland, this stunning home offers the perfect balance of privacy, convenience, and upscale living inside the exclusive gated community of Stockett Creek. Designed with both comfort and functionality in mind, this spacious residence boasts 6 large bedrooms and 5 full bathrooms, making it an exceptional choice for growing families or those who love to host. Whether you're entertaining guests or enjoying quality time at home, you’ll love the variety of living spaces, including a spacious upstairs bonus room, a large private movie theater, and a versatile downstairs hangout area—all thoughtfully designed for relaxation and fun. Don't miss the unfinished attic space, as well as the unfinished basement space, both currently being used for extra storage, but could easily be converted to add additional square footage. Step outside to one of two expansive balconies, where breathtaking sunset views provide the perfect backdrop for unwinding at the end of the day. Don’t miss your chance to experience this exceptional home in one of Nashville’s most sought-after communities.
Essential Information
-
- MLS® #:
- 2821609
-
- Price:
- $2,400,000
-
- Bedrooms:
- 6
-
- Bathrooms:
- 5.50
-
- Full Baths:
- 5
-
- Half Baths:
- 1
-
- Square Footage:
- 6,400
-
- Acres:
- 0.35
-
- Year Built:
- 2015
-
- Type:
- Residential
-
- Sub-Type:
- Single Family Residence
-
- Style:
- Traditional
-
- Status:
- Under Contract - Showing
Community Information
-
- Address:
- 4509 Ballow Ln
-
- Subdivision:
- Stockett Creek Sec 2
-
- City:
- Nashville
-
- County:
- Williamson County, TN
-
- State:
- TN
-
- Zip Code:
- 37221
Amenities
-
- Utilities:
- Water Available
-
- Parking Spaces:
- 3
-
- # of Garages:
- 3
-
- Garages:
- Attached
Interior
-
- Interior Features:
- Entrance Foyer, Extra Closets, Open Floorplan, Pantry, Storage, Walk-In Closet(s), Primary Bedroom Main Floor
-
- Appliances:
- Double Oven, Dishwasher, Disposal, Microwave, Refrigerator
-
- Heating:
- Central
-
- Cooling:
- Central Air
-
- Fireplace:
- Yes
-
- # of Fireplaces:
- 2
-
- # of Stories:
- 2
Exterior
-
- Exterior Features:
- Balcony
-
- Lot Description:
- Cul-De-Sac, Views
-
- Roof:
- Asphalt
-
- Construction:
- Brick
School Information
-
- Elementary:
- Grassland Elementary
-
- Middle:
- Grassland Middle School
-
- High:
- Franklin High School
Additional Information
-
- Date Listed:
- April 25th, 2025
-
- Days on Market:
- 24
Listing Details
- Listing Office:
- Compass Re

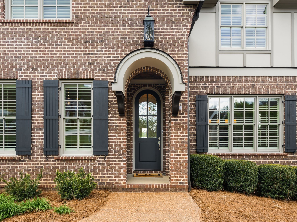
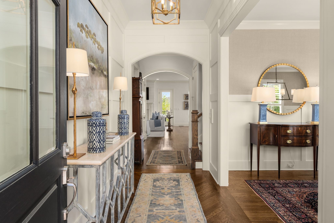
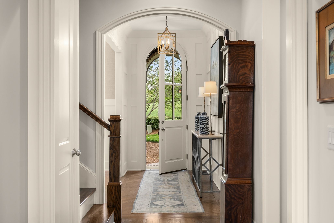
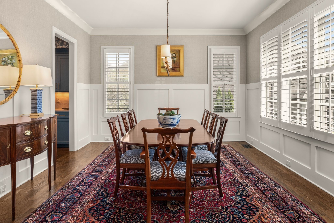
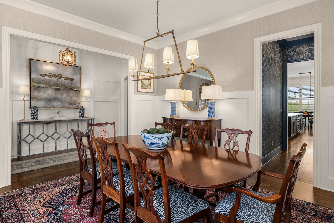
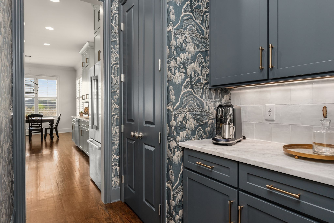
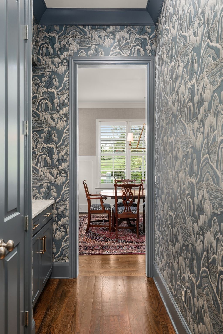
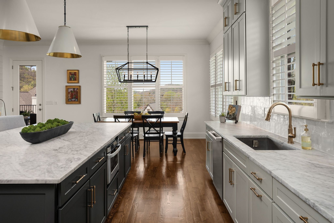
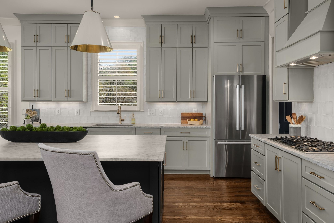
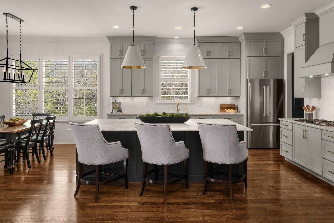
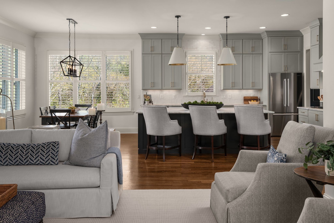
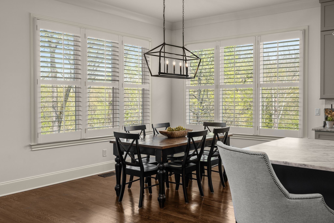

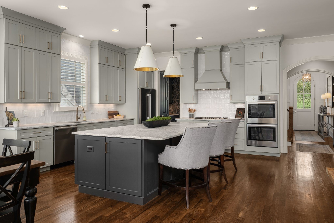
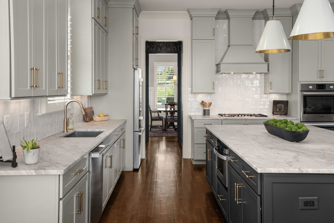
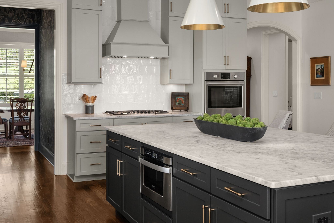
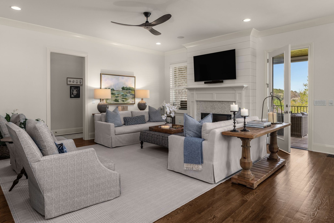
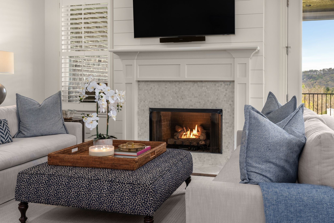
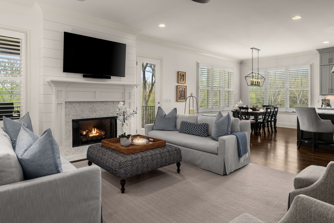
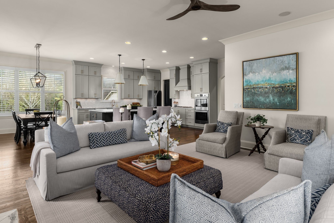
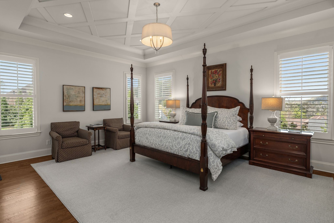
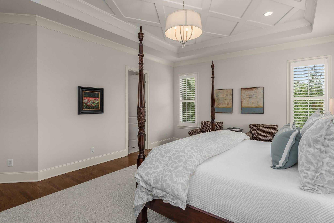
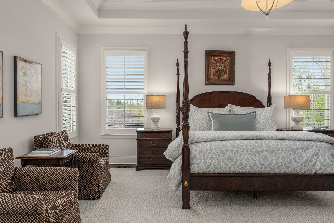
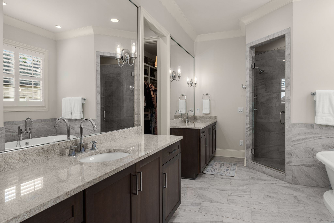
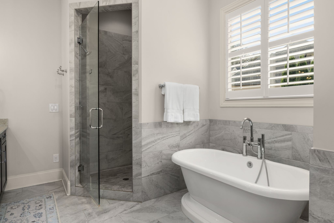
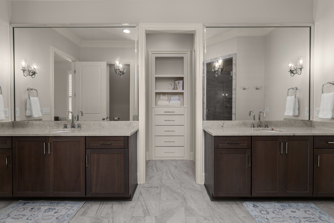
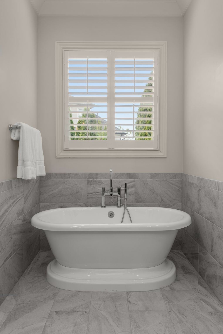
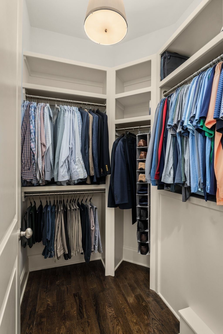
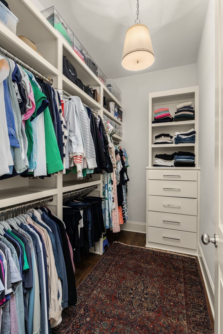
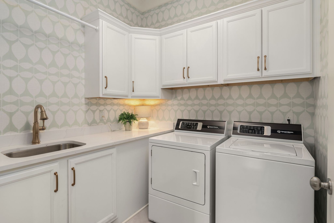
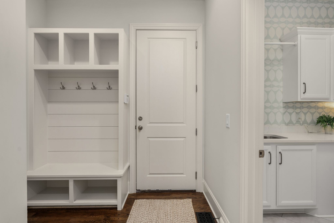

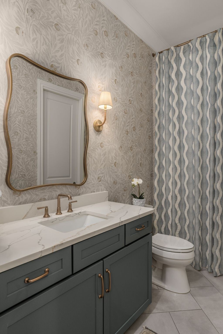
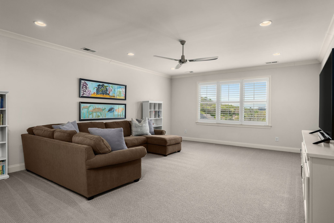
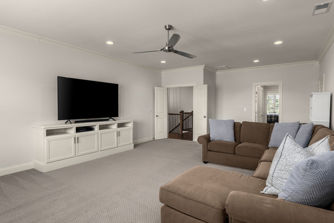
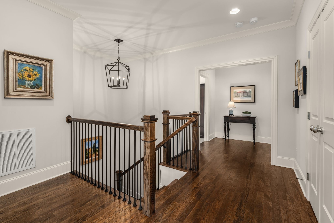
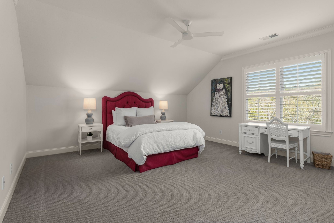
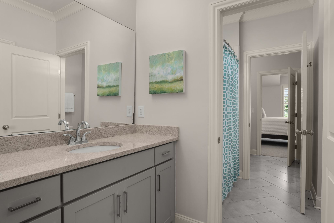
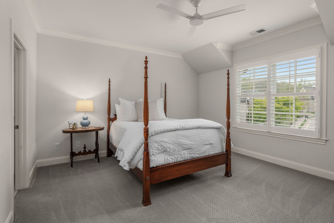
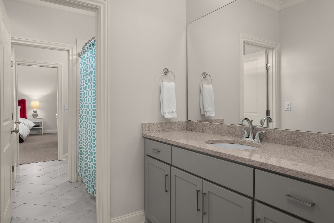
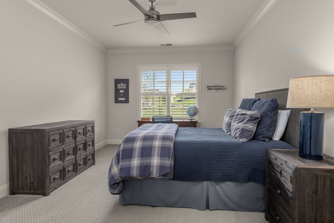
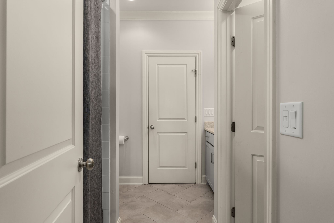

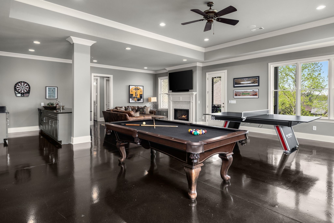
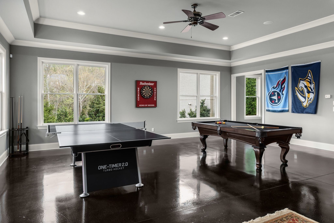
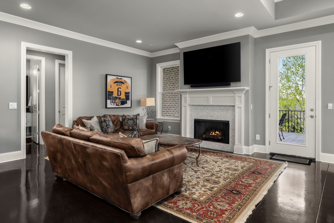
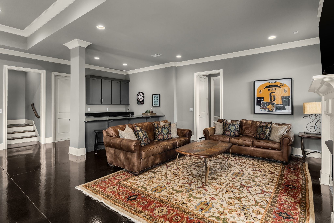
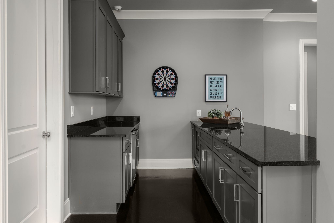

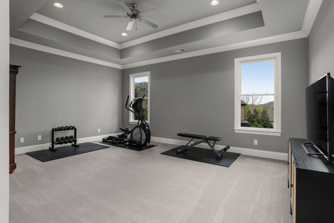
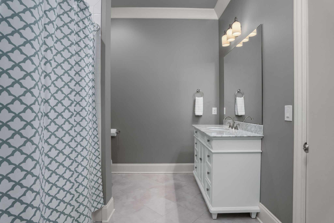
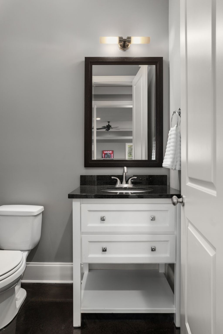
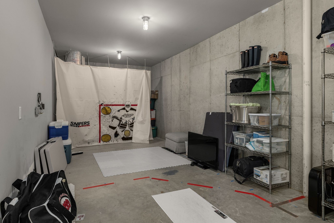
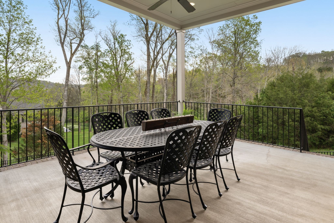
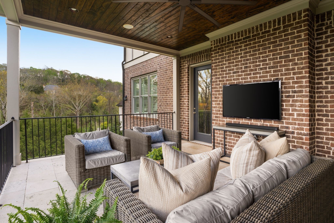
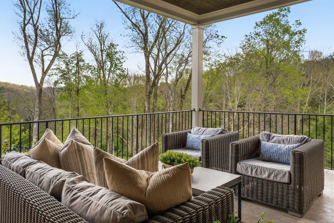
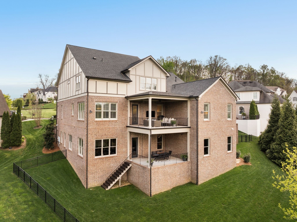
 Copyright 2025 RealTracs Solutions.
Copyright 2025 RealTracs Solutions.