$2,800 - 929 Thomas Ave A, Nashville
- 3
- Bedrooms
- 2½
- Baths
- 2,150
- SQ. Feet
- 2018
- Year Built
Discover a perfect blend of elegance and functionality in this 3 bedroom, 2 story home with views of downtown Nashville skyline. Features include: open floor plan, 10 -foot ceilings, hardwood floors, gourmet kitchen with granite countertops, apron style stainless steel sink, stainless steel appliances, large kitchen island, and a storage pantry. The primary suite is located on the main floor, with an oversized shower and walk-in closet. The second floor includes an oversized bonus/flex room, two guest bedrooms with walk-in closets, and a full bath. Washer and dryer are furnished, and laundry room is on the main floor. Covered back patio, fenced in back yard. Two designated parking spots available. No parking allowed per city along road. No pets allowed. Application required for each adult resident, background check, income verification, credit check.
Essential Information
-
- MLS® #:
- 2821606
-
- Price:
- $2,800
-
- Bedrooms:
- 3
-
- Bathrooms:
- 2.50
-
- Full Baths:
- 2
-
- Half Baths:
- 1
-
- Square Footage:
- 2,150
-
- Acres:
- 0.00
-
- Year Built:
- 2018
-
- Type:
- Residential Lease
-
- Sub-Type:
- Single Family Residence
-
- Status:
- Active
Community Information
-
- Address:
- 929 Thomas Ave A
-
- Subdivision:
- 929 Thomas Avenue Townhomes
-
- City:
- Nashville
-
- County:
- Davidson County, TN
-
- State:
- TN
-
- Zip Code:
- 37216
Amenities
-
- Utilities:
- Water Available
-
- Parking Spaces:
- 2
-
- Garages:
- Concrete
Interior
-
- Interior Features:
- Ceiling Fan(s), Open Floorplan, Storage, Walk-In Closet(s), Primary Bedroom Main Floor, Kitchen Island
-
- Appliances:
- Dishwasher, Disposal, Dryer, ENERGY STAR Qualified Appliances, Microwave, Refrigerator, Stainless Steel Appliance(s), Washer
-
- Heating:
- Central, Dual
-
- Cooling:
- Central Air
-
- Fireplace:
- Yes
-
- # of Fireplaces:
- 1
-
- # of Stories:
- 2
School Information
-
- Elementary:
- Hattie Cotton Elementary
-
- Middle:
- Jere Baxter Middle
-
- High:
- Maplewood Comp High School
Additional Information
-
- Date Listed:
- April 23rd, 2025
-
- Days on Market:
- 31
Listing Details
- Listing Office:
- Tru Realty Llc
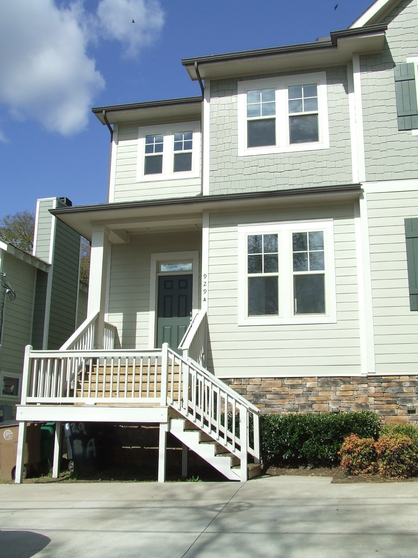
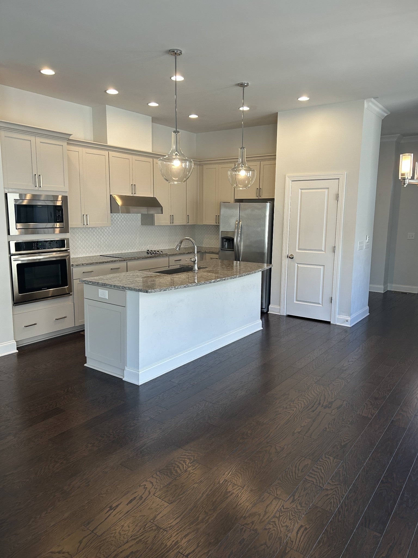
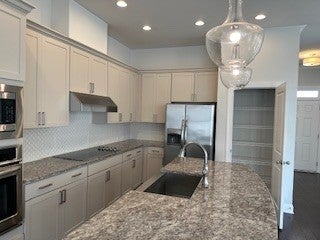
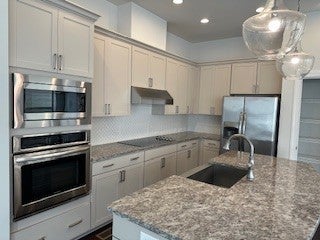
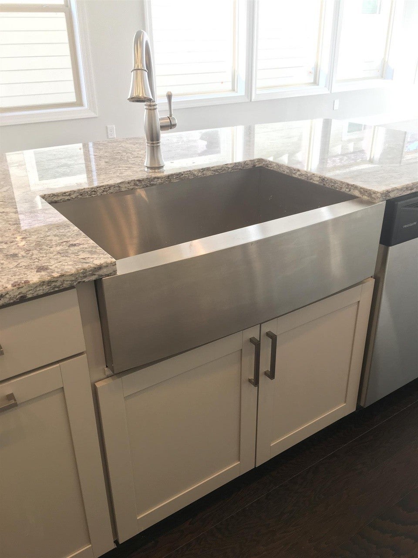
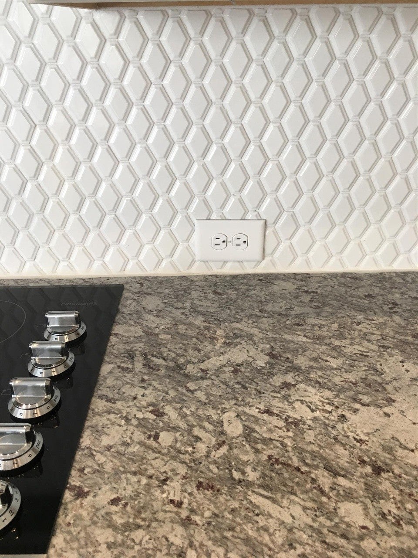
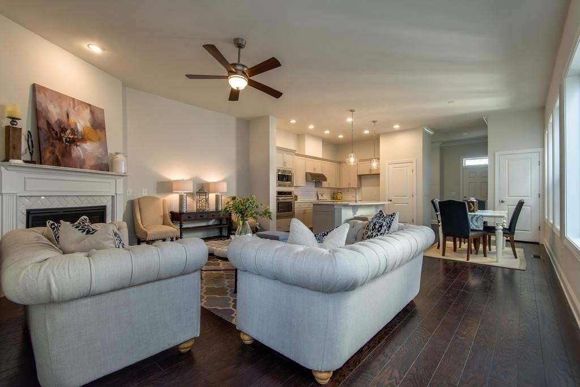
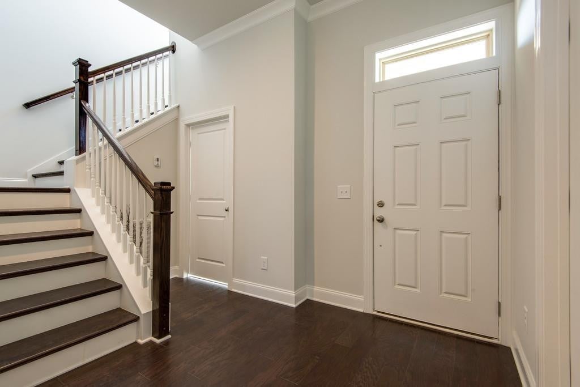
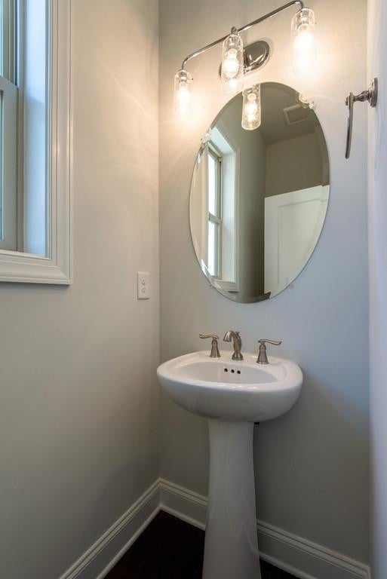
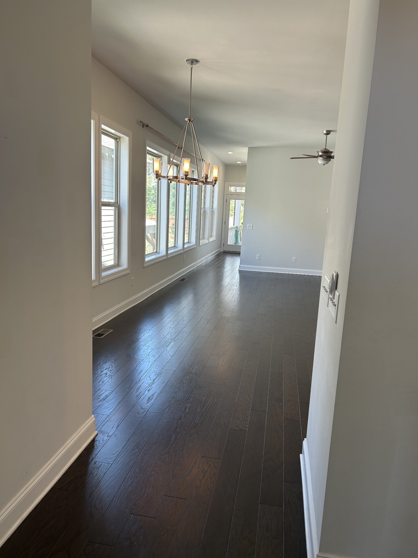
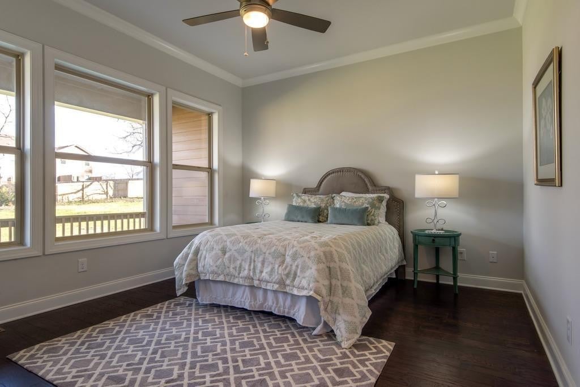
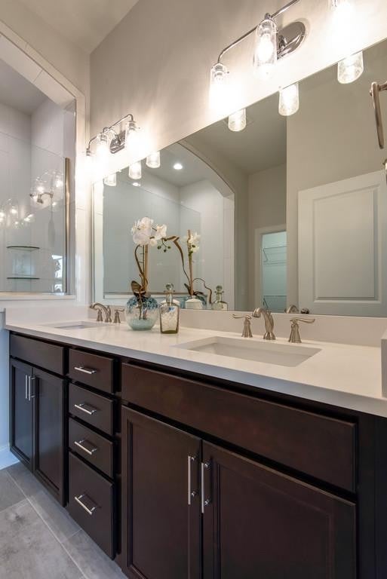
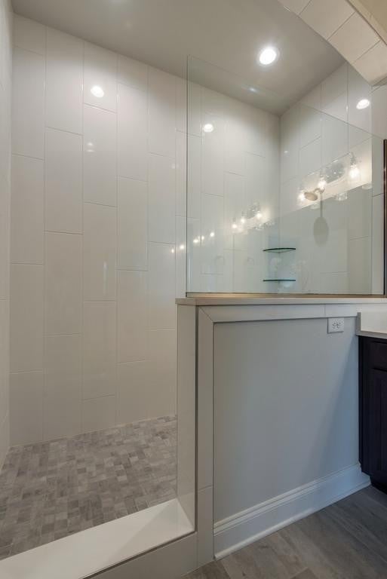

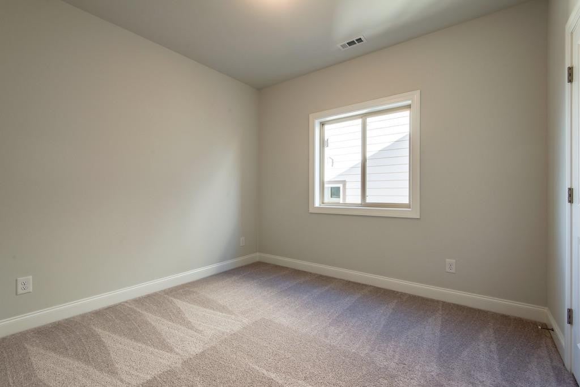
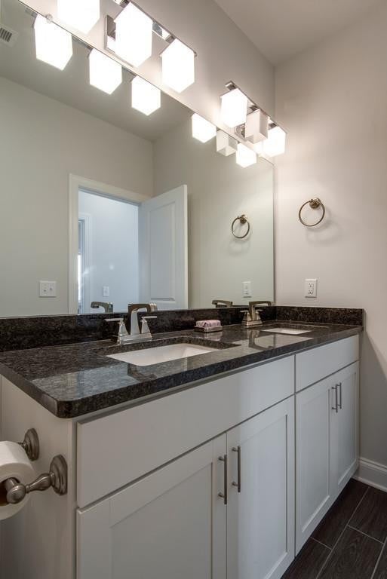
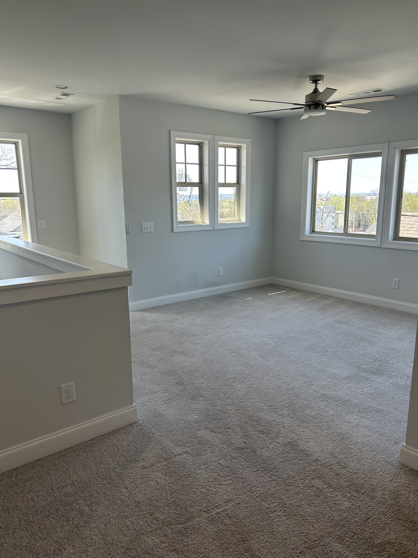

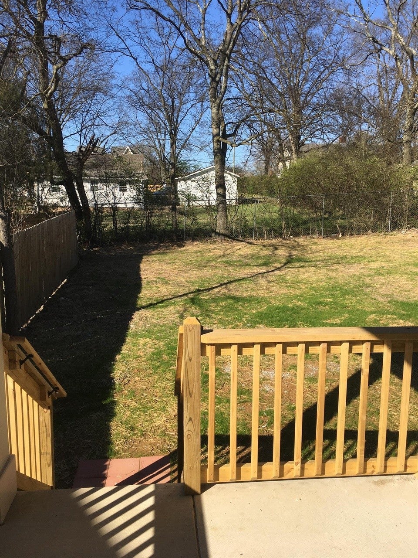
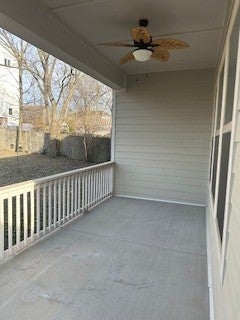
 Copyright 2025 RealTracs Solutions.
Copyright 2025 RealTracs Solutions.