$925,000 - 1211 Bayview Dr, Gallatin
- 4
- Bedrooms
- 3½
- Baths
- 3,258
- SQ. Feet
- 0.73
- Acres
This home is perfectly perched to capture amazing lake views from the front porch and several bedrooms. The heart of the home is a show-stopping kitchen complete with a six burner gas range, custom dining table and wood beam accents, ideal for everyday living and entertaining.The primary suite is a true retreat, showcasing an incredible wood-accented tray ceiling, sitting area, luxurious bathroom with two vanities, a separate tub and shower, and an oversized walk-in closet. A beautiful office with double doors offers a quiet workspace, while the large bonus den—currently used as a music and playroom—adds flexible living space for your needs. Enjoy outdoor living with stunning lake views from the large covered front porch, and enjoy the private covered back patio, overlooking a huge fenced backyard perfect for kids, pets, and gatherings. A thoughtfully designed layout featuring 4 spacious bedrooms, 3 full bathrooms, and a convenient half bath. Custom window treatments throughout the home. This home is a rare find with high-end details, stunning views, and a layout that fits every lifestyle. No HOA. Showings start Saturday, April 26th. Open house Sunday, April 27th from 2-4 p.m.
Essential Information
-
- MLS® #:
- 2821580
-
- Price:
- $925,000
-
- Bedrooms:
- 4
-
- Bathrooms:
- 3.50
-
- Full Baths:
- 3
-
- Half Baths:
- 1
-
- Square Footage:
- 3,258
-
- Acres:
- 0.73
-
- Year Built:
- 2018
-
- Type:
- Residential
-
- Sub-Type:
- Single Family Residence
-
- Status:
- Under Contract - Showing
Community Information
-
- Address:
- 1211 Bayview Dr
-
- Subdivision:
- Sunset Bay Resort
-
- City:
- Gallatin
-
- County:
- Sumner County, TN
-
- State:
- TN
-
- Zip Code:
- 37066
Amenities
-
- Utilities:
- Water Available
-
- Parking Spaces:
- 4
-
- # of Garages:
- 4
-
- Garages:
- Garage Door Opener, Garage Faces Side
-
- View:
- Lake
Interior
-
- Interior Features:
- Built-in Features, Ceiling Fan(s), Entrance Foyer, Extra Closets, Open Floorplan, Pantry, Storage, Walk-In Closet(s)
-
- Appliances:
- Dishwasher, Disposal, Microwave, Refrigerator
-
- Heating:
- Central
-
- Cooling:
- Central Air
-
- Fireplace:
- Yes
-
- # of Fireplaces:
- 1
-
- # of Stories:
- 2
Exterior
-
- Lot Description:
- Views
-
- Construction:
- Brick
School Information
-
- Elementary:
- Jack Anderson Elementary
-
- Middle:
- Station Camp Middle School
-
- High:
- Station Camp High School
Additional Information
-
- Date Listed:
- April 25th, 2025
-
- Days on Market:
- 61
Listing Details
- Listing Office:
- Onward Real Estate
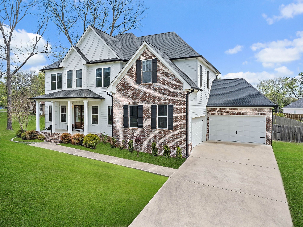
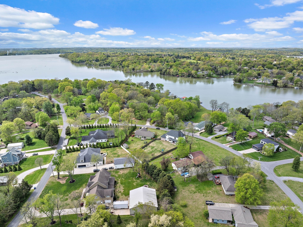
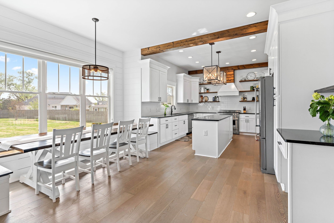
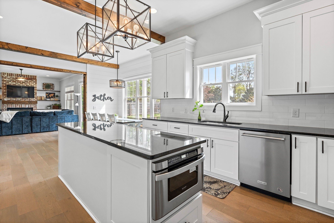
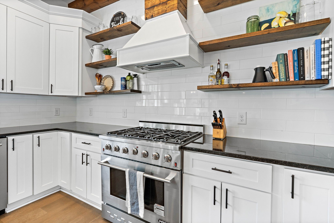
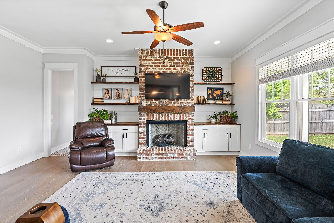
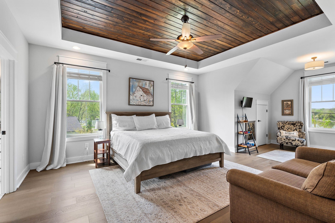
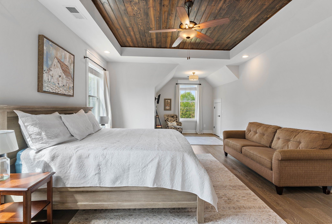
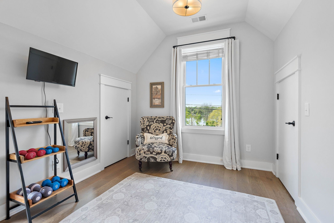
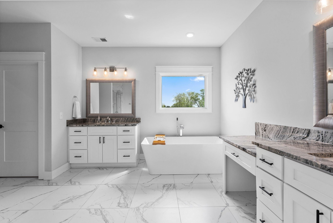
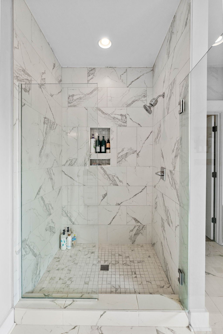
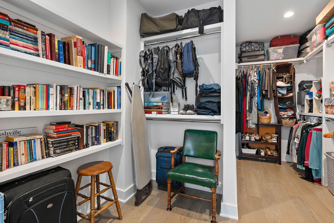
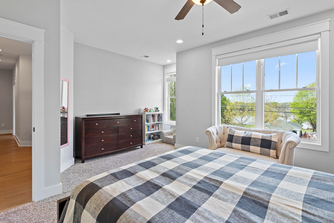
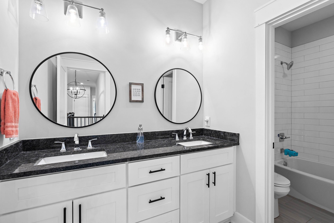
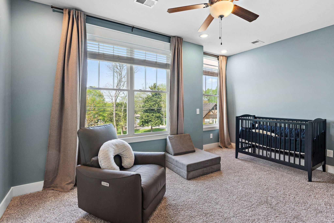
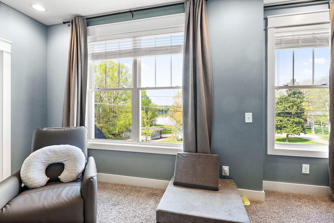
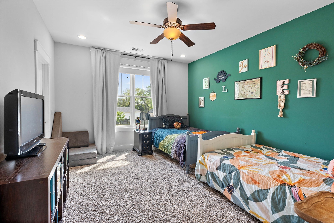
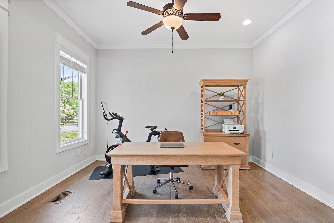
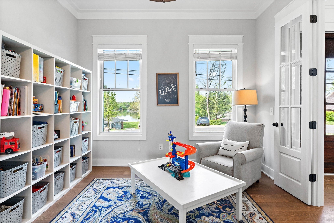
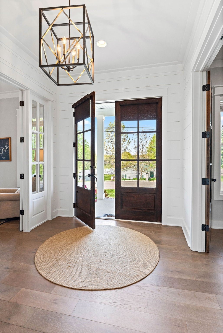
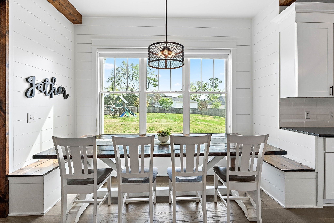
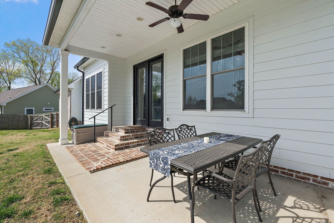
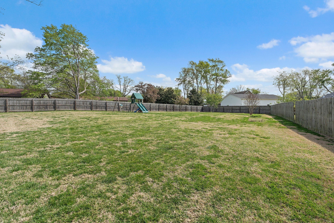
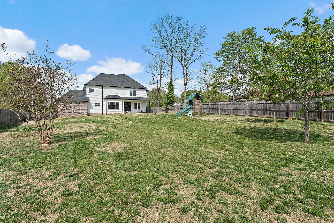
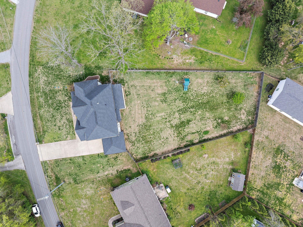
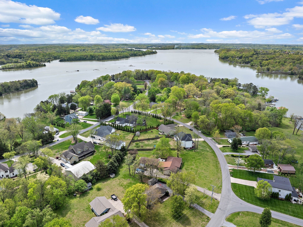
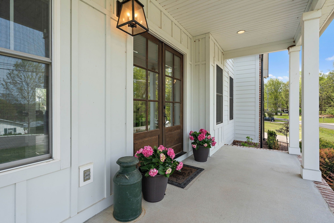
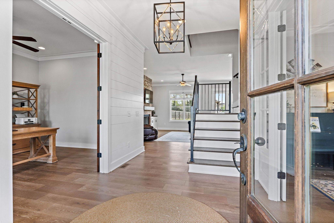
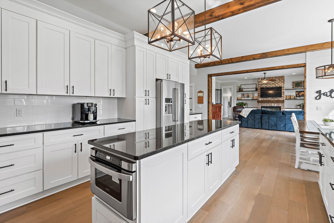
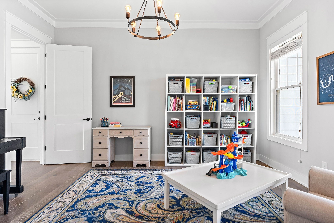
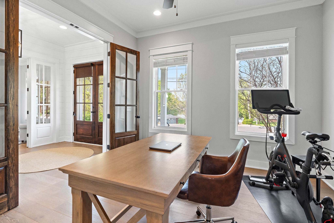
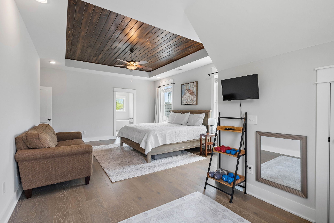
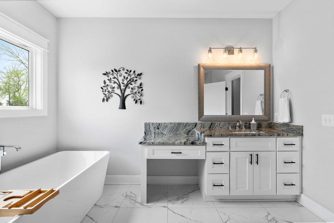
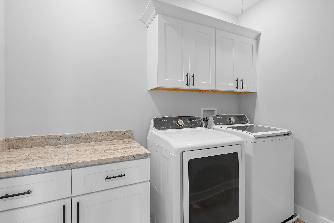
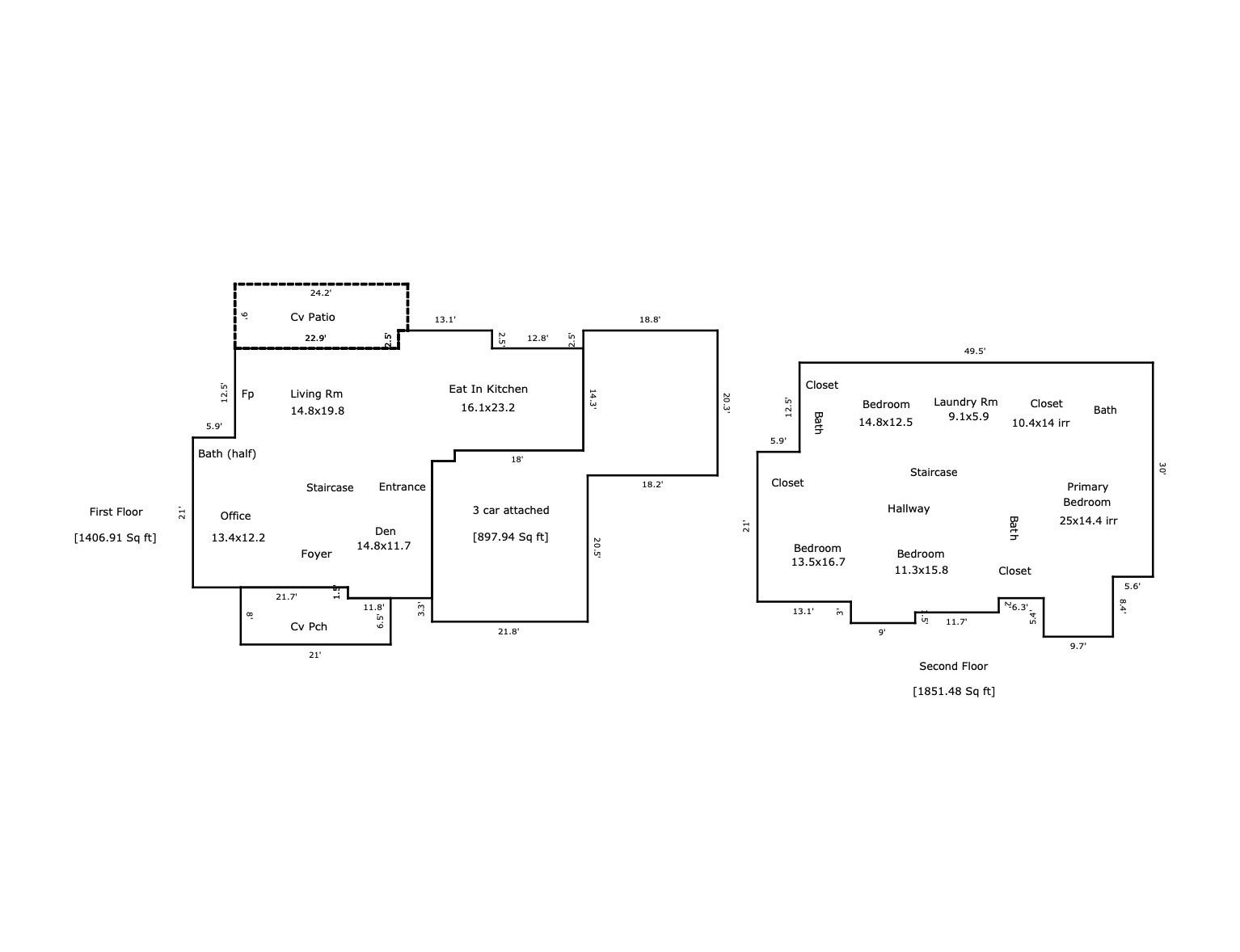
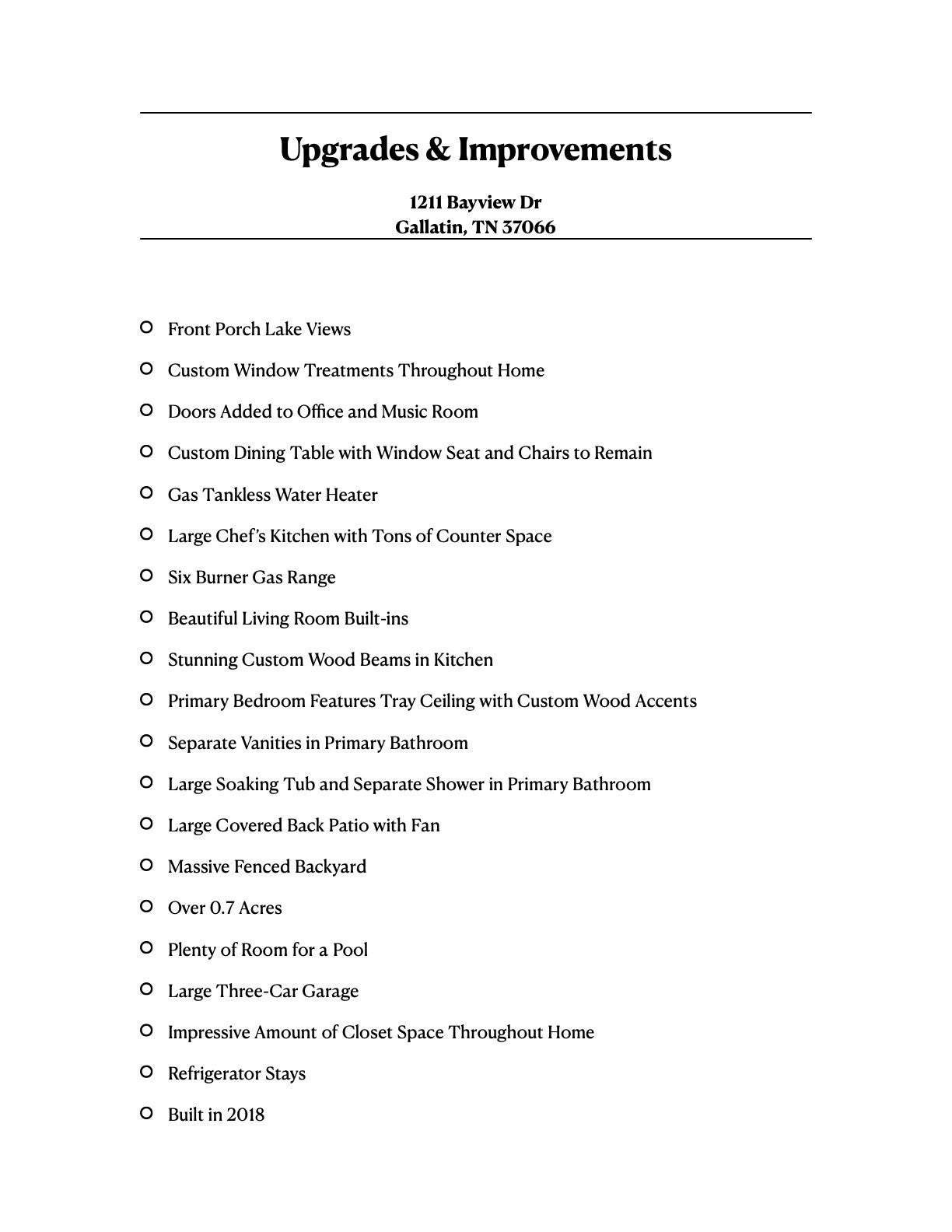
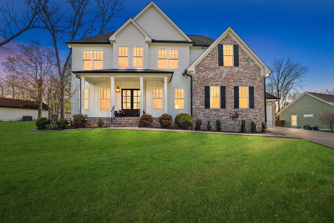
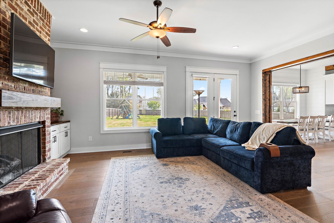
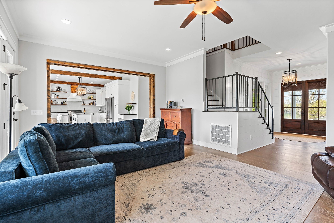
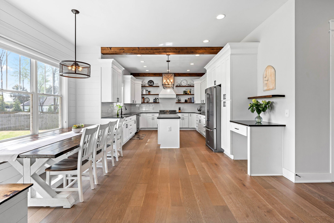
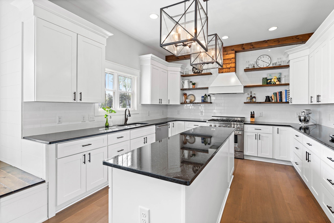
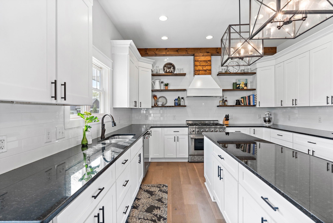
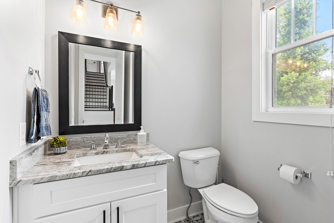
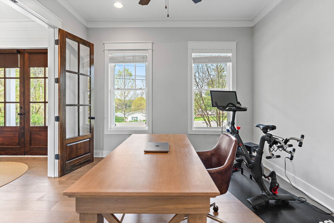
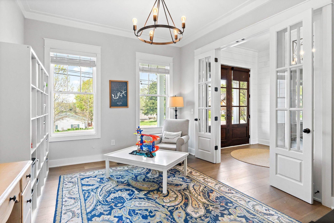
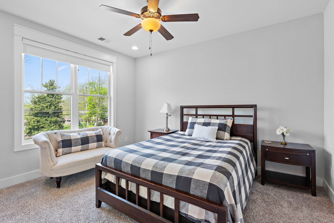
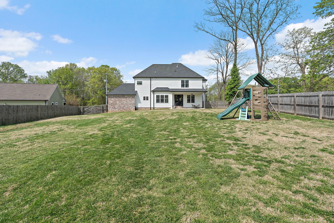
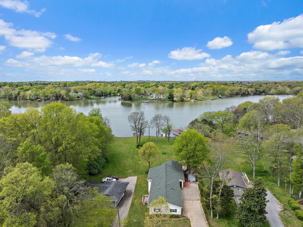
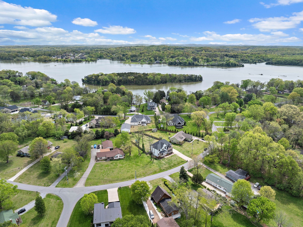
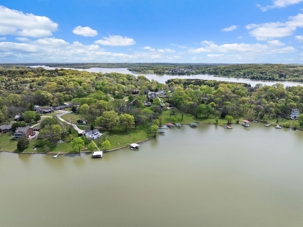
 Copyright 2025 RealTracs Solutions.
Copyright 2025 RealTracs Solutions.