$284,999 - 1006 Todd Preis Dr, Nashville
- 2
- Bedrooms
- 1½
- Baths
- 1,152
- SQ. Feet
- 0.02
- Acres
BRAND NEW HVAC SYSTEM. Welcome to this sought after 2 bedroom, 1.5 bath townhome in the River Plantation Section IV. These smaller units don’t hit the market often, so don’t miss your chance. The home features all hardwood and tile flooring, and it’s tucked into one of the most desirable parts of Bellevue. You’ll be less than 1.5 miles from One Bellevue Place, the Ford Ice Center, Bellevue Community Center, and yes—Chick-fil-A (with brand new sidewalks along Sawyer Brown that take you straight to food, shopping and entertainment)! The location feels private and peaceful, with a gated back patio, a large storage/tool shed, and a two-car covered carport. Just steps away, you’ll find the community pool, playground, basketball courts, tennis court, and dog-walking area. The HOA covers water, some hazard insurance, lawn care, exterior maintenance (including the roof), and routine pest control. You’re just 2 miles from I-40 and only 15 miles from Downtown Nashville. Bonus: this home did not flood in 2010 and does not require flood insurance per FEMA maps. BUYER AND/OR BUYERS AGENT TO VERIFY ALL INFO. LIMITED SERVICE LISTING - CONTACT SELLER DIRECTLY FOR ALL SHOWINGS/INQUIRIES. SELLER TO BE MAIN POINT OF CONTACT.
Essential Information
-
- MLS® #:
- 2821542
-
- Price:
- $284,999
-
- Bedrooms:
- 2
-
- Bathrooms:
- 1.50
-
- Full Baths:
- 1
-
- Half Baths:
- 1
-
- Square Footage:
- 1,152
-
- Acres:
- 0.02
-
- Year Built:
- 1976
-
- Type:
- Residential
-
- Sub-Type:
- Townhouse
-
- Style:
- Traditional
-
- Status:
- Under Contract - Showing
Community Information
-
- Address:
- 1006 Todd Preis Dr
-
- Subdivision:
- River Plantation
-
- City:
- Nashville
-
- County:
- Davidson County, TN
-
- State:
- TN
-
- Zip Code:
- 37221
Amenities
-
- Amenities:
- Clubhouse, Park, Playground, Pool, Sidewalks, Tennis Court(s)
-
- Utilities:
- Water Available, Cable Connected
-
- Parking Spaces:
- 2
-
- Garages:
- Attached
Interior
-
- Interior Features:
- Bookcases, Extra Closets, Storage, High Speed Internet
-
- Appliances:
- Electric Oven, Cooktop, Electric Range, Dishwasher, Disposal, Dryer, Freezer, Refrigerator, Washer
-
- Heating:
- Central
-
- Cooling:
- Central Air
-
- Fireplace:
- Yes
-
- # of Fireplaces:
- 1
-
- # of Stories:
- 2
Exterior
-
- Lot Description:
- Zero Lot Line
-
- Roof:
- Asphalt
-
- Construction:
- Frame, Brick
School Information
-
- Elementary:
- Westmeade Elementary
-
- Middle:
- Bellevue Middle
-
- High:
- James Lawson High School
Additional Information
-
- Date Listed:
- April 28th, 2025
-
- Days on Market:
- 20
Listing Details
- Listing Office:
- Community Realty Services, Inc.
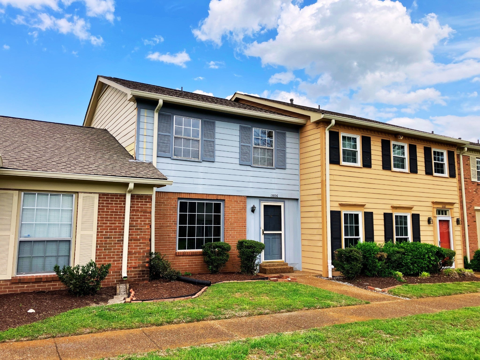
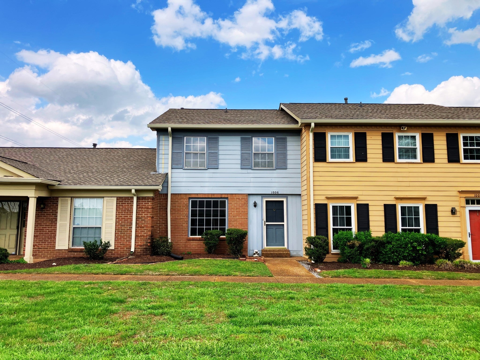
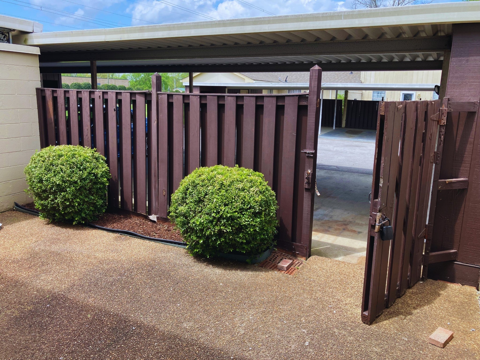

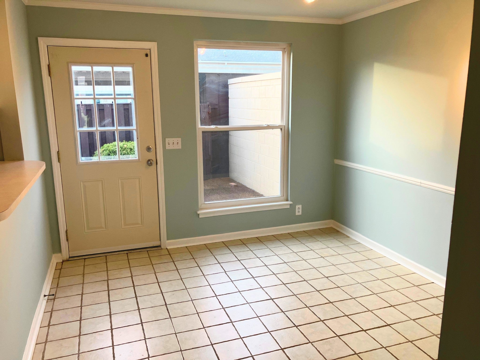
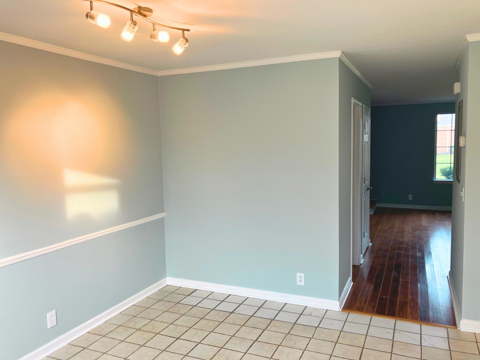
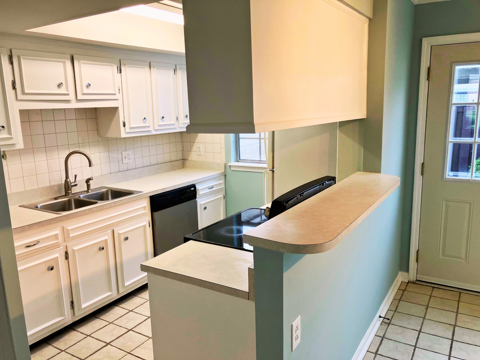
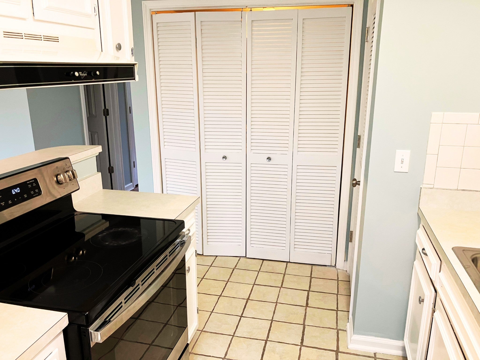
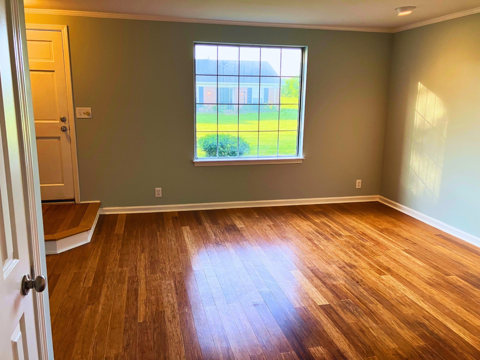
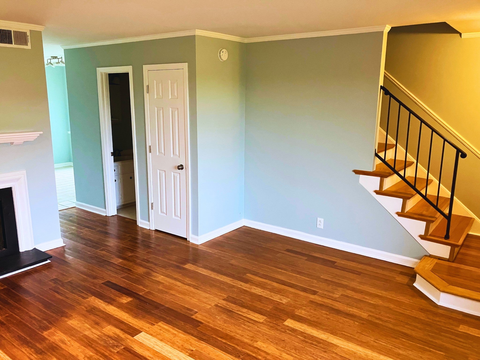
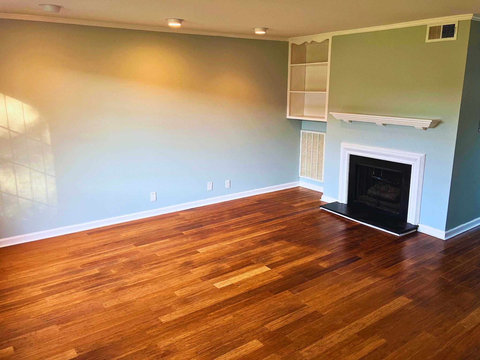
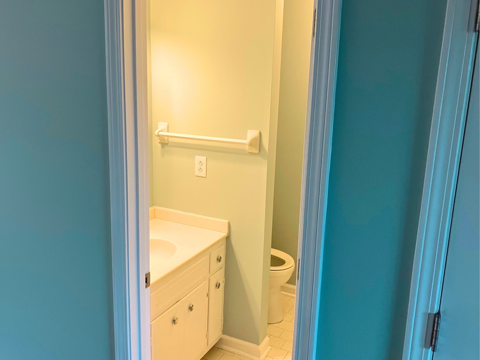
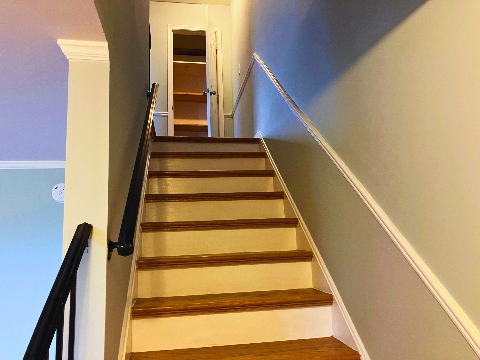
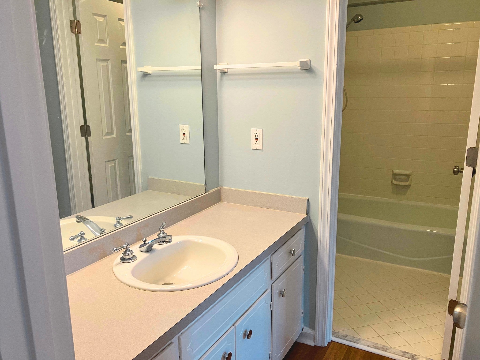
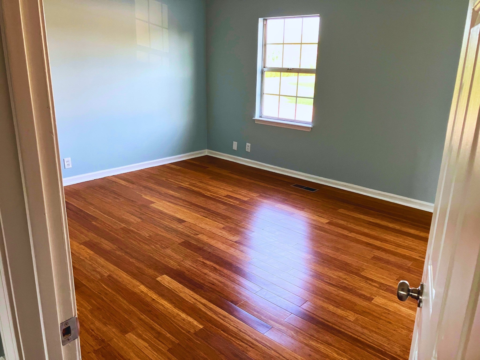
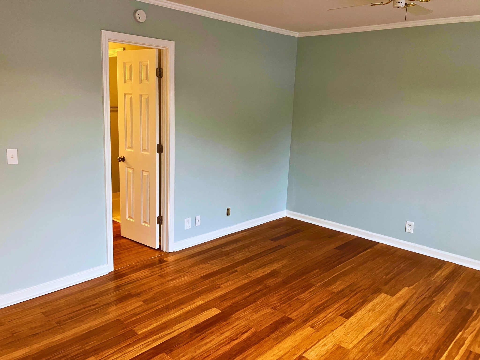
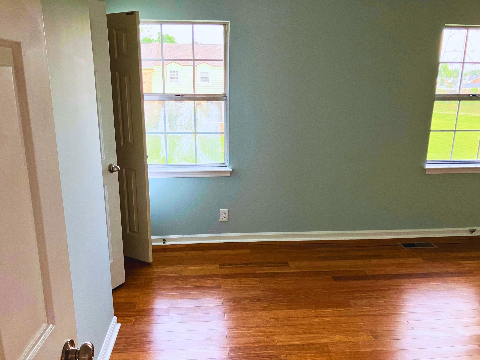
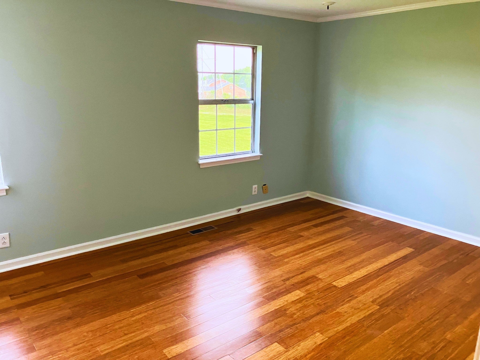
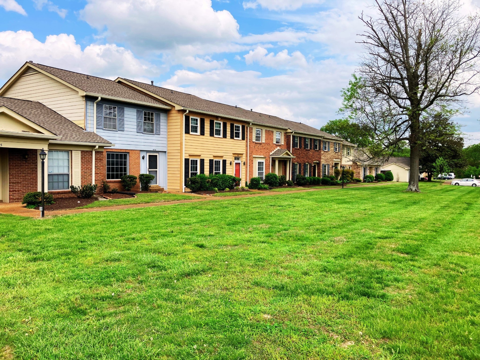
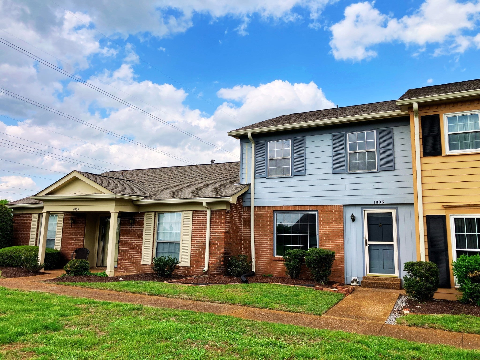
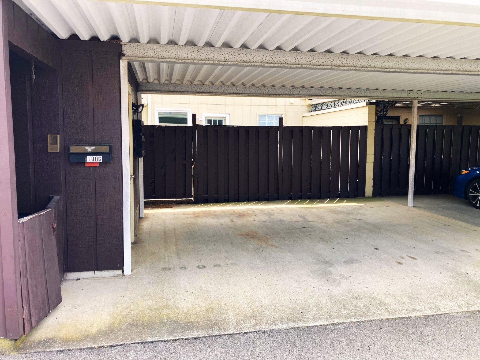
 Copyright 2025 RealTracs Solutions.
Copyright 2025 RealTracs Solutions.