$0 - 1290 Shiloh Rd, Lafayette
- 3
- Bedrooms
- 3
- Baths
- 1,472
- SQ. Feet
- 6.72
- Acres
At Absolute Auction: Saturday, May 10th at 9:00 A.M.! Real Estate consists of a super choice 50.07 acres that has been surveyed, platted and staked to be sold in 10 outstanding tracts!! Tracts range in size from 2.01 acres to 17.82 acres! Tract #9 is 6.72 acres and is improved with a beautiful 3-bedroom, 3-bath sided home that was built in approx. 1978. The main floor of this home features approx. 1,472 sq. ft. of living space and has a nice living room w/exposed wood beams and fireplace, formal dining area with built-in china cabinet, kitchen w/all appliances and snack bar area, primary bedroom with full bath and your own private access to the wrap around deck, 2-additional bedrooms and full bath. The main floor also has a separate utility area and 1-car attached garage. The full basement is partially finished and provides an additional den area w/fireplace and full bath with utility hook-ups. The unfinished portion of the basement provides a large amount of storage space/workshop area, storm cellar, walk-out door and 1-car garage door w/an attached 2-car carport! The home has central heat and air and also has a wood furnace that can easily heat the home and water heater, wrap-around deck and patio area! This is a gorgeous home in a beautiful country setting! The house tract is also improved with a 42×70 tobacco barn with an attached shop!
Essential Information
-
- MLS® #:
- 2821497
-
- Bedrooms:
- 3
-
- Bathrooms:
- 3.00
-
- Full Baths:
- 3
-
- Square Footage:
- 1,472
-
- Acres:
- 6.72
-
- Year Built:
- 1978
-
- Type:
- Residential
-
- Sub-Type:
- Single Family Residence
-
- Status:
- Active
Community Information
-
- Address:
- 1290 Shiloh Rd
-
- Subdivision:
- None
-
- City:
- Lafayette
-
- County:
- Macon County, TN
-
- State:
- TN
-
- Zip Code:
- 37083
Amenities
-
- Utilities:
- Electricity Available, Water Available
-
- Parking Spaces:
- 3
-
- # of Garages:
- 1
-
- Garages:
- Attached, Driveway, Gravel
Interior
-
- Interior Features:
- Storage, High Speed Internet
-
- Appliances:
- Electric Oven
-
- Heating:
- Central, Electric
-
- Cooling:
- Central Air, Electric
-
- Fireplace:
- Yes
-
- # of Fireplaces:
- 1
-
- # of Stories:
- 1
Exterior
-
- Lot Description:
- Level
-
- Construction:
- Wood Siding
School Information
-
- Elementary:
- Fairlane Elementary
-
- Middle:
- Macon County Junior High School
-
- High:
- Macon County High School
Additional Information
-
- Date Listed:
- April 23rd, 2025
-
- Days on Market:
- 18
Listing Details
- Listing Office:
- Gene Carman Real Estate & Auctions
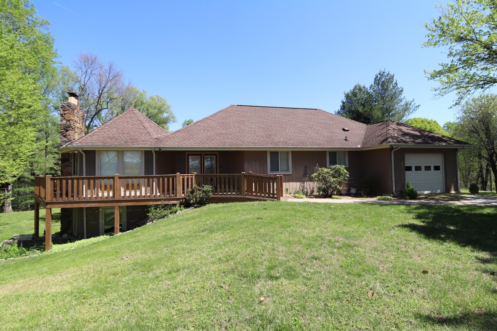
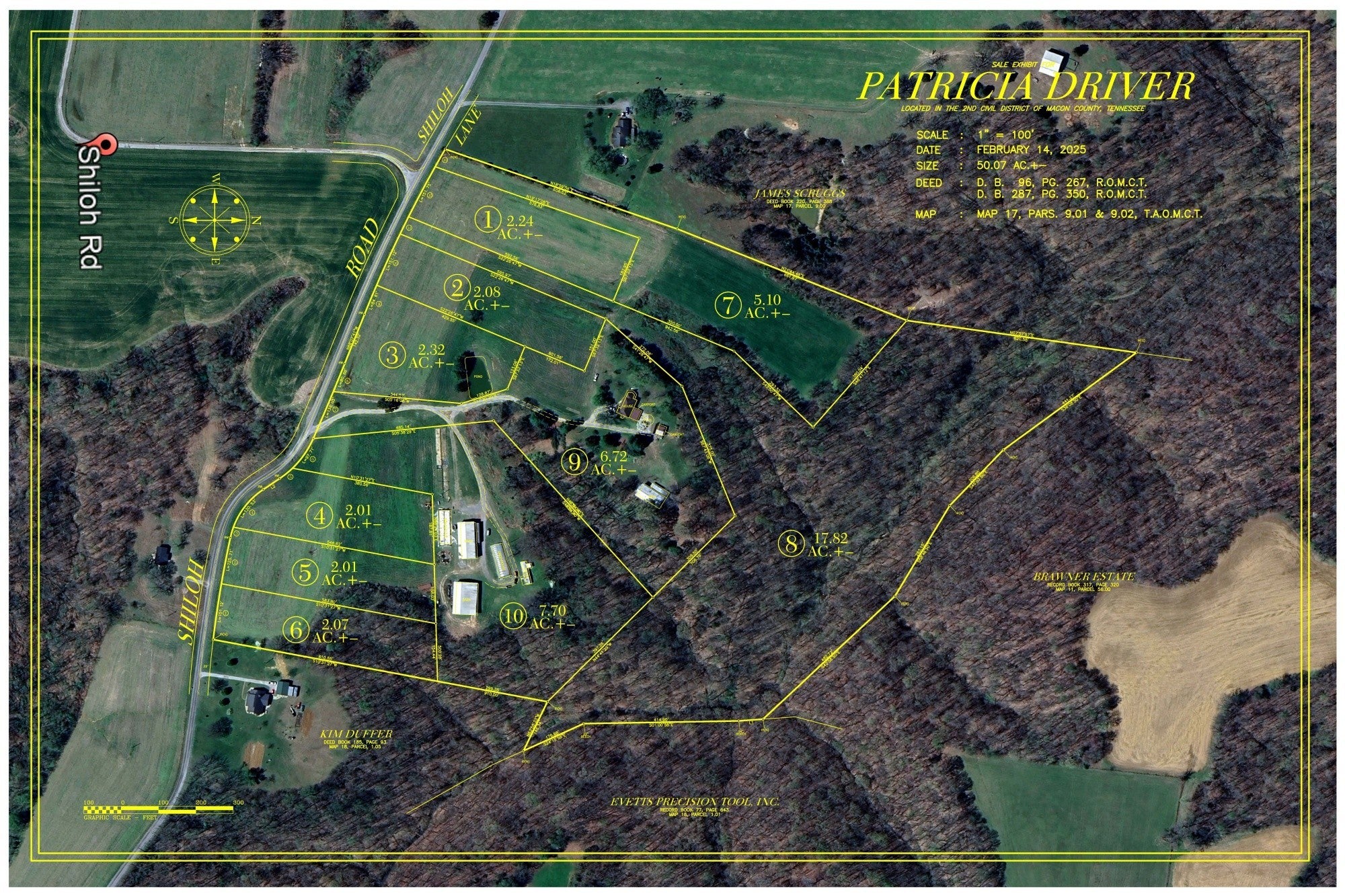
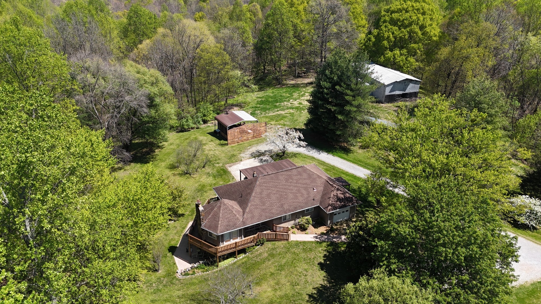
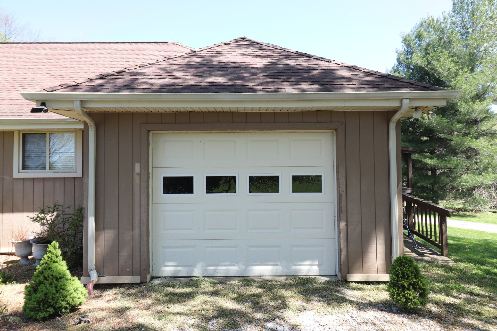
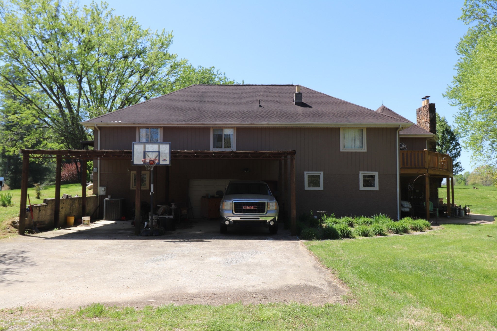
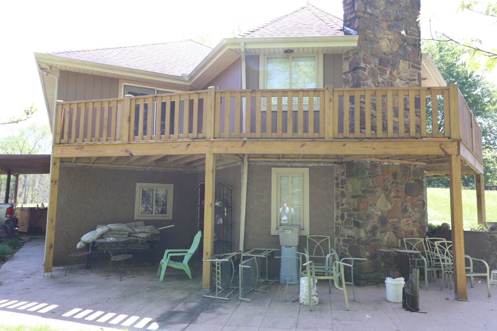
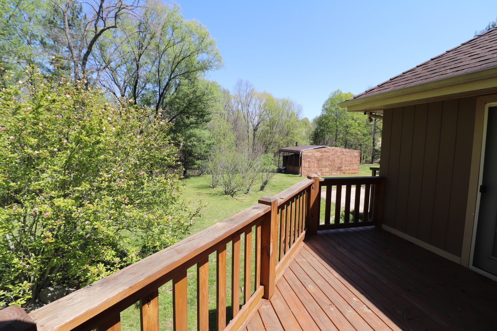
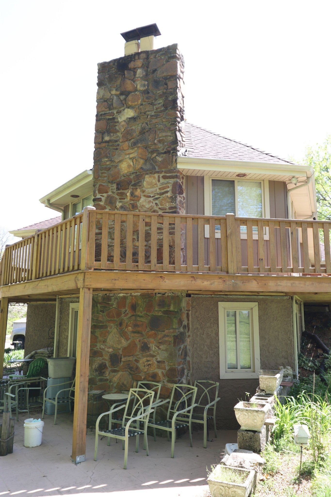
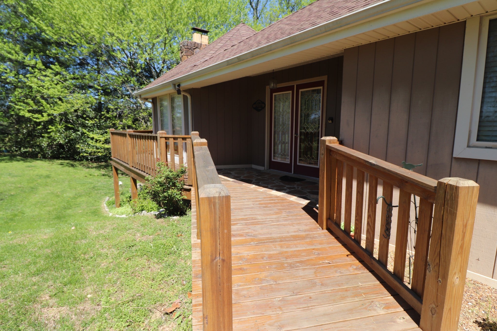
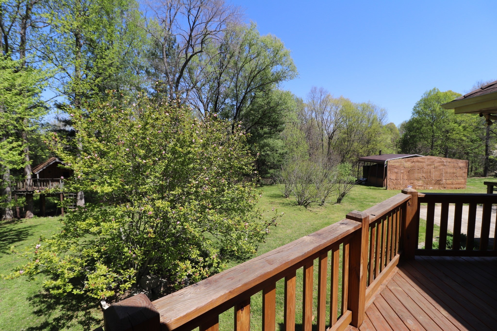
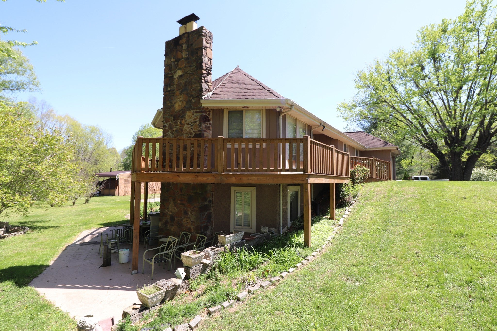
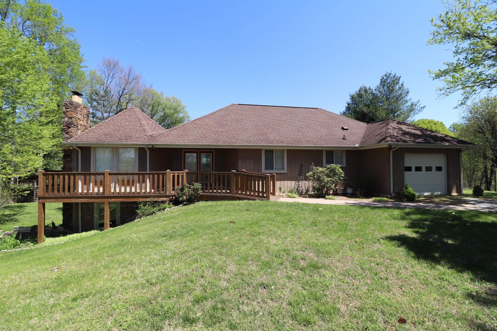
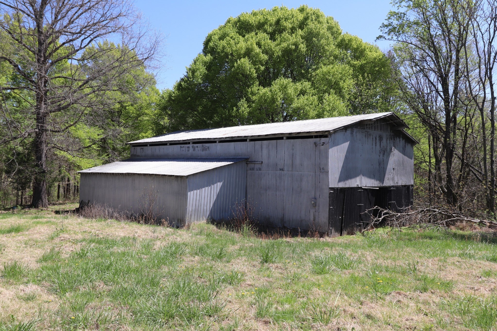
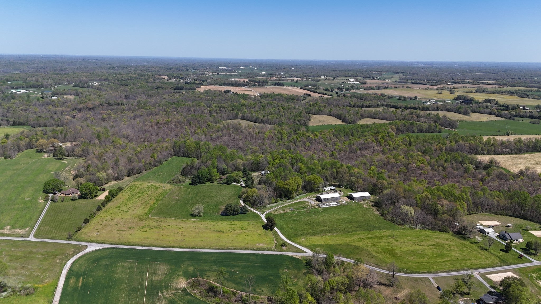
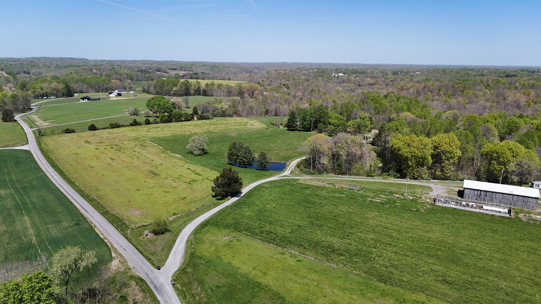
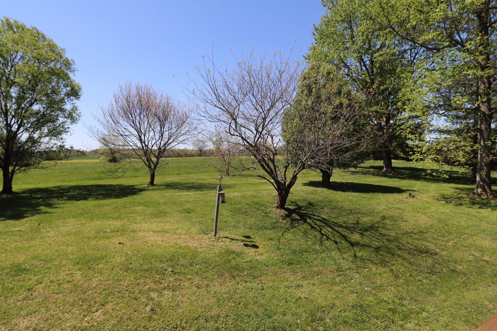
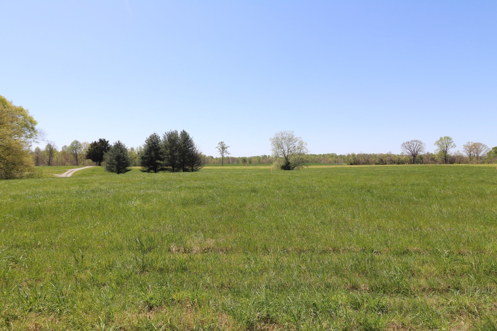
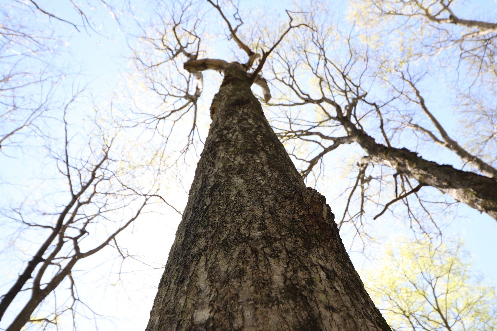
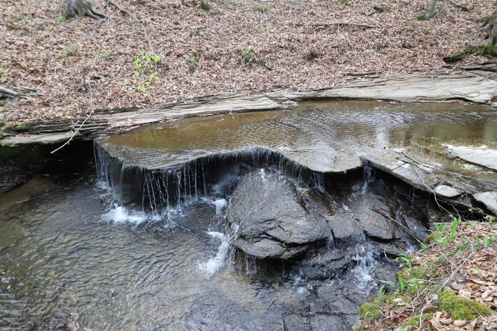
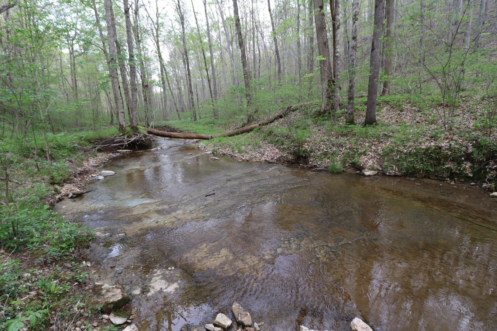
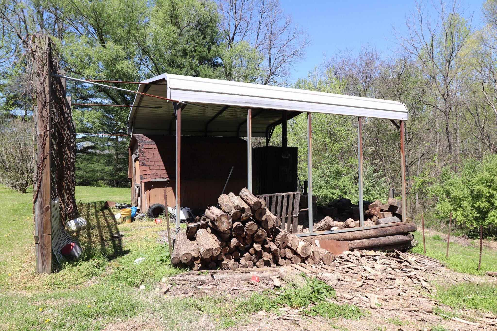
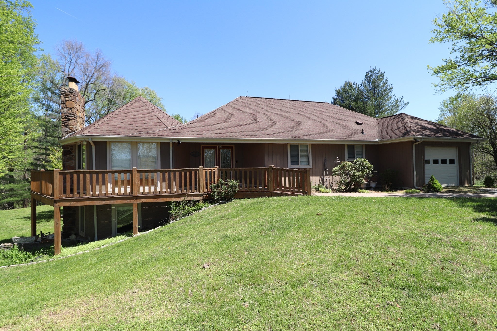
 Copyright 2025 RealTracs Solutions.
Copyright 2025 RealTracs Solutions.