$899,900 - 8344 Highway 100, Nashville
- 4
- Bedrooms
- 2½
- Baths
- 2,967
- SQ. Feet
- 1.99
- Acres
Incredible Opportunity in Prime Location! Meticulously maintained 4BR / 2.5BA all-brick home on a nearly 2-acre level lot, ideally situated near Percy Warner Park, the iconic Loveless Cafe, and the scenic Natchez Trace Parkway. This thoughtfully designed floor plan features a main-level primary suite, generously sized rooms, and a recently renovated eat-in kitchen with granite countertops and stainless steel appliances. The cozy den includes a wood-burning fireplace and custom built-in bookshelves, while the formal dining room and sunroom offer plenty of natural light and space to entertain. Step outside to enjoy the private deck overlooking a parklike, tree-lined backyard—perfect for relaxing or entertaining. The oversized concrete driveway leads to a rear-entry 2-car garage with plenty of room for guests, equipment, or recreational vehicles. No HOA – Bring your toys! Priced to Sell – Don’t Miss This One!
Essential Information
-
- MLS® #:
- 2821301
-
- Price:
- $899,900
-
- Bedrooms:
- 4
-
- Bathrooms:
- 2.50
-
- Full Baths:
- 2
-
- Half Baths:
- 1
-
- Square Footage:
- 2,967
-
- Acres:
- 1.99
-
- Year Built:
- 1979
-
- Type:
- Residential
-
- Sub-Type:
- Single Family Residence
-
- Status:
- Active
Community Information
-
- Address:
- 8344 Highway 100
-
- Subdivision:
- Natchez Trace Estates
-
- City:
- Nashville
-
- County:
- Davidson County, TN
-
- State:
- TN
-
- Zip Code:
- 37221
Amenities
-
- Utilities:
- Electricity Available, Water Available, Cable Connected
-
- Parking Spaces:
- 2
-
- # of Garages:
- 2
-
- Garages:
- Garage Faces Rear, Concrete, Driveway
Interior
-
- Interior Features:
- Primary Bedroom Main Floor, High Speed Internet
-
- Appliances:
- Electric Oven, Electric Range, Dishwasher, Microwave, Stainless Steel Appliance(s)
-
- Heating:
- Central, Natural Gas
-
- Cooling:
- Central Air, Electric
-
- Fireplace:
- Yes
-
- # of Fireplaces:
- 1
-
- # of Stories:
- 2
Exterior
-
- Lot Description:
- Level
-
- Construction:
- Brick, Wood Siding
School Information
-
- Elementary:
- Harpeth Valley Elementary
-
- Middle:
- Bellevue Middle
-
- High:
- James Lawson High School
Additional Information
-
- Date Listed:
- April 25th, 2025
-
- Days on Market:
- 64
Listing Details
- Listing Office:
- Reliant Realty Era Powered
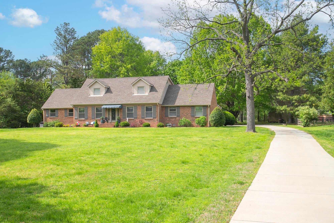
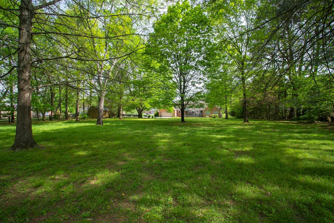
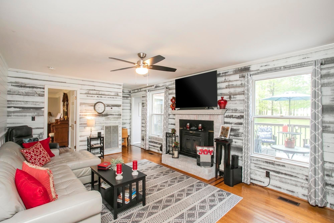
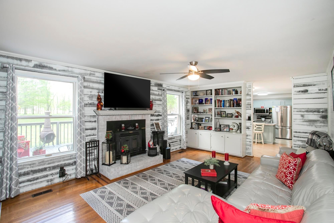
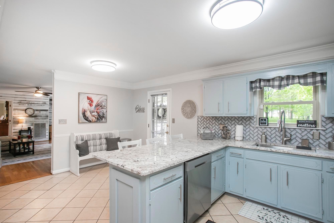
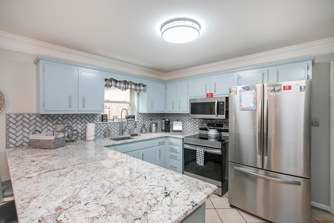
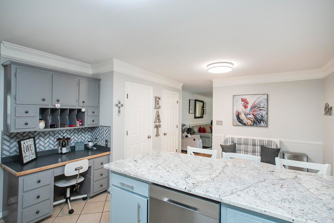
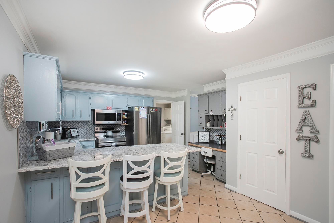
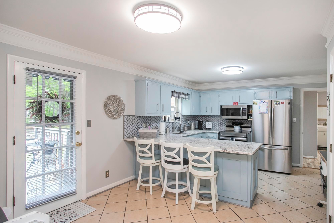
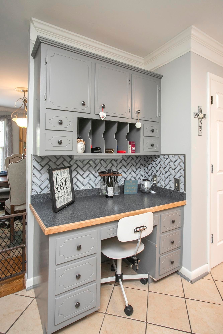
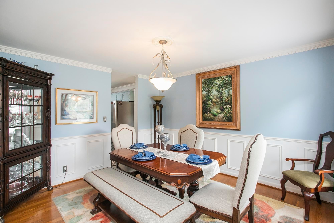
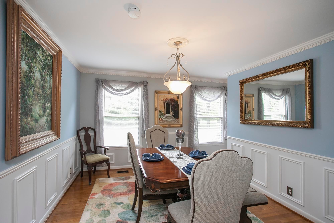
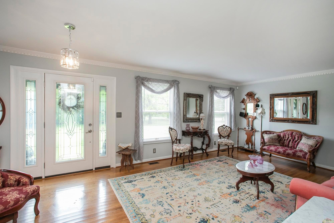
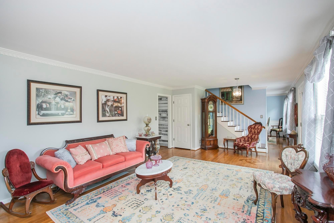
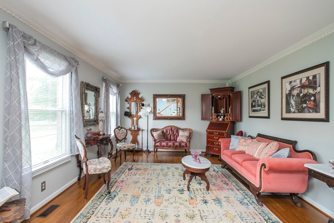
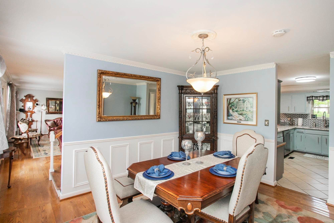

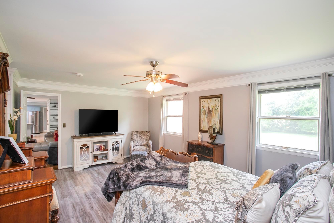
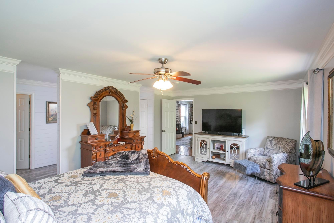
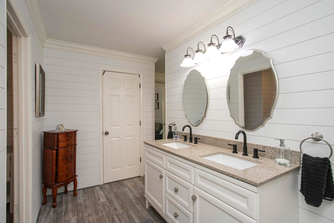
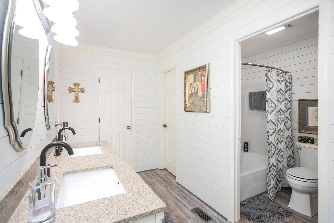
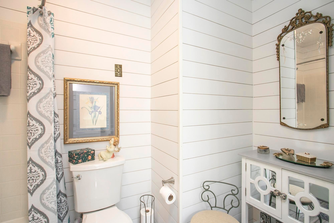
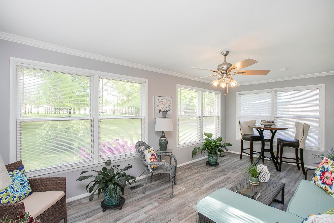
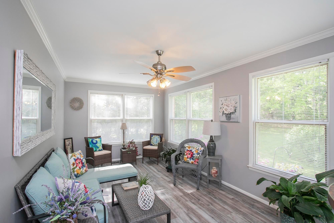
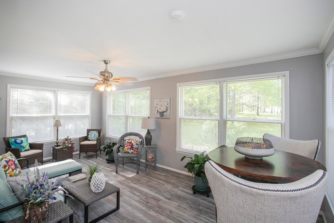
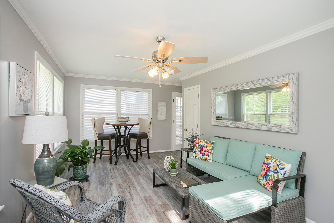
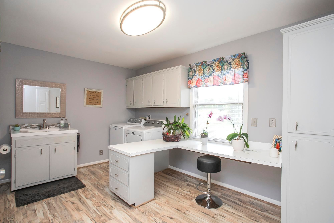
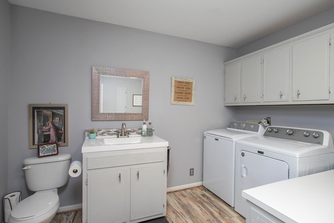
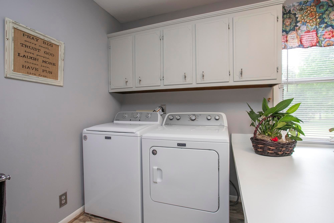
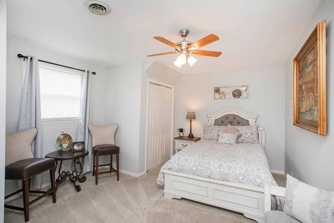
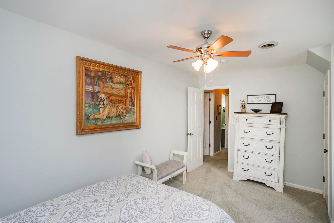
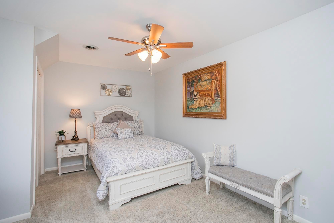
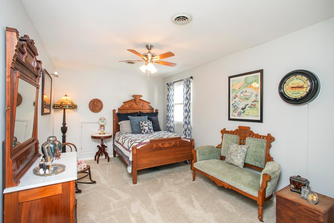
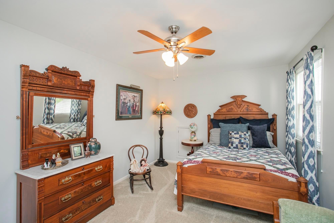
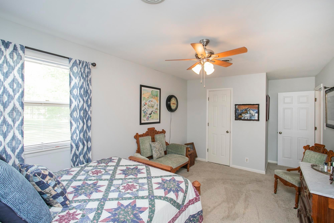
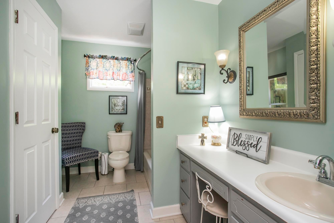
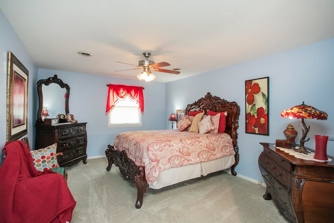
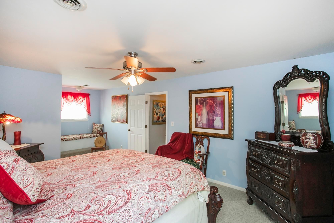
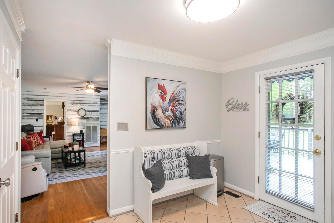
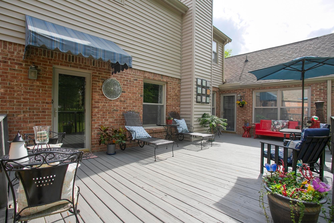
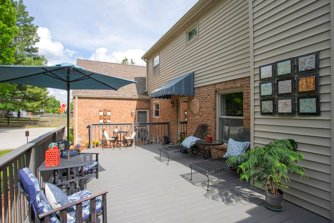
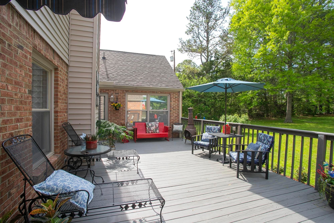
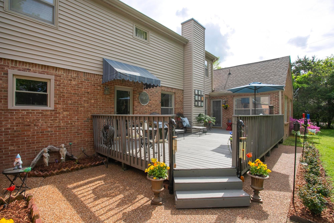
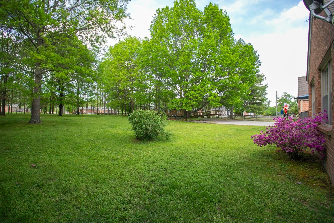
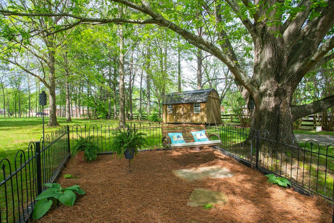
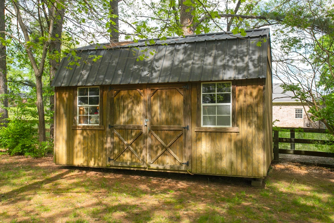
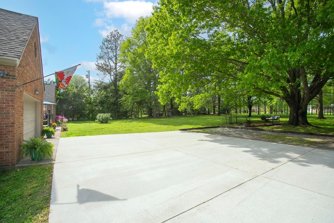
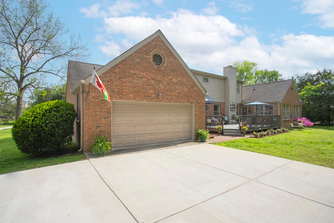
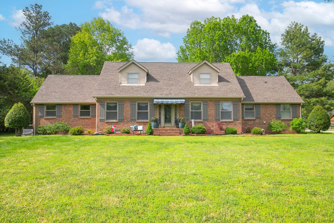
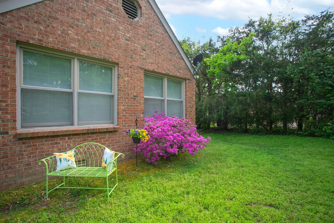
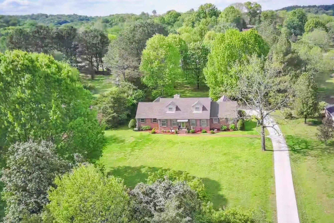
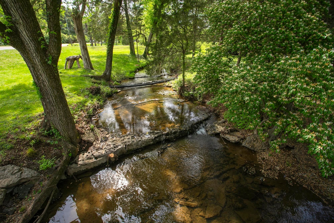
 Copyright 2025 RealTracs Solutions.
Copyright 2025 RealTracs Solutions.