$700,000 - 781 Ardmore Hwy, Taft
- 3
- Bedrooms
- 2
- Baths
- 2,377
- SQ. Feet
- 12.43
- Acres
Charming all-brick farmhouse on 12.43 acres! This move-in ready 3-bedroom, 2-bath home offers 2,377 square feet of comfort and functionality, featuring beautiful new wood floors, fresh paint in the main house, ceiling fans throughout, and mirrored closet doors in every bedroom. The interior includes two cozy gas fireplaces, a gas wall heater, updated light fixtures, and a handicap-accessible bathroom. The spacious bonus room—complete with a built-in sink and its own heating and cooling system—serves as a third living area, perfect for entertaining, relaxing, or a media space. The home also includes a private apartment or in-law suite with its own entrance, living room, full kitchen, bedroom, and bathroom—ideal for extended family, guests, or potential rental income. Step outside to enjoy a peaceful country setting with a spring-fed, fish-stocked pond and a charming gazebo with double swings and a built-in bench, perfect for relaxing or entertaining. The property is fully fenced, with an additional fenced area for livestock or pets. It includes a large barn with power and two covered lean-to spaces, two storage buildings, and covered parking for up to four vehicles. You’ll love the abundance of wildlife, including deer and turkey, along with mature, producing pecan and walnut trees. The full-length covered front porch adds to the home’s welcoming charm. Additional highlights include a new HVAC system, a metal roof that is under 10 years old, marketable timber, and marketable hayfields—offering excellent income potential. With plenty of flat, usable land, there’s ample space for gardening, additional structures, or expanding your farm. This rare gem combines modern comfort with the best of country living—schedule your private showing today!
Essential Information
-
- MLS® #:
- 2821289
-
- Price:
- $700,000
-
- Bedrooms:
- 3
-
- Bathrooms:
- 2.00
-
- Full Baths:
- 2
-
- Square Footage:
- 2,377
-
- Acres:
- 12.43
-
- Year Built:
- 1975
-
- Type:
- Residential
-
- Sub-Type:
- Single Family Residence
-
- Style:
- Ranch
-
- Status:
- Active
Community Information
-
- Address:
- 781 Ardmore Hwy
-
- Subdivision:
- Metes and Bounds
-
- City:
- Taft
-
- County:
- Lincoln County, TN
-
- State:
- TN
-
- Zip Code:
- 38488
Amenities
-
- Utilities:
- Water Available
-
- Parking Spaces:
- 5
-
- # of Garages:
- 1
-
- Garages:
- Attached, Detached
Interior
-
- Interior Features:
- Ceiling Fan(s), In-Law Floorplan
-
- Appliances:
- Oven, Dishwasher, Disposal, Microwave, Refrigerator, Stainless Steel Appliance(s)
-
- Heating:
- Central
-
- Cooling:
- Central Air
-
- Fireplace:
- Yes
-
- # of Fireplaces:
- 2
-
- # of Stories:
- 1
Exterior
-
- Exterior Features:
- Carriage/Guest House
-
- Lot Description:
- Sloped, Views
-
- Roof:
- Metal
-
- Construction:
- Brick
School Information
-
- Elementary:
- Blanche School
-
- Middle:
- Blanche School
-
- High:
- Lincoln County High School
Additional Information
-
- Date Listed:
- April 22nd, 2025
-
- Days on Market:
- 88
Listing Details
- Listing Office:
- Weichert Realtors, The Space Place The Lampley Grp
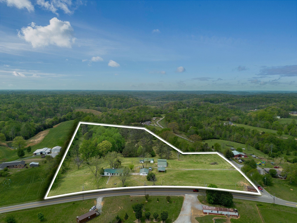
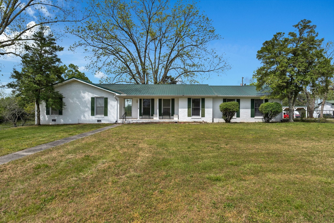
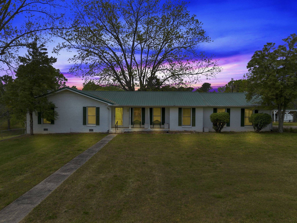
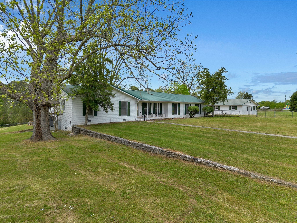
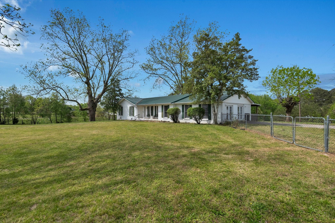
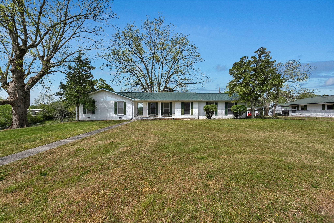
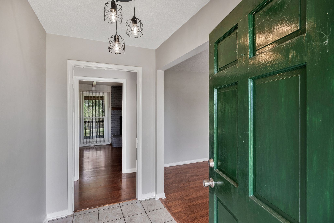
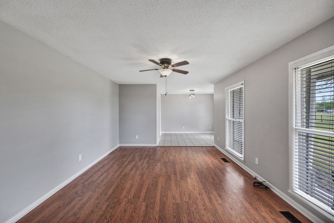
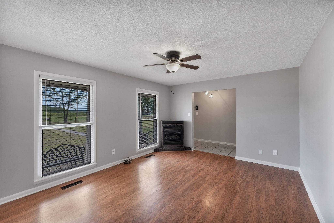
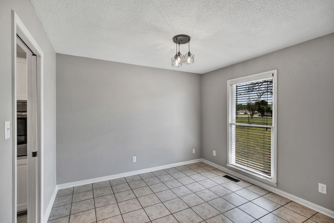
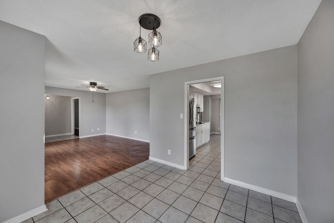
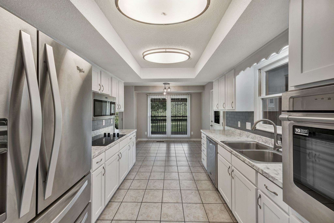
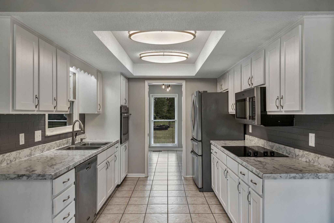
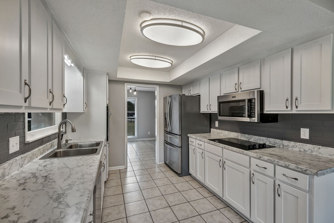
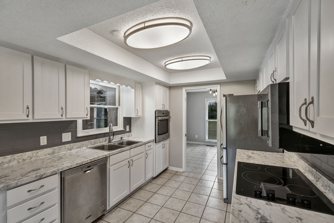
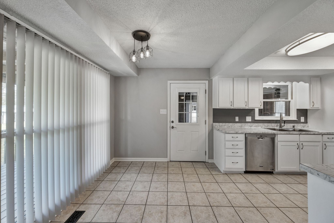
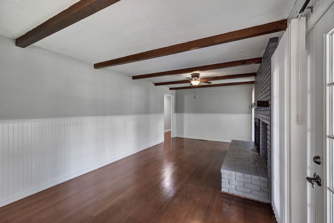
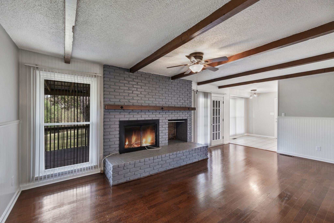
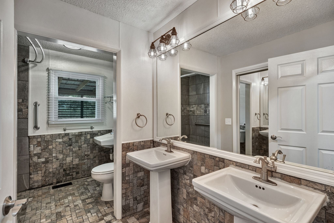
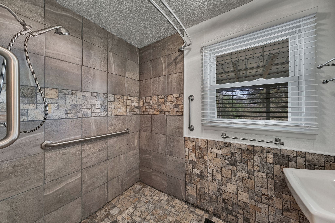
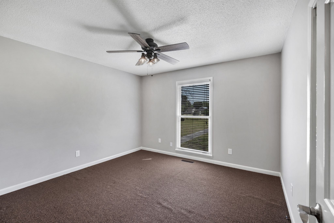
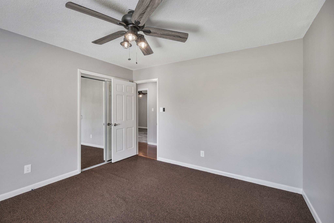
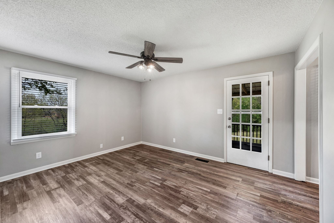
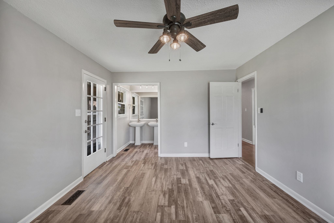
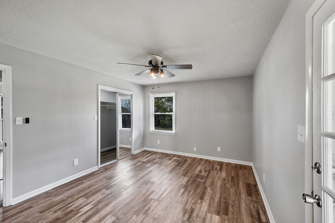
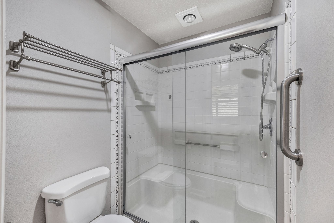
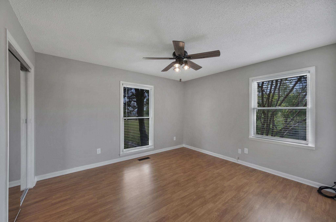
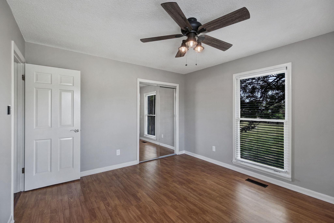
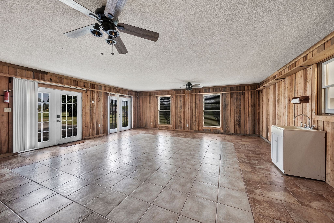
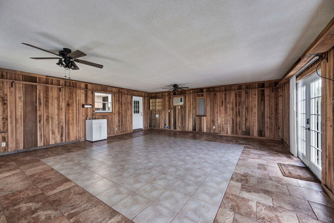
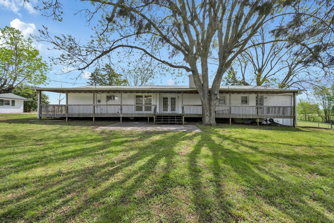
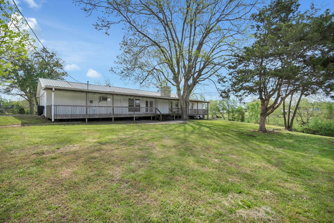
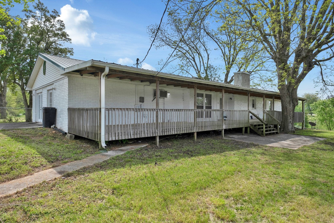
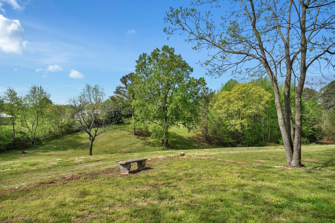
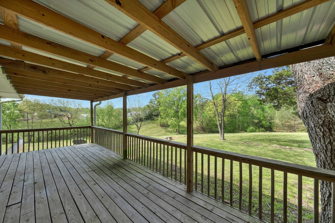
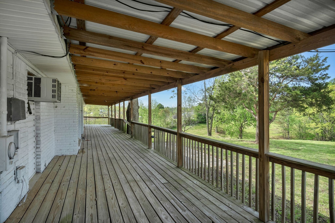
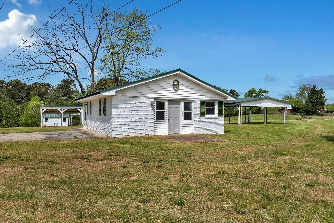
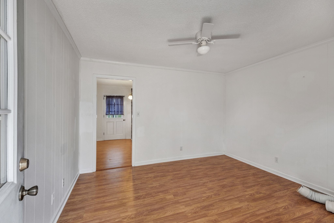
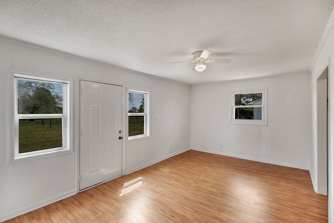
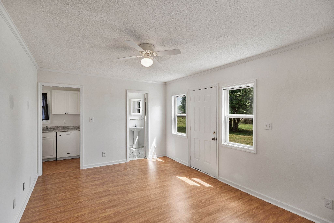
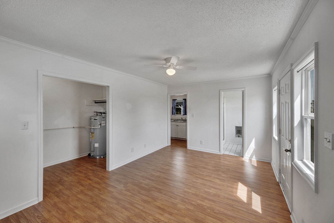
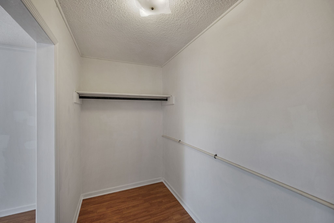
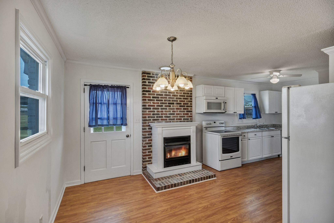
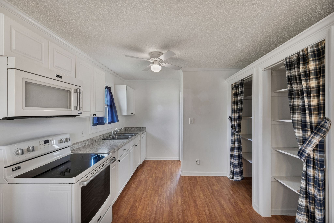
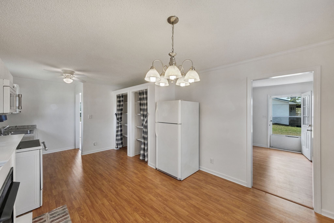
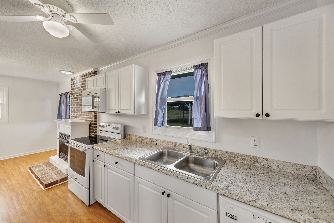
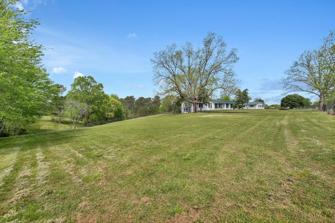
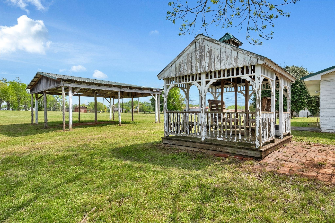
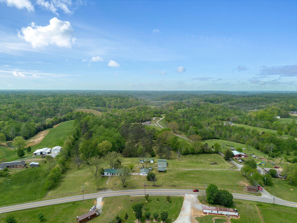
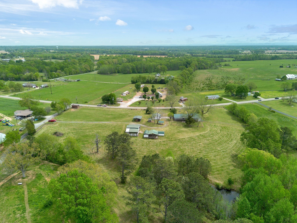
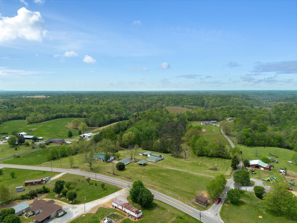
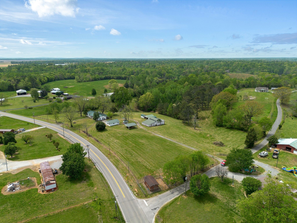
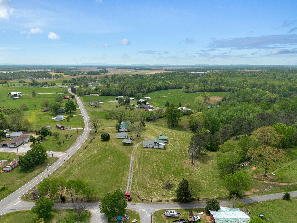
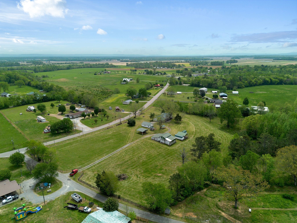
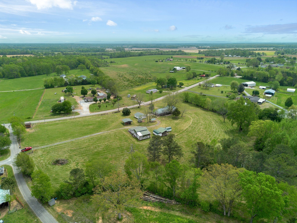
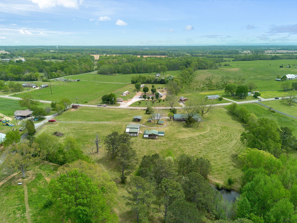
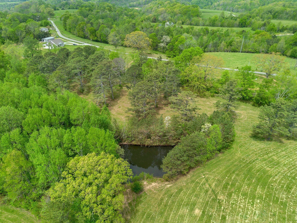
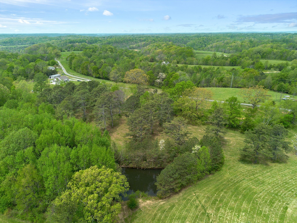
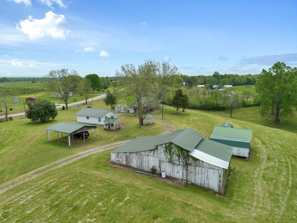
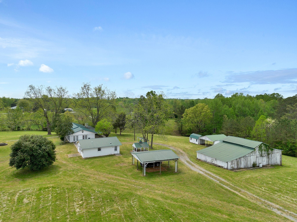
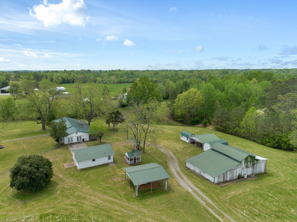
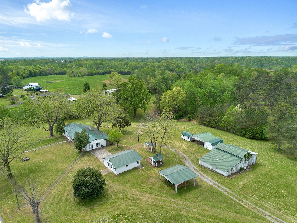
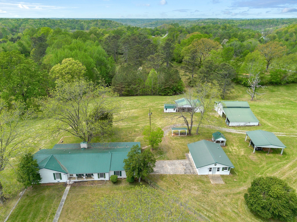
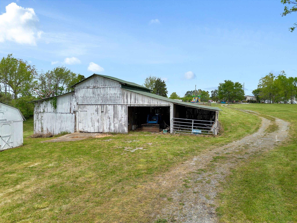
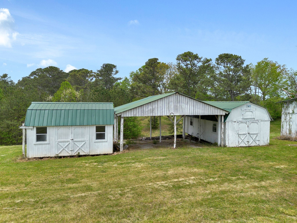
 Copyright 2025 RealTracs Solutions.
Copyright 2025 RealTracs Solutions.