$5,200 - 2002 Friendship Dr, Spring Hill
- 4
- Bedrooms
- 4
- Baths
- 3,534
- SQ. Feet
- 2022
- Year Built
John Maher Builders Stanford floor plan. Primary and guest bedroom/bathroom on the main level. 3 CAR GARAGE. Real sand and finished hardwood floors are used throughout the home, except tile is used in wet areas. The chef's kitchen boasts quartz countertops, 48" Wolf Range double wide back-to-back cabinet island, extra large pantry, pot filler, & other top-of-the-line amenities. Two Isokern fireplaces with gas logs. Gorgeous craftsman style trim used throughout the home including: double panel wainscoting, vertical shiplap, handbuilt white beams, etc. Two story ceiling upon the entry and soaring vaulted ceilings in the Great Room and Primary Bedroom. 10 ft ceilings in the remainder of the downstairs. Spacious, covered back porch with an extended patio as well. The yard is fully sodded w/irrigation. Community Pool. Lease to purchase is a option - please contact KrisAnn 615-354-4761
Essential Information
-
- MLS® #:
- 2821237
-
- Price:
- $5,200
-
- Bedrooms:
- 4
-
- Bathrooms:
- 4.00
-
- Full Baths:
- 4
-
- Square Footage:
- 3,534
-
- Acres:
- 0.00
-
- Year Built:
- 2022
-
- Type:
- Residential Lease
-
- Sub-Type:
- Single Family Residence
-
- Status:
- Under Contract - Not Showing
Community Information
-
- Address:
- 2002 Friendship Dr
-
- Subdivision:
- August Park Ph1a
-
- City:
- Spring Hill
-
- County:
- Williamson County, TN
-
- State:
- TN
-
- Zip Code:
- 37174
Amenities
-
- Amenities:
- Pool, Sidewalks
-
- Utilities:
- Water Available
-
- Parking Spaces:
- 3
-
- # of Garages:
- 3
-
- Garages:
- Attached
Interior
-
- Interior Features:
- Ceiling Fan(s), Extra Closets, Open Floorplan, Pantry, Walk-In Closet(s)
-
- Appliances:
- Dishwasher, Disposal, Dryer, Microwave, Refrigerator, Stainless Steel Appliance(s), Washer, Smart Appliance(s)
-
- Heating:
- Central
-
- Cooling:
- Ceiling Fan(s), Central Air
-
- Fireplace:
- Yes
-
- # of Fireplaces:
- 2
-
- # of Stories:
- 2
Exterior
-
- Roof:
- Asphalt
-
- Construction:
- Brick, Fiber Cement
School Information
-
- Elementary:
- Allendale Elementary School
-
- Middle:
- Spring Station Middle School
-
- High:
- Summit High School
Additional Information
-
- Date Listed:
- April 22nd, 2025
-
- Days on Market:
- 32
Listing Details
- Listing Office:
- Exit Truly Home Realty
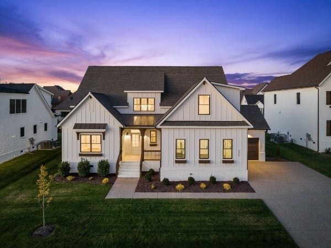
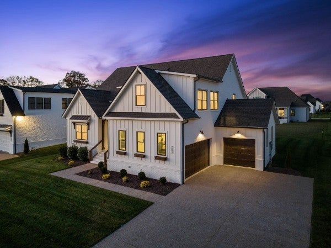
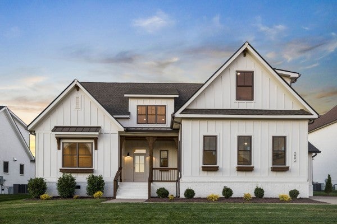

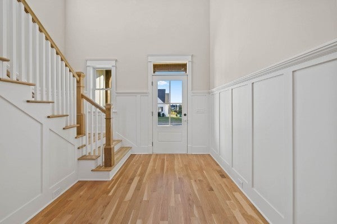
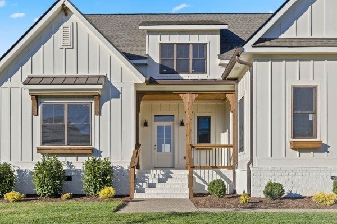
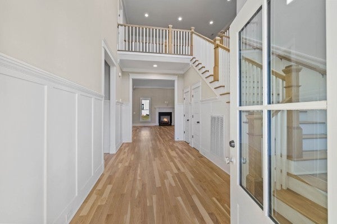
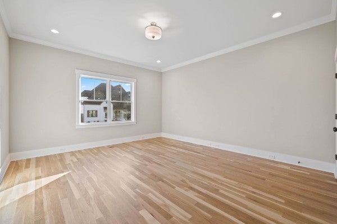
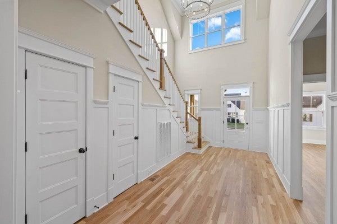
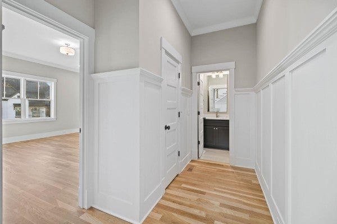
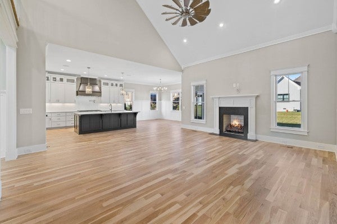
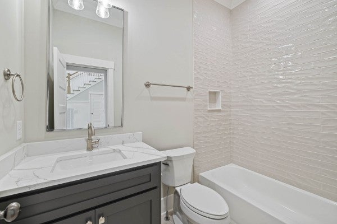
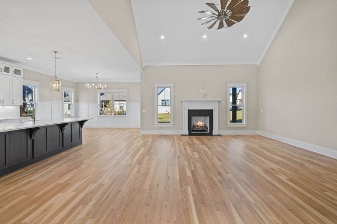
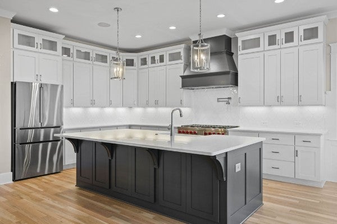
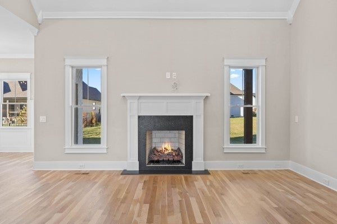
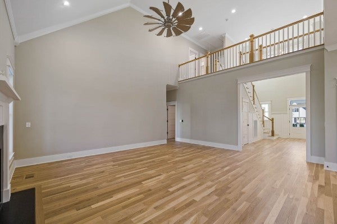
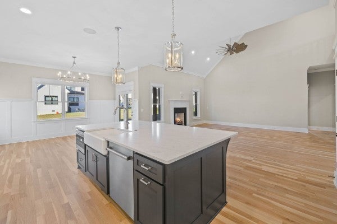
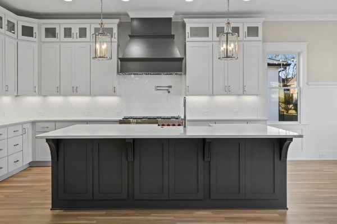

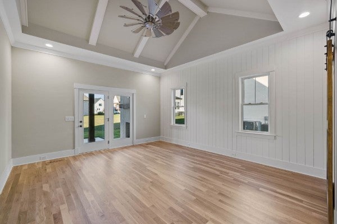
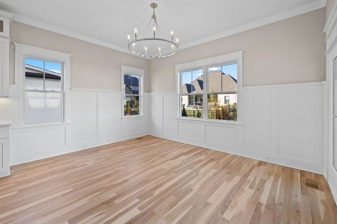
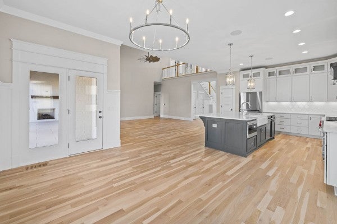
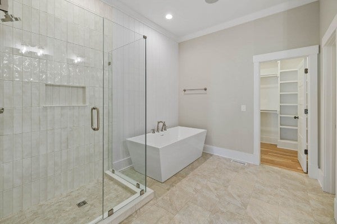
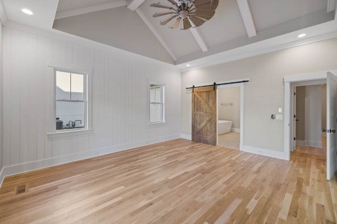
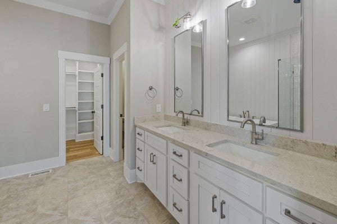

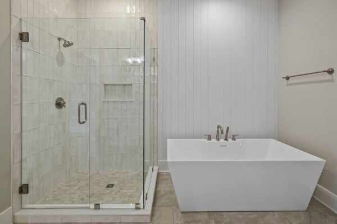
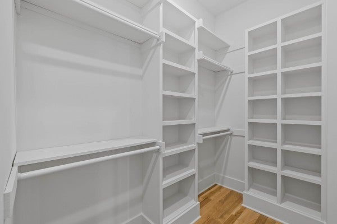
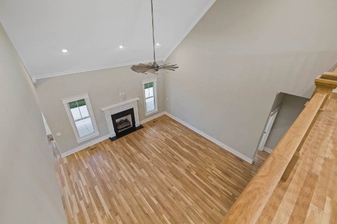
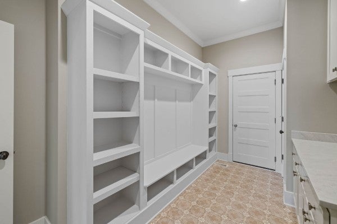
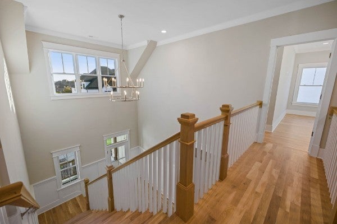
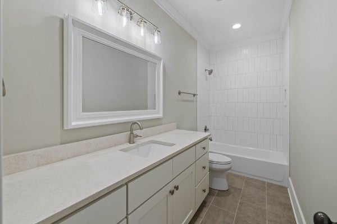
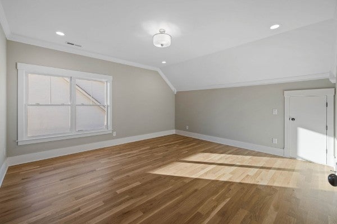
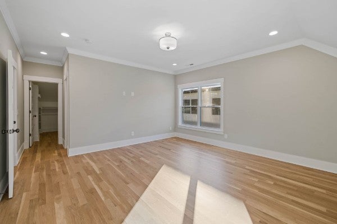
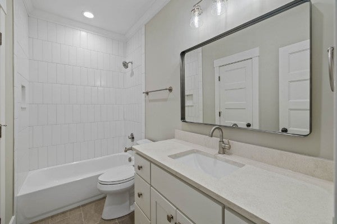
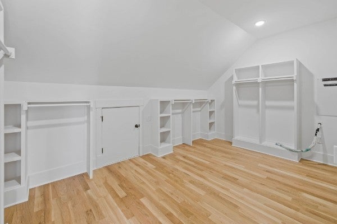
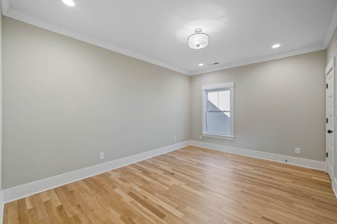
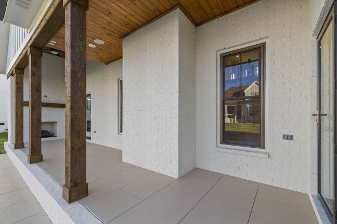
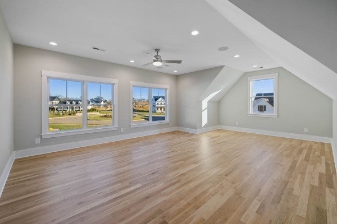
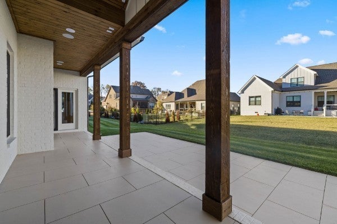
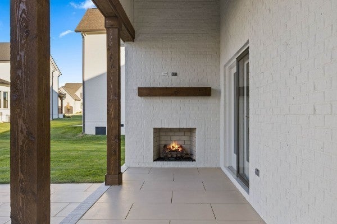
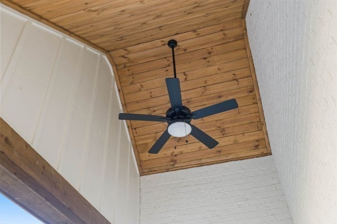
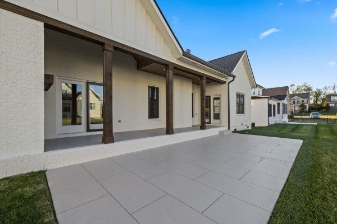
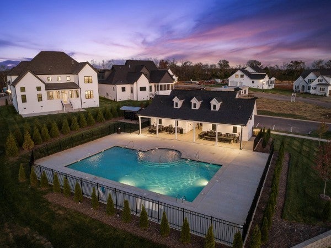
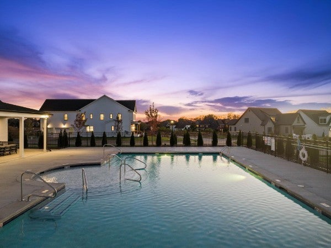
 Copyright 2025 RealTracs Solutions.
Copyright 2025 RealTracs Solutions.