$849,900 - 3327 Nashville Hwy, Lewisburg
- 4
- Bedrooms
- 3
- Baths
- 2,748
- SQ. Feet
- 5
- Acres
Zoned for Chapel Hill Schools, this like new home sits on a naturally private 5 acre lot. Expansive outdoor entertainment space makes enjoying nature a breeze with vast covered porches, extra large patio space perfect for grilling & chilling, even a 25x20 Barn! Huge 2 car garage & tons of parking in driveway. Home features tall ceilings throughout + an open floor plan with seamless transition between living, dining, & kitchen. Gas fireplace in living room. Spacious granite counter top space including overhang bar island, shaker cabinets, stainless steel appliances, deep farmhouse sink, tile backsplash + walk in pantry! Large primary bedroom on main level, en-suit bathroom features double vanity counters, soaker tub, tiled shower, & big walk in closet. The upstairs has a massive bonus living space, a full bathroom, 3 bedrooms w/ walk in closets, one with its own private half bath. This turn-key home has been meticulously maintained and is ready for new memories, from bonfires, to ATV's. Less than 10 min drive to grocery stores + tons of shopping/commercial in Chapel Hill.
Essential Information
-
- MLS® #:
- 2821079
-
- Price:
- $849,900
-
- Bedrooms:
- 4
-
- Bathrooms:
- 3.00
-
- Full Baths:
- 2
-
- Half Baths:
- 2
-
- Square Footage:
- 2,748
-
- Acres:
- 5.00
-
- Year Built:
- 2021
-
- Type:
- Residential
-
- Sub-Type:
- Single Family Residence
-
- Status:
- Active
Community Information
-
- Address:
- 3327 Nashville Hwy
-
- Subdivision:
- Aaron Nunley Survey
-
- City:
- Lewisburg
-
- County:
- Marshall County, TN
-
- State:
- TN
-
- Zip Code:
- 37091
Amenities
-
- Utilities:
- Water Available
-
- Parking Spaces:
- 2
-
- # of Garages:
- 2
-
- Garages:
- Attached
Interior
-
- Interior Features:
- Built-in Features, Ceiling Fan(s), Extra Closets, High Ceilings, Open Floorplan, Pantry, Storage, Walk-In Closet(s), Primary Bedroom Main Floor
-
- Appliances:
- Electric Oven, Electric Range, Dishwasher, Refrigerator, Stainless Steel Appliance(s)
-
- Heating:
- Heat Pump
-
- Cooling:
- Central Air
-
- Fireplace:
- Yes
-
- # of Fireplaces:
- 1
-
- # of Stories:
- 2
Exterior
-
- Exterior Features:
- Storage Building
-
- Lot Description:
- Cleared, Level, Wooded
-
- Construction:
- Vinyl Siding
School Information
-
- Elementary:
- Chapel Hill Elementary
-
- Middle:
- Forrest School
-
- High:
- Forrest School
Additional Information
-
- Date Listed:
- April 23rd, 2025
-
- Days on Market:
- 69
Listing Details
- Listing Office:
- Exp Realty
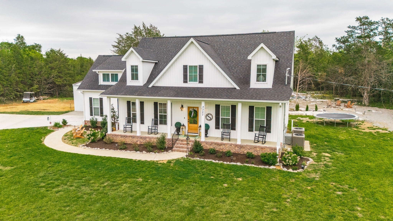
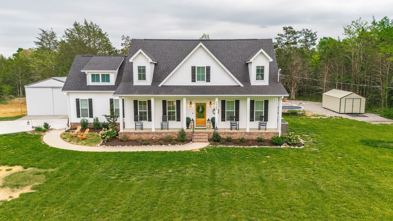

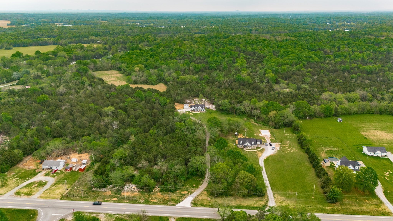
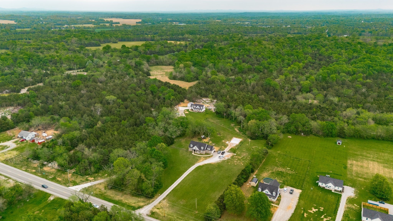
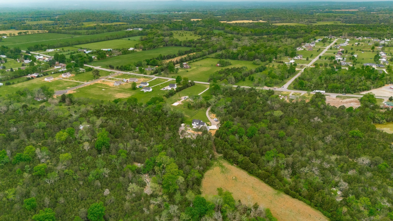





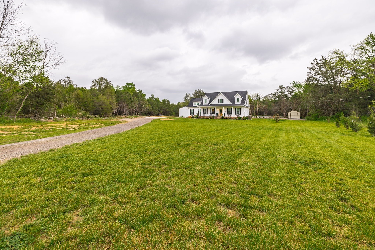


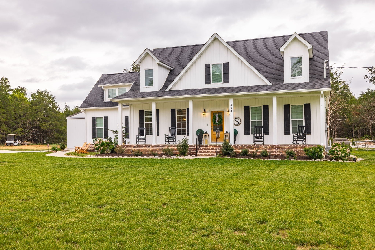
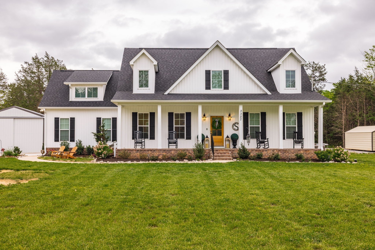





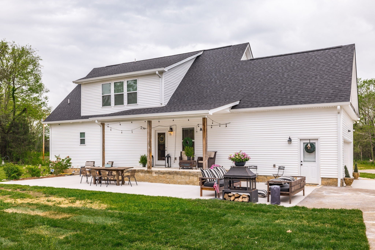
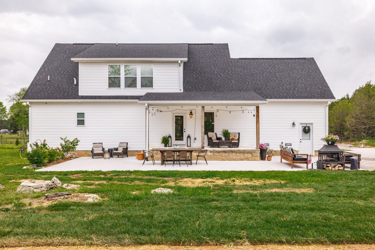







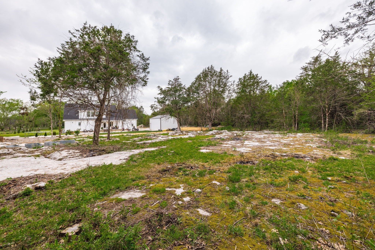
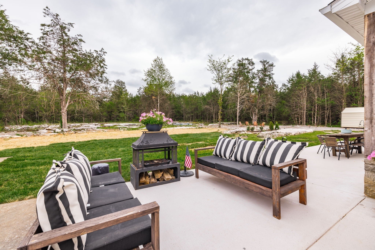


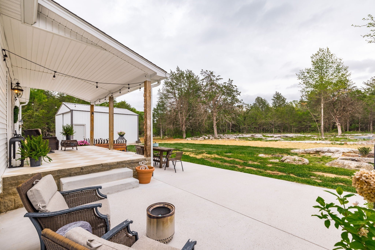
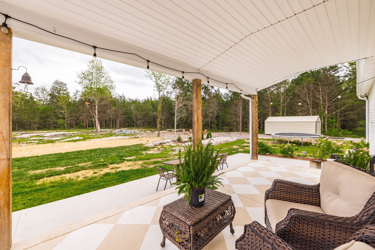


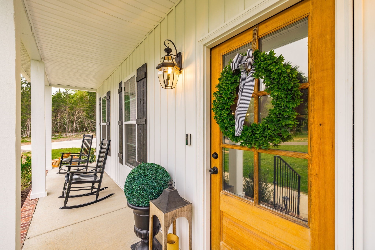
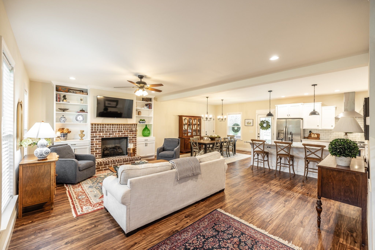

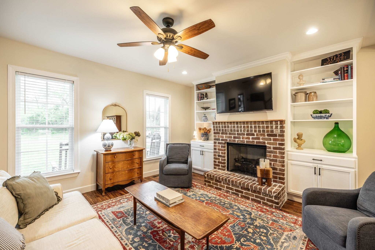




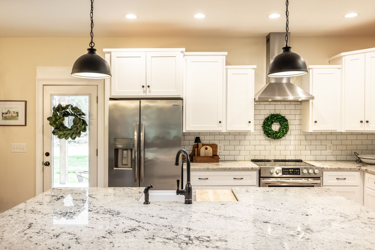
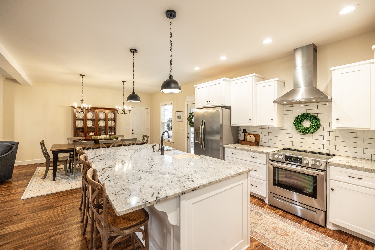


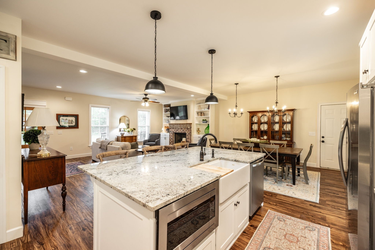

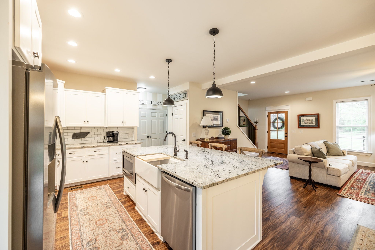
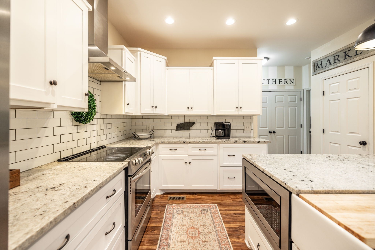



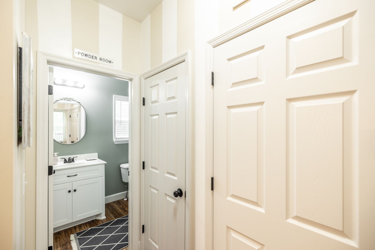
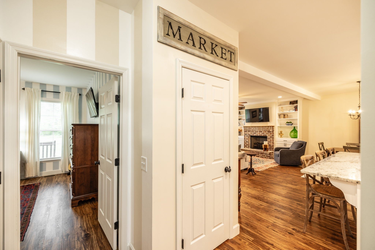

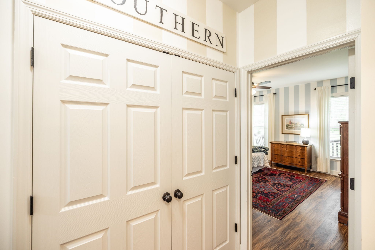


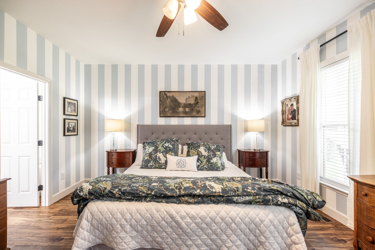
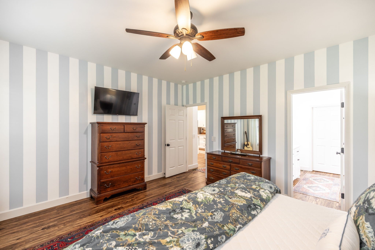

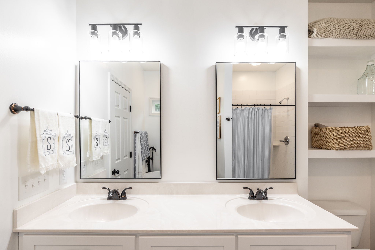






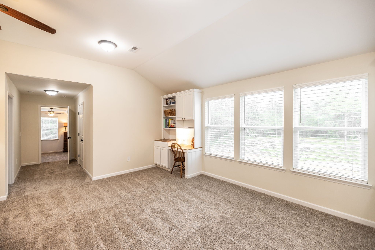


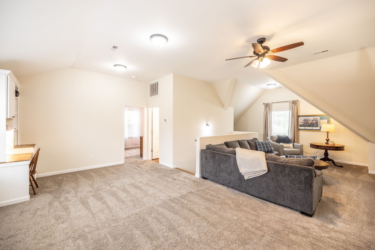



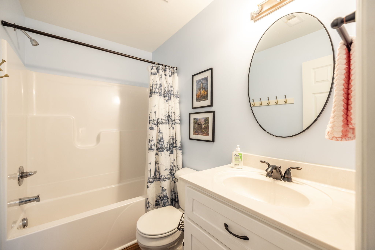
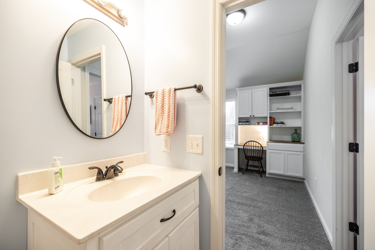


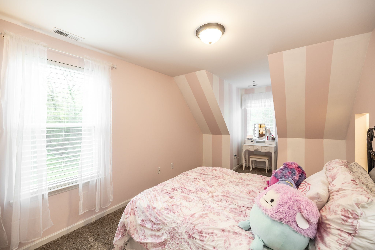
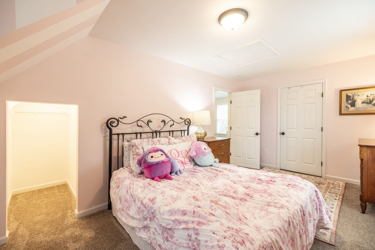


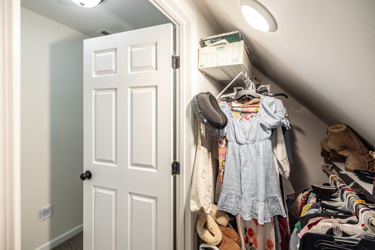


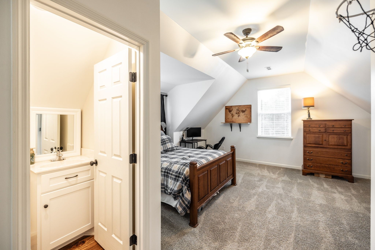


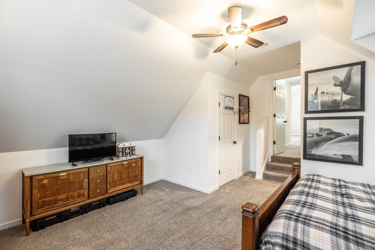
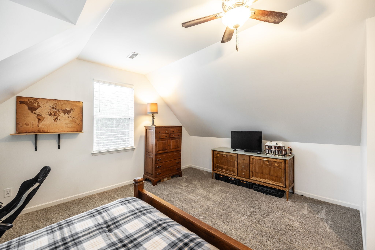




 Copyright 2025 RealTracs Solutions.
Copyright 2025 RealTracs Solutions.