$369,000 - 448 E Main St, Liberty
- 5
- Bedrooms
- 2
- Baths
- 3,080
- SQ. Feet
- 1.41
- Acres
CASH OR CONVENTIONAL LOANS ONLY— Step back in time while enjoying modern comfort with this charming historic home located on Main Street in Liberty, Tennessee. Set on a spacious lot beside the serene Smith Fork Creek, this property offers the perfect blend of classic character and contemporary updates. The home features an updated kitchen and bathrooms, thoughtfully designed to maintain its timeless appeal while providing the conveniences of today. A large detached garage, a barn, a garden shed, and a two-space carport offer ample space for storage, hobbies, and outdoor projects. All plumbing updated when kitchen and baths were done in 2017. Roof replaced in 2008. HVAC within last 5 yrs. Electrical updated in 2007. Whether you're looking to relax or explore, the property’s location along Smith Fork Creek presents a host of recreational opportunities—fish right from your backyard, launch a kayak or canoe for a scenic paddle, or take a refreshing swim on warm summer days. The gentle sounds of flowing water and the peaceful natural setting create an ideal retreat for those seeking tranquility and a slower pace of life. Located in the historic and welcoming town of Liberty, you're just a short drive from Smithville and under 90 minutes from Nashville, making this an excellent full-time residence or weekend escape. With its spacious grounds and versatile outbuildings, this property is perfect for a growing family, an outdoor enthusiast, or anyone who appreciates the charm of rural Tennessee living. No VA or FHA loans please due to the age of the house.
Essential Information
-
- MLS® #:
- 2820987
-
- Price:
- $369,000
-
- Bedrooms:
- 5
-
- Bathrooms:
- 2.00
-
- Full Baths:
- 2
-
- Square Footage:
- 3,080
-
- Acres:
- 1.41
-
- Year Built:
- 1910
-
- Type:
- Residential
-
- Sub-Type:
- Single Family Residence
-
- Style:
- Victorian
-
- Status:
- Under Contract - Showing
Community Information
-
- Address:
- 448 E Main St
-
- Subdivision:
- Liberty
-
- City:
- Liberty
-
- County:
- Dekalb County, TN
-
- State:
- TN
-
- Zip Code:
- 37095
Amenities
-
- Utilities:
- Electricity Available, Water Available, Cable Connected
-
- Parking Spaces:
- 3
-
- # of Garages:
- 1
-
- Garages:
- Attached/Detached, Detached
-
- View:
- City
Interior
-
- Interior Features:
- High Speed Internet
-
- Appliances:
- Oven, Cooktop, Electric Range
-
- Heating:
- Central
-
- Cooling:
- Central Air, Electric
-
- Fireplace:
- Yes
-
- # of Fireplaces:
- 2
-
- # of Stories:
- 2
Exterior
-
- Lot Description:
- Corner Lot, Level, Views
-
- Roof:
- Metal
-
- Construction:
- Vinyl Siding
School Information
-
- Elementary:
- DeKalb West Elementary
-
- Middle:
- DeKalb Middle School
-
- High:
- De Kalb County High School
Additional Information
-
- Date Listed:
- April 24th, 2025
-
- Days on Market:
- 69
Listing Details
- Listing Office:
- Re/max Choice Properties
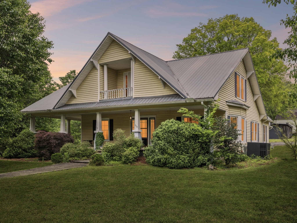
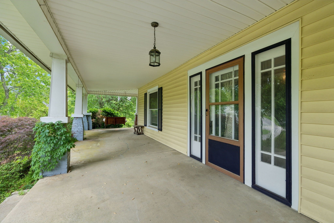
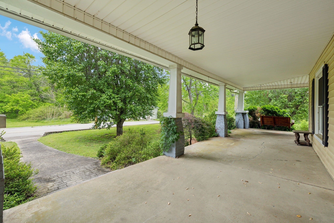
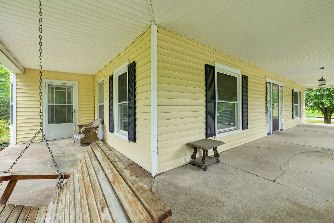
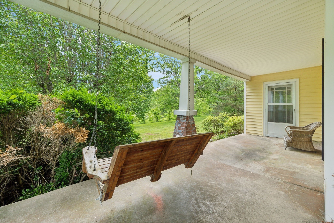
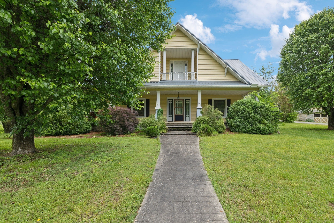
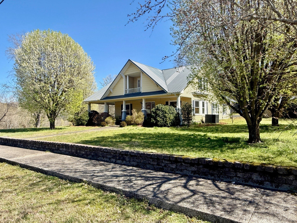
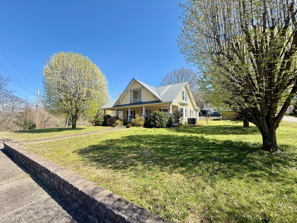
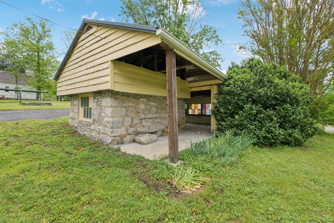
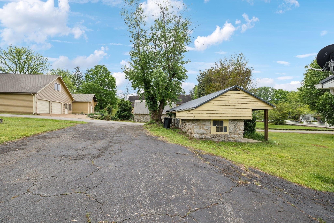
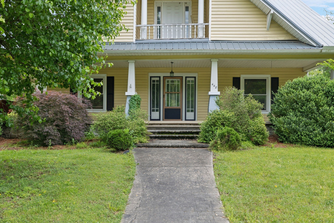
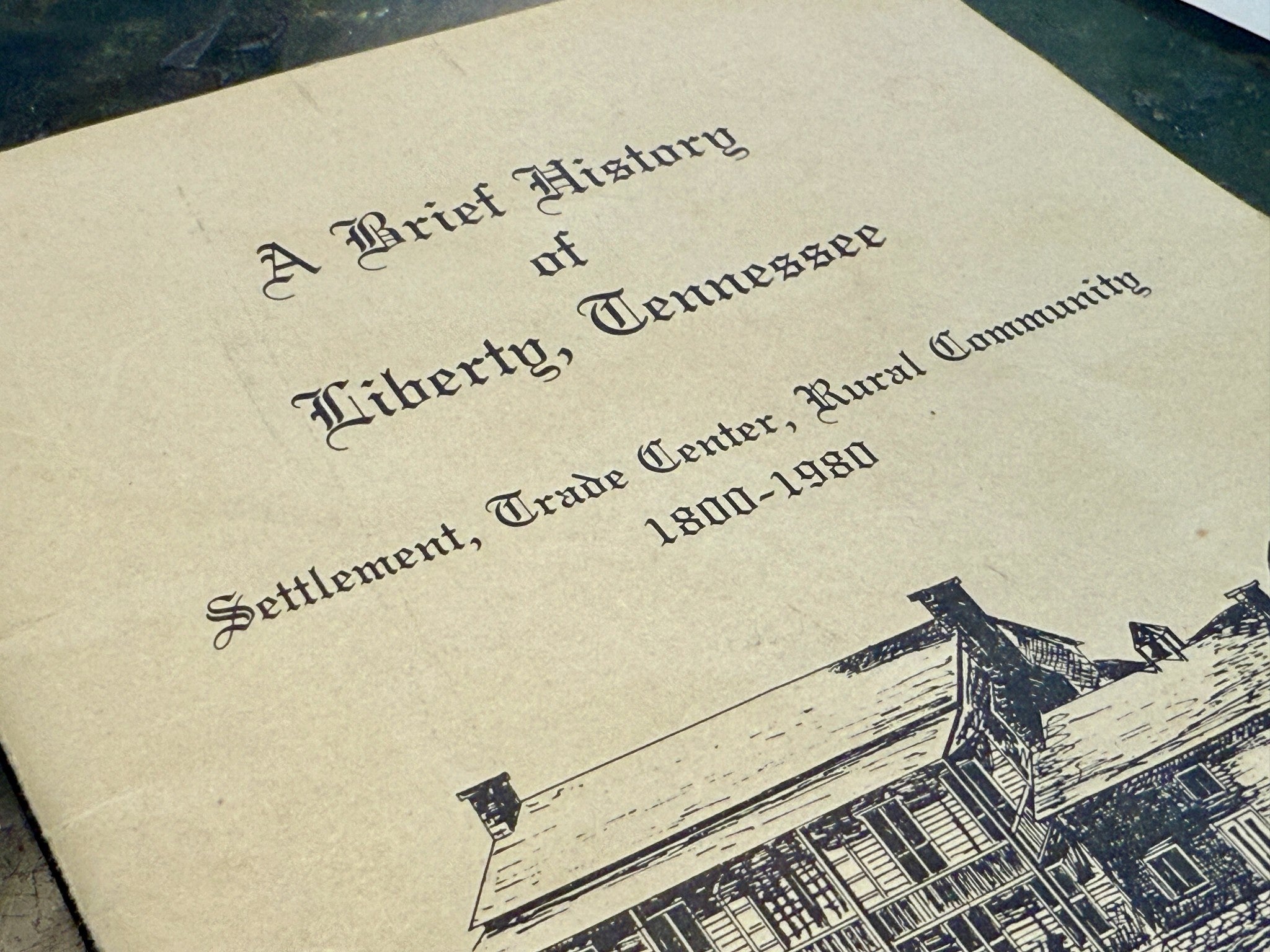
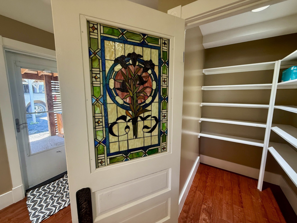
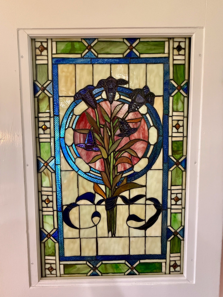
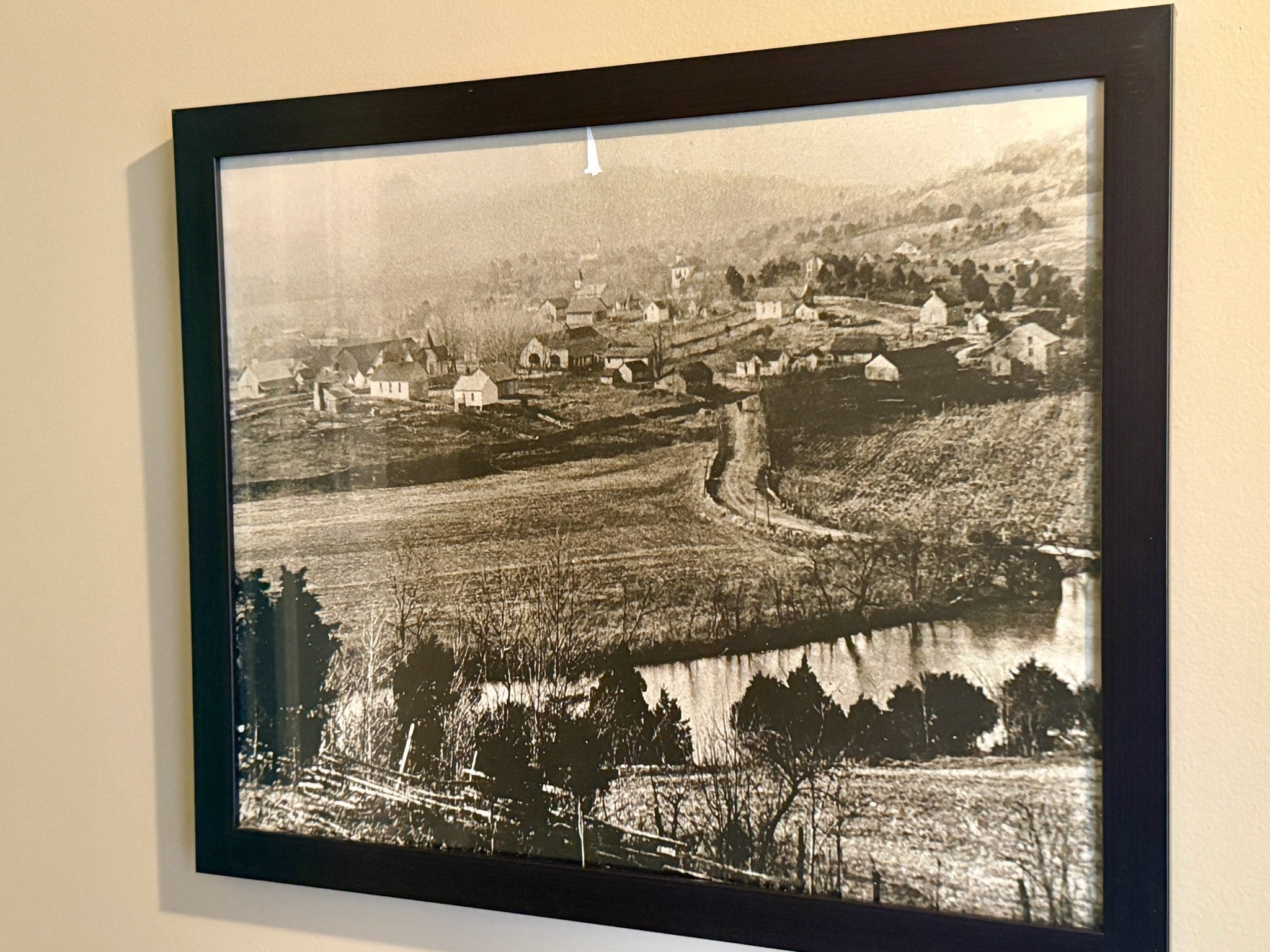
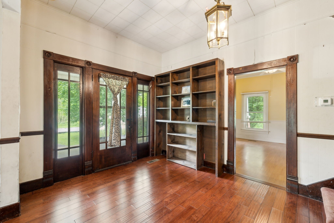
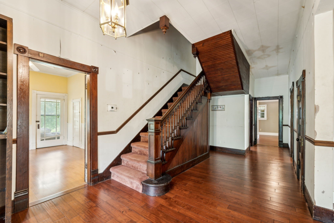
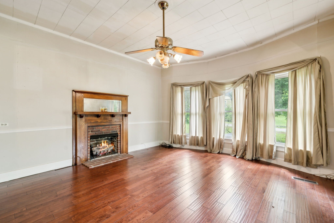
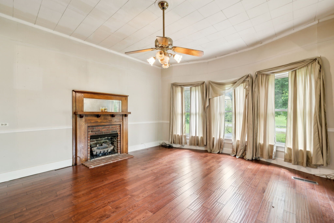
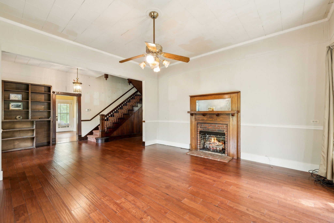
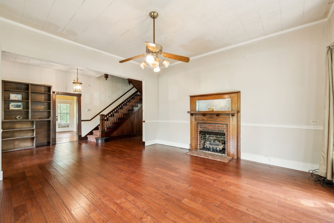
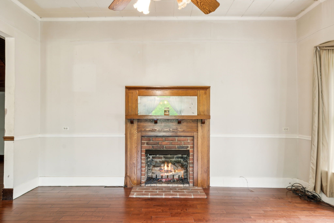
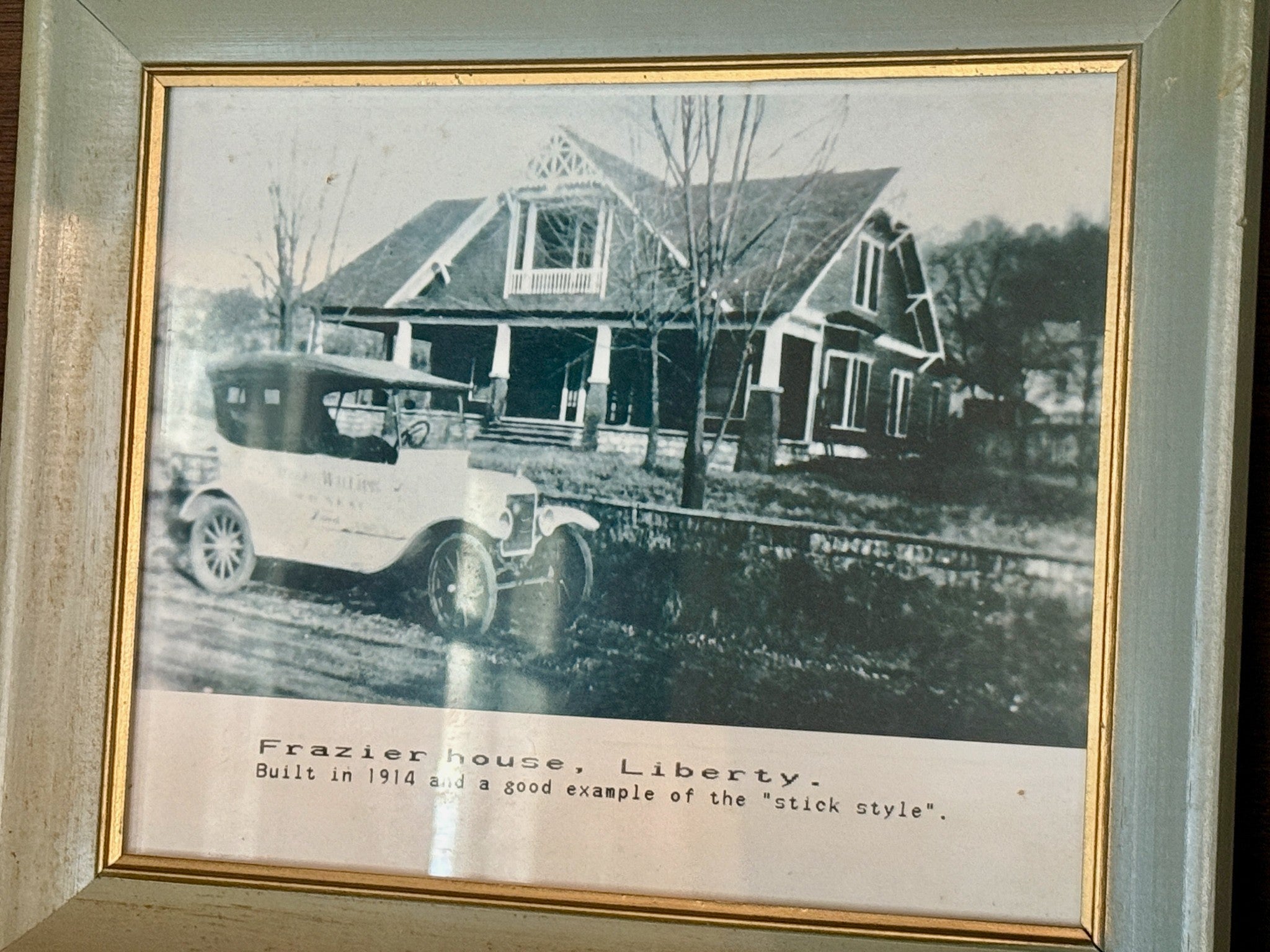
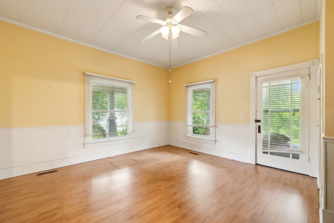
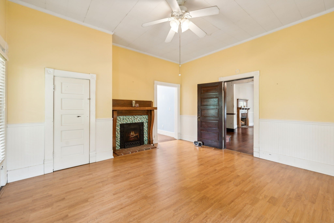
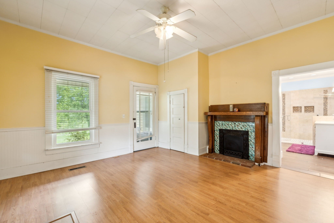
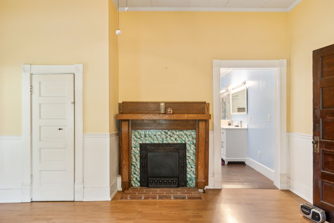
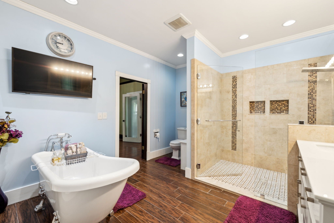
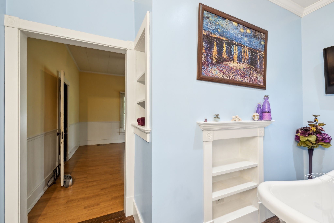
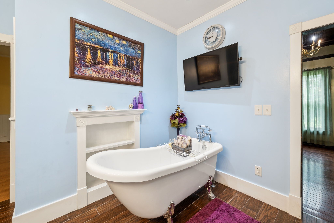
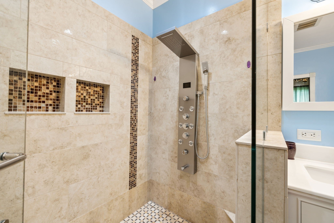
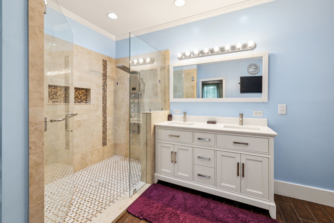
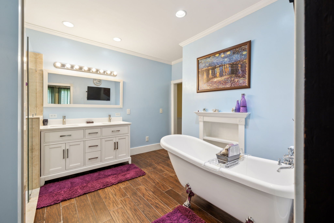
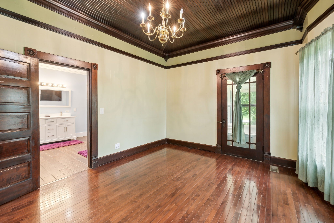
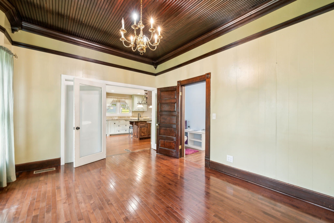
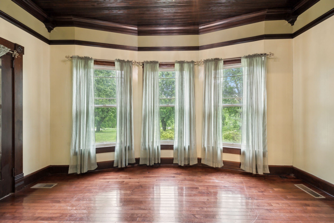
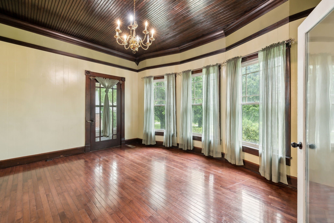
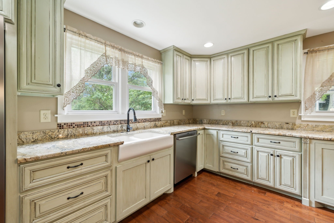
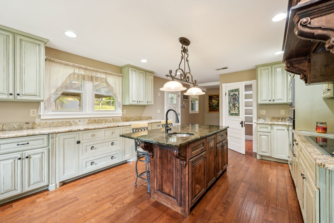
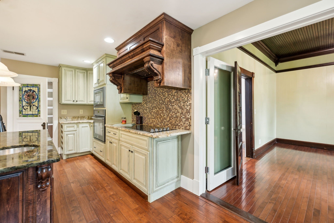
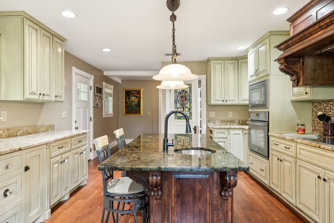
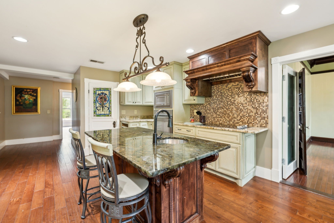
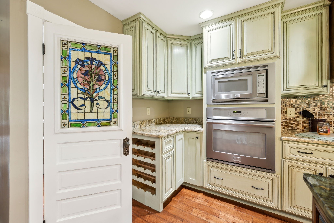
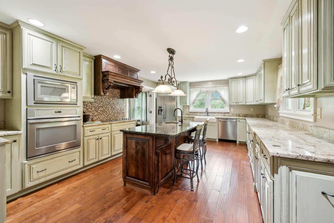
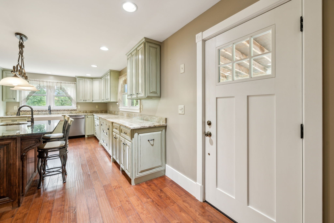
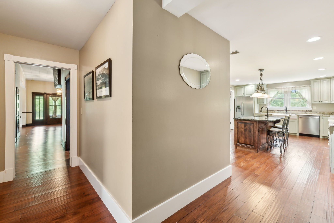
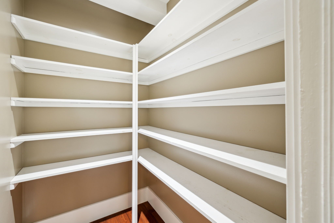
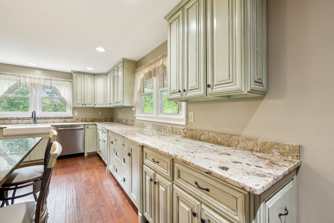
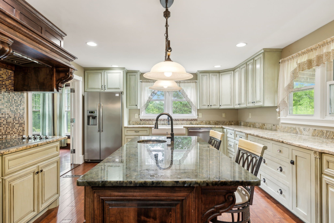
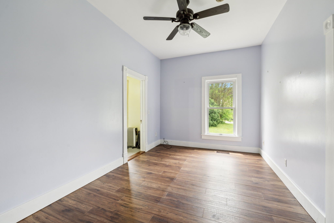
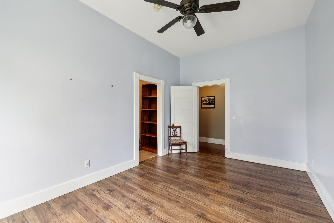
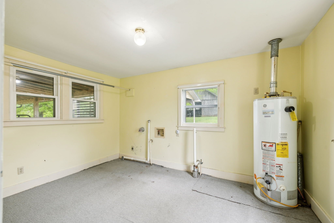
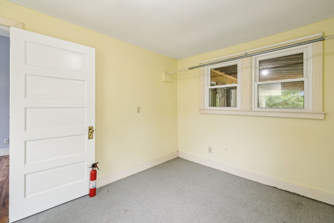
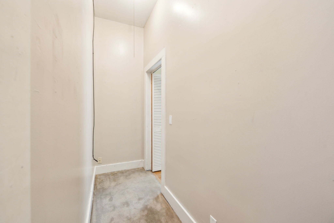
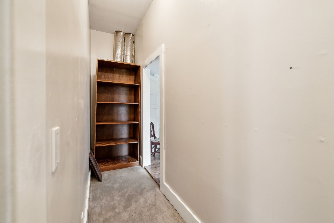
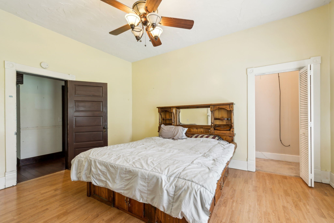
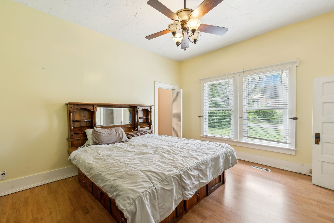
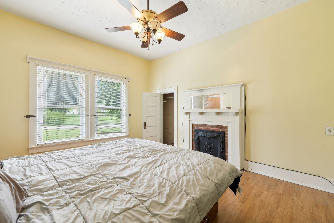
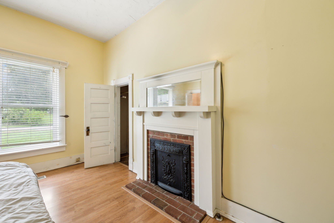
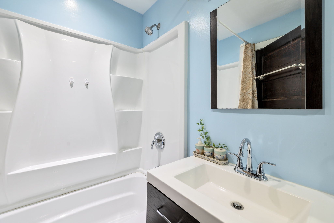
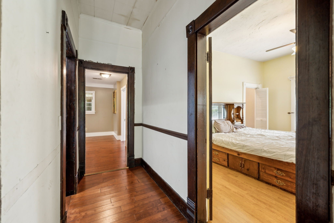
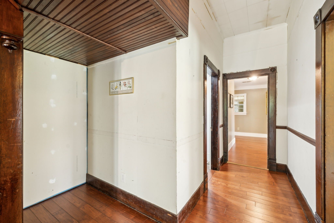
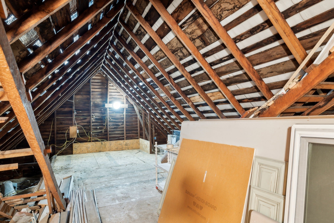
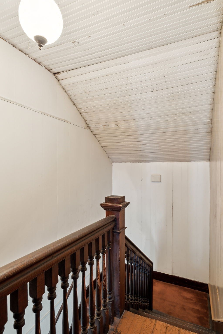
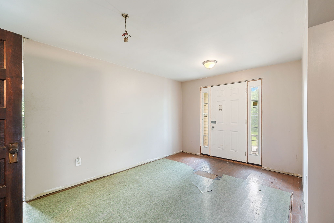
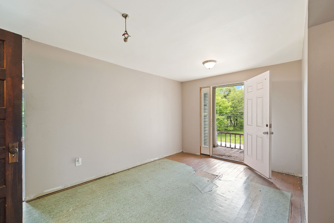
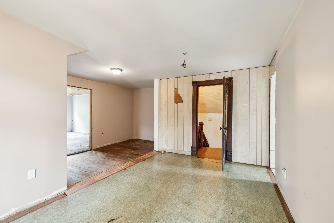
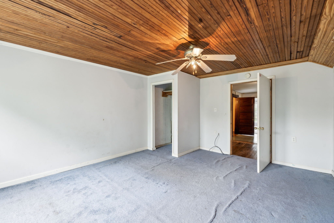
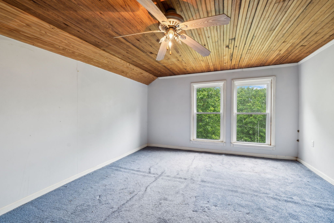
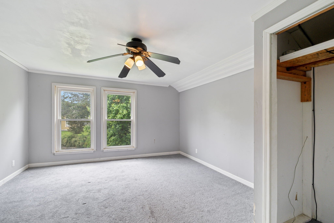
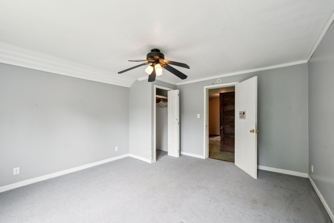
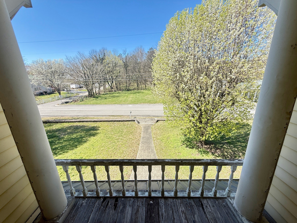
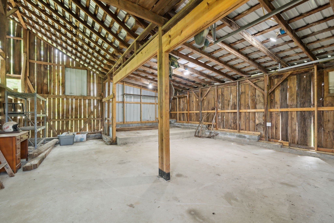
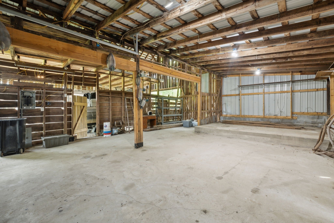
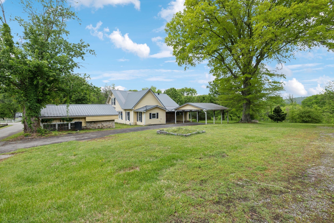
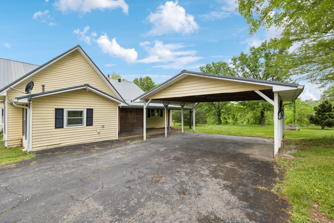
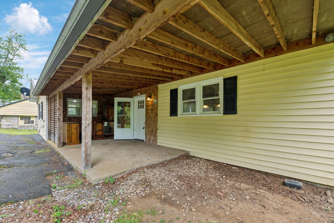
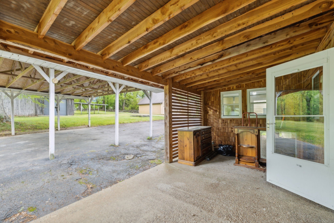
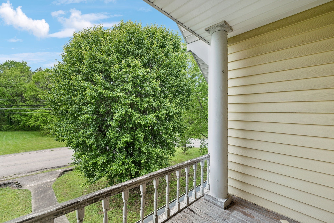
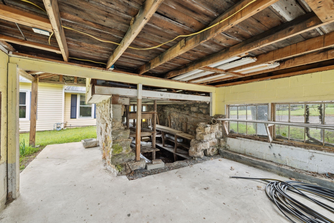
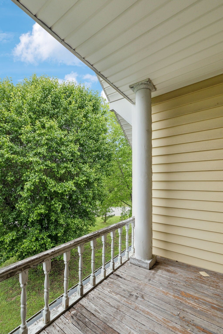
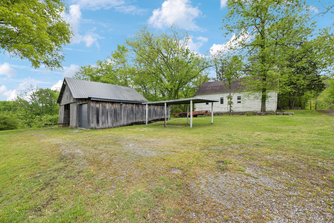
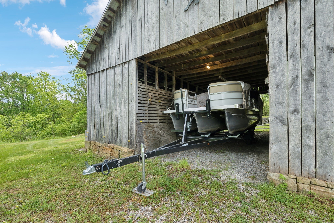
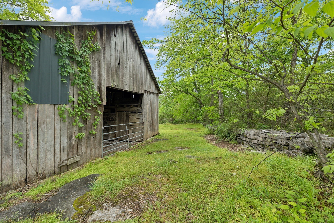
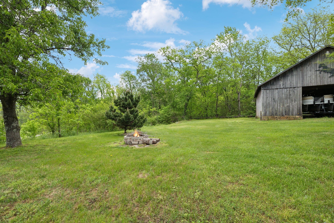
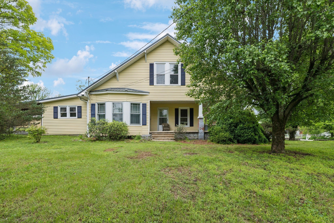
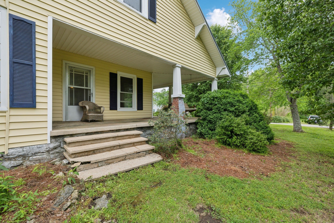
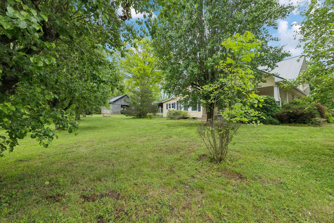
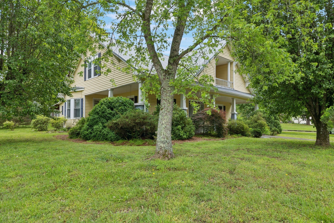
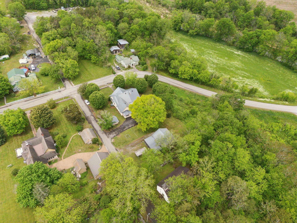
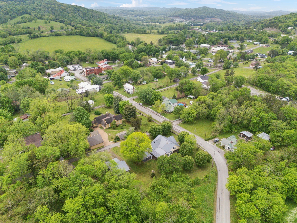
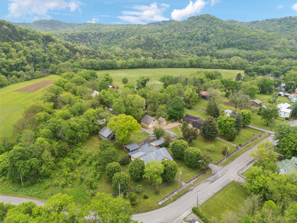
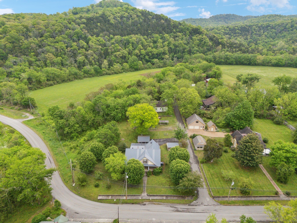
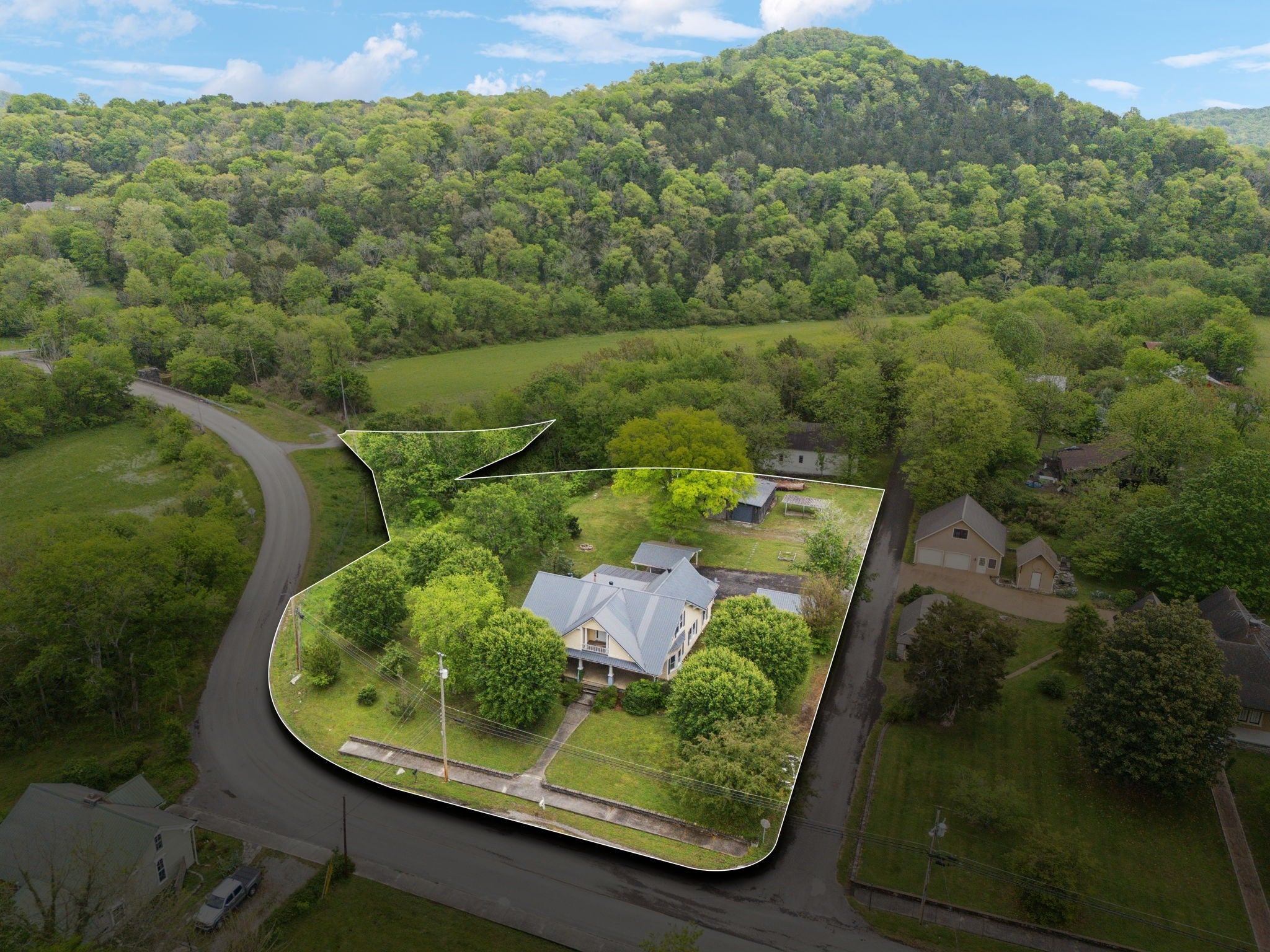
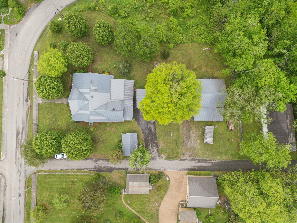
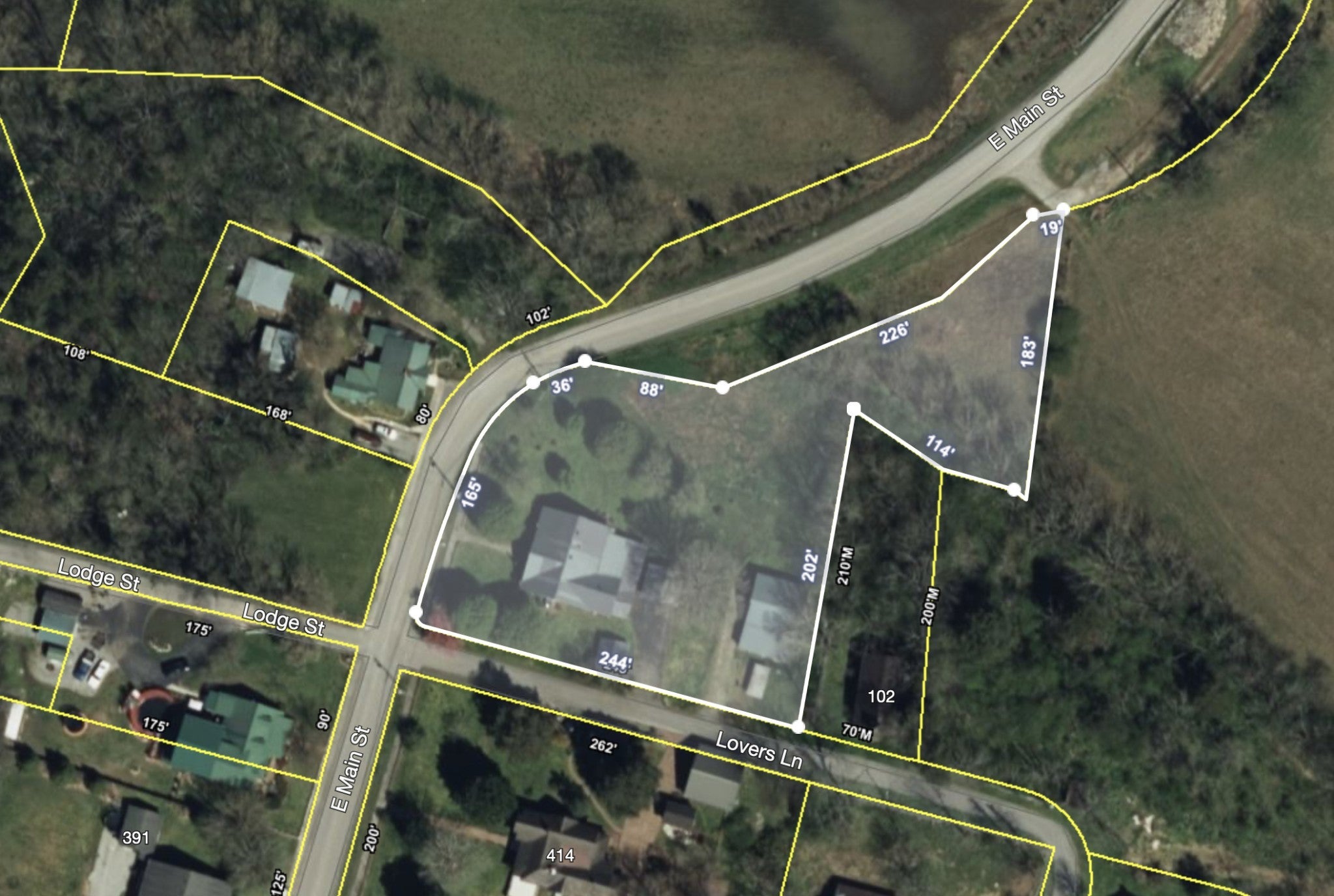
 Copyright 2025 RealTracs Solutions.
Copyright 2025 RealTracs Solutions.