$5,000 - 3800 Dakota Ave, Nashville
- 3
- Bedrooms
- 2½
- Baths
- 2,473
- SQ. Feet
- 2010
- Year Built
Not just a home, but truly art. Sitting on a corner lot and walkable to L&L Market and Sylvan Supply, this masterpiece captivates with 32’ tall, oak, cathedral ceilings w/ custom ambient lighting, a magnificent rusted steel fireplace and expansive windows. The main floor offers dining and breakfast nook spaces. A large balcony provides the first of many outdoor entertaining spaces. The kitchen features stylish concrete countertops and a new custom pantry. Completing the main floor is the master suite, featuring a newly renovated bathroom and spacious walk-in closet. Upstairs, a loft overlooks the living room and provides a secondary entertaining space w/ a built-in bar. Downstairs features 533 sq ft of unfinished space ready to be finished out as a 4th bedroom. The seller added an 8’ privacy fence and patio to the backyard, elevating the privacy and already excellent hosting potential. The yard also features a 275 sq ft attached storage space w/ electricity. Pets ok case by case. Furnished option available!
Essential Information
-
- MLS® #:
- 2820818
-
- Price:
- $5,000
-
- Bedrooms:
- 3
-
- Bathrooms:
- 2.50
-
- Full Baths:
- 2
-
- Half Baths:
- 1
-
- Square Footage:
- 2,473
-
- Acres:
- 0.00
-
- Year Built:
- 2010
-
- Type:
- Residential Lease
-
- Sub-Type:
- Single Family Residence
-
- Status:
- Active
Community Information
-
- Address:
- 3800 Dakota Ave
-
- Subdivision:
- Sylvan Heights
-
- City:
- Nashville
-
- County:
- Davidson County, TN
-
- State:
- TN
-
- Zip Code:
- 37209
Amenities
-
- Utilities:
- Electricity Available, Water Available
-
- Parking Spaces:
- 2
-
- Garages:
- On Street
-
- View:
- City
Interior
-
- Interior Features:
- Ceiling Fan(s), Extra Closets, Open Floorplan, Pantry, Redecorated, Storage, Walk-In Closet(s), Primary Bedroom Main Floor
-
- Appliances:
- Oven, Cooktop, Electric Range, Dishwasher, Disposal, Microwave, Refrigerator, Stainless Steel Appliance(s)
-
- Heating:
- Central, Electric
-
- Cooling:
- Central Air, Electric
-
- Fireplace:
- Yes
-
- # of Fireplaces:
- 1
-
- # of Stories:
- 3
Exterior
-
- Exterior Features:
- Balcony
-
- Construction:
- Frame, Other
School Information
-
- Elementary:
- Sylvan Park Paideia Design Center
-
- Middle:
- West End Middle School
-
- High:
- Hillsboro Comp High School
Additional Information
-
- Date Listed:
- April 21st, 2025
-
- Days on Market:
- 33
Listing Details
- Listing Office:
- Compass Tennessee, Llc
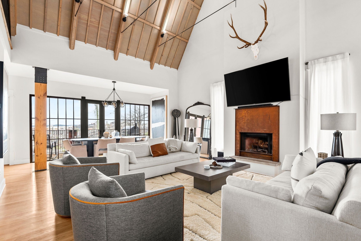
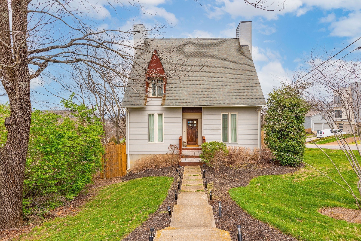
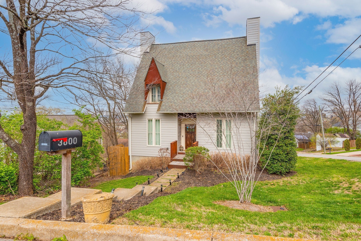
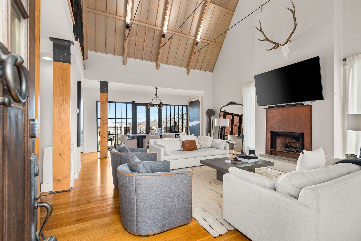
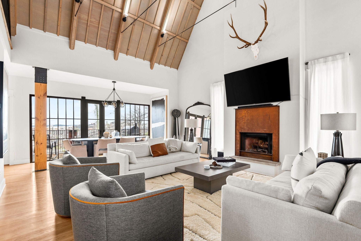
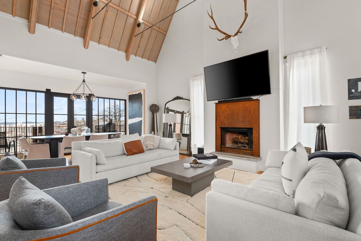
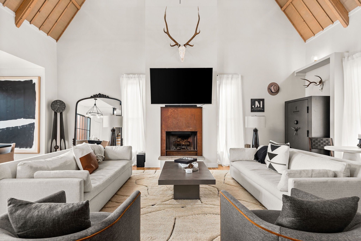

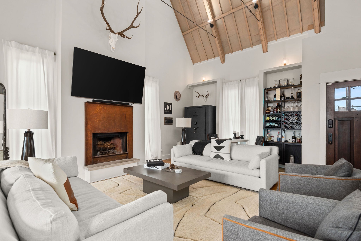

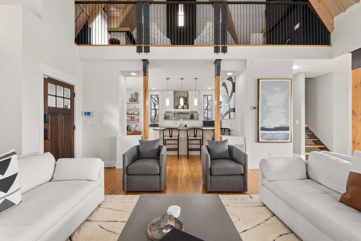
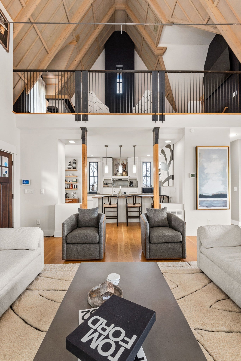
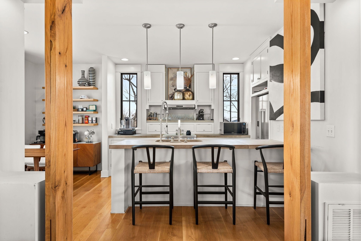
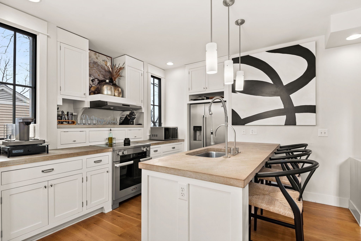
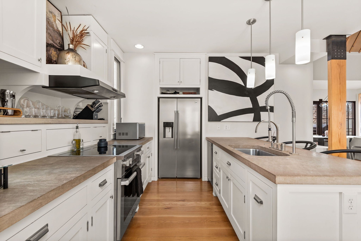
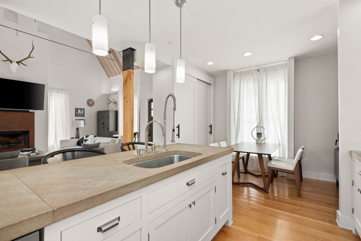
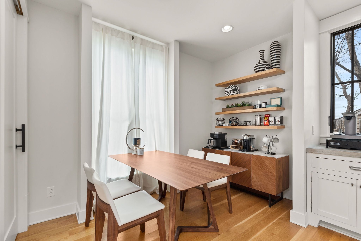
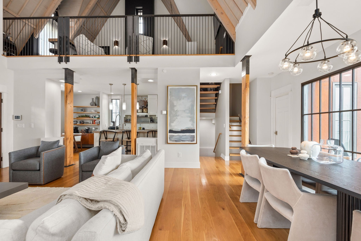

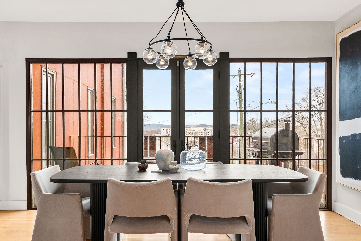
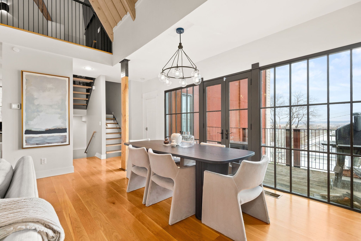
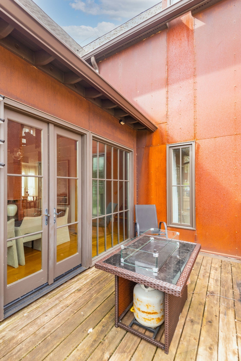
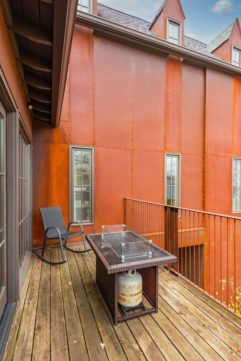
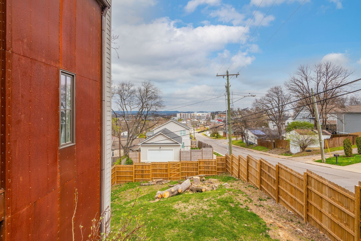
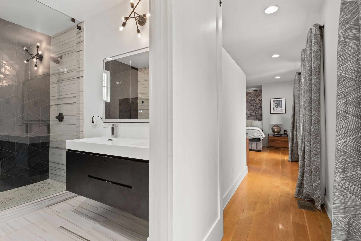
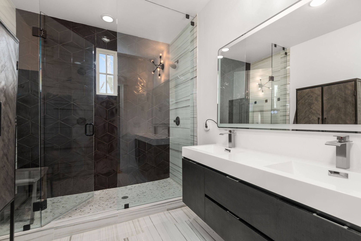
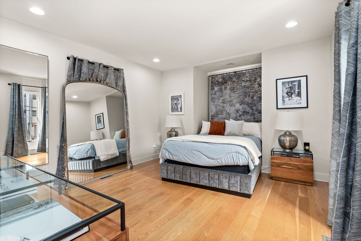
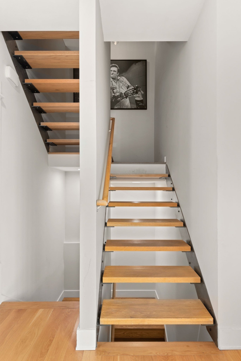
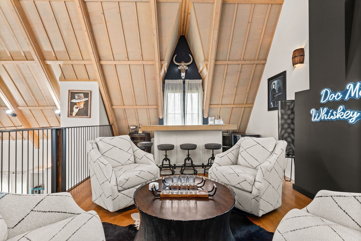
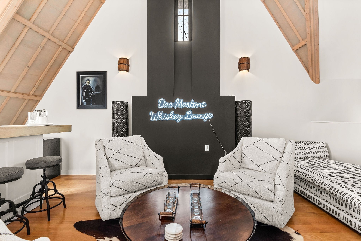
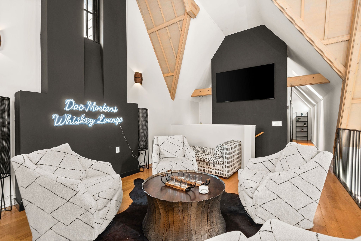
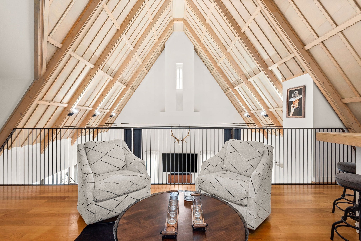
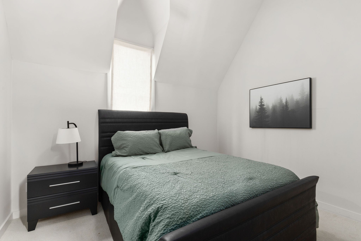
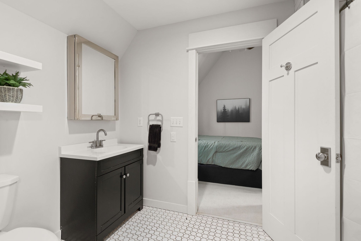
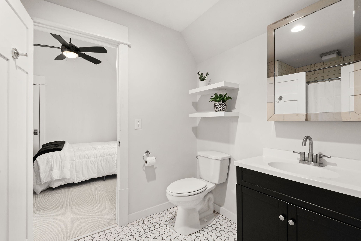
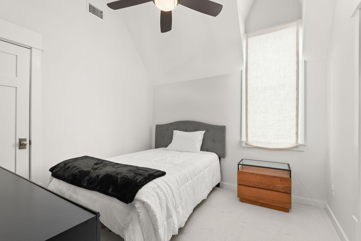
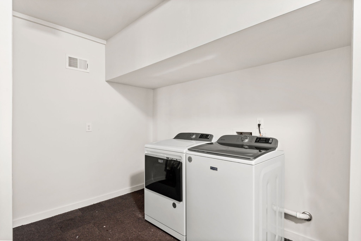
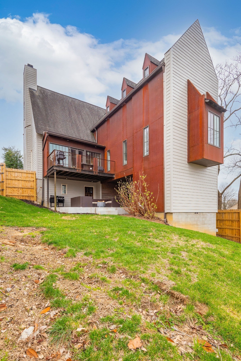
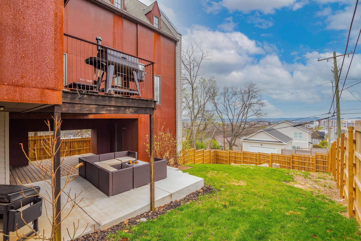

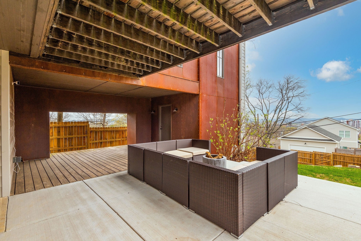
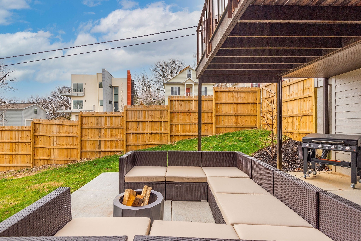
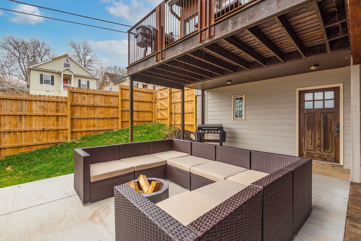
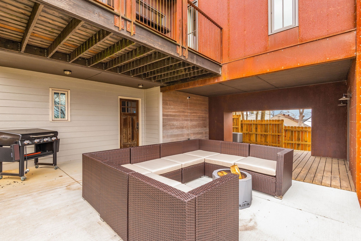
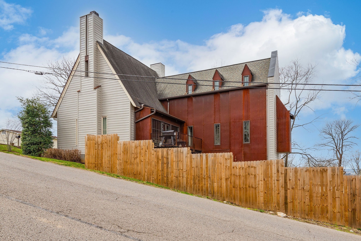
 Copyright 2025 RealTracs Solutions.
Copyright 2025 RealTracs Solutions.