$1,450,000 - 1302 15th Ave S, Nashville
- 4
- Bedrooms
- 4½
- Baths
- 3,321
- SQ. Feet
- 0.12
- Acres
Newly constructed architectural gem offering unparalleled luxury and contemporary design. This home features sleek lines, expansive windows, and cutting-edge details. Inside, a breathtaking modern chandelier and a striking facade with black marble accents set the tone for elegance. The open-concept living area boasts a dramatic fireplace, vaulted ceilings, and premium finishes. The state-of-the-art kitchen has high-end appliances and a large island. Enjoy entertaining with a downstairs bar and a bonus room featuring its own bar. Convenience is enhanced with dual laundry areas, including a stackable washer and dryer in the master walk-in closet. The master suite is a private retreat with a spa-like bathroom and heated mirror. The rooftop oasis, with the best views in town, includes a jacuzzi, open and covered areas. Situated in a prime neighborhood, you are minutes away from top-rated schools, dining, shopping, and entertainment. Don’t miss this opportunity
Essential Information
-
- MLS® #:
- 2820719
-
- Price:
- $1,450,000
-
- Bedrooms:
- 4
-
- Bathrooms:
- 4.50
-
- Full Baths:
- 4
-
- Half Baths:
- 1
-
- Square Footage:
- 3,321
-
- Acres:
- 0.12
-
- Year Built:
- 2024
-
- Type:
- Residential
-
- Sub-Type:
- Horizontal Property Regime - Detached
-
- Style:
- Other
-
- Status:
- Active
Community Information
-
- Address:
- 1302 15th Ave S
-
- Subdivision:
- Homes At 1302 And 1304 15 Avenue South
-
- City:
- Nashville
-
- County:
- Davidson County, TN
-
- State:
- TN
-
- Zip Code:
- 37212
Amenities
-
- Utilities:
- Water Available
-
- Parking Spaces:
- 2
-
- # of Garages:
- 2
-
- Garages:
- Garage Door Opener, Attached/Detached
Interior
-
- Interior Features:
- Ceiling Fan(s), Hot Tub, Pantry, Walk-In Closet(s), Wet Bar, High Speed Internet
-
- Appliances:
- Electric Oven, Electric Range, Dishwasher, Disposal, Dryer, Microwave, Refrigerator, Washer
-
- Heating:
- Central, Electric
-
- Cooling:
- Central Air, Electric
-
- Fireplace:
- Yes
-
- # of Fireplaces:
- 1
-
- # of Stories:
- 3
Exterior
-
- Lot Description:
- Level
-
- Roof:
- Shingle
-
- Construction:
- Masonite
School Information
-
- Elementary:
- Eakin Elementary
-
- Middle:
- West End Middle School
-
- High:
- Hillsboro Comp High School
Additional Information
-
- Date Listed:
- April 21st, 2025
-
- Days on Market:
- 47
Listing Details
- Listing Office:
- Exp Realty
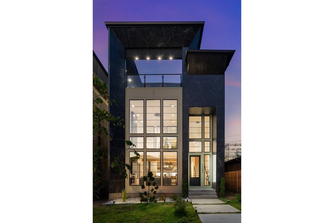
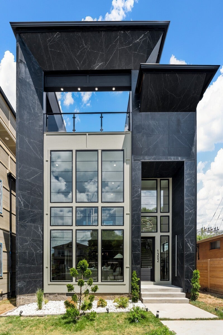
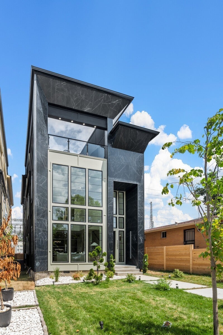
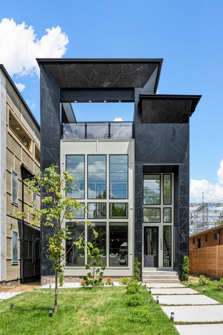
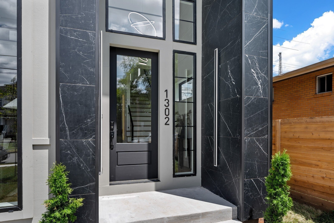
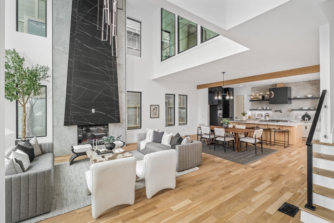
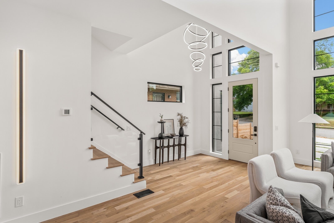
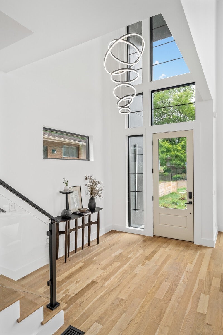
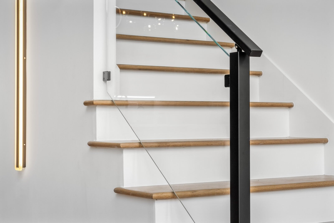
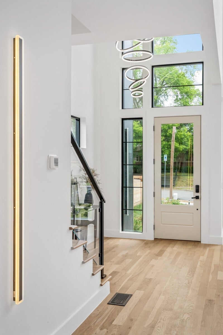
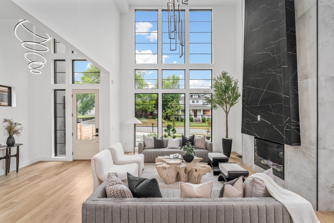
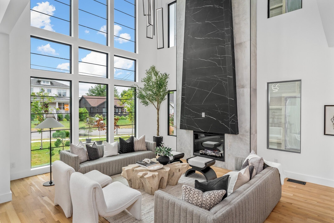
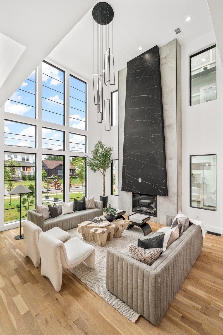
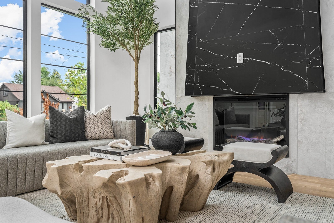
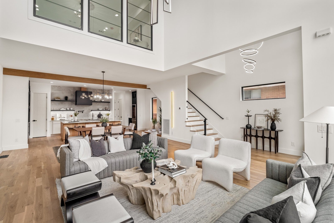
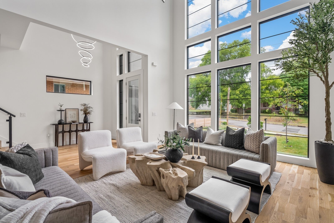
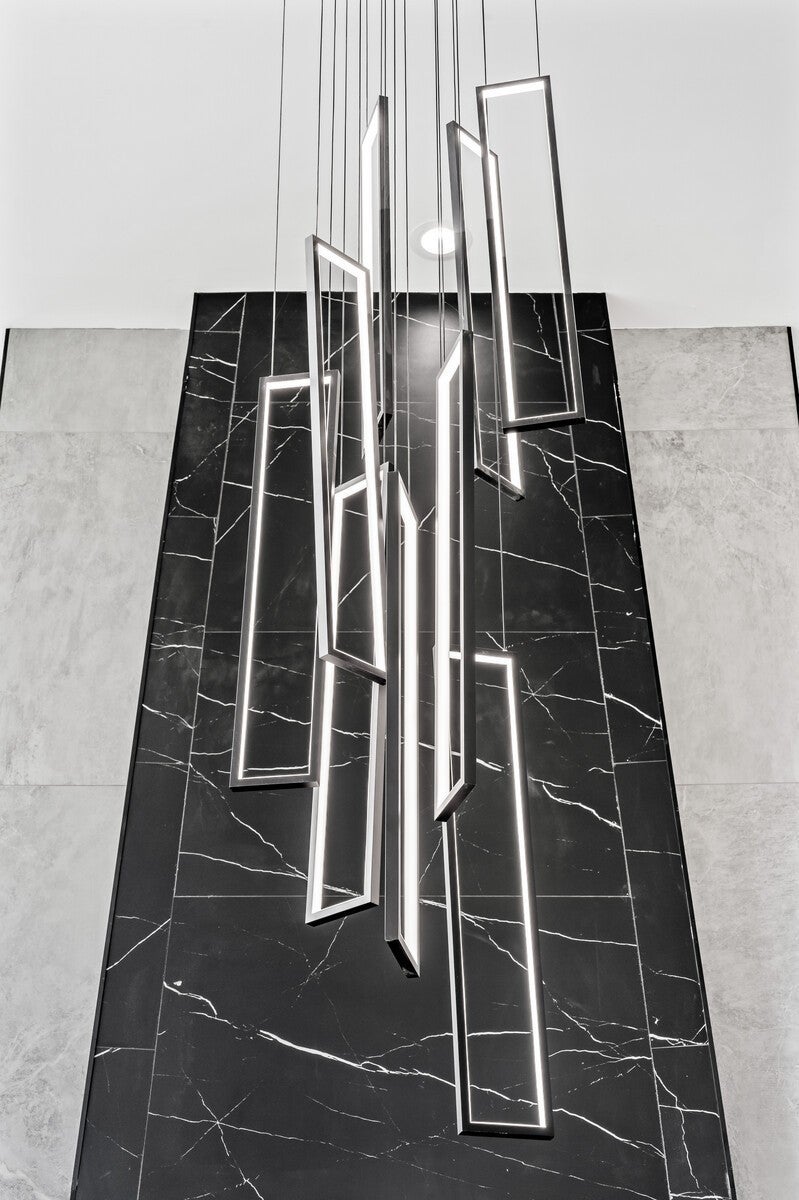
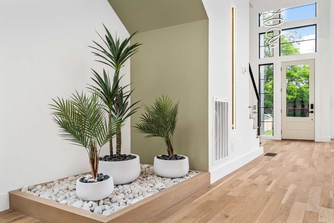
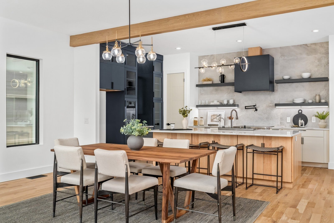
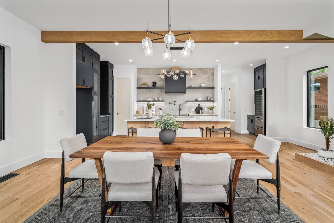
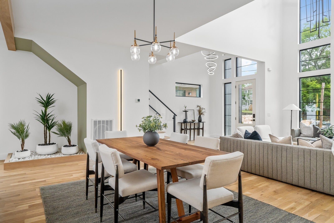
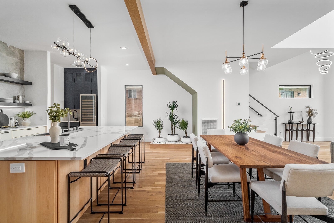
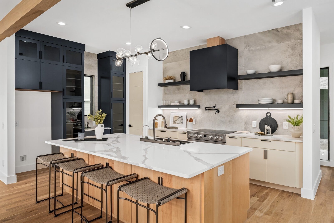
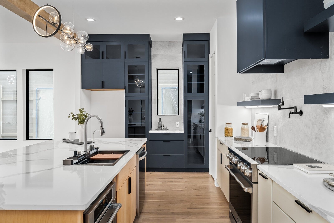
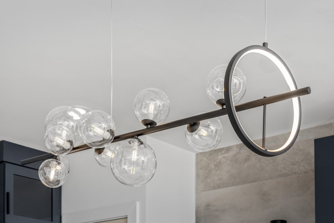
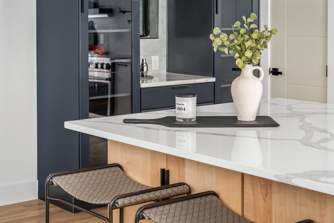
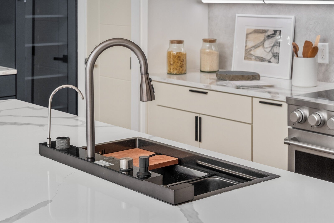
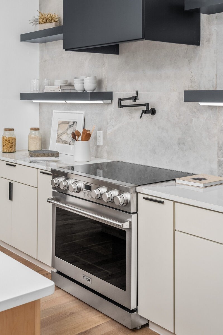
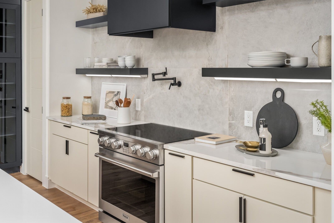
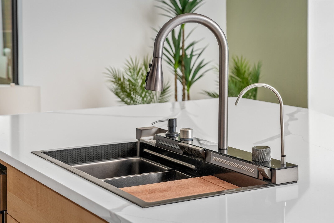
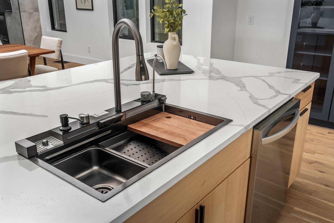
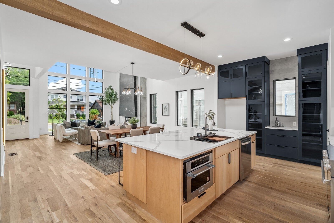
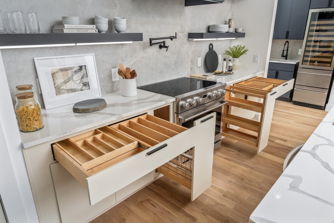
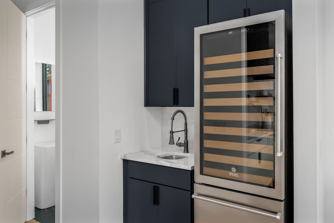
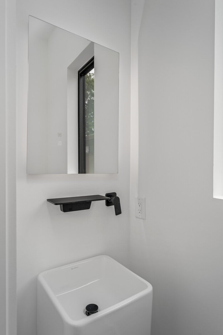
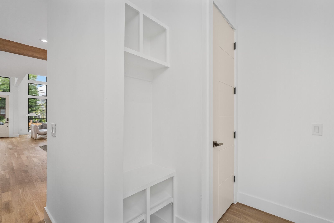
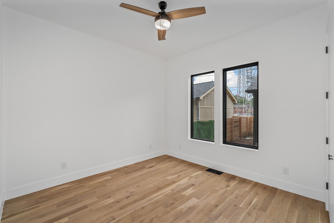
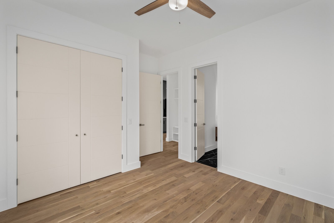
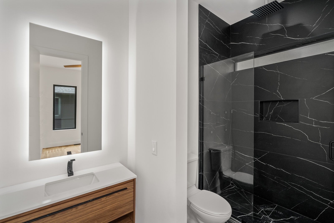
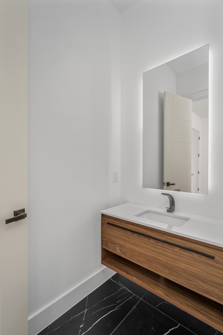
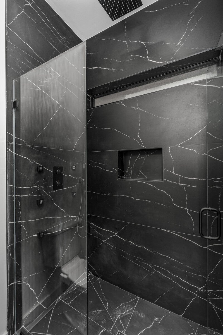
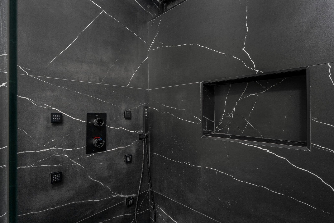
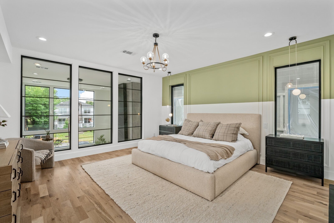
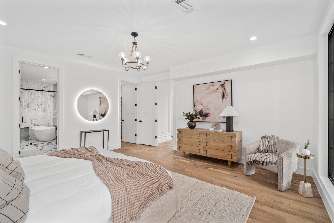
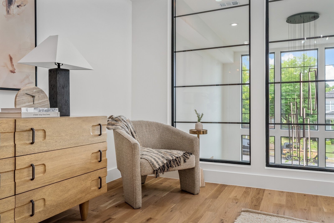
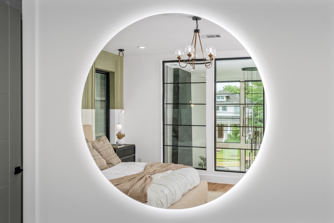
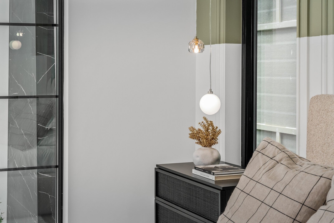
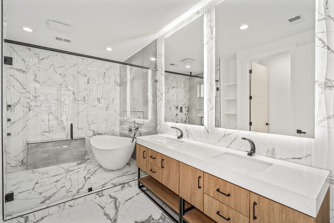
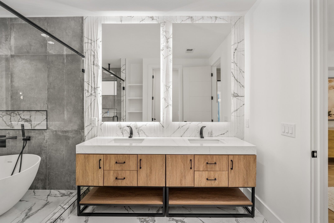
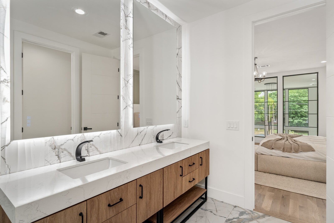
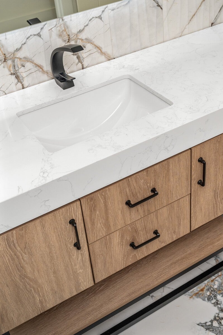
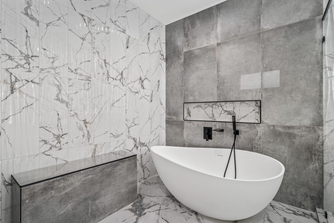
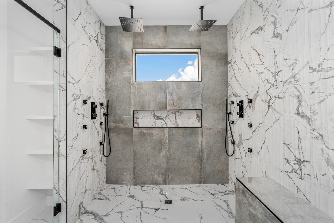
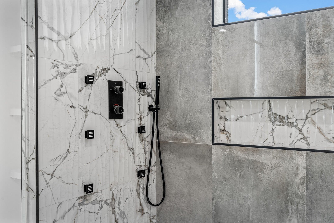
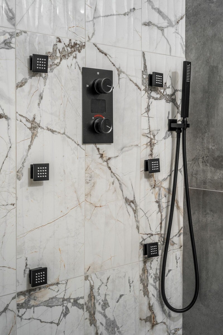
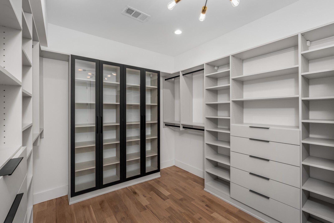
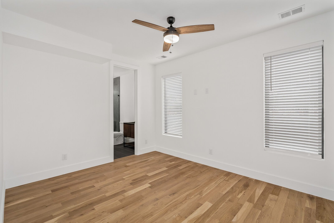
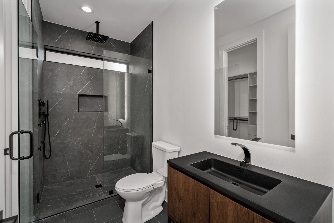
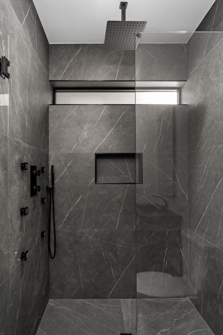
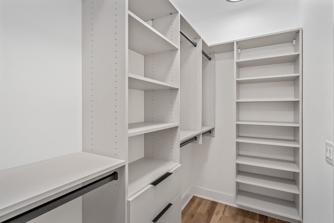
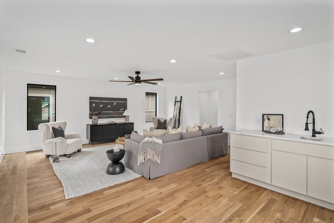
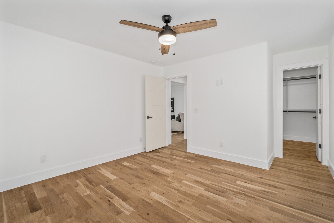
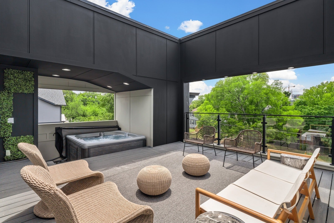
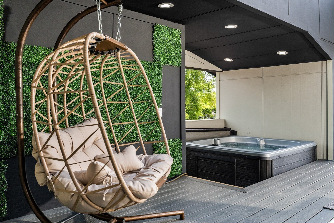
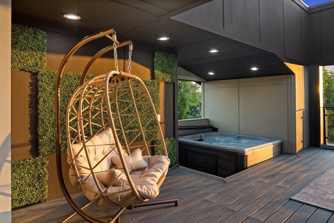
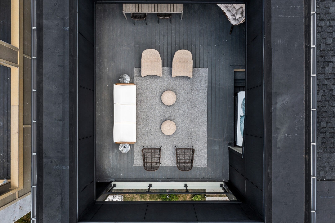
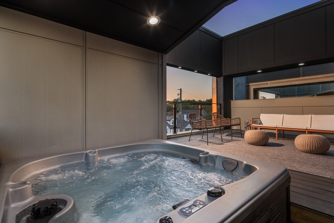
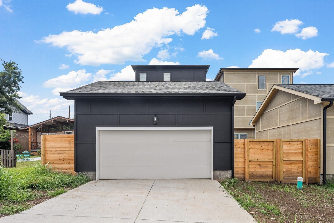
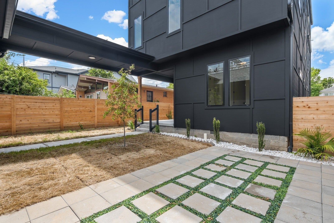
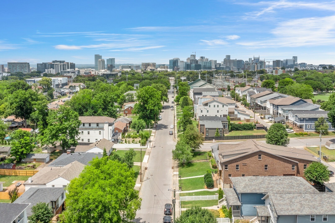
 Copyright 2025 RealTracs Solutions.
Copyright 2025 RealTracs Solutions.