$3,200 - 741 Buffalo Ford Dr, Clarksville
- 6
- Bedrooms
- 3
- Baths
- 3,124
- SQ. Feet
- 2022
- Year Built
Welcome to this beautifully designed 6-bedroom, 3-bathroom home with a spacious bonus room, perfect for a home office, extra room, or guest space. Nestled in an estately neighborhood with no backyard neighbors, this property offers both privacy and peaceful living. As you enter, you're greeted by a formal dining room that sets a welcoming and elegant tone. The heart of the home features an open concept kitchen that flows seamlessly into the living room, complete with a cozy electric fireplace, ideal for both everyday living and entertaining. The luxurious primary suite is a true retreat, boasting tray ceilings, a massive walk-in closet, and a spa-like bathroom with a walk-in shower, soaker tub, dual sinks, and expansive counter space. Step outside to enjoy the covered deck and patio; perfect for relaxing, dining, or entertaining year-round. With space, style, and thoughtful design throughout, this home checks all the boxes!
Essential Information
-
- MLS® #:
- 2820693
-
- Price:
- $3,200
-
- Bedrooms:
- 6
-
- Bathrooms:
- 3.00
-
- Full Baths:
- 3
-
- Square Footage:
- 3,124
-
- Acres:
- 0.00
-
- Year Built:
- 2022
-
- Type:
- Residential Lease
-
- Sub-Type:
- Single Family Residence
-
- Status:
- Active
Community Information
-
- Address:
- 741 Buffalo Ford Dr
-
- Subdivision:
- Griffey Estates
-
- City:
- Clarksville
-
- County:
- Montgomery County, TN
-
- State:
- TN
-
- Zip Code:
- 37042
Amenities
-
- Utilities:
- Electricity Available, Water Available
-
- Parking Spaces:
- 4
-
- # of Garages:
- 2
-
- Garages:
- Garage Door Opener, Garage Faces Front, Concrete
Interior
-
- Interior Features:
- Ceiling Fan(s), Extra Closets, Storage, Walk-In Closet(s), Primary Bedroom Main Floor
-
- Appliances:
- Electric Oven, Electric Range, Dishwasher, Disposal, ENERGY STAR Qualified Appliances, Microwave
-
- Heating:
- Central, Electric
-
- Cooling:
- Central Air, Electric
-
- Fireplace:
- Yes
-
- # of Fireplaces:
- 1
-
- # of Stories:
- 2
Exterior
-
- Roof:
- Shingle
-
- Construction:
- Brick, Vinyl Siding
School Information
-
- Elementary:
- West Creek Elementary School
-
- Middle:
- Kenwood Middle School
-
- High:
- Kenwood High School
Additional Information
-
- Date Listed:
- April 21st, 2025
-
- Days on Market:
- 35
Listing Details
- Listing Office:
- Abode Management
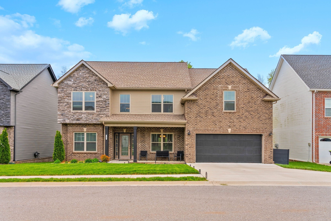
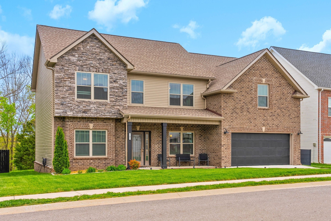
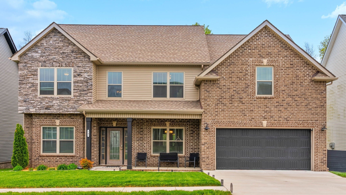
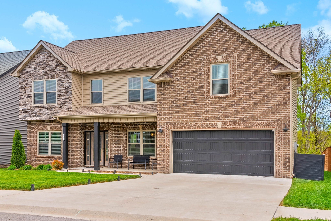
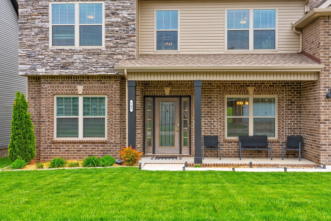
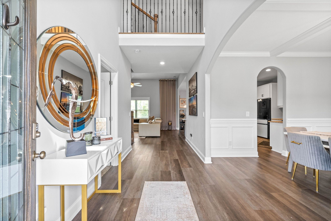
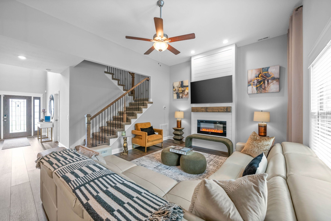
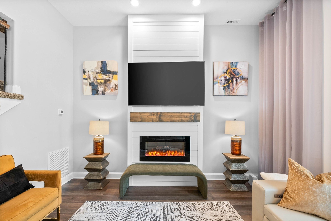
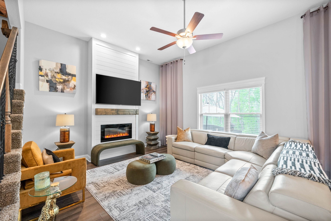
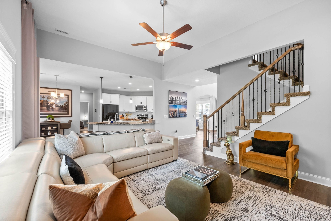
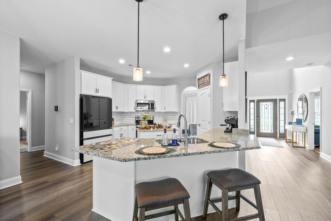
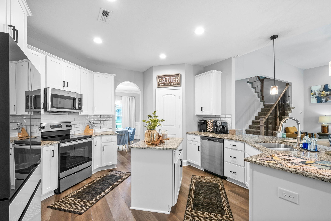
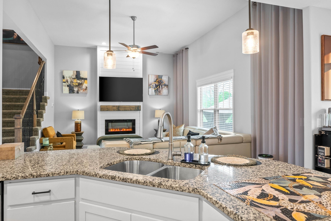
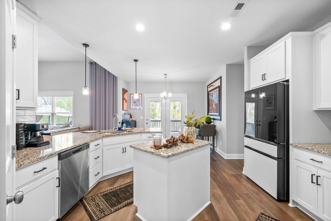
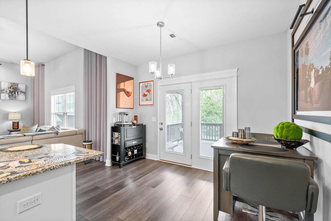
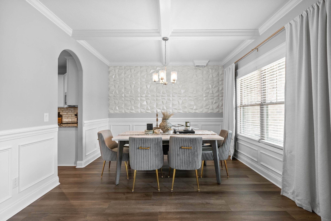
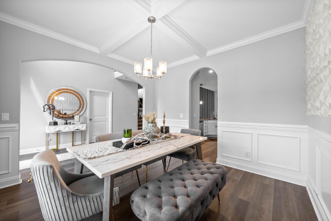
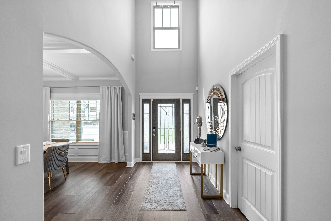
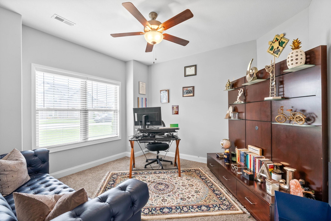
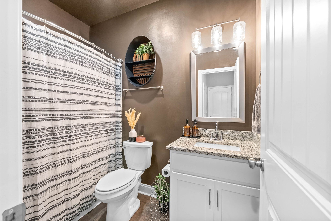
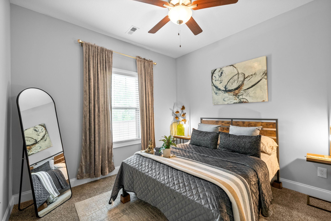
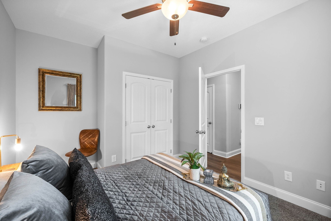
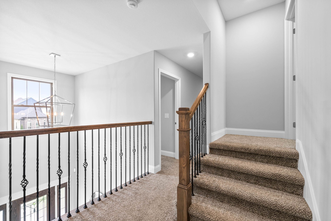
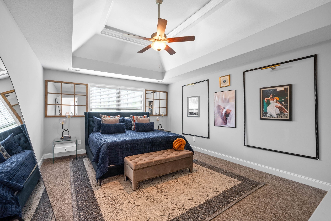
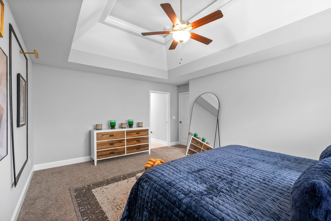
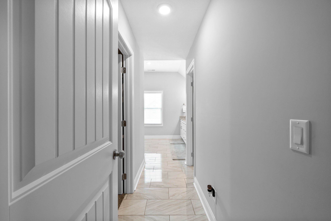
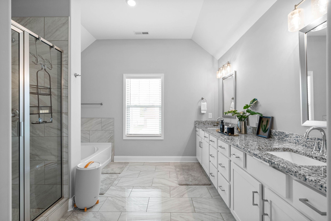
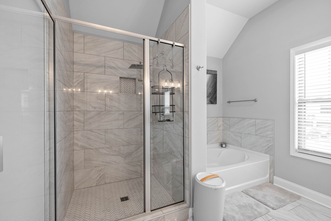
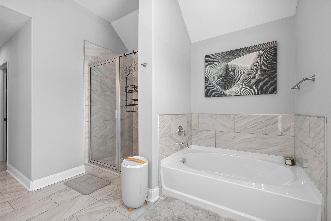
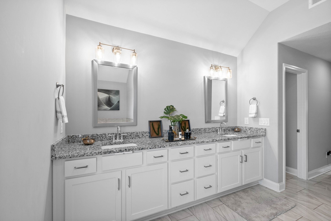
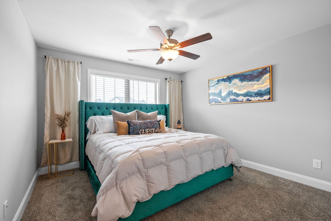
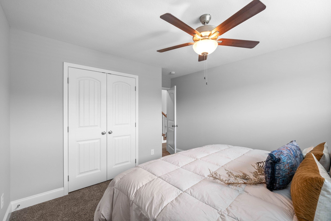
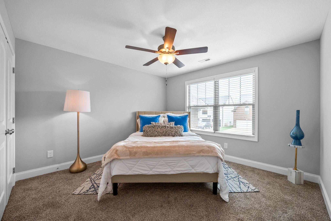

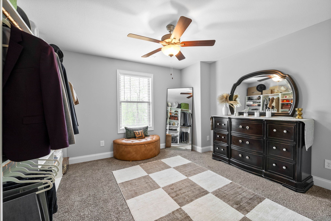
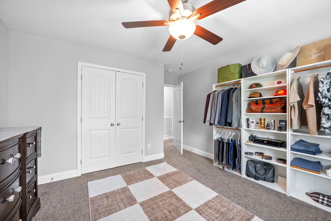
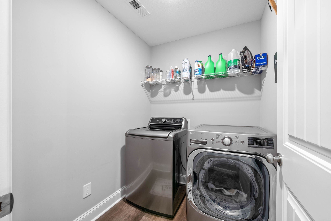

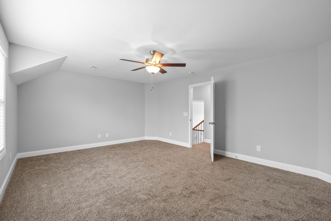
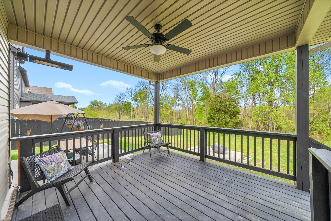
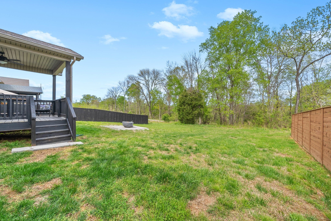
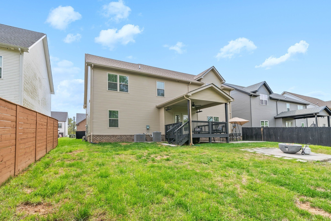
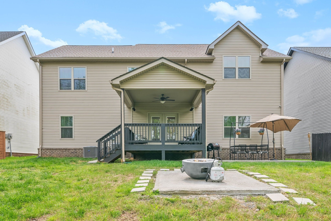
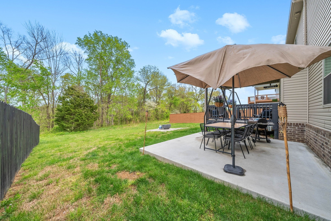
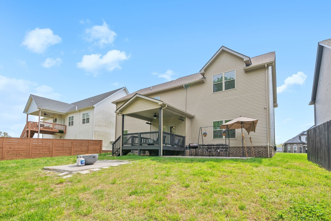
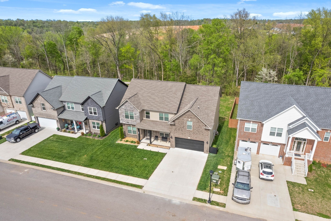
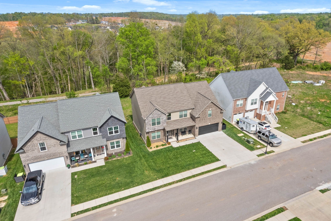
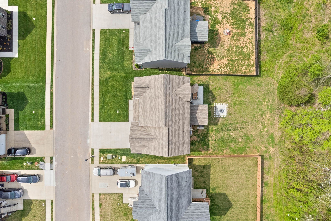
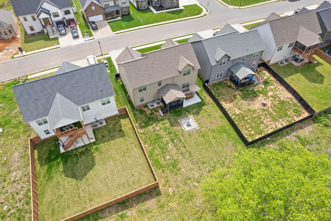
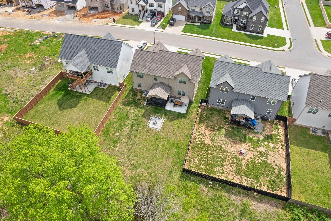
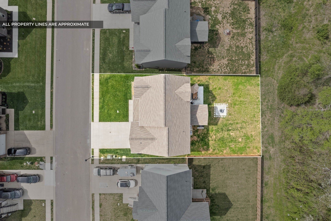
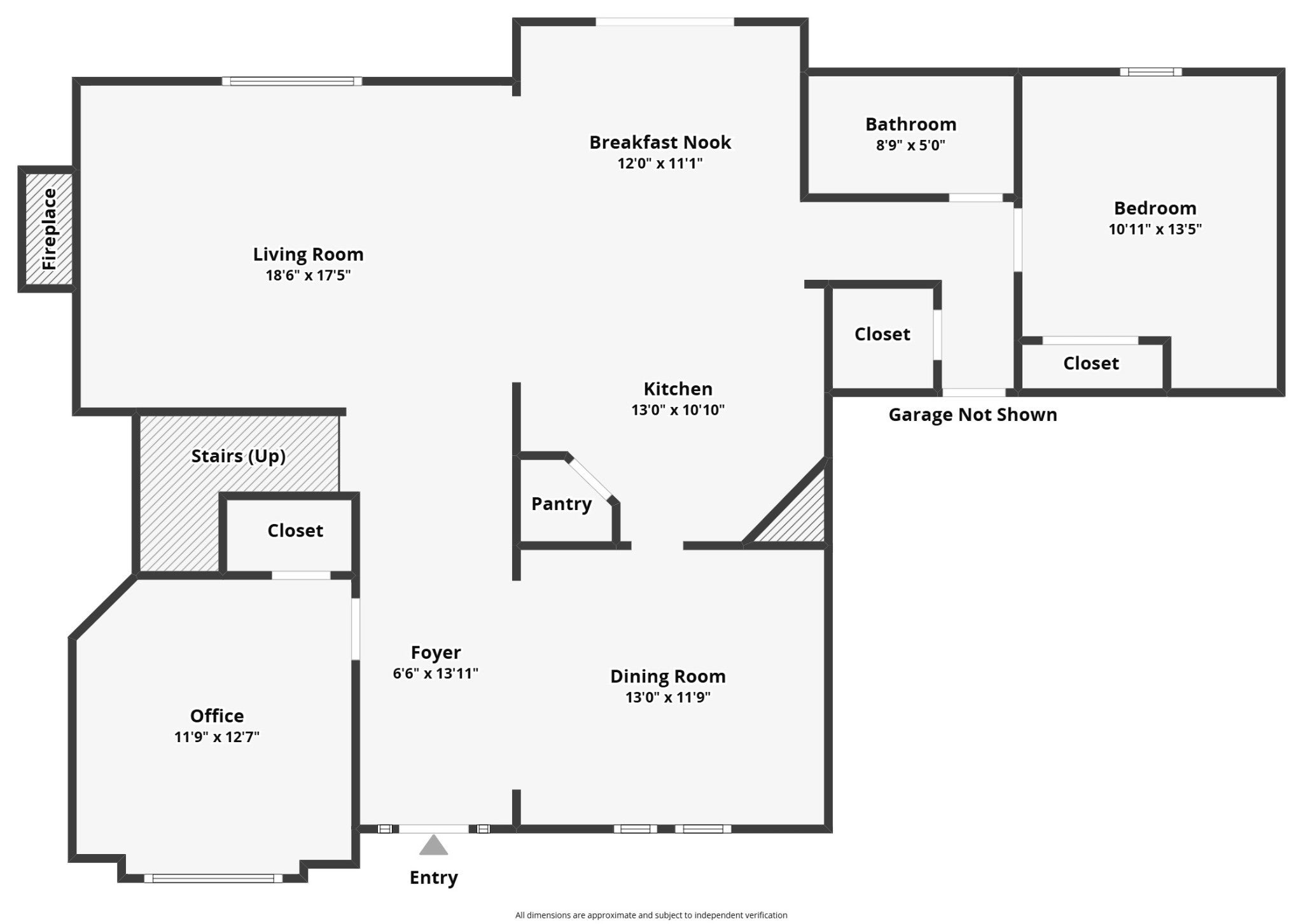
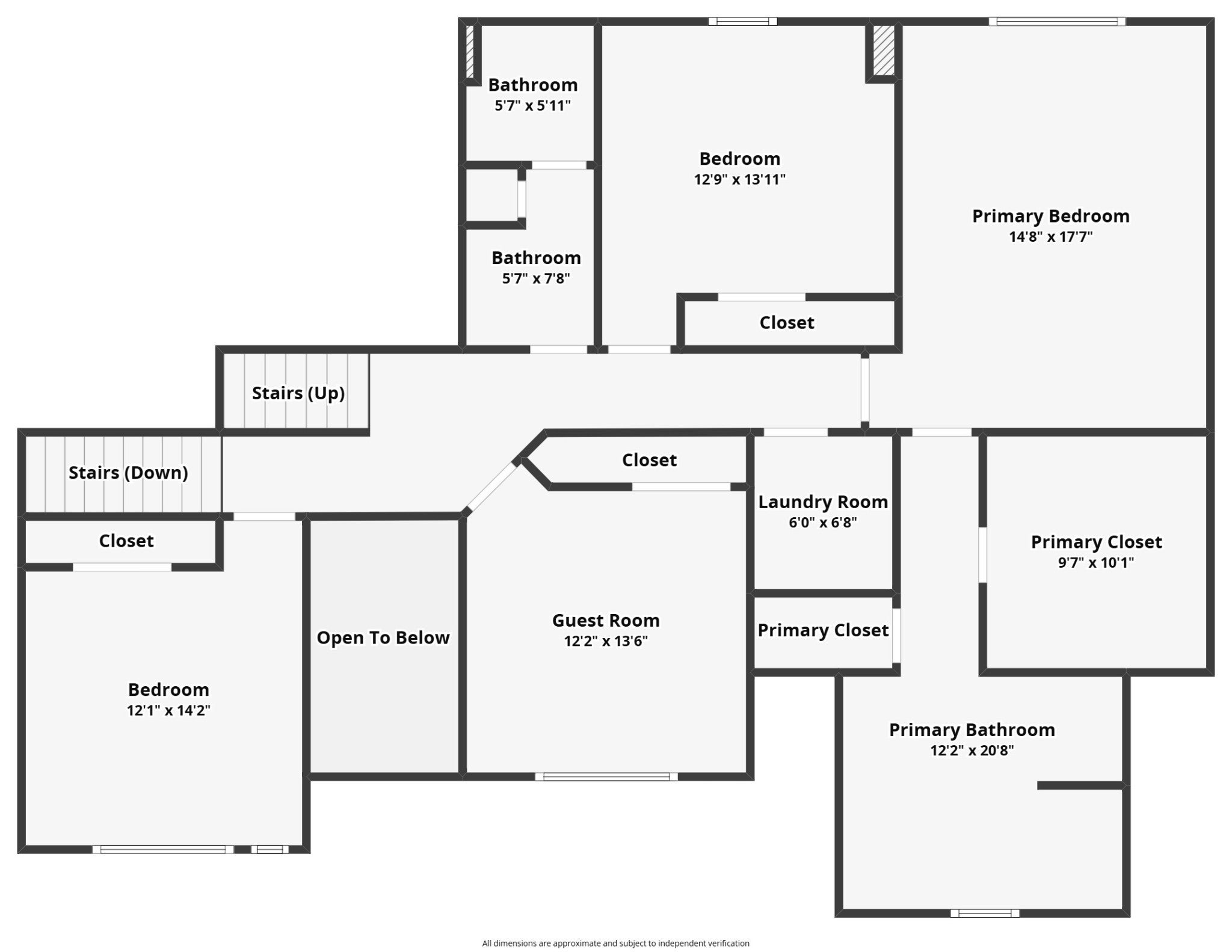
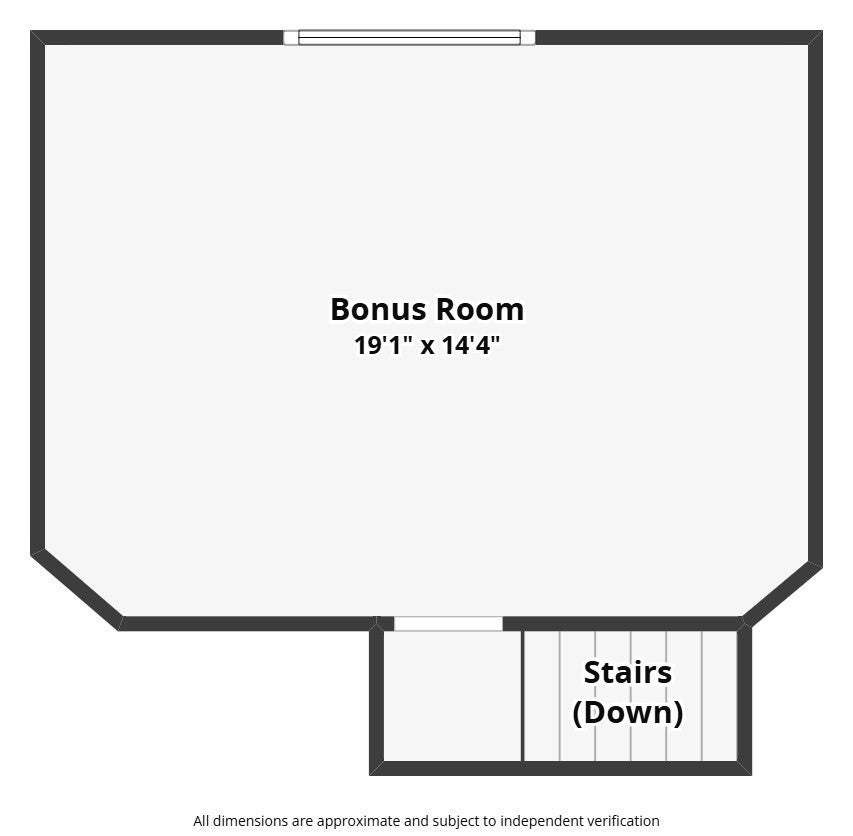
 Copyright 2025 RealTracs Solutions.
Copyright 2025 RealTracs Solutions.