$4,000 - 172 Woodmont Blvd, Nashville
- 3
- Bedrooms
- 3½
- Baths
- 3,056
- SQ. Feet
- 2006
- Year Built
Elegant Green Hills Lease Privacy, Space & Prime Location! - Minutes to Belle Meade, Vanderbilt, schools, parks, shopping & dining - Timeless brick exterior with modern, open floor plan - Main-level primary suite for comfort and convenience - 3 Bedrooms + large bonus room (flexible 4th bedroom, office, or media room) - Gleaming hardwood floors throughout no carpet - Formal dining, gas fireplace, crown molding & wainscoting - Private deck with mature trees and peaceful green views - Oversized 2-car garage + 550 sq. ft. unfinished basement (studio, gym, storage) - Zoned for sought-after Julia Green Elementary - Quiet, private community with 3 shared guest parking spaces Lease Duration: -12-month minimum lease - Renewable annually upon mutual agreement Rent: - 4,000/month only, due on the 1st of each month - Security deposit equal to one month's rent Rental History: Verifiable rental references required from previous landlords Positive payment history and good tenancy record expected Pets: - Pets considered on a case-by-case basis - Non-refundable pet fee ($300 per pet) - Signed Pet Addendum required Utilities: - Tenant responsible for all utilities (electric, water, gas, internet, etc.) Maintenance & Lawn Care: - Owner covers HOA dues, property taxes, and property insurance - Tenant responsible for interior maintenance and minor repairs - Lawn care and landscaping included through the HOA
Essential Information
-
- MLS® #:
- 2820659
-
- Price:
- $4,000
-
- Bedrooms:
- 3
-
- Bathrooms:
- 3.50
-
- Full Baths:
- 3
-
- Half Baths:
- 1
-
- Square Footage:
- 3,056
-
- Acres:
- 0.00
-
- Year Built:
- 2006
-
- Type:
- Residential Lease
-
- Sub-Type:
- Single Family Residence
-
- Status:
- Active
Community Information
-
- Address:
- 172 Woodmont Blvd
-
- Subdivision:
- The Mews On Woodmont
-
- City:
- Nashville
-
- County:
- Davidson County, TN
-
- State:
- TN
-
- Zip Code:
- 37205
Amenities
-
- Utilities:
- Water Available
-
- Parking Spaces:
- 2
-
- # of Garages:
- 2
-
- Garages:
- Attached
Interior
-
- Appliances:
- Built-In Electric Oven, Built-In Electric Range, Dishwasher, Disposal, Dryer, Microwave, Stainless Steel Appliance(s), Washer
-
- Heating:
- Heat Pump
-
- Cooling:
- Central Air
Exterior
-
- Construction:
- Brick
School Information
-
- Elementary:
- Julia Green Elementary
-
- Middle:
- John Trotwood Moore Middle
-
- High:
- Hillsboro Comp High School
Additional Information
-
- Date Listed:
- April 21st, 2025
-
- Days on Market:
- 31
Listing Details
- Listing Office:
- Beycome Brokerage Realty, Llc
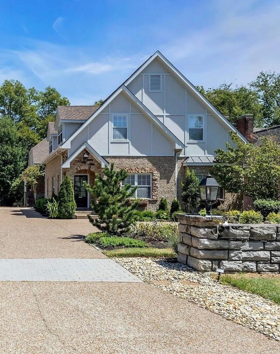
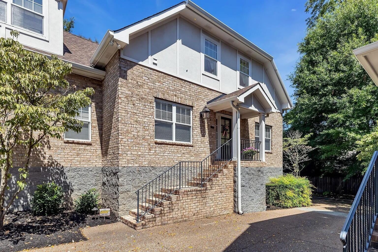
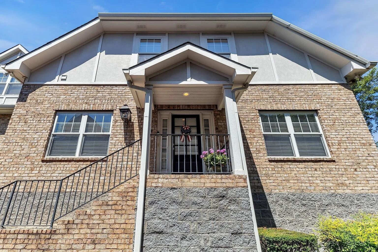

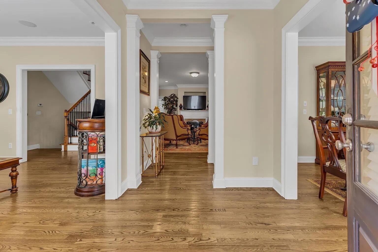
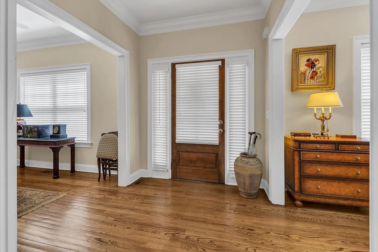
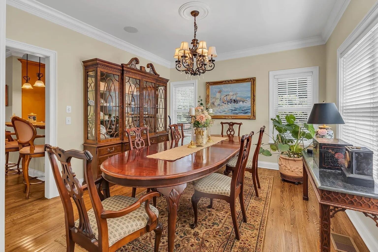
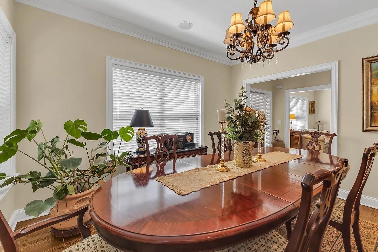
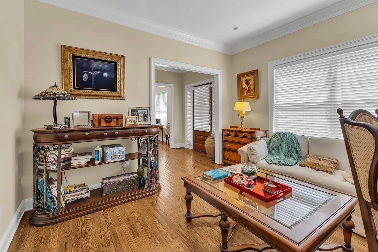
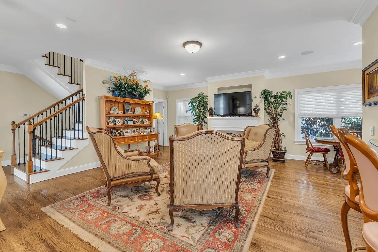
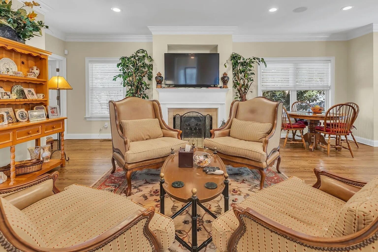
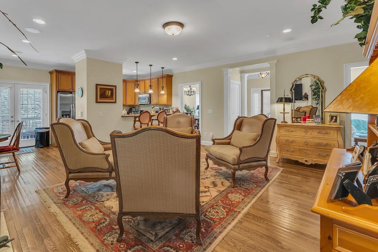
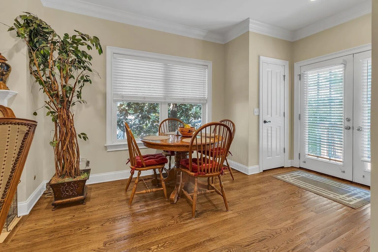
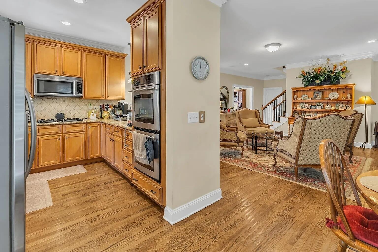
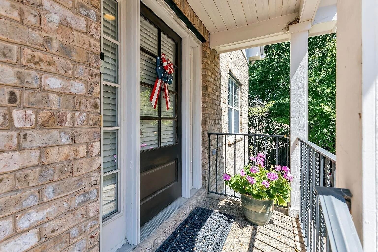
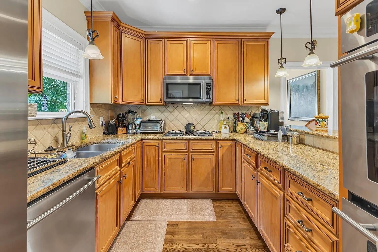
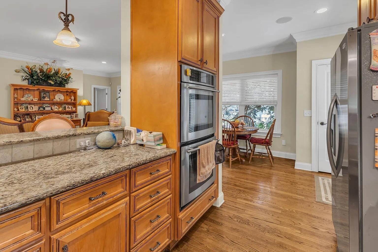
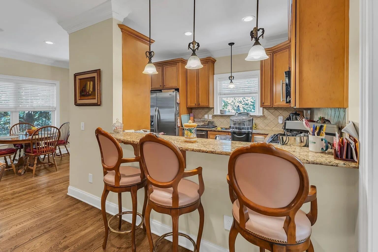
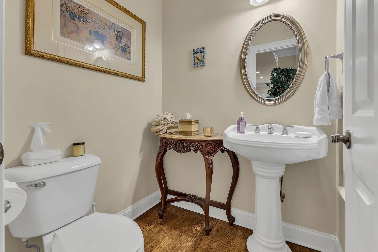
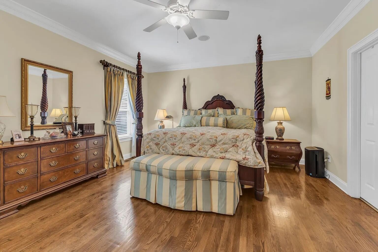
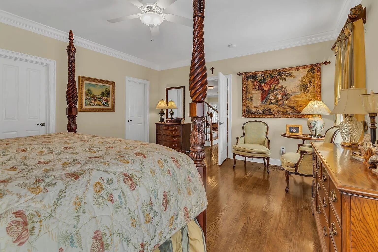
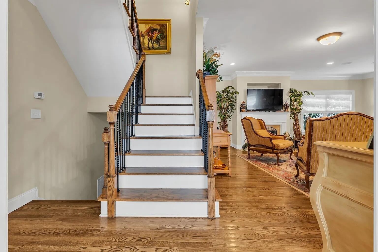
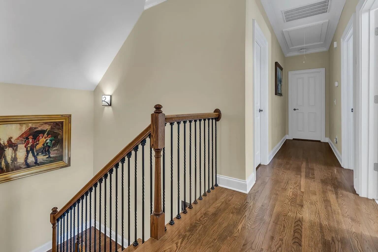
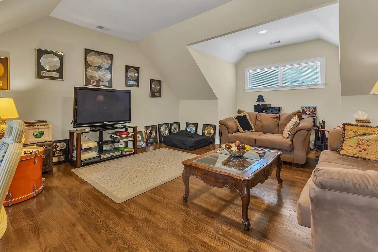
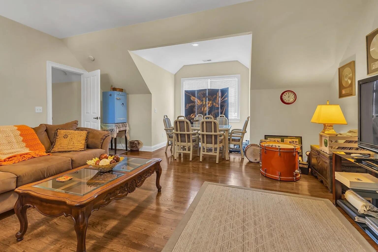
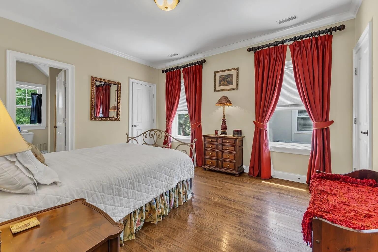

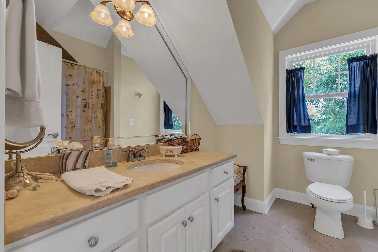
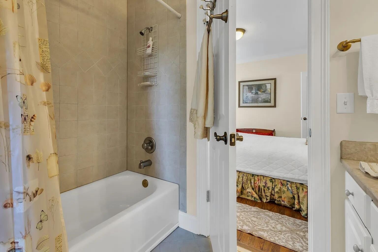
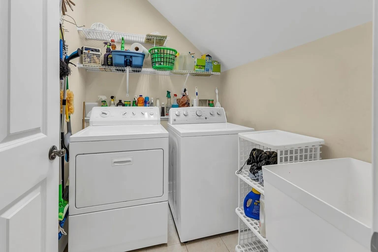
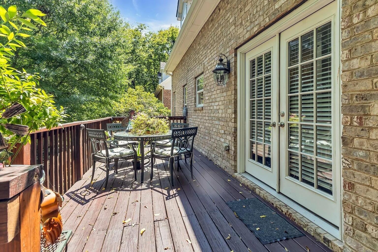
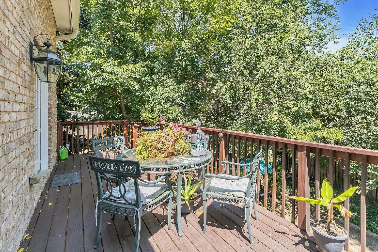
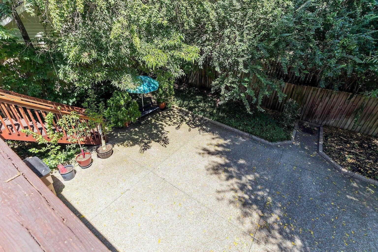

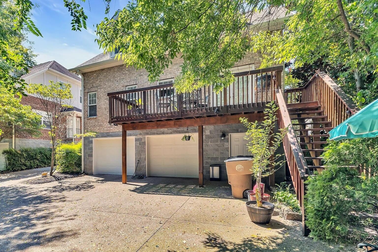
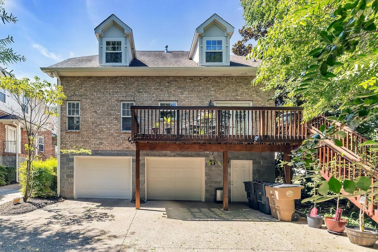
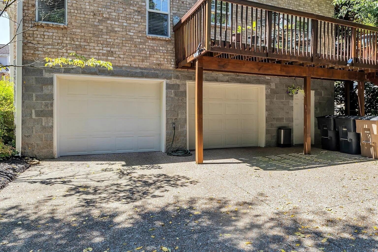
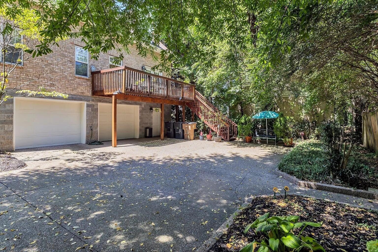
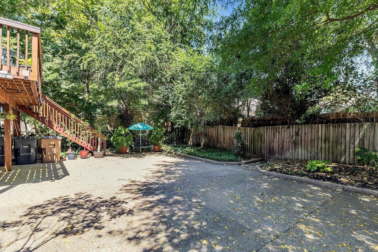

 Copyright 2025 RealTracs Solutions.
Copyright 2025 RealTracs Solutions.