$875,000 - 827 Shady Bluff Trl, Clarksville
- 5
- Bedrooms
- 4
- Baths
- 3,840
- SQ. Feet
- 0.43
- Acres
The seller is offering $25,000 towards a rate buy-down or closing costs. Welcome to 827 Shady Bluff Trl. Step into elegance and sophistication at this stunning luxury estate nestled in one of the most sought-after neighborhoods with 3840 SqFt of beautifully designed living space. Luxurious custom-built with 5 bedrooms, 4 bathrooms, a media room, a loft, and a study area. Lots of natural light, a high ceiling living room with a designer tile fireplace wall. Large kitchen with level 4 quartz countertops and designer cabinets. LG Stainless appliances package includes a gas cooktop and a self-cleaning air fry smart-compatible microwave wall oven combo. Tankless gas water heater with super high efficiency plus 11.1-GPM. LVT flooring on the first floor, and carpet on the second floor. Master suite on the first floor with spacious bathroom, stand-alone bathtub, and walk-in shower. Large laundry room with access from the master suite. The second floor features a large loft with a bar, a study area, and a media room. Covered front porch and back patio with stained cedar wood ceiling.
Essential Information
-
- MLS® #:
- 2820633
-
- Price:
- $875,000
-
- Bedrooms:
- 5
-
- Bathrooms:
- 4.00
-
- Full Baths:
- 4
-
- Square Footage:
- 3,840
-
- Acres:
- 0.43
-
- Year Built:
- 2025
-
- Type:
- Residential
-
- Sub-Type:
- Single Family Residence
-
- Status:
- Active
Community Information
-
- Address:
- 827 Shady Bluff Trl
-
- Subdivision:
- Dunbar Bluff
-
- City:
- Clarksville
-
- County:
- Montgomery County, TN
-
- State:
- TN
-
- Zip Code:
- 37043
Amenities
-
- Amenities:
- Sidewalks
-
- Utilities:
- Natural Gas Available, Water Available, Cable Connected
-
- Parking Spaces:
- 2
-
- # of Garages:
- 2
-
- Garages:
- Garage Faces Side
Interior
-
- Interior Features:
- Primary Bedroom Main Floor, High Speed Internet
-
- Appliances:
- Built-In Gas Range, Cooktop, Dishwasher, Disposal
-
- Heating:
- Natural Gas
-
- Cooling:
- Central Air
-
- # of Stories:
- 2
Exterior
-
- Exterior Features:
- Gas Grill
-
- Roof:
- Shingle
-
- Construction:
- Masonite, Brick
School Information
-
- Elementary:
- Rossview Elementary
-
- Middle:
- Rossview Middle
-
- High:
- Rossview High
Additional Information
-
- Date Listed:
- April 23rd, 2025
-
- Days on Market:
- 67
Listing Details
- Listing Office:
- Simplihom

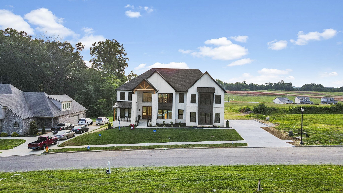
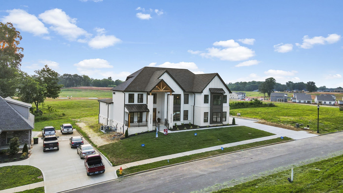
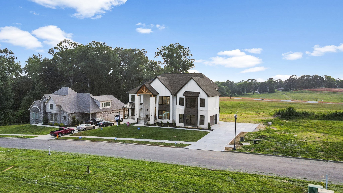
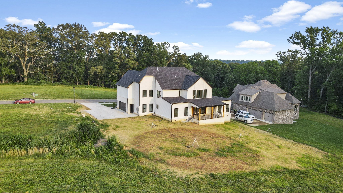
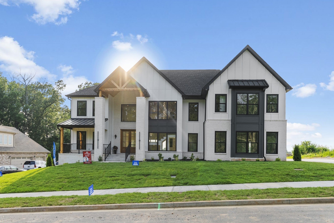
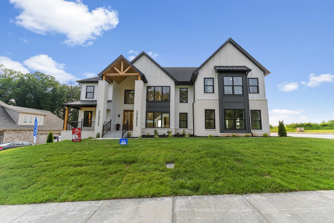
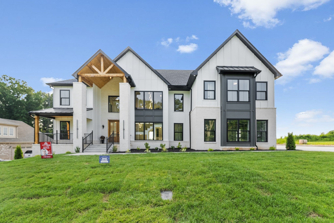
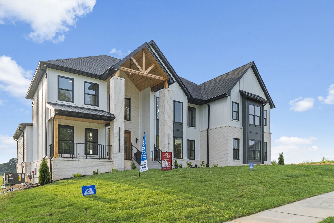
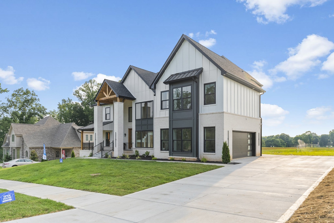
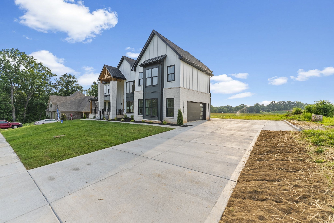
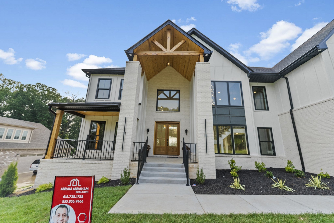
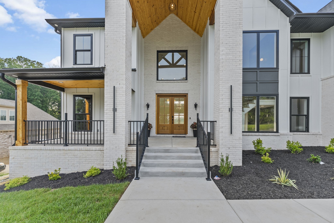
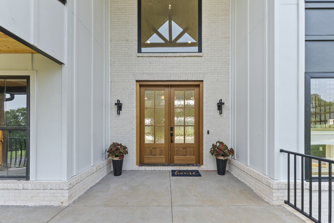
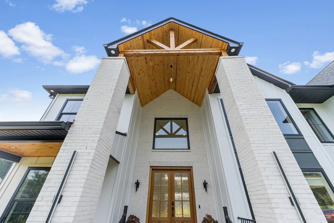
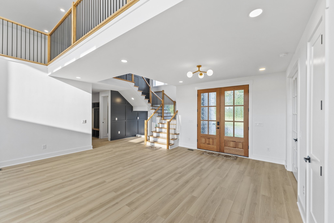
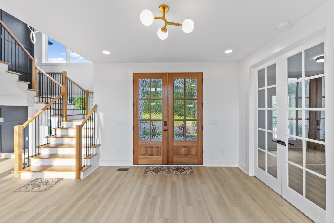
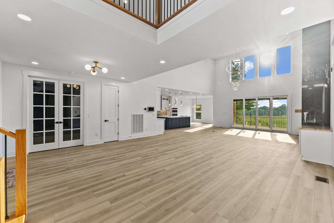
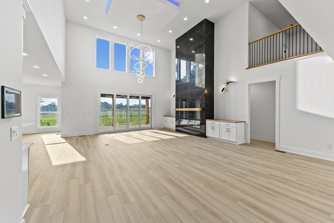
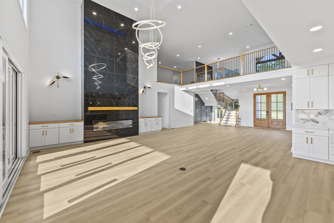
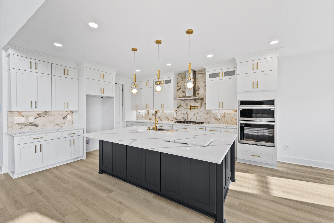
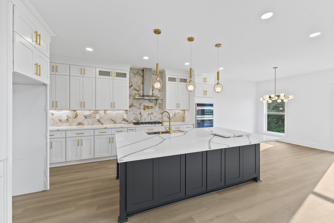
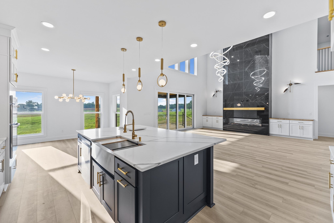
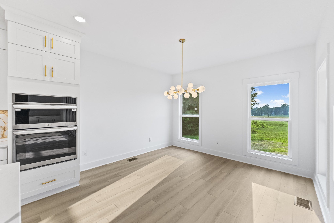
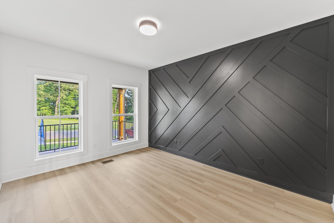
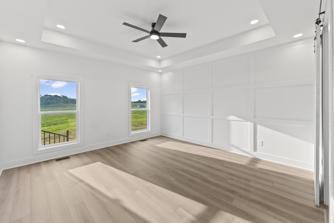
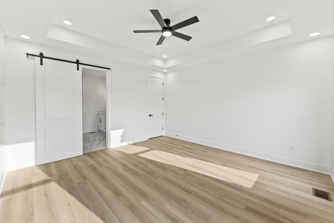
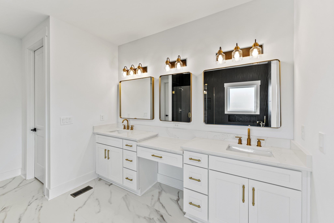
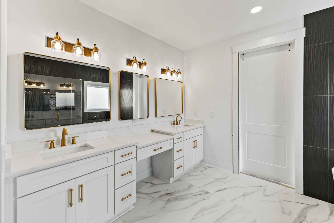
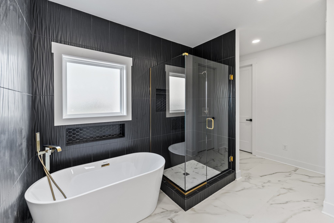
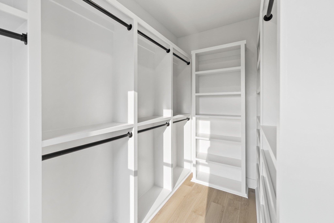
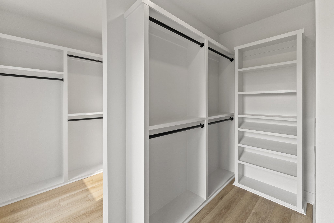
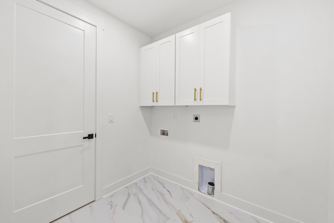
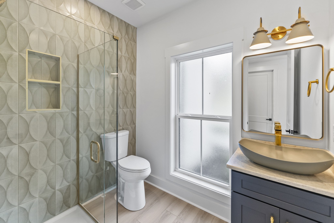
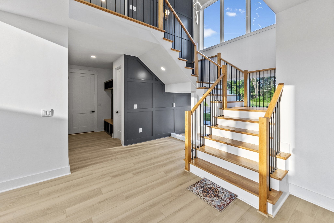
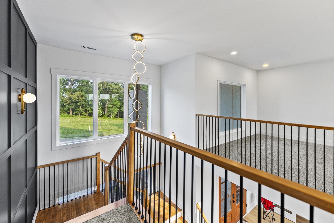
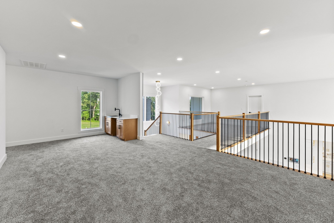
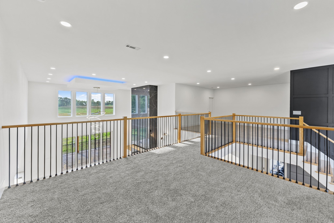
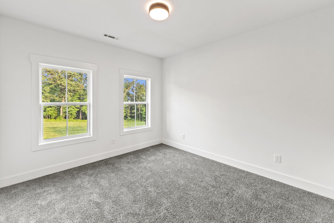
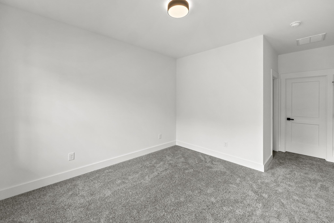
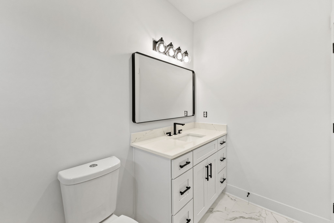
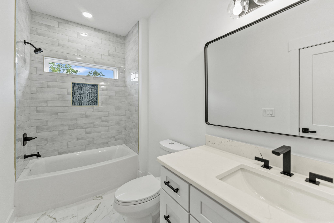
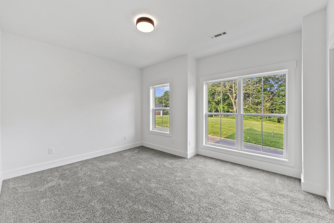
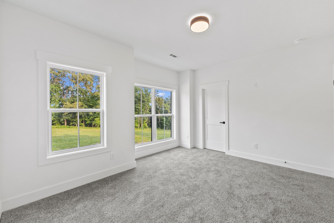
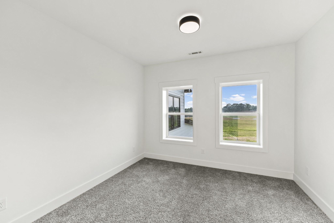
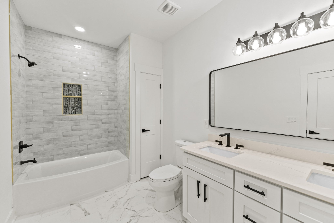
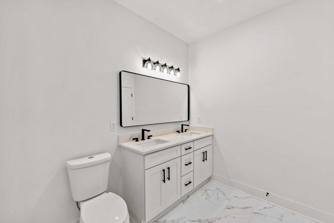
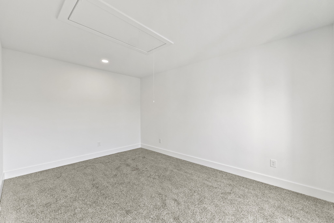
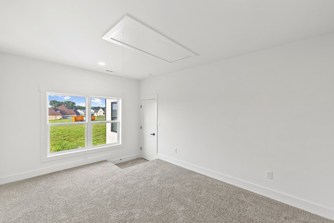
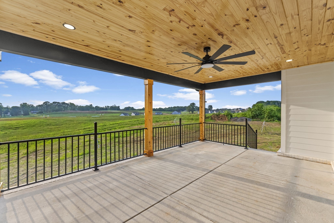
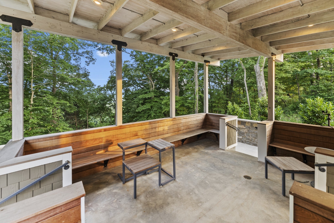
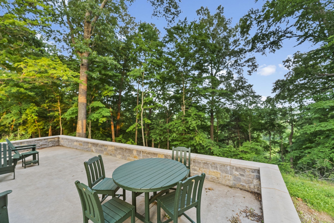
 Copyright 2025 RealTracs Solutions.
Copyright 2025 RealTracs Solutions.