$874,929 - 915 Brotherton Dr, Cookeville
- 5
- Bedrooms
- 4½
- Baths
- 4,300
- SQ. Feet
- 3.22
- Acres
Over 3 acres located in The Overlook providing a peaceful country setting, yet minutes to town. Not only do you have ample outdoor space to enjoy, but your home offers spacious living with custom details. Walking up you have your covered front porch to relax on, oversized double doors leading into your foyer, brick accented dining room, and the first living room with a gas fireplace + cathedral ceilings providing all of the natural light. Heading into your white kitchen offers island space and flows into your second living/sitting room. The main level also offers your primary suite with walk in closets, dbl vanity, soaking tub + tiled shower, and access to your backyard oasis. The 2nd floor offers 4 more bedrooms with en-suites, spacious closets, and another office space. Get ready to enjoy your home all summer long with a covered + open back patio perfect for entertaining, deck space with a hot tub, a European swimming pond for those hot days, and all the yard space to play in that is fenced. There is also a 12x30 building with electric and a covered patio as well as an oversized driveway and garage. The location is perfect, the home is amazingly maintained, and the outdoor space is to die for! 13 month home warranty for peace of mind.
Essential Information
-
- MLS® #:
- 2820632
-
- Price:
- $874,929
-
- Bedrooms:
- 5
-
- Bathrooms:
- 4.50
-
- Full Baths:
- 4
-
- Half Baths:
- 1
-
- Square Footage:
- 4,300
-
- Acres:
- 3.22
-
- Year Built:
- 2012
-
- Type:
- Residential
-
- Sub-Type:
- Single Family Residence
-
- Style:
- Traditional
-
- Status:
- Active
Community Information
-
- Address:
- 915 Brotherton Dr
-
- Subdivision:
- Overlook At Brotherton
-
- City:
- Cookeville
-
- County:
- Putnam County, TN
-
- State:
- TN
-
- Zip Code:
- 38506
Amenities
-
- Utilities:
- Water Available
-
- Parking Spaces:
- 6
-
- # of Garages:
- 2
-
- Garages:
- Garage Faces Side, Concrete, Driveway
-
- Has Pool:
- Yes
-
- Pool:
- In Ground
Interior
-
- Interior Features:
- Ceiling Fan(s), Central Vacuum, Extra Closets, Hot Tub, Storage, Walk-In Closet(s), Primary Bedroom Main Floor
-
- Appliances:
- Dishwasher, Microwave, Refrigerator, Stainless Steel Appliance(s), Water Purifier
-
- Heating:
- Central, Electric, Propane
-
- Cooling:
- Central Air, Electric
-
- Fireplace:
- Yes
-
- # of Fireplaces:
- 1
-
- # of Stories:
- 2
Exterior
-
- Lot Description:
- Level
-
- Roof:
- Shingle
-
- Construction:
- Brick, Vinyl Siding
School Information
-
- Elementary:
- Algood Elementary
-
- Middle:
- Algood Middle School
-
- High:
- Cookeville High School
Additional Information
-
- Date Listed:
- April 21st, 2025
-
- Days on Market:
- 69
Listing Details
- Listing Office:
- Skender-newton Realty
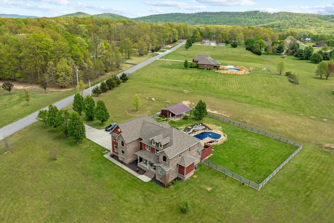
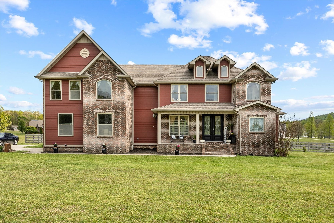
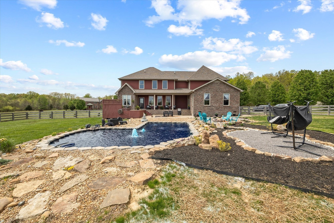
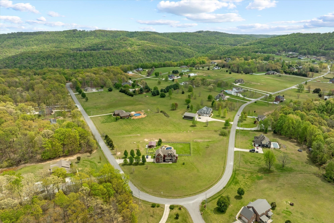
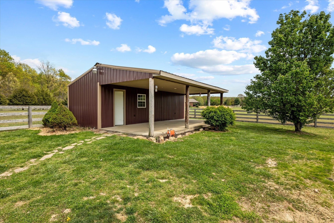
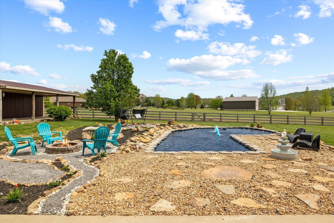
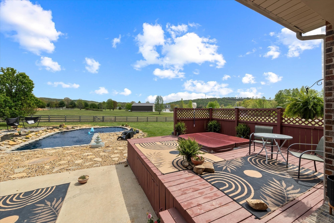
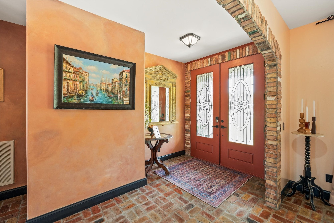
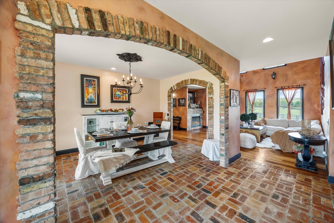
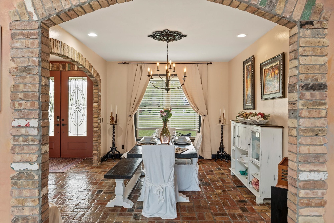
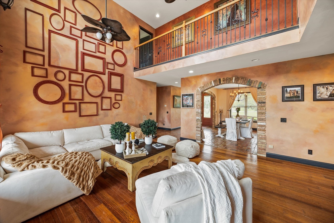
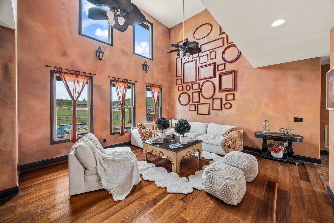
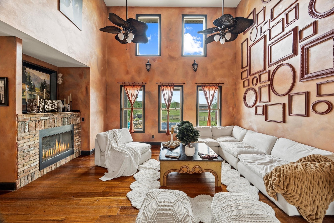
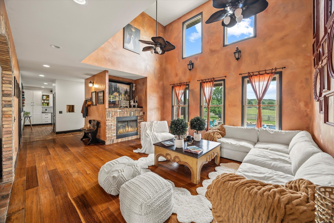
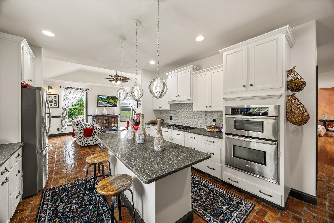
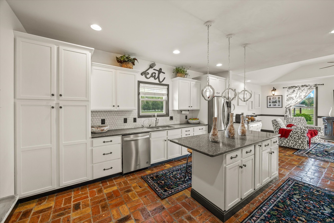
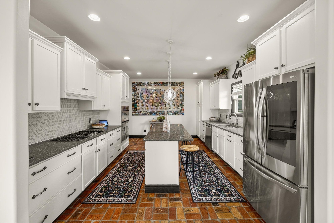
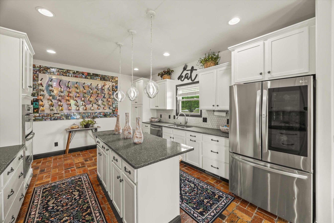
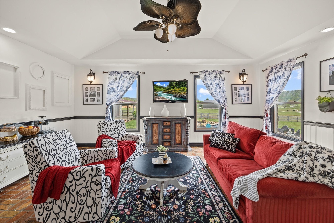
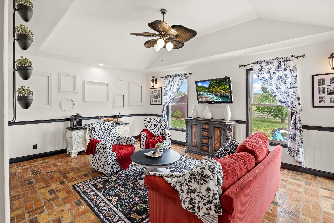
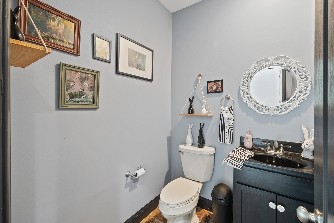
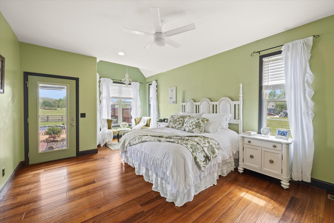
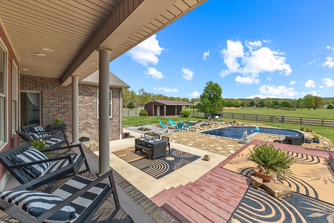
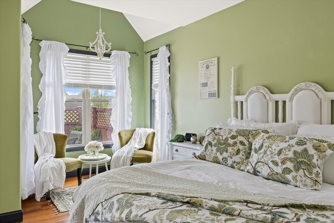
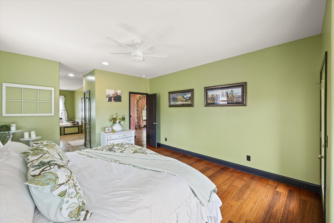
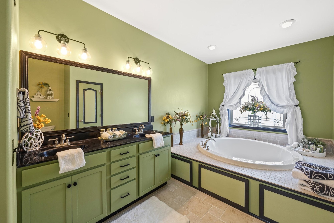
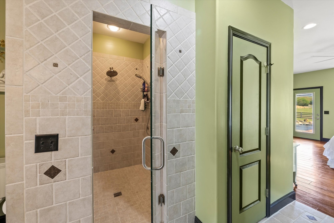
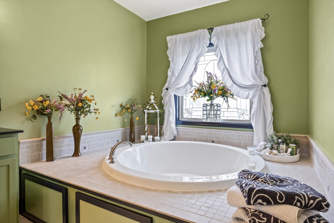
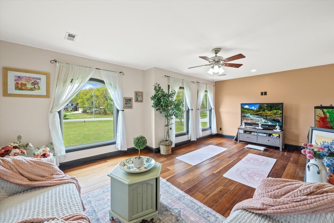
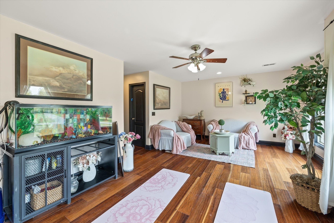
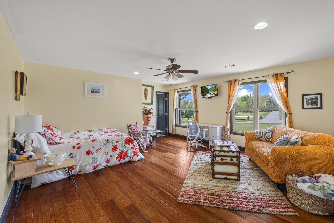
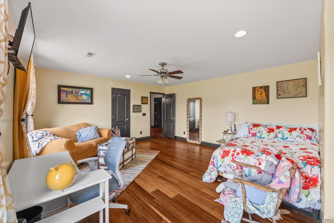
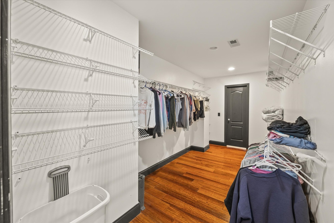
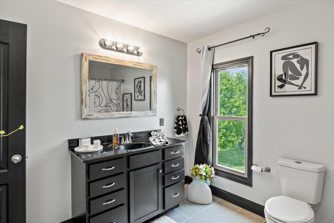
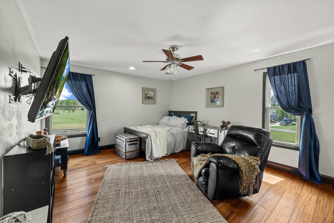
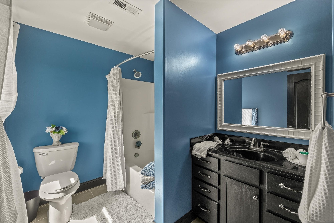
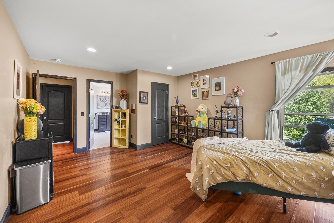
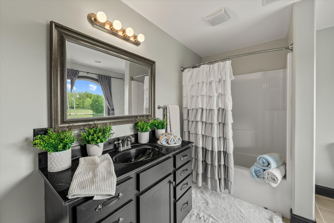
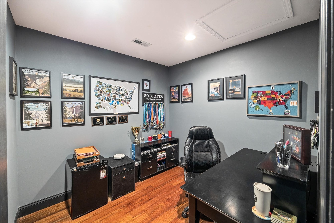
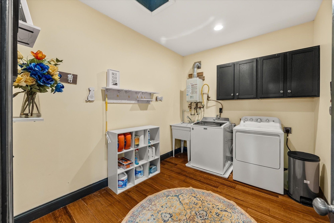
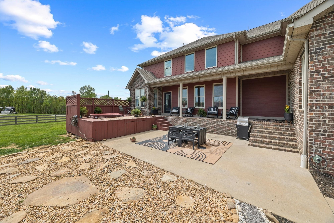
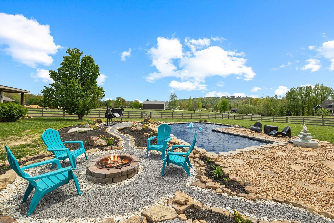
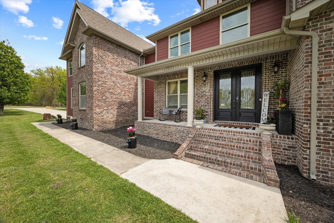
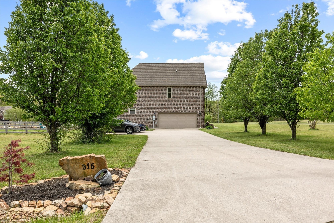
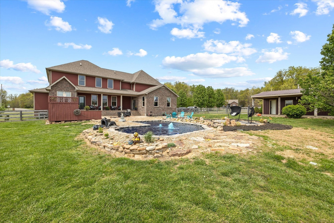
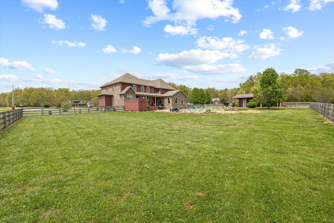
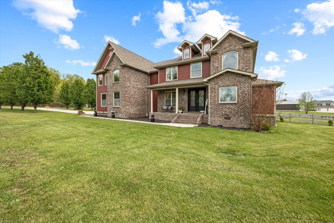
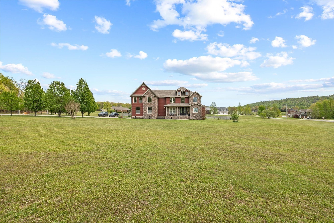
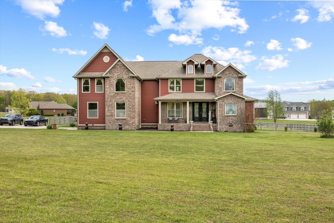
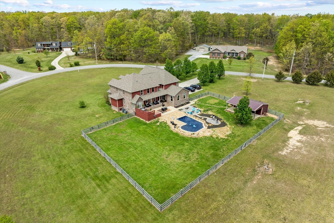
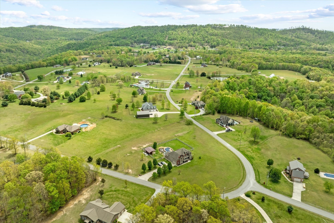
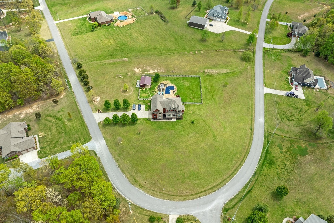
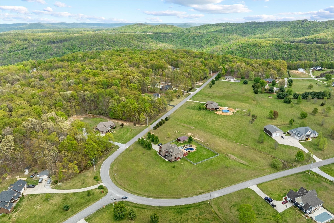
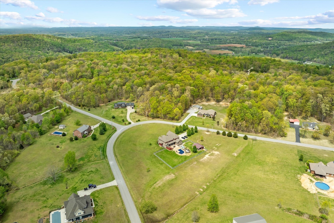
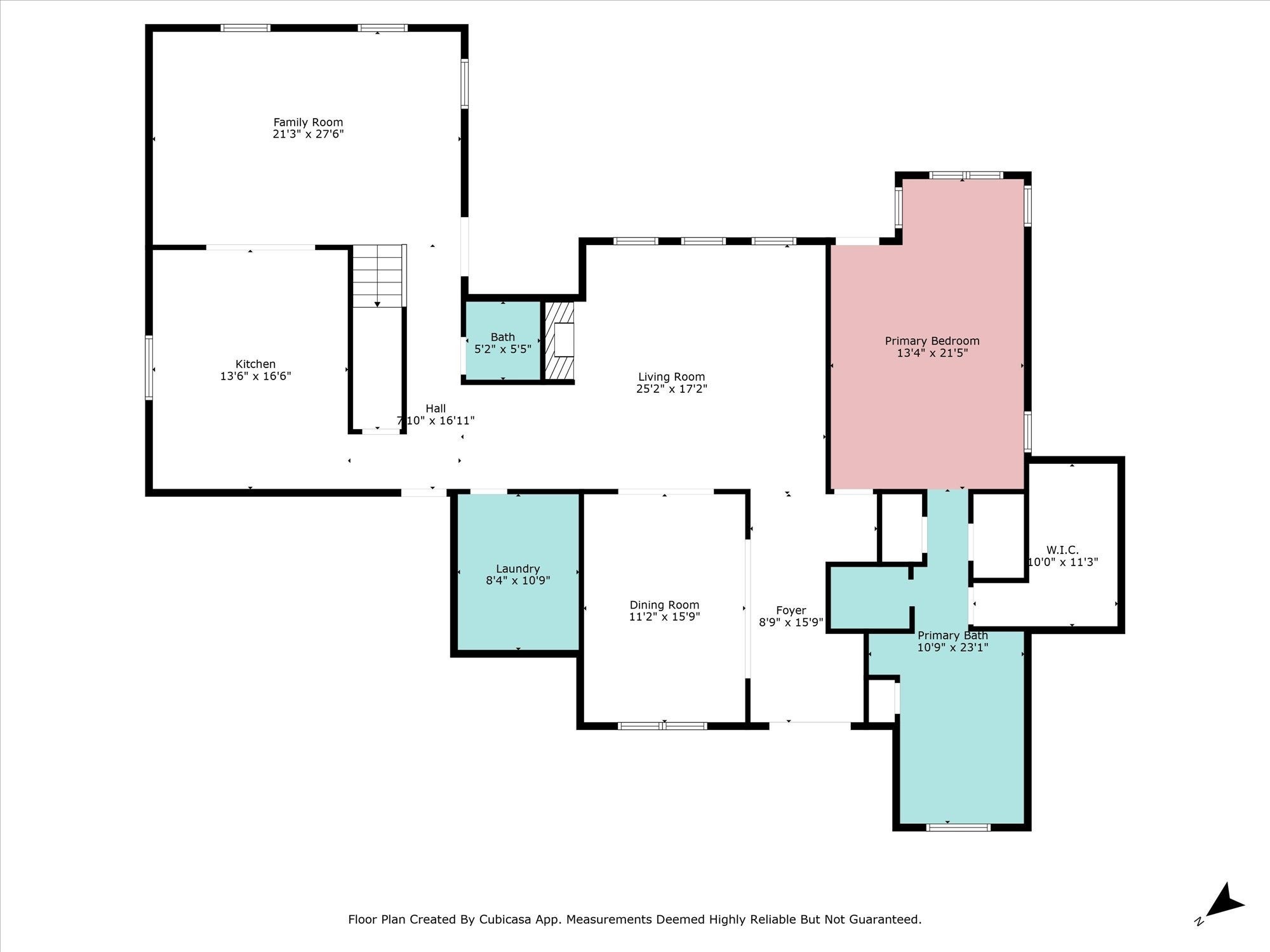
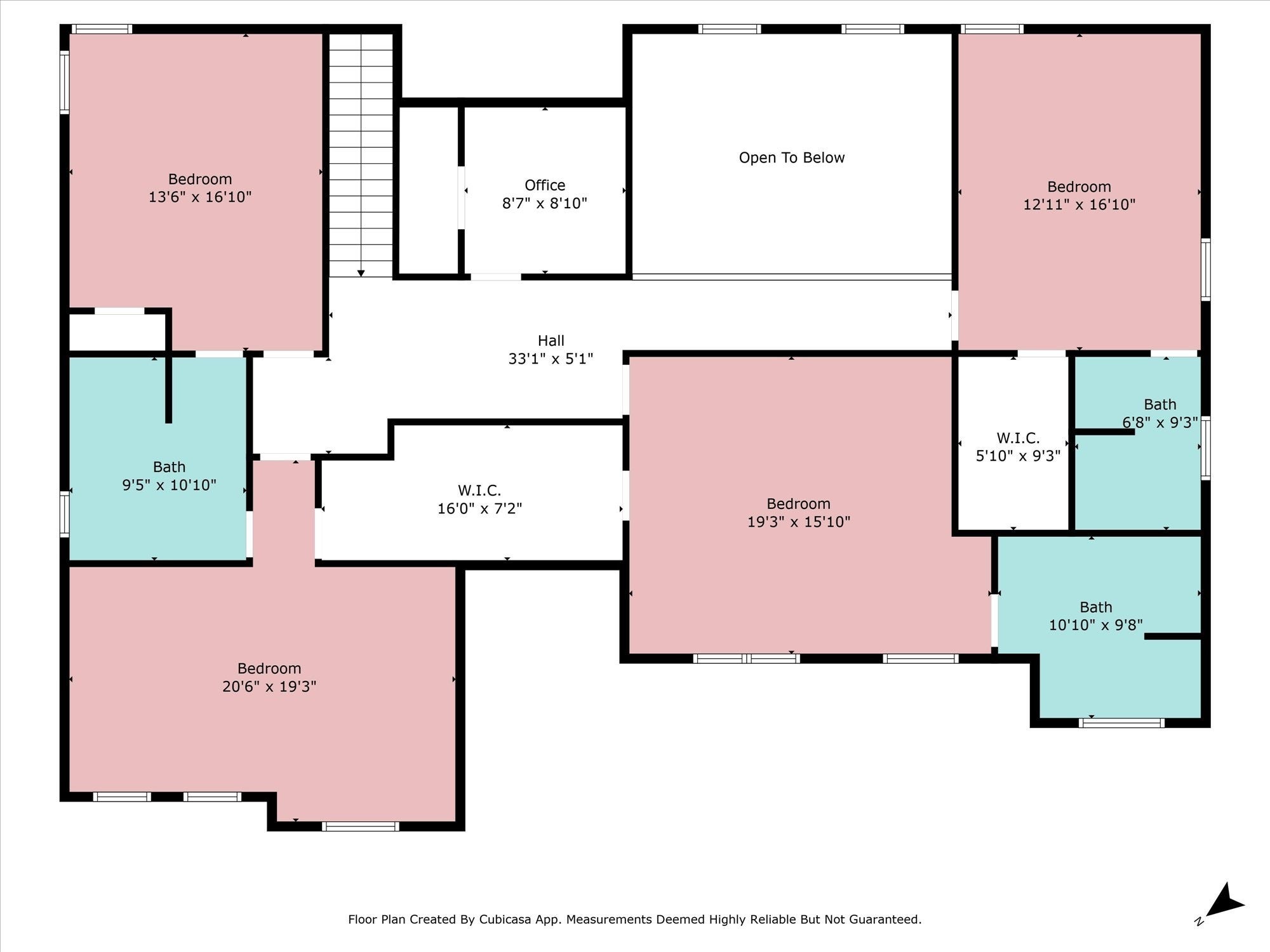
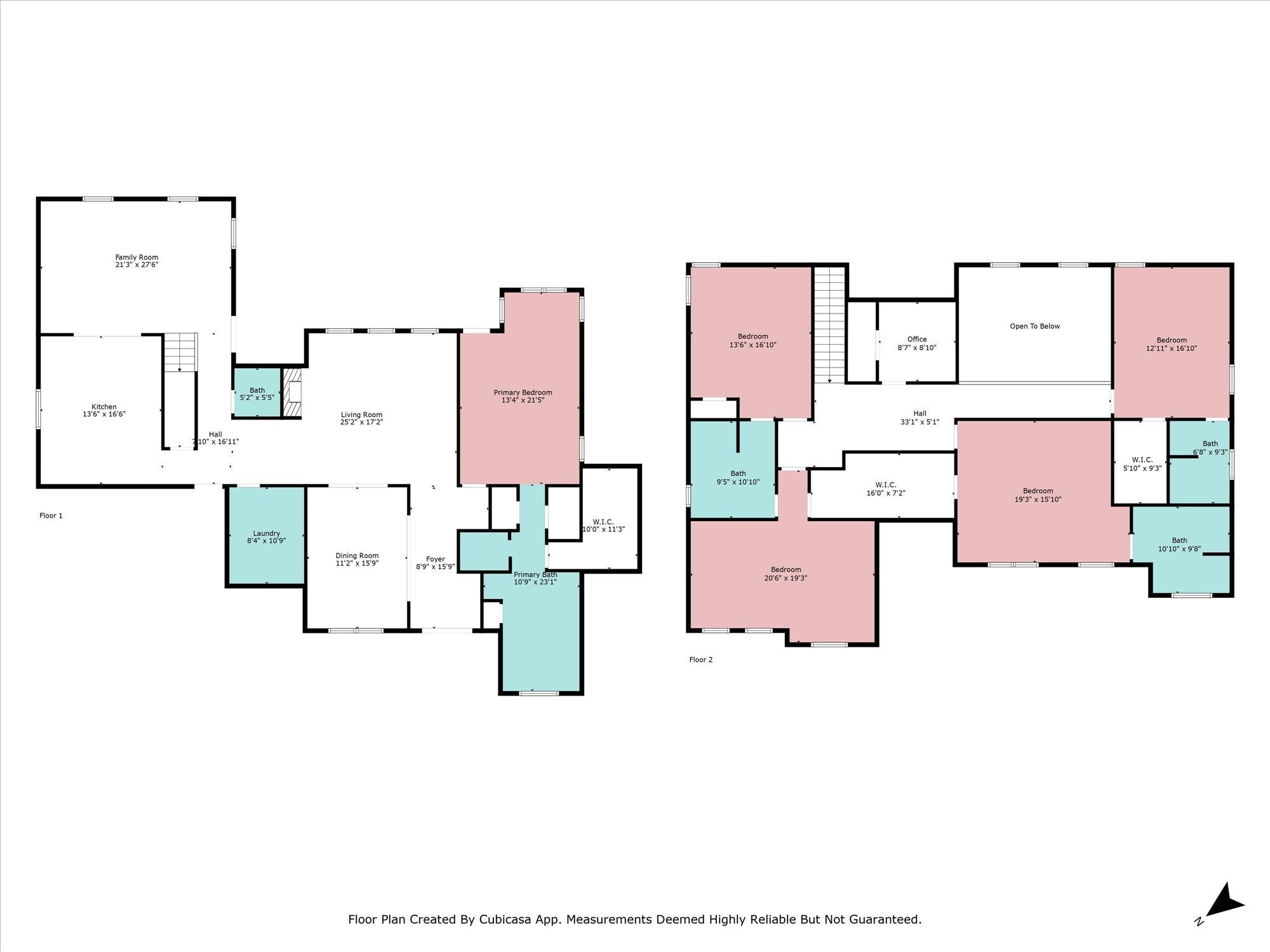
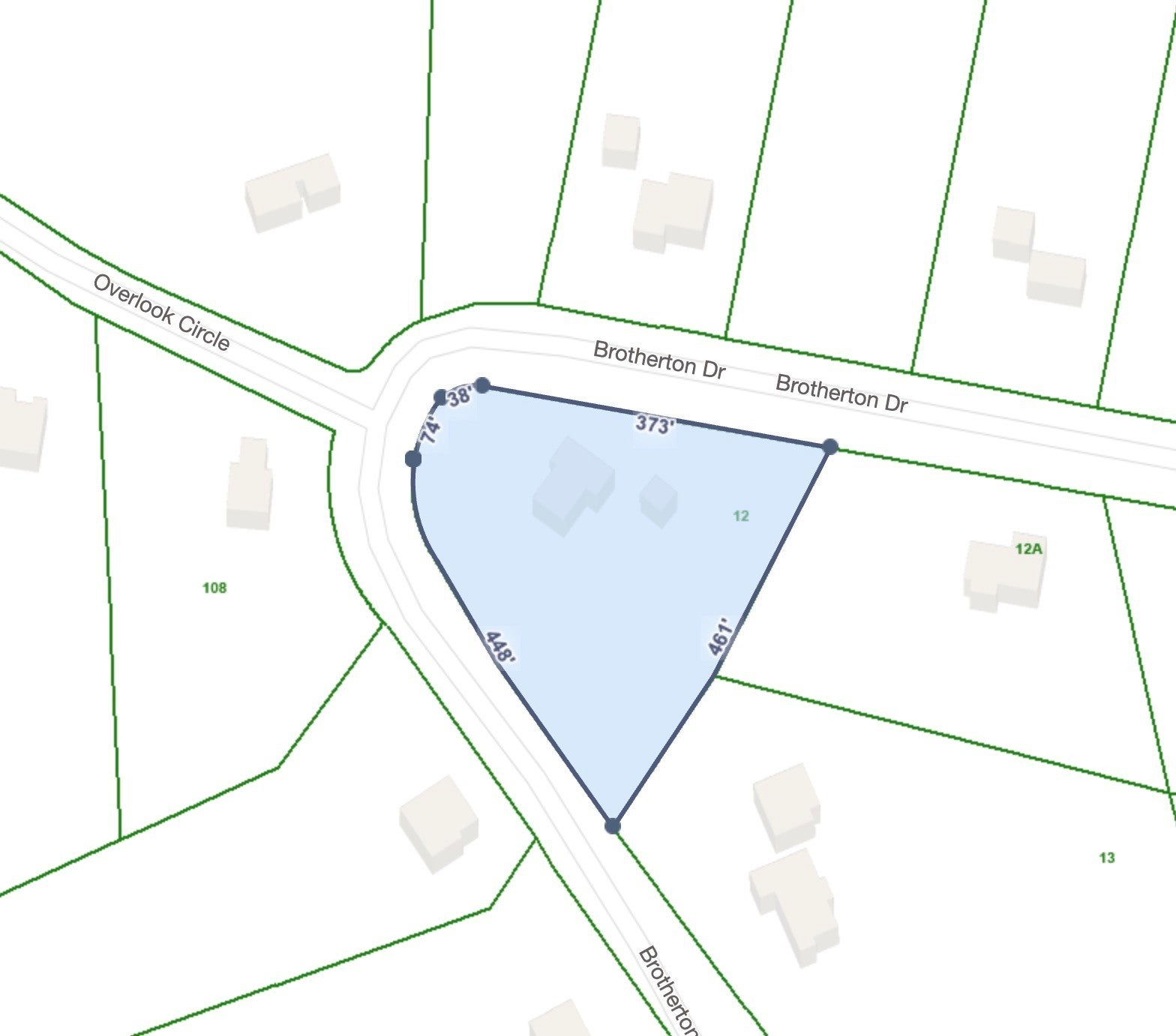
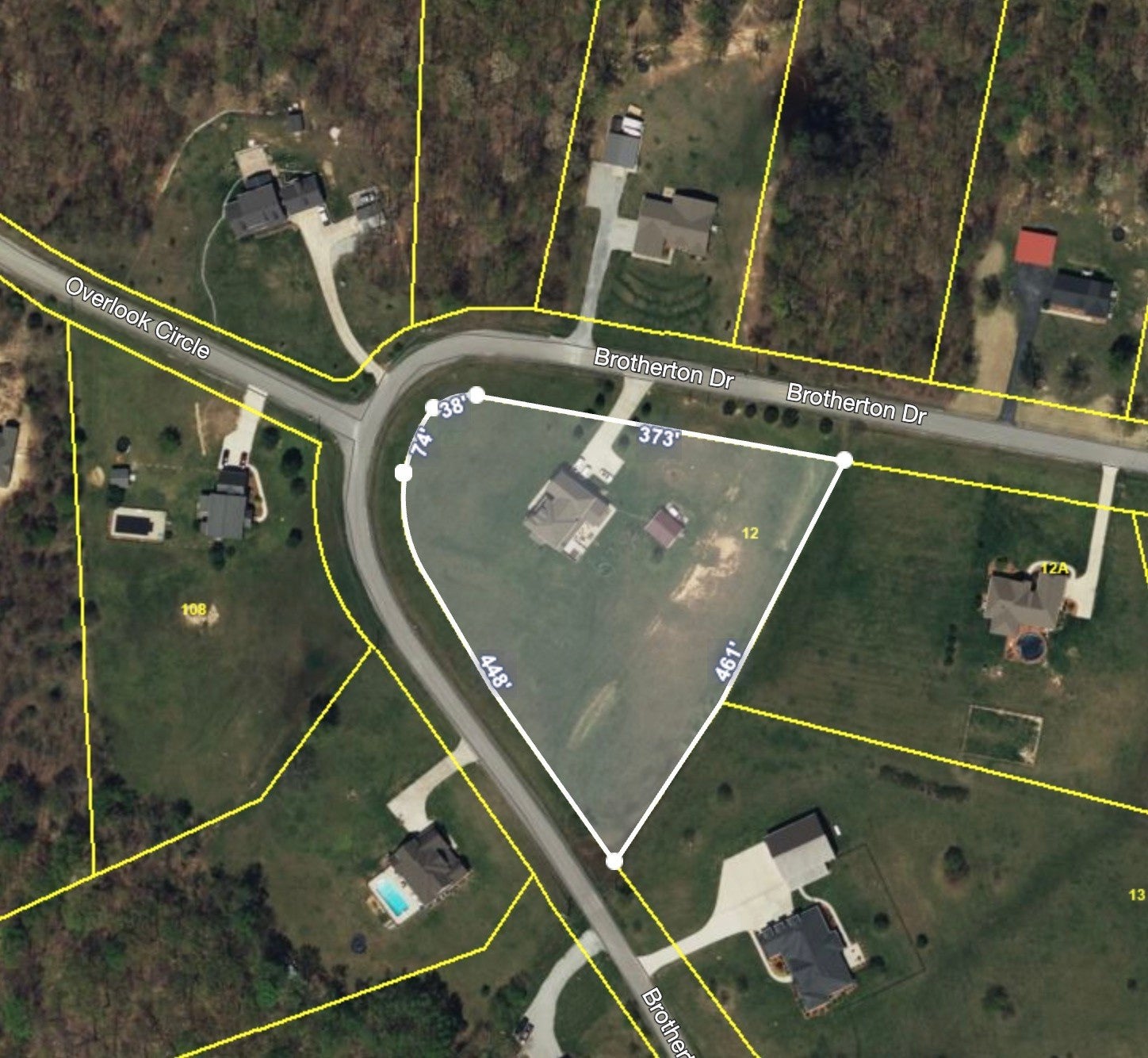
 Copyright 2025 RealTracs Solutions.
Copyright 2025 RealTracs Solutions.