$308,500 - 1006 Whitney Dr, Clarksville
- 3
- Bedrooms
- 2½
- Baths
- 1,595
- SQ. Feet
- 0.21
- Acres
This well-maintained 2-story home checks all the boxes—space, function, and a peaceful backyard with no rear neighbors. Step inside to an open-concept main floor featuring a large living area, a spacious kitchen with granite countertops, dark cabinetry, and a center island, plus an eat-in dining area perfect for casual meals or entertaining. You’ll also find a half bath and laundry room conveniently located downstairs. All three bedrooms are upstairs, including the large primary suite with a walk-in closet and private bath featuring a walk-in shower and single vanity. A flexible loft area provides space for a home office, reading nook, or play space. Outside, enjoy quiet mornings on the covered back porch overlooking a wide open yard that backs up to mature trees for added privacy. Whether you're a first-time buyer or looking to upsize, this home is move-in ready and easy to love.
Essential Information
-
- MLS® #:
- 2820607
-
- Price:
- $308,500
-
- Bedrooms:
- 3
-
- Bathrooms:
- 2.50
-
- Full Baths:
- 2
-
- Half Baths:
- 1
-
- Square Footage:
- 1,595
-
- Acres:
- 0.21
-
- Year Built:
- 2021
-
- Type:
- Residential
-
- Sub-Type:
- Single Family Residence
-
- Style:
- Contemporary
-
- Status:
- Active
Community Information
-
- Address:
- 1006 Whitney Dr
-
- Subdivision:
- Cedar Springs
-
- City:
- Clarksville
-
- County:
- Montgomery County, TN
-
- State:
- TN
-
- Zip Code:
- 37042
Amenities
-
- Utilities:
- Water Available
-
- Parking Spaces:
- 4
-
- # of Garages:
- 2
-
- Garages:
- Garage Faces Front, Concrete, Driveway
Interior
-
- Appliances:
- Electric Oven, Electric Range, Dishwasher, Microwave, Refrigerator
-
- Heating:
- Central
-
- Cooling:
- Central Air
-
- # of Stories:
- 2
Exterior
-
- Roof:
- Asphalt
-
- Construction:
- Brick, Vinyl Siding
School Information
-
- Elementary:
- Pisgah Elementary
-
- Middle:
- Northeast Middle
-
- High:
- Northeast High School
Additional Information
-
- Date Listed:
- April 21st, 2025
-
- Days on Market:
- 32
Listing Details
- Listing Office:
- Modern Movement Real Estate
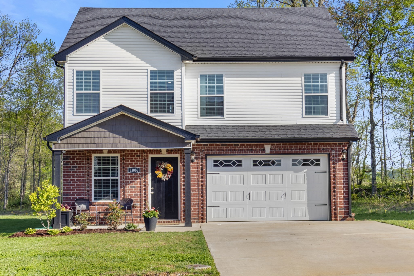
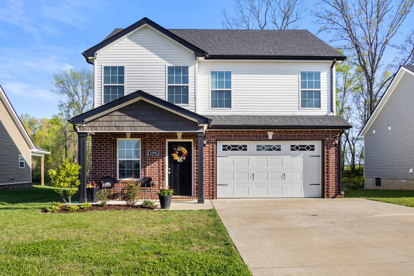
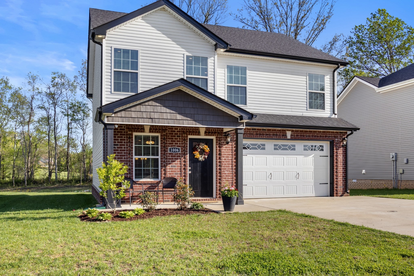
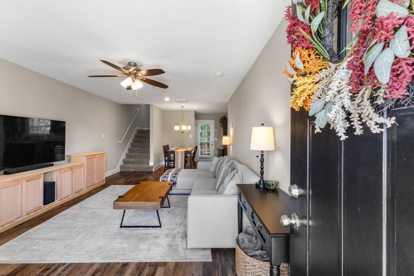
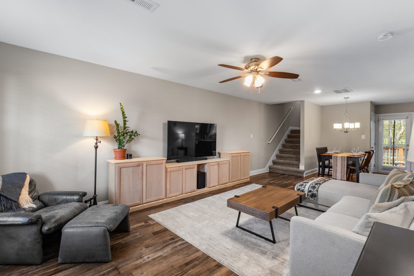
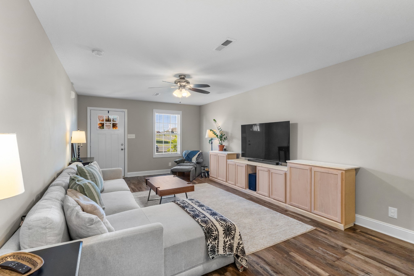
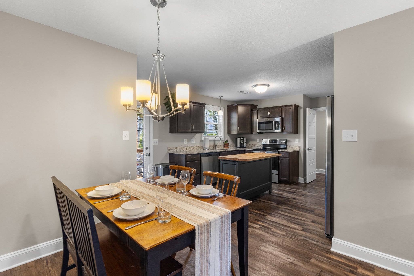
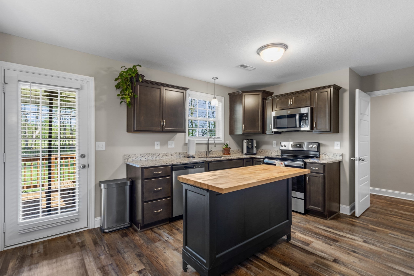
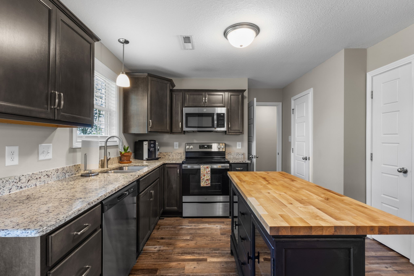
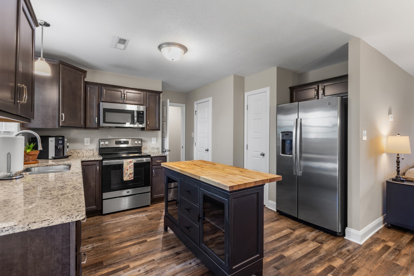
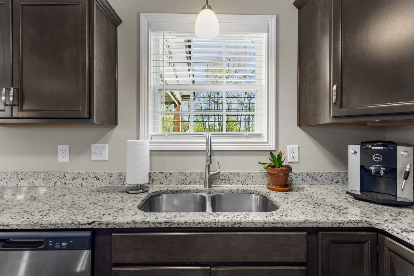
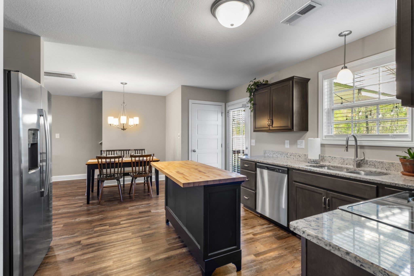
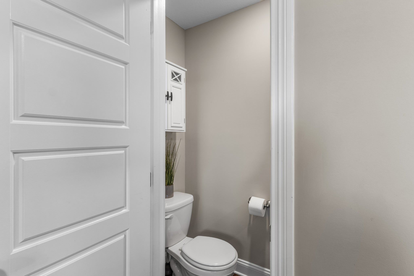
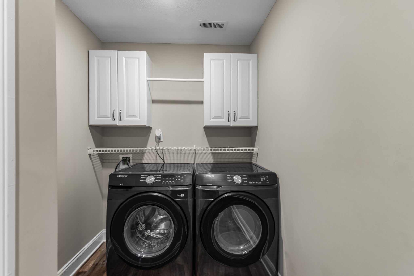

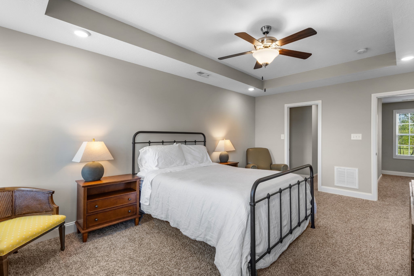
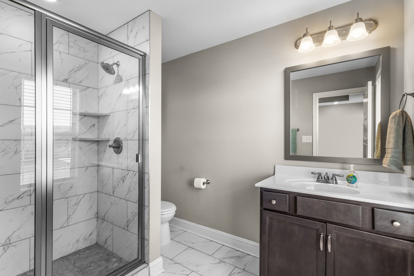
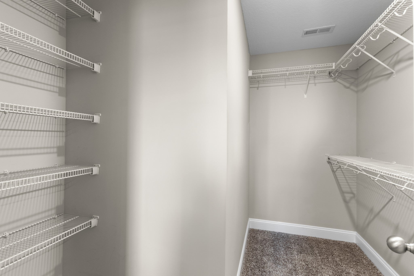

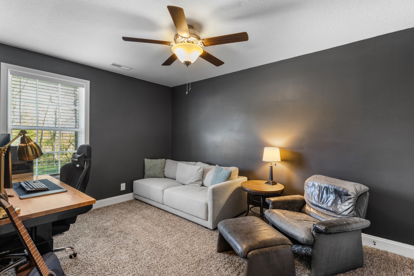
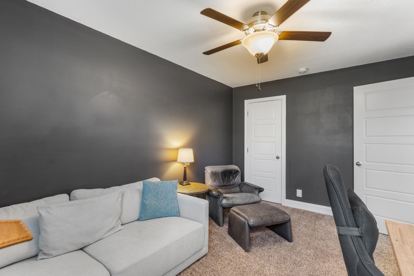
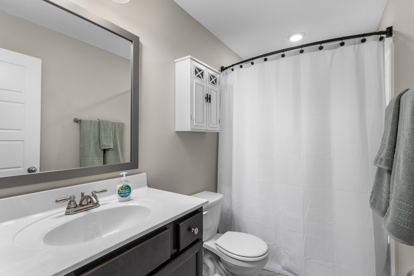
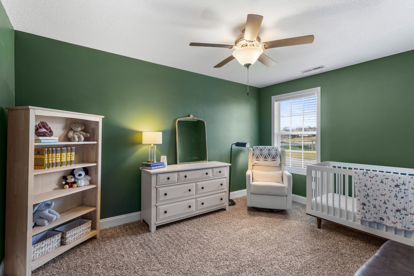
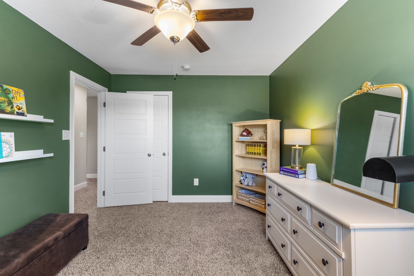
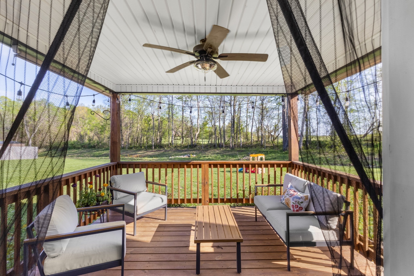
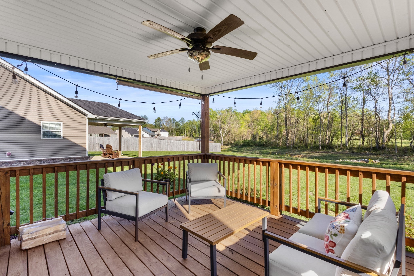
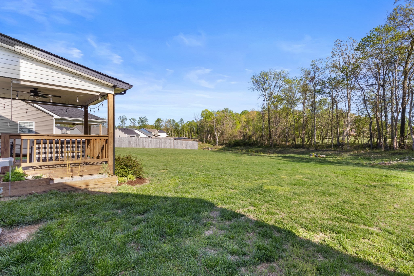
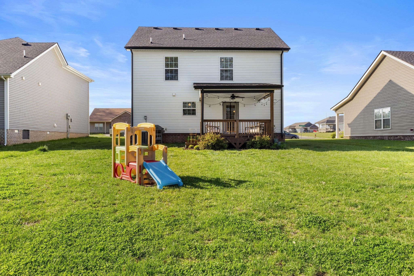
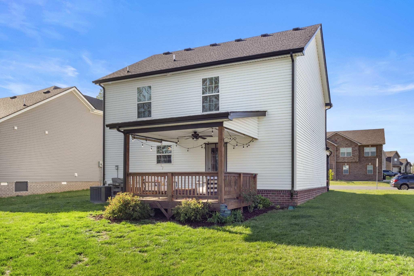
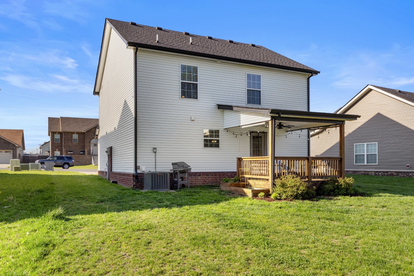
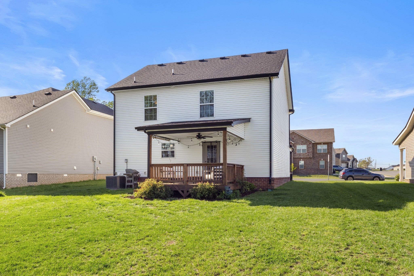
 Copyright 2025 RealTracs Solutions.
Copyright 2025 RealTracs Solutions.