$185,000 - 420 Elysian Fields Rd A19, Nashville
- 2
- Bedrooms
- 2
- Baths
- 936
- SQ. Feet
- 0.02
- Acres
Tucked in the back of a gated community, this centrally located ground level condo is MOVE-IN READY. Offering the ideal blend of comfort and convenience, the OPEN-CONCEPT living and dining areas flow seamlessly to a PRIVATE-PATIO. The galley kitchen provides efficient layout and storage, while two generously sized BRS and TWO FULL BATHS offer flexibility for guests, roommates or a home office. Additional features include updated flooring, modern baths, fresh paint throughout and ample closet space. HOA-managed exterior maintenance with roof, gutters and repaved parking lot within the last three years. This unit offers easy parking, direct pool access and a peaceful setting-easy access to both I-24 and I-65, just 20 minutes to BNA, 15 minutes to downtown Nashville and minutes to restaurants (including the beloved Degthai), grocery stores and shopping. Convenient to the Nashville Zoo, Geodis Park Soccer Stadium and all the city has to offer-this is an excellent starter home or rental-ready investment in one of Nashville's most accessible locations. Sellers happy to rent back for a few months if helpful!
Essential Information
-
- MLS® #:
- 2820603
-
- Price:
- $185,000
-
- Bedrooms:
- 2
-
- Bathrooms:
- 2.00
-
- Full Baths:
- 2
-
- Square Footage:
- 936
-
- Acres:
- 0.02
-
- Year Built:
- 1969
-
- Type:
- Residential
-
- Sub-Type:
- Garden
-
- Style:
- Contemporary
-
- Status:
- Active
Community Information
-
- Address:
- 420 Elysian Fields Rd A19
-
- Subdivision:
- Village At Grassmere
-
- City:
- Nashville
-
- County:
- Davidson County, TN
-
- State:
- TN
-
- Zip Code:
- 37211
Amenities
-
- Amenities:
- Gated, Pool, Sidewalks
-
- Utilities:
- Water Available, Cable Connected
-
- Garages:
- Parking Lot
Interior
-
- Interior Features:
- Ceiling Fan(s), Extra Closets, Pantry, Walk-In Closet(s), High Speed Internet
-
- Appliances:
- Oven, Electric Range, Dishwasher, Disposal, Dryer, Refrigerator, Washer
-
- Heating:
- Central
-
- Cooling:
- Central Air
-
- # of Stories:
- 1
Exterior
-
- Lot Description:
- Sloped
-
- Construction:
- Vinyl Siding
School Information
-
- Elementary:
- Norman Binkley Elementary
-
- Middle:
- Croft Design Center
-
- High:
- John Overton Comp High School
Additional Information
-
- Date Listed:
- April 25th, 2025
-
- Days on Market:
- 93
Listing Details
- Listing Office:
- Cannontown Real Estate
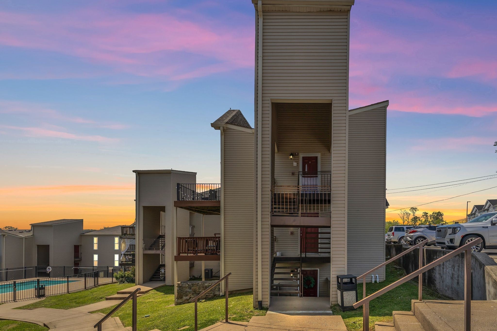
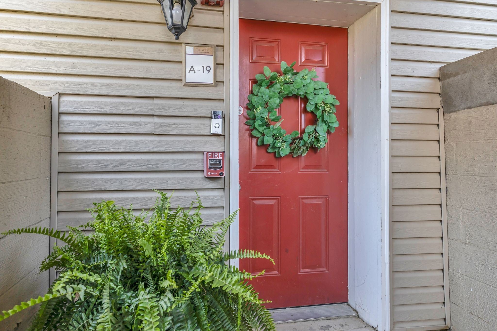
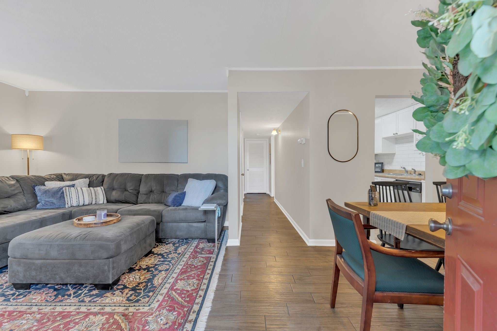
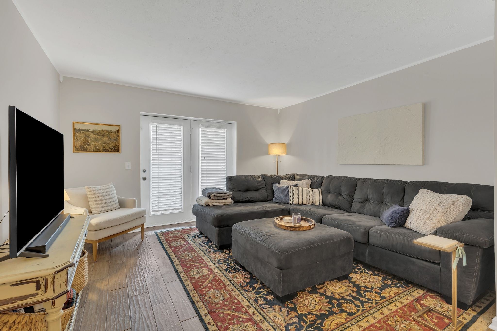
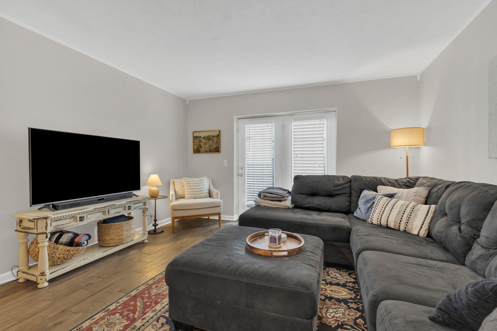
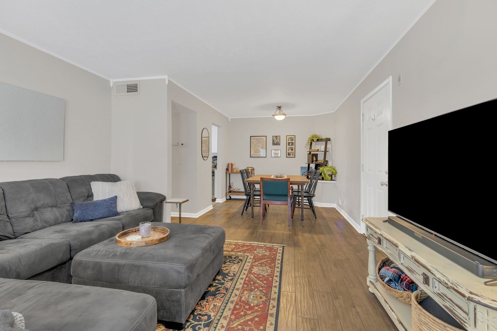

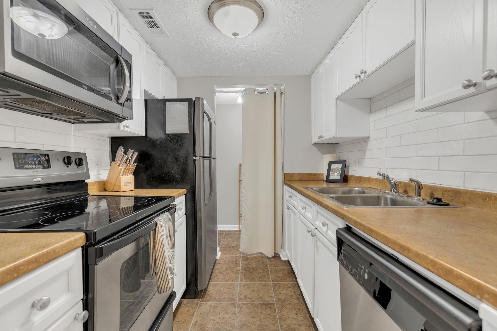
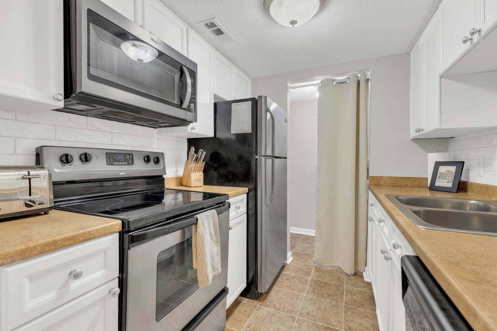
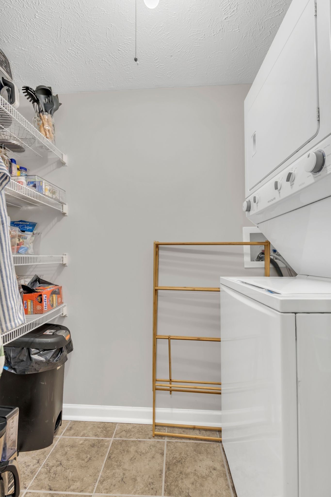
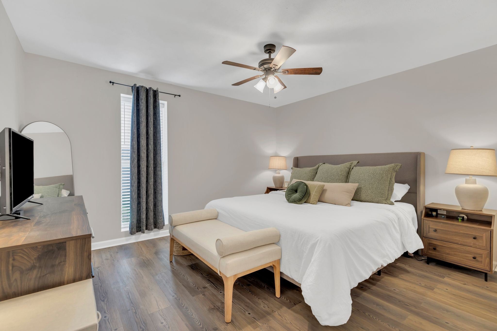



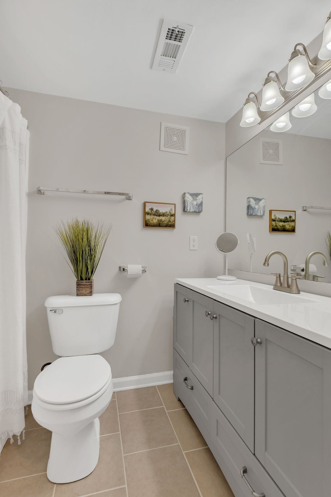
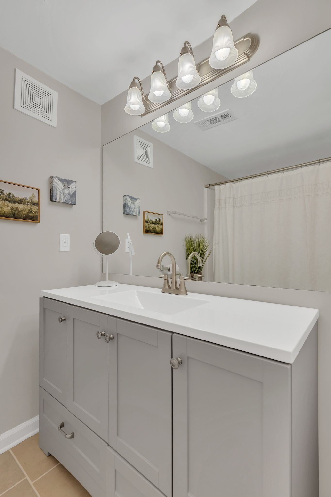
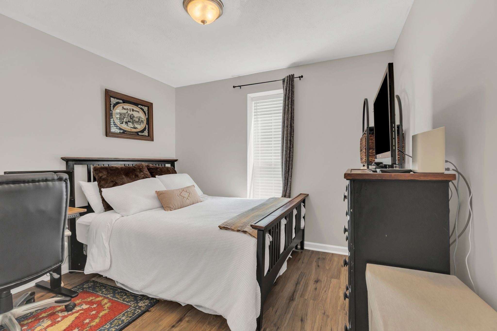
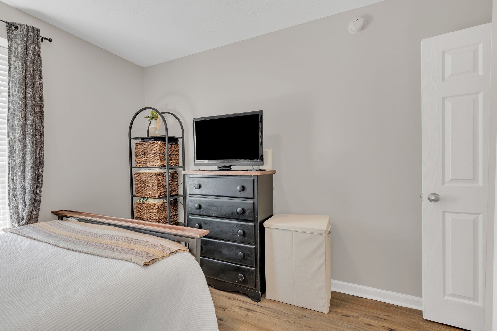
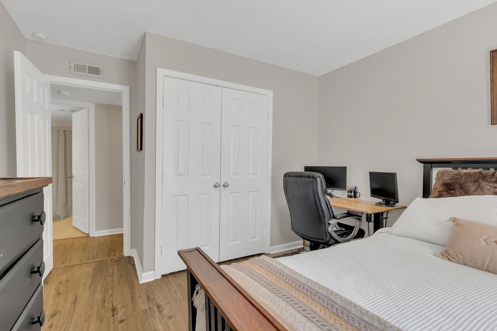
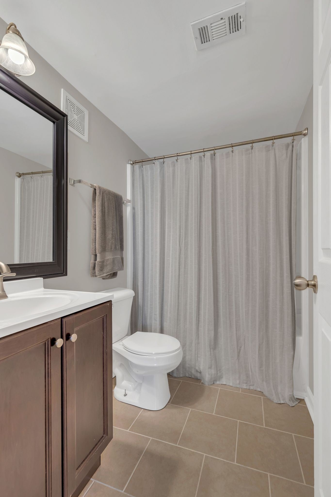
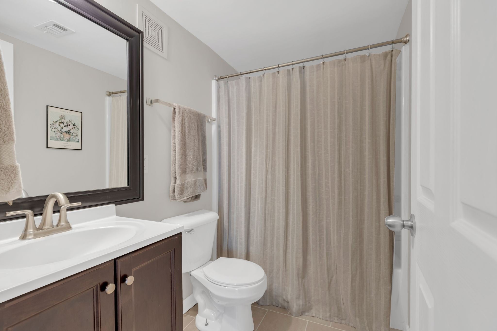
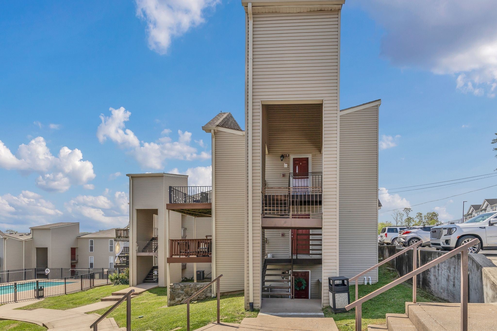
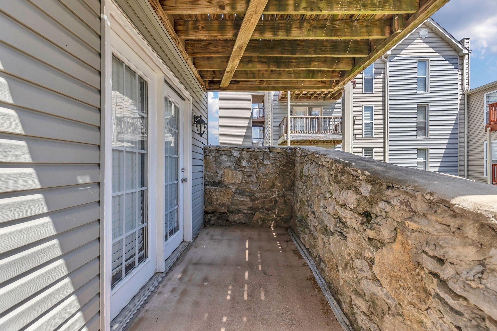
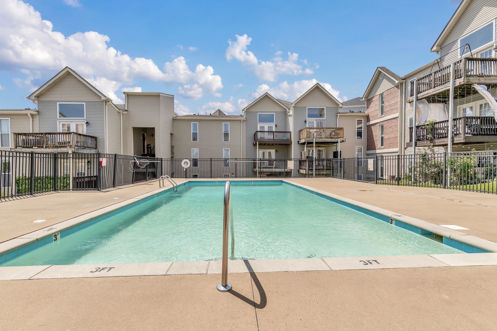
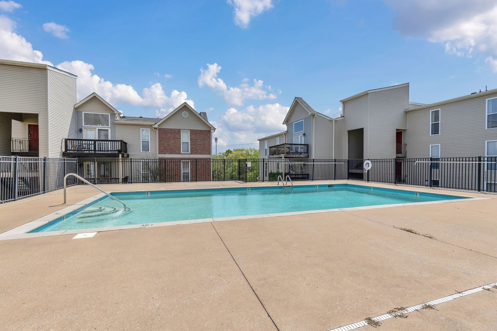
 Copyright 2025 RealTracs Solutions.
Copyright 2025 RealTracs Solutions.