$379,900 - 3216 Buckingham Dr, Johnson City
- 3
- Bedrooms
- 2
- Baths
- 2,051
- SQ. Feet
- 0.33
- Acres
BACK ON MARKET AT NO FAULT TO SELLERS! PRICED TO SELL! This clean and well-maintained 3-bedroom, 2-bath home features a brand-new roof with a transferable lifetime warranty, fresh landscaping, and a large backyard for everyday living or entertaining. Home was completely updated throughout in 2020 with further upgrades more recent. Freshly stained low maintenance brick with real cedar shutters! The interior offers an open layout with an updated kitchen with newer premium appliances (range/oven installed early 2024), a comfortable living space with real wood burning fireplace, and a private primary suite with its own bathroom. Two additional bedrooms provide extra space for guests, little ones, or a home office. Step outside to enjoy a large deck that overlooks the newly landscaped yard—ideal for relaxing, hosting, or enjoying the outdoors. Deck leads down to a fenced in patio area and under deck storage. Freshly sealed driveway. Smart security cameras and doorbell convey. Basement provides a large laundry room and mudroom, a small flex room would be great for a small home gym, craft room, or extra storage. An oversized 1 car garage with plenty of space for a small workshop or lots of storage. Move-in ready and located in a quiet and beautiful neighborhood with mountain views, this home combines updates with outdoor space and everyday convenience. Close to ETSU, the VA and Med Center. Sellers offering a 1 year home warranty!
Essential Information
-
- MLS® #:
- 2820592
-
- Price:
- $379,900
-
- Bedrooms:
- 3
-
- Bathrooms:
- 2.00
-
- Full Baths:
- 2
-
- Square Footage:
- 2,051
-
- Acres:
- 0.33
-
- Year Built:
- 1976
-
- Type:
- Residential
-
- Sub-Type:
- Single Family Residence
-
- Status:
- Under Contract - Not Showing
Community Information
-
- Address:
- 3216 Buckingham Dr
-
- Subdivision:
- n/a
-
- City:
- Johnson City
-
- County:
- Washington County, TN
-
- State:
- TN
-
- Zip Code:
- 37604
Amenities
-
- Utilities:
- Water Available
-
- Parking Spaces:
- 1
-
- # of Garages:
- 1
-
- Garages:
- Garage Door Opener, Basement, Driveway
Interior
-
- Interior Features:
- Open Floorplan, Primary Bedroom Main Floor
-
- Appliances:
- Electric Oven, Electric Range, Dishwasher, Disposal, Dryer, Freezer, Refrigerator, Washer
-
- Heating:
- Heat Pump
-
- Cooling:
- Central Air
-
- Fireplace:
- Yes
-
- # of Fireplaces:
- 1
-
- # of Stories:
- 2
Exterior
-
- Exterior Features:
- Smart Camera(s)/Recording
-
- Construction:
- Brick
School Information
-
- Elementary:
- Cherokee Elementary
-
- Middle:
- Indian Trail Middle School
-
- High:
- Science Hill High School
Additional Information
-
- Date Listed:
- April 21st, 2025
-
- Days on Market:
- 62
Listing Details
- Listing Office:
- Beycome Brokerage Realty, Llc
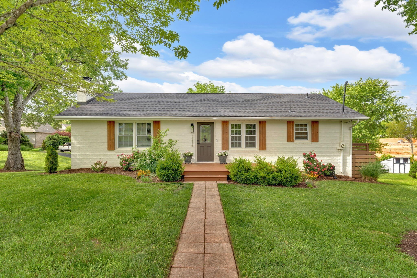
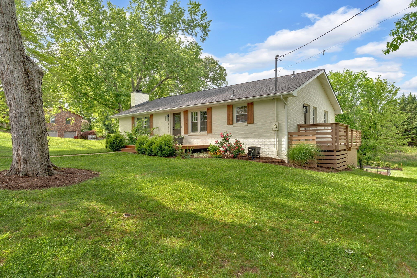
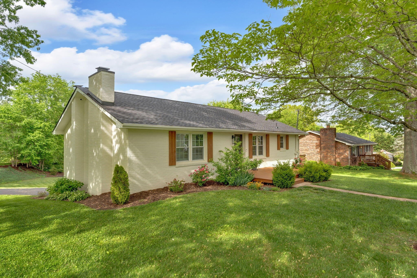
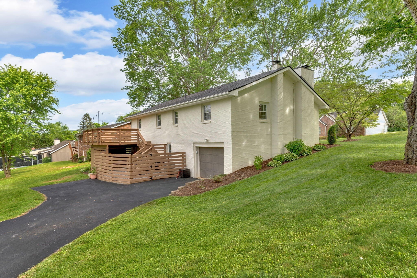
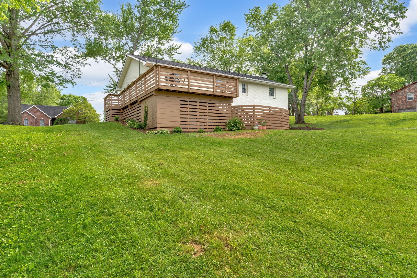
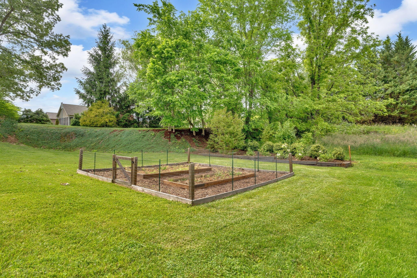
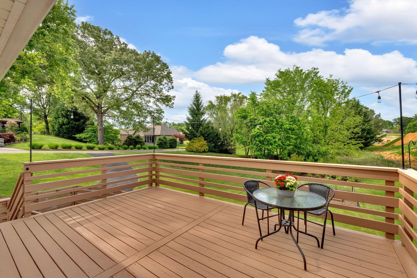
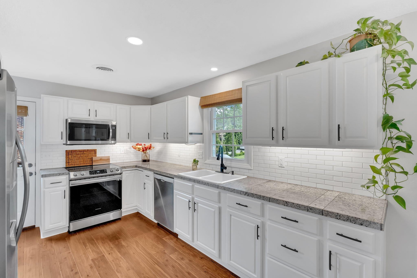
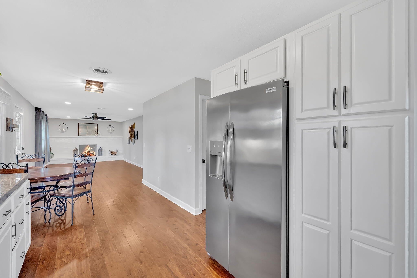
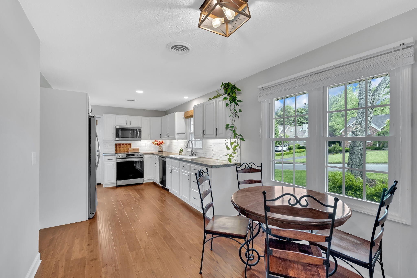
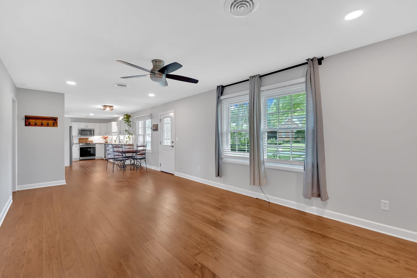
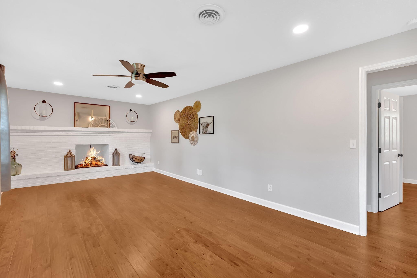
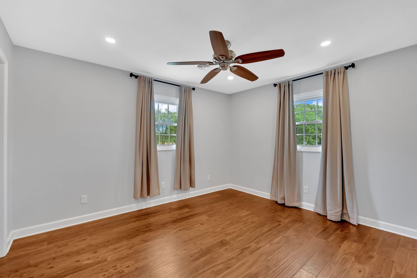
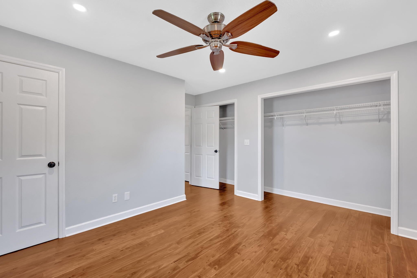
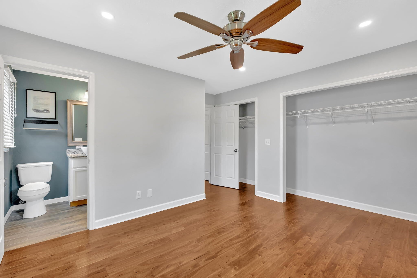
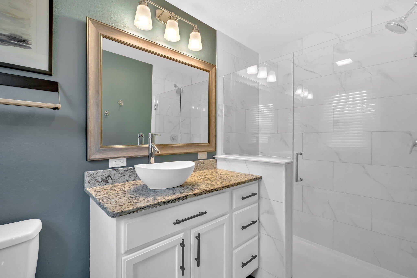
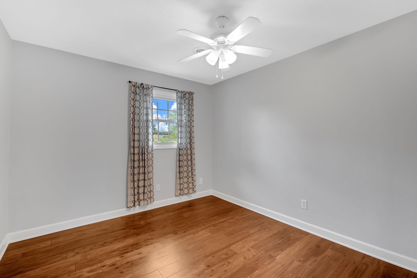
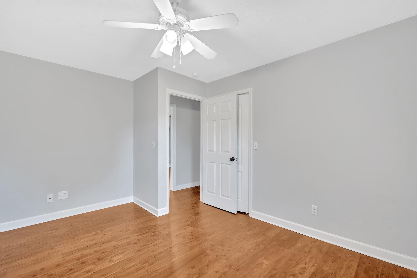
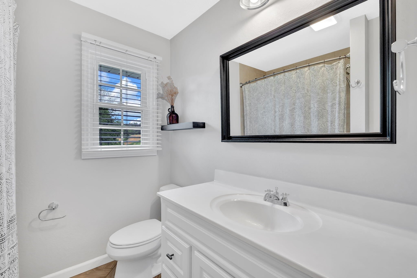
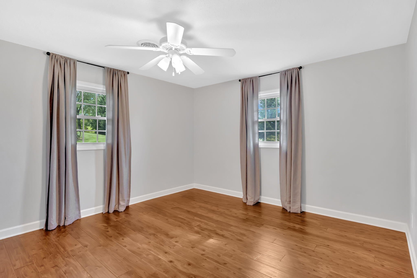
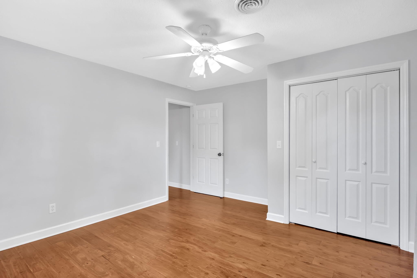
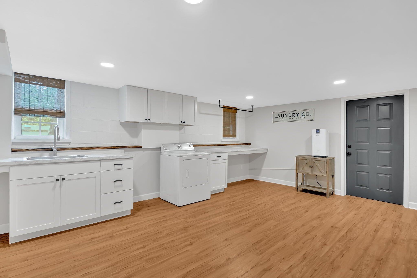
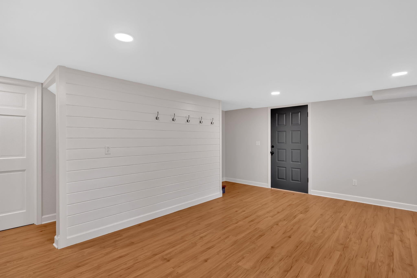
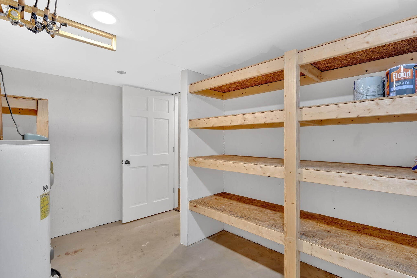
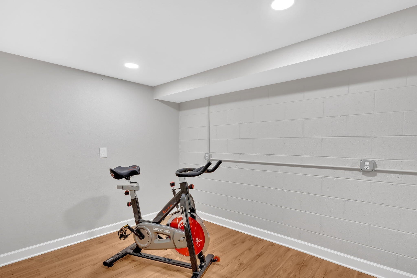
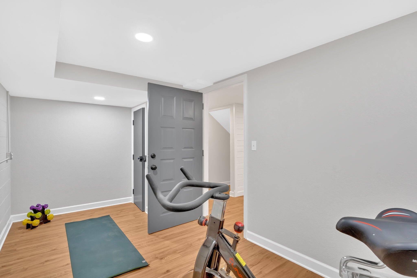
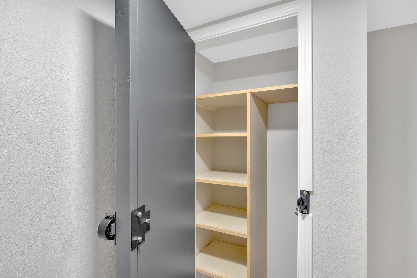
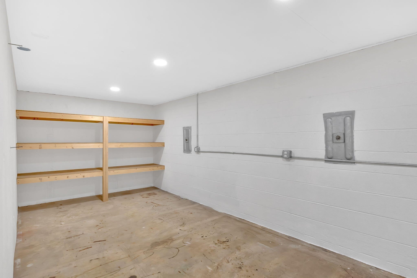
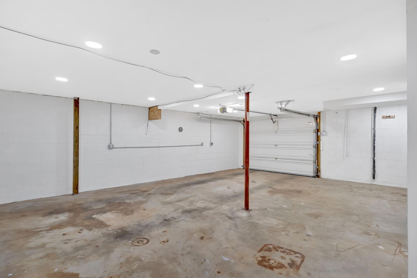
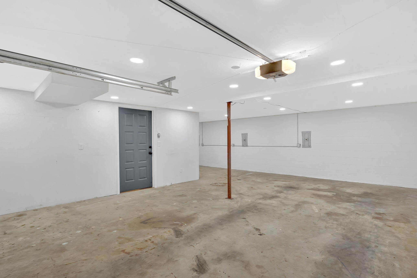
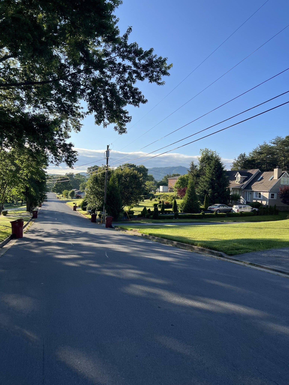
 Copyright 2025 RealTracs Solutions.
Copyright 2025 RealTracs Solutions.