$809,900 - 1167 Pebble Run Rd, Hendersonville
- 5
- Bedrooms
- 3½
- Baths
- 3,292
- SQ. Feet
- 0.18
- Acres
This beautiful home in Durham Farms is one of the FEW with a PRIVATE BACKYARD that backs to a protected reserve; meaning your view will NEVER be obstructed by future development! Enjoy peaceful indoor-outdoor living on the COVERED, SCREENED-IN PORCH with built-in speakers, or entertain on the extended patio surrounded by your lush, fully IRRIGATED yard. Built in late 2023 by Pulte Homes, this property includes every builder upgrade plus a long list of high-end additions including designer lighting throughout (no builder-grade fixtures!), PLANTATION SHUTTERS on EVERY window, and a built-in SOUND SYSTEM in the living area & back porch. The gourmet kitchen features quartz countertops, a GAS COOKTOP, soft-close drawers, under-cabinet lighting, WALK-IN PANTRY, oversized island, and a stylish BUTLER’S PANTRY/coffee bar just off the formal dining room. The open-concept living space centers around a cozy Fireplace and flows into the eat-in kitchen nook. On the main level, a spacious MULTI-GENERATIONAL SUITE offers the perfect retreat for guests or in-laws with a large bedroom, Walk-In closet, and FULL bath with walk-in shower. A dedicated OFFICE with Glass Door and a flexible mudroom/hobby space add function and style. Upstairs, the oversized primary suite boasts DOUBLE Walk-In closets, separate vanities, soaking tub, and OVERSIZED tiled shower with dual showerheads. All five bedrooms have WALK-IN CLOSETS, and the bonus room includes walk-out attic storage and a digitally locked closet for valuables. EXTENDED length Garage is upgraded with a utility sink, built-in cabinetry, granite counter & dedicated EV circuit. The UPGRADED laundry room features a built in sink, countertop workspace, and upper cabinetry for extra style & storage. Durham Farms offers tons of Lifestyle Amenities including a clubhouse, fitness center, pool & splash pad, playground, trails, dog park and year-round events like Food Truck Fridays. Ask about Exclusive LENDER INCENTIVES available for this home!
Essential Information
-
- MLS® #:
- 2820578
-
- Price:
- $809,900
-
- Bedrooms:
- 5
-
- Bathrooms:
- 3.50
-
- Full Baths:
- 3
-
- Half Baths:
- 1
-
- Square Footage:
- 3,292
-
- Acres:
- 0.18
-
- Year Built:
- 2023
-
- Type:
- Residential
-
- Sub-Type:
- Single Family Residence
-
- Style:
- Contemporary
-
- Status:
- Under Contract - Showing
Community Information
-
- Address:
- 1167 Pebble Run Rd
-
- Subdivision:
- Durham Farms Ph3 Sec31
-
- City:
- Hendersonville
-
- County:
- Sumner County, TN
-
- State:
- TN
-
- Zip Code:
- 37075
Amenities
-
- Amenities:
- Clubhouse, Dog Park, Fitness Center, Park, Playground, Pool, Sidewalks, Underground Utilities, Trail(s)
-
- Utilities:
- Electricity Available, Water Available, Cable Connected
-
- Parking Spaces:
- 4
-
- # of Garages:
- 2
-
- Garages:
- Garage Door Opener, Garage Faces Front, Concrete, Driveway
Interior
-
- Interior Features:
- Entrance Foyer, Extra Closets, High Ceilings, In-Law Floorplan, Open Floorplan, Pantry, Smart Camera(s)/Recording, Smart Thermostat, Storage, Walk-In Closet(s), High Speed Internet, Kitchen Island
-
- Appliances:
- Built-In Electric Oven, Cooktop, Dishwasher, Disposal, Dryer, ENERGY STAR Qualified Appliances, Microwave, Refrigerator, Stainless Steel Appliance(s), Washer
-
- Heating:
- Central, Natural Gas
-
- Cooling:
- Central Air, Dual, Electric
-
- Fireplace:
- Yes
-
- # of Fireplaces:
- 1
-
- # of Stories:
- 2
Exterior
-
- Exterior Features:
- Smart Camera(s)/Recording, Smart Lock(s), Sprinkler System
-
- Lot Description:
- Views
-
- Roof:
- Shingle
-
- Construction:
- Brick
School Information
-
- Elementary:
- Dr. William Burrus Elementary at Drakes Creek
-
- Middle:
- Knox Doss Middle School at Drakes Creek
-
- High:
- Beech Sr High School
Additional Information
-
- Date Listed:
- May 1st, 2025
-
- Days on Market:
- 61
Listing Details
- Listing Office:
- Reliant Realty Era Powered
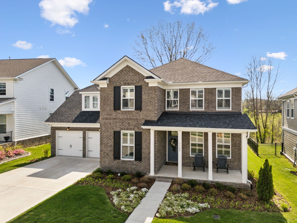
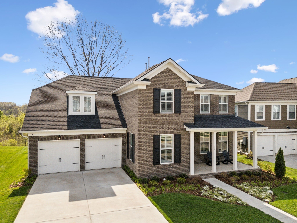
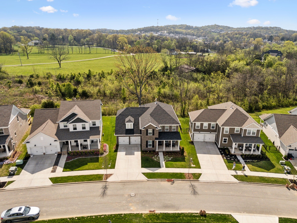
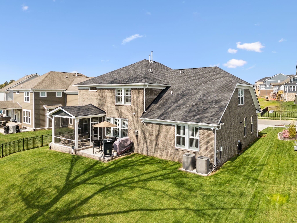
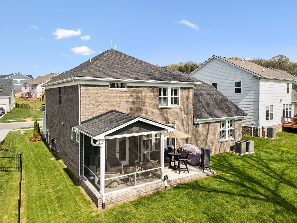
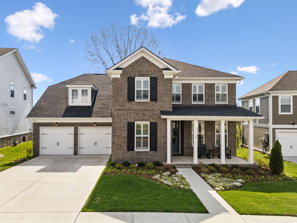
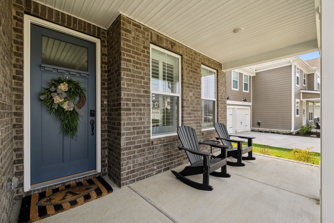
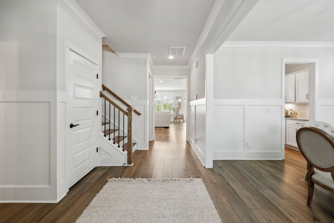
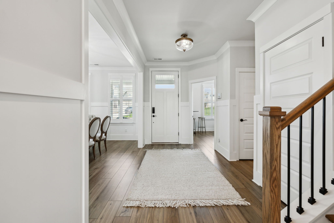
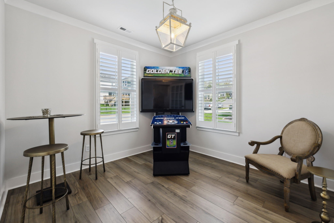
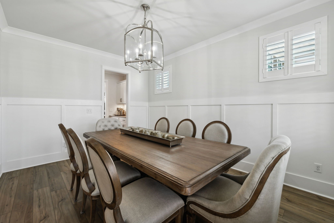
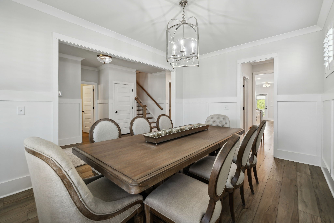
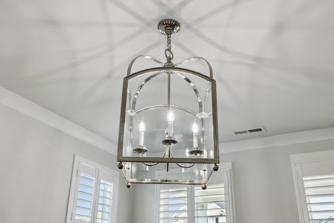
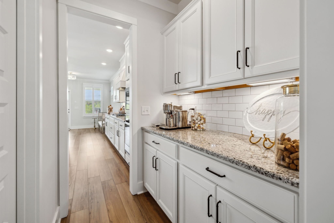
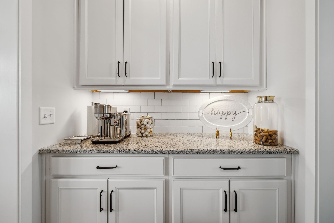
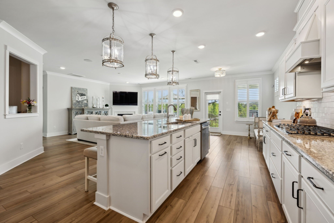
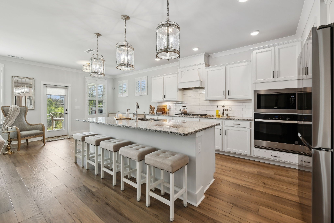
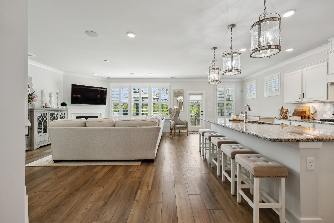
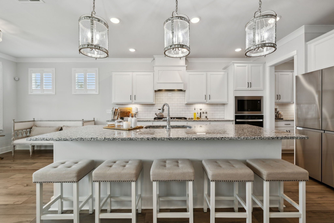
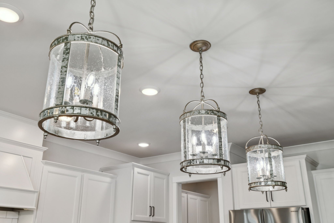
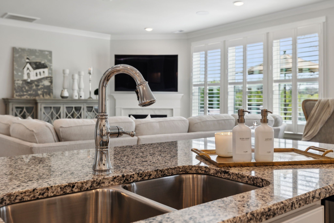
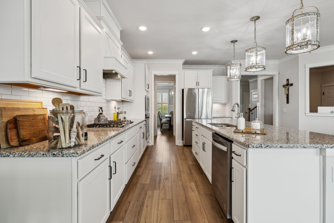
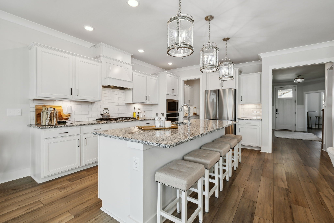
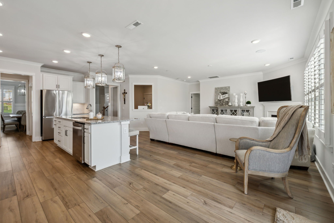
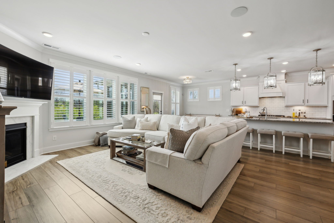
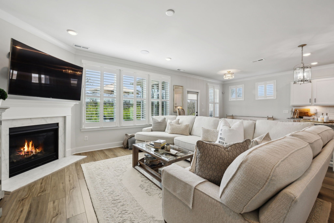
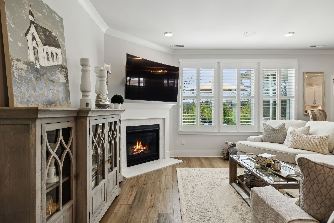
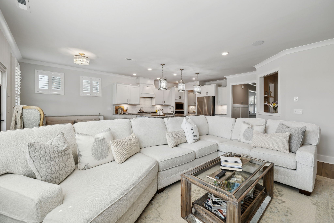
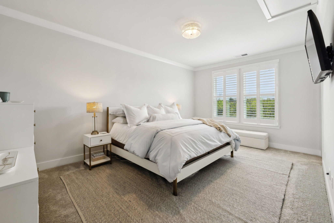
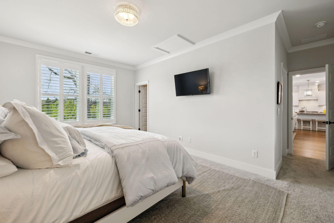
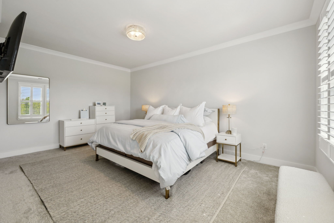
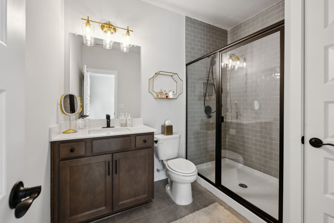
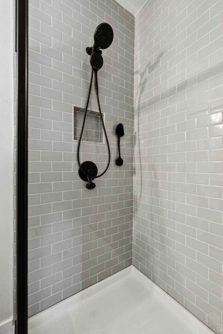
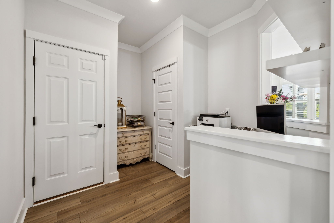
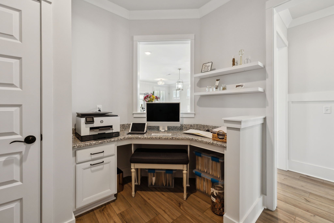
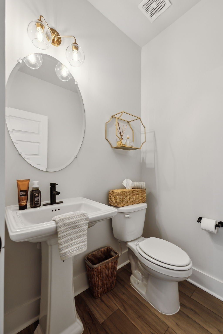
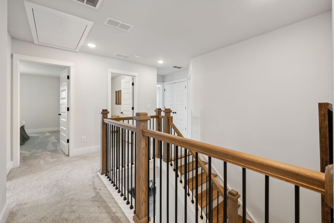
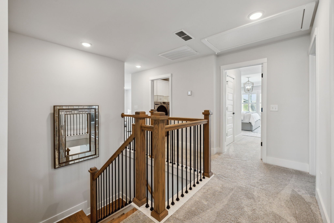
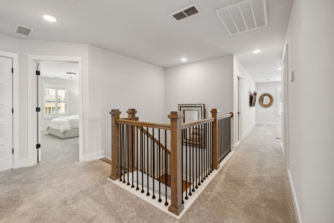
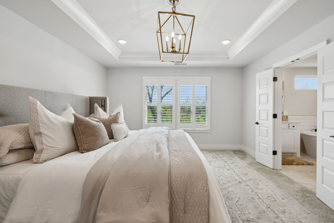
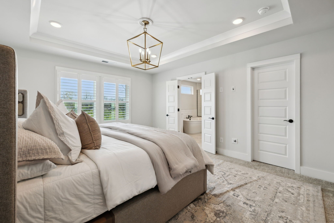
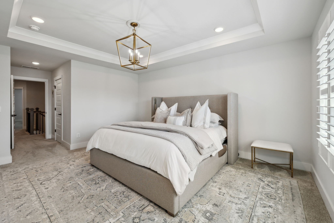
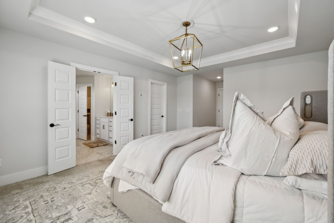
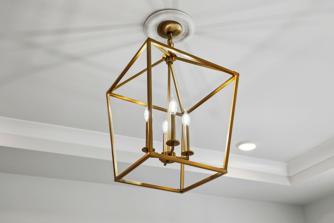
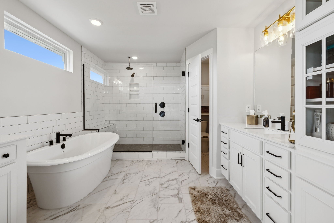
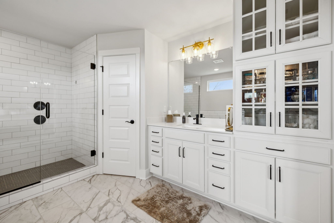
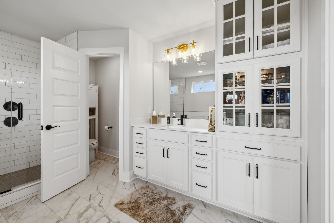
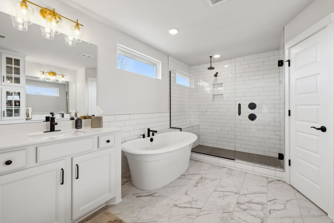
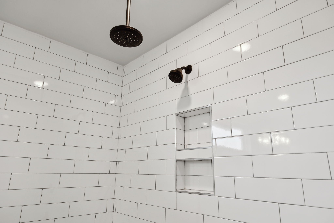
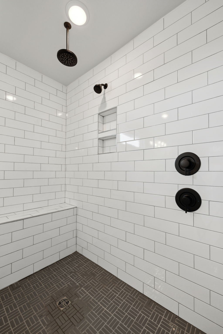
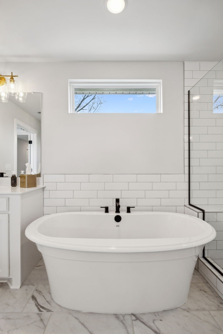
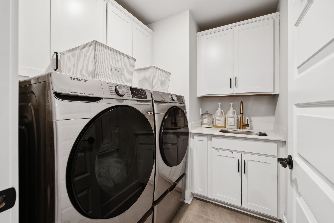
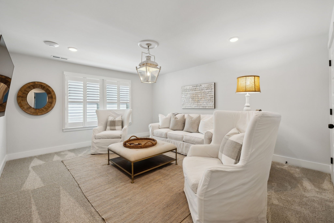
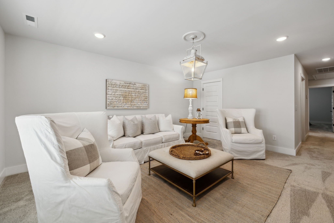
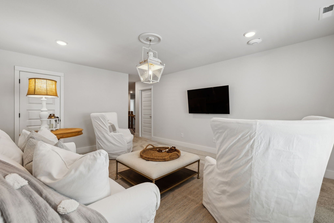
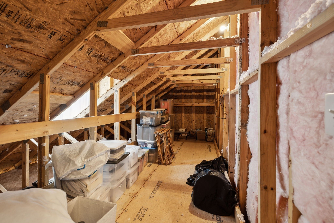
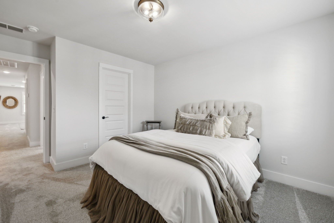
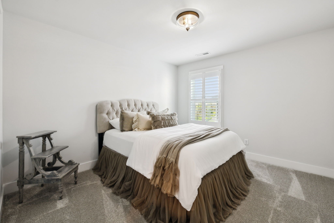
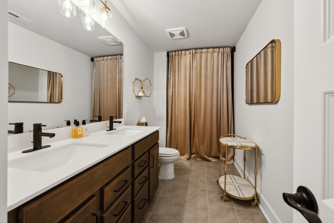
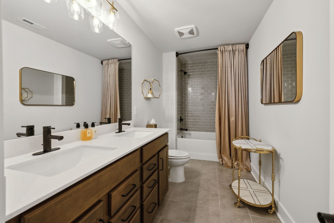
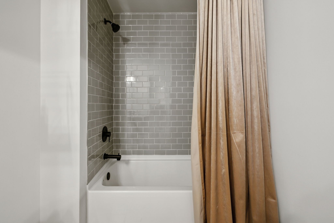
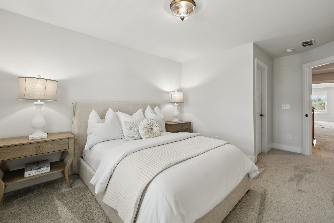
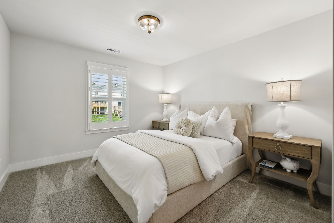
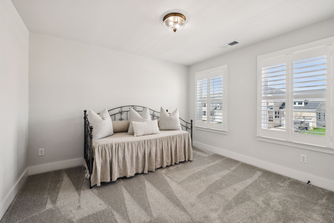
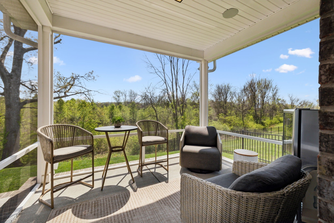
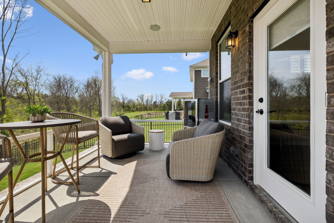
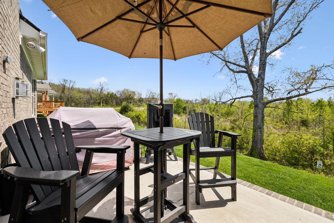
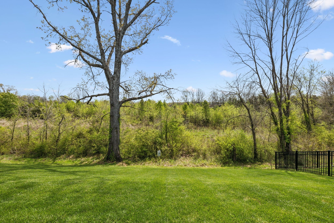
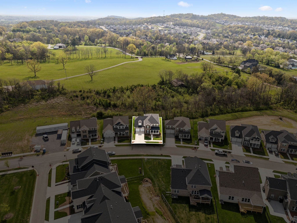
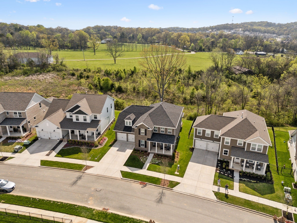
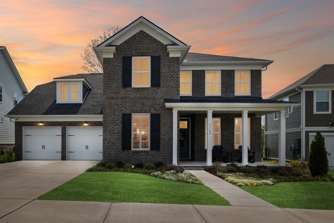
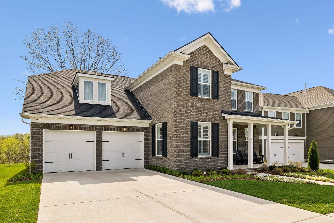
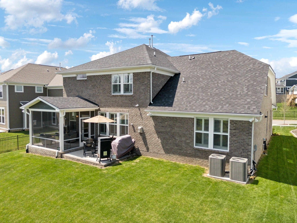
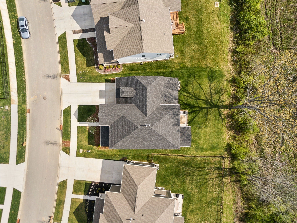
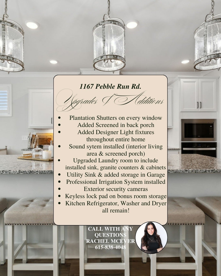
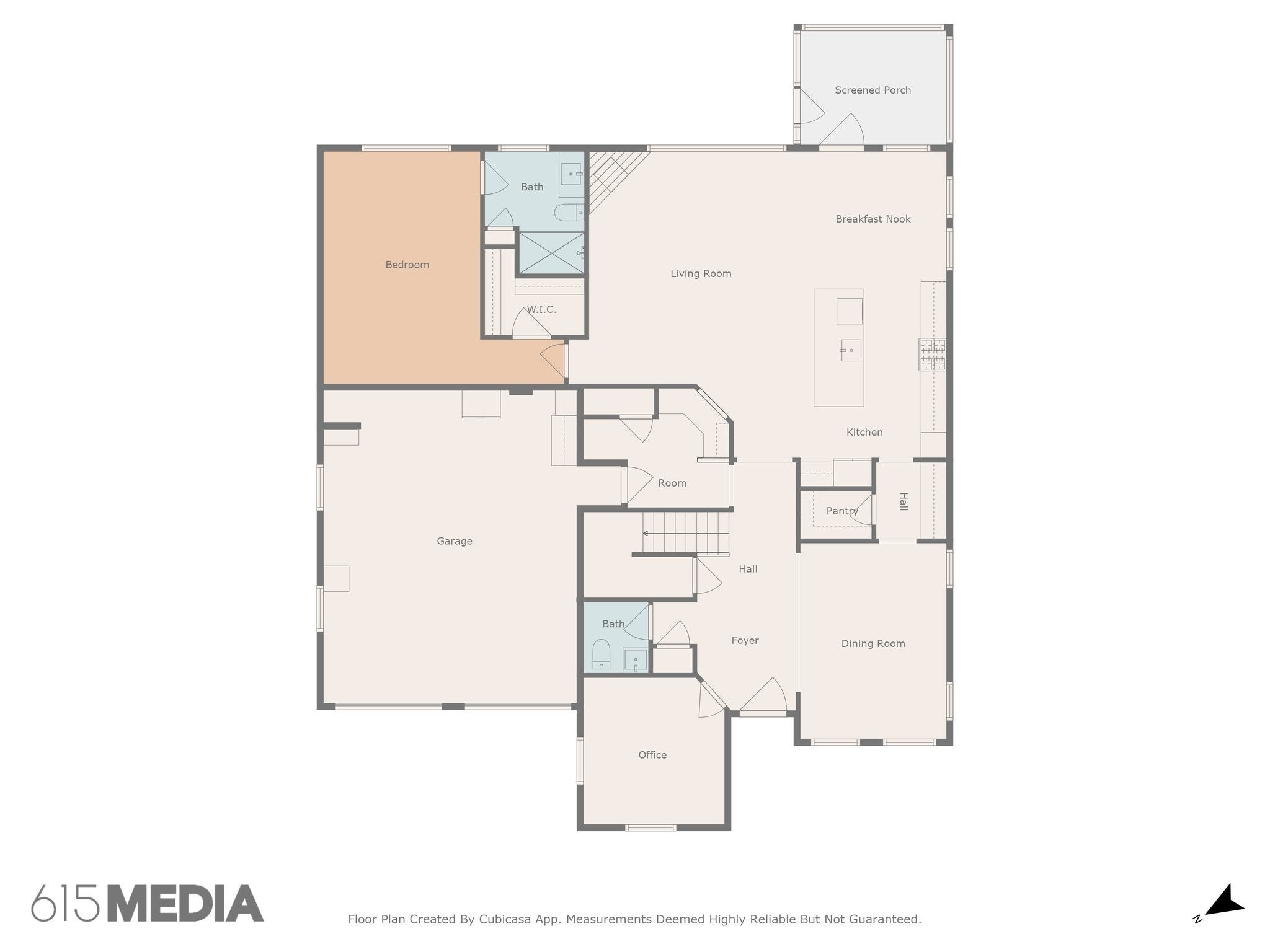
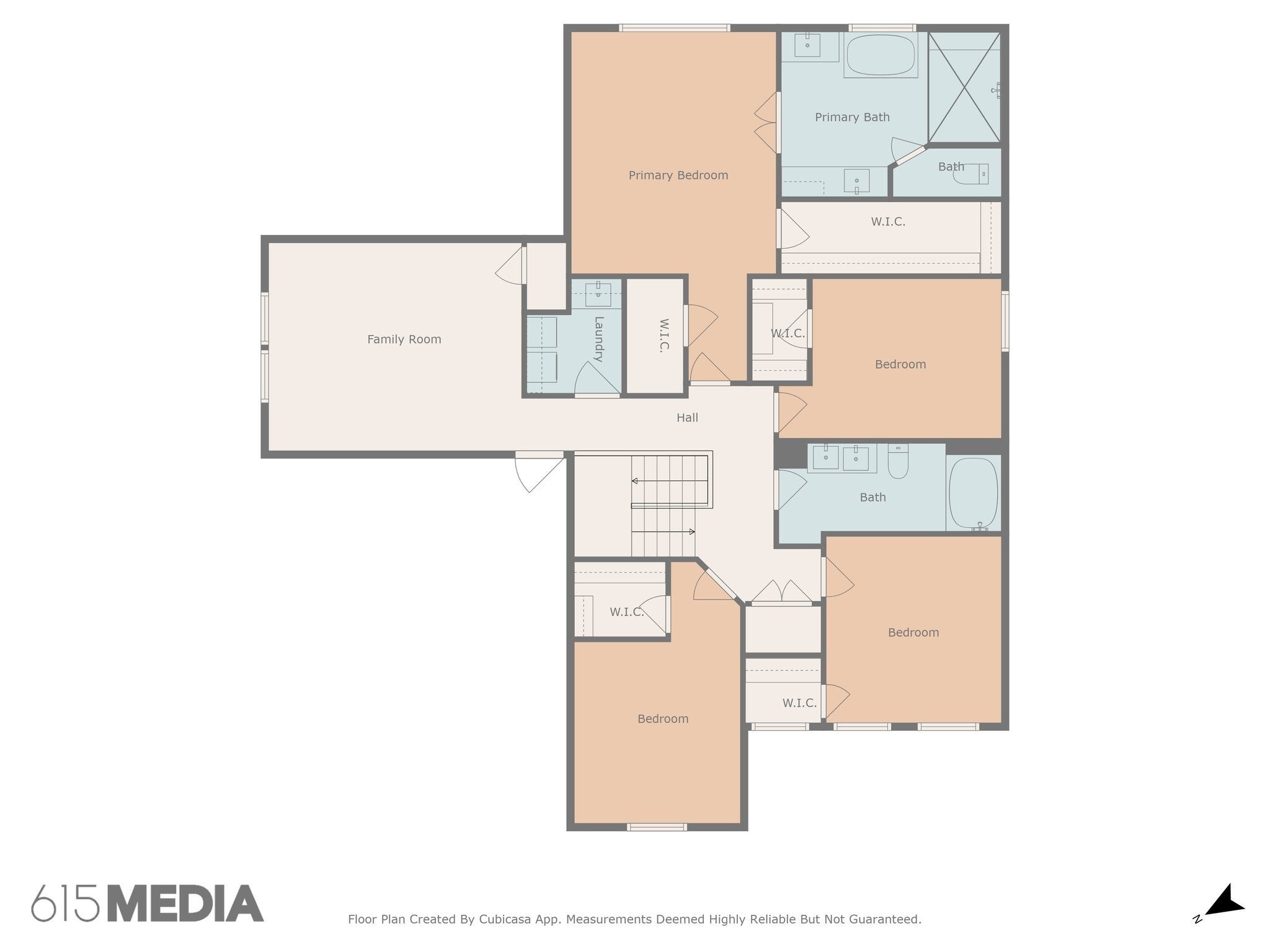
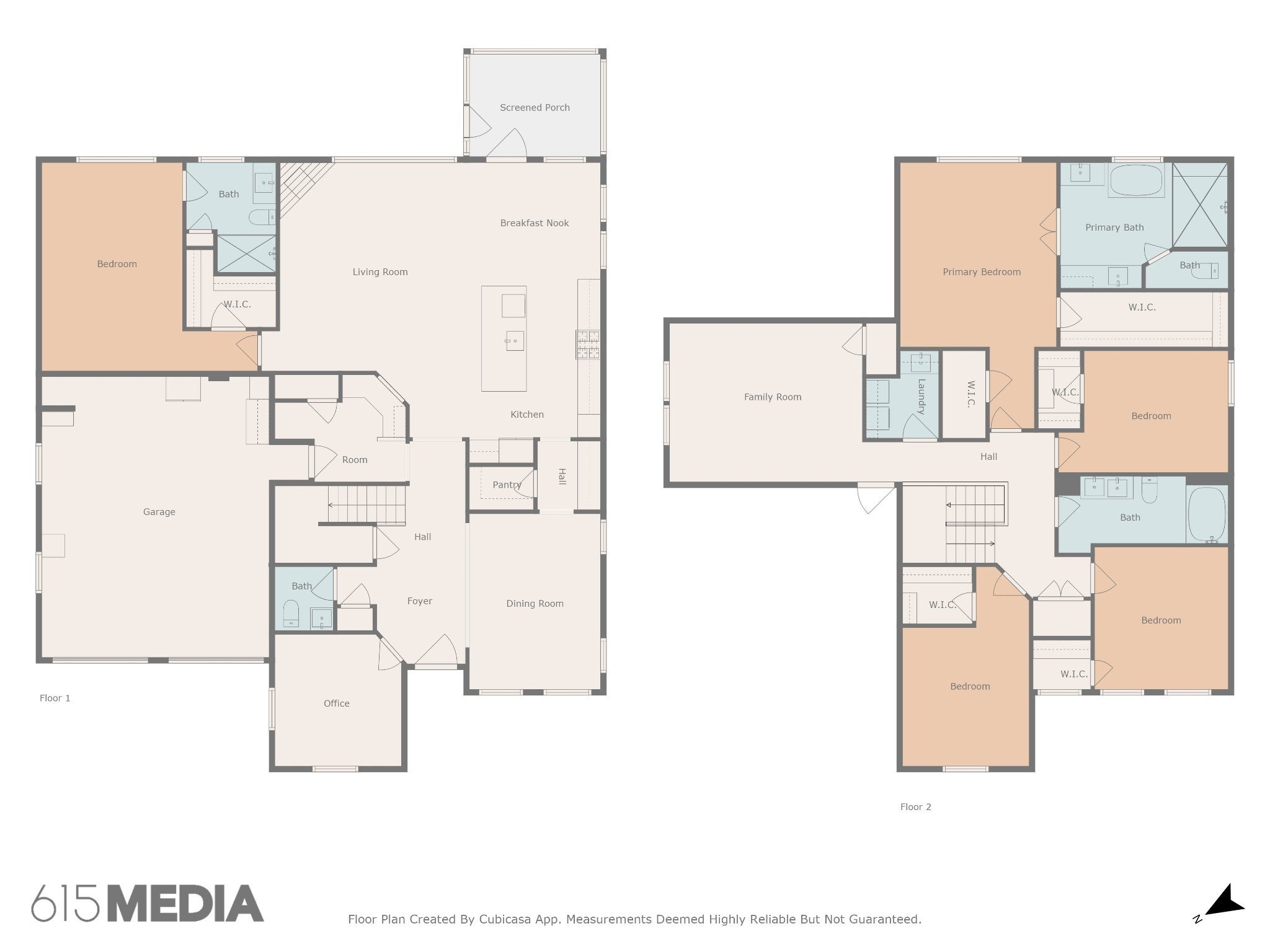
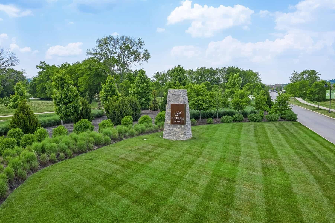
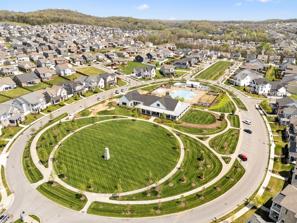
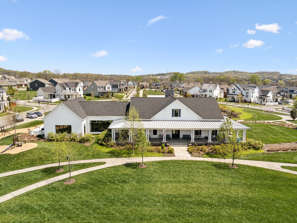
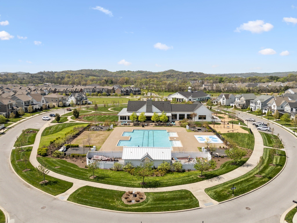
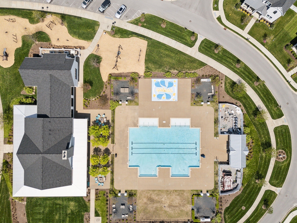
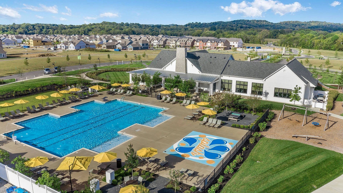
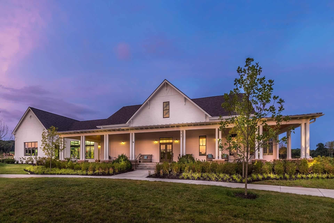
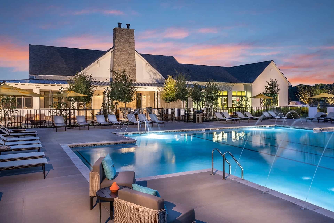
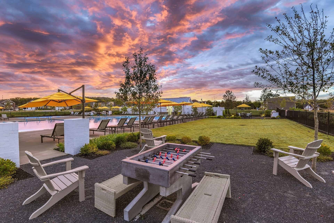
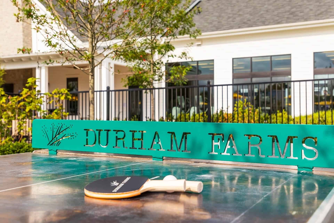
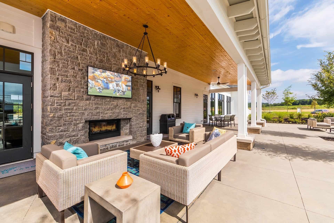
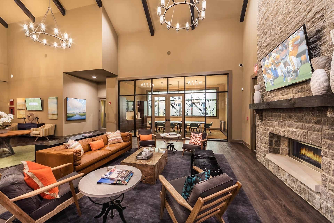
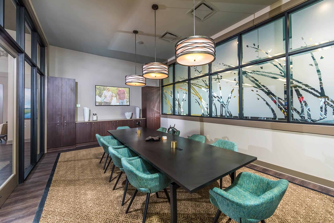
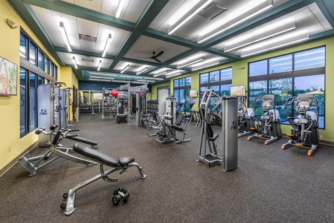
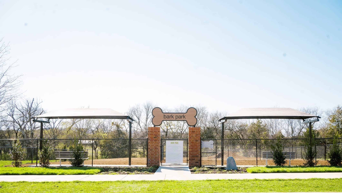
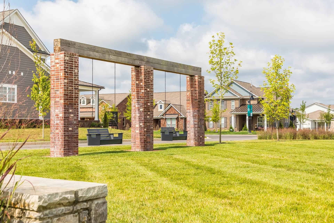
 Copyright 2025 RealTracs Solutions.
Copyright 2025 RealTracs Solutions.