$1,350,000 - 782 Saussy Pl, Nashville
- 5
- Bedrooms
- 4
- Baths
- 3,704
- SQ. Feet
- 0.61
- Acres
This spacious home is an unexpected West Meade treasure! With fantastic curb appeal, it sits tucked along a picturesque hillside, offering privacy and the most spectacular backyard! Private and tranquil surroundings. The backyard of this home is a fantastic retreat, with over a half acre lot the landscaping has been thoughtfully curated and well maintained for show stopping display! Enjoy a covered back porch, an outdoor spa, a fire pit area, and even an outdoor shower among the flowering, lush landscape. There is also a green house and exterior lighting. Inside is a wonderful floor plan with lots of windows to take in the beautiful surroundings. A primary on the main level, formal dining room, home office with full bath on the main that could be used as an 2nd bedroom on main level. Upstairs are spacious bedrooms and a huge space that could be used as a theatre room, home gym or studio. This home is a tranquil retreat tucked away in West Meade you will not want to miss experiencing.
Essential Information
-
- MLS® #:
- 2820564
-
- Price:
- $1,350,000
-
- Bedrooms:
- 5
-
- Bathrooms:
- 4.00
-
- Full Baths:
- 4
-
- Square Footage:
- 3,704
-
- Acres:
- 0.61
-
- Year Built:
- 2014
-
- Type:
- Residential
-
- Sub-Type:
- Single Family Residence
-
- Status:
- Active
Community Information
-
- Address:
- 782 Saussy Pl
-
- Subdivision:
- Woods Of West Meade
-
- City:
- Nashville
-
- County:
- Davidson County, TN
-
- State:
- TN
-
- Zip Code:
- 37205
Amenities
-
- Utilities:
- Electricity Available, Water Available
-
- Parking Spaces:
- 2
-
- # of Garages:
- 2
-
- Garages:
- Garage Door Opener, Garage Faces Side
Interior
-
- Interior Features:
- Primary Bedroom Main Floor
-
- Appliances:
- Built-In Gas Oven, Gas Range, Dishwasher, Disposal, Ice Maker, Microwave
-
- Heating:
- Electric, Natural Gas
-
- Cooling:
- Central Air, Electric
-
- Fireplace:
- Yes
-
- # of Fireplaces:
- 1
-
- # of Stories:
- 2
Exterior
-
- Lot Description:
- Sloped
-
- Roof:
- Asphalt
-
- Construction:
- Brick
School Information
-
- Elementary:
- Gower Elementary
-
- Middle:
- H. G. Hill Middle
-
- High:
- James Lawson High School
Additional Information
-
- Date Listed:
- May 1st, 2025
-
- Days on Market:
- 99
Listing Details
- Listing Office:
- Parks Compass

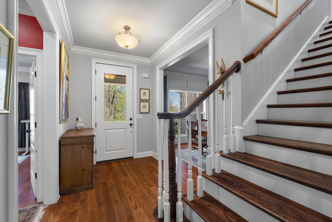
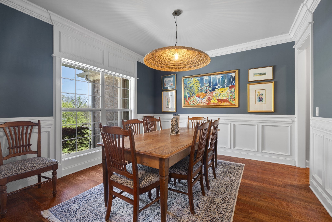
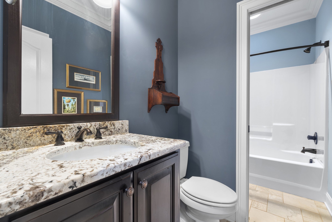
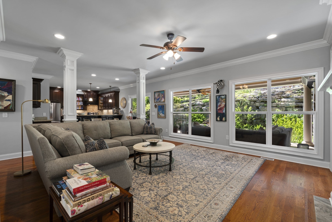
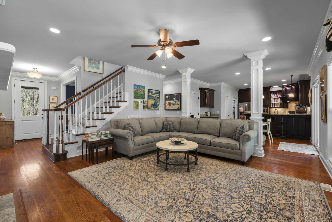
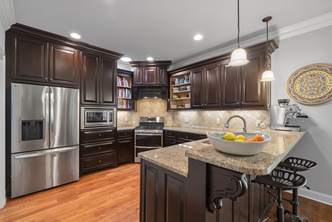
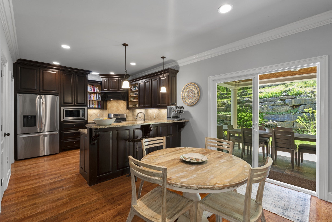
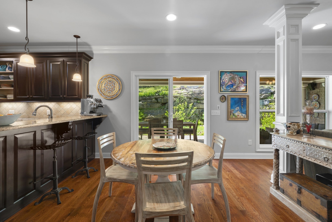
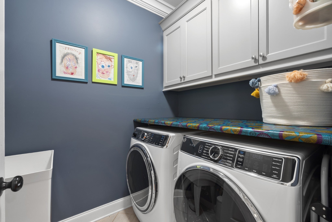
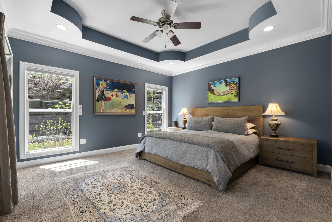
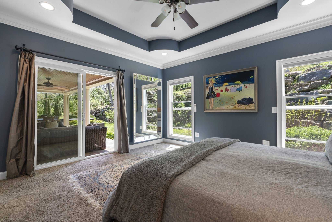
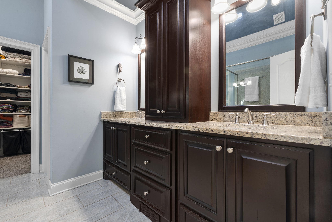
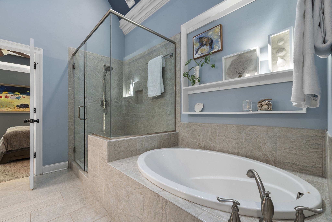
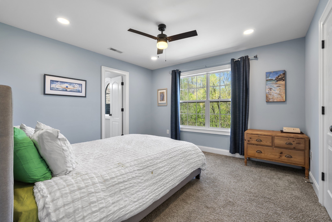
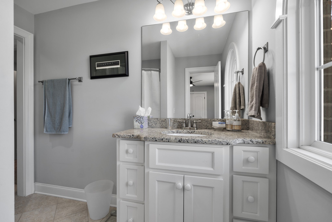
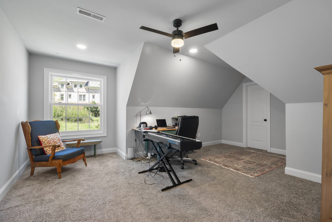
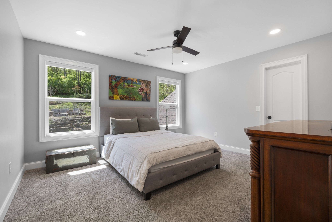
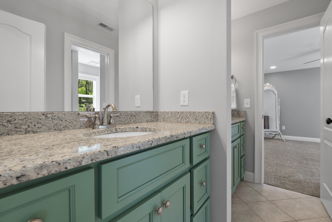
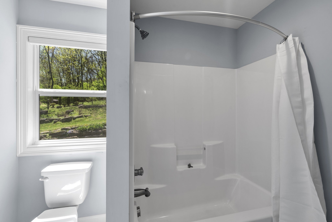
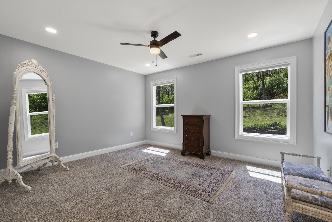
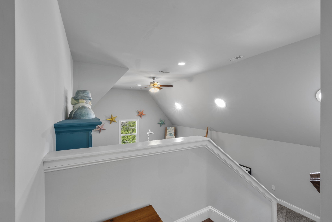
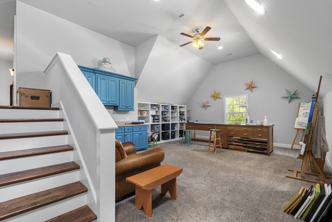
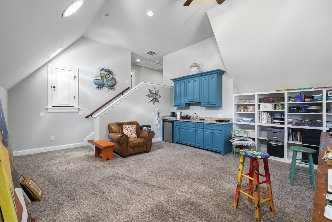
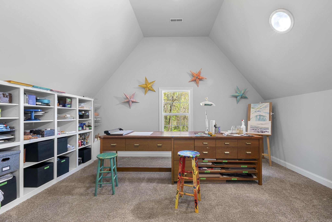
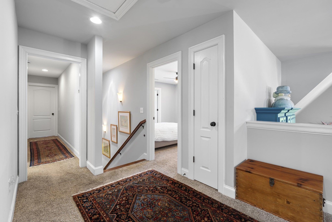
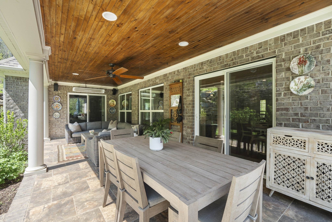
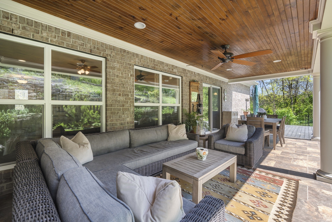
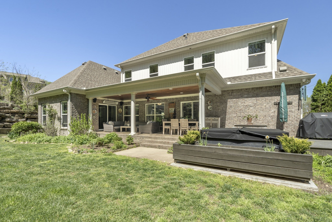
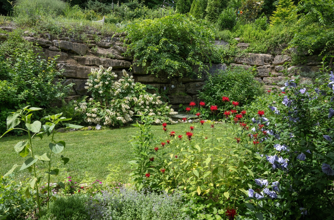
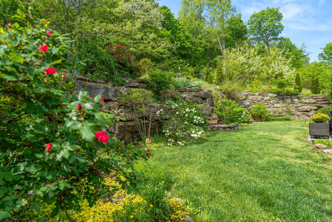
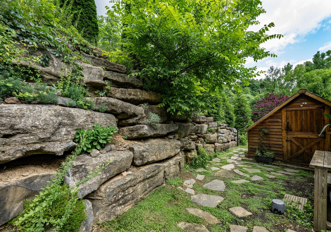
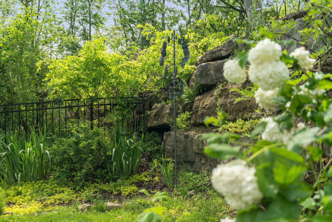
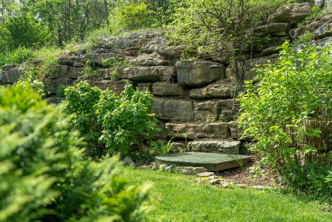

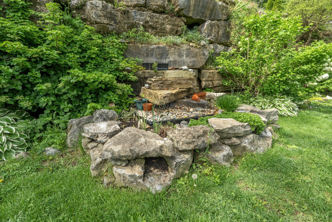
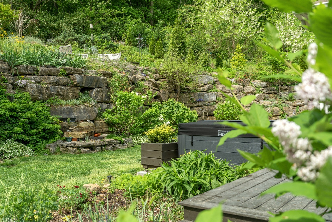
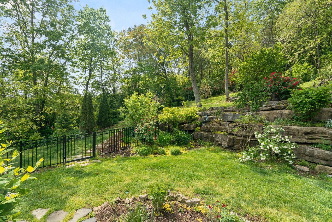
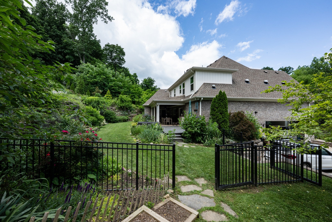
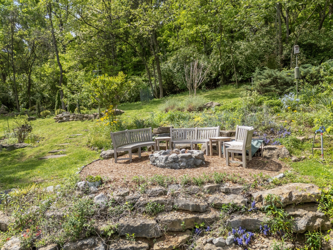
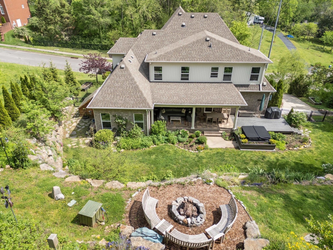
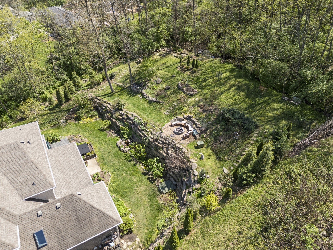
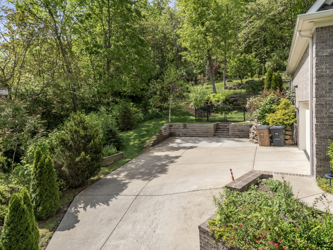
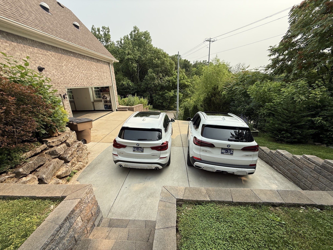
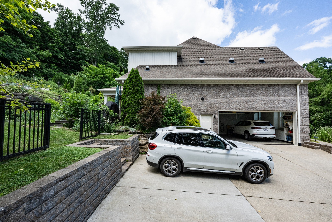
 Copyright 2025 RealTracs Solutions.
Copyright 2025 RealTracs Solutions.