$2,449,900 - 4833 Woodrow Pl, Arrington
- 6
- Bedrooms
- 6
- Baths
- 6,554
- SQ. Feet
- 0.44
- Acres
Brand new custom home by Hewn in the coveted Kings’ Chapel Community! Main level features a study and guest suite off the foyer~Living room with fireplace leads to vaulted covered deck through double sliding doors~Chefs kitchen is open to living and formal dining, featuring island seating, Cambria quartz countertops, butlers pantry with ice, sink, & microwave~Mud room with built in cubbies off the garage~Large laundry room w/ primary suite access~Primary suite w/ vaulted ceiling, separate walk in closets, huge shower and soaking tub~Walk out basement has massive bonus room with kitchenette that leads out to another covered patio~Theater room, powder bath, and a full bedroom suite,~Additional flex space could be workout room, craft room, etc.~Upstairs has additional bonus room and 3 more bedrooms~So much storage throughout this home~Thoughtful design selections~Hewn Custom homes includes membership to the exclusive Kings Chapel Club and Restaurant w/ full time chef, salt water pool, cabana and fitness area. Gated community w/ walking trails and stocked fishing pond.
Essential Information
-
- MLS® #:
- 2820510
-
- Price:
- $2,449,900
-
- Bedrooms:
- 6
-
- Bathrooms:
- 6.00
-
- Full Baths:
- 5
-
- Half Baths:
- 2
-
- Square Footage:
- 6,554
-
- Acres:
- 0.44
-
- Year Built:
- 2025
-
- Type:
- Residential
-
- Sub-Type:
- Single Family Residence
-
- Status:
- Under Contract - Not Showing
Community Information
-
- Address:
- 4833 Woodrow Pl
-
- Subdivision:
- Kings Chapel Sec13
-
- City:
- Arrington
-
- County:
- Williamson County, TN
-
- State:
- TN
-
- Zip Code:
- 37014
Amenities
-
- Amenities:
- Clubhouse, Dog Park, Fitness Center, Gated, Pool, Underground Utilities
-
- Utilities:
- Water Available
-
- Parking Spaces:
- 3
-
- # of Garages:
- 3
-
- Garages:
- Garage Faces Side, Aggregate, Driveway
Interior
-
- Appliances:
- Dishwasher, Disposal, Microwave, Refrigerator, Stainless Steel Appliance(s), Double Oven, Electric Oven, Gas Range
-
- Heating:
- Central
-
- Cooling:
- Central Air
-
- Fireplace:
- Yes
-
- # of Fireplaces:
- 1
-
- # of Stories:
- 3
Exterior
-
- Lot Description:
- Cul-De-Sac, Sloped
-
- Roof:
- Shingle
-
- Construction:
- Brick, Hardboard Siding
School Information
-
- Elementary:
- Arrington Elementary School
-
- Middle:
- Fred J Page Middle School
-
- High:
- Fred J Page High School
Additional Information
-
- Date Listed:
- April 21st, 2025
-
- Days on Market:
- 203
Listing Details
- Listing Office:
- Kings Chapel Realty, Inc.
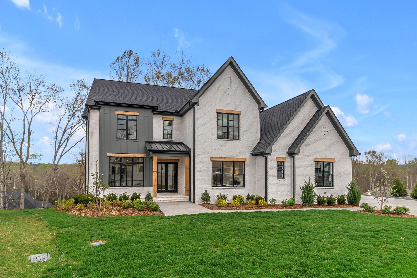
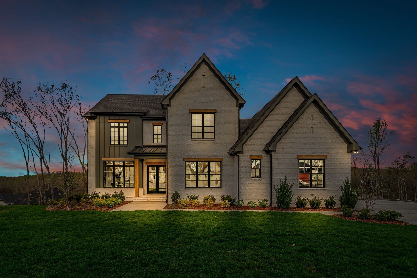

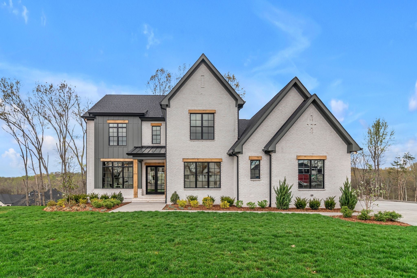
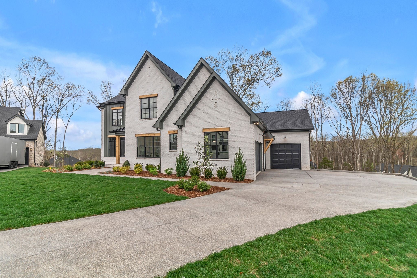

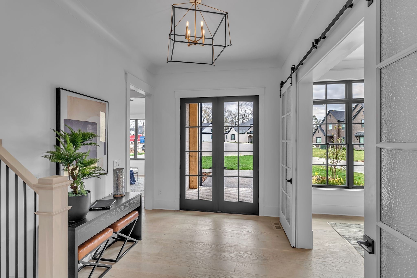


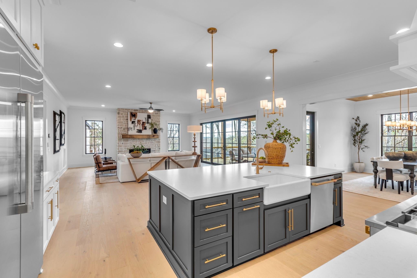

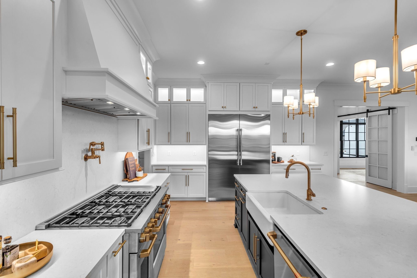
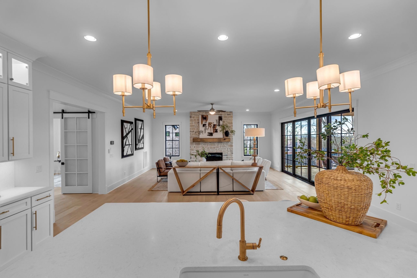




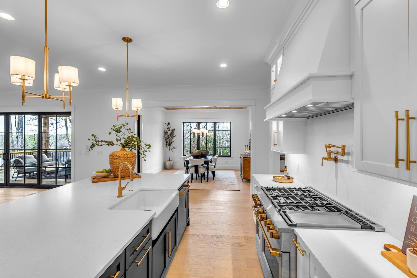

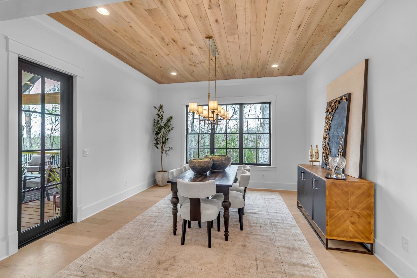
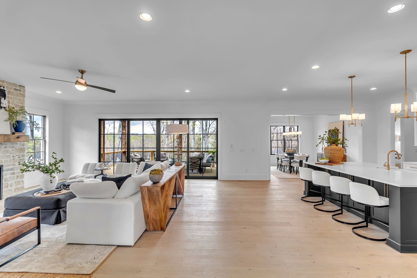


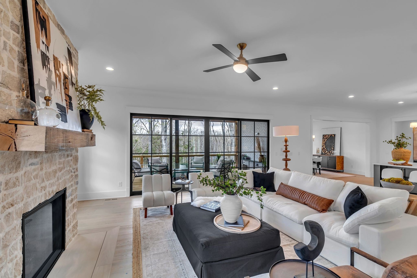

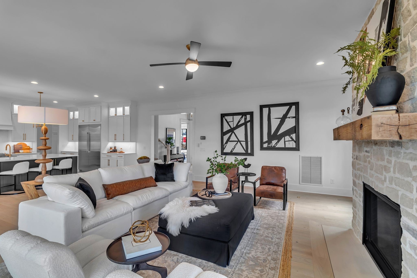

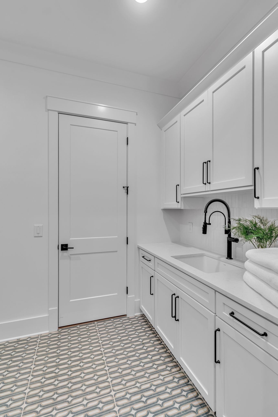




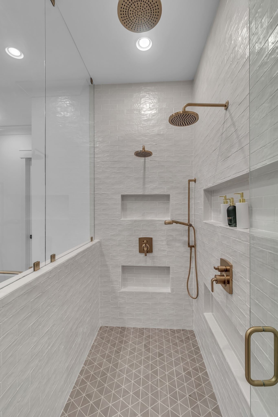
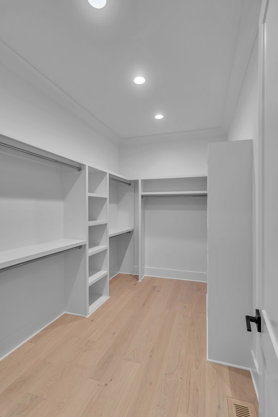

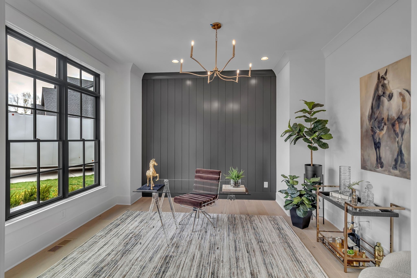

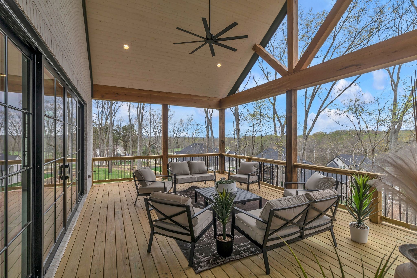

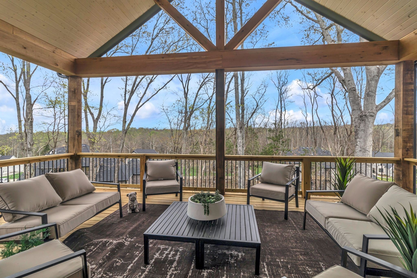
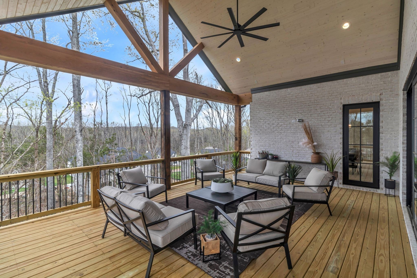




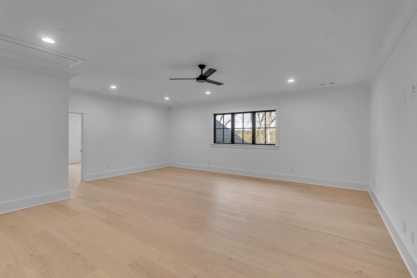

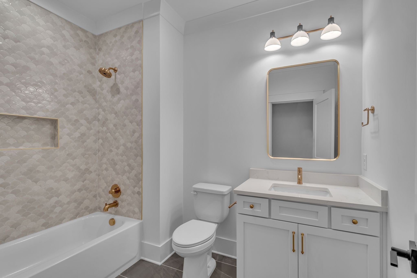
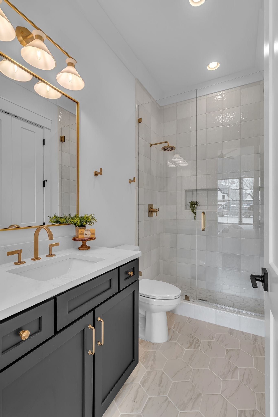



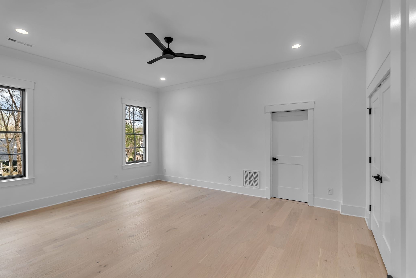
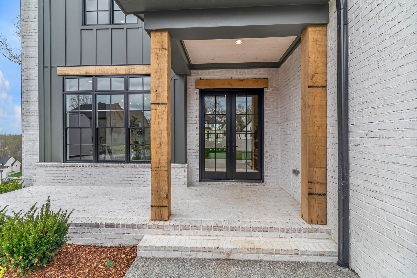
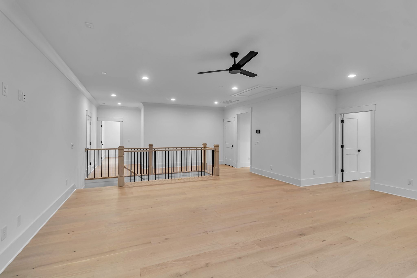
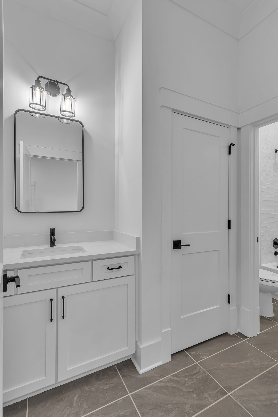

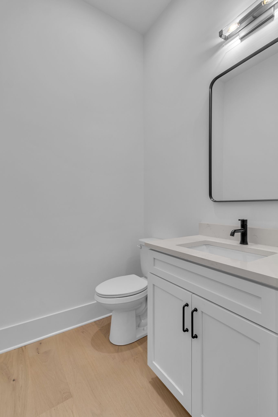
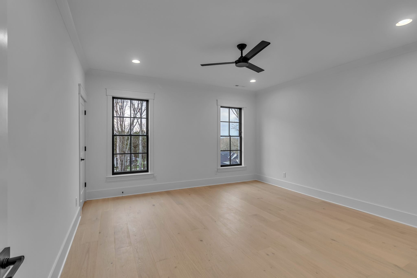




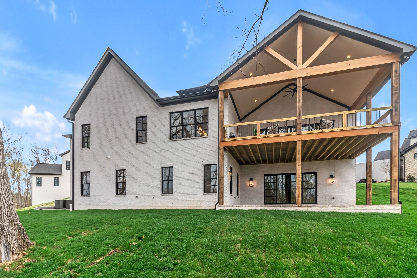
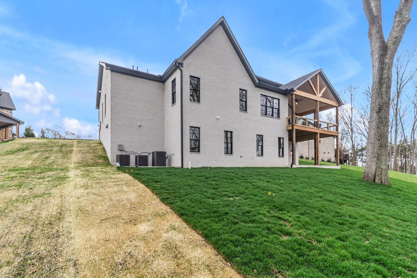
 Copyright 2025 RealTracs Solutions.
Copyright 2025 RealTracs Solutions.