$7,499,900 - 8102 Turning Point Dr, Brentwood
- 5
- Bedrooms
- 7½
- Baths
- 8,527
- SQ. Feet
- 0.85
- Acres
This custom luxury home by award-winning Arnold Homes is a masterpiece of elegance and functionality. A covered porch with an iron swing door welcomes you into an expanded foyer, which flows seamlessly into the open living and dining areas. Three sets of double doors provide breathtaking views of the rear covered porch, pool, and putting green. Designed for the ultimate culinary experience, the chef’s kitchen is complemented by a spacious Martha Stewart-inspired scullery. The opulent primary suite features a walk-around bar, a private office, and a dedicated massage room with a sauna. A breakfast terrace connects to a combined laundry and office space, offering added convenience. Perfect for entertaining, the covered porch is outfitted with a hibachi grill, pizza oven, and built-in grill with a vented hood. The main-level media and billiards room, which has access to a full bath, can also serve as a pool bath. Additionally, a connected poker room offers a private covered porch. Skylights flood the rear hallway with natural light, enhancing the ambiance of the space. The spa-like primary bath boasts a walk-through shower, separate his-and-hers vanities, private water closets, custom walk-in closets, and access to a stackable laundry. Upstairs, four additional bedrooms each feature en-suite baths, along with a separate walk-in laundry area for convenience. A dedicated podcast room near the bonus room includes built-in bunk beds and access to a large storage space. Car enthusiasts will appreciate the five-car garage with high ceilings, allowing for car lifts. Nestled on a private cul-de-sac street, this estate is surrounded by lush trees and features a luxurious pool, spa, and putting green—offering a resort-like experience at home.
Essential Information
-
- MLS® #:
- 2820507
-
- Price:
- $7,499,900
-
- Bedrooms:
- 5
-
- Bathrooms:
- 7.50
-
- Full Baths:
- 6
-
- Half Baths:
- 3
-
- Square Footage:
- 8,527
-
- Acres:
- 0.85
-
- Year Built:
- 2025
-
- Type:
- Residential
-
- Sub-Type:
- Single Family Residence
-
- Style:
- Contemporary
-
- Status:
- Active
Community Information
-
- Address:
- 8102 Turning Point Dr
-
- Subdivision:
- Primm Farm
-
- City:
- Brentwood
-
- County:
- Williamson County, TN
-
- State:
- TN
-
- Zip Code:
- 37027
Amenities
-
- Amenities:
- Sidewalks, Underground Utilities, Trail(s)
-
- Utilities:
- Electricity Available, Natural Gas Available, Water Available
-
- Parking Spaces:
- 5
-
- # of Garages:
- 5
-
- Garages:
- Garage Door Opener, Attached, Driveway
-
- Has Pool:
- Yes
-
- Pool:
- In Ground
Interior
-
- Interior Features:
- Bookcases, Built-in Features, Entrance Foyer, Extra Closets, High Ceilings, Open Floorplan, Pantry, Smart Camera(s)/Recording, Smart Light(s), Smart Thermostat, Walk-In Closet(s), Wet Bar, High Speed Internet
-
- Appliances:
- Double Oven, Built-In Gas Range, Dishwasher, Disposal, ENERGY STAR Qualified Appliances, Freezer, Ice Maker, Microwave, Refrigerator, Stainless Steel Appliance(s), Smart Appliance(s)
-
- Heating:
- Central, Natural Gas
-
- Cooling:
- Central Air, Electric
-
- Fireplace:
- Yes
-
- # of Fireplaces:
- 3
-
- # of Stories:
- 2
Exterior
-
- Exterior Features:
- Gas Grill, Smart Camera(s)/Recording, Smart Irrigation, Smart Light(s), Smart Lock(s)
-
- Lot Description:
- Cul-De-Sac, Level, Wooded
-
- Roof:
- Shingle
-
- Construction:
- Brick, Stone
School Information
-
- Elementary:
- Crockett Elementary
-
- Middle:
- Woodland Middle School
-
- High:
- Ravenwood High School
Additional Information
-
- Date Listed:
- April 21st, 2025
-
- Days on Market:
- 189
Listing Details
- Listing Office:
- Onward Real Estate
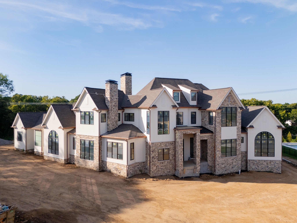
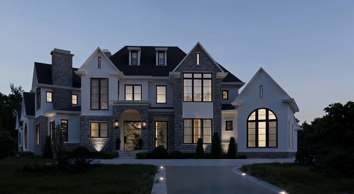
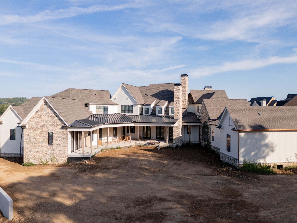
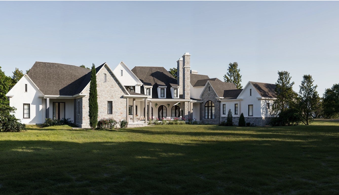
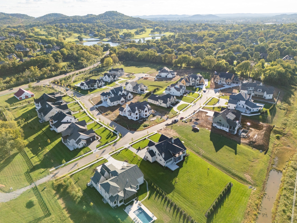
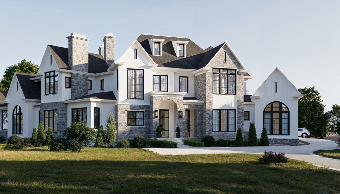
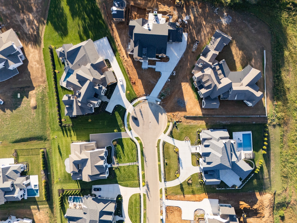
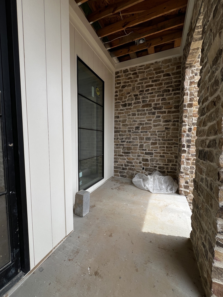
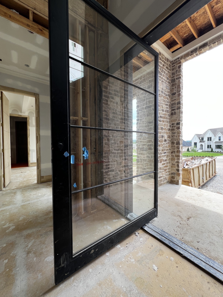
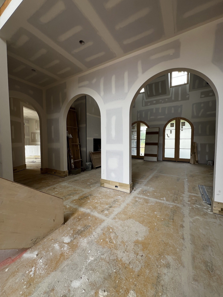
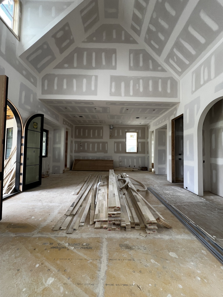
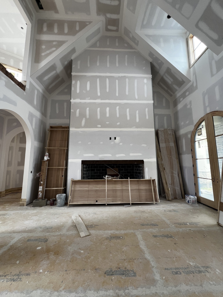
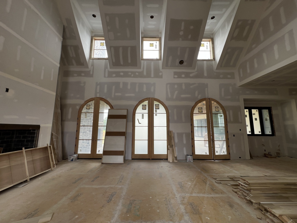
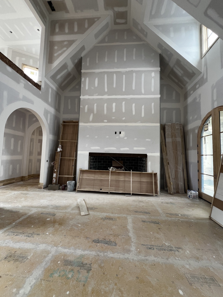
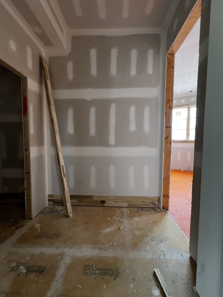
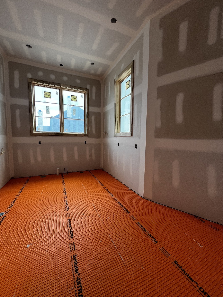
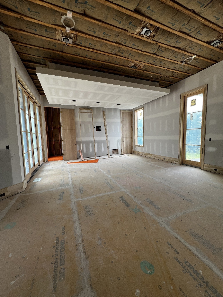
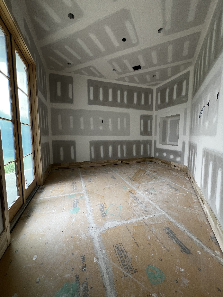
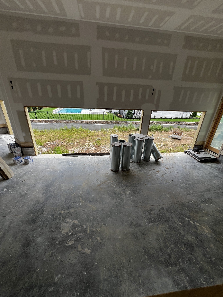
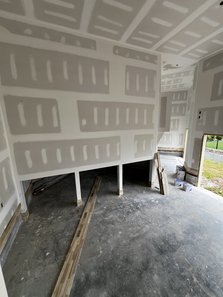
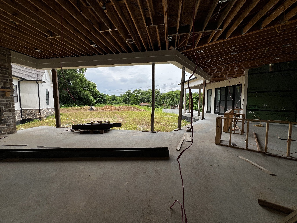
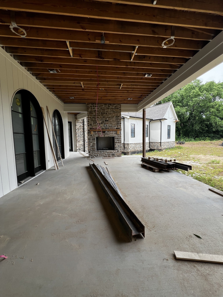
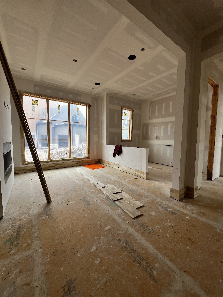
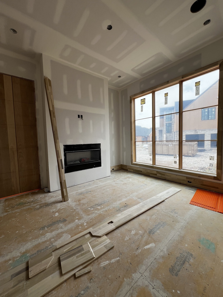
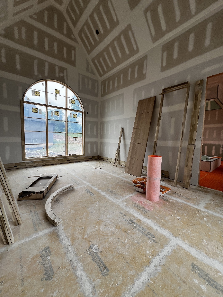
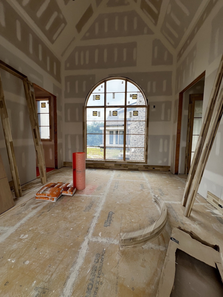
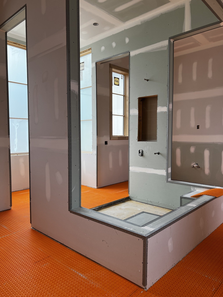
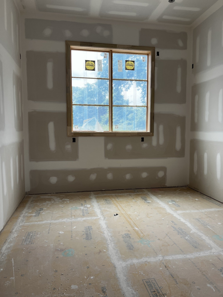
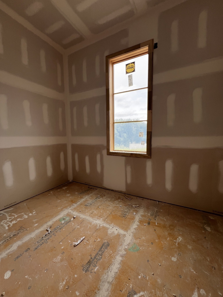
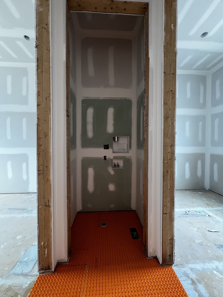
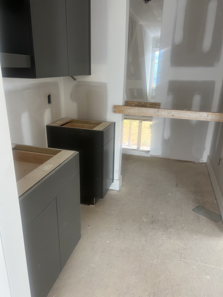
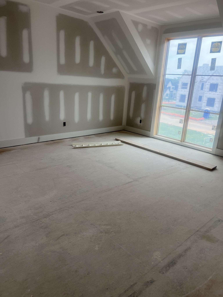
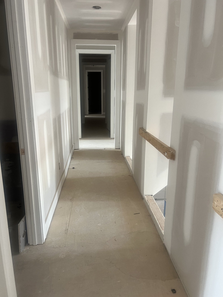
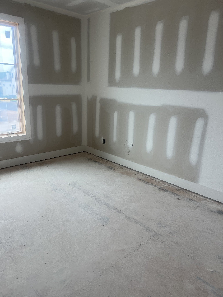
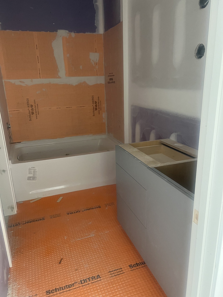
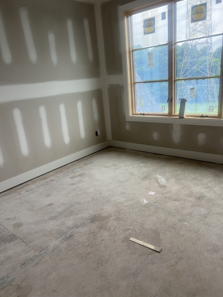
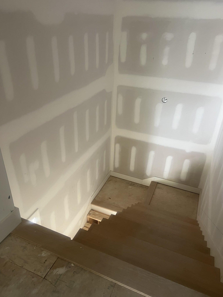
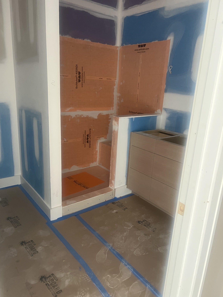
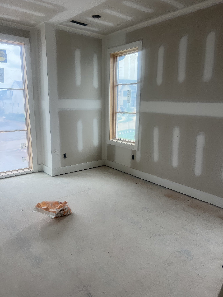
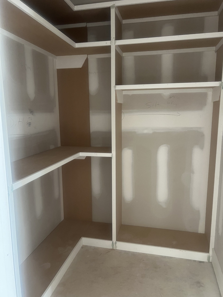
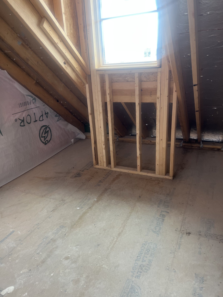
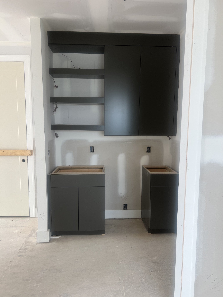
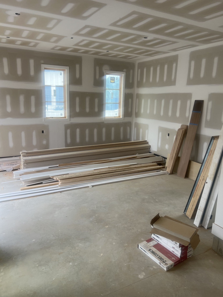
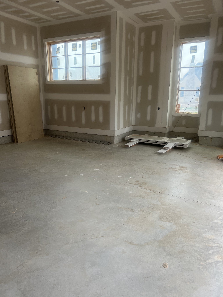
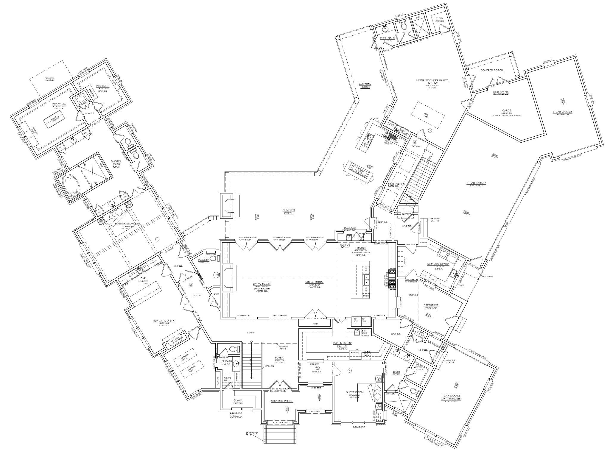
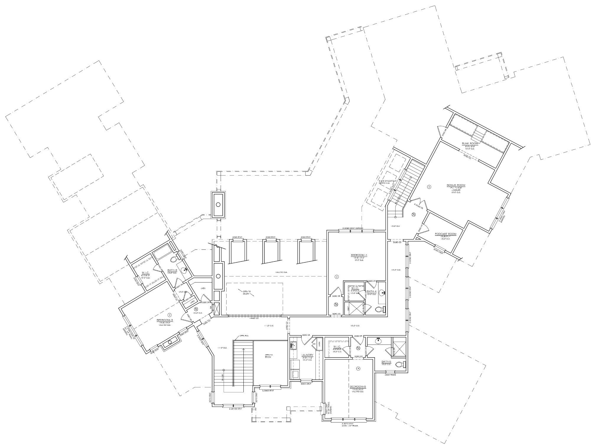
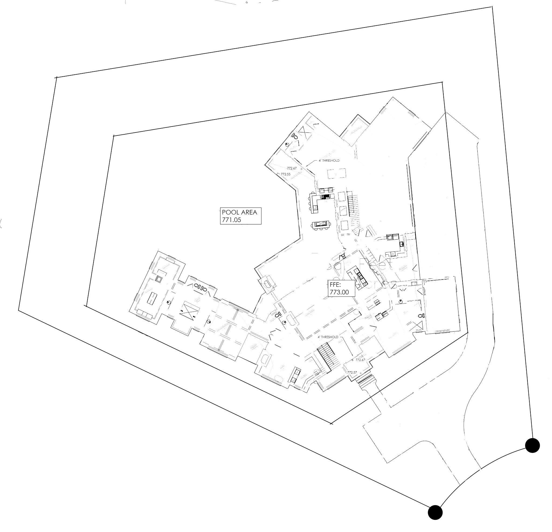
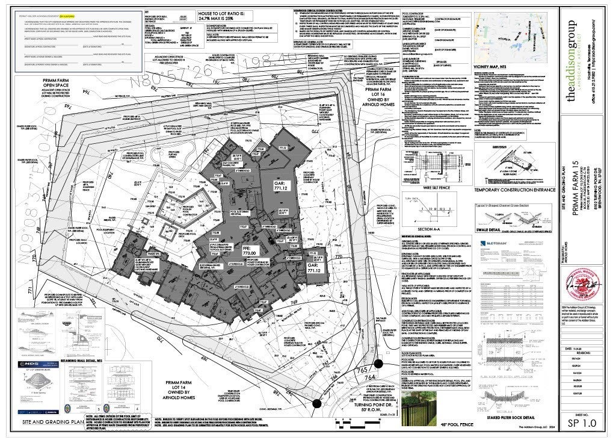
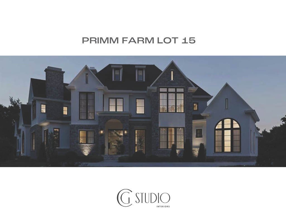
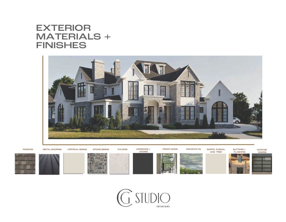
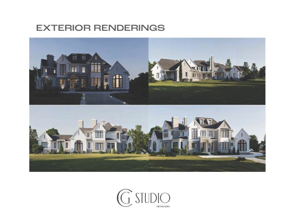
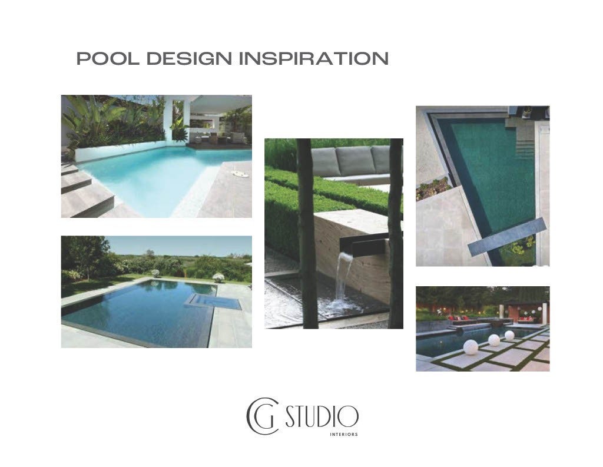
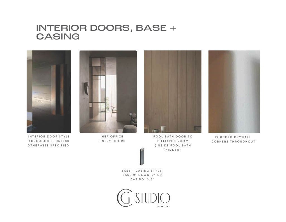
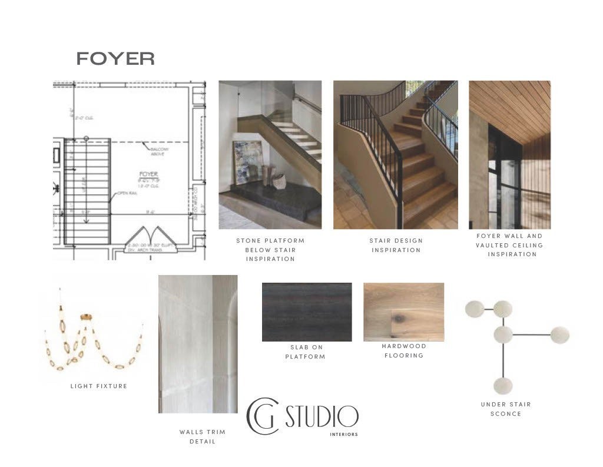
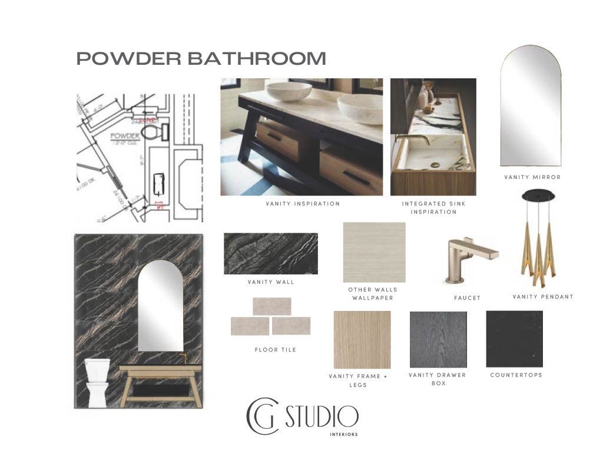
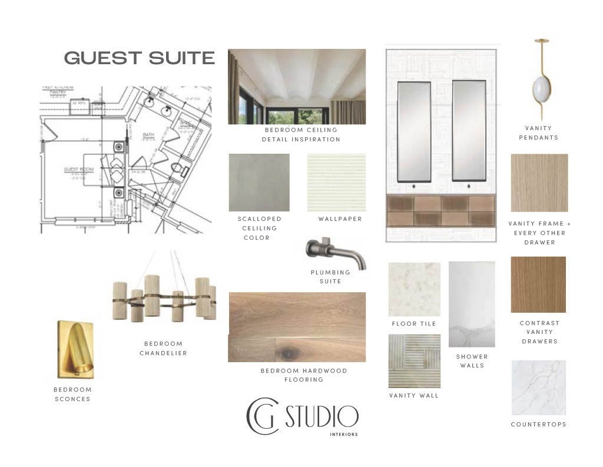
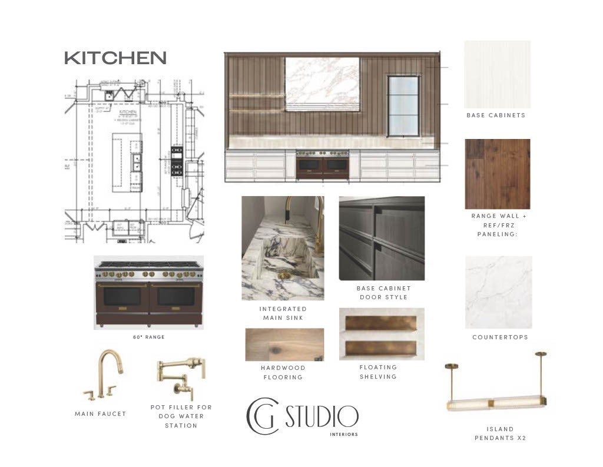
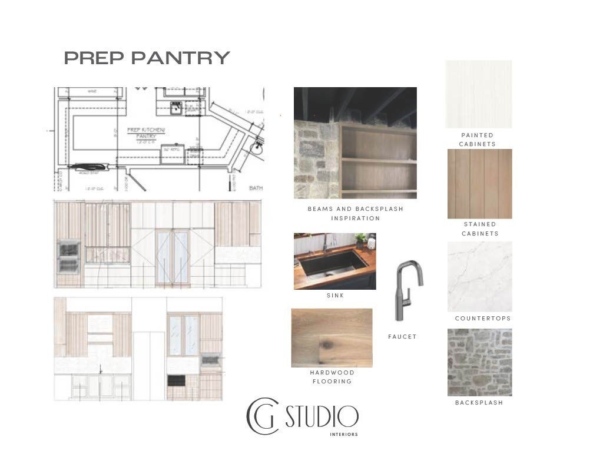
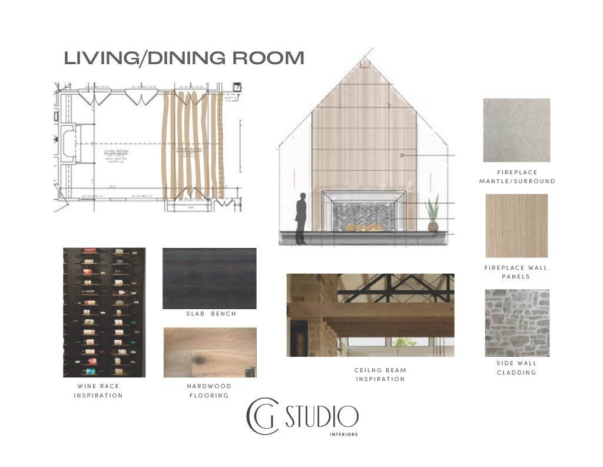
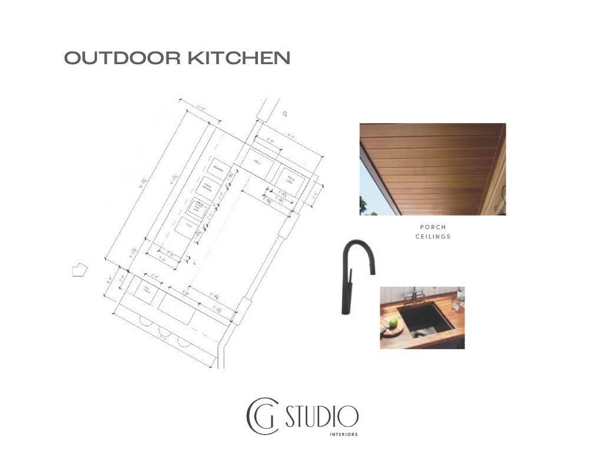
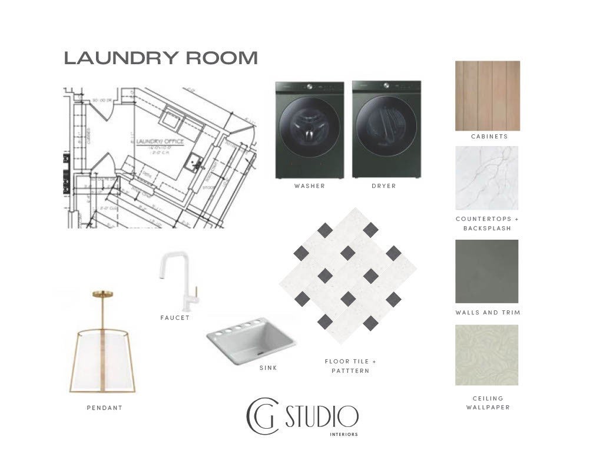
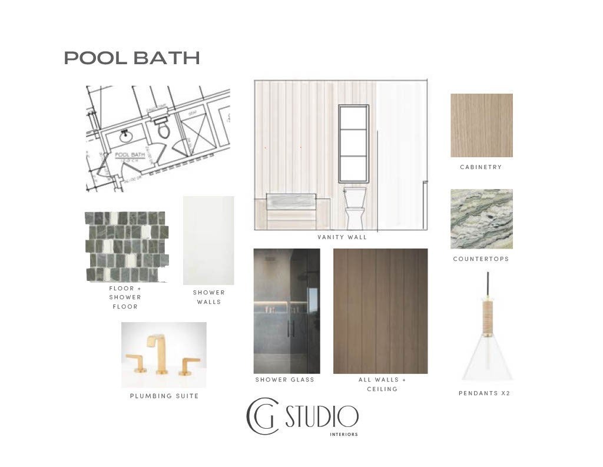
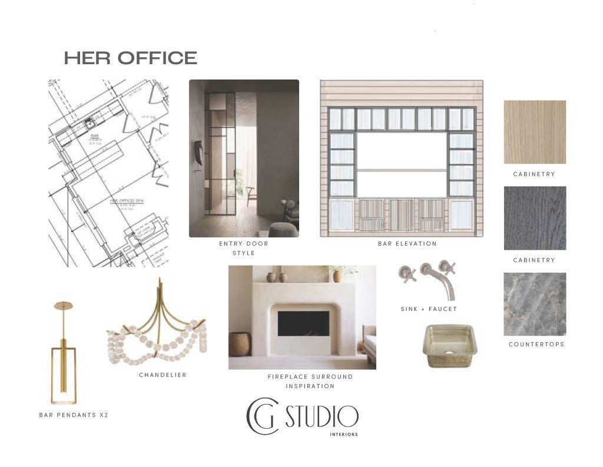
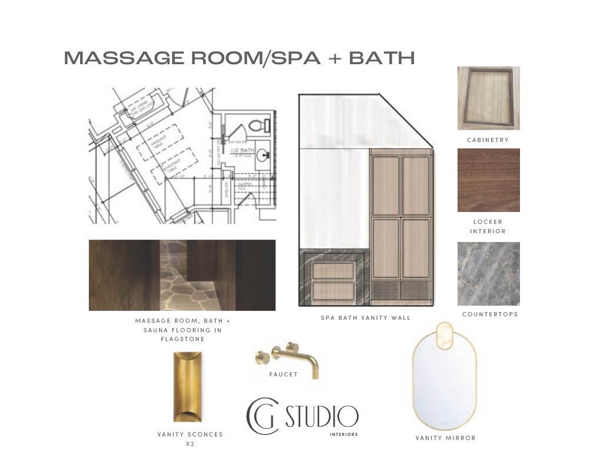
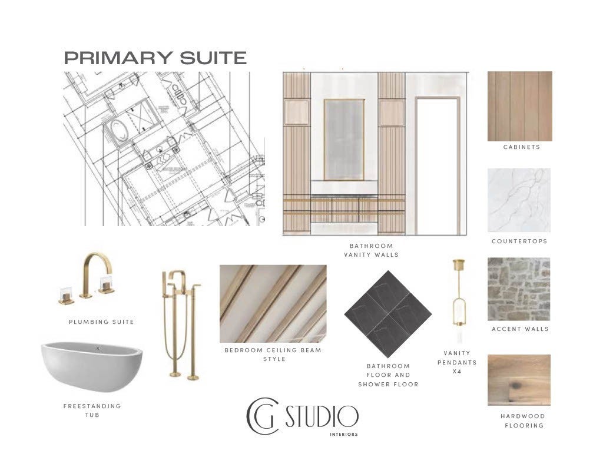
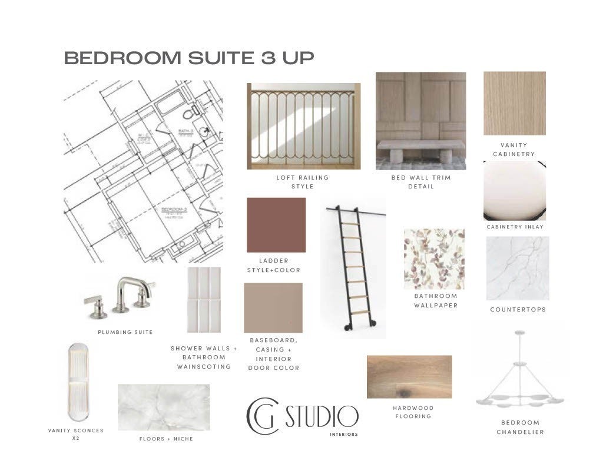
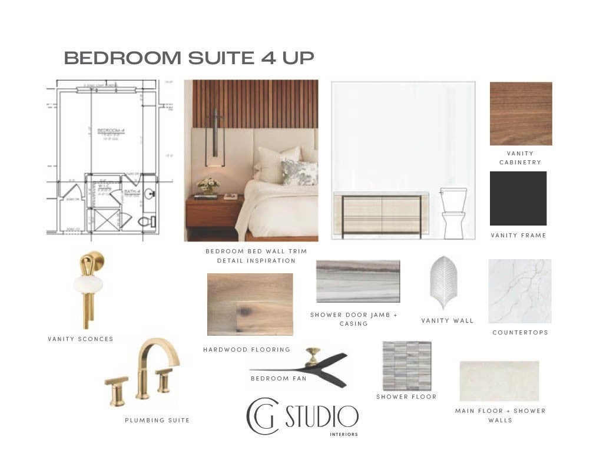
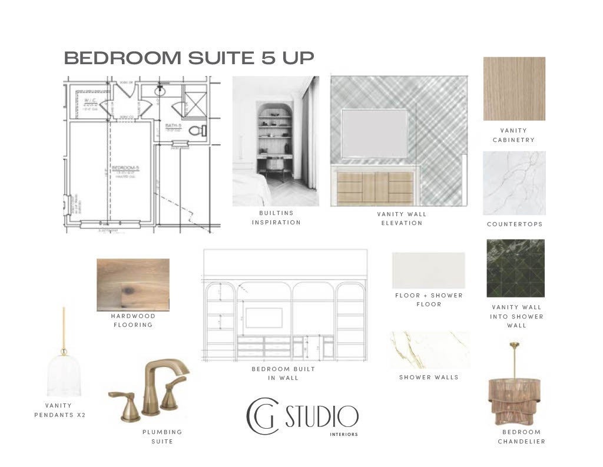
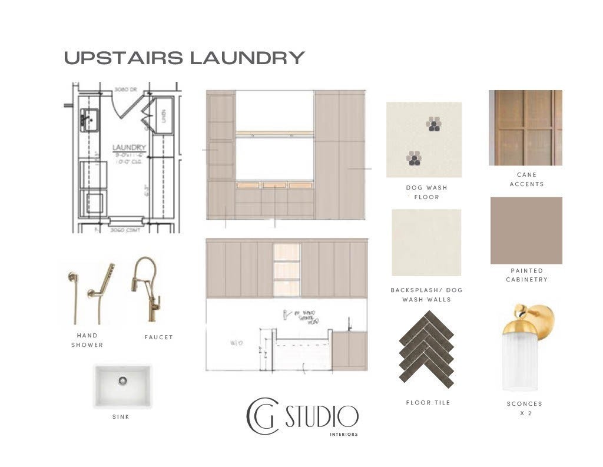
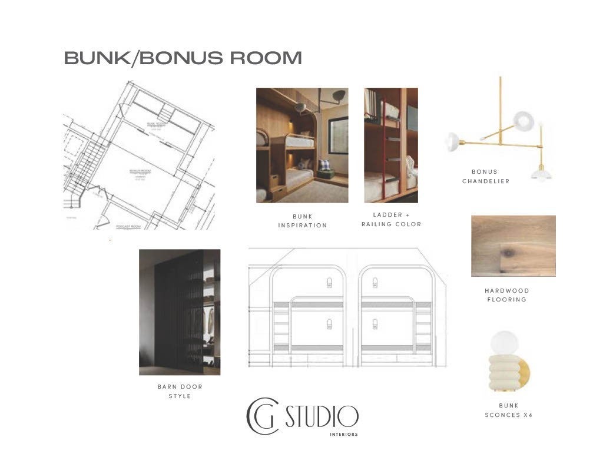
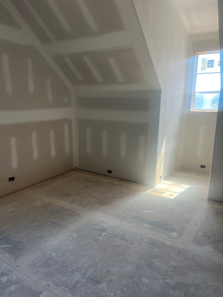
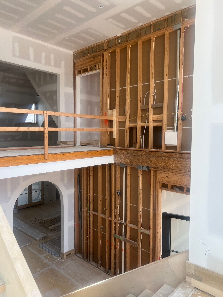
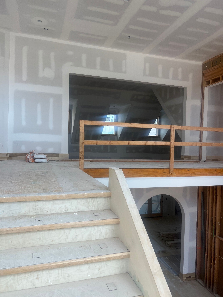
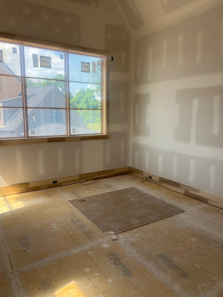
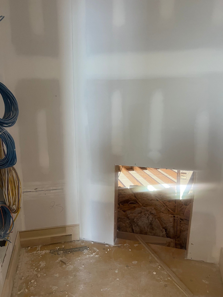
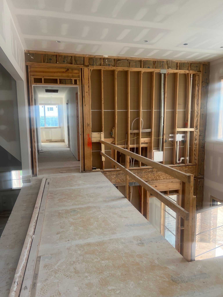
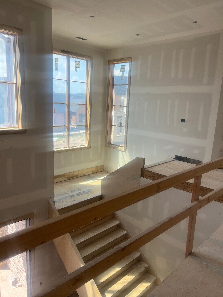
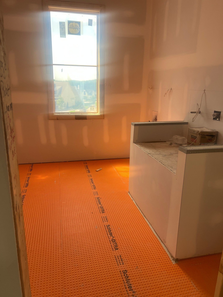
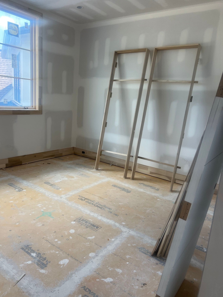
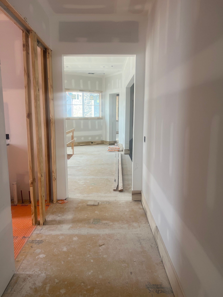
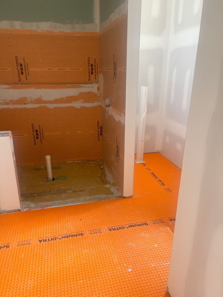
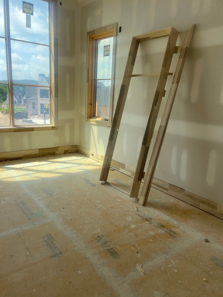
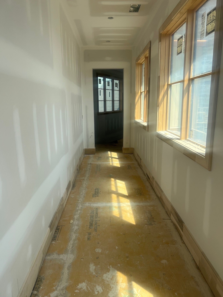
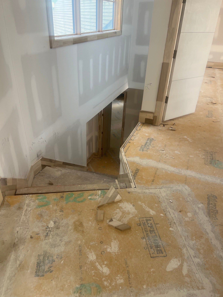
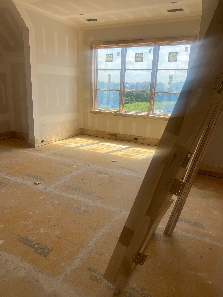
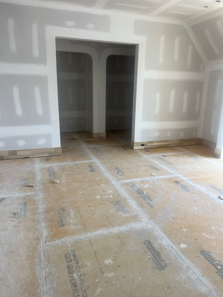
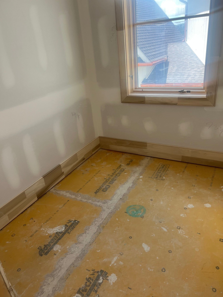
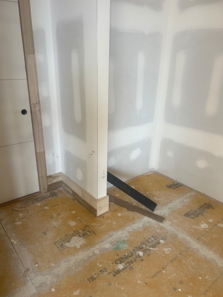
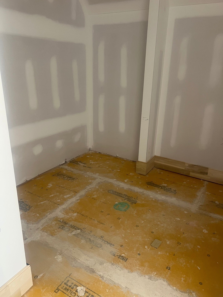
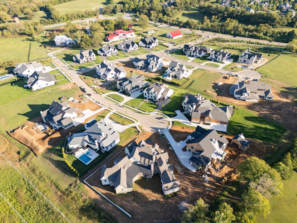
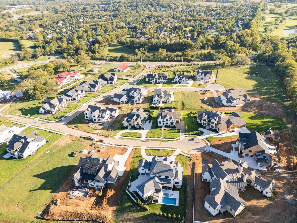
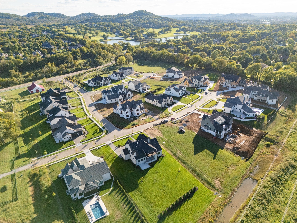
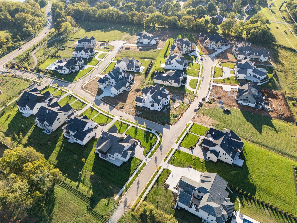
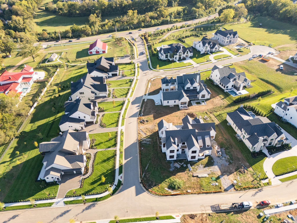
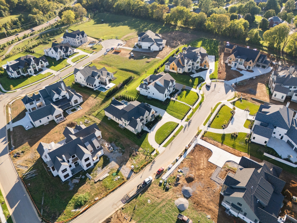
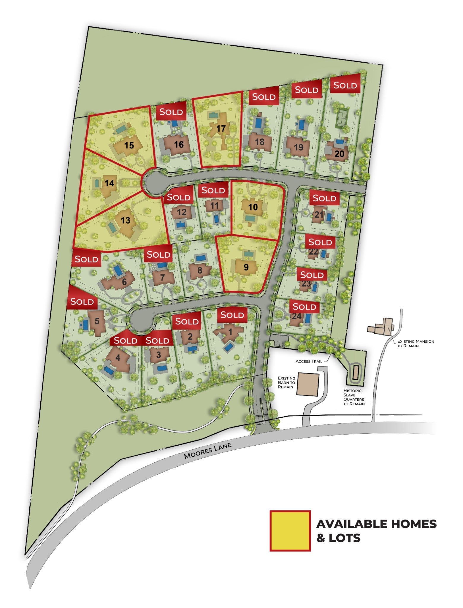
 Copyright 2025 RealTracs Solutions.
Copyright 2025 RealTracs Solutions.