$289,900 - 2338 Rhea Branch Rd, Ethridge
- 3
- Bedrooms
- 2
- Baths
- 1,311
- SQ. Feet
- 2.13
- Acres
Who didn’t dream of living in a treehouse as a kid? Well, dreams do come true — we’ve got you covered! This beautiful home rests on over 2 acres and features a stunning back porch that makes you feel like you’re perched in your very own treehouse. Step inside and you’re greeted by a spacious, open floor plan that flows effortlessly into the Great Room, perfect for relaxing or entertaining. The kitchen is designed for both style and function, with a large island for meal prep, a breakfast bar, and double doors opening to the back patio — ideal for indoor-outdoor living. The laundry room offers ample storage and convenience. Retreat to the primary suite, complete with dual vanities, a linen closet, and a tub/shower combo. The secondary bedrooms are equally generous, each with plenty of closet space. Step outside and soak in the serenity — nature surrounds you. From the back porch, you’ll feel like you’re floating among the trees. Take a deep breath… exhale. You’re home. Peaceful. Private. Perfect. Experience country living at its finest — and bring your pen, because you’ll be ready to make it yours. #SayWhen
Essential Information
-
- MLS® #:
- 2820457
-
- Price:
- $289,900
-
- Bedrooms:
- 3
-
- Bathrooms:
- 2.00
-
- Full Baths:
- 2
-
- Square Footage:
- 1,311
-
- Acres:
- 2.13
-
- Year Built:
- 2024
-
- Type:
- Residential
-
- Sub-Type:
- Single Family Residence
-
- Style:
- Ranch
-
- Status:
- Under Contract - Showing
Community Information
-
- Address:
- 2338 Rhea Branch Rd
-
- Subdivision:
- Baker Ridge Sub Phase 2
-
- City:
- Ethridge
-
- County:
- Giles County, TN
-
- State:
- TN
-
- Zip Code:
- 38456
Amenities
-
- Utilities:
- Electricity Available, Water Available
Interior
-
- Interior Features:
- Air Filter, Ceiling Fan(s), Extra Closets, High Ceilings, Open Floorplan, Walk-In Closet(s), High Speed Internet
-
- Appliances:
- Dishwasher, Microwave
-
- Heating:
- Central, Electric
-
- Cooling:
- Ceiling Fan(s), Central Air, Electric
-
- # of Stories:
- 1
Exterior
-
- Lot Description:
- Hilly, Wooded
-
- Roof:
- Shingle
-
- Construction:
- Hardboard Siding
School Information
-
- Elementary:
- Richland Elementary
-
- Middle:
- Richland School
-
- High:
- Richland School
Additional Information
-
- Date Listed:
- April 25th, 2025
-
- Days on Market:
- 235
Listing Details
- Listing Office:
- Benchmark Realty, Llc
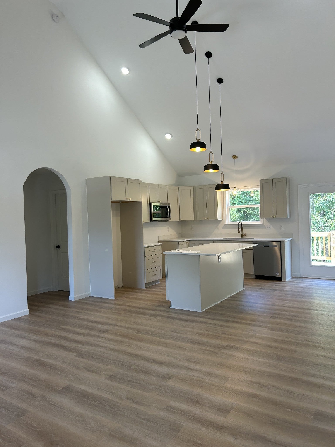
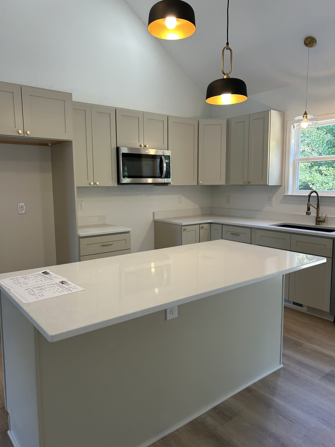
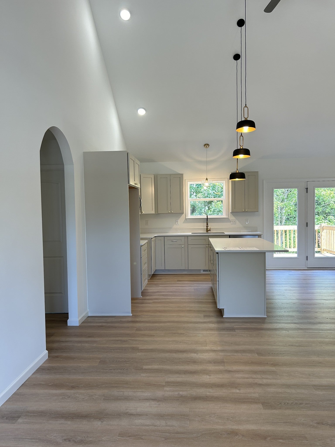
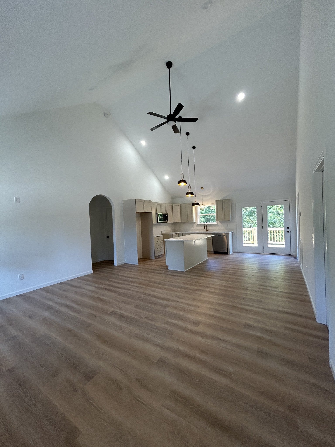
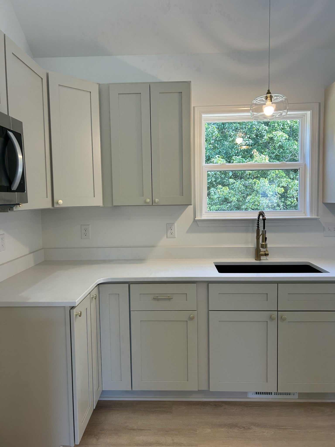
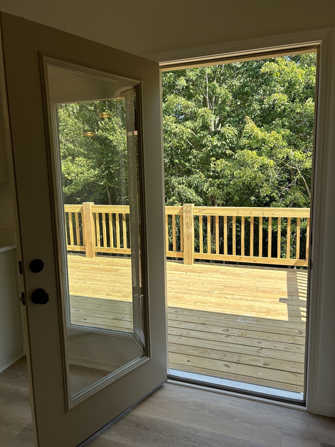
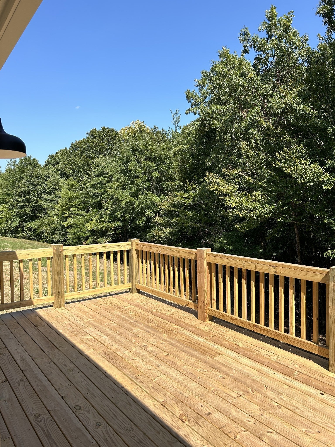
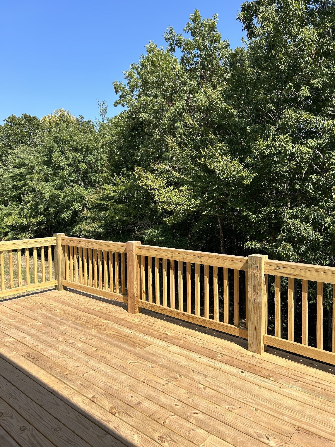
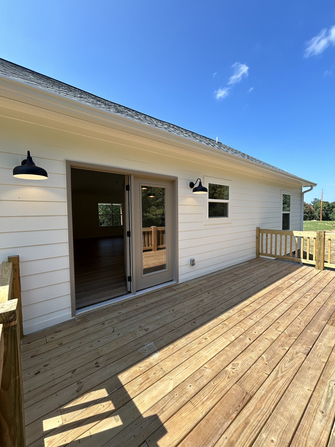
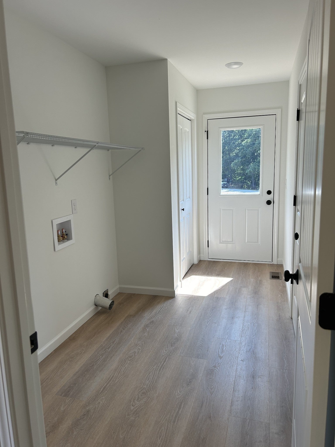
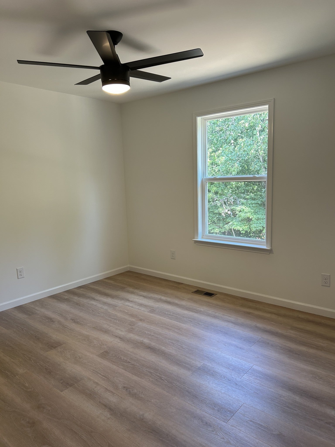
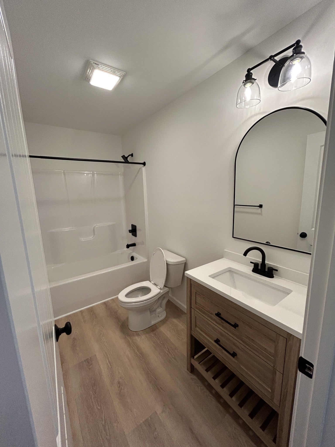
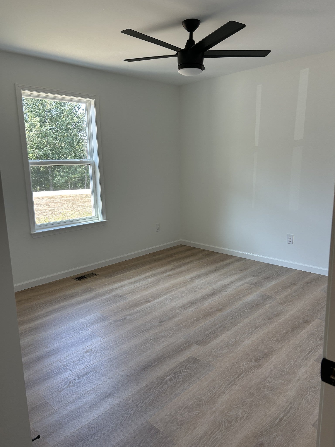
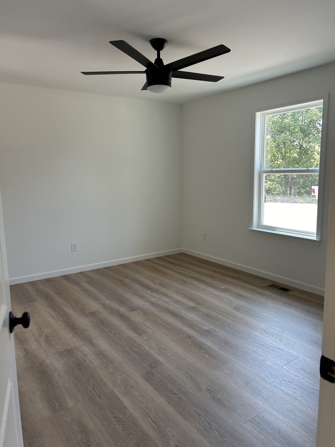
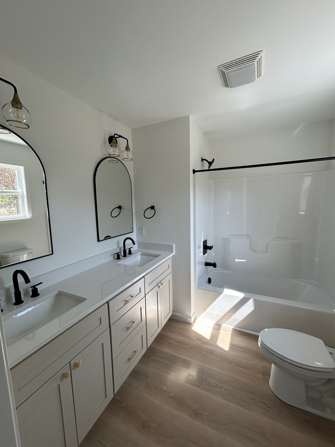
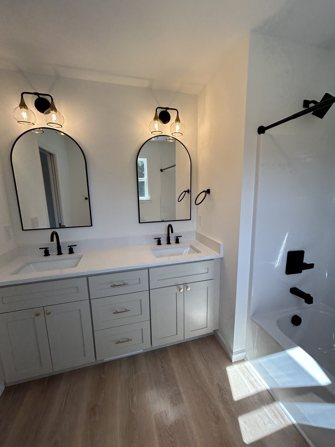
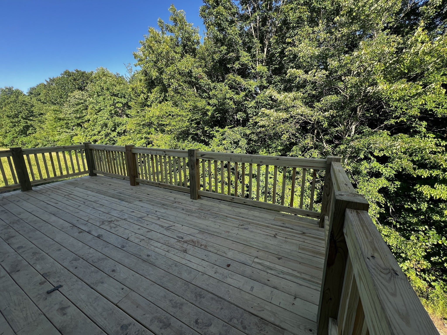
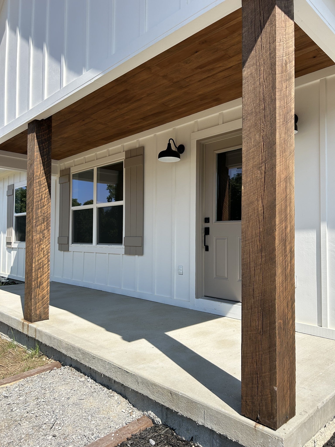
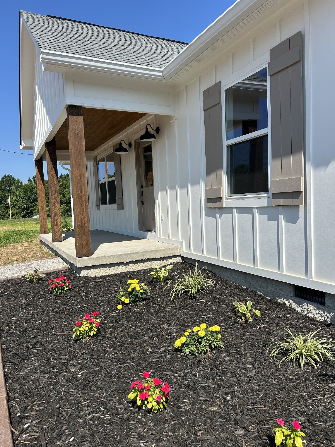
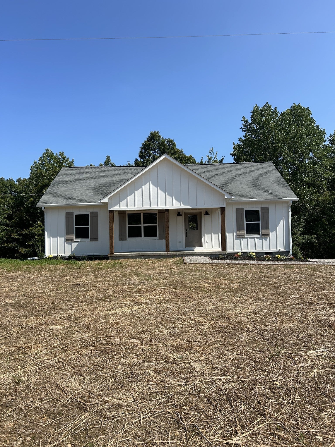
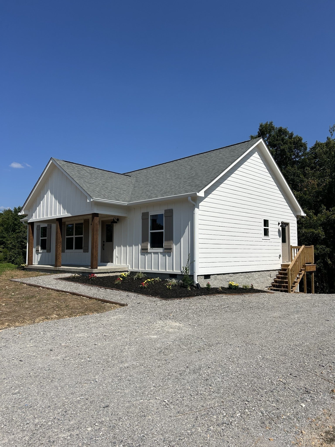
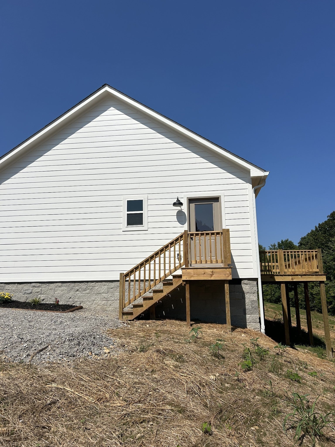
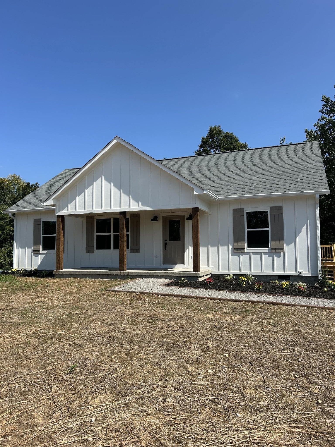
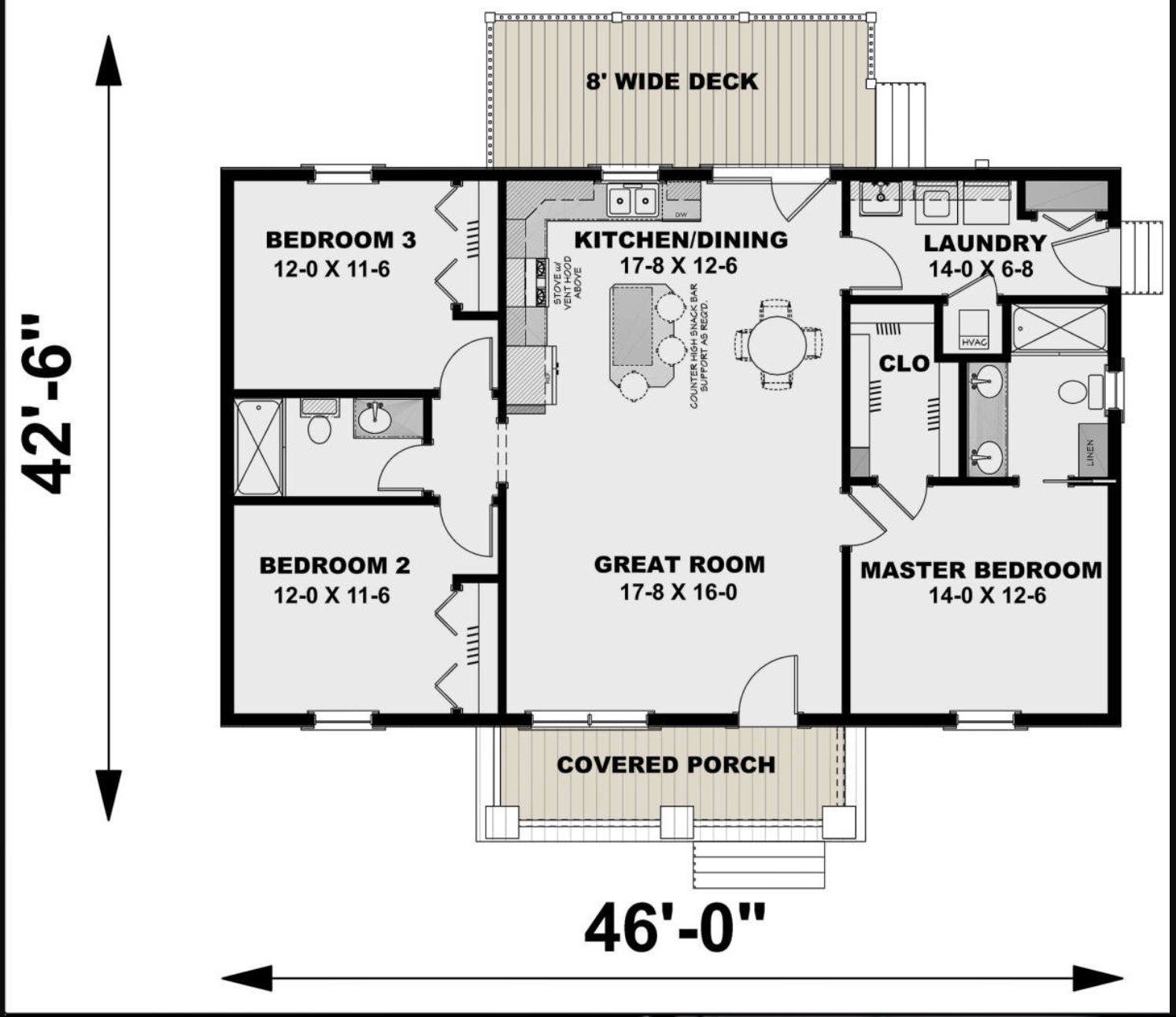
 Copyright 2025 RealTracs Solutions.
Copyright 2025 RealTracs Solutions.