$2,500,000 - 4000 Grace Creek Valley Ln, Thompsons Station
- 4
- Bedrooms
- 3½
- Baths
- 4,002
- SQ. Feet
- 5.06
- Acres
*MULTIPLE OFFERS RECEIVED*Welcome to your dream retreat—where timeless Southern charm meets modern luxury. Nestled on 5 pristine, fully fenced acres with sweeping views of the Tennessee hills, this meticulously maintained home embodies the essence of Southern Living. From the moment you arrive, you're greeted by deep, inviting porches—perfect for rocking chairs, sweet tea, and slow evenings watching the sun dip behind the hills. Step inside to soaring ceilings and an airy, light-filled floor plan that offers both comfort and elegance. All bedrooms are conveniently located on the main level, making everyday living effortless. Rustic yet refined Fox Lumber HW floors run throughout the home, paired with custom trim detailing that showcases true craftsmanship at every turn. Enjoy your own sport court featuring regulation basketball and pickleball lines, complete with LED lighting for evening matches. Want a pool? There's plenty of room! 4-car garage feature extra tall ceilings w/reinforced wall for future indoor hoops or perhaps a golf simulator. This property is ideal for those looking to live the country lifestyle—bring your horses and chickens! 1.3 miles to Huff's Grocery and I840. This is more than a home—it's a lifestyle. Welcome to your slice of Tennessee heaven.
Essential Information
-
- MLS® #:
- 2820382
-
- Price:
- $2,500,000
-
- Bedrooms:
- 4
-
- Bathrooms:
- 3.50
-
- Full Baths:
- 3
-
- Half Baths:
- 1
-
- Square Footage:
- 4,002
-
- Acres:
- 5.06
-
- Year Built:
- 2023
-
- Type:
- Residential
-
- Sub-Type:
- Single Family Residence
-
- Status:
- Under Contract - Not Showing
Community Information
-
- Address:
- 4000 Grace Creek Valley Ln
-
- Subdivision:
- Grace Creek Valley
-
- City:
- Thompsons Station
-
- County:
- Williamson County, TN
-
- State:
- TN
-
- Zip Code:
- 37179
Amenities
-
- Amenities:
- Gated
-
- Utilities:
- Water Available
-
- Parking Spaces:
- 4
-
- # of Garages:
- 4
-
- Garages:
- Garage Door Opener, Garage Faces Side, Concrete, Parking Pad
Interior
-
- Interior Features:
- Bookcases, Built-in Features, Ceiling Fan(s), Extra Closets, Open Floorplan, Pantry, Storage, Walk-In Closet(s), Primary Bedroom Main Floor, Kitchen Island
-
- Appliances:
- Electric Oven, Dishwasher, Microwave, Refrigerator, Stainless Steel Appliance(s)
-
- Heating:
- Central, Dual
-
- Cooling:
- Central Air, Electric
-
- Fireplace:
- Yes
-
- # of Fireplaces:
- 2
-
- # of Stories:
- 2
Exterior
-
- Construction:
- Masonite, Stone
School Information
-
- Elementary:
- Heritage Elementary
-
- Middle:
- Heritage Middle School
-
- High:
- Independence High School
Additional Information
-
- Date Listed:
- April 25th, 2025
-
- Days on Market:
- 21
Listing Details
- Listing Office:
- Tyler York Real Estate Brokers, Llc
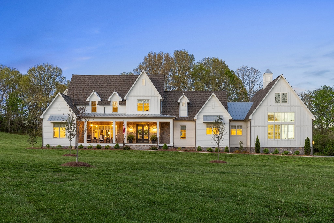

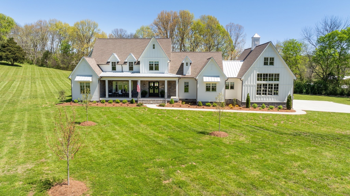


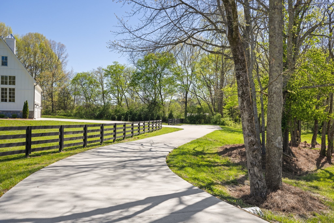
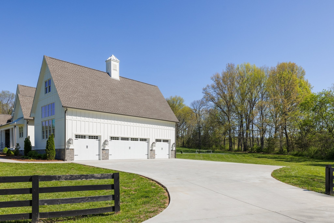
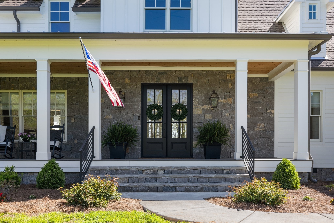



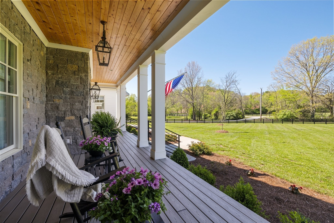

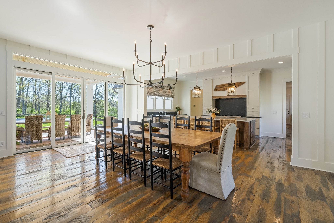
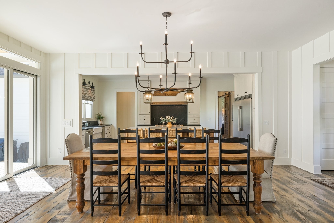
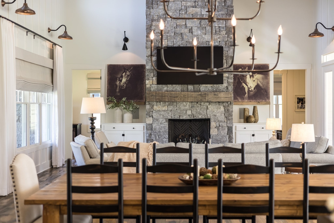
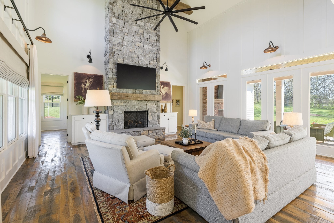
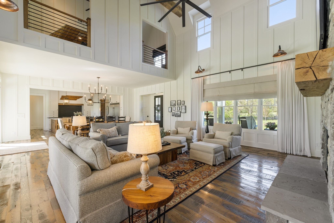

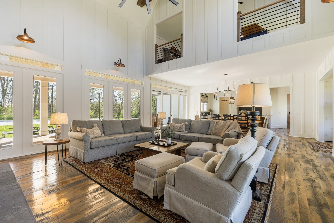
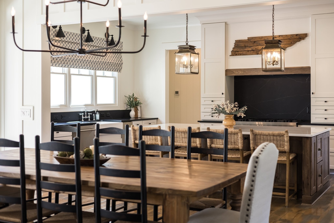
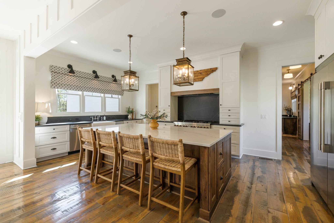



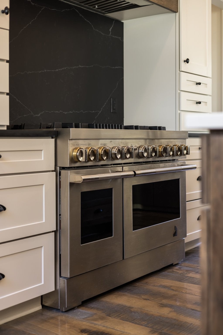
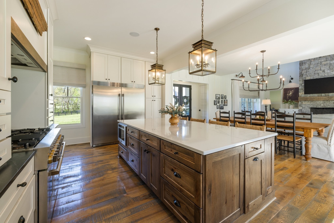
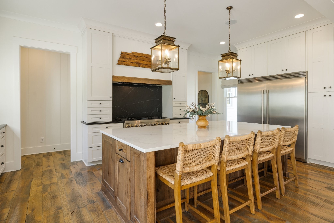
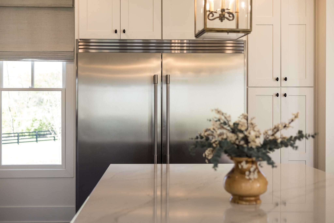
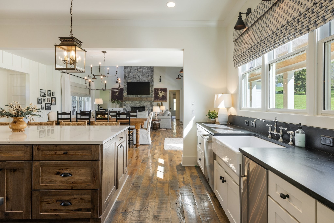
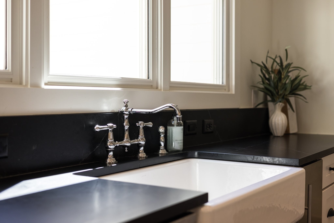
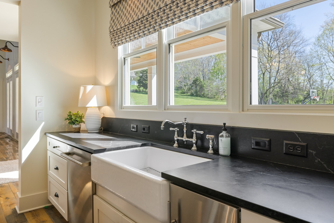
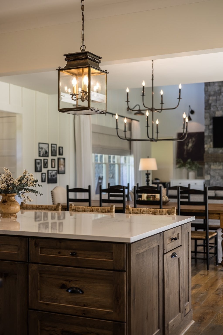
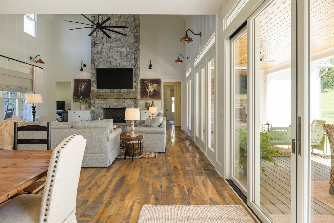

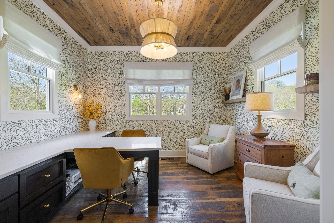






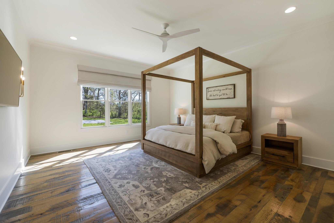
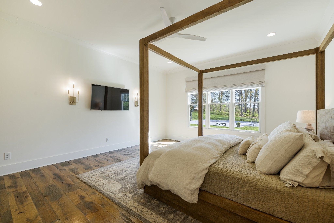

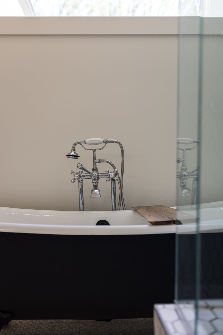
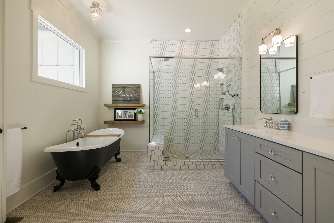

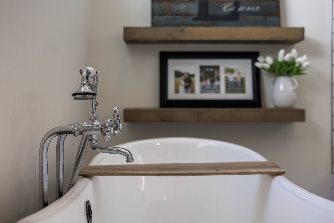




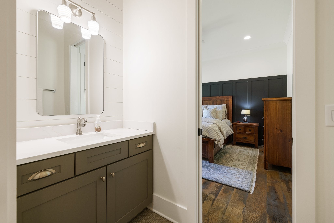
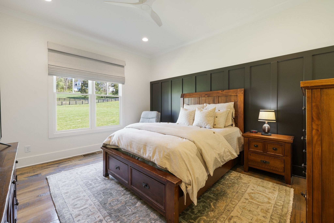
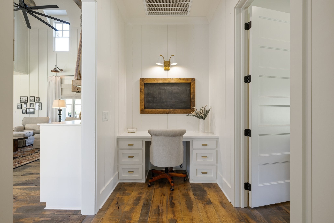
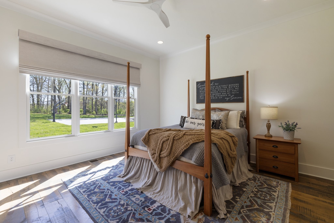
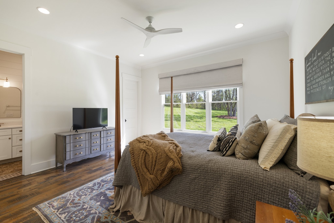

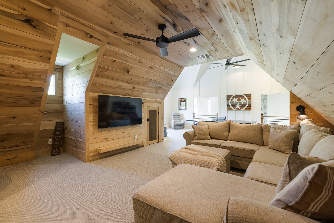

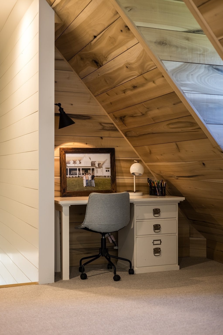
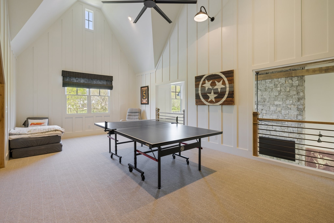
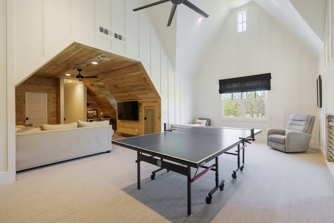
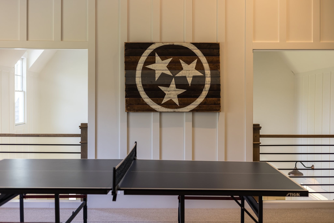
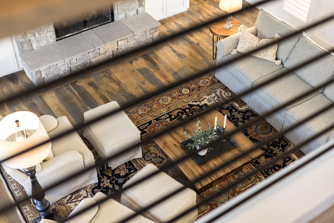


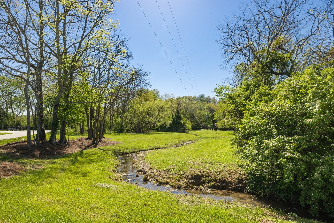
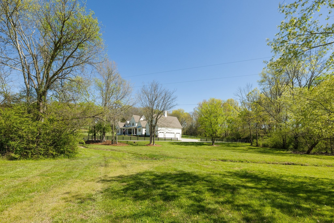




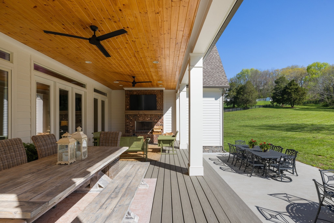

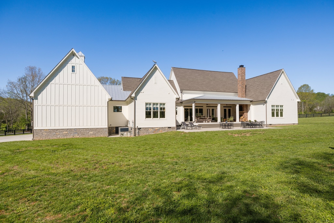
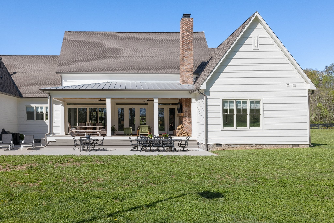
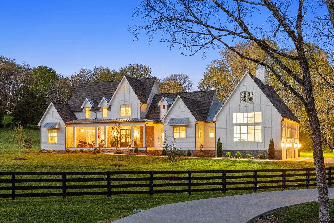

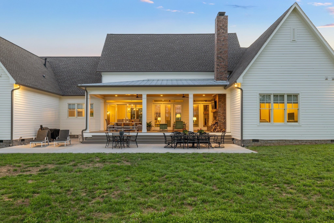


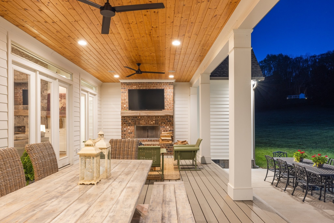

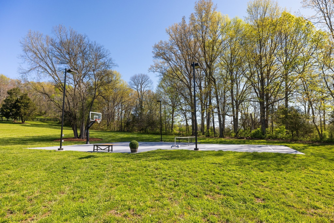
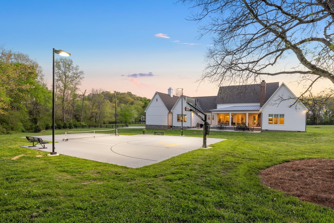
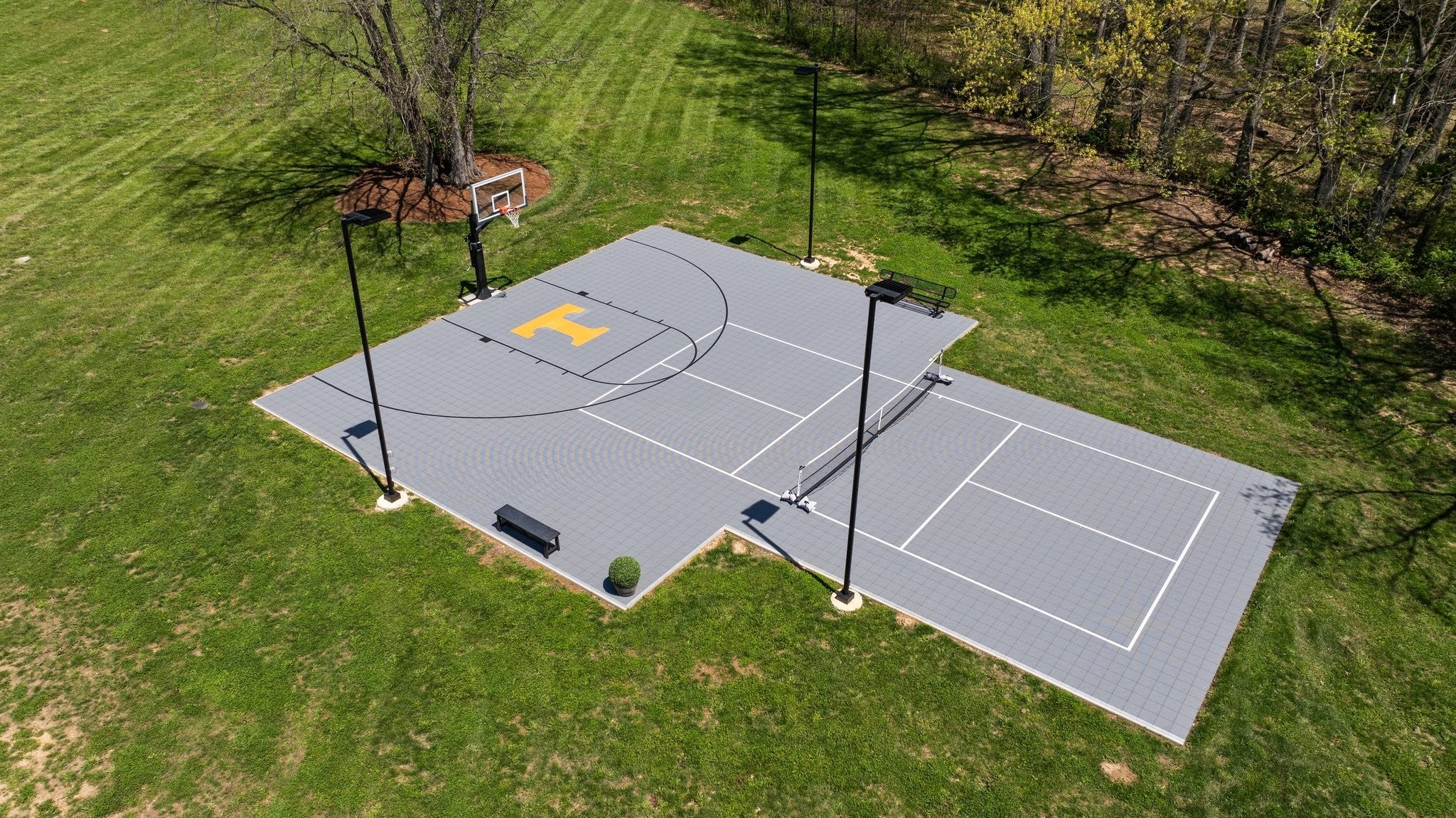


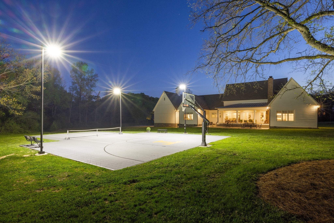

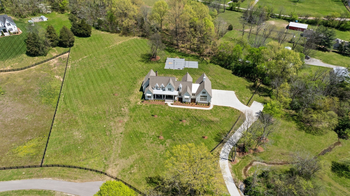

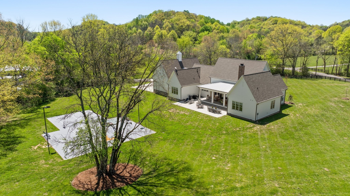

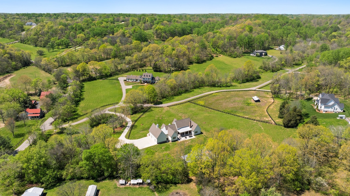
 Copyright 2025 RealTracs Solutions.
Copyright 2025 RealTracs Solutions.