$279,900 - 102 Pepper Ct, Oak Grove
- 3
- Bedrooms
- 2½
- Baths
- 1,514
- SQ. Feet
- 0.46
- Acres
Welcome to this beautifully maintained 3-bedroom, 2.5-bath home offering comfort, privacy, and a prime location — all within 1,485 square feet of thoughtfully designed living space. Nestled in a quiet cul-de-sac, this home is perfect for families, with plenty of space for kids to play safely just outside your front door. Step inside and enjoy a warm, open layout featuring a spacious kitchen with a pantry, ideal for storage and everyday convenience. The oversized laundry room makes household tasks a breeze and adds to the home's smart, functional layout. Upstairs, you'll find all three generously sized bedrooms, providing a private retreat for every member of the family. The primary suite includes a well-appointed en-suite bath, perfect for relaxing after a long day. Step outside and unwind in the large, fully fenced backyard with no backyard neighbors—a rare find offering added privacy and peace. Enjoy stunning sunset views from your back patio, creating the perfect backdrop for evenings at home. Located just 10 minutes from Fort Campbell, and within easy reach of Clarksville and Nashville, this home offers the best of both tranquility and accessibility. Don't miss the opportunity to own this welcoming home in a quiet, family-friendly neighborhood with everything you need and more. Professional pictures coming soon.
Essential Information
-
- MLS® #:
- 2820340
-
- Price:
- $279,900
-
- Bedrooms:
- 3
-
- Bathrooms:
- 2.50
-
- Full Baths:
- 2
-
- Half Baths:
- 1
-
- Square Footage:
- 1,514
-
- Acres:
- 0.46
-
- Year Built:
- 2002
-
- Type:
- Residential
-
- Sub-Type:
- Single Family Residence
-
- Status:
- Active
Community Information
-
- Address:
- 102 Pepper Ct
-
- Subdivision:
- Kentucky Ridge S1
-
- City:
- Oak Grove
-
- County:
- Christian County, KY
-
- State:
- KY
-
- Zip Code:
- 42262
Amenities
-
- Utilities:
- Water Available
-
- Parking Spaces:
- 1
-
- # of Garages:
- 1
-
- Garages:
- Attached
Interior
-
- Appliances:
- Built-In Electric Oven, Dishwasher, Microwave, Refrigerator
-
- Heating:
- Central
-
- Cooling:
- Central Air
-
- # of Stories:
- 2
Exterior
-
- Lot Description:
- Cul-De-Sac
-
- Construction:
- Brick, Vinyl Siding
School Information
-
- Elementary:
- Pembroke Elementary School
-
- Middle:
- Hopkinsville Middle School
-
- High:
- Hopkinsville High School
Additional Information
-
- Date Listed:
- April 20th, 2025
-
- Days on Market:
- 26
Listing Details
- Listing Office:
- Veterans Realty Services
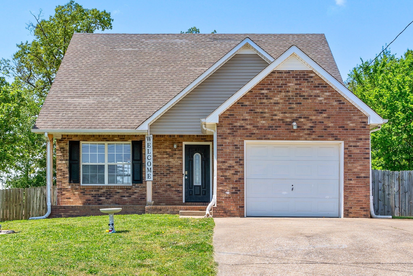
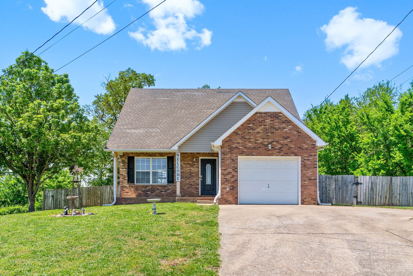
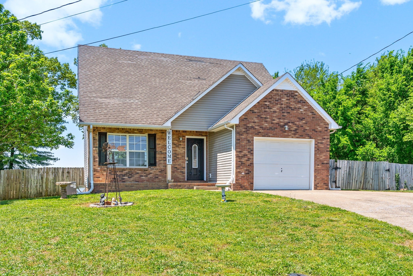
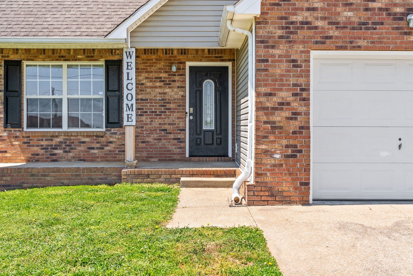
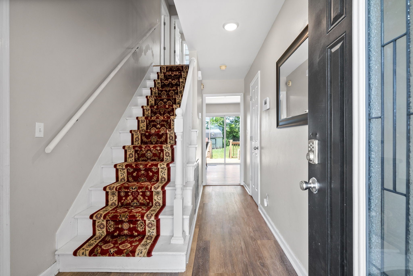

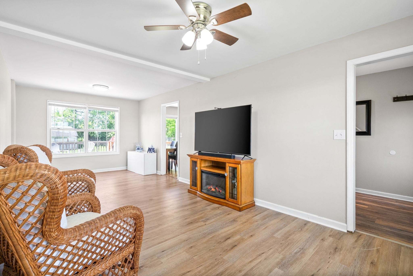
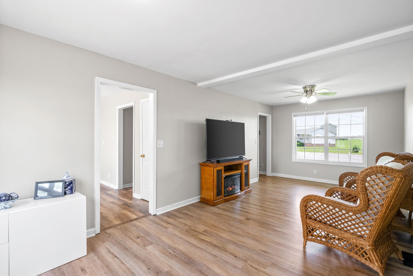
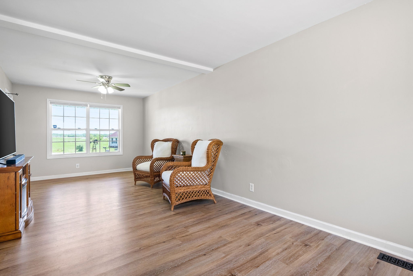
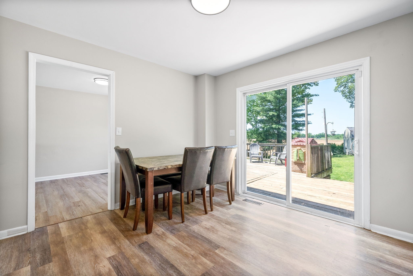
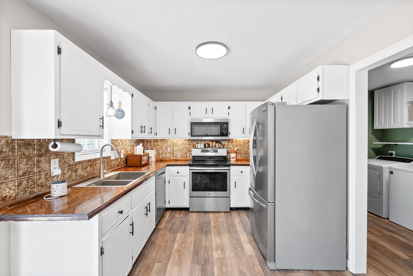
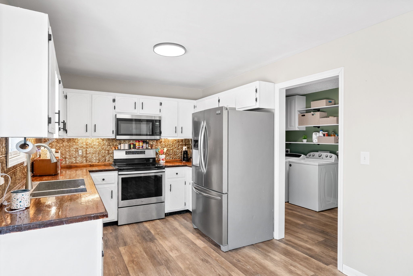
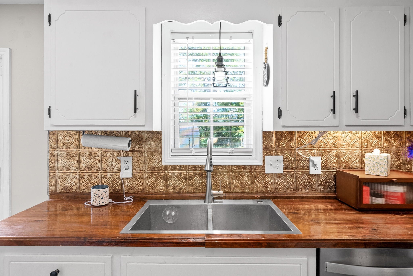
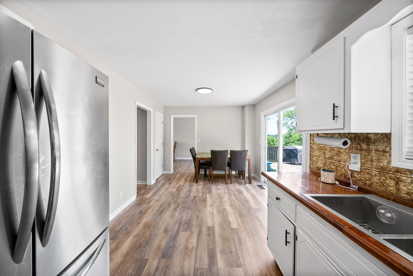
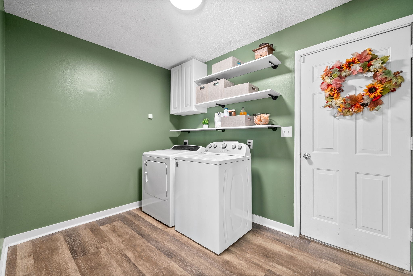
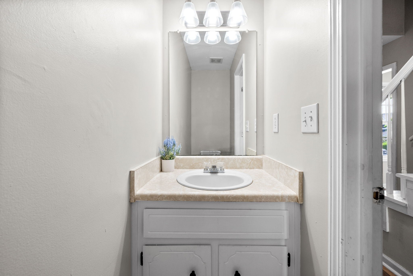
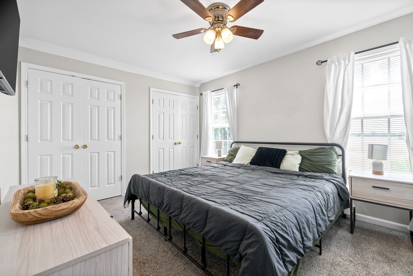
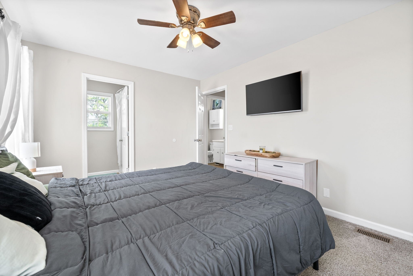
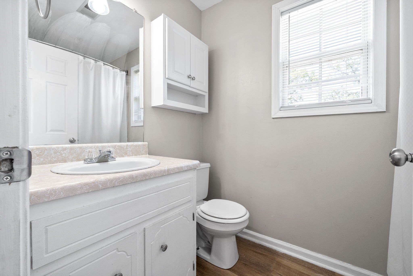
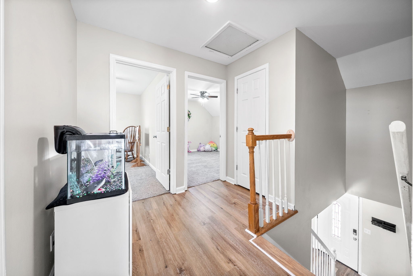
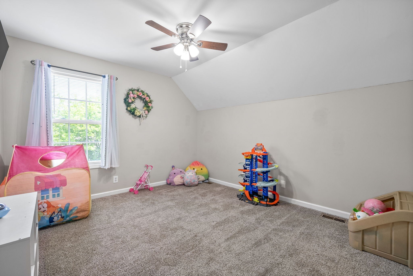
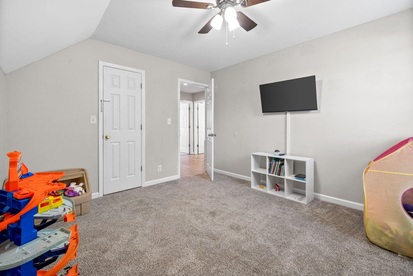
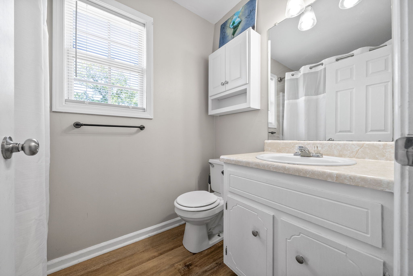

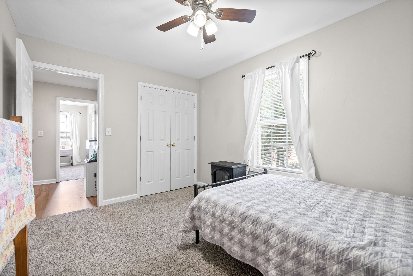
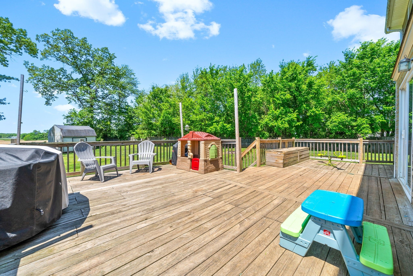
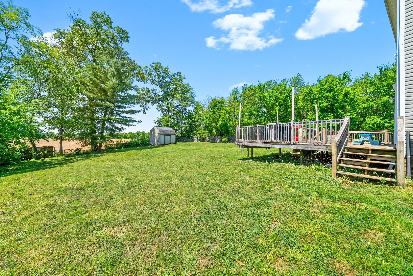
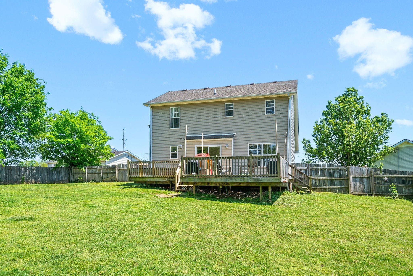
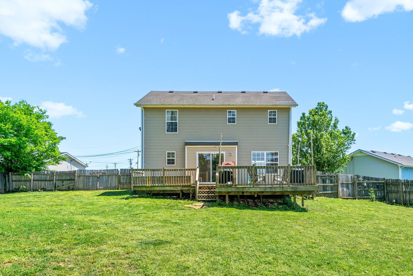
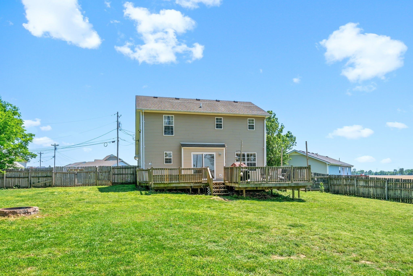
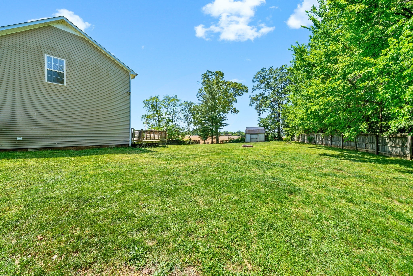
 Copyright 2025 RealTracs Solutions.
Copyright 2025 RealTracs Solutions.