$1,190,000 - 5712 Spring House Way, Brentwood
- 4
- Bedrooms
- 4
- Baths
- 4,800
- SQ. Feet
- 0.32
- Acres
This could be your entertaining dream house! Come see this spacious, beautiful, and full of potential 4,800 sq. ft. home in the well-established and desirable Hearthstone subdivision in Brentwood! The property sits on a lust .32 acres with a bowl fountain in front yard, 4 bedrooms, 3 full baths, 2 half baths, eat in kitchen with a bay window, formal living room, formal dining room, family room, large library/recreation room with European panel walls, sunroom overlooking a gorgeous back yard oasis--in ground pool with a stone waterfall, slide, separate round in ground spa pool, patio, and pool house. It also has a full finished walk-out basement with a storm shelter space. The property is well-suited for a growing family and/or entertaining. Paying HOA dues is voluntary for this property; however, homeowner(s) must adhere to the Hearthstone HOA Rules and Regulations. Voluntary dues for 2025 are $210 annually, paid in March. This home is in an excellent location…conveniently located near a variety of restaurants, shopping, assortment of services, and I-65 (less than 2 miles)! This sizable home has many features you must see!
Essential Information
-
- MLS® #:
- 2820312
-
- Price:
- $1,190,000
-
- Bedrooms:
- 4
-
- Bathrooms:
- 4.00
-
- Full Baths:
- 3
-
- Half Baths:
- 2
-
- Square Footage:
- 4,800
-
- Acres:
- 0.32
-
- Year Built:
- 1983
-
- Type:
- Residential
-
- Sub-Type:
- Single Family Residence
-
- Status:
- Active
Community Information
-
- Address:
- 5712 Spring House Way
-
- Subdivision:
- Hearthstone
-
- City:
- Brentwood
-
- County:
- Davidson County, TN
-
- State:
- TN
-
- Zip Code:
- 37027
Amenities
-
- Utilities:
- Water Available
-
- Parking Spaces:
- 6
-
- # of Garages:
- 2
-
- Garages:
- Garage Faces Rear, Aggregate
-
- Has Pool:
- Yes
-
- Pool:
- In Ground
Interior
-
- Appliances:
- Electric Range, Trash Compactor, Dishwasher, Disposal, Freezer, Microwave, Refrigerator, Stainless Steel Appliance(s)
-
- Heating:
- Central
-
- Cooling:
- Ceiling Fan(s), Central Air, Electric
-
- Fireplace:
- Yes
-
- # of Fireplaces:
- 1
-
- # of Stories:
- 2
Exterior
-
- Construction:
- Brick
School Information
-
- Elementary:
- Granbery Elementary
-
- Middle:
- William Henry Oliver Middle
-
- High:
- John Overton Comp High School
Additional Information
-
- Date Listed:
- May 22nd, 2025
-
- Days on Market:
- 27
Listing Details
- Listing Office:
- Zeitlin Sotheby's International Realty
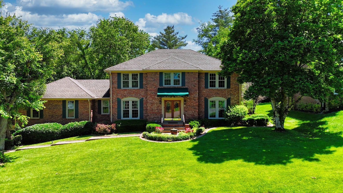
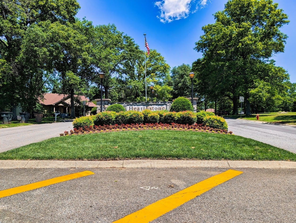
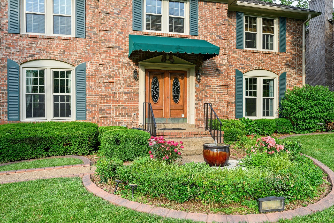
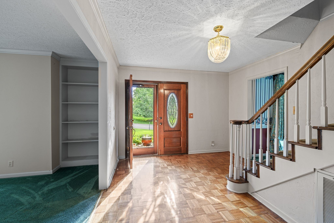
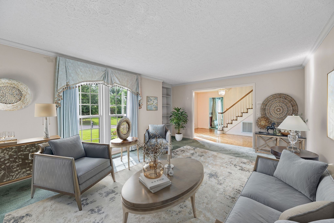
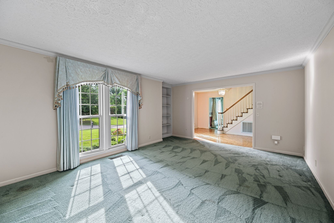
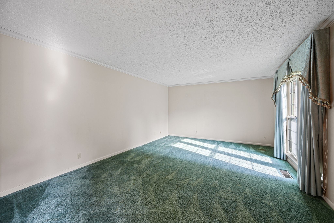
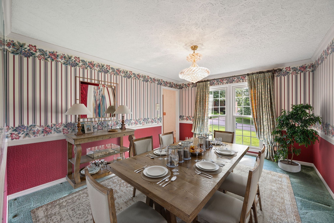
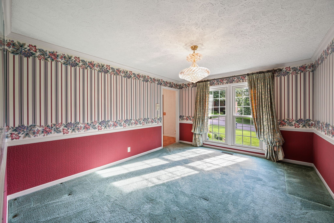
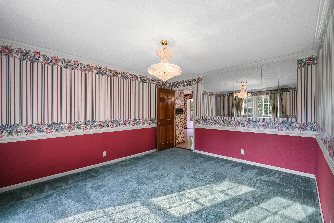
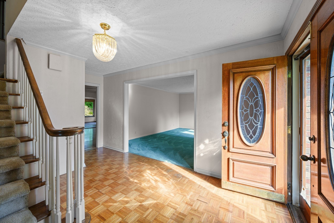
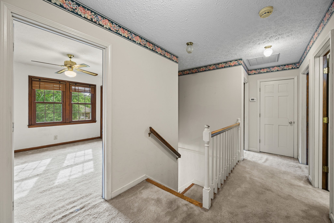
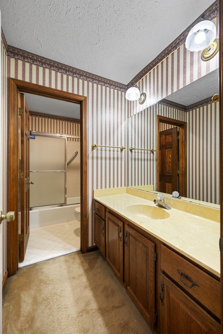
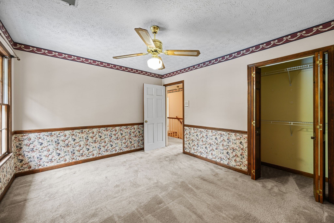
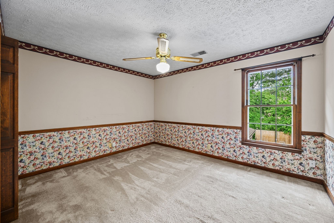
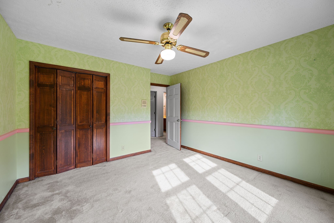
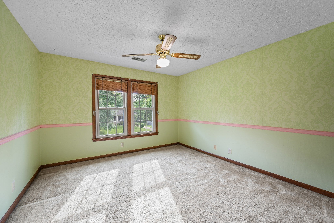
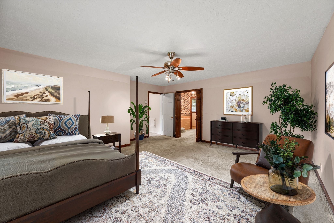
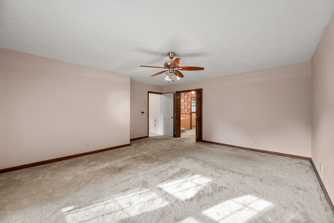
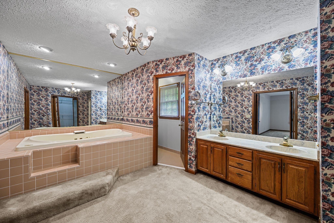
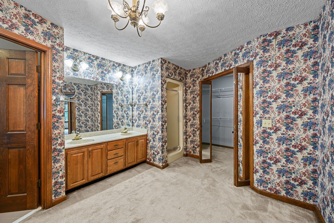
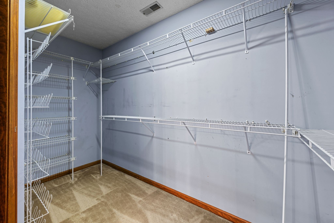
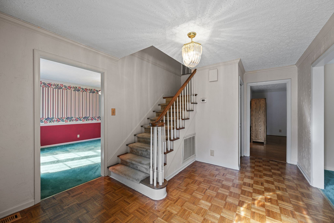
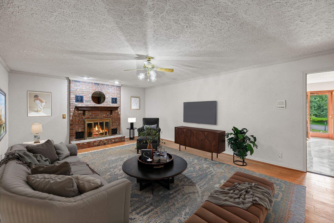
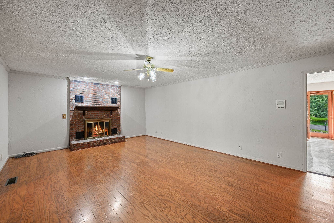
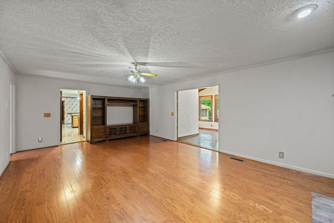
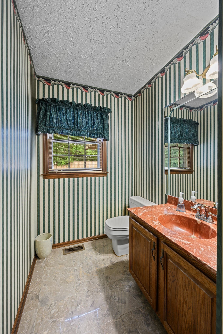
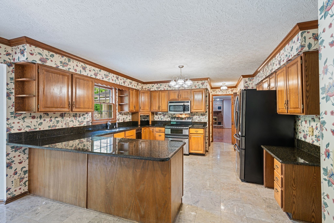
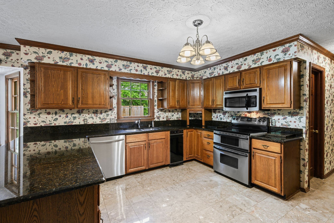
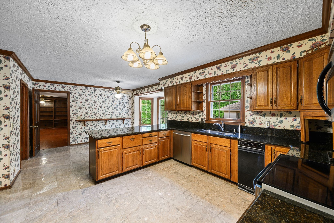
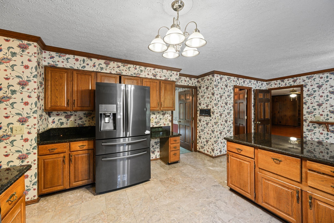
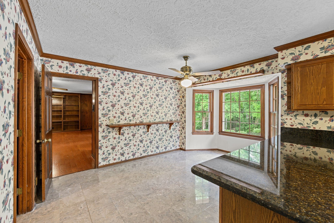
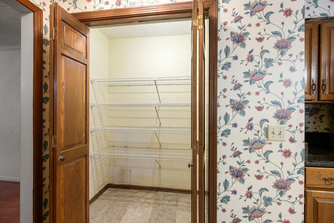
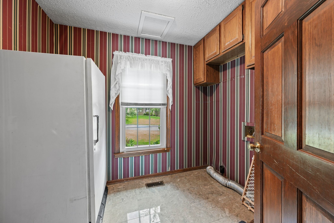
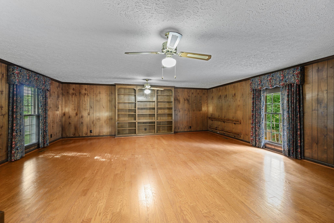
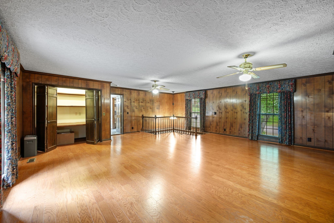
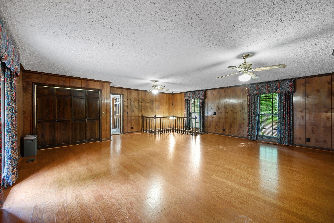
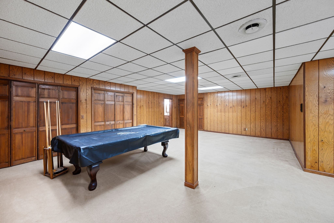
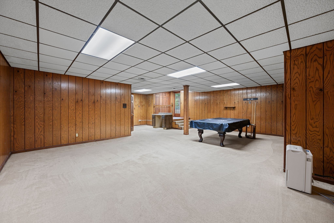
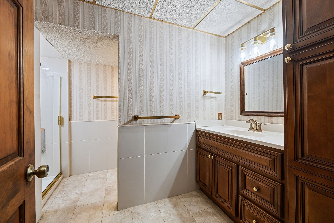
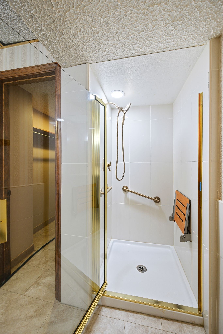
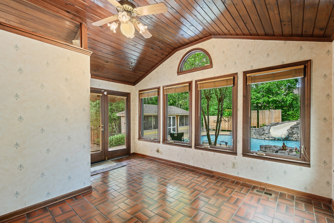
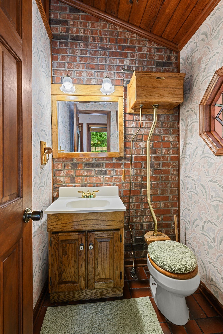
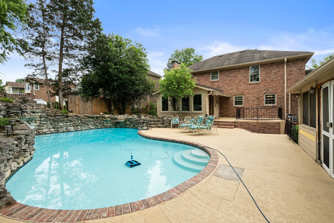
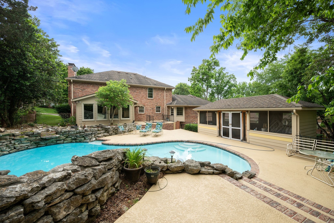
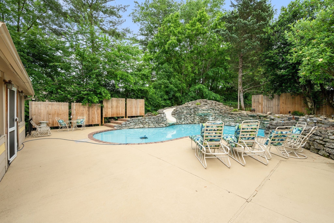
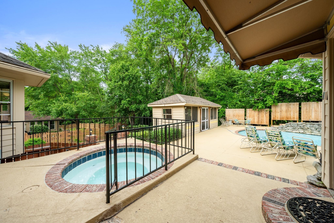
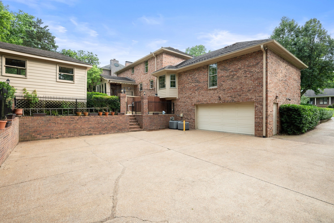
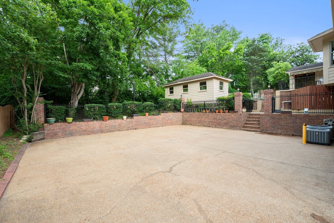
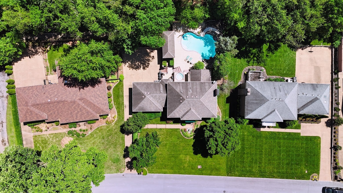
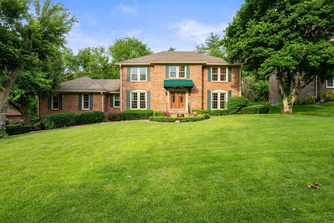
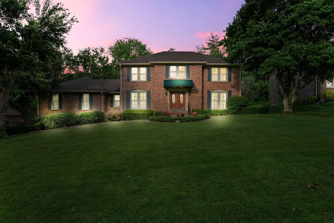
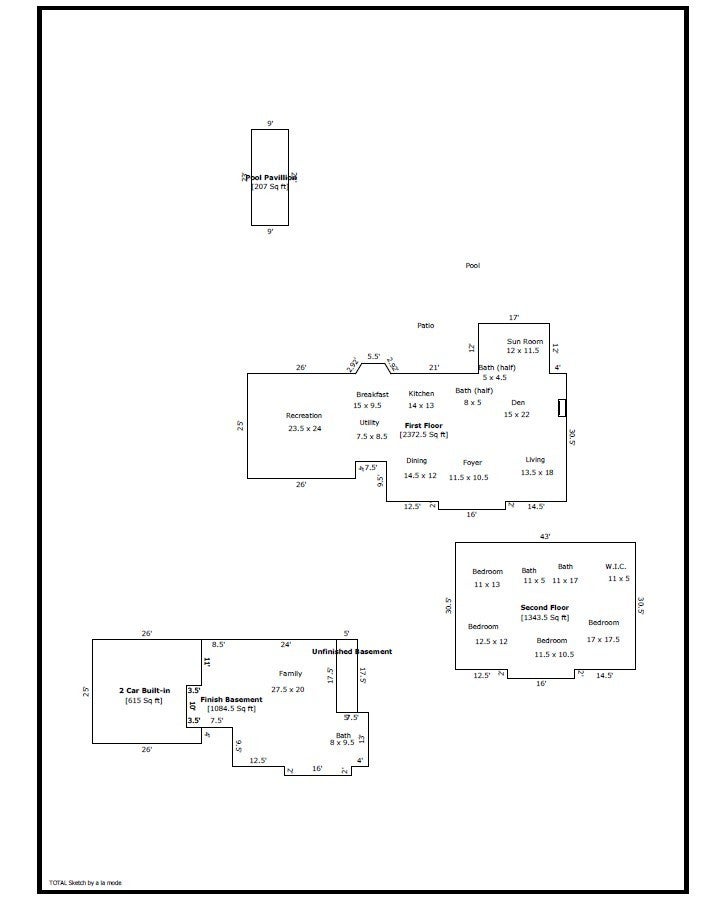
 Copyright 2025 RealTracs Solutions.
Copyright 2025 RealTracs Solutions.