$1,250,000 - 3620 Saratoga Dr, Nashville
- 3
- Bedrooms
- 3
- Baths
- 2,441
- SQ. Feet
- 0.28
- Acres
Tucked into a quiet, established neighborhood, this 1930s English Cottage offers rich historic character paired with thoughtful modern updates. It features original arched windows, paneled wood doors with vintage glass doorknobs, high ceilings, gleaming hardwood floors, crown molding, and a beautiful limestone fireplace - all contributing to a warm elegant atmosphere. The flexible floor plan includes 3 or 4 bedrooms (den could be a bedroom), with two offering private en-suite baths. Kitchen renovated in the early 2000s with granite countertops and cabinetry, recently added microwave and Bosch dishwasher, stainless steel undermount kitchen sink and faucet. Step outside to enjoy a spacious deck and level backyard. Freshly painted interior and exterior, new water line from the street to the house, and new drainage and vapor barrier system in the basement, including sump pump and dehumidifier. Ideally located with easy access to downtown Nashville, Green Hills, Ascension St. Thomas Midtown, and Vanderbilt University. Please note the fireplace has not been used by the current owner in several years and is not warranted and being sold as is. Garage being sold as is.
Essential Information
-
- MLS® #:
- 2820279
-
- Price:
- $1,250,000
-
- Bedrooms:
- 3
-
- Bathrooms:
- 3.00
-
- Full Baths:
- 3
-
- Square Footage:
- 2,441
-
- Acres:
- 0.28
-
- Year Built:
- 1930
-
- Type:
- Residential
-
- Sub-Type:
- Single Family Residence
-
- Style:
- Traditional
-
- Status:
- Under Contract - Not Showing
Community Information
-
- Address:
- 3620 Saratoga Dr
-
- Subdivision:
- Woodlawn/West End
-
- City:
- Nashville
-
- County:
- Davidson County, TN
-
- State:
- TN
-
- Zip Code:
- 37205
Amenities
-
- Utilities:
- Water Available
-
- Parking Spaces:
- 2
-
- # of Garages:
- 2
-
- Garages:
- Detached, On Street, Shared Driveway
Interior
-
- Interior Features:
- Bookcases, Extra Closets
-
- Appliances:
- Electric Oven, Electric Range, Dishwasher, Disposal, Dryer, Microwave, Refrigerator, Washer
-
- Heating:
- Central
-
- Cooling:
- Central Air
-
- Fireplace:
- Yes
-
- # of Fireplaces:
- 1
-
- # of Stories:
- 2
Exterior
-
- Roof:
- Shingle
-
- Construction:
- Fiber Cement, Brick
School Information
-
- Elementary:
- Eakin Elementary
-
- Middle:
- West End Middle School
-
- High:
- Hillsboro Comp High School
Additional Information
-
- Date Listed:
- April 22nd, 2025
-
- Days on Market:
- 25
Listing Details
- Listing Office:
- Pilkerton Realtors
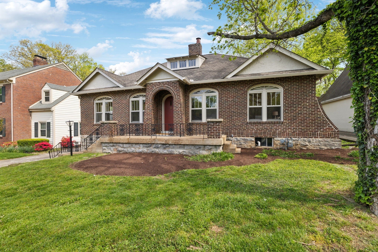
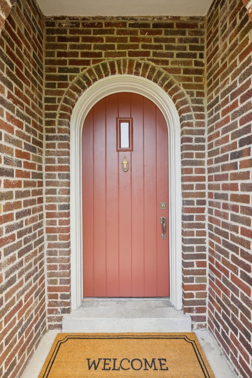
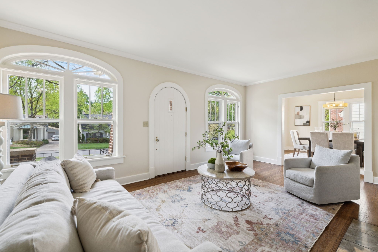
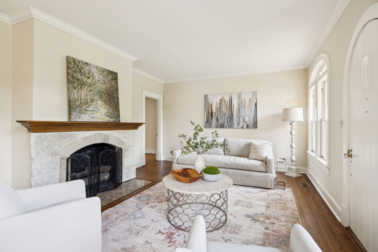
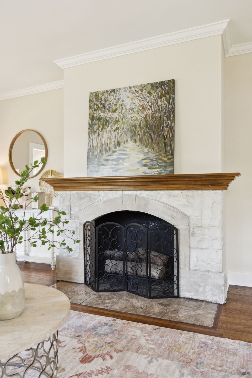
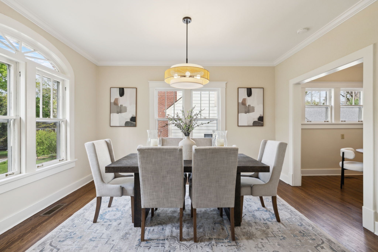
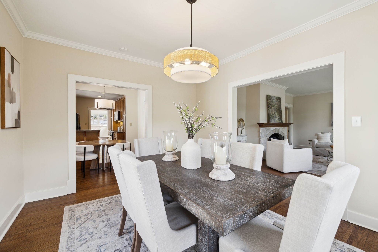
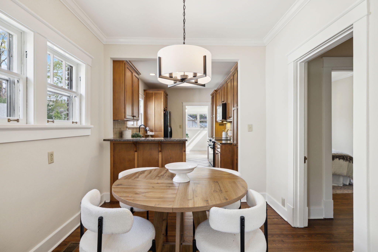
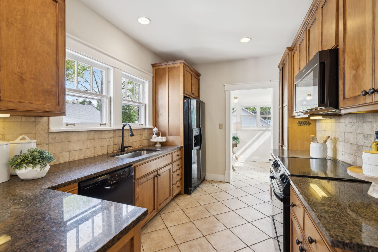
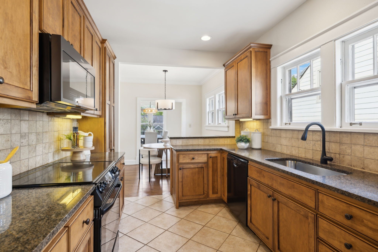
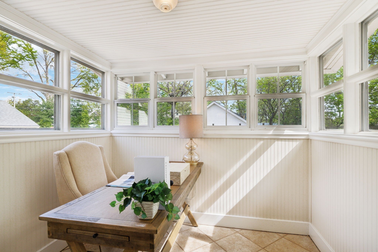
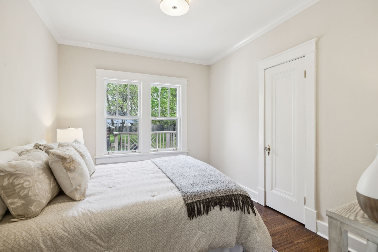
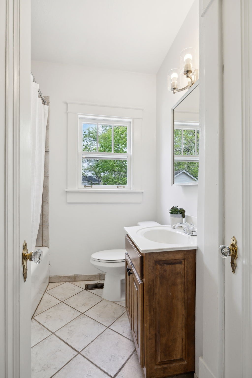
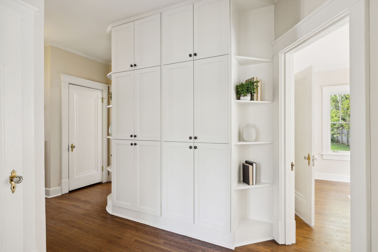
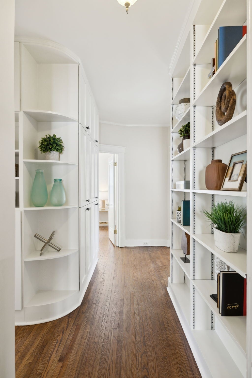
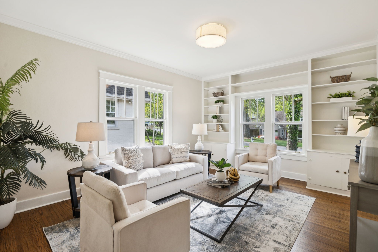
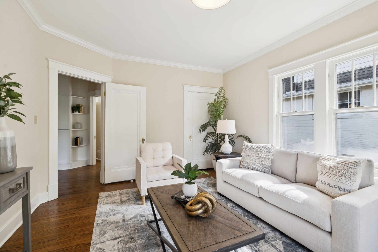
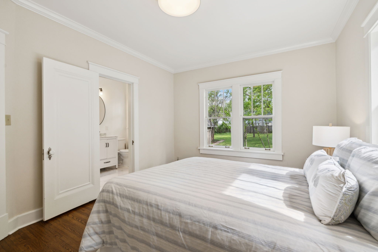
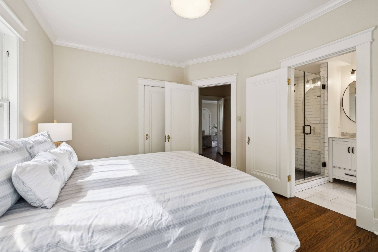
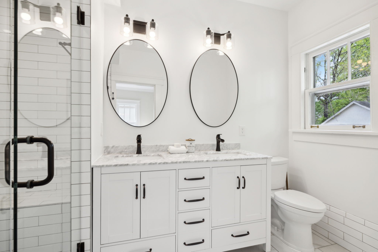
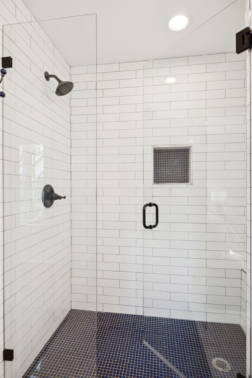
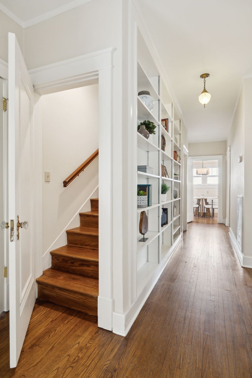
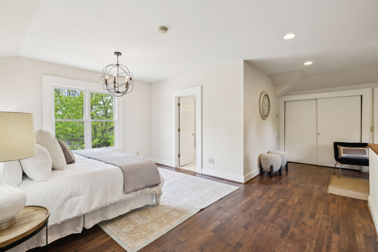
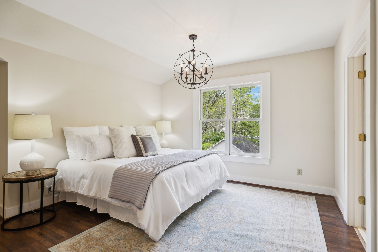
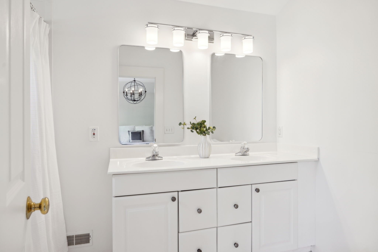
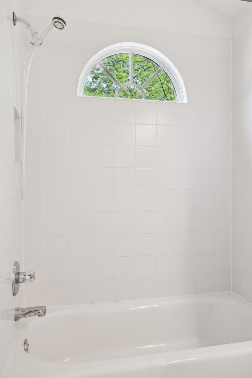
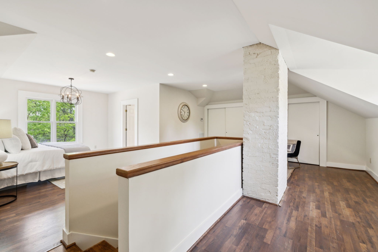
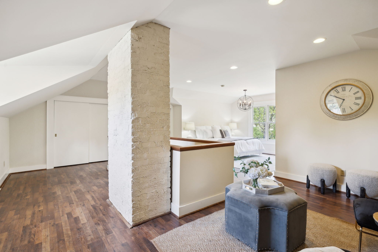
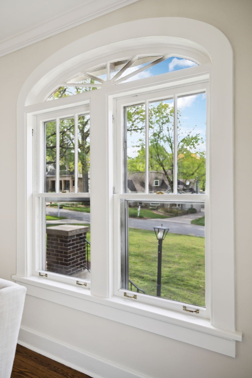
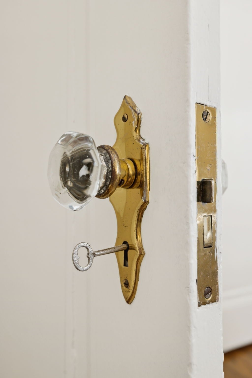
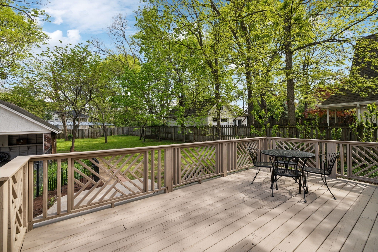
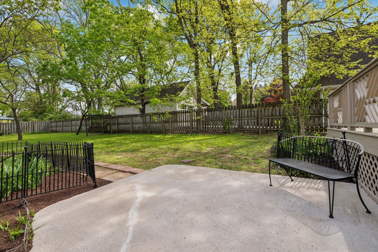
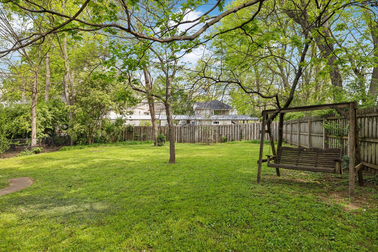
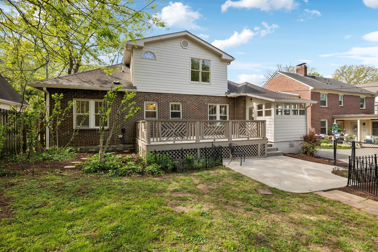
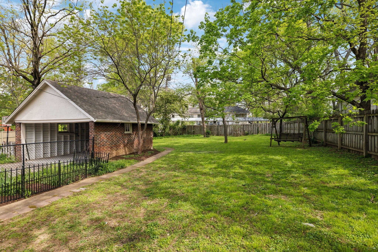
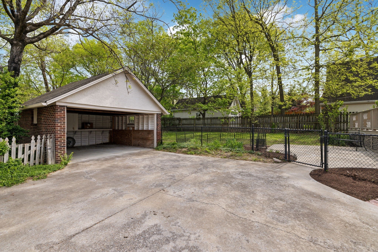
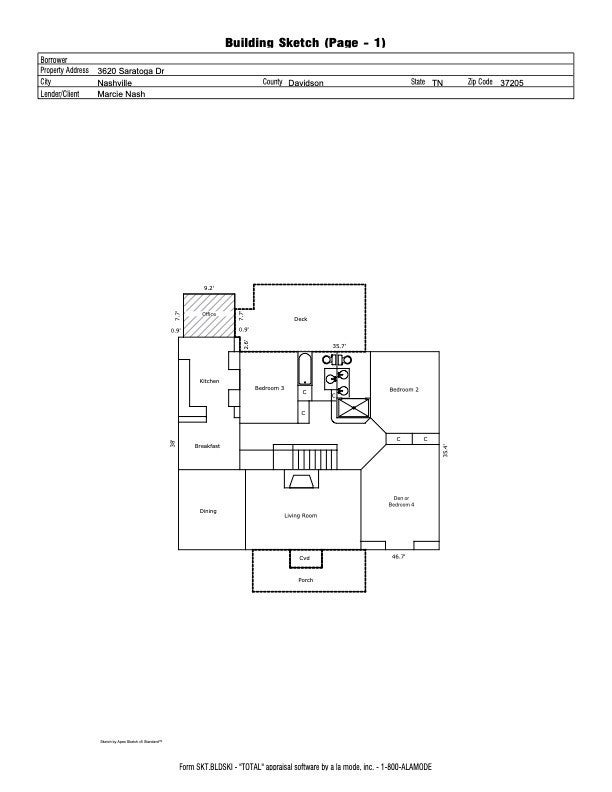
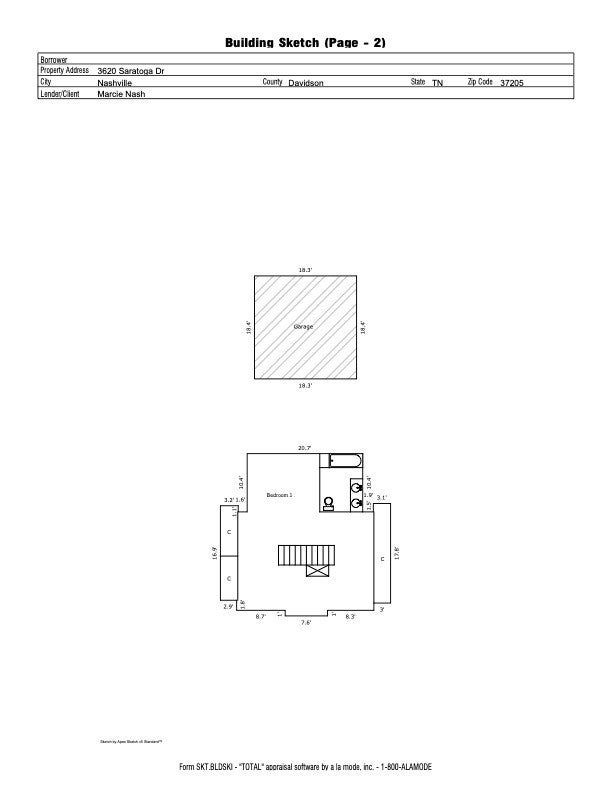
 Copyright 2025 RealTracs Solutions.
Copyright 2025 RealTracs Solutions.