$320,990 - 221 Republic St, Shelbyville
- 3
- Bedrooms
- 2½
- Baths
- 1,567
- SQ. Feet
- 2025
- Year Built
Plan(1567 Elevation ABC) ***sample photos*** This 1,567 sq. ft. new construction home offers a smart and functional two-story layout, designed to support both everyday living and comfortable entertaining. The inviting rocking chair front porch sets the tone, leading into a thoughtfully arranged main level. At the center of the home is a well-appointed galley-style kitchen, complete with granite countertops, stainless steel appliances, and efficient workflow—ideal for meal preparation and gathering. A convenient powder room is located on the main level, adding flexibility for guests and daily use. Upstairs, all bedrooms are situated for privacy and separation from the main living areas. The primary suite includes a half-vault ceiling that enhances the room’s spacious feel and an en-suite bath featuring a 5-foot walk-in shower, double vanity, and modern finishes. Two additional bedrooms offer versatility for family, guests, or workspace needs. This home blends curb appeal with functionality and offers a layout that prioritizes privacy, efficiency, and style. $99 Closing Costs promotion includes payment of insurance for one year, property tax escrows, origination fees, and discount points as allowed. *Must use preferred lender.* DISCLAIMER: This home is currently under construction in the frame stage. These are *sample photos* and features may vary. Images may be digitally enhanced and may not reflect actual features or finishes. Verify with on-site agent. Confirm with on-site agent.
Essential Information
-
- MLS® #:
- 2820254
-
- Price:
- $320,990
-
- Bedrooms:
- 3
-
- Bathrooms:
- 2.50
-
- Full Baths:
- 2
-
- Half Baths:
- 1
-
- Square Footage:
- 1,567
-
- Acres:
- 0.00
-
- Year Built:
- 2025
-
- Type:
- Residential
-
- Sub-Type:
- Single Family Residence
-
- Style:
- Cottage
-
- Status:
- Active
Community Information
-
- Address:
- 221 Republic St
-
- Subdivision:
- Wheatfield Subdv Ph 1
-
- City:
- Shelbyville
-
- County:
- Bedford County, TN
-
- State:
- TN
-
- Zip Code:
- 37160
Amenities
-
- Amenities:
- Underground Utilities
-
- Utilities:
- Water Available, Cable Connected
-
- Parking Spaces:
- 2
-
- # of Garages:
- 2
-
- Garages:
- Garage Door Opener, Garage Faces Front
Interior
-
- Interior Features:
- Ceiling Fan(s), Pantry, Storage
-
- Appliances:
- Dishwasher, Microwave, Refrigerator, Stainless Steel Appliance(s), Electric Oven, Cooktop
-
- Heating:
- Central
-
- Cooling:
- Electric
-
- # of Stories:
- 2
Exterior
-
- Lot Description:
- Rolling Slope
-
- Roof:
- Shingle
-
- Construction:
- Stone, Vinyl Siding
School Information
-
- Elementary:
- East Side Elementary
-
- Middle:
- Harris Middle School
-
- High:
- Shelbyville Central High School
Additional Information
-
- Date Listed:
- April 19th, 2025
-
- Days on Market:
- 48
Listing Details
- Listing Office:
- Ole South Realty
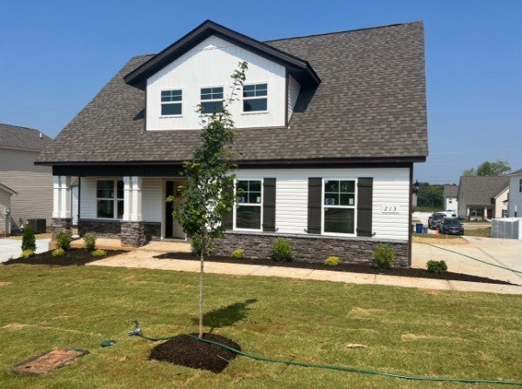
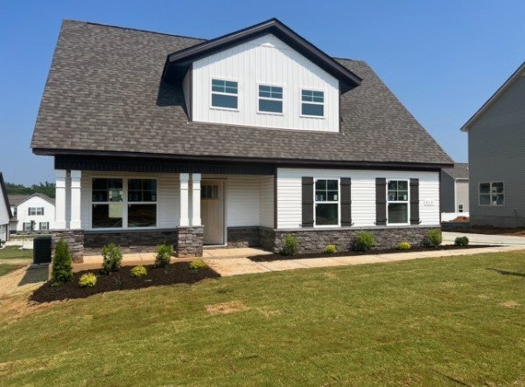
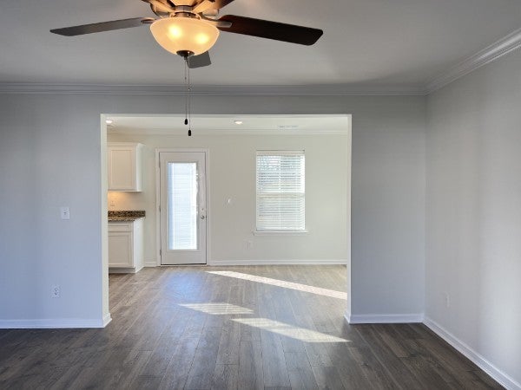
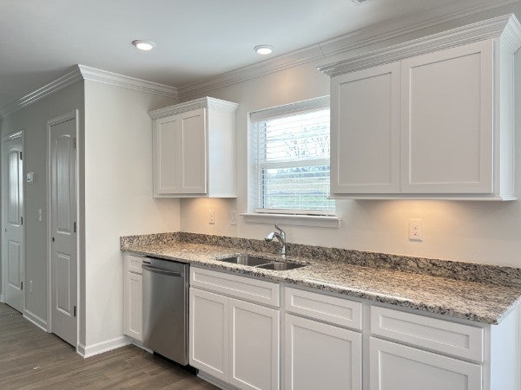
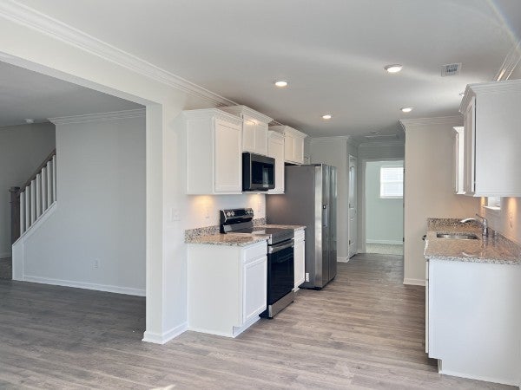
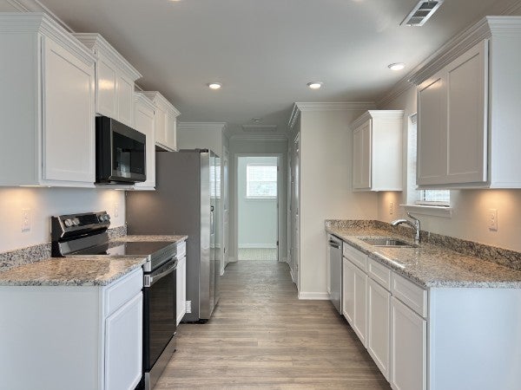
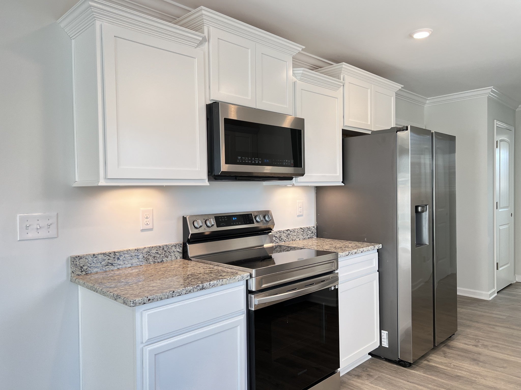
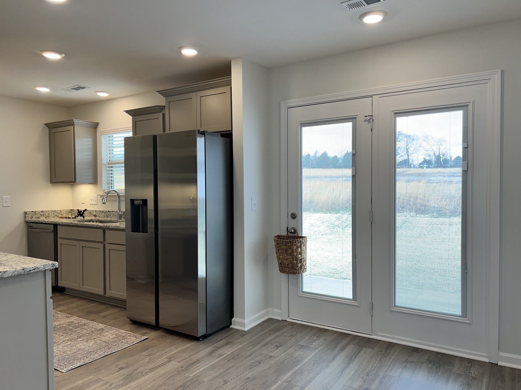
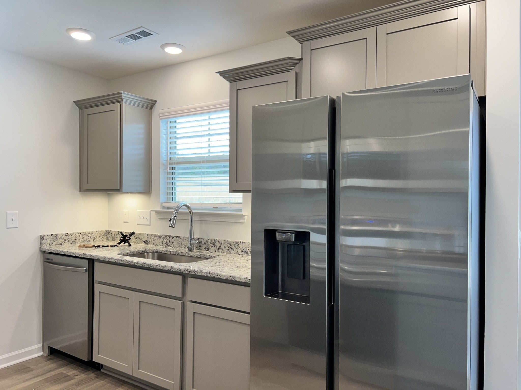
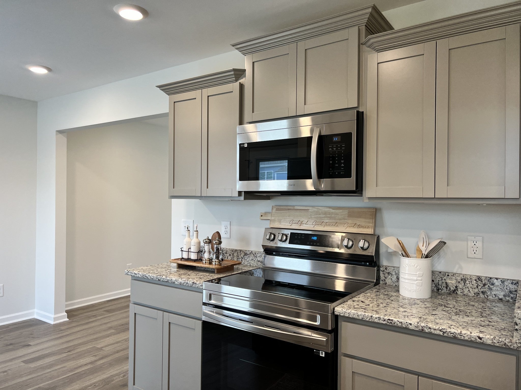
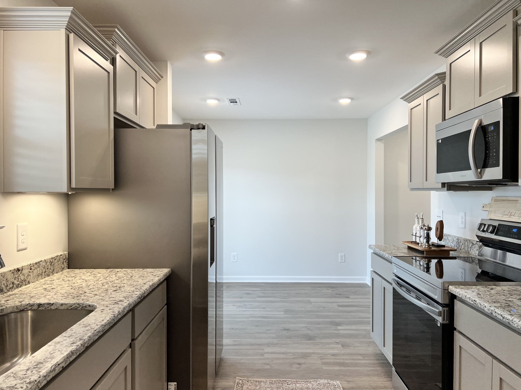
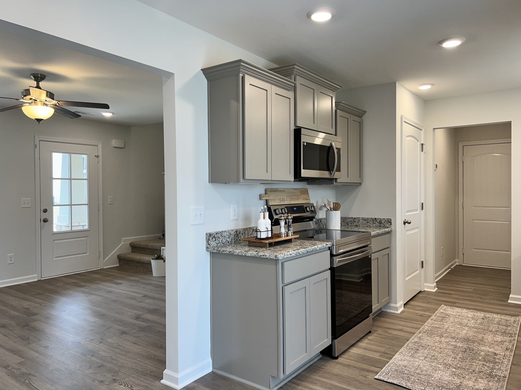
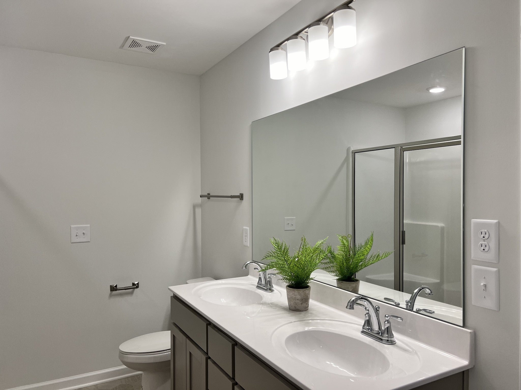
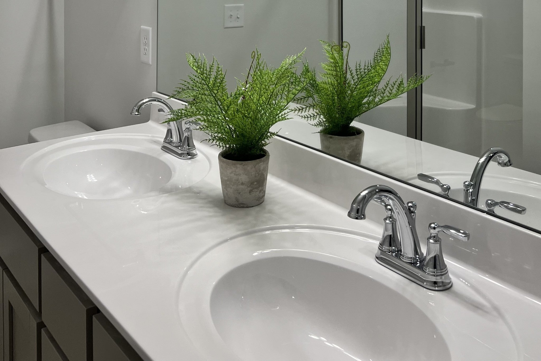
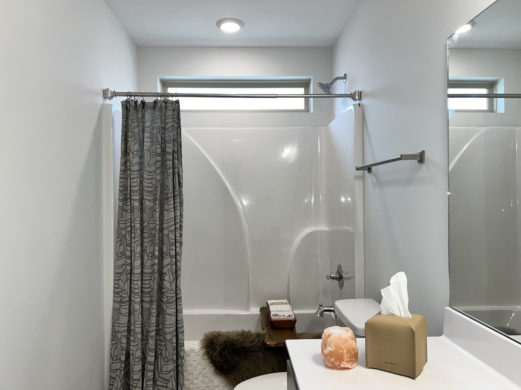
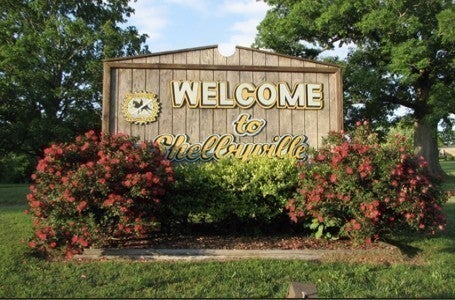
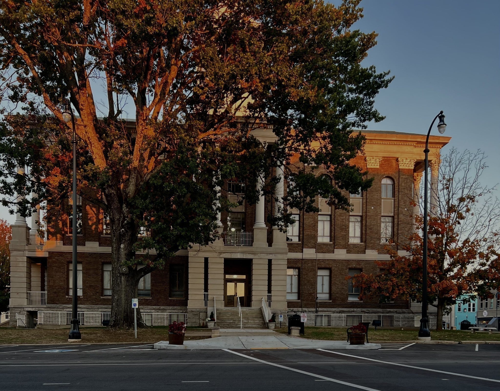
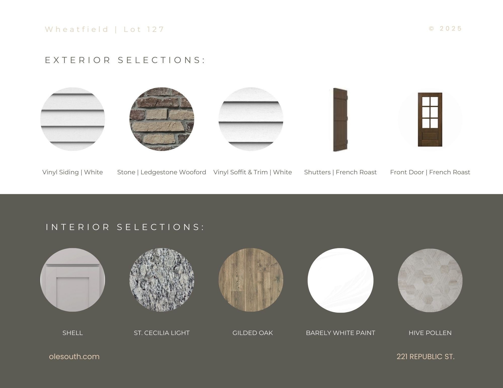
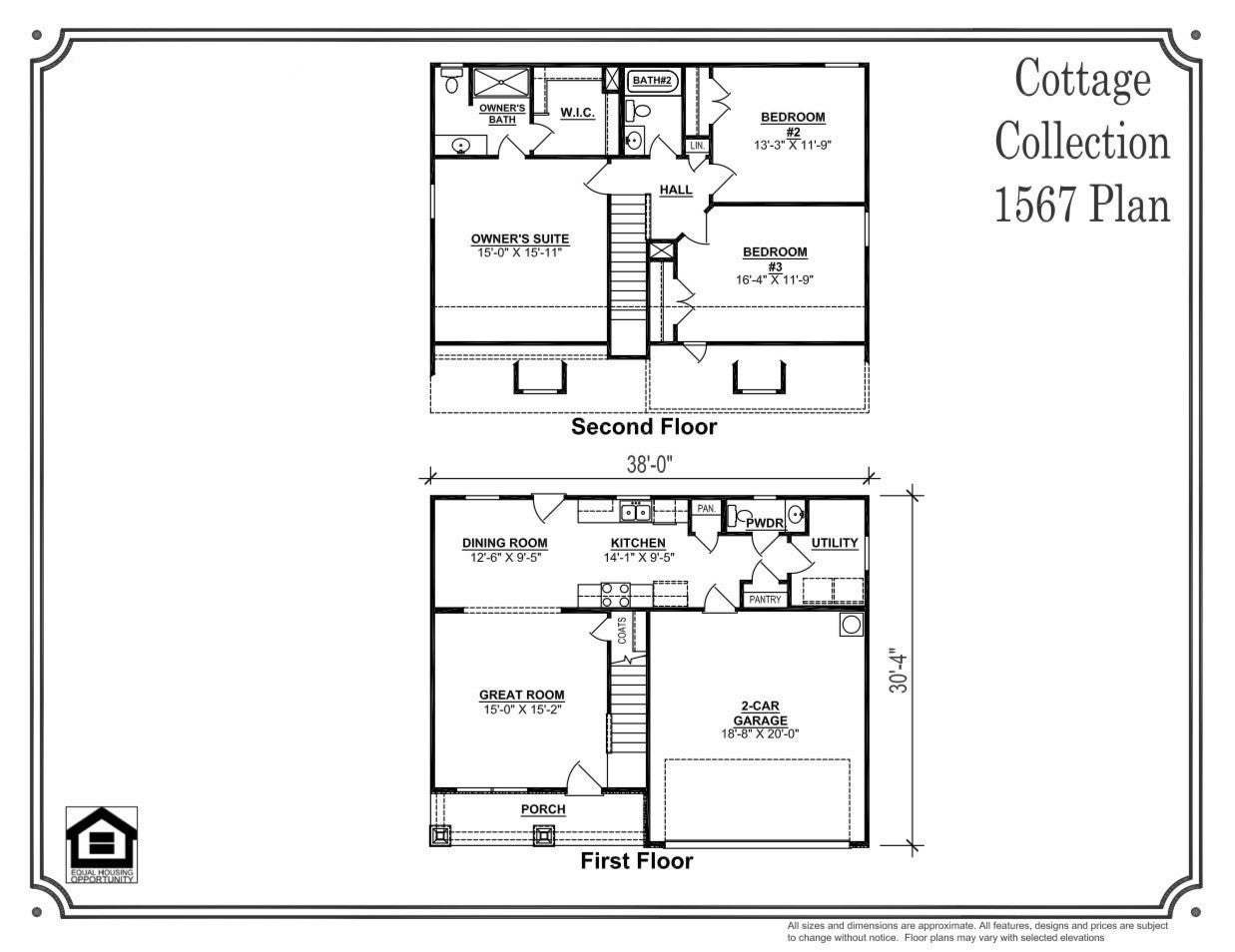
 Copyright 2025 RealTracs Solutions.
Copyright 2025 RealTracs Solutions.