$340,000 - 1054 Winesap Rd, Clarksville
- 4
- Bedrooms
- 2½
- Baths
- 1,885
- SQ. Feet
- 0.18
- Acres
VA loan assumption available at 3.375%! Step into this beautifully designed newly constructed home featuring an open-concept layout filled with an abundance of natural light, freshly painted for a turn key move in. The spacious kitchen includes granite countertops, lots of cabinets, stainless steel appliances, an expansive island, and a generous pantry for all your storage needs. Enjoy the high ceilings throughout the main level, paired with crisp white cabinetry and soft-close doors and drawers. Upstairs, you'll fine all four spacious bedrooms. The primary suite offers a luxurious retreat, complete with a large walk-in closet, soaking tub, and separate shower. Outside, mature trees provide a serene backdrop, while the covered front porch and back deck are perfect for relaxing. No backyard neighbors! Plus, the home is ideally located near shopping, dining, and entertainment, offering both tranquility and convenience!
Essential Information
-
- MLS® #:
- 2820193
-
- Price:
- $340,000
-
- Bedrooms:
- 4
-
- Bathrooms:
- 2.50
-
- Full Baths:
- 2
-
- Half Baths:
- 1
-
- Square Footage:
- 1,885
-
- Acres:
- 0.18
-
- Year Built:
- 2021
-
- Type:
- Residential
-
- Sub-Type:
- Single Family Residence
-
- Style:
- Contemporary
-
- Status:
- Under Contract - Showing
Community Information
-
- Address:
- 1054 Winesap Rd
-
- Subdivision:
- Camelot Hills
-
- City:
- Clarksville
-
- County:
- Montgomery County, TN
-
- State:
- TN
-
- Zip Code:
- 37040
Amenities
-
- Utilities:
- Water Available
-
- Parking Spaces:
- 2
-
- # of Garages:
- 2
-
- Garages:
- Garage Faces Front
Interior
-
- Interior Features:
- Ceiling Fan(s), Entrance Foyer, Extra Closets, High Speed Internet
-
- Appliances:
- Electric Oven
-
- Heating:
- Central, Electric
-
- Cooling:
- Central Air, Electric
-
- Fireplace:
- Yes
-
- # of Fireplaces:
- 1
-
- # of Stories:
- 2
Exterior
-
- Lot Description:
- Sloped
-
- Roof:
- Shingle
-
- Construction:
- Vinyl Siding
School Information
-
- Elementary:
- Glenellen Elementary
-
- Middle:
- Northeast Middle
-
- High:
- Northeast High School
Additional Information
-
- Date Listed:
- April 19th, 2025
-
- Days on Market:
- 57
Listing Details
- Listing Office:
- Clarksvillehomeowner.com - Keller Williams Realty
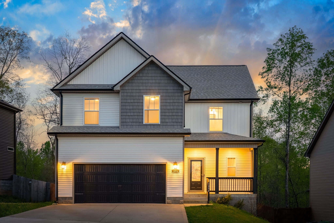
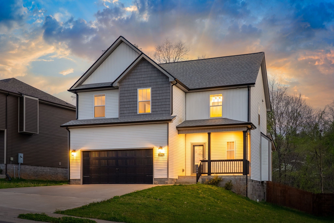
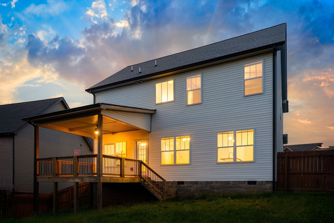
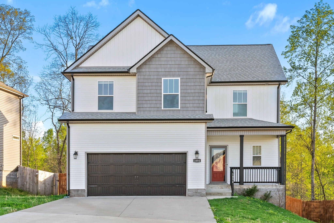
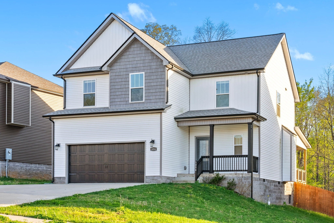
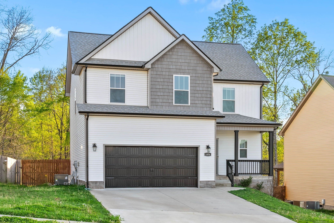
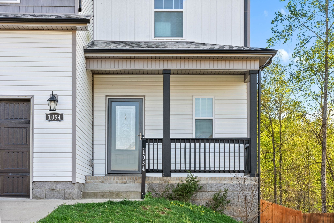
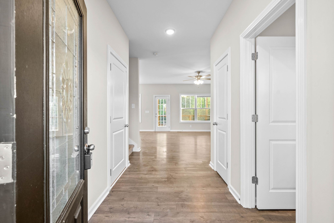
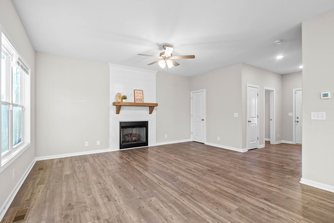
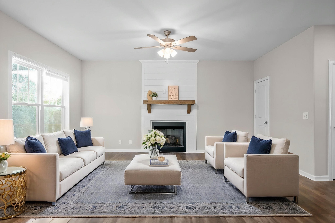
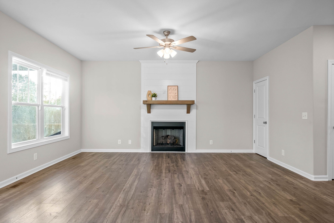
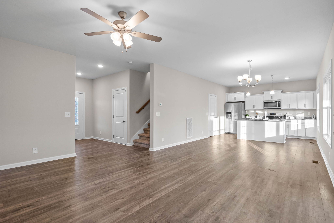
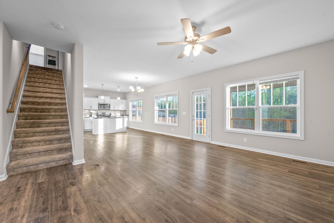
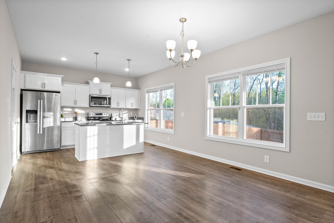
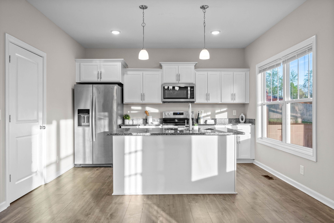
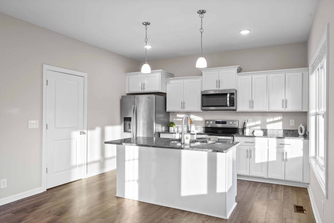
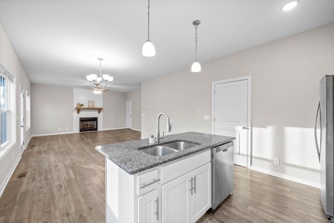
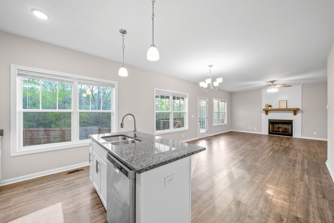
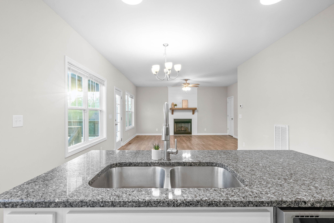
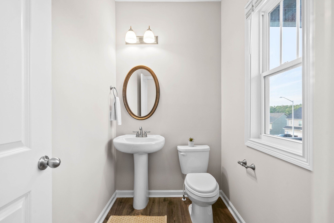
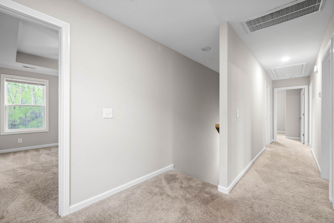
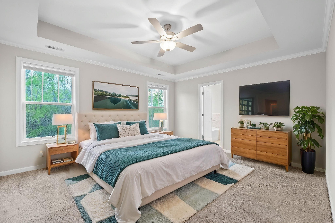
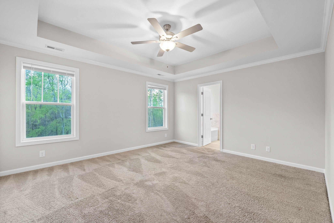
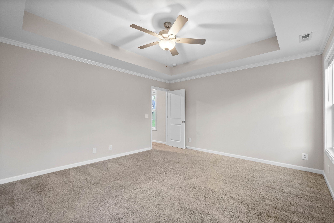
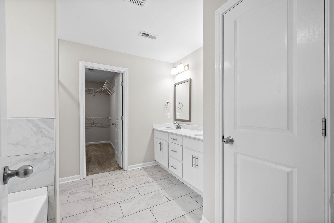
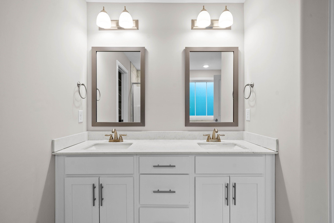
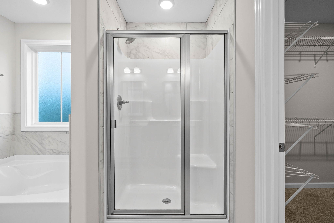
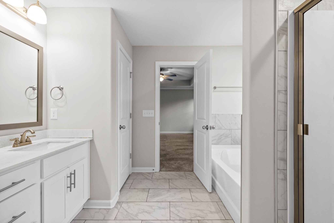
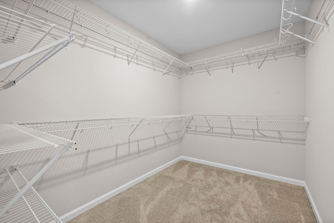
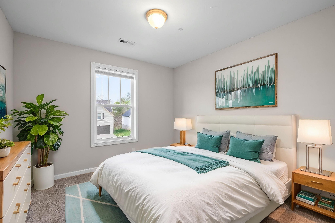
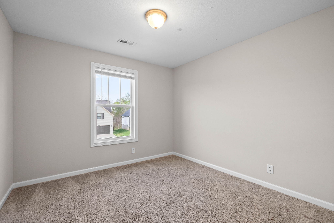
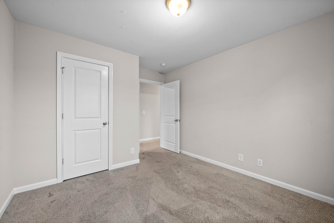
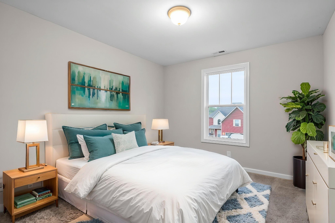
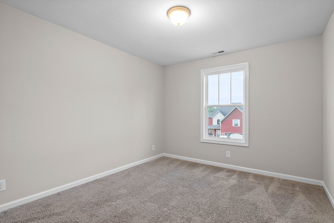
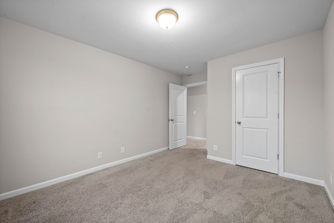
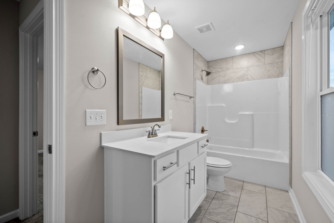
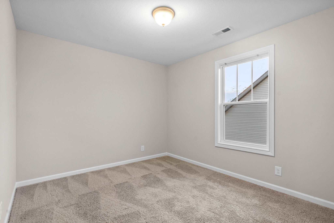
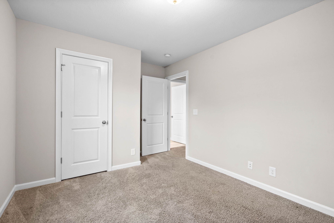
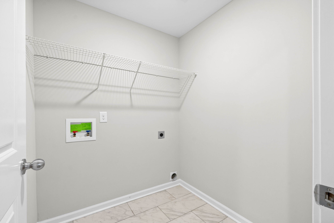
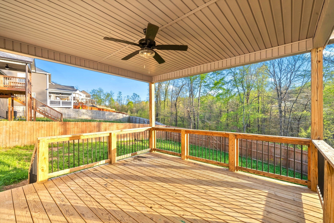
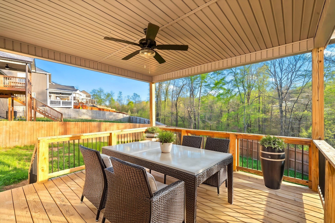
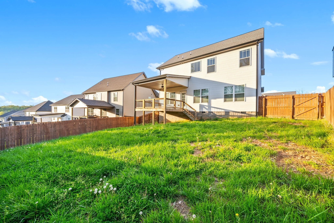
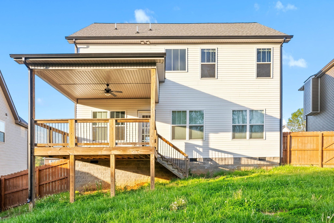
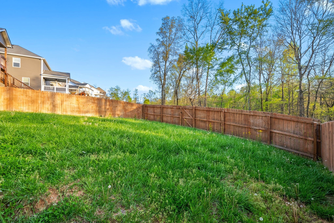
 Copyright 2025 RealTracs Solutions.
Copyright 2025 RealTracs Solutions.