$385,000 - 1006 E Main St, Waverly
- 7
- Bedrooms
- 3
- Baths
- 3,944
- SQ. Feet
- 0.58
- Acres
Welcome home to this charming and character filled home. This 7 bedroom and 3 full bathroom home is perfect for any buyer. When you walk through the door you'll immediately be greeted into the main living room space with the rich wood flooring, gas fireplace, ceiling fan light fixtures and crown molding. There are so many beautiful choices in upgrades made to this home. The dining room space has been adorned with a bright and elegant intimate light fixture perfect for casual or fun and fancy dining in your own home. With the kitchen being large and open, having stainless steel appliances, granite countertops, ample cabinets and drawer space this would be a delight for anyone cooking or baking or entertaining. You can barbecue directly outside the kitchen on the large deck space too. Also on the main floor is a large sunroom with ceiling fan light fixture and crown molding which would be a great room to either start your mornings or wind down in the evenings. Having the primary bedroom with private bathroom on the main floor is super comfortable and convenient for any homeowner as well as a second bedroom on the main floor. There is also an unfinished basement which is great for additional storage or future plans to possibly finish some. Another great feature is the fenced in back yard space which could be great for furry friends or little ones playing outdoors. With a detached 2 car garage there is plenty of room for parking cars or mowers or much more. Nearby downtown Waverly, shopping, parks, dog park, trails, golf course, not too far from marinas and could be great for commuters too.
Essential Information
-
- MLS® #:
- 2820192
-
- Price:
- $385,000
-
- Bedrooms:
- 7
-
- Bathrooms:
- 3.00
-
- Full Baths:
- 3
-
- Square Footage:
- 3,944
-
- Acres:
- 0.58
-
- Year Built:
- 1941
-
- Type:
- Residential
-
- Sub-Type:
- Single Family Residence
-
- Status:
- Active
Community Information
-
- Address:
- 1006 E Main St
-
- Subdivision:
- N/A
-
- City:
- Waverly
-
- County:
- Humphreys County, TN
-
- State:
- TN
-
- Zip Code:
- 37185
Amenities
-
- Amenities:
- Dog Park, Park, Tennis Court(s)
-
- Utilities:
- Water Available
-
- Parking Spaces:
- 2
-
- # of Garages:
- 2
-
- Garages:
- Detached
Interior
-
- Interior Features:
- Primary Bedroom Main Floor, High Speed Internet
-
- Appliances:
- Microwave, Refrigerator, Stainless Steel Appliance(s)
-
- Heating:
- Central
-
- Cooling:
- Central Air
-
- Fireplace:
- Yes
-
- # of Fireplaces:
- 1
-
- # of Stories:
- 2
Exterior
-
- Lot Description:
- Level
-
- Construction:
- Vinyl Siding
School Information
-
- Elementary:
- Waverly Elementary
-
- Middle:
- Waverly Jr High School
-
- High:
- Waverly Central High School
Additional Information
-
- Date Listed:
- April 19th, 2025
-
- Days on Market:
- 99
Listing Details
- Listing Office:
- Keller Williams Realty Nashville/franklin
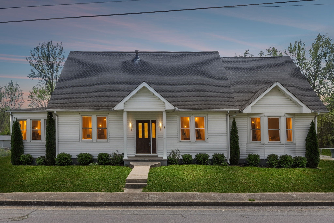
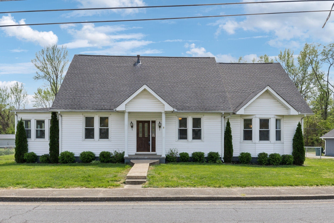
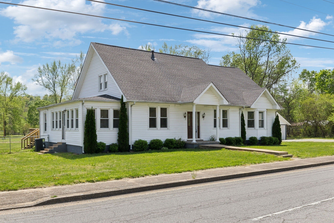
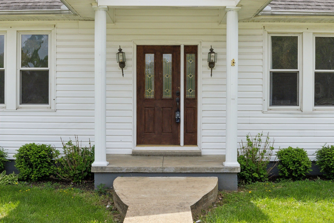
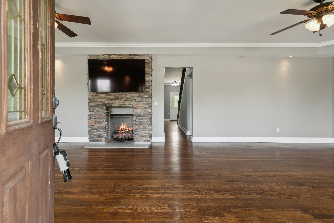
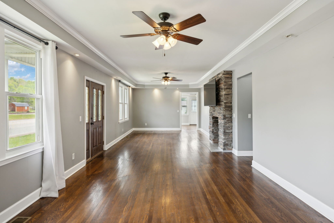
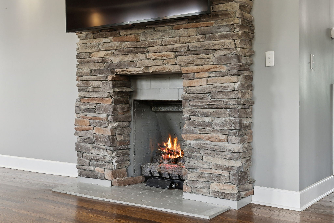
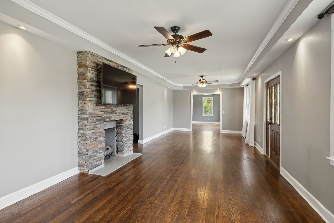
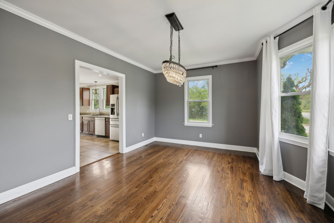
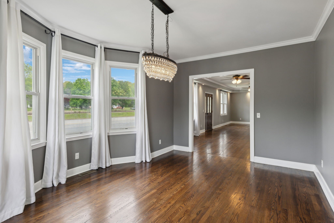
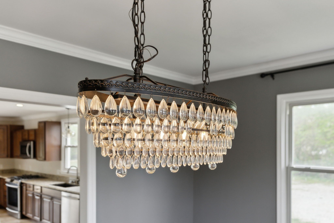
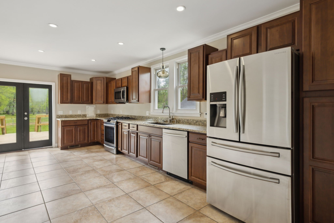
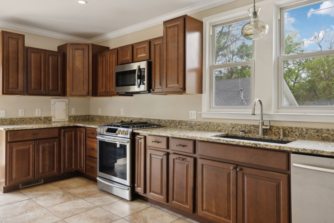
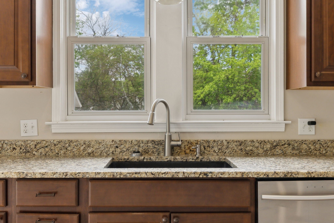
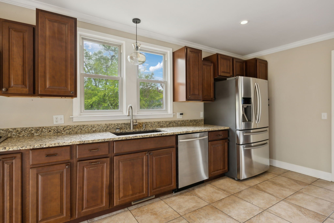
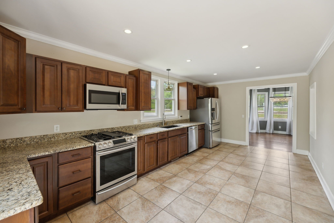
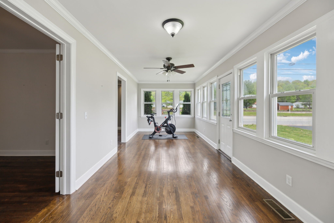
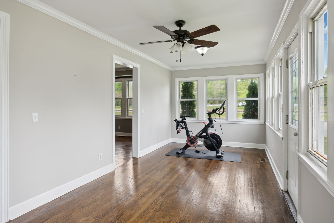
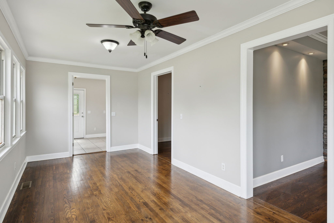
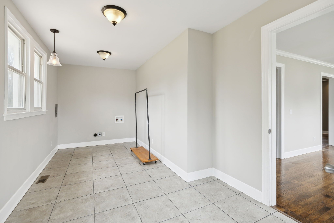
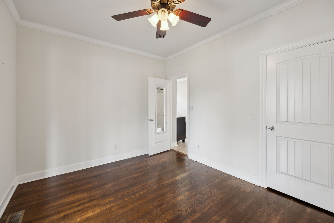
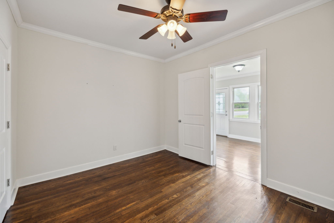
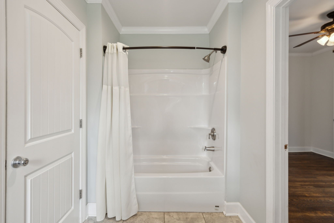
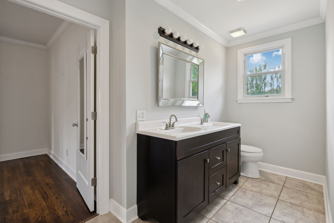
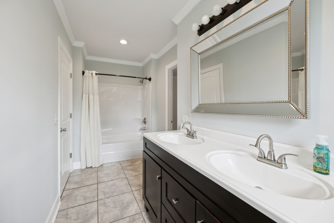
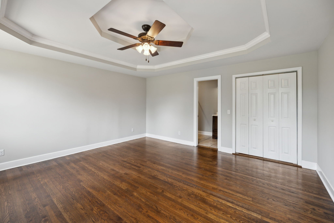
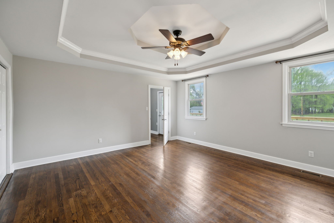
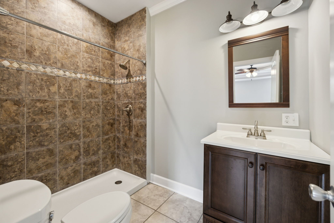
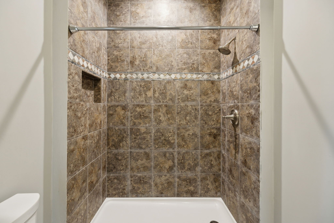
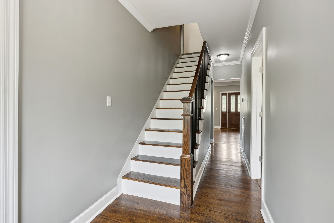
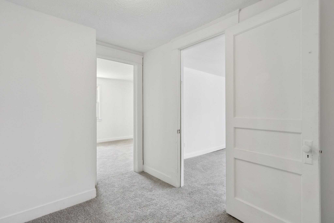
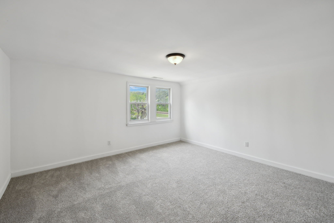
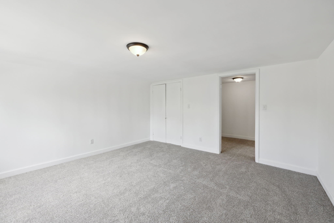
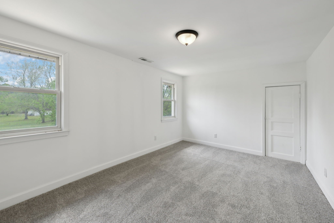
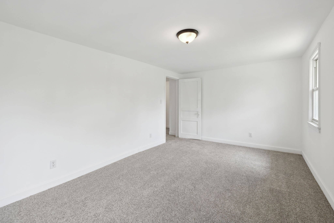
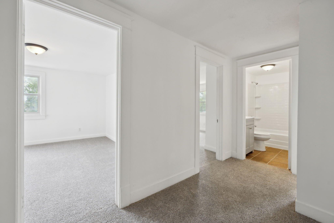
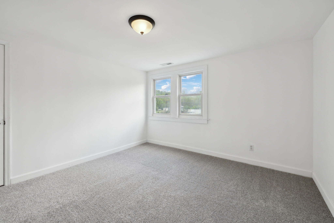
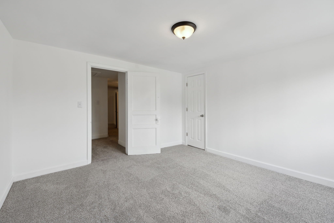
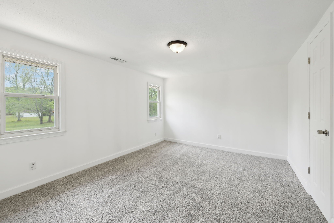
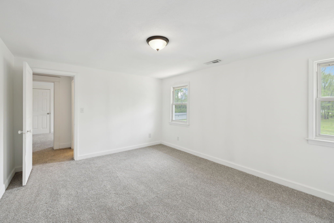
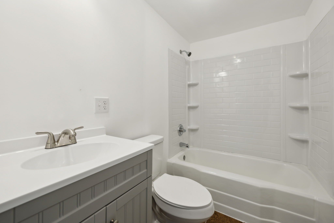
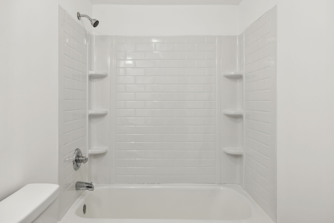
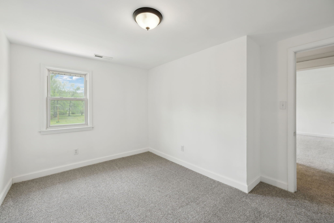
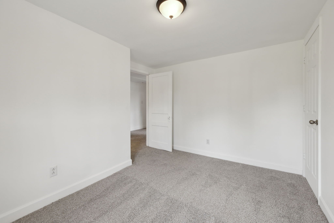
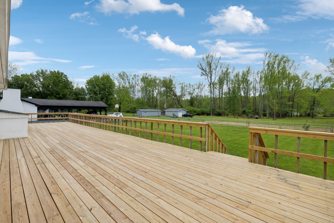
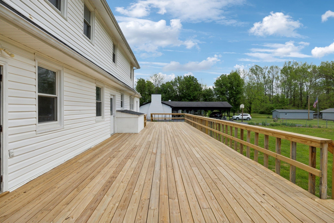
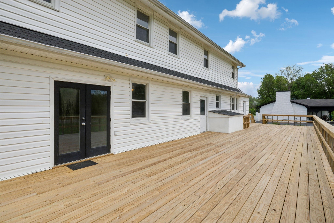
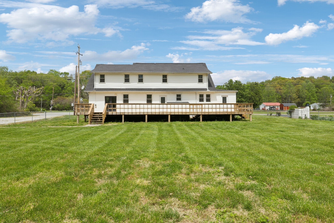
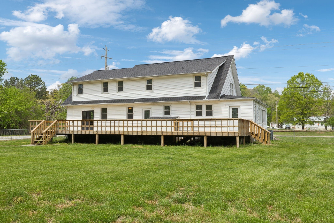
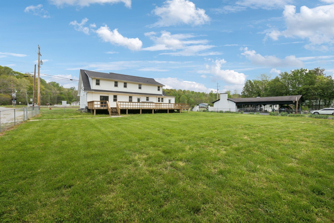
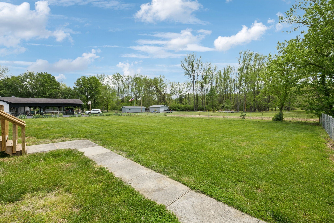
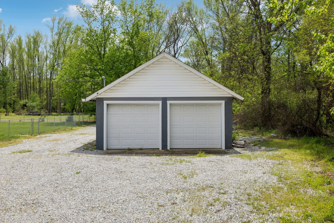
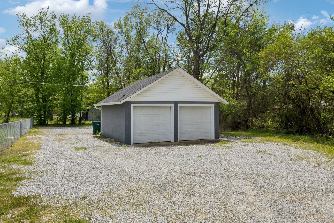
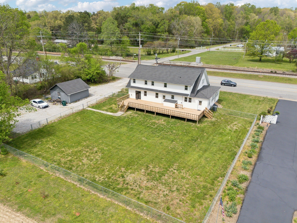
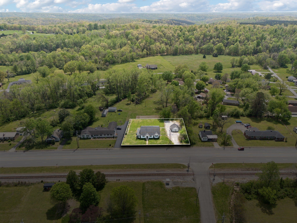
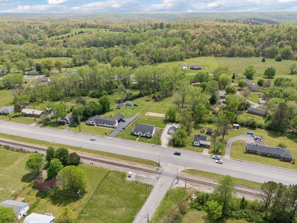
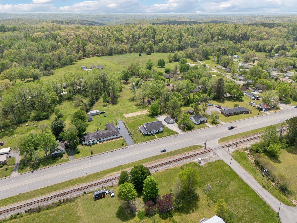
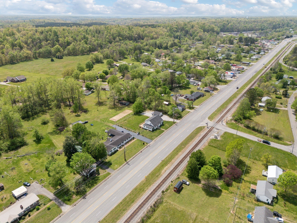
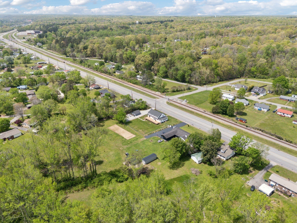
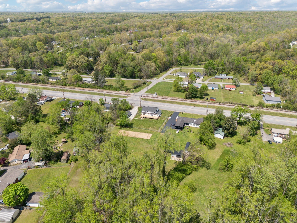
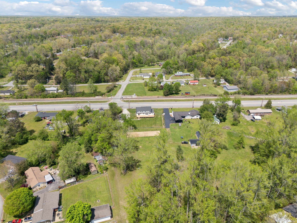
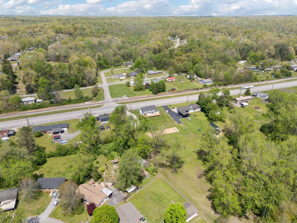
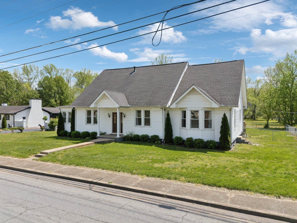
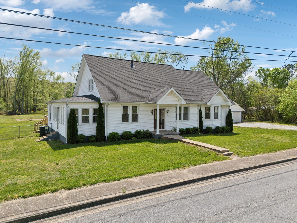
 Copyright 2025 RealTracs Solutions.
Copyright 2025 RealTracs Solutions.