$744,900 - 616 Collinscrest Ct, Nashville
- 4
- Bedrooms
- 3
- Baths
- 3,244
- SQ. Feet
- 0.18
- Acres
This move-in-ready, all brick home combines generous space, smart upgrades, and walkability. Located right off Hwy 100 in this intimate neighborhood with sidewalks and underground utilities is just minutes from shopping, dining, local elementary school and the trails of Percy and Edwin Warner Parks...it's truly one of a kind! The school is a 5min walk away! The main level includes a bedroom with full bath--perfect for guests or home office. Upstairs is an over-sized primary suite, laundry room, and large bonus room/flex space. Smart upgrades include new roof, tankless water heater, EV charger, smart thermostats, and a whole-house surge protector. The backyard is complete with an updated deck and patio, a playset, and plenty of room to add a pool-all within a fully fenced yard.
Essential Information
-
- MLS® #:
- 2820170
-
- Price:
- $744,900
-
- Bedrooms:
- 4
-
- Bathrooms:
- 3.00
-
- Full Baths:
- 3
-
- Square Footage:
- 3,244
-
- Acres:
- 0.18
-
- Year Built:
- 2007
-
- Type:
- Residential
-
- Sub-Type:
- Single Family Residence
-
- Style:
- Traditional
-
- Status:
- Under Contract - Not Showing
Community Information
-
- Address:
- 616 Collinscrest Ct
-
- Subdivision:
- Collins Crest
-
- City:
- Nashville
-
- County:
- Davidson County, TN
-
- State:
- TN
-
- Zip Code:
- 37221
Amenities
-
- Amenities:
- Sidewalks, Underground Utilities
-
- Utilities:
- Electricity Available, Water Available
-
- Parking Spaces:
- 2
-
- # of Garages:
- 2
-
- Garages:
- Garage Door Opener, Garage Faces Front
Interior
-
- Interior Features:
- Ceiling Fan(s), Entrance Foyer, Extra Closets, High Ceilings, Open Floorplan, Pantry, Storage, Walk-In Closet(s), High Speed Internet
-
- Appliances:
- Double Oven, Cooktop, Dishwasher, Disposal, Microwave, Refrigerator, Stainless Steel Appliance(s)
-
- Heating:
- Central, Heat Pump
-
- Cooling:
- Ceiling Fan(s), Central Air, Electric
-
- Fireplace:
- Yes
-
- # of Fireplaces:
- 1
-
- # of Stories:
- 2
Exterior
-
- Roof:
- Asbestos Shingle
-
- Construction:
- Brick
School Information
-
- Elementary:
- Harpeth Valley Elementary
-
- Middle:
- Bellevue Middle
-
- High:
- James Lawson High School
Additional Information
-
- Date Listed:
- April 25th, 2025
-
- Days on Market:
- 64
Listing Details
- Listing Office:
- Parks Compass
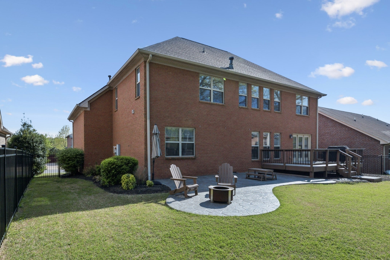
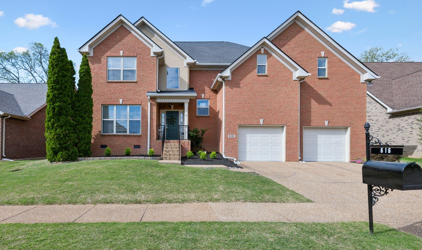
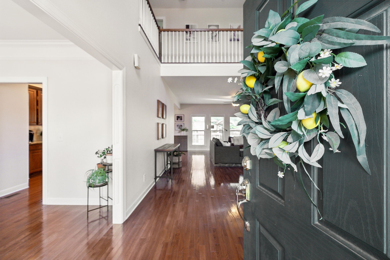
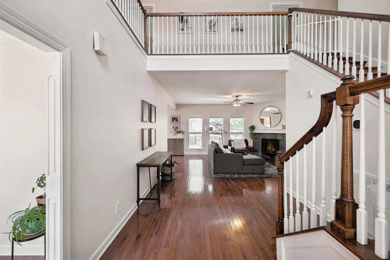


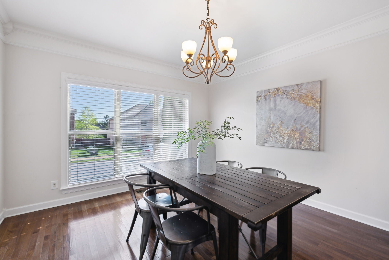
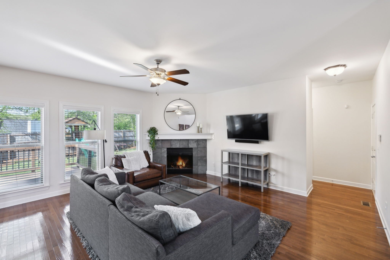
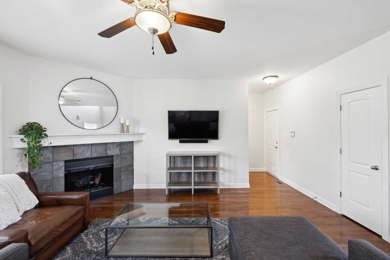

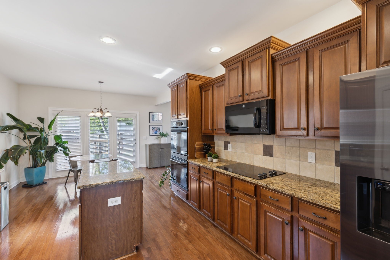
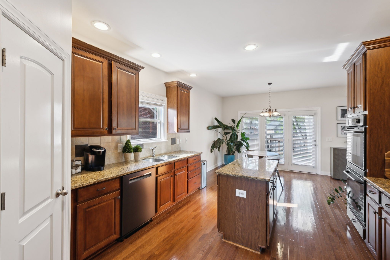
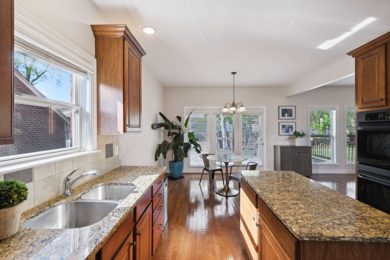
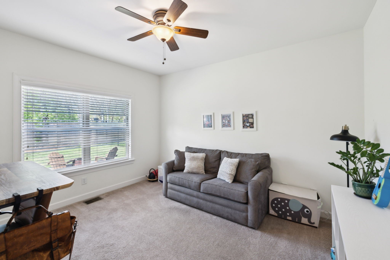
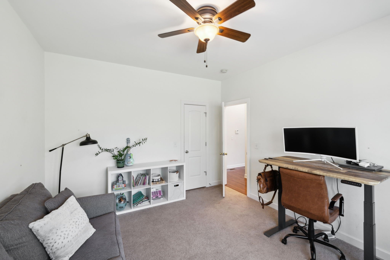
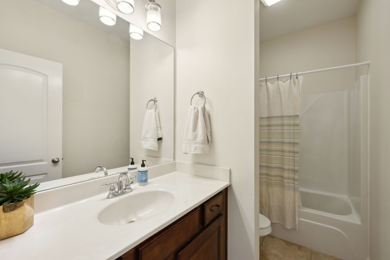
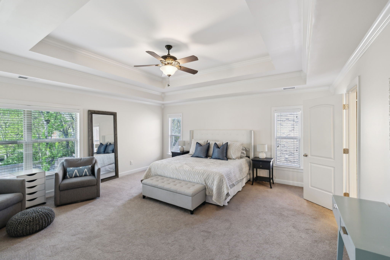
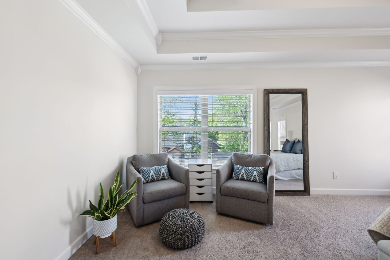
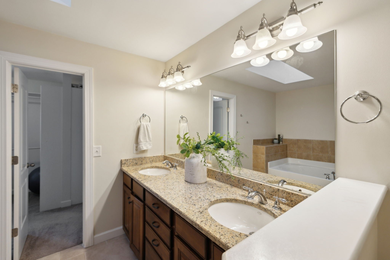
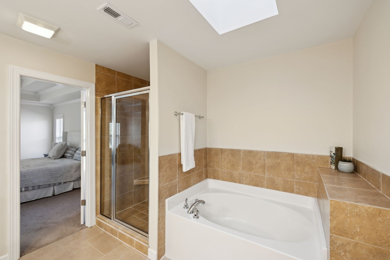
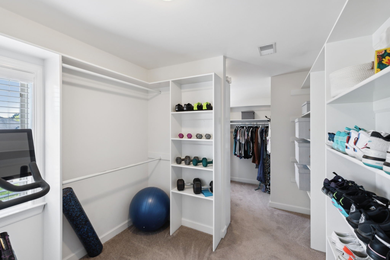
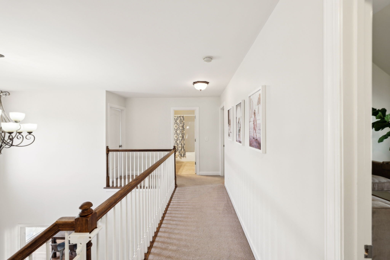
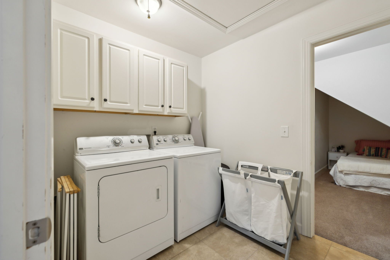
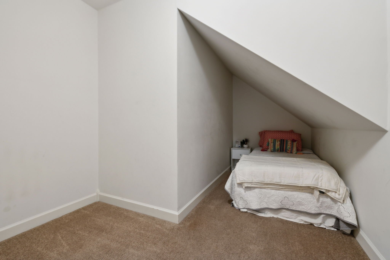
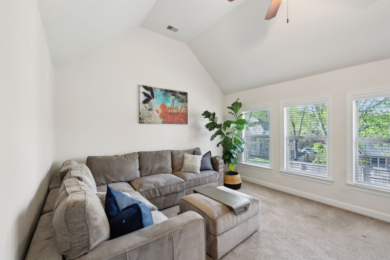
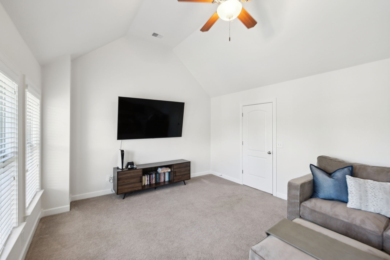
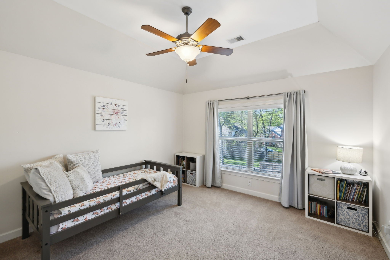
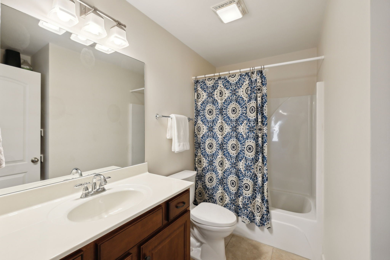
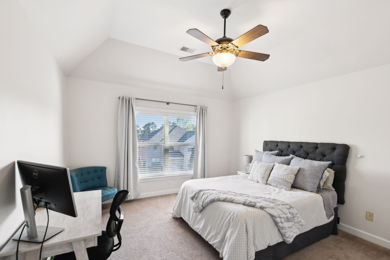
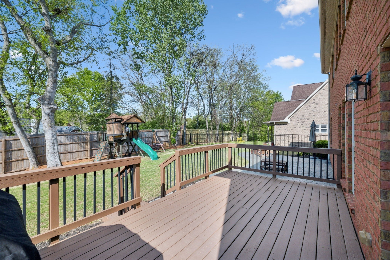
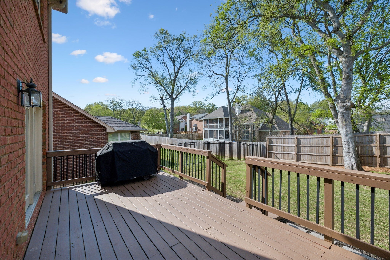
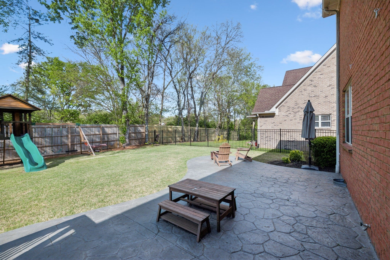
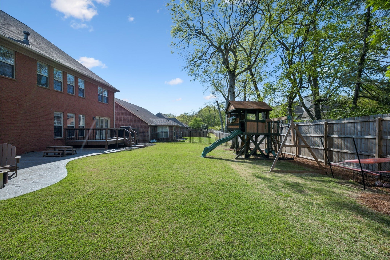
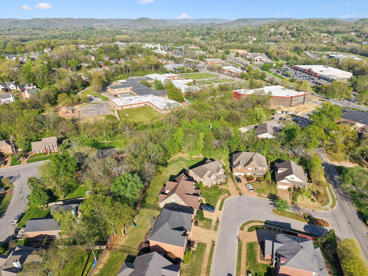
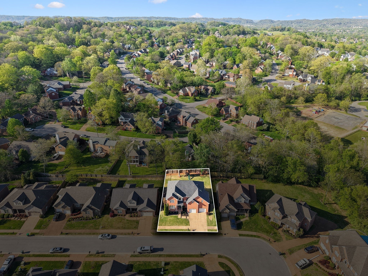
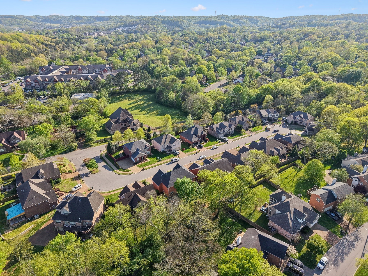
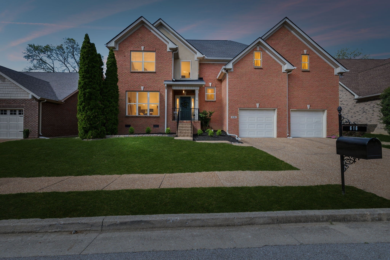
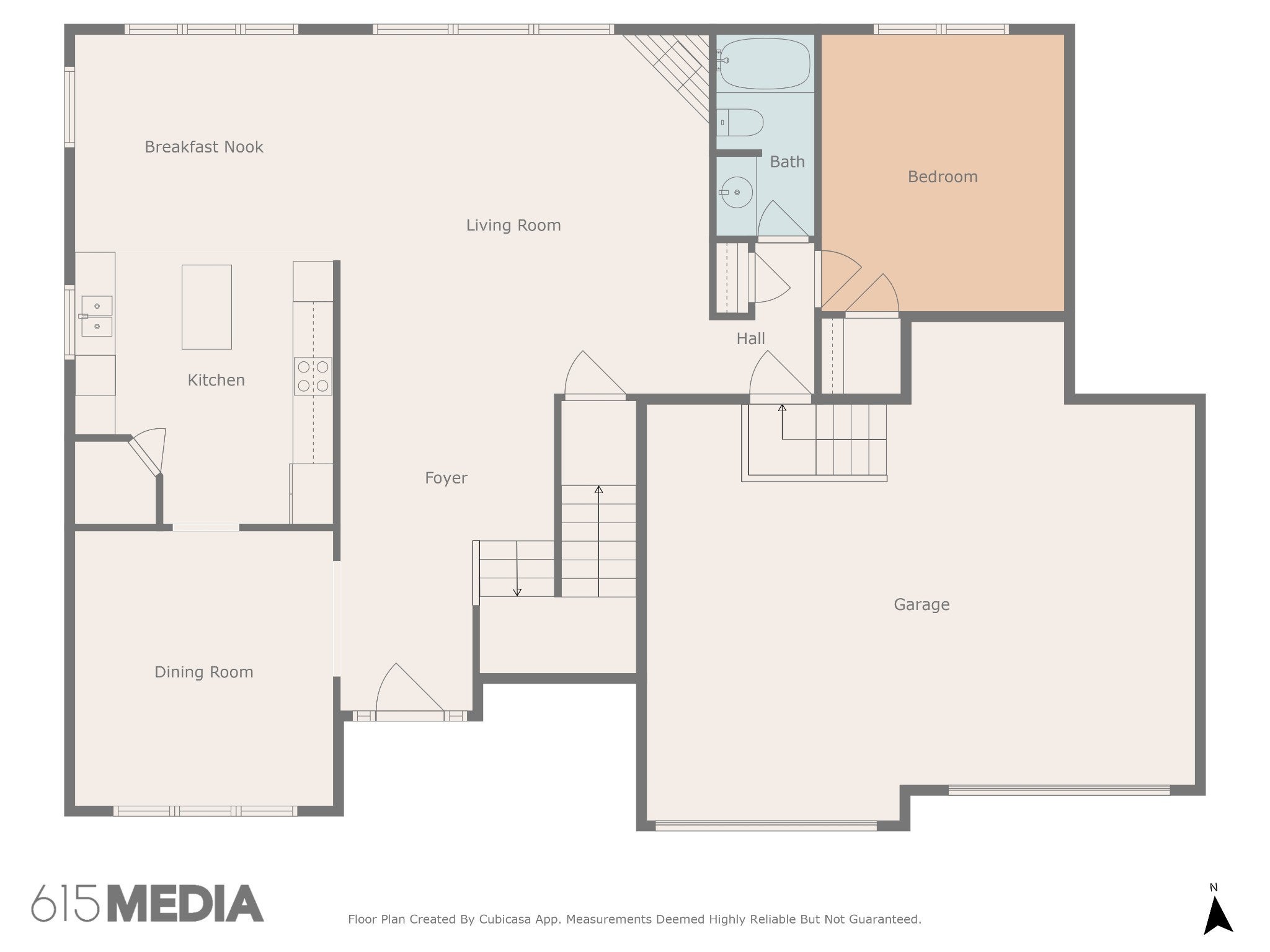
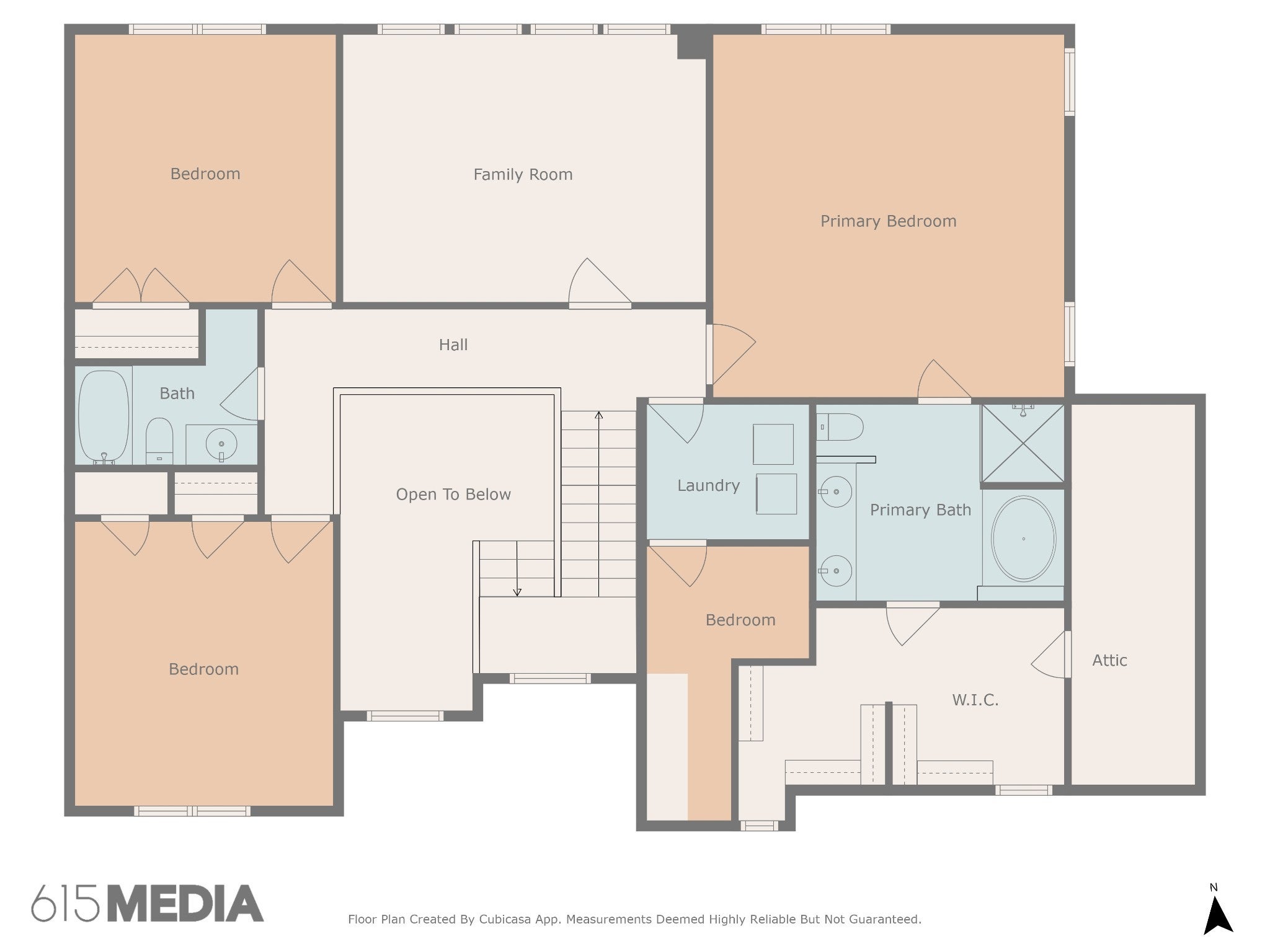
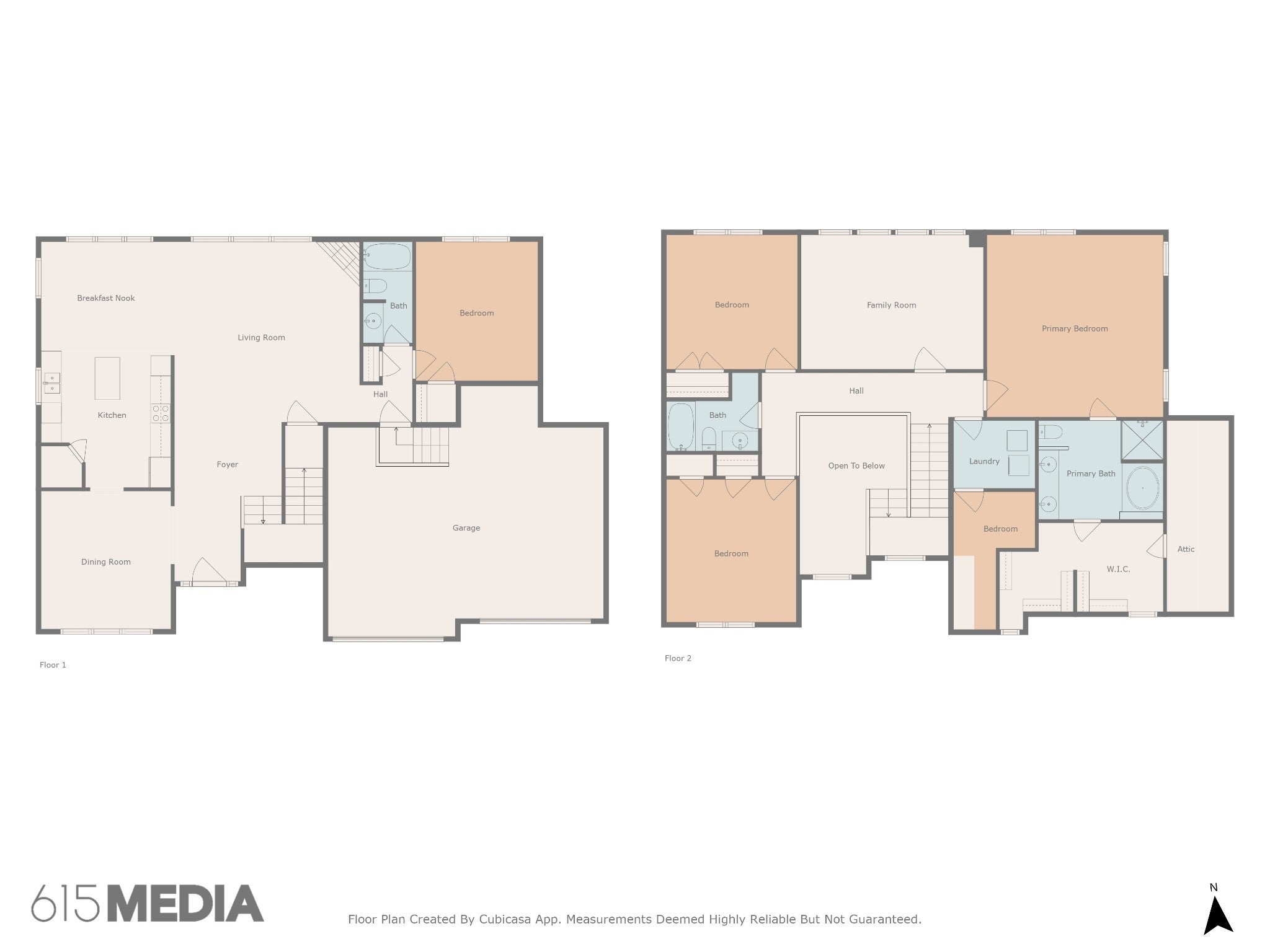
 Copyright 2025 RealTracs Solutions.
Copyright 2025 RealTracs Solutions.