$279,900 - 711 5th Ave, Fayetteville
- 3
- Bedrooms
- 2
- Baths
- 1,763
- SQ. Feet
- 0.35
- Acres
HOME SWEET HOME AT 711 5TH AVENUE IN FAYETTEVILLE, TN WITH ALL THE CONVENIENT AMENITIES JUST MINUTES AWAY! FROM THE GORGEOUS CURB APPEAL TO THE BEAUTIFUL UPDATED INTERIOR, THIS STONE HOME IS PERFECT FOR THE FIRST TIME BUYER, THOSE GROWING A FAMILY OR EVEN THOSE READY TO DOWNSIZE. LARGE EAT-IN KITCHEN BOASTS GRANTIE COUNTERTOPS, ISLAND W/BUTCHER BLOCK & STAINLESS STEEL APPLIANCES, STUNNING SUNROOM GIVES ADDITIONAL FLEX ROOM ON MAIN LEVEL FOR SECOND LIVING ROOM, PLAY ROOM OR HOME OFFICE. LIVING ROOM AND 3 BEDROOMS W/ HARDWOODS FLOORS. NEED A 4TH BEDROOM?? THIS BASEMENT OFFERS ENDLESS OPTIONS! LARGE LAUNDRY ROOM & STUNNING BATHROOM W/TILED SHOWER! GARAGE W/TONS OF STORAGE! OUTDOORS ENJOY THE SHADE ON THIS TREED LOT, ENTERTAIN AND START THE GRILL ON THE OVERSIZED BACK PATIO! SMALL STORAGE SHED ALSO STAYS! DON'T WAIT OR THIS LITTLE GEM WILL BE GONE!
Essential Information
-
- MLS® #:
- 2820130
-
- Price:
- $279,900
-
- Bedrooms:
- 3
-
- Bathrooms:
- 2.00
-
- Full Baths:
- 2
-
- Square Footage:
- 1,763
-
- Acres:
- 0.35
-
- Year Built:
- 1959
-
- Type:
- Residential
-
- Sub-Type:
- Single Family Residence
-
- Status:
- Active
Community Information
-
- Address:
- 711 5th Ave
-
- Subdivision:
- Scenic Hills 1
-
- City:
- Fayetteville
-
- County:
- Lincoln County, TN
-
- State:
- TN
-
- Zip Code:
- 37334
Amenities
-
- Utilities:
- Water Available
-
- Parking Spaces:
- 1
-
- # of Garages:
- 1
-
- Garages:
- Garage Faces Side
Interior
-
- Interior Features:
- Ceiling Fan(s), Entrance Foyer
-
- Appliances:
- Oven, Dishwasher, Refrigerator
-
- Heating:
- Central
-
- Cooling:
- Central Air
-
- # of Stories:
- 2
Exterior
-
- Construction:
- Stone
School Information
-
- Elementary:
- Ralph Askins School
-
- Middle:
- Fayetteville Middle School
-
- High:
- Fayetteville High School
Additional Information
-
- Date Listed:
- April 19th, 2025
-
- Days on Market:
- 226
Listing Details
- Listing Office:
- Re/max Unlimited
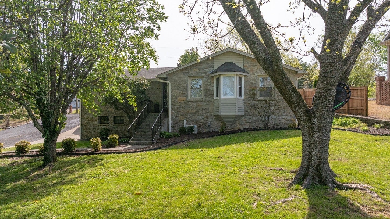
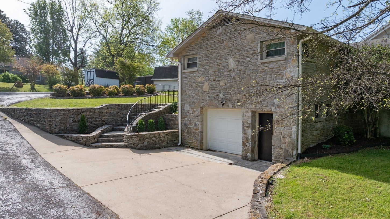
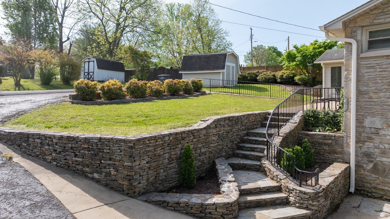
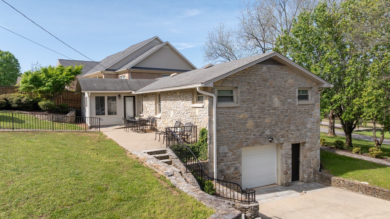
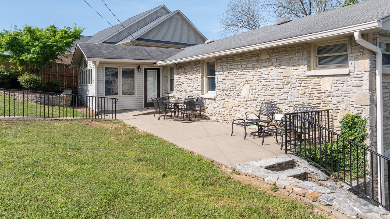
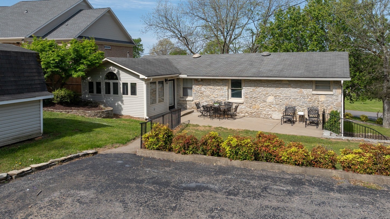
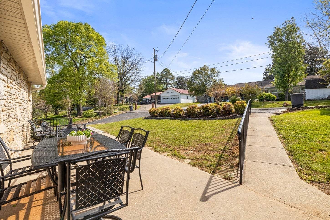

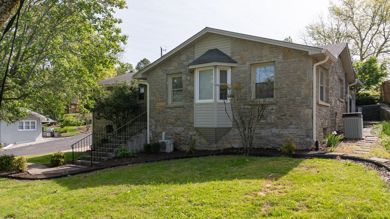
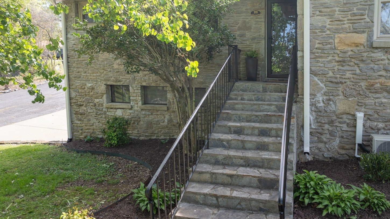
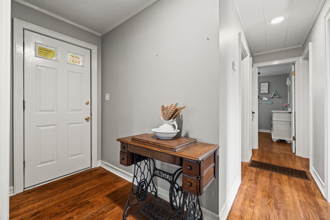
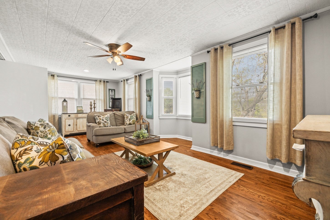
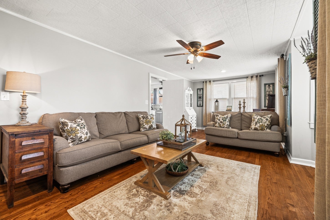
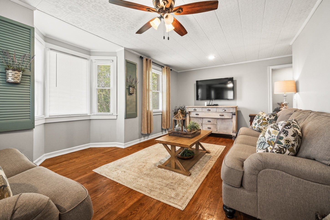
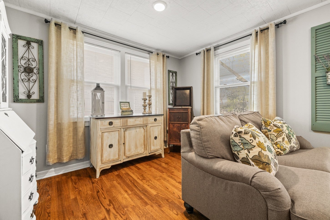
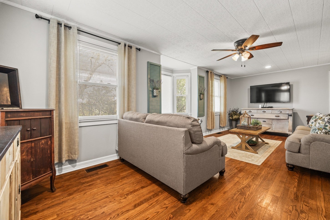
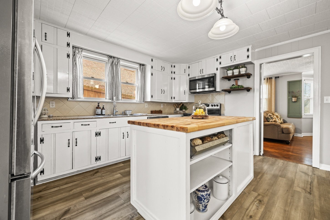
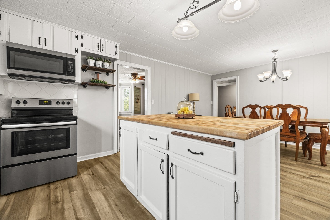
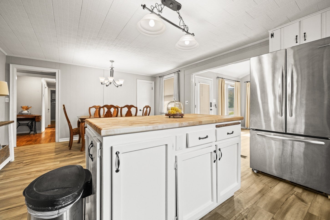
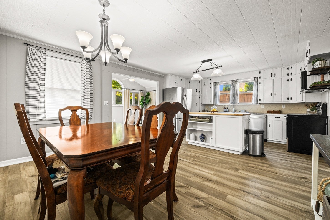
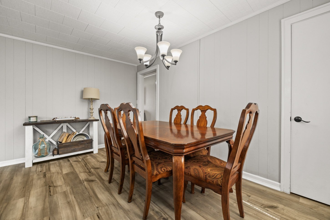
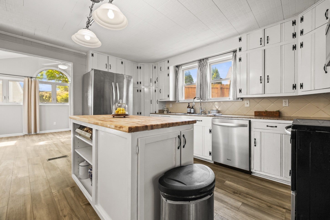
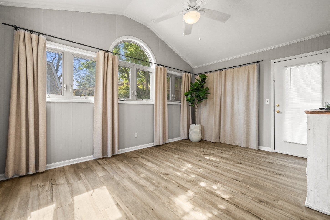
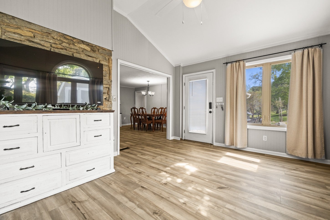
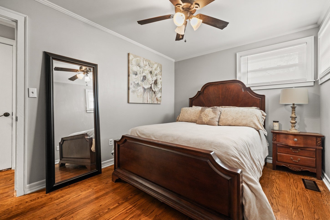
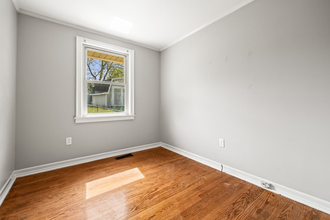
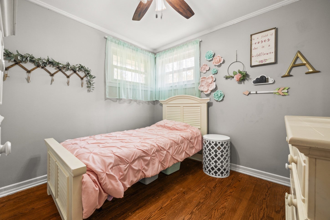

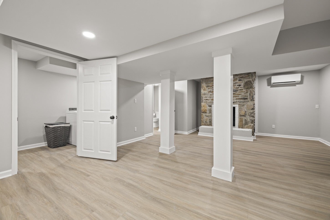
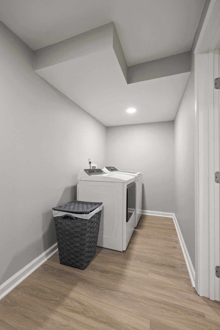
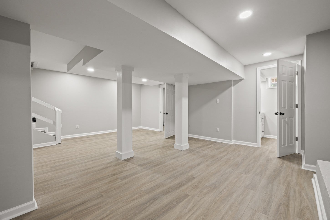
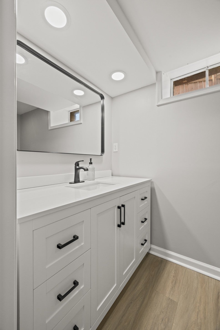
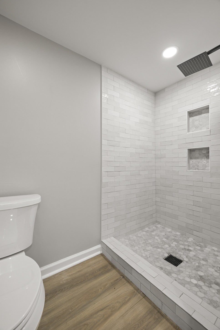
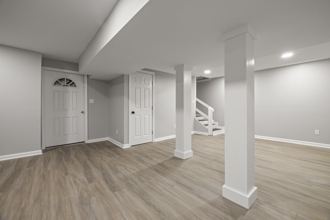
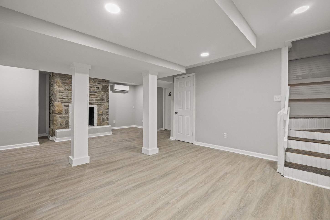
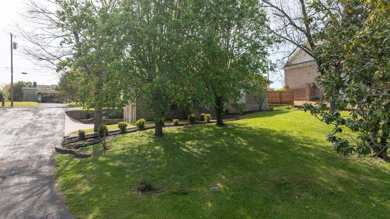
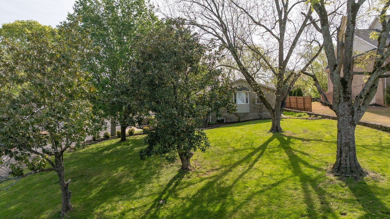
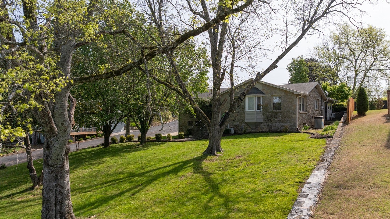
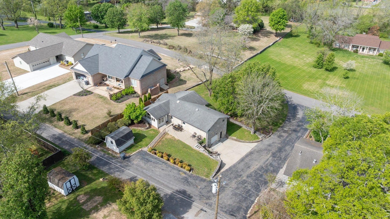
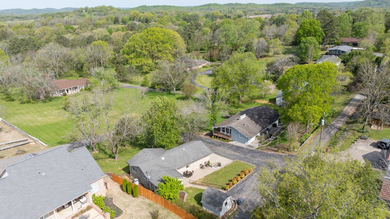
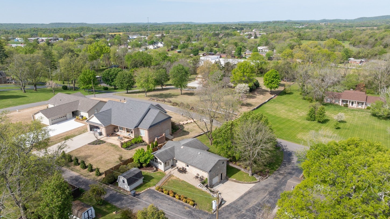
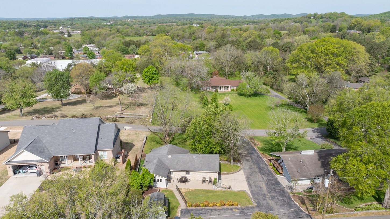
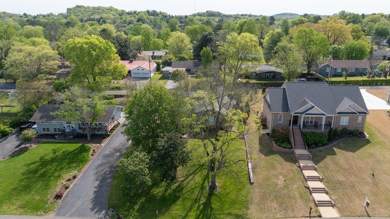
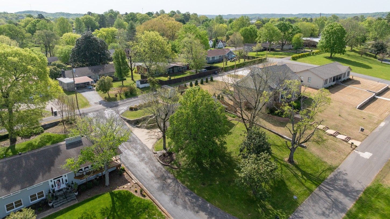
 Copyright 2025 RealTracs Solutions.
Copyright 2025 RealTracs Solutions.