$1,025,000 - 708 Eldon Ln, Nolensville
- 4
- Bedrooms
- 4½
- Baths
- 3,867
- SQ. Feet
- 0.26
- Acres
Beautifully upgraded 4-bedroom, 4.5-bathroom home in the highly desirable Summerlyn neighborhood of Nolensville. Freshly painted and full of thoughtful features, this 3,867 sq ft home sits on a .26-acre lot and offers the perfect blend of space, comfort, and community. Inside, the open floor plan is ideal for everyday living and entertaining. The kitchen features double ovens and opens to the main living area, with plantation shutters adding a timeless touch throughout. The primary suite on the main floor includes a soaking tub, walk-in shower, and his-and-hers walk-in closets. A guest bedroom with its own bath and walk-in closet is also on the main level. Upstairs, you’ll find two more bedrooms—each with its own bathroom—and a large bonus room. Enjoy evenings around the fire pit on the back patio or explore Summerlyn’s amenities: a community pool, walking trails, playgrounds, and sidewalks throughout. Walk to all three Nolensville schools—Mill Creek Elementary, Middle, and Nolensville High—located on one campus. A new Publix is under construction nearby, along with the exciting new Nolensville Town Square development. This home is 100% move-in ready!
Essential Information
-
- MLS® #:
- 2820124
-
- Price:
- $1,025,000
-
- Bedrooms:
- 4
-
- Bathrooms:
- 4.50
-
- Full Baths:
- 4
-
- Half Baths:
- 1
-
- Square Footage:
- 3,867
-
- Acres:
- 0.26
-
- Year Built:
- 2016
-
- Type:
- Residential
-
- Sub-Type:
- Single Family Residence
-
- Status:
- Under Contract - Showing
Community Information
-
- Address:
- 708 Eldon Ln
-
- Subdivision:
- Summerlyn
-
- City:
- Nolensville
-
- County:
- Williamson County, TN
-
- State:
- TN
-
- Zip Code:
- 37135
Amenities
-
- Amenities:
- Clubhouse, Playground, Pool, Underground Utilities, Trail(s)
-
- Utilities:
- Water Available
-
- Parking Spaces:
- 2
-
- # of Garages:
- 2
-
- Garages:
- Garage Door Opener, Garage Faces Side
Interior
-
- Interior Features:
- Ceiling Fan(s), Extra Closets, Redecorated, Storage, Walk-In Closet(s)
-
- Appliances:
- Double Oven, Electric Oven, Cooktop, Dishwasher, Disposal, Microwave
-
- Heating:
- Central
-
- Cooling:
- Central Air, Electric
-
- Fireplace:
- Yes
-
- # of Fireplaces:
- 1
-
- # of Stories:
- 2
Exterior
-
- Lot Description:
- Level
-
- Construction:
- Brick
School Information
-
- Elementary:
- Mill Creek Elementary School
-
- Middle:
- Mill Creek Middle School
-
- High:
- Nolensville High School
Additional Information
-
- Date Listed:
- May 1st, 2025
-
- Days on Market:
- 51
Listing Details
- Listing Office:
- Onward Real Estate
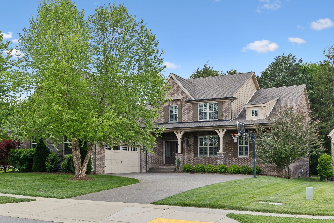
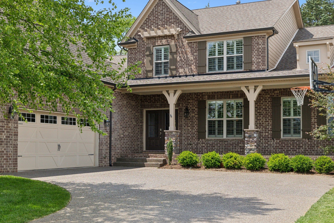
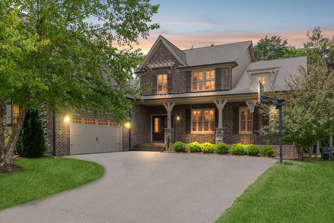
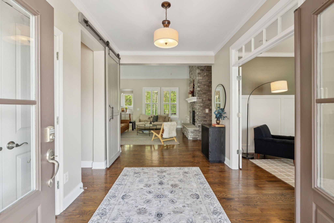
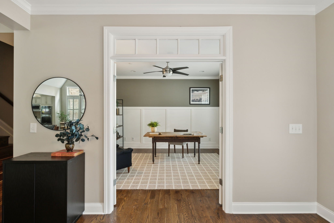
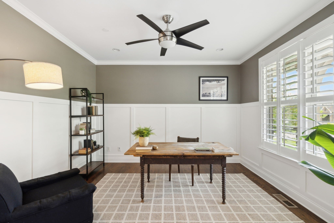
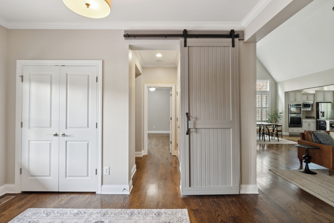
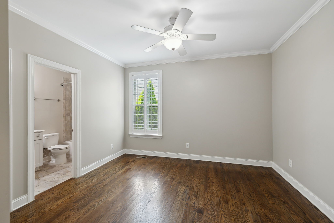
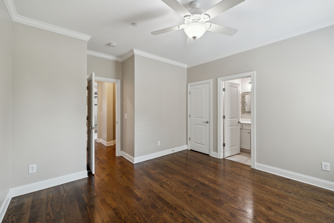
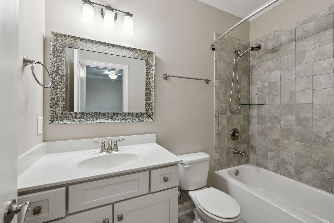
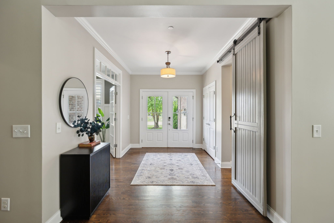
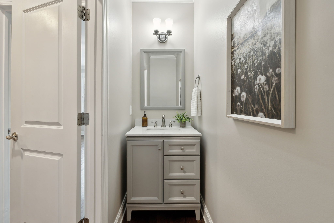
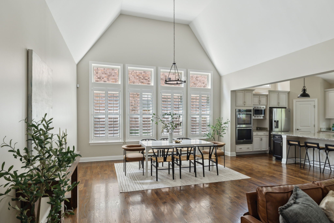
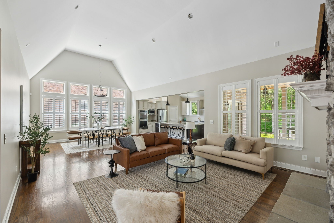
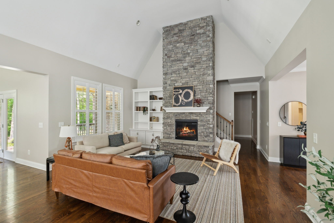
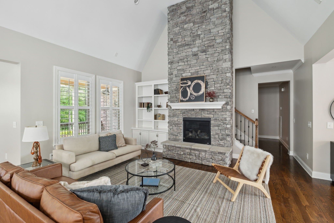
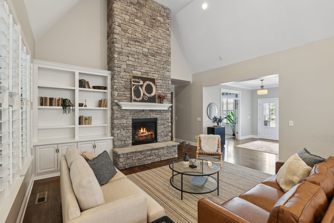
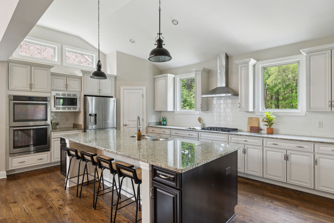
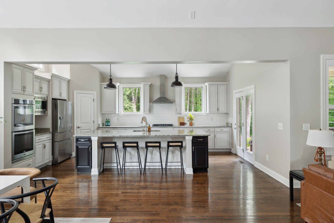
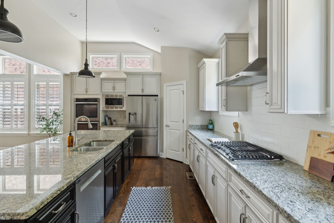
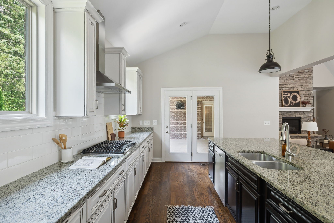
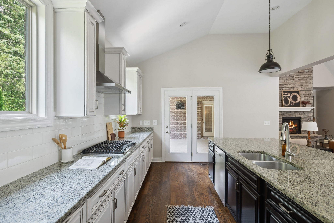
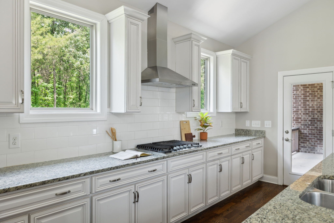
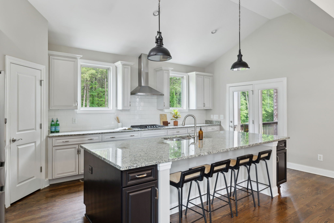
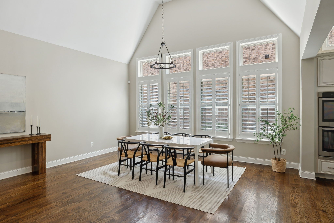
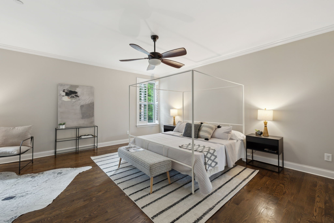
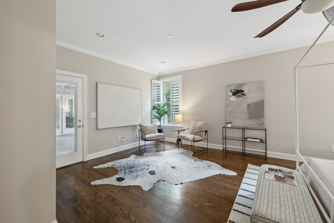
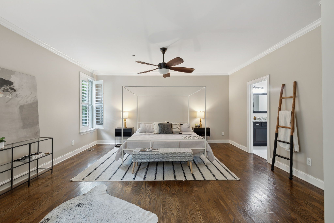
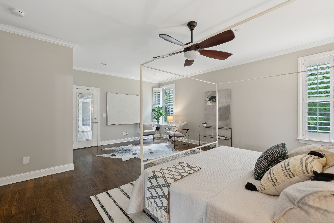
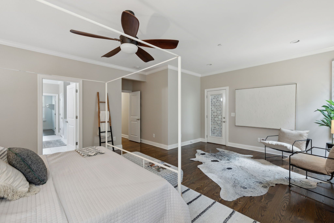
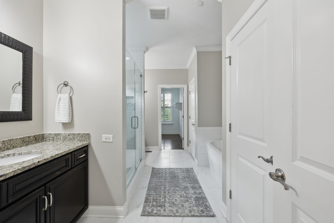
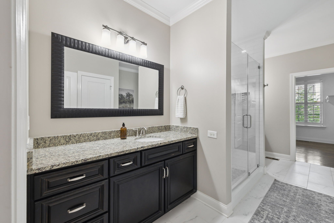
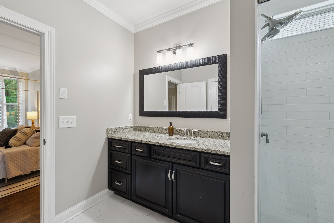
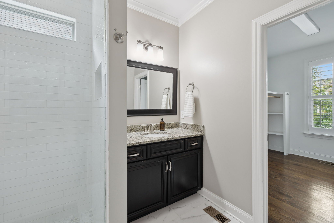
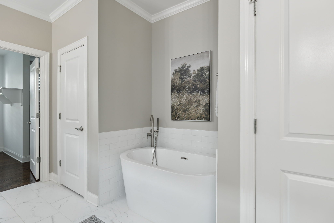
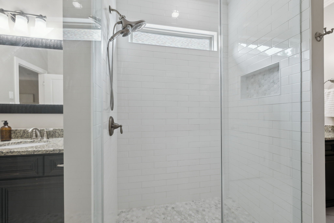
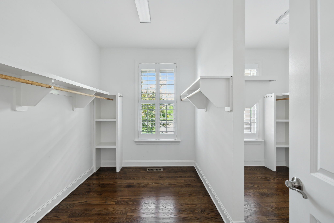
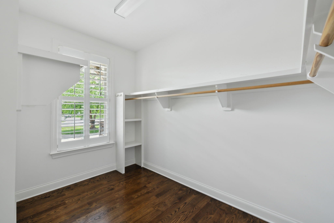
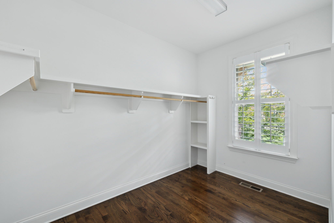
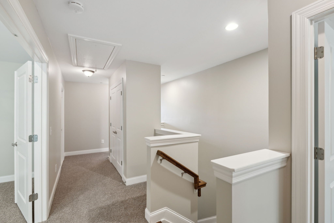
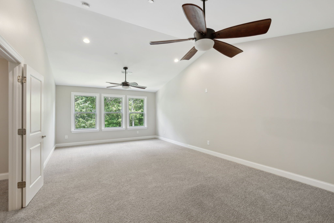
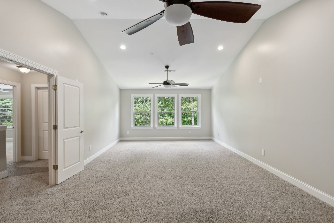
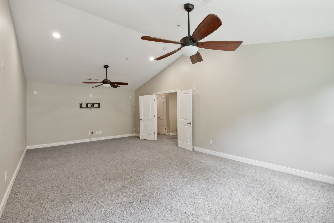
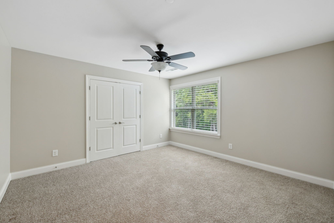
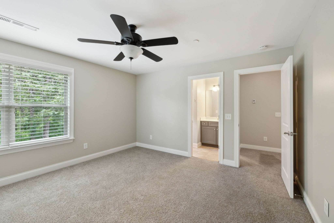
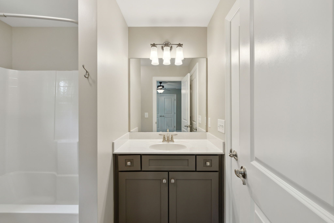
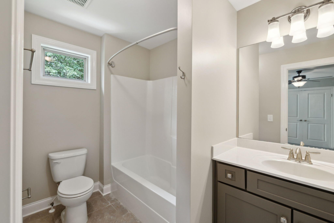
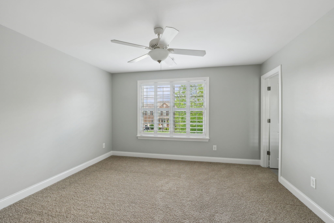
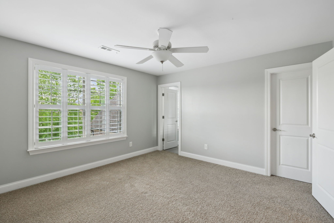
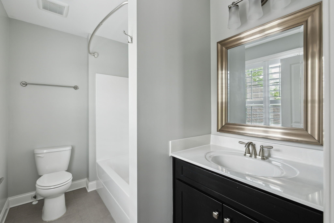
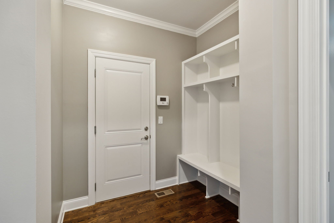
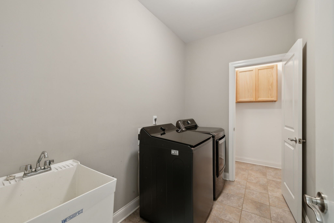
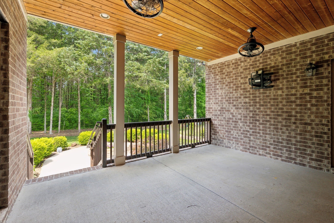
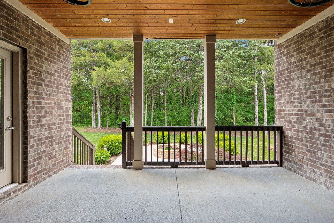
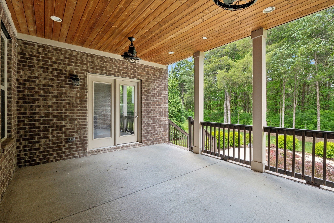
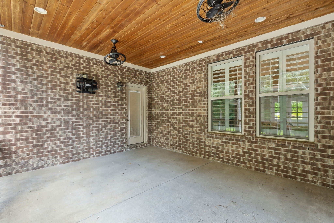
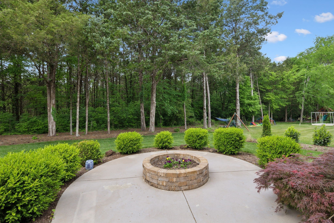
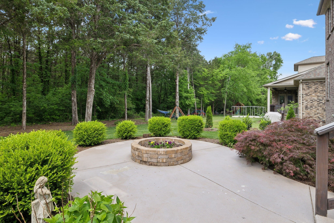
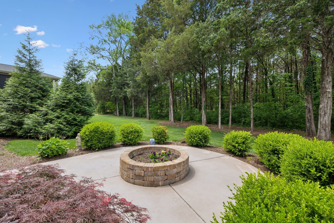
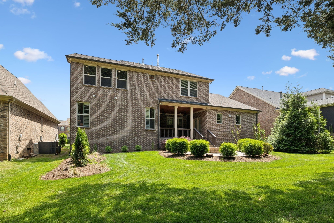
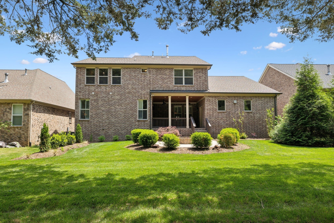
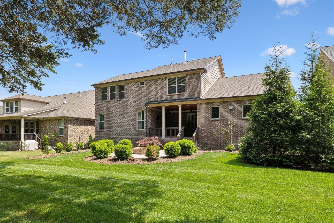
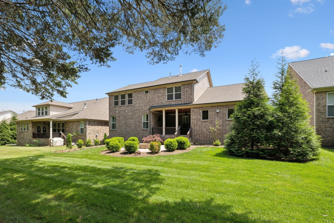
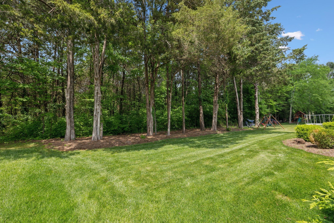
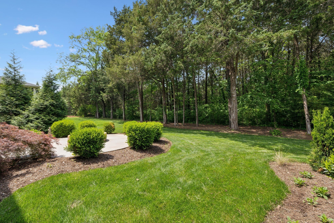
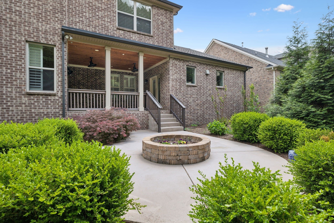
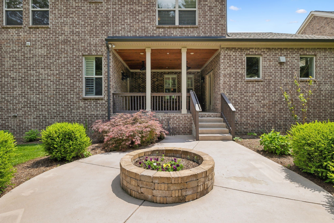
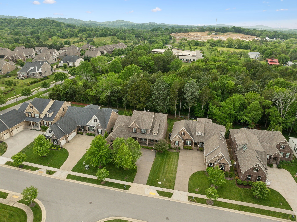
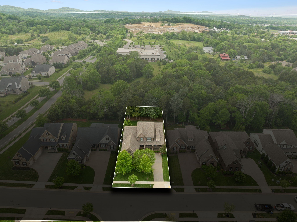
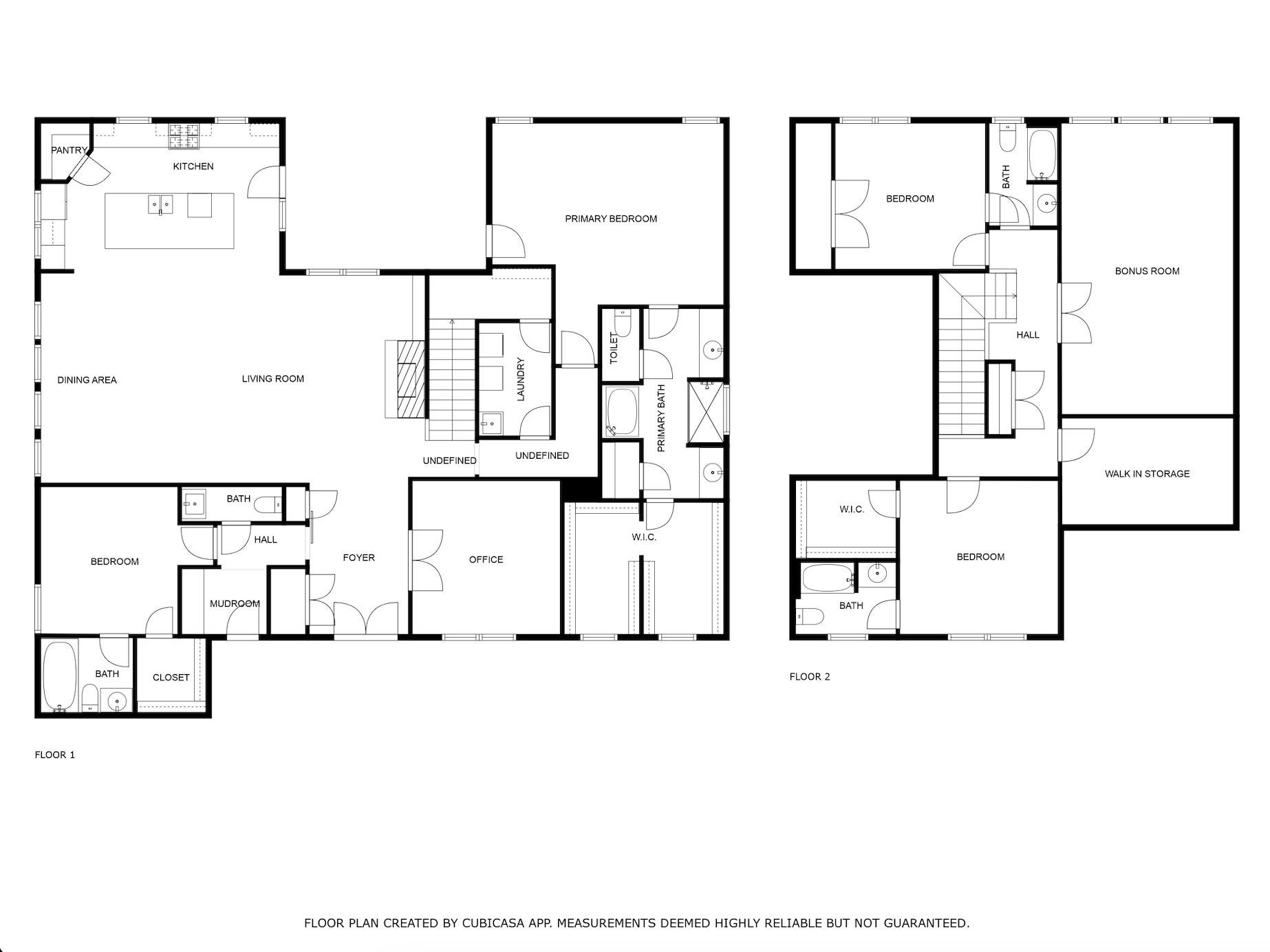
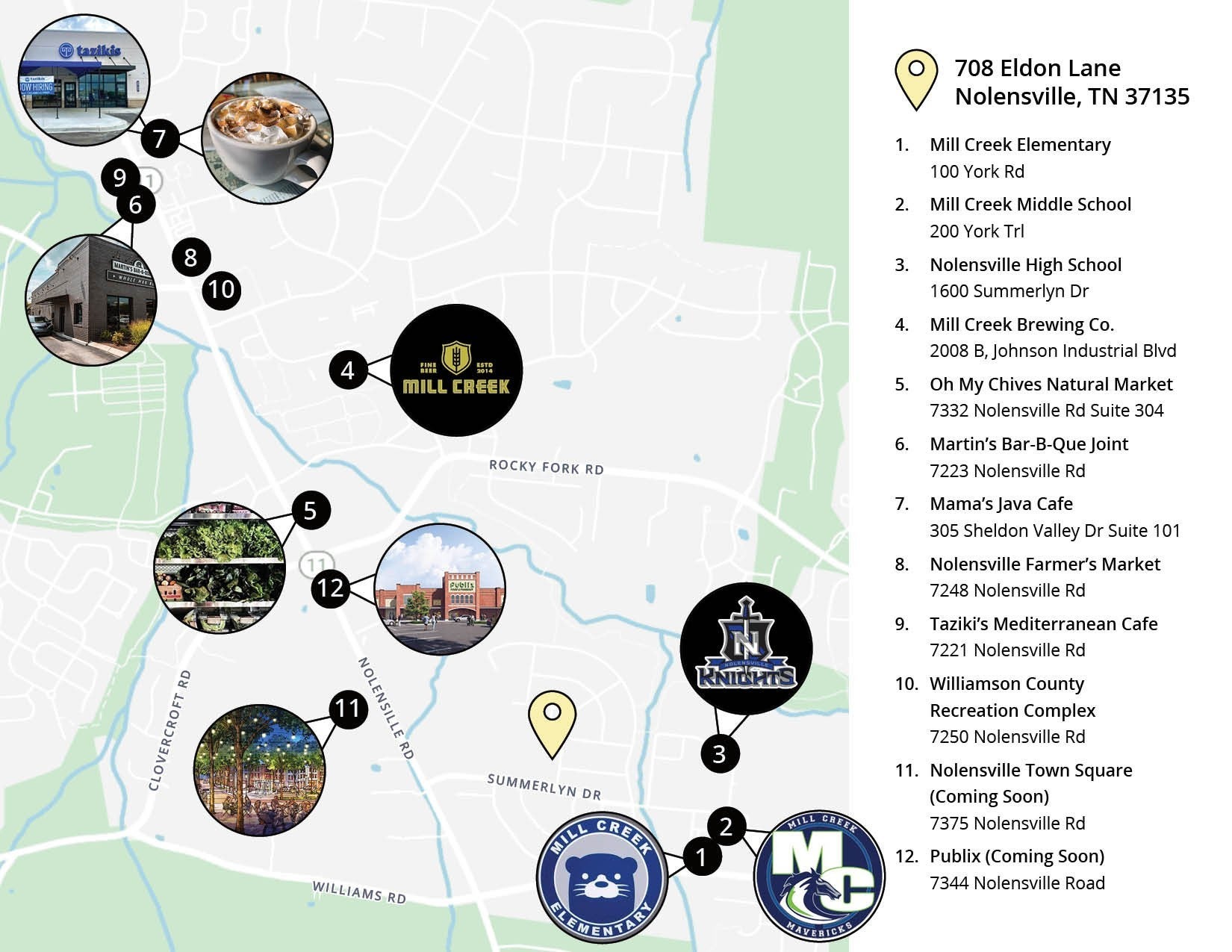
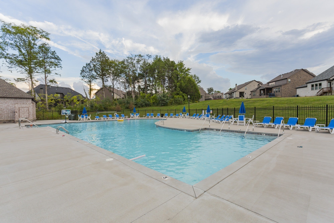
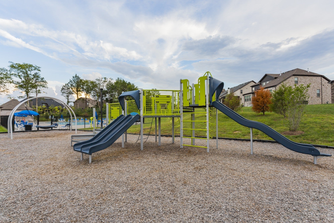
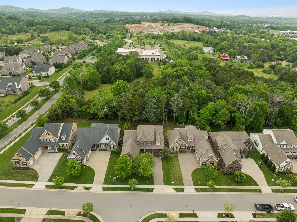
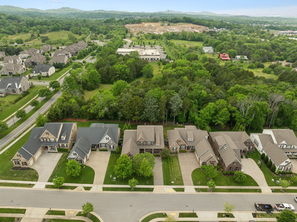
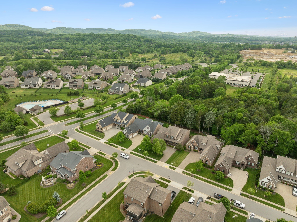
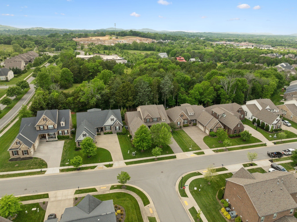
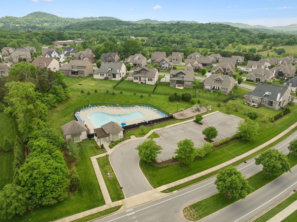
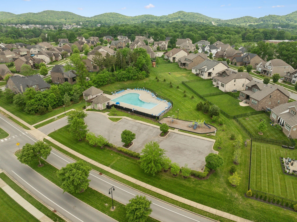
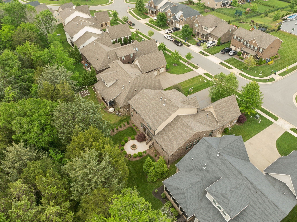
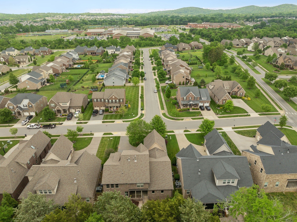
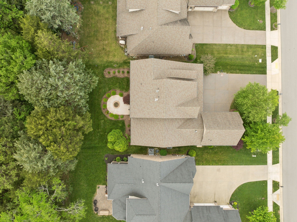
 Copyright 2025 RealTracs Solutions.
Copyright 2025 RealTracs Solutions.