$359,900 - 2117 Red Barn Road, Christiana
- 4
- Bedrooms
- 2½
- Baths
- 1,475
- SQ. Feet
- 2025
- Year Built
2117 Red Barn Road, Lot 110 Valley Farms, Christiana. Open House Sunday 1:00 - 4:00 pm. Fantastic New 4 Bedroom Home to Celebrate Summer with Family & Friends! Located 5 Minutes from I-24, Shopping & Schools! Great Price $359,900! Seller pays $6,000 toward Buyer's Closing Costs & Title Expenses if Buyer uses the Preferred Lender. Lower Interest Rates & Financing Discounts are available now available from the Preferred Lender! Beautiful New Home with Open Floorplan. Local Builder uses Upgraded Construction Materials and Superior Workmanship! Energy Efficient Windows, Extra Insulation & Upgraded HVAC Unit Saves Money on Your Utility Bills every month and make the House Very Quiet and Peaceful! Spacious Living Room, Kitchen/Dining Area with Vaulted Ceiling. Owner's Suite & Full Bath, Laundry & Half Bath on Main Level. Upgraded Easy Care LV Plank Flooring in Living Room, Kitchen, Laundry and 2.5 Baths. 3 Bedrooms & Full Bath Up. Kitchen has Custom Cabinets, Granite Counter Tops & Stainless Stove, DW & MW. 2 Car Garage. Concrete Driveway. Stacked Stone Front, Convenient to I-24, Schools & Shopping. Local Builder uses Top Quality Workmanship & Construction Materials. THDA Grants! 100% VA & USDA Financing Available! More House Plans are Available. Sidewalks & Street Lights throughout Neighborhood. Public Sewer & No City Taxes! Buy Your New Home Now!
Essential Information
-
- MLS® #:
- 2820094
-
- Price:
- $359,900
-
- Bedrooms:
- 4
-
- Bathrooms:
- 2.50
-
- Full Baths:
- 2
-
- Half Baths:
- 1
-
- Square Footage:
- 1,475
-
- Acres:
- 0.00
-
- Year Built:
- 2025
-
- Type:
- Residential
-
- Sub-Type:
- Single Family Residence
-
- Style:
- Contemporary
-
- Status:
- Active
Community Information
-
- Address:
- 2117 Red Barn Road
-
- Subdivision:
- Valley Farms
-
- City:
- Christiana
-
- County:
- Rutherford County, TN
-
- State:
- TN
-
- Zip Code:
- 37037
Amenities
-
- Amenities:
- Sidewalks
-
- Utilities:
- Electricity Available, Water Available, Cable Connected
-
- Parking Spaces:
- 6
-
- # of Garages:
- 2
-
- Garages:
- Garage Door Opener, Garage Faces Front, Concrete
Interior
-
- Interior Features:
- Ceiling Fan(s), Extra Closets, High Ceilings, Open Floorplan, Pantry, Smart Thermostat, Storage, Walk-In Closet(s), Primary Bedroom Main Floor, High Speed Internet
-
- Appliances:
- Dishwasher, Disposal, Microwave, Electric Oven, Electric Range, Smart Appliance(s)
-
- Heating:
- Electric, Central
-
- Cooling:
- Electric, Central Air
-
- # of Stories:
- 2
Exterior
-
- Lot Description:
- Level
-
- Roof:
- Shingle
-
- Construction:
- Stone, Vinyl Siding
School Information
-
- Elementary:
- Plainview Elementary School
-
- Middle:
- Christiana Middle School
-
- High:
- Riverdale High School
Additional Information
-
- Date Listed:
- April 18th, 2025
-
- Days on Market:
- 62
Listing Details
- Listing Office:
- Keller Williams Realty - Murfreesboro
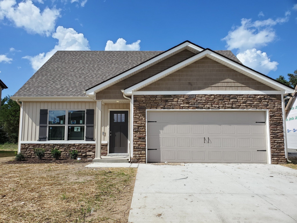
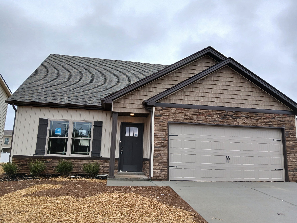
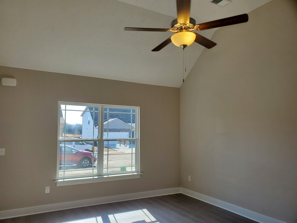
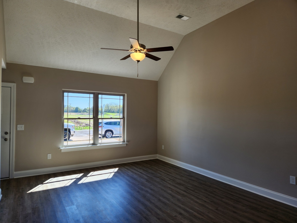
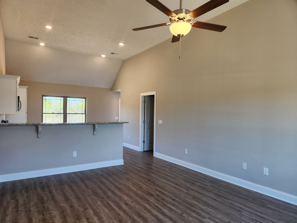
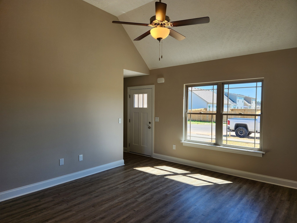
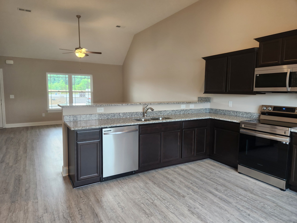
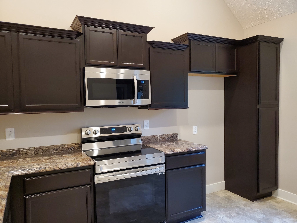
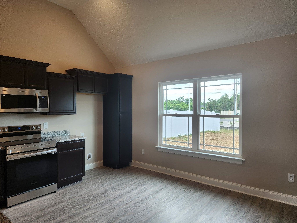
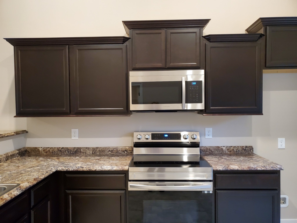
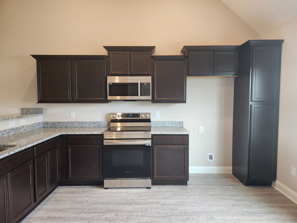
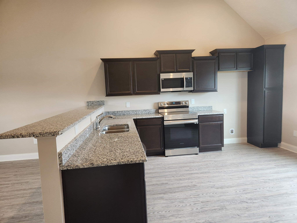
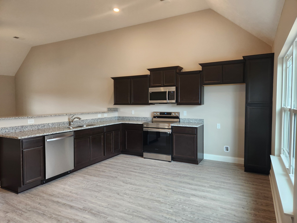
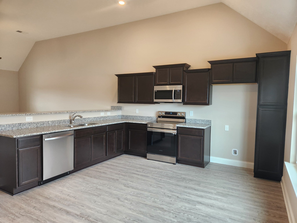
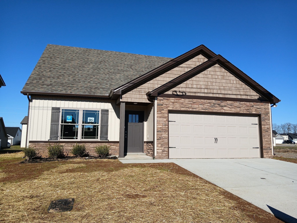
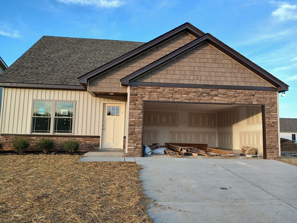
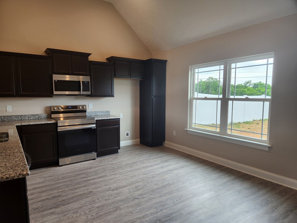
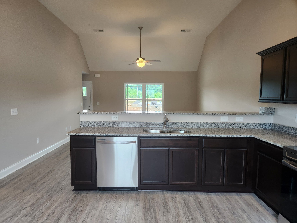
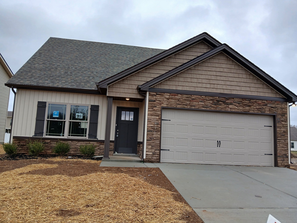
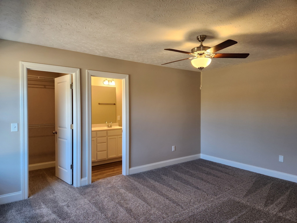
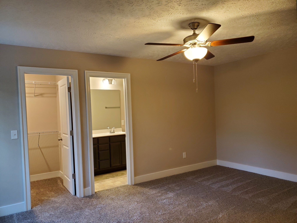
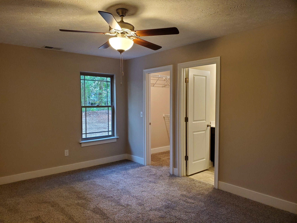
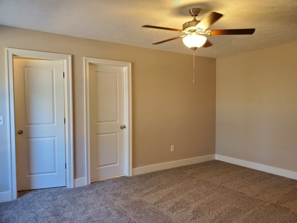
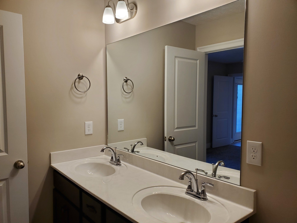
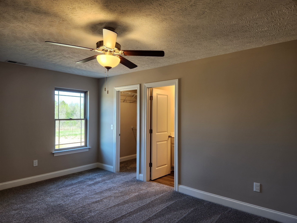
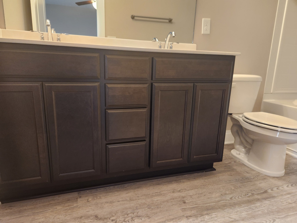
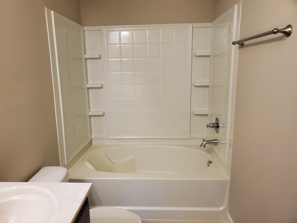
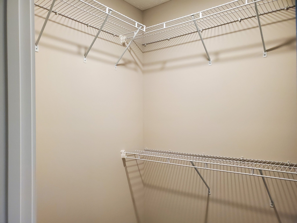
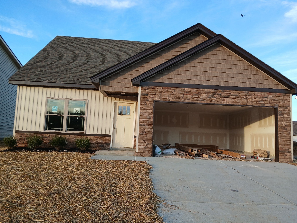
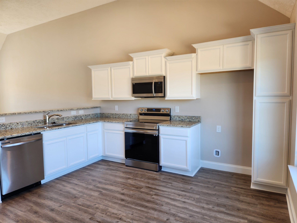
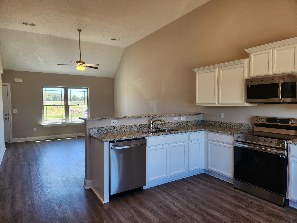
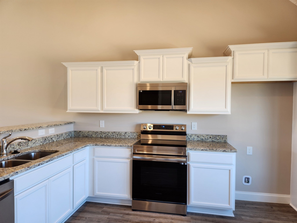
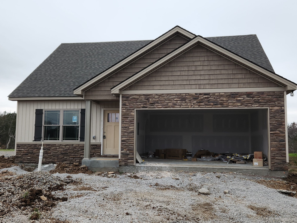
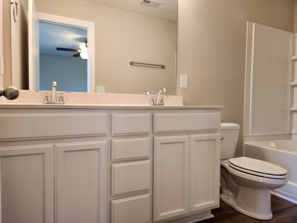
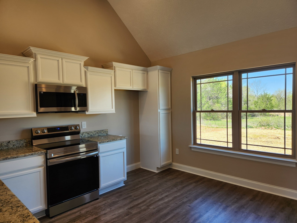
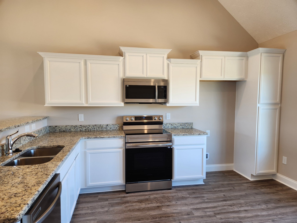
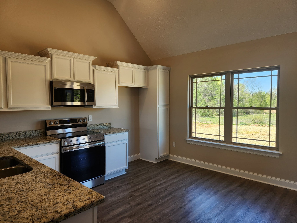
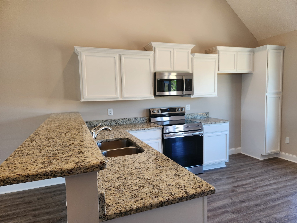
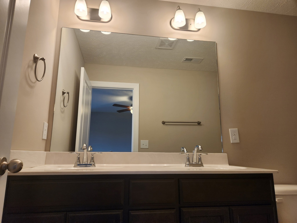
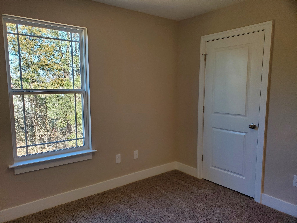
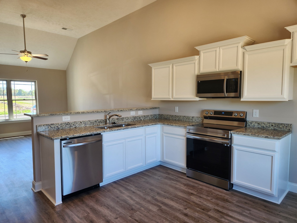
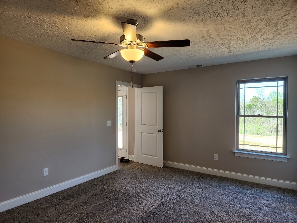
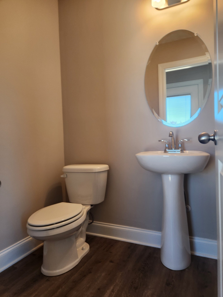
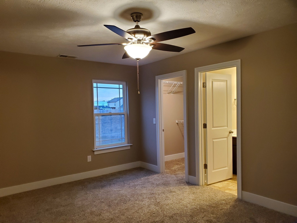
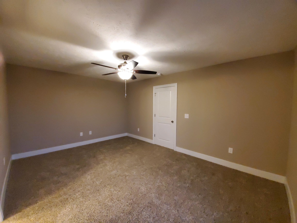
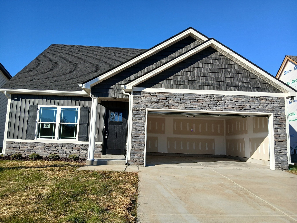
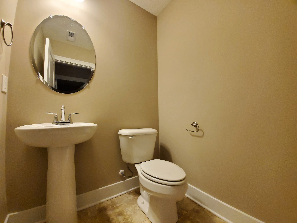
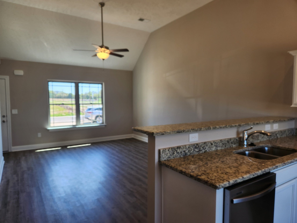
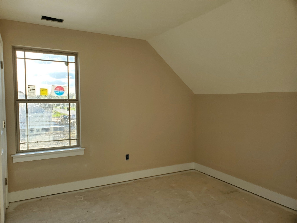
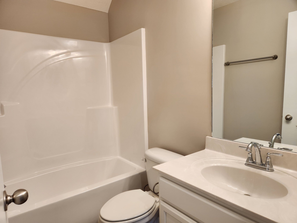
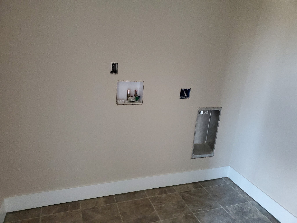
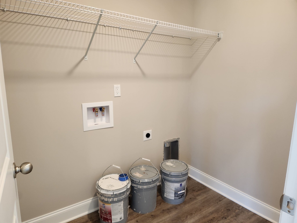
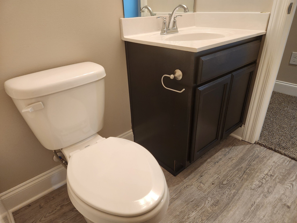
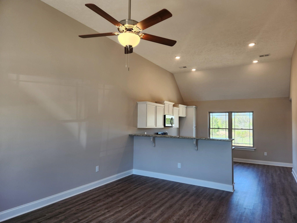
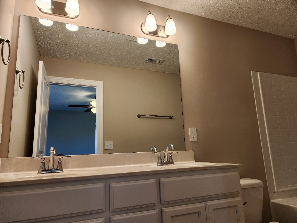
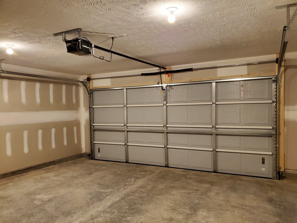
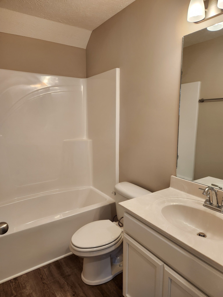
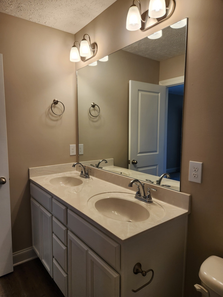
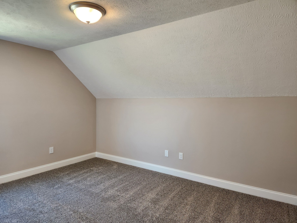
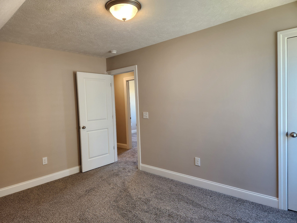
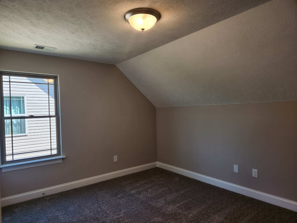
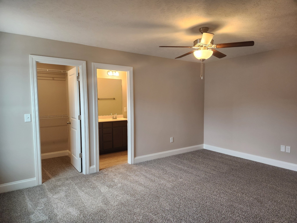
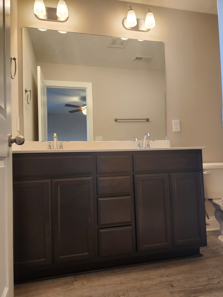
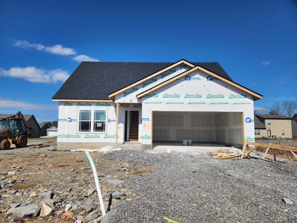
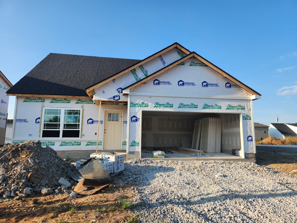
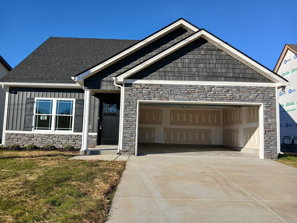
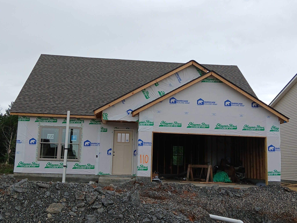
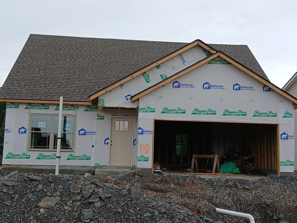
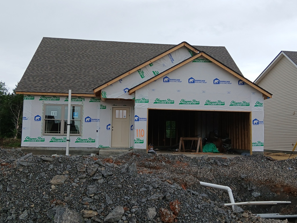
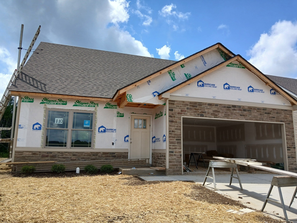
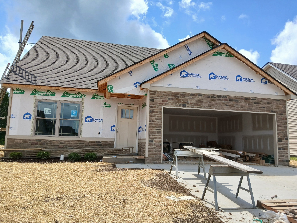
 Copyright 2025 RealTracs Solutions.
Copyright 2025 RealTracs Solutions.