$333,900 - 501 Vale Ct, Clarksville
- 4
- Bedrooms
- 2½
- Baths
- 1,704
- SQ. Feet
- 0.21
- Acres
Welcome to this bright and spacious 4-bedroom, 2.5-bath home, perfectly situated near Fort Campbell and all the shopping, dining, and entertainment you could need. Featuring a highly desirable open floor plan, this home is designed to let natural light flow beautifully throughout every space. The kitchen is a showstopper, offering granite countertops, stainless steel appliances, and ample cabinet space—perfect for cooking, entertaining, and everything in between. Step outside to enjoy the peaceful privacy of a backyard with no neighbors behind, or relax on the inviting covered front porch, ideal for morning coffee or unwinding after a long day. The spacious garage adds convenience and extra storage. With its modern finishes, functional design, and unbeatable location, this home combines comfort, style, and practicality for any lifestyle. Don’t miss your chance to call this gorgeous property home—schedule your showing today!
Essential Information
-
- MLS® #:
- 2820056
-
- Price:
- $333,900
-
- Bedrooms:
- 4
-
- Bathrooms:
- 2.50
-
- Full Baths:
- 2
-
- Half Baths:
- 1
-
- Square Footage:
- 1,704
-
- Acres:
- 0.21
-
- Year Built:
- 2022
-
- Type:
- Residential
-
- Sub-Type:
- Single Family Residence
-
- Status:
- Active
Community Information
-
- Address:
- 501 Vale Ct
-
- Subdivision:
- Hidden Springs
-
- City:
- Clarksville
-
- County:
- Montgomery County, TN
-
- State:
- TN
-
- Zip Code:
- 37042
Amenities
-
- Amenities:
- Playground
-
- Utilities:
- Water Available
-
- Parking Spaces:
- 1
-
- # of Garages:
- 1
-
- Garages:
- Garage Door Opener, Garage Faces Front
Interior
-
- Interior Features:
- Ceiling Fan(s), Open Floorplan, Pantry, Walk-In Closet(s), High Speed Internet
-
- Appliances:
- Electric Oven, Electric Range, Dishwasher, Disposal, Microwave, Refrigerator, Stainless Steel Appliance(s)
-
- Heating:
- Central, Electric
-
- Cooling:
- Central Air, Electric
-
- Fireplace:
- Yes
-
- # of Fireplaces:
- 1
-
- # of Stories:
- 2
Exterior
-
- Lot Description:
- Level
-
- Roof:
- Shingle
-
- Construction:
- Vinyl Siding
School Information
-
- Elementary:
- Minglewood Elementary
-
- Middle:
- New Providence Middle
-
- High:
- Northwest High School
Additional Information
-
- Date Listed:
- April 18th, 2025
-
- Days on Market:
- 51
Listing Details
- Listing Office:
- Dallas Reynolds Real Estate
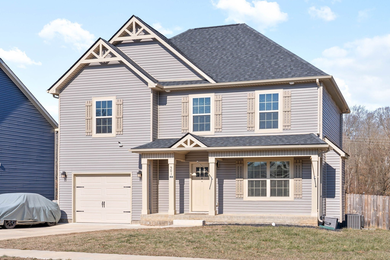
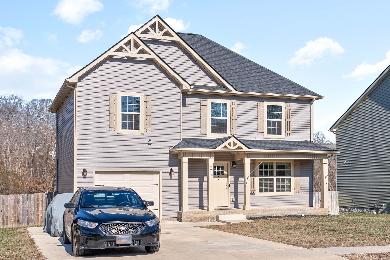
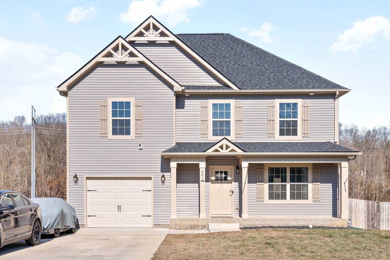
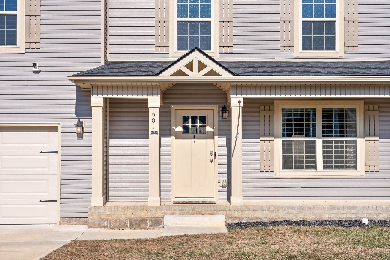
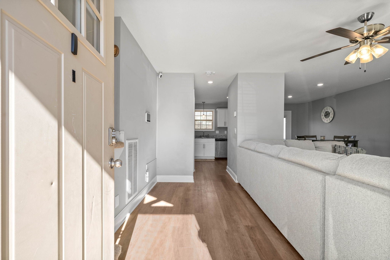
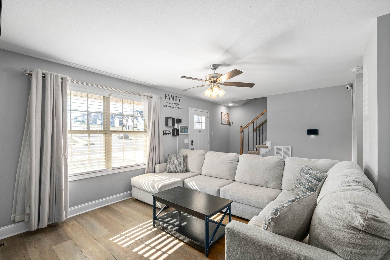
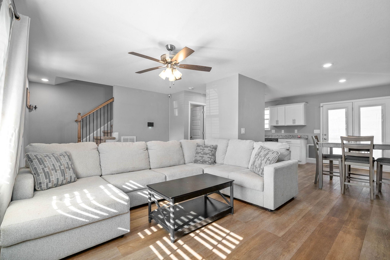
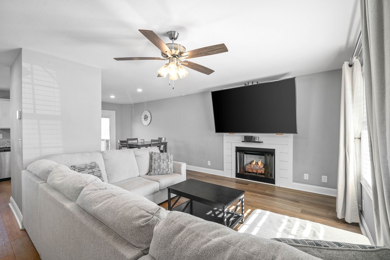
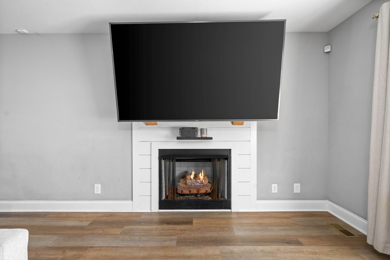
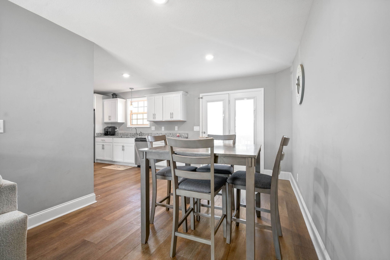
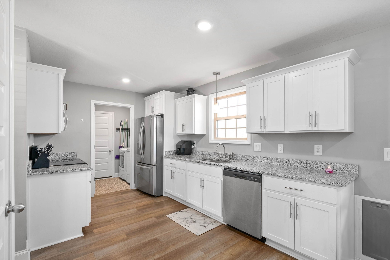
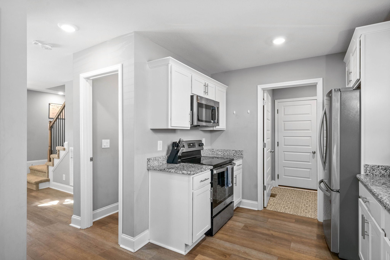
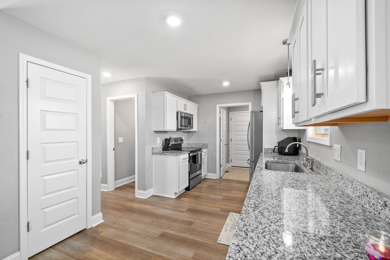
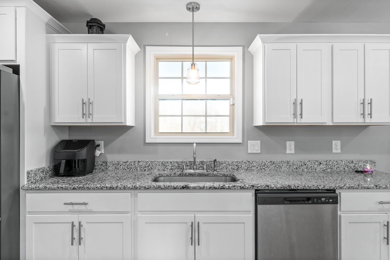
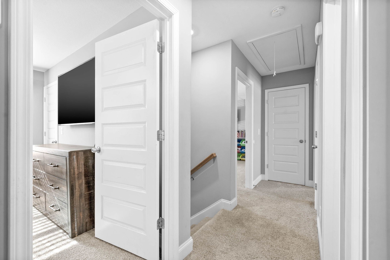
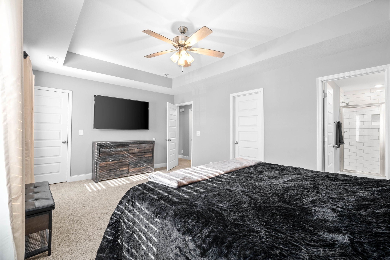
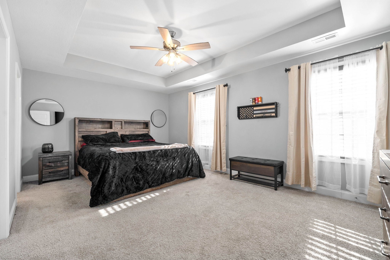
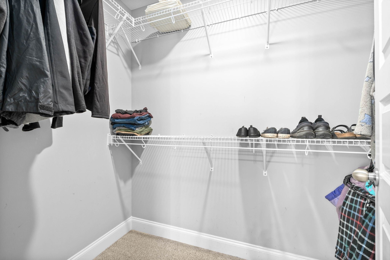
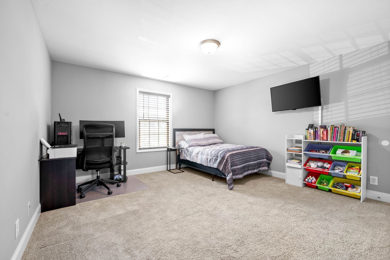
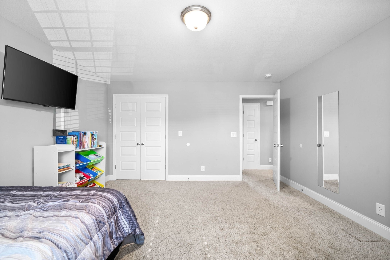
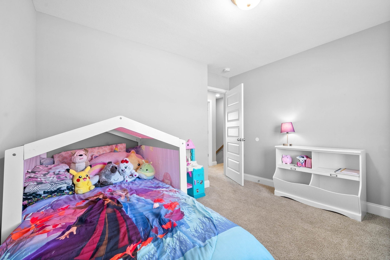
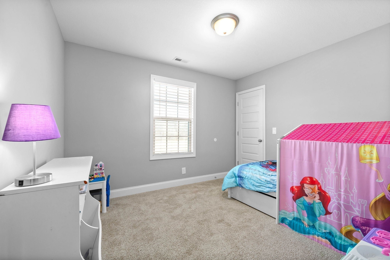
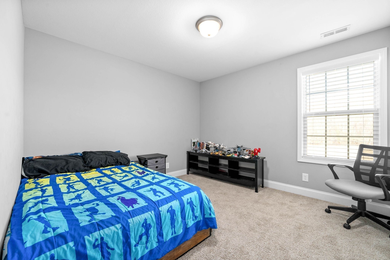
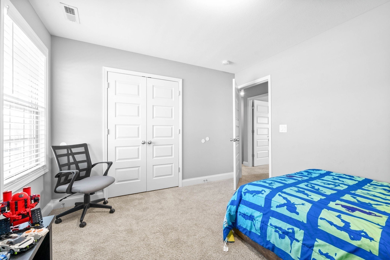
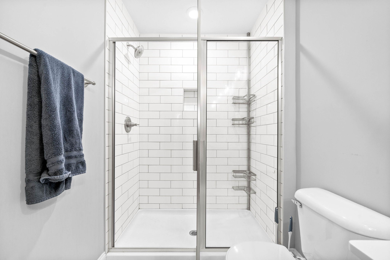
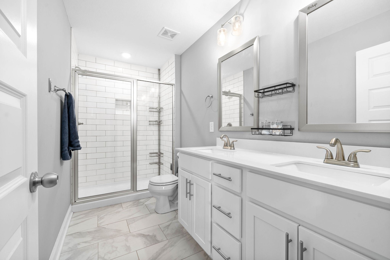
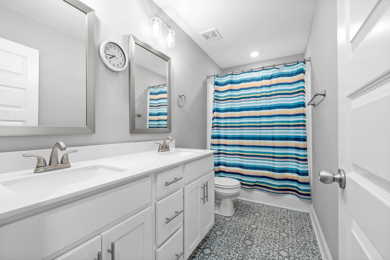
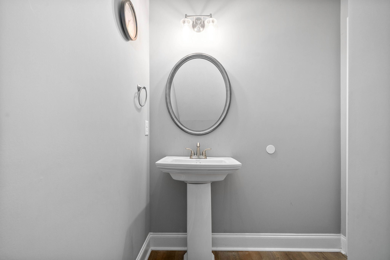
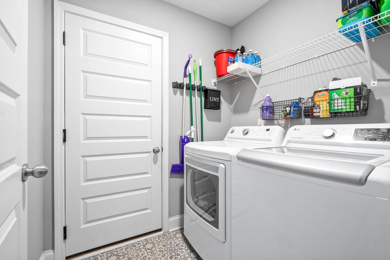
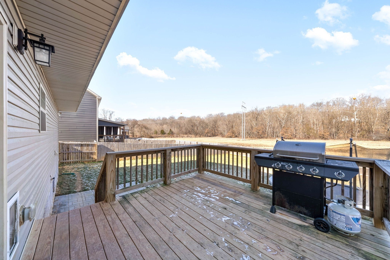
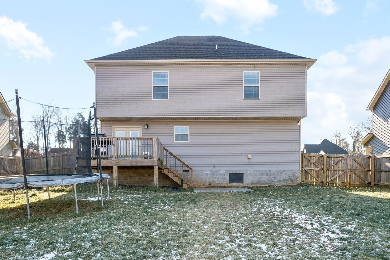
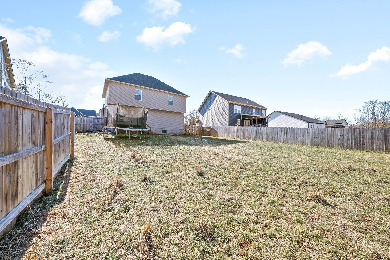
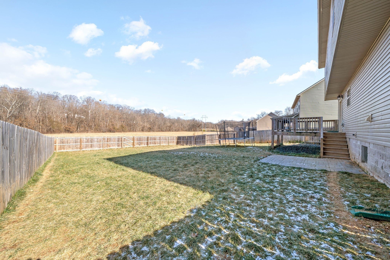
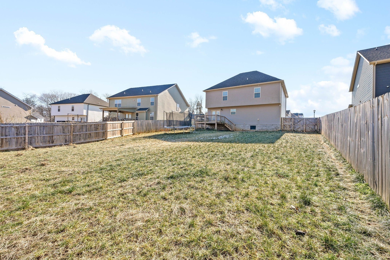
 Copyright 2025 RealTracs Solutions.
Copyright 2025 RealTracs Solutions.