$2,690,000 - 3903 Estes Rd, Nashville
- 5
- Bedrooms
- 5½
- Baths
- 5,665
- SQ. Feet
- 0.1
- Acres
We are delighted to present this stunning executive home in the highly coveted Green Hills neighborhood of Nashville, Tennessee. Designed with luxury and sophistication in mind, this exceptional residence offers five spacious bedrooms, five and a half bathrooms, and nearly 6,000 square feet of thoughtfully designed living space. Equipped with top-of-the-line Sub-Zero and Wolf appliances, the gourmet kitchen is a chef’s dream, while bespoke steel doors add a modern, elegant touch to the home’s design. The spa-like bathrooms feature exquisite marble finishes, creating a serene retreat. Every detail has been meticulously crafted, from the custom trim and millwork to the beautifully reclaimed red oak hardwood floors that add warmth and character. Custom cabinetry throughout ensures ample storage while enhancing the home’s refined aesthetic. Additionally, thousands of dollars in newly installed exterior lighting beautifully illuminate the home’s façade and outdoor spaces, enhancing both curb appeal and security. This remarkable home is a true masterpiece, blending timeless craftsmanship with contemporary elegance in one of Nashville’s most desirable locations.
Essential Information
-
- MLS® #:
- 2820021
-
- Price:
- $2,690,000
-
- Bedrooms:
- 5
-
- Bathrooms:
- 5.50
-
- Full Baths:
- 5
-
- Half Baths:
- 1
-
- Square Footage:
- 5,665
-
- Acres:
- 0.10
-
- Year Built:
- 2018
-
- Type:
- Residential
-
- Sub-Type:
- Horizontal Property Regime - Detached
-
- Status:
- Under Contract - Showing
Community Information
-
- Address:
- 3903 Estes Rd
-
- Subdivision:
- Artisan Estates
-
- City:
- Nashville
-
- County:
- Davidson County, TN
-
- State:
- TN
-
- Zip Code:
- 37215
Amenities
-
- Utilities:
- Water Available
-
- Parking Spaces:
- 3
-
- # of Garages:
- 3
-
- Garages:
- Garage Door Opener, Garage Faces Front
Interior
-
- Interior Features:
- Ceiling Fan(s), Central Vacuum, Entrance Foyer, Extra Closets, Open Floorplan, Pantry, Storage, Walk-In Closet(s), Wet Bar, Primary Bedroom Main Floor
-
- Appliances:
- Built-In Electric Oven, Built-In Electric Range, Dishwasher, Disposal, Ice Maker, Microwave, Refrigerator
-
- Heating:
- Central
-
- Cooling:
- Central Air
-
- Fireplace:
- Yes
-
- # of Fireplaces:
- 2
-
- # of Stories:
- 2
Exterior
-
- Construction:
- Fiber Cement, Brick
School Information
-
- Elementary:
- Julia Green Elementary
-
- Middle:
- John Trotwood Moore Middle
-
- High:
- Hillsboro Comp High School
Additional Information
-
- Date Listed:
- April 18th, 2025
-
- Days on Market:
- 28
Listing Details
- Listing Office:
- William Wilson Homes
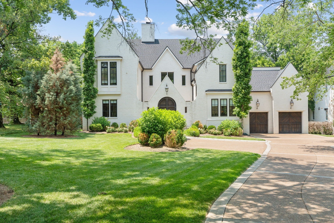
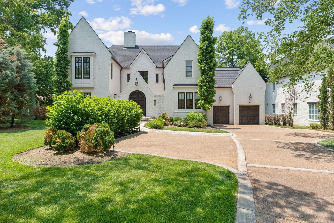
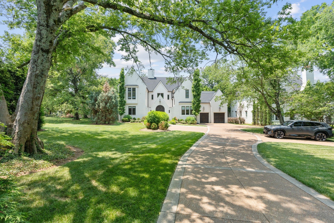

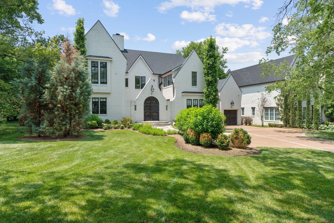
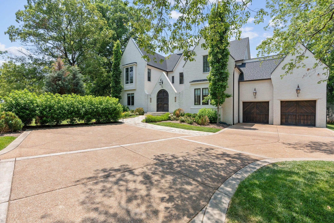

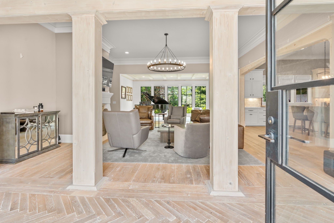
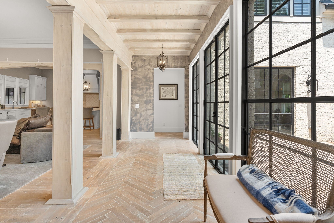
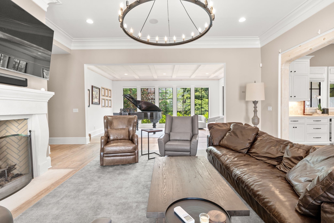
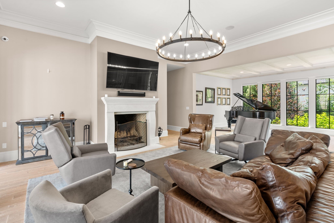
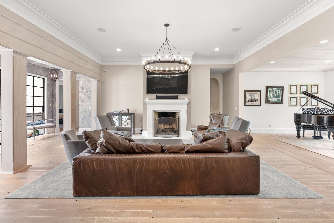
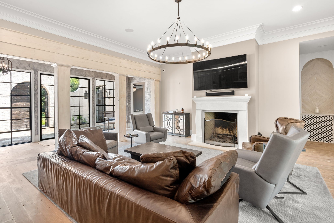
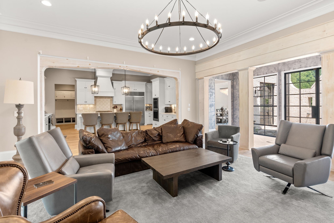
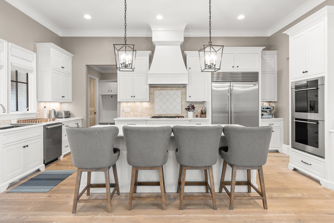

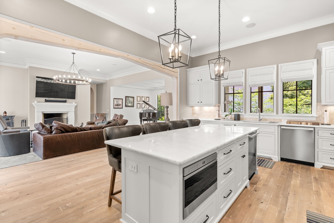
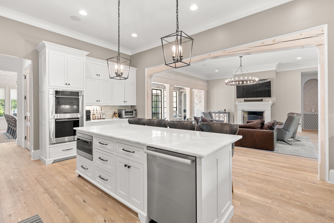

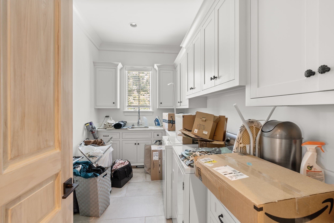
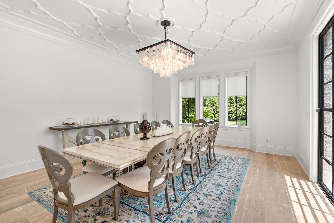
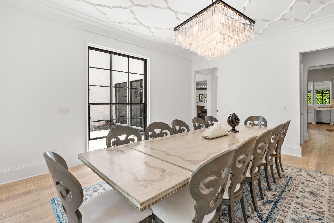
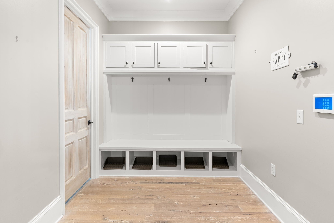
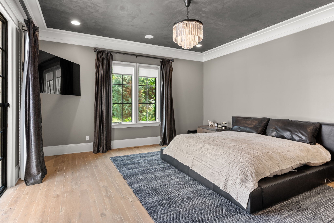
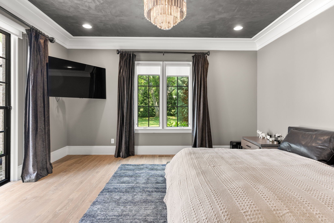
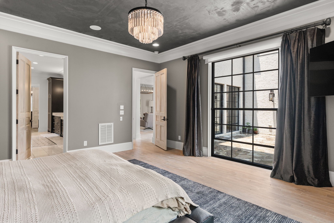
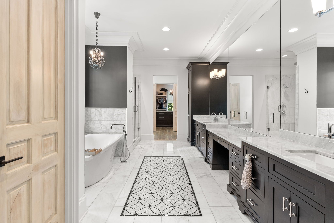
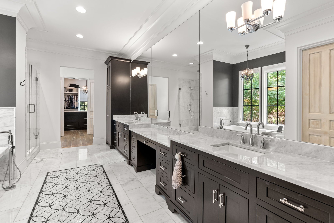
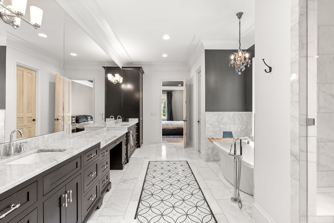
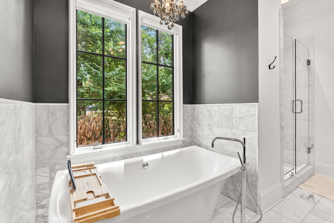
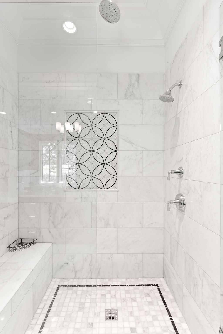
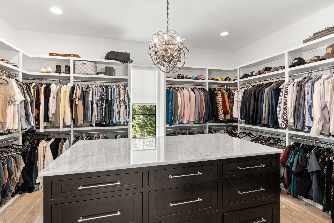
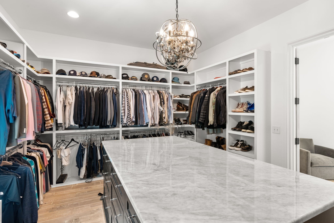
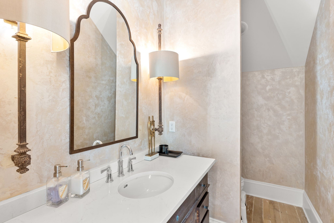
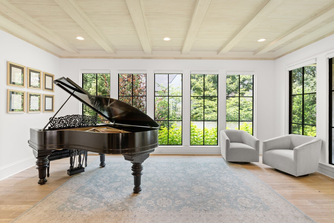
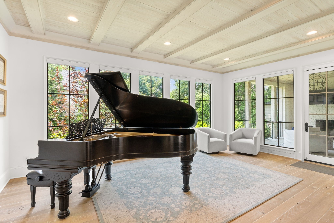
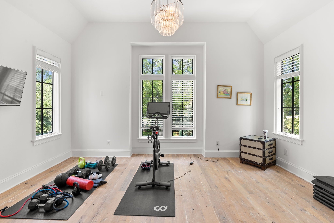
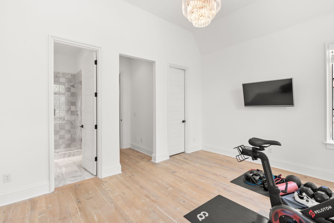
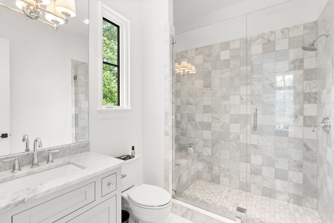
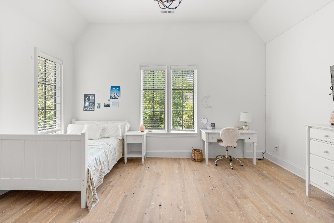
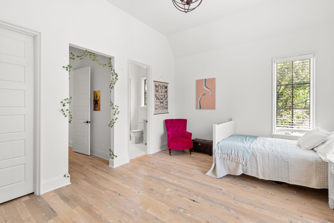
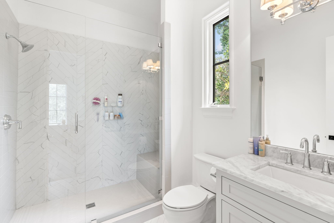
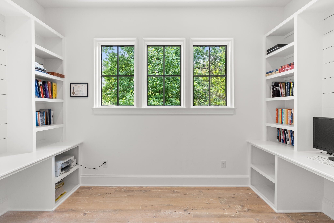
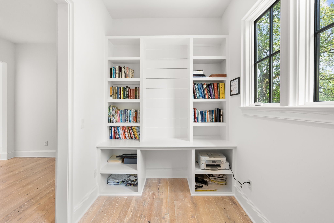
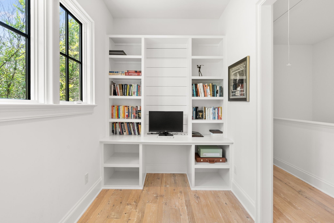
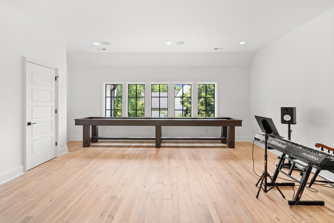
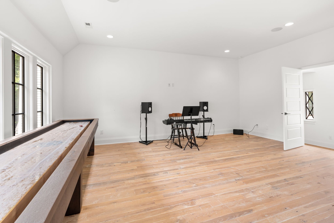
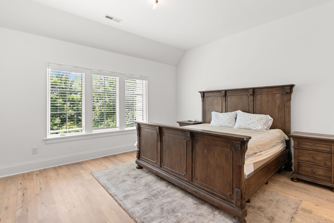
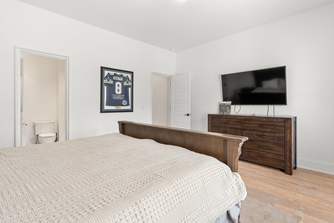
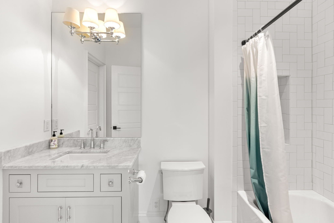
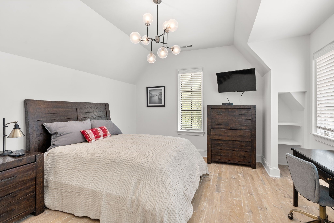
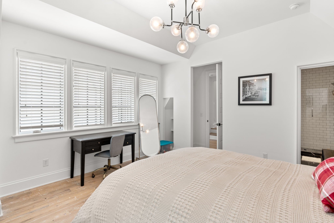
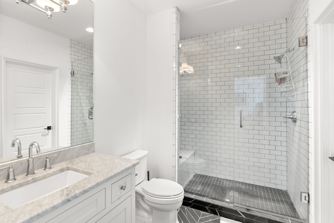
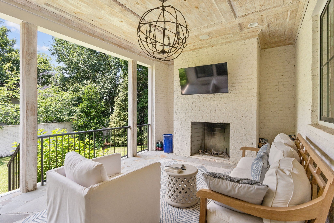
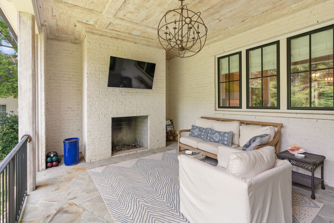
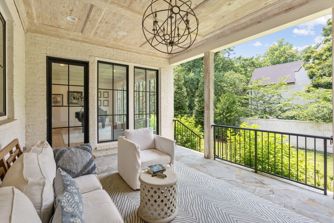
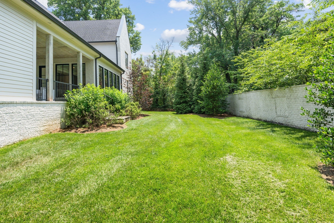
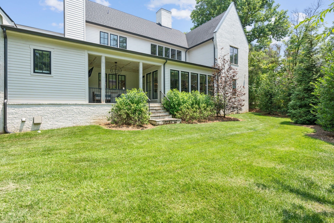
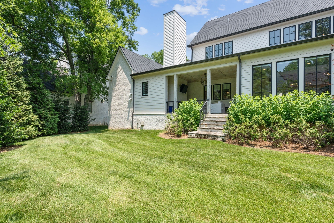
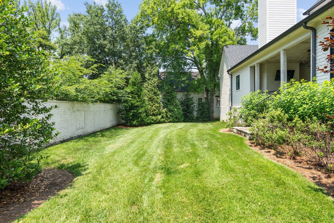
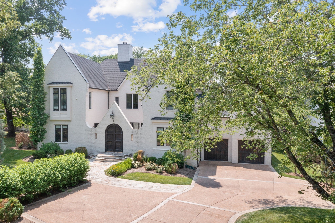
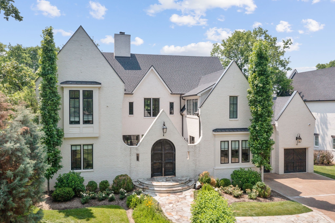
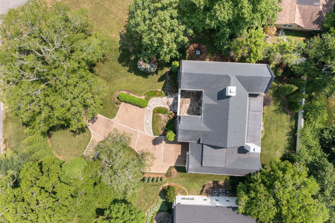
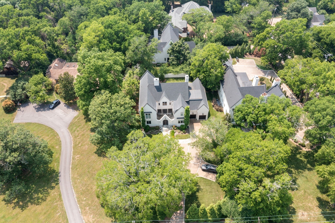
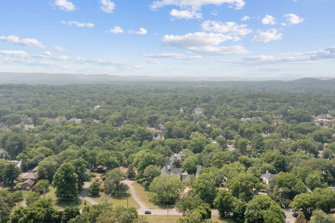
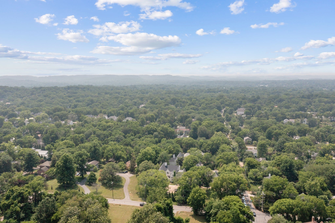
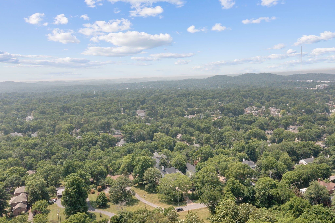
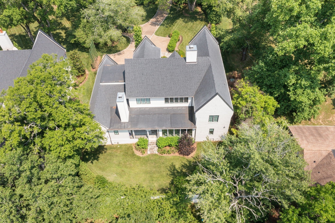
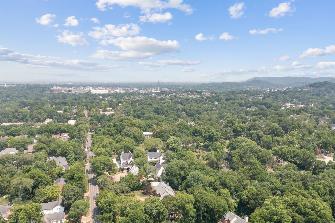
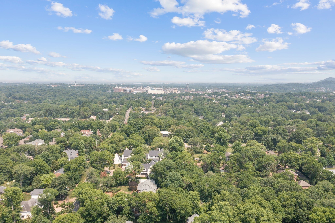
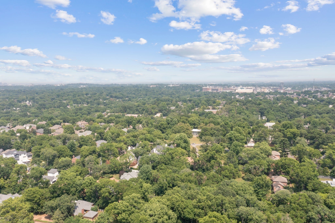
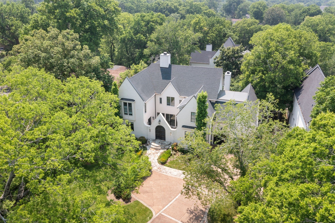
 Copyright 2025 RealTracs Solutions.
Copyright 2025 RealTracs Solutions.