$1,295,000 - 5521 Duquette Dr, Franklin
- 5
- Bedrooms
- 4
- Baths
- 3,643
- SQ. Feet
- 0.31
- Acres
Best lot in the neighborhood, can accommodate a 16 X 32 private pool!!! Welcome to 5521 Duquette Drive—your newly built dream home in the highly sought-after St. Marlo community of Franklin, Tennessee! This stunning 5 bedroom, 4 bathroom home is situated on a premium lot, backing up to a private farm with breathtaking views. Designed with entertainers in mind, the open-concept floor plan boasts a show-stopping oversized kitchen island at its heart. The main level features a luxurious owner’s suite, an office or guest bedroom, and a convenient laundry room. Upstairs, you'll find three additional spacious bedrooms and a versatile loft. Built by Signature Homes, known for crafting state-of-the-art residences with exceptional quality and high-end finishes, this home is packed with upgrades, including LVP flooring throughout, a custom front double door, designer light fixtures, and an upgraded landscaping package with irrigation. Residents of St. Marlo enjoy exclusive amenities, including a clubhouse with a covered deck and cozy fireplace, a scenic walking trail, and a catch-and-release fishing pond. Ideally located in the heart of South Franklin’s luxury living, this home offers easy access to I-65, Berry Farms shopping center, and is zoned for the top-rated Williamson County School District. Check out our video tour in the links provided!
Essential Information
-
- MLS® #:
- 2820019
-
- Price:
- $1,295,000
-
- Bedrooms:
- 5
-
- Bathrooms:
- 4.00
-
- Full Baths:
- 4
-
- Square Footage:
- 3,643
-
- Acres:
- 0.31
-
- Year Built:
- 2022
-
- Type:
- Residential
-
- Sub-Type:
- Single Family Residence
-
- Status:
- Active
Community Information
-
- Address:
- 5521 Duquette Dr
-
- Subdivision:
- St Marlo Sec1
-
- City:
- Franklin
-
- County:
- Williamson County, TN
-
- State:
- TN
-
- Zip Code:
- 37064
Amenities
-
- Utilities:
- Water Available
-
- Parking Spaces:
- 3
-
- # of Garages:
- 3
-
- Garages:
- Garage Door Opener, Garage Faces Side
Interior
-
- Interior Features:
- Ceiling Fan(s), Entrance Foyer, High Ceilings, Open Floorplan, Pantry, Walk-In Closet(s), Wet Bar
-
- Appliances:
- Gas Oven, Built-In Gas Range, Double Oven, Dishwasher, Freezer, Microwave, Refrigerator, Washer
-
- Heating:
- Central
-
- Cooling:
- Central Air
-
- Fireplace:
- Yes
-
- # of Fireplaces:
- 1
-
- # of Stories:
- 2
Exterior
-
- Roof:
- Asphalt
-
- Construction:
- Brick
School Information
-
- Elementary:
- Creekside Elementary School
-
- Middle:
- Fred J Page Middle School
-
- High:
- Fred J Page High School
Additional Information
-
- Date Listed:
- April 18th, 2025
-
- Days on Market:
- 70
Listing Details
- Listing Office:
- Compass
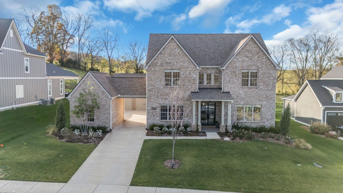
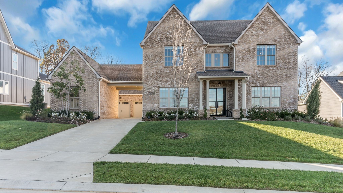
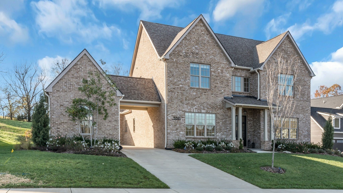
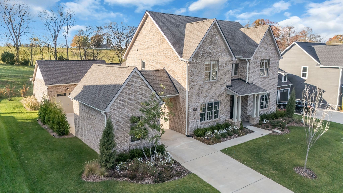
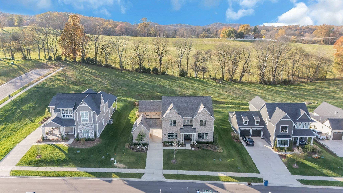
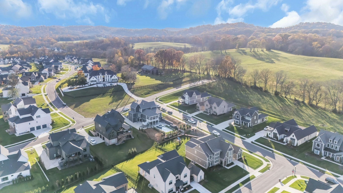
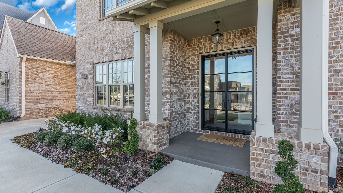
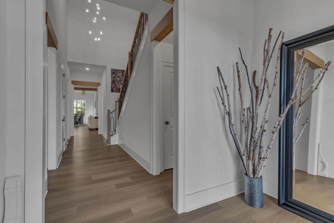
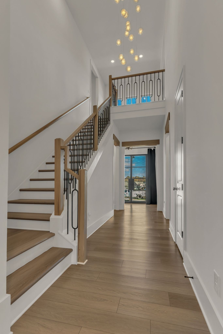
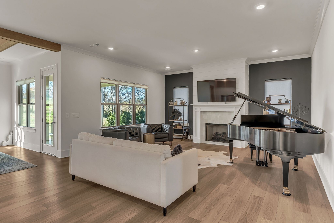
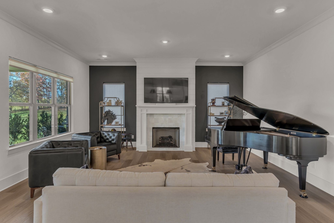
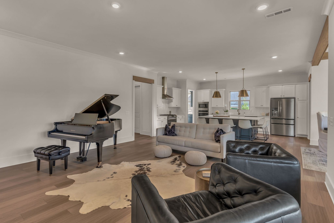
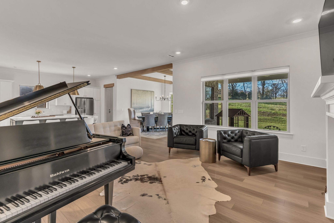
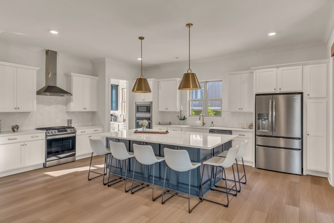
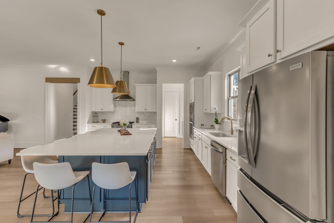
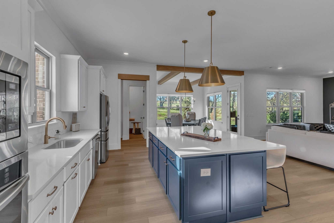
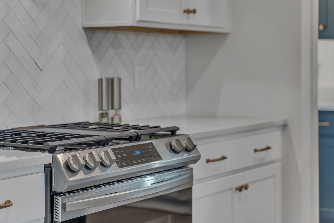
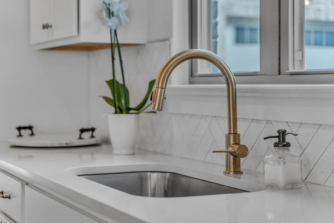
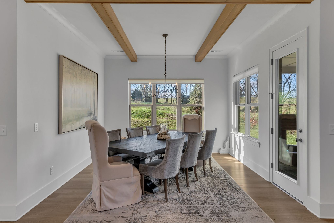
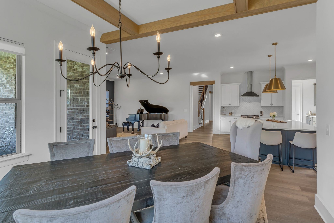
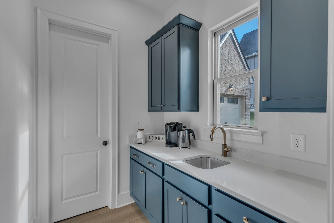
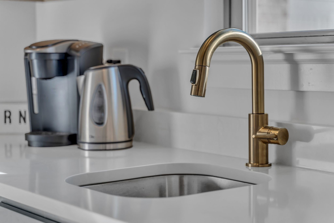
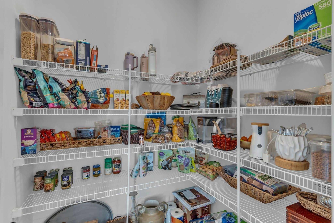
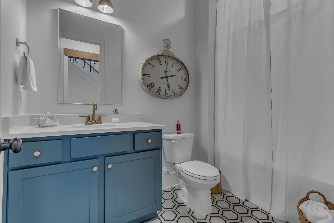
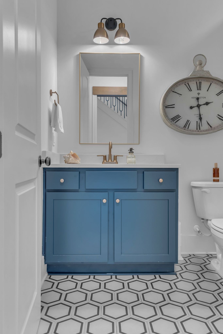
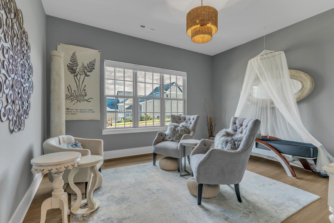
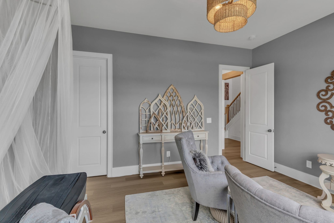
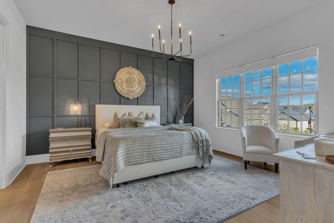
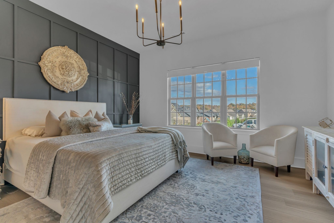
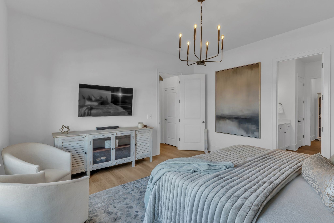
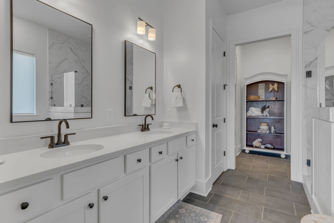
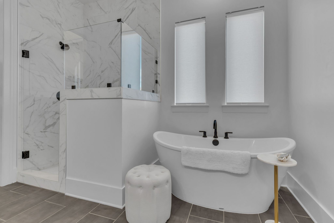
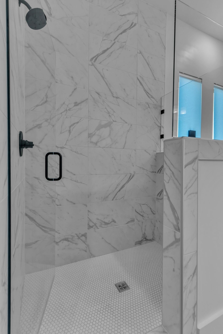
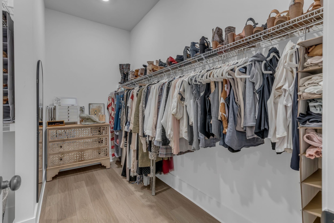
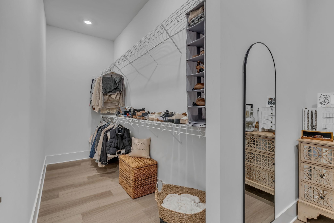
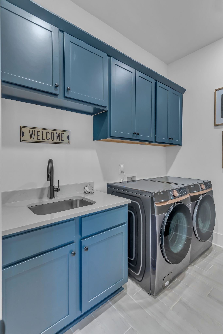
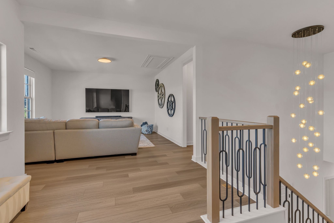
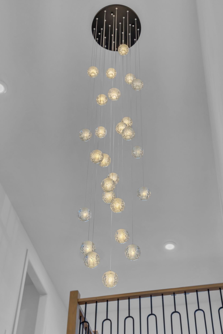
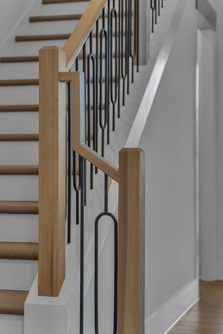
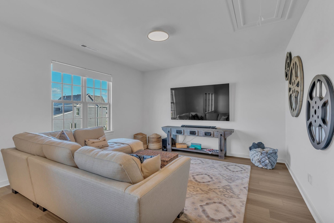
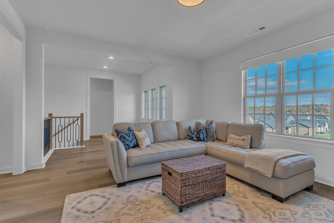
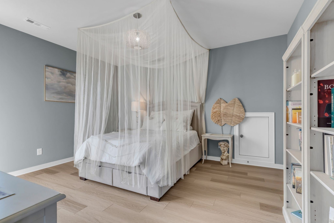
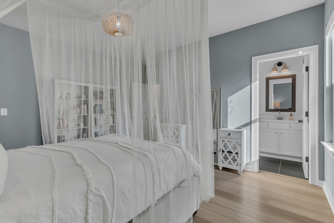
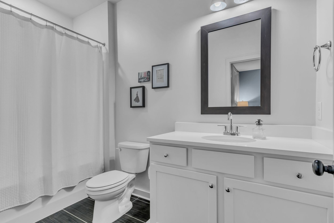
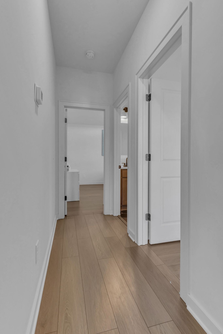
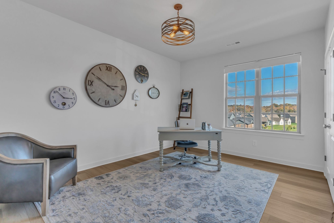
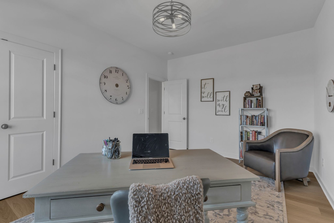
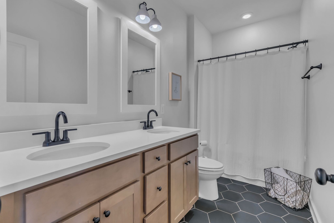
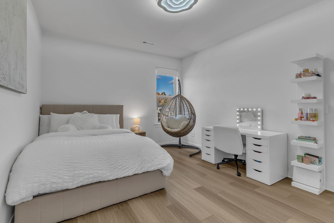
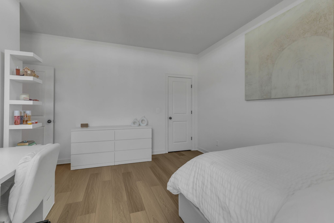
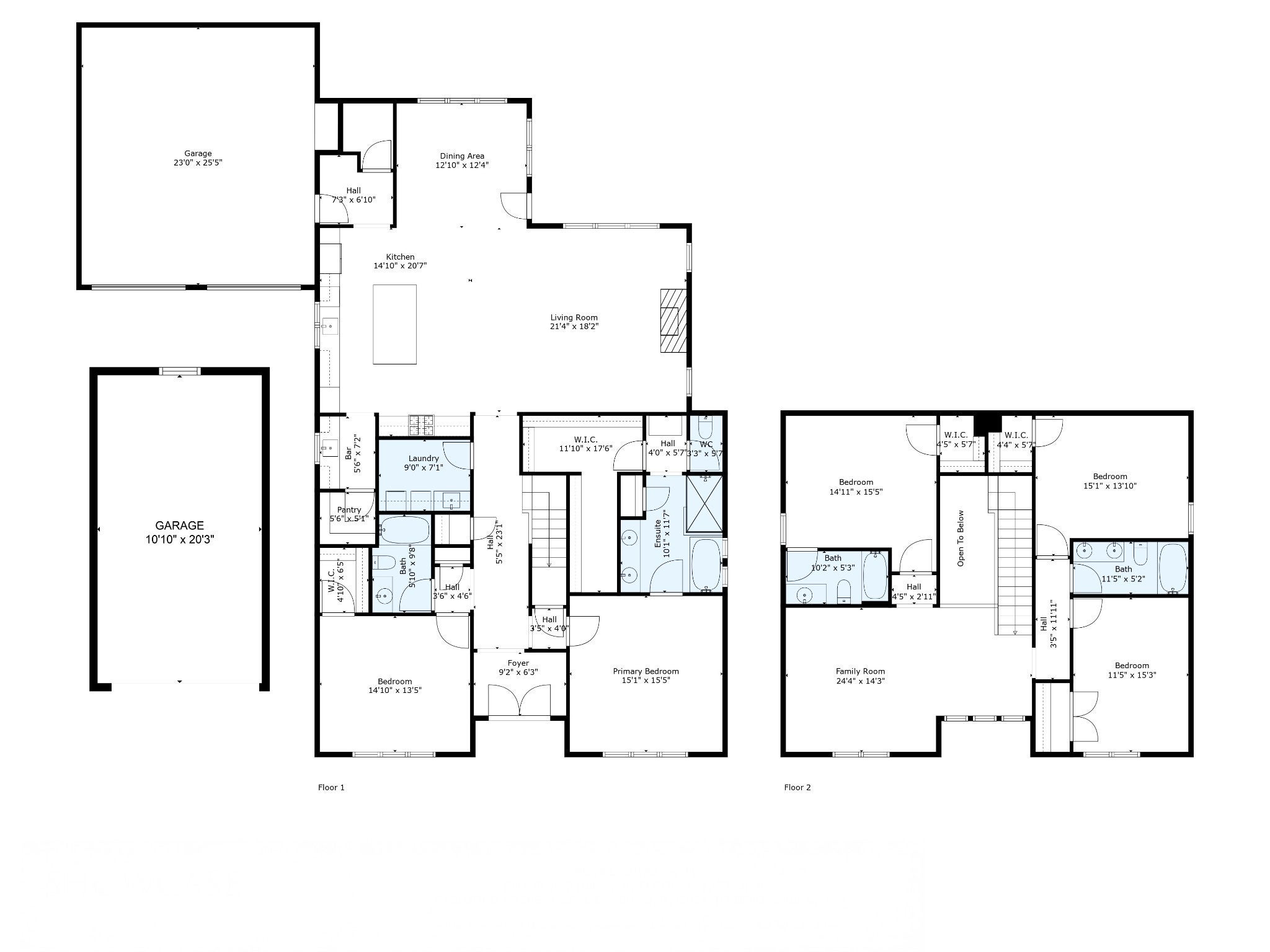
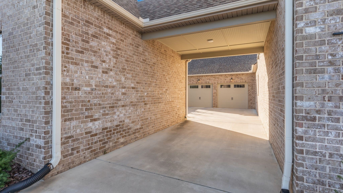
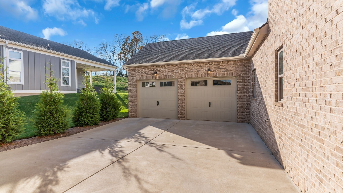
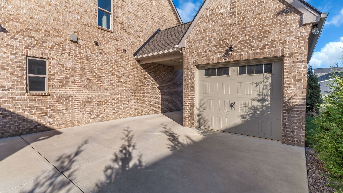
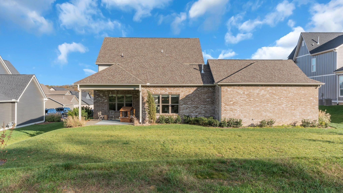
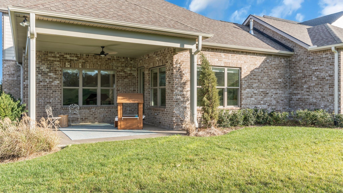
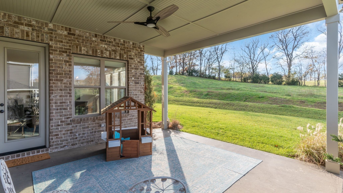
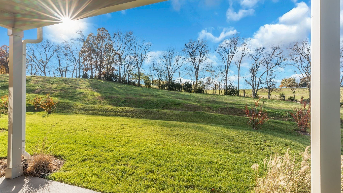
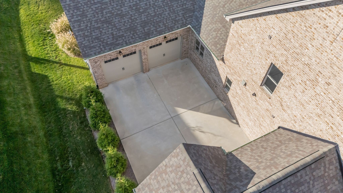
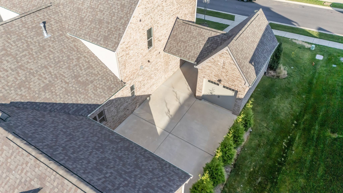
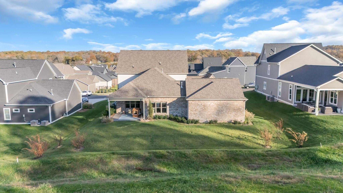
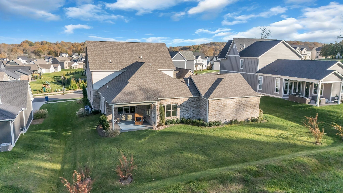
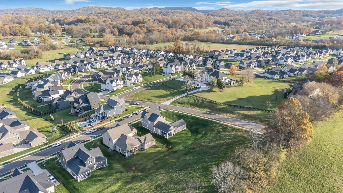
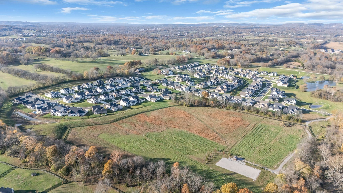
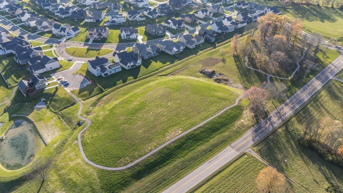
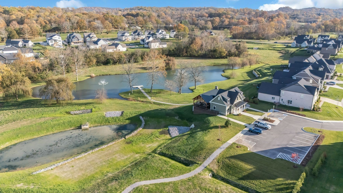
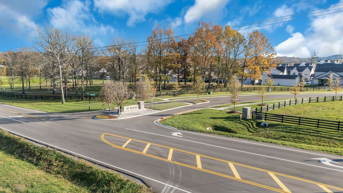
 Copyright 2025 RealTracs Solutions.
Copyright 2025 RealTracs Solutions.