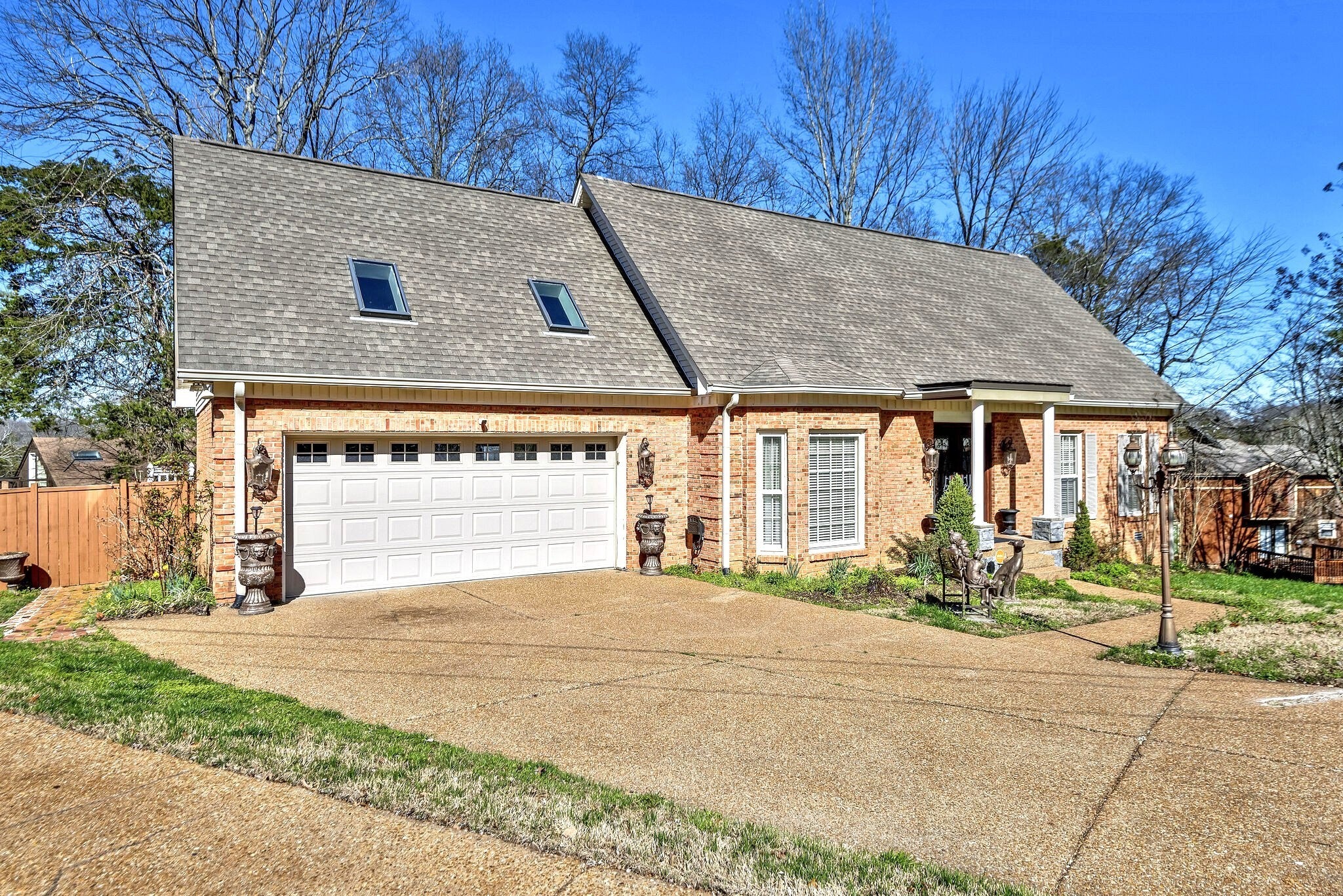$2,675 - 2400 Ravine Dr, Nashville
- 3
- Bedrooms
- 2½
- Baths
- 2,672
- SQ. Feet
- 1985
- Year Built
Close to the Lake & Golf Course! Gorgeous Home in Private Cul-de-Sac! This beautiful 3-sided brick & vinyl home features 3 bedrooms, 2.5 baths, and a spacious primary suite on the main level with an en-suite bath! Nestled on a quiet cul-de-sac, you'll love the deep, private backyard complete with a privacy fence, large deck, and tranquil pond with water feature. The open-concept floor plan flows effortlessly from the living room—with a cozy fireplace and built-ins—into the eat-in kitchen featuring stainless steel appliances, a pantry, and an adjacent formal dining area framed by charming bay windows. The heated & cooled sunroom adds the perfect spot to relax year-round, finishing off the main level. Upstairs offers an open loft area (currently used as an office), two additional bedrooms with walk-in closets, a full bath, and a huge bonus room with skylights—ideal for a playroom, studio, or second living area! Close proximity to lake, golf course, and nature, Modern finishes and fantastic natural light throughout, This one has it all—space, privacy, and location. Don’t miss out—schedule a showing today!
Essential Information
-
- MLS® #:
- 2819956
-
- Price:
- $2,675
-
- Bedrooms:
- 3
-
- Bathrooms:
- 2.50
-
- Full Baths:
- 2
-
- Half Baths:
- 1
-
- Square Footage:
- 2,672
-
- Acres:
- 0.00
-
- Year Built:
- 1985
-
- Type:
- Residential Lease
-
- Sub-Type:
- Single Family Residence
-
- Status:
- Active
Community Information
-
- Address:
- 2400 Ravine Dr
-
- Subdivision:
- Nashboro Village Tracts 8-9-10
-
- City:
- Nashville
-
- County:
- Davidson County, TN
-
- State:
- TN
-
- Zip Code:
- 37217
Amenities
-
- Utilities:
- Water Available
-
- Parking Spaces:
- 2
-
- # of Garages:
- 2
-
- Garages:
- Garage Faces Front
Interior
-
- Interior Features:
- Primary Bedroom Main Floor
-
- Heating:
- Central, Electric
-
- Cooling:
- Central Air, Electric
-
- # of Stories:
- 2
Exterior
-
- Roof:
- Shingle
-
- Construction:
- Brick, Vinyl Siding
School Information
-
- Elementary:
- Lakeview Elementary School
-
- Middle:
- Apollo Middle
-
- High:
- Antioch High School
Additional Information
-
- Date Listed:
- April 19th, 2025
-
- Days on Market:
- 31
Listing Details
- Listing Office:
- Paradise Realtors, Llc

 Copyright 2025 RealTracs Solutions.
Copyright 2025 RealTracs Solutions.