$305,000 - 2713 Cider Dr, Clarksville
- 4
- Bedrooms
- 3
- Baths
- 1,929
- SQ. Feet
- 0.18
- Acres
Come see this cozy, affordable, move in ready split level before it is gone! This charming, well-kept home exudes practical convenience. The home is walking distance to Glenellen Elementary, less than a mile to Walmart or 101st Pkwy, 6 min to Billy Dunlop Park, 9 min to Heritage Park, under 10 min to Wilma Rudolph, 12 min to Austin Peay, 15 minutes to downtown Clarksville, and under 20 min to Ft Cambell! This home is turnkey with newly painted interior, new front door and frame, new kitchen counter tops, new kitchen floors, new charming hard wood flooring at the foyer of the home, a 4-year-old hot water heater and one of 2 hvac units was replace 2019! The home features beautiful hardwood floors in the foyer and living room, gas fireplace, high ceilings in living room, trey ceilings in the master bedroom, double vanities, soaking tub, walk-in shower and a walk-in closet in the master bathroom. The home also features an eat in kitchen, with plenty of cabinets and a pantry, and easy access to the deck and backyard. On the main level there is the master bedroom, 2 full sized bedrooms, 2 full bathrooms, and a 4th bedroom, a large bonus room, and a spacious 2 car garage downstairs. Motivated sellers! Don't miss out on this one! Come take a look for yourself!
Essential Information
-
- MLS® #:
- 2819922
-
- Price:
- $305,000
-
- Bedrooms:
- 4
-
- Bathrooms:
- 3.00
-
- Full Baths:
- 3
-
- Square Footage:
- 1,929
-
- Acres:
- 0.18
-
- Year Built:
- 2008
-
- Type:
- Residential
-
- Sub-Type:
- Single Family Residence
-
- Style:
- Split Level
-
- Status:
- Under Contract - Showing
Community Information
-
- Address:
- 2713 Cider Dr
-
- Subdivision:
- Cider Ridge
-
- City:
- Clarksville
-
- County:
- Montgomery County, TN
-
- State:
- TN
-
- Zip Code:
- 37040
Amenities
-
- Utilities:
- Electricity Available, Water Available
-
- Parking Spaces:
- 6
-
- # of Garages:
- 2
-
- Garages:
- Garage Door Opener, Garage Faces Front, Asphalt
Interior
-
- Interior Features:
- Ceiling Fan(s), Entrance Foyer, Open Floorplan, Walk-In Closet(s), Primary Bedroom Main Floor
-
- Appliances:
- Electric Oven, Electric Range, Dishwasher, Microwave, Refrigerator
-
- Heating:
- Electric, Heat Pump
-
- Cooling:
- Central Air, Electric
-
- # of Stories:
- 2
Exterior
-
- Roof:
- Asphalt
-
- Construction:
- Brick, Vinyl Siding
School Information
-
- Elementary:
- Glenellen Elementary
-
- Middle:
- Northeast Middle
-
- High:
- Northwest High School
Additional Information
-
- Date Listed:
- April 18th, 2025
-
- Days on Market:
- 35
Listing Details
- Listing Office:
- Benchmark Realty
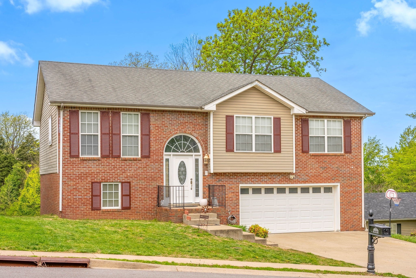
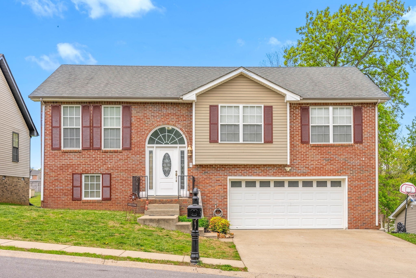
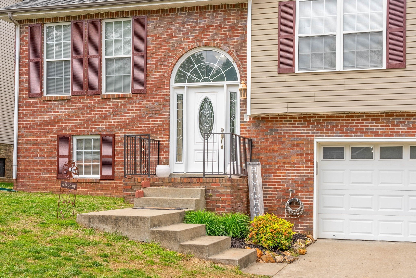
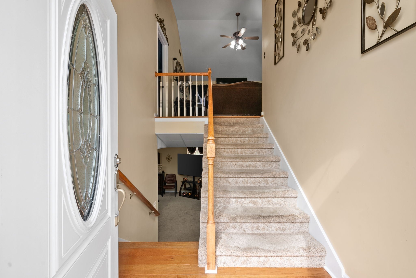
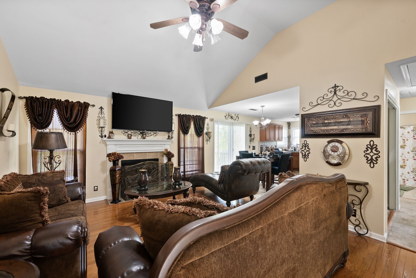
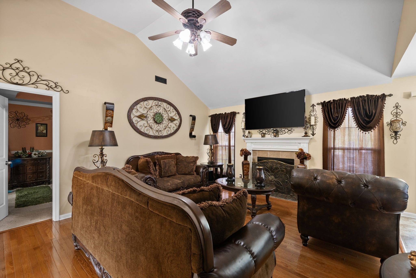
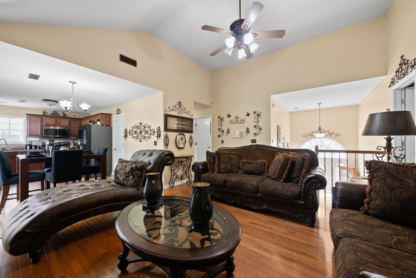
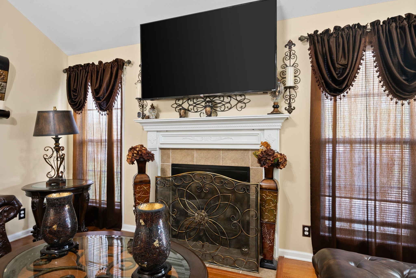
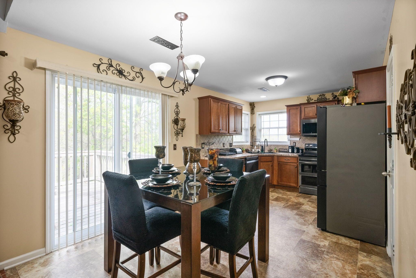
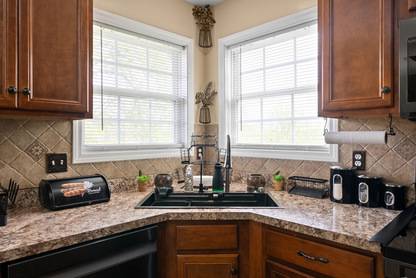
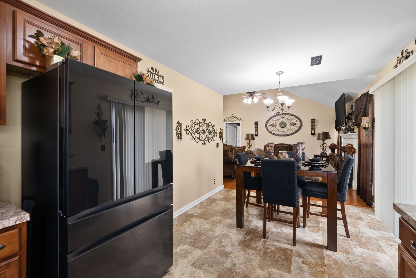
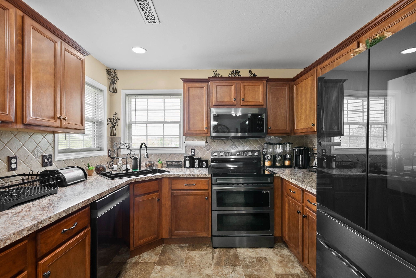
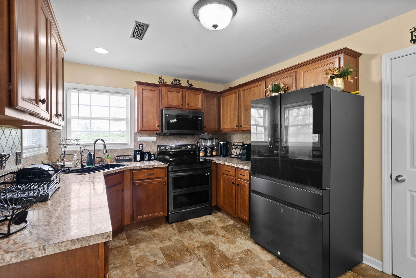
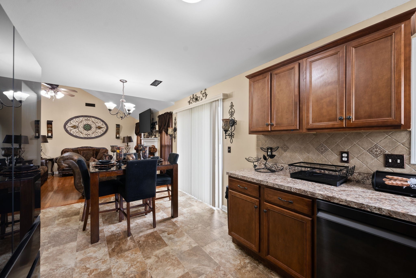
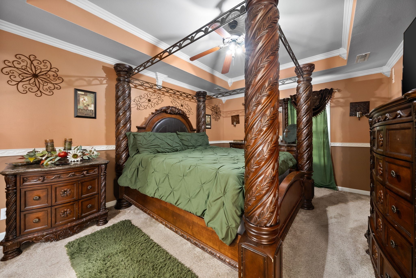
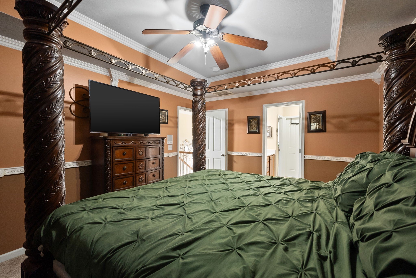
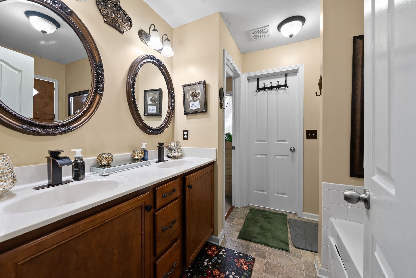
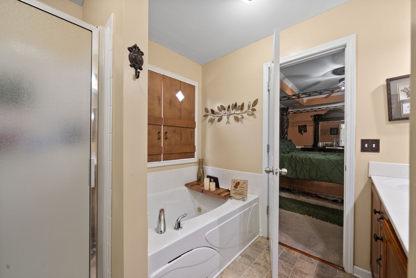
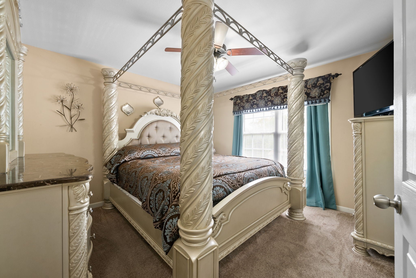
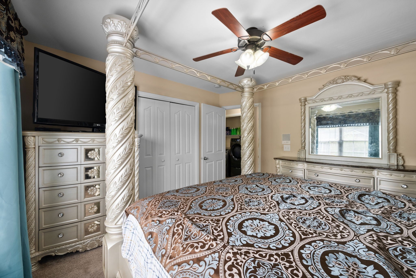
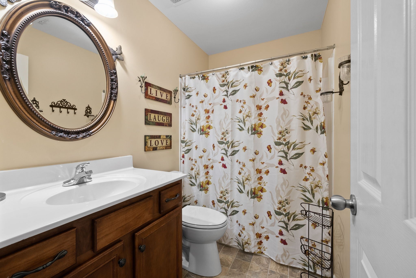
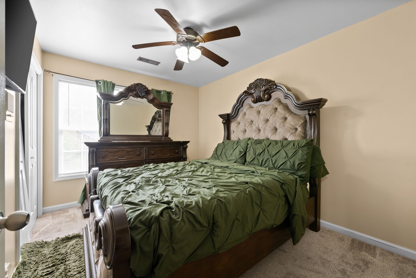
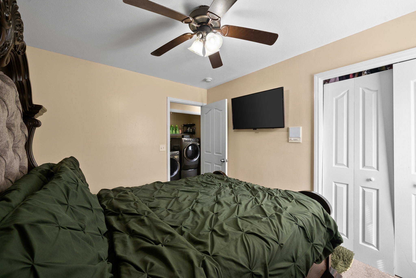
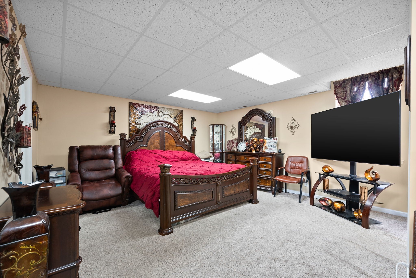
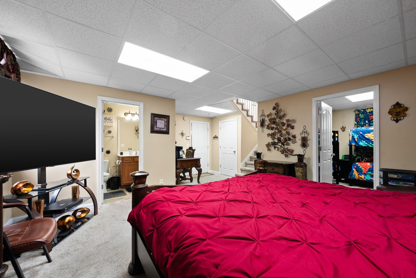
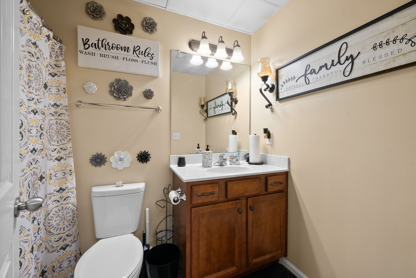
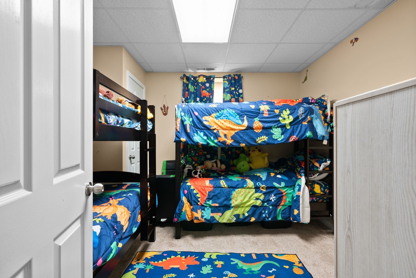
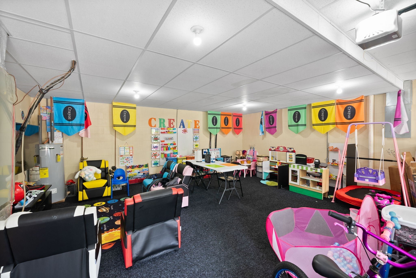
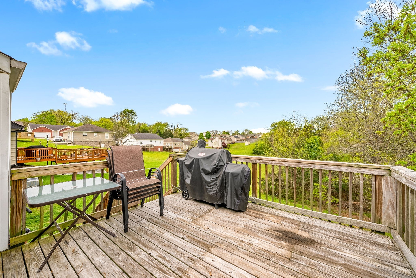
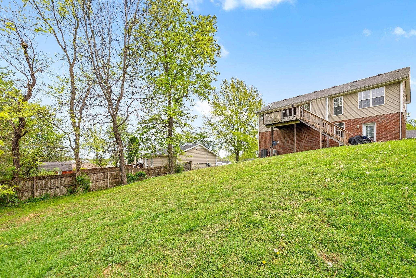
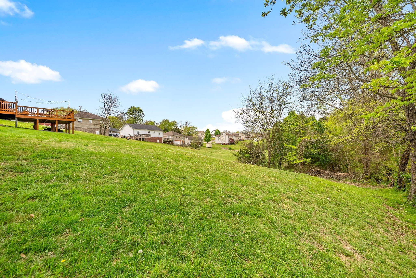
 Copyright 2025 RealTracs Solutions.
Copyright 2025 RealTracs Solutions.