$274,900 - 1064 Manning Hts, Clarksville
- 3
- Bedrooms
- 1½
- Baths
- 1,422
- SQ. Feet
- 0.63
- Acres
LOCATION! *LESS than 1 mile from Liberty Park and Marina and JUST Minutes to bustling Downtown Clarksville *This Mid Century Home offers Charm and Traditional Character that is MOVE IN READY PLUS Opportunity for Expansion for future dreams. *Retro Eat-in kitchen with NEW LVT Flooring *Newly Refinished Hardwood Floors throughout remainder of main level *Full Unfinished Basement with 1/2 bath and Extra Room offers ample storage, room for entertaining, and possible expansion *Walk Out Back Patio overlooks a Private Back Yard *13x11 Screened Patio off of Primary Bedroom *Main level laundry *1 car garage **You don't want to miss this one**
Essential Information
-
- MLS® #:
- 2819900
-
- Price:
- $274,900
-
- Bedrooms:
- 3
-
- Bathrooms:
- 1.50
-
- Full Baths:
- 1
-
- Half Baths:
- 1
-
- Square Footage:
- 1,422
-
- Acres:
- 0.63
-
- Year Built:
- 1962
-
- Type:
- Residential
-
- Sub-Type:
- Single Family Residence
-
- Style:
- Ranch
-
- Status:
- Under Contract - Showing
Community Information
-
- Address:
- 1064 Manning Hts
-
- Subdivision:
- Manning Heights
-
- City:
- Clarksville
-
- County:
- Montgomery County, TN
-
- State:
- TN
-
- Zip Code:
- 37040
Amenities
-
- Utilities:
- Water Available, Cable Connected
-
- Parking Spaces:
- 1
-
- # of Garages:
- 1
-
- Garages:
- Garage Faces Front
Interior
-
- Interior Features:
- Bookcases, Ceiling Fan(s), Storage, Primary Bedroom Main Floor, High Speed Internet
-
- Appliances:
- Electric Oven, Electric Range, Dishwasher
-
- Heating:
- Central, Electric
-
- Cooling:
- Central Air, Electric
-
- Fireplace:
- Yes
-
- # of Fireplaces:
- 2
-
- # of Stories:
- 1
Exterior
-
- Lot Description:
- Wooded
-
- Roof:
- Shingle
-
- Construction:
- Wood Siding
School Information
-
- Elementary:
- Norman Smith Elementary
-
- Middle:
- Montgomery Central Middle
-
- High:
- Montgomery Central High
Additional Information
-
- Date Listed:
- April 18th, 2025
-
- Days on Market:
- 6
Listing Details
- Listing Office:
- Parker Peery Properties
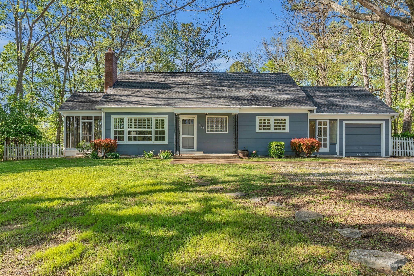
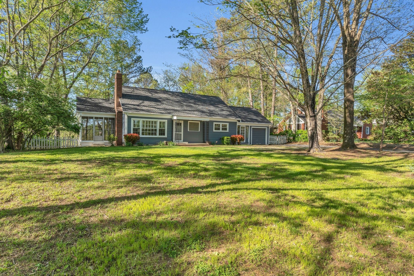
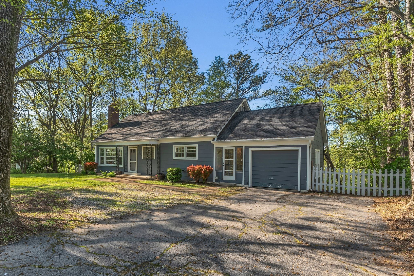
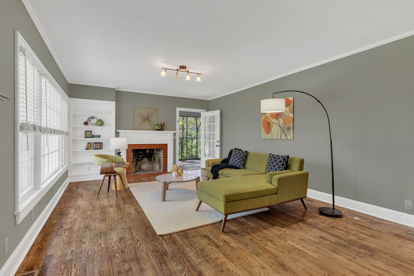
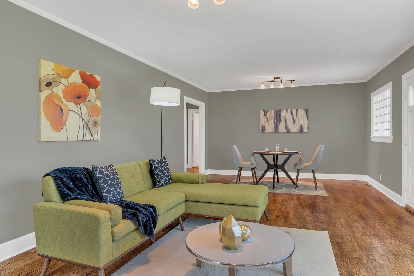
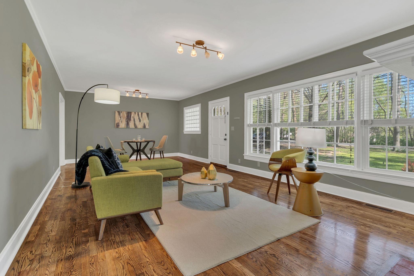
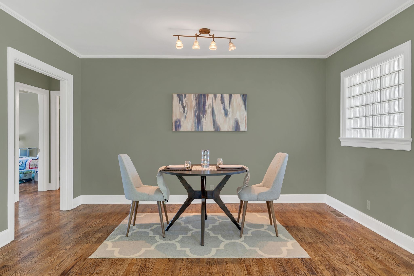
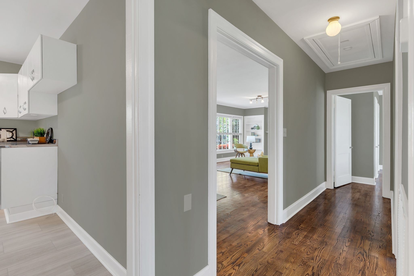
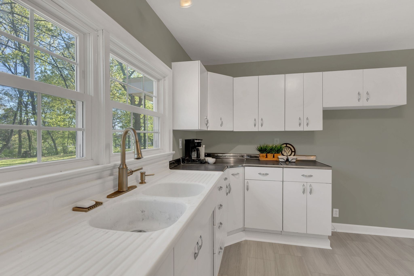
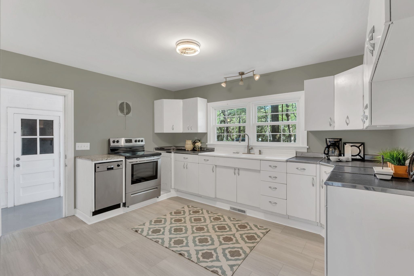
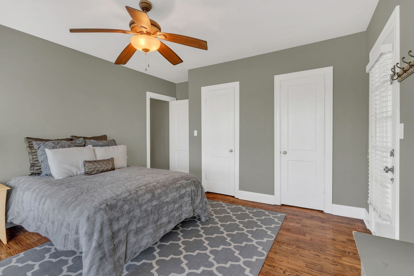
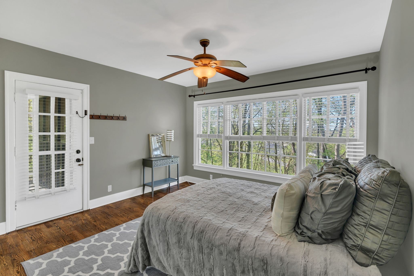
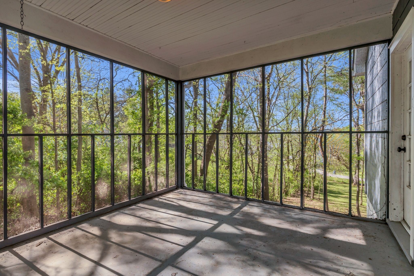
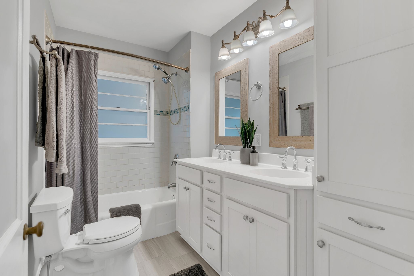
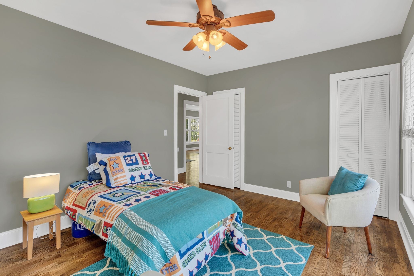
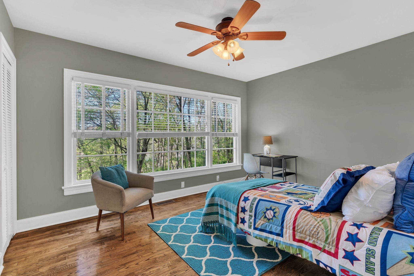
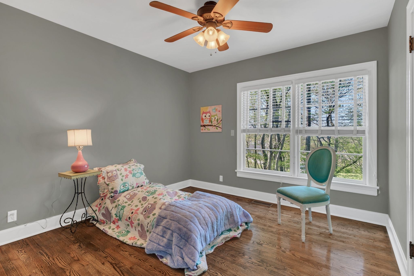
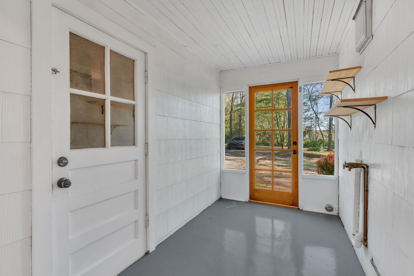
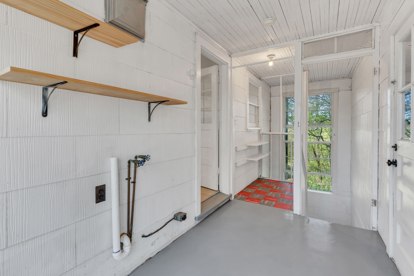
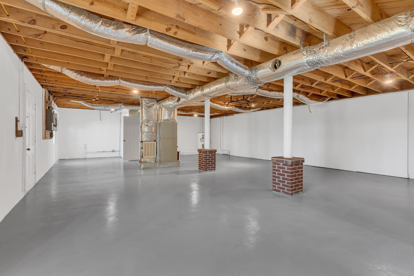
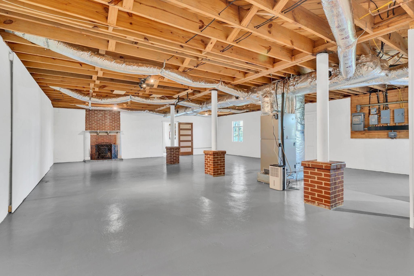

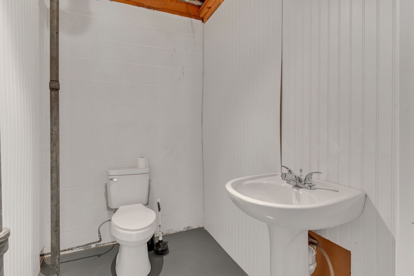
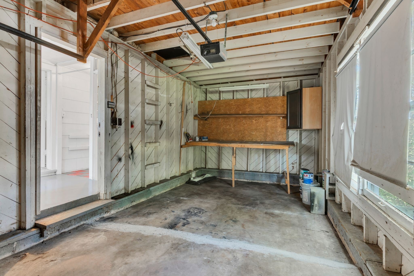
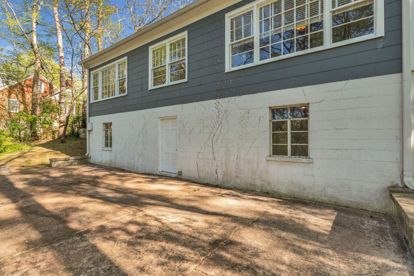
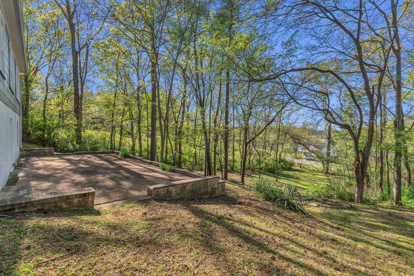
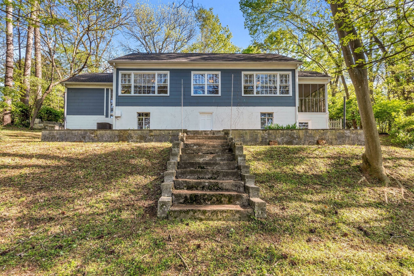
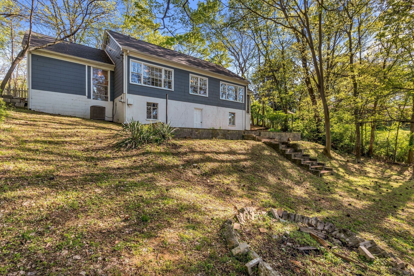
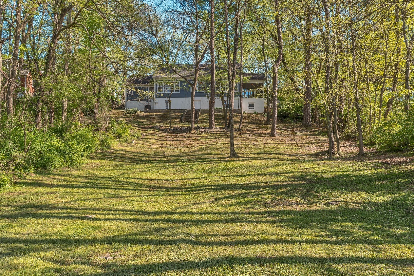

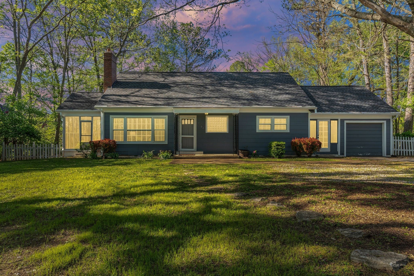
 Copyright 2025 RealTracs Solutions.
Copyright 2025 RealTracs Solutions.