$679,900 - 790 Timber Ln, Cookeville
- 4
- Bedrooms
- 4
- Baths
- 4,552
- SQ. Feet
- 1.2
- Acres
Tucked away on a peaceful piece of paradise, this stunning 4552 sq ft home offers the perfect blend of space, comfort, and natural beauty. A charming creek winds through the front of the property, creating a truly serene setting that feels like your own private retreat on the end of a cul de sac— yet you’re just minutes from the heart of Cookeville. Inside, you’ll find 4 spacious bedrooms, 2 of these are master suites, 3 full bathrooms, and 2 half baths, offering plenty of room for family, guests, and entertaining. Rv pavilion for your traveling guest with water hookups and pump-out station Opportunities like this don’t come along often — especially in a location like this.
Essential Information
-
- MLS® #:
- 2819842
-
- Price:
- $679,900
-
- Bedrooms:
- 4
-
- Bathrooms:
- 4.00
-
- Full Baths:
- 3
-
- Half Baths:
- 2
-
- Square Footage:
- 4,552
-
- Acres:
- 1.20
-
- Year Built:
- 1980
-
- Type:
- Residential
-
- Sub-Type:
- Single Family Residence
-
- Status:
- Active
Community Information
-
- Address:
- 790 Timber Ln
-
- Subdivision:
- Gene Rogers
-
- City:
- Cookeville
-
- County:
- Putnam County, TN
-
- State:
- TN
-
- Zip Code:
- 38501
Amenities
-
- Utilities:
- Water Available
-
- Parking Spaces:
- 2
-
- # of Garages:
- 2
-
- Garages:
- Basement
Interior
-
- Interior Features:
- Ceiling Fan(s), Central Vacuum, Primary Bedroom Main Floor, High Speed Internet
-
- Appliances:
- Electric Oven, Electric Range, Dishwasher, Microwave, Refrigerator, Stainless Steel Appliance(s)
-
- Heating:
- Central, Wood Stove, Wood
-
- Cooling:
- Ceiling Fan(s), Central Air
-
- Fireplace:
- Yes
-
- # of Fireplaces:
- 3
-
- # of Stories:
- 2
Exterior
-
- Lot Description:
- Cul-De-Sac, Level
-
- Construction:
- Brick
School Information
-
- Elementary:
- Capshaw Elementary
-
- Middle:
- Avery Trace Middle School
-
- High:
- Cookeville High School
Additional Information
-
- Date Listed:
- April 18th, 2025
-
- Days on Market:
- 99
Listing Details
- Listing Office:
- Highlands Elite Real Estate
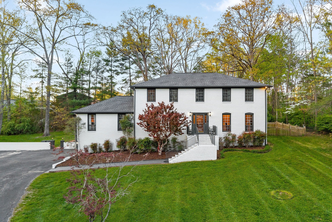
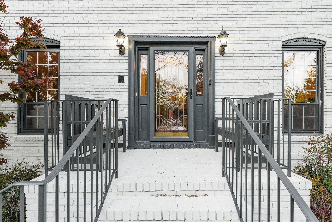
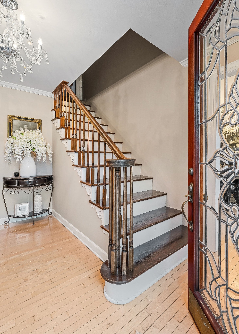
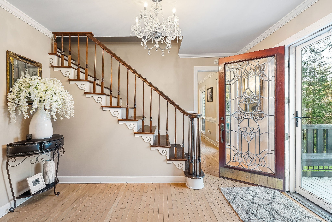


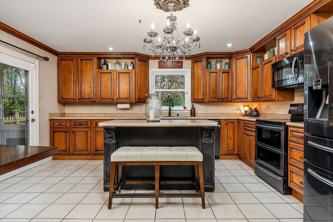
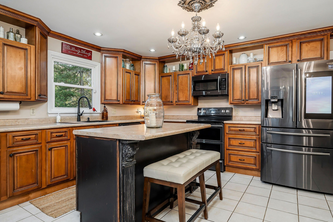
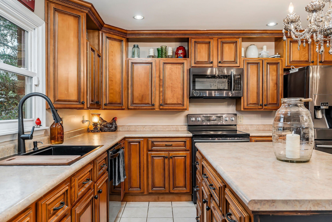
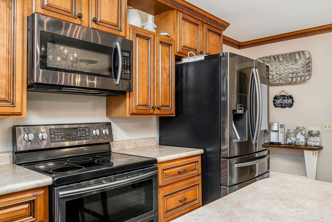
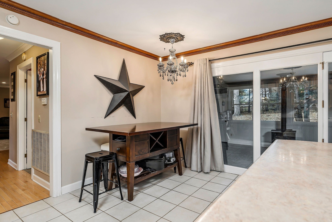
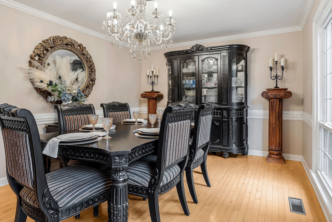
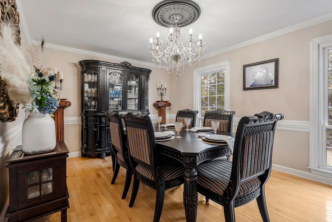
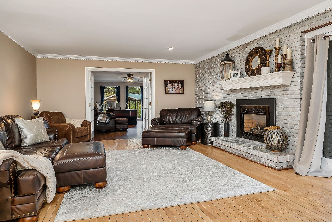
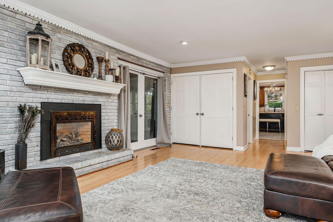
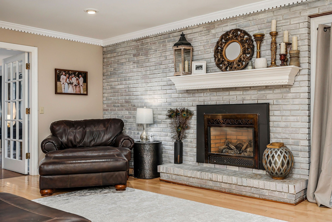
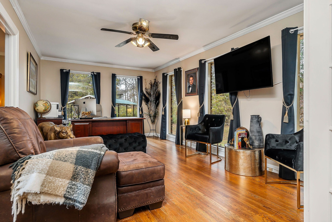
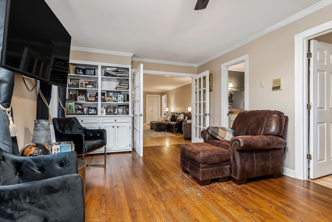
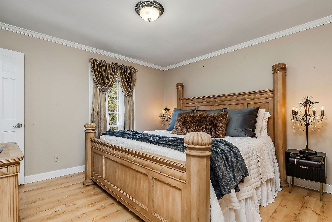
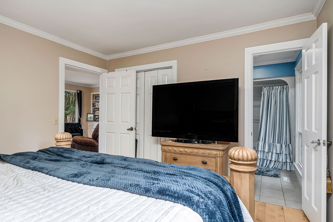
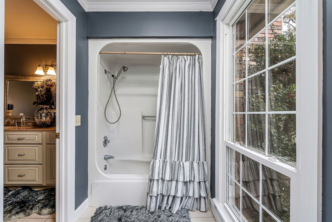
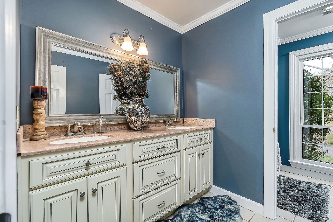
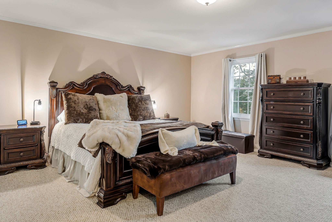
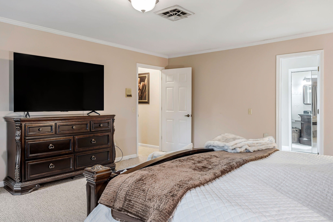
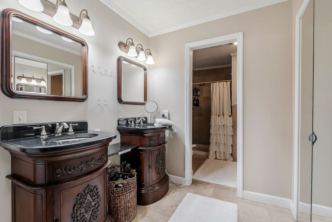
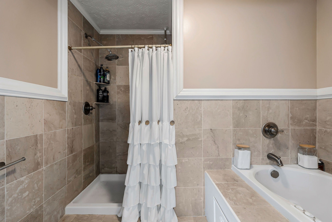
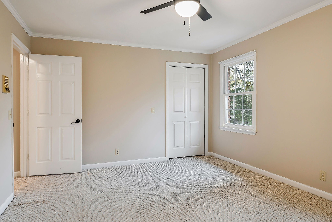
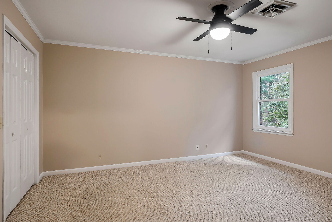
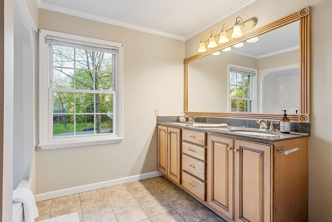
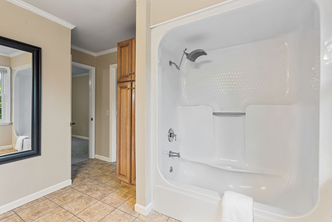
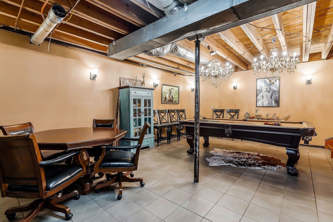
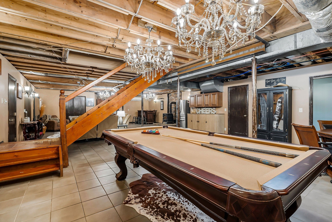
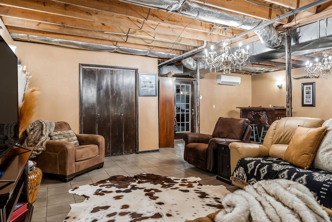
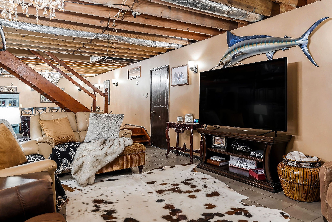
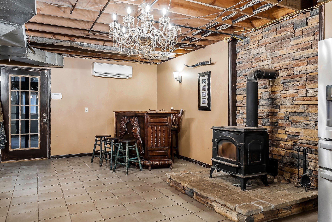
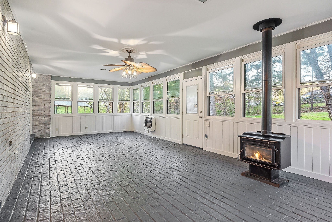
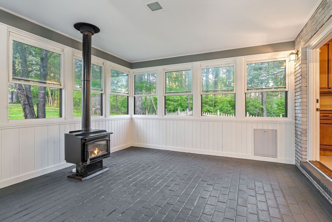
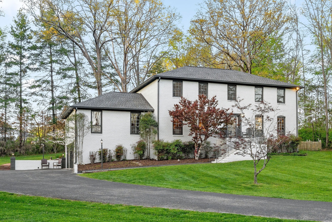
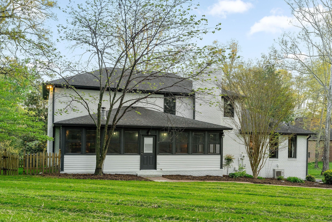
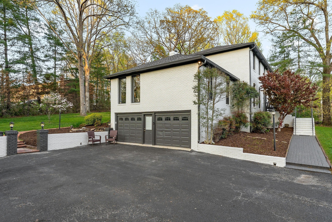
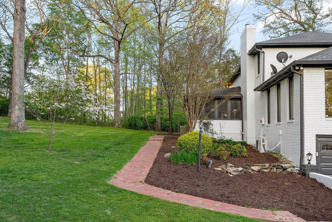
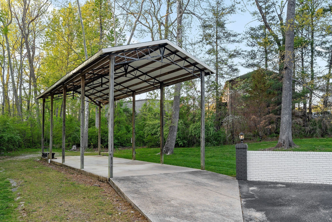
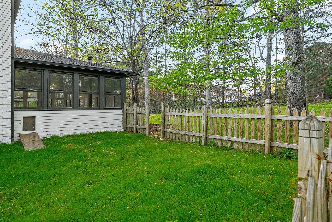
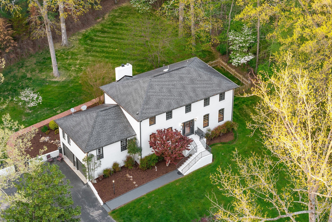
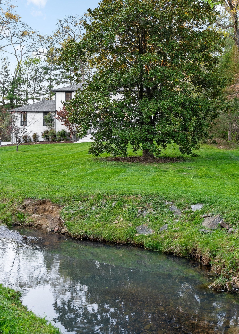
 Copyright 2025 RealTracs Solutions.
Copyright 2025 RealTracs Solutions.