$1,450,000 - 2041 Kingsbarns Dr, Nolensville
- 4
- Bedrooms
- 3½
- Baths
- 3,844
- SQ. Feet
- 0.64
- Acres
This award winning, St. Andrews model home by Turnberry Homes sits on a flat, wooded, .64 acre lot in the subdivision of Kingsbarns with plenty of room for a pool. This stunning home with tall ceilings & 8' doors throughout, has over 125K in upgrades after home was purchased. Finishes include Restoration Hardware (RH) lighting, custom window coverings & draperies, Hunter Douglas Roman shades, designer wallpaper, & craftsman style upgraded millwork noted in the crown molding, tall baseboards, wainscoting, & transoms. Step onto the covered patio through the double French doors & enjoy the wood burning fireplace & courtyard at patio below. The front and backyard are fully landscaped with irrigation & front yard landscape lighting. The kitchen boasts quartz countertops, 6 burner gas range top with professional style updraft hood, double ovens, microwave drawer, upgraded cabinetry, instant hot water, sweep vacuum under stove cabinet drawer & fridge is included. Newly remodeled laundry room includes new LG tower washer/dryer unit, Blanco sink, Delta champagne bronze faucet, custom cabinetry including broom closet, wainscoting, designer wallpaper, shelves & beautiful lighting. Upgraded cabinetry with quartz cabinetry in all bathrooms. WIFI enabled alarm system, backyard cameras, doorbell camera, thermostats, with ethernet WIFI extender. Brand new built-in drop zone. 3 car garage with Epoxy floor.
Essential Information
-
- MLS® #:
- 2819687
-
- Price:
- $1,450,000
-
- Bedrooms:
- 4
-
- Bathrooms:
- 3.50
-
- Full Baths:
- 3
-
- Half Baths:
- 1
-
- Square Footage:
- 3,844
-
- Acres:
- 0.64
-
- Year Built:
- 2020
-
- Type:
- Residential
-
- Sub-Type:
- Single Family Residence
-
- Style:
- Contemporary
-
- Status:
- Under Contract - Showing
Community Information
-
- Address:
- 2041 Kingsbarns Dr
-
- Subdivision:
- Kingsbarns
-
- City:
- Nolensville
-
- County:
- Williamson County, TN
-
- State:
- TN
-
- Zip Code:
- 37135
Amenities
-
- Amenities:
- Sidewalks, Underground Utilities
-
- Utilities:
- Water Available
-
- Parking Spaces:
- 3
-
- # of Garages:
- 3
-
- Garages:
- Garage Door Opener, Garage Faces Side
Interior
-
- Interior Features:
- Built-in Features, Ceiling Fan(s), Open Floorplan, Pantry, Walk-In Closet(s), Primary Bedroom Main Floor, High Speed Internet, Kitchen Island
-
- Appliances:
- Built-In Electric Oven, Double Oven, Dishwasher, Disposal, Ice Maker, Microwave, Refrigerator, Water Purifier
-
- Heating:
- Central
-
- Cooling:
- Central Air
-
- Fireplace:
- Yes
-
- # of Fireplaces:
- 2
-
- # of Stories:
- 2
Exterior
-
- Lot Description:
- Level, Wooded
-
- Roof:
- Shingle
-
- Construction:
- Brick
School Information
-
- Elementary:
- Nolensville Elementary
-
- Middle:
- Mill Creek Middle School
-
- High:
- Nolensville High School
Additional Information
-
- Date Listed:
- April 18th, 2025
-
- Days on Market:
- 50
Listing Details
- Listing Office:
- Onward Real Estate
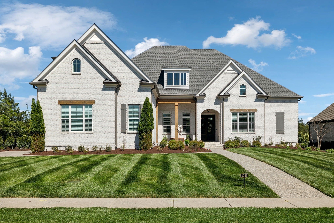
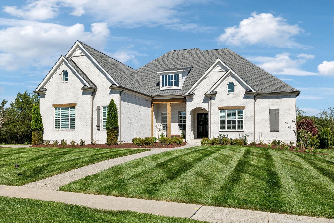
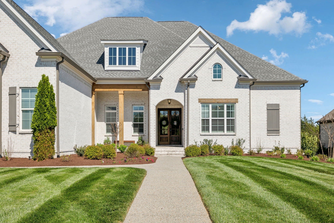
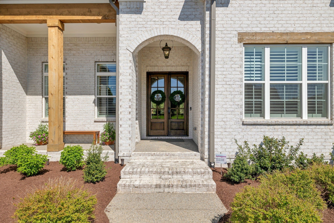
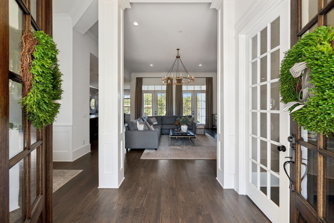
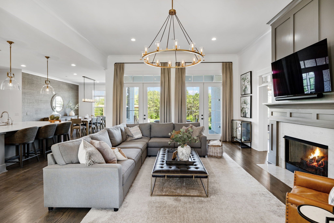
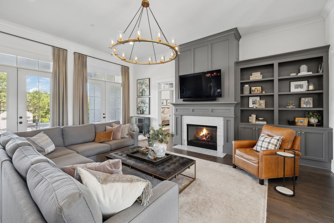
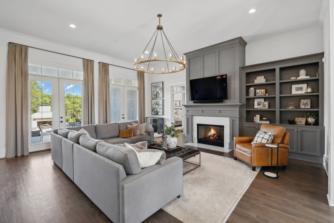
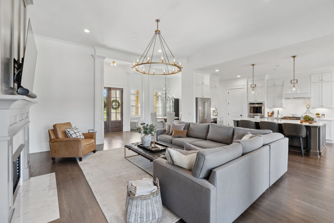
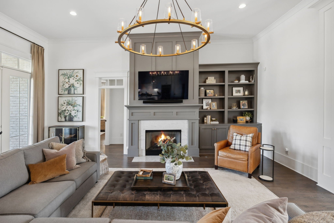
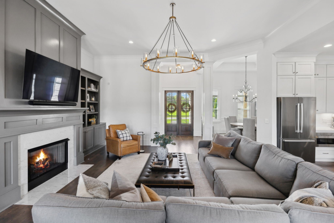
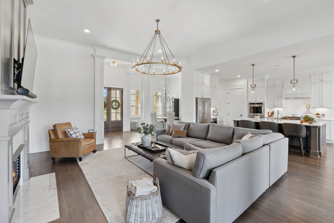
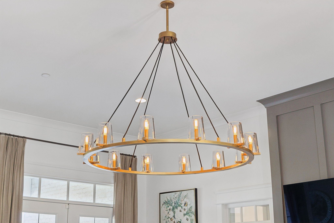
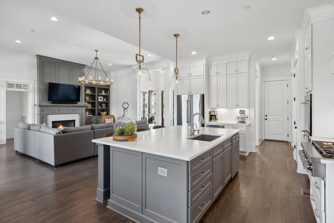
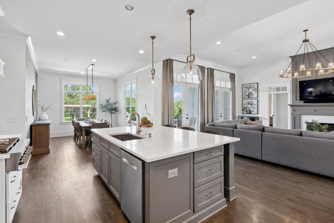
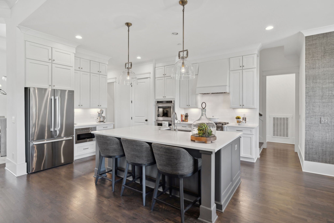
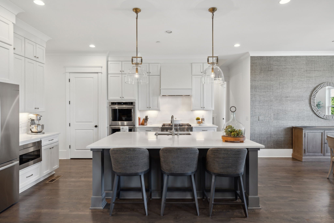
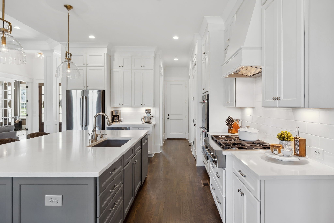
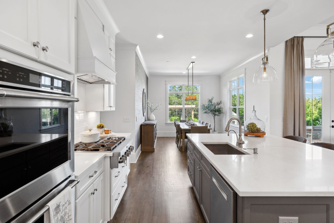
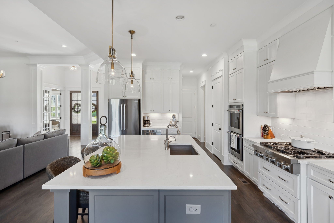
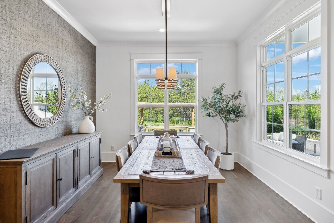
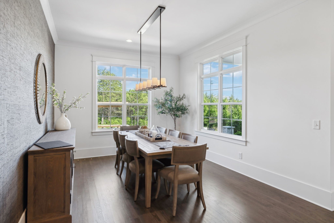
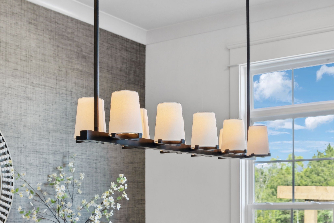
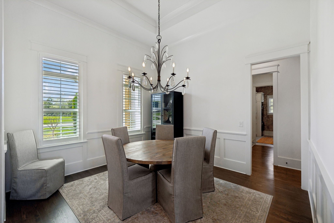
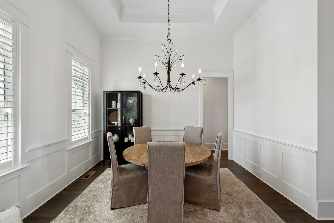
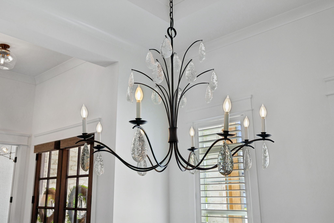
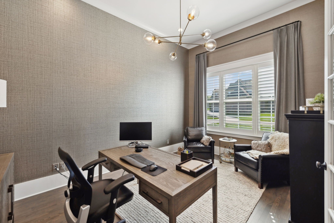
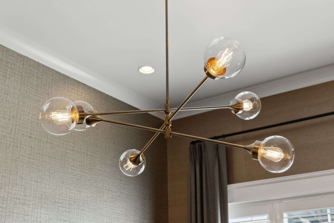
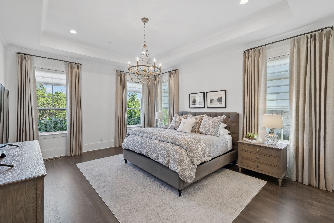
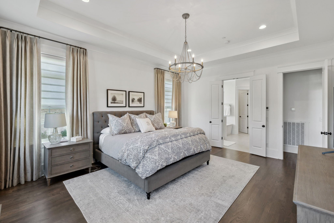

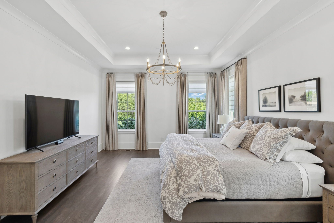
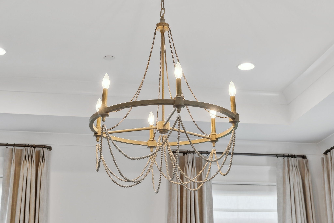
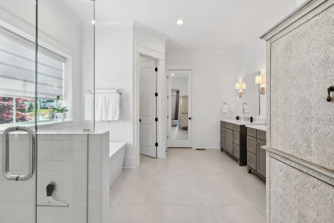
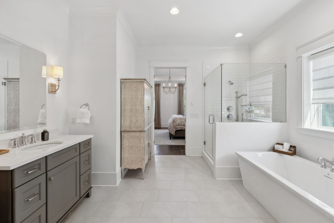
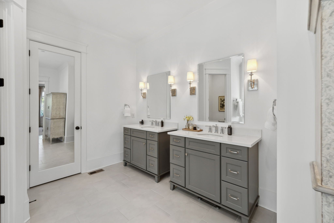
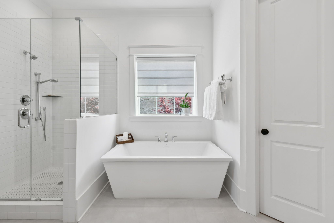
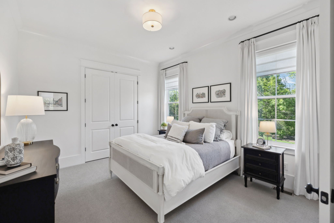
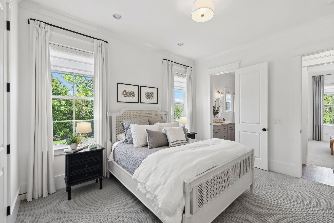
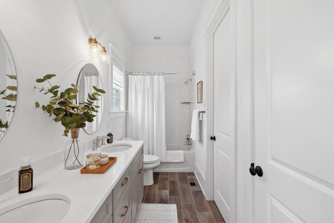
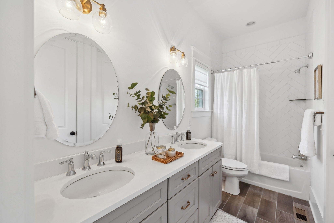
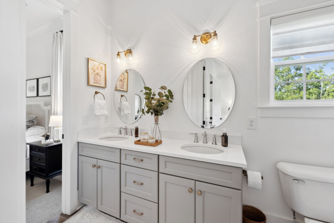
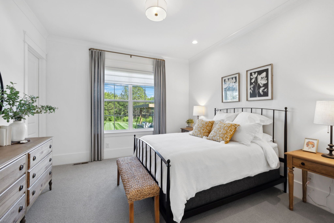
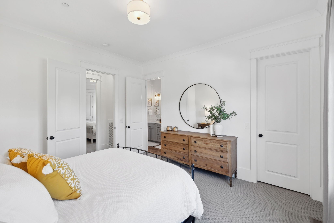
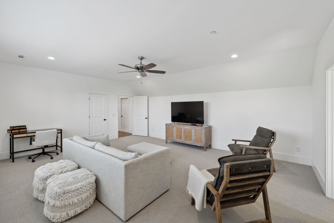
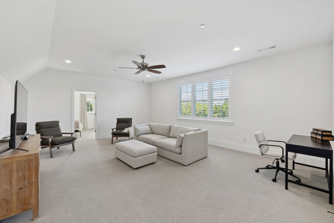
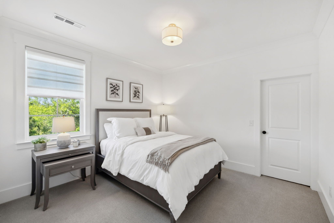
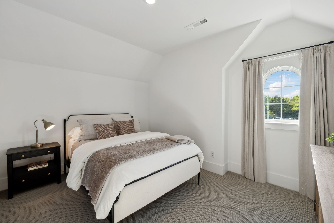
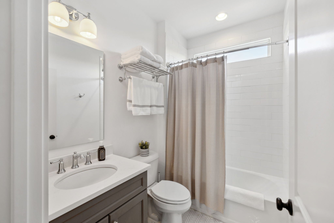
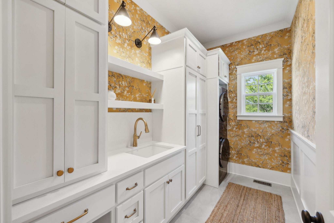
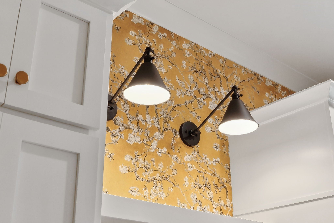
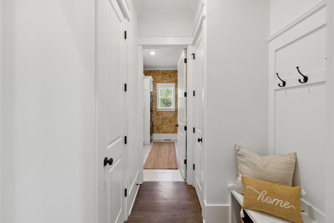
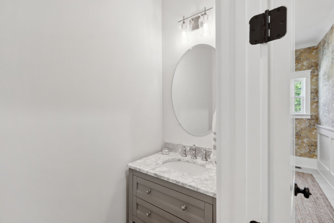
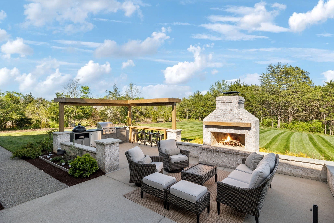
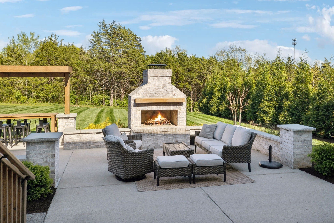
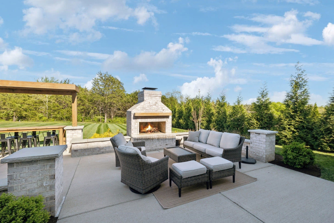
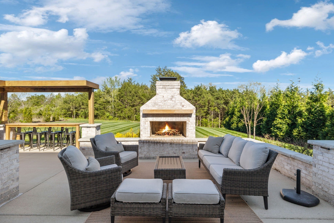
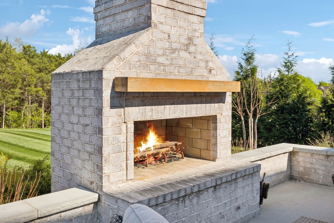
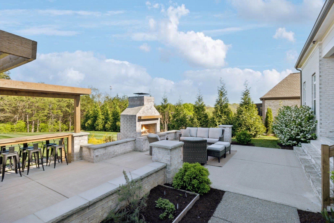
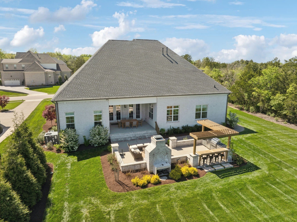
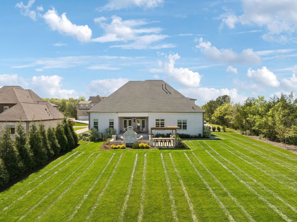
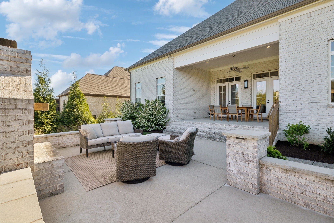
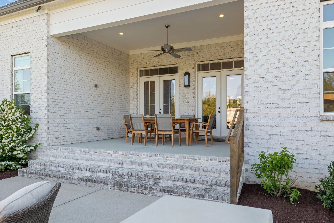
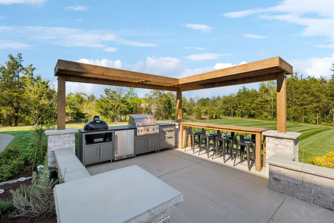
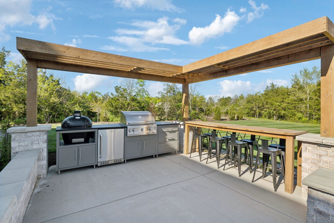
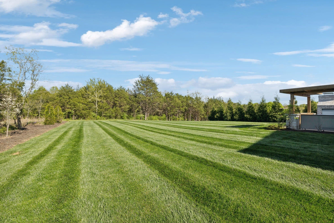
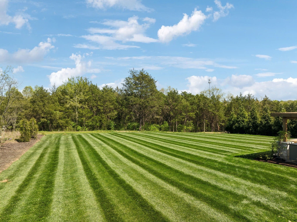
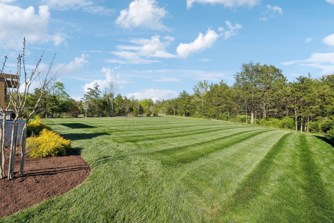
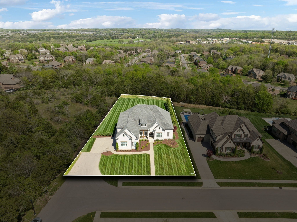
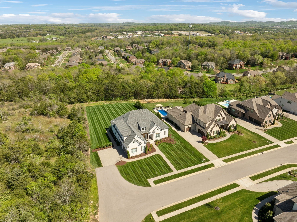
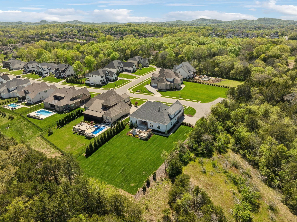
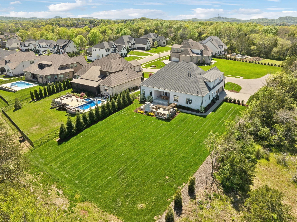
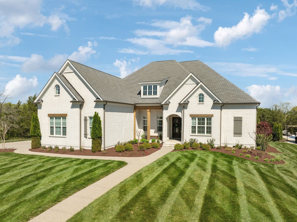
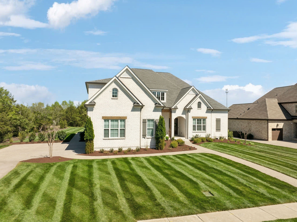
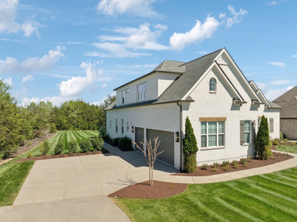
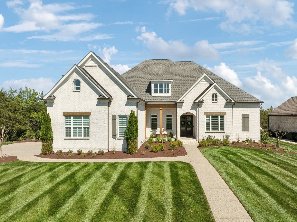
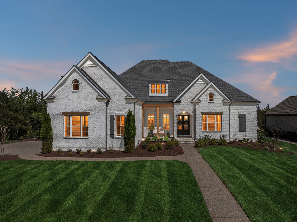
 Copyright 2025 RealTracs Solutions.
Copyright 2025 RealTracs Solutions.