$4,000 - 401b Avoca St, Nashville
- 3
- Bedrooms
- 3½
- Baths
- 2,512
- SQ. Feet
- 2017
- Year Built
Stunning Townhouse with Modern Finishes in the Heart of Nashville This sleek, contemporary townhouse boasts modern finishes and is located in one of Nashville's most desirable neighborhoods. Enjoy the convenience of a private elevator that takes you to all four floors of this spacious home. With three beautiful suites and a private den, this property offers ample space and comfort. The gourmet kitchen, featuring high-end Viking appliances, is perfect for anyone who loves to cook or entertain. Just a short walk to Vanderbilt, West End area hospitals, and Centennial Park, this home offers unparalleled access to some of the city's top attractions. The unit is available for lease unfurnished at $4,000 per month, or furnished for $4,500 per month. Tenants are responsible for all utilities, plus an HOA fee of $250/month. Pets may be considered on a case-by-case basis, with a non-refundable pet fee. All prospective tenants must complete a MySmartMove credit and background check. A credit score of 700+ and an income of 3.5–4X the rent is required. At lease signing, the following amounts are due: first month's rent ($4,450/$4,750) + HOA fee, a security deposit of $4,500, a $385 move-out cleaning fee, and any applicable pet fees.
Essential Information
-
- MLS® #:
- 2819638
-
- Price:
- $4,000
-
- Bedrooms:
- 3
-
- Bathrooms:
- 3.50
-
- Full Baths:
- 3
-
- Half Baths:
- 1
-
- Square Footage:
- 2,512
-
- Acres:
- 0.00
-
- Year Built:
- 2017
-
- Type:
- Residential Lease
-
- Sub-Type:
- Townhouse
-
- Status:
- Active
Community Information
-
- Address:
- 401b Avoca St
-
- Subdivision:
- 3110 Lofts-West End
-
- City:
- Nashville
-
- County:
- Davidson County, TN
-
- State:
- TN
-
- Zip Code:
- 37203
Amenities
-
- Utilities:
- Water Available
-
- Parking Spaces:
- 4
-
- # of Garages:
- 2
-
- Garages:
- Garage Door Opener, Garage Faces Front, Driveway
-
- View:
- City
Interior
-
- Interior Features:
- Ceiling Fan(s), Elevator, Entrance Foyer, Extra Closets, Open Floorplan, Walk-In Closet(s), Wet Bar, Kitchen Island
-
- Appliances:
- Built-In Electric Oven, Dishwasher, Disposal, Dryer, Microwave, Refrigerator, Stainless Steel Appliance(s), Washer
-
- Heating:
- Central
-
- Cooling:
- Central Air
-
- Fireplace:
- Yes
-
- # of Fireplaces:
- 1
-
- # of Stories:
- 4
Exterior
-
- Exterior Features:
- Balcony
-
- Construction:
- Fiber Cement, Brick
School Information
-
- Elementary:
- Eakin Elementary
-
- Middle:
- West End Middle School
-
- High:
- Hillsboro Comp High School
Additional Information
-
- Date Listed:
- April 17th, 2025
-
- Days on Market:
- 35
Listing Details
- Listing Office:
- Tonna Heath & Co., Llc
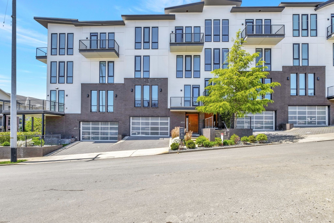
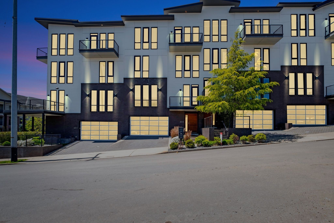
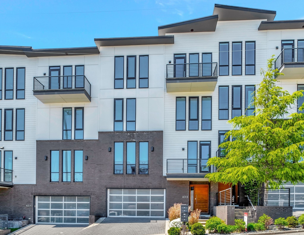
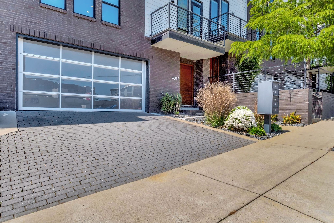
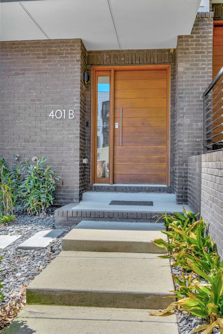
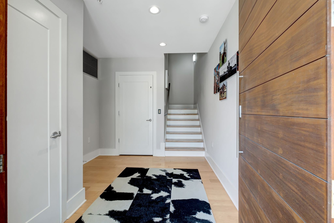

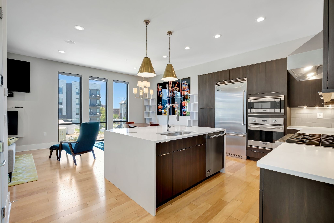
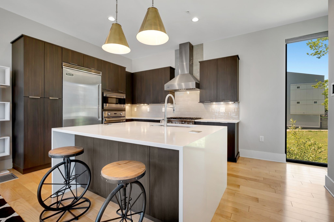
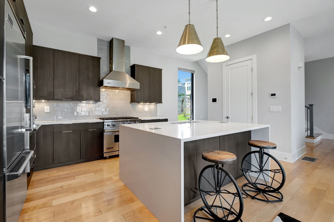
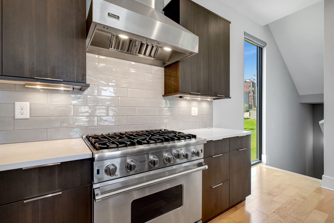
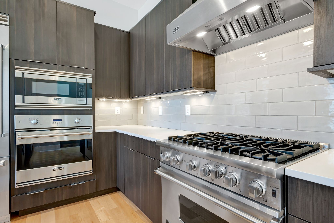
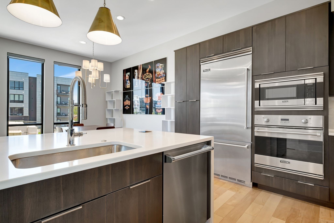
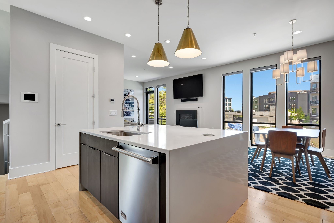
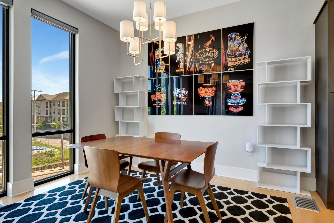
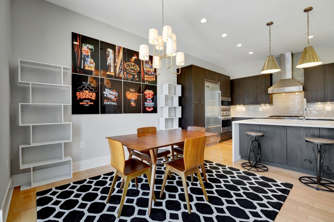
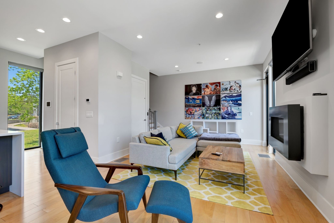
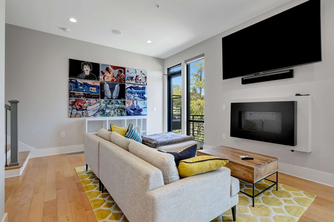
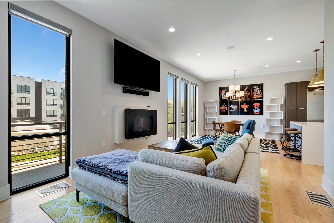
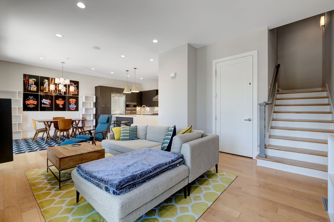
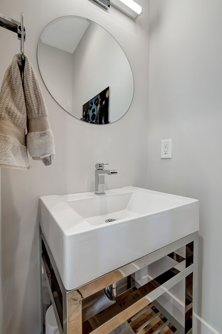
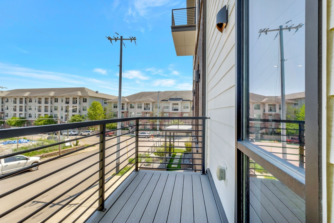
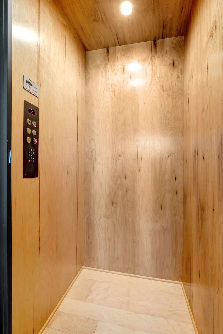

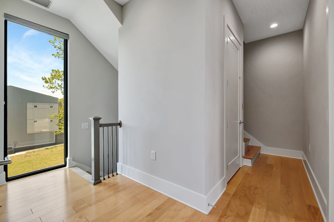
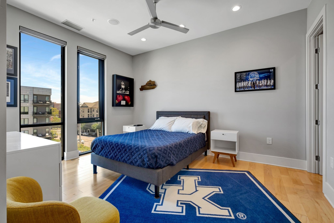
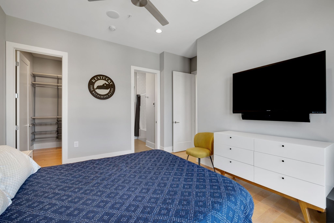
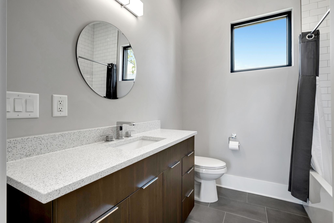
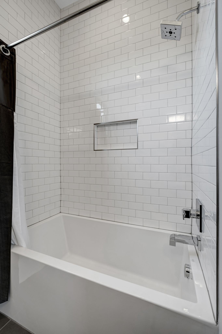
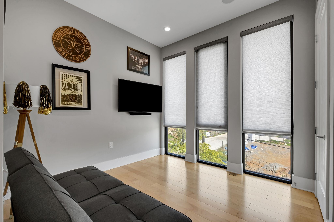
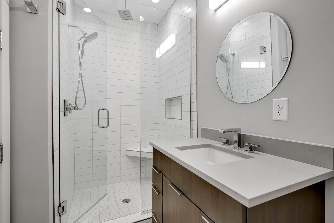
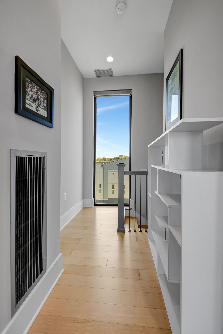
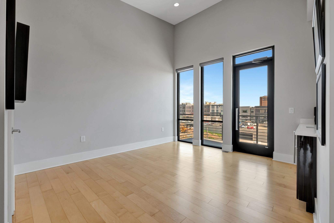
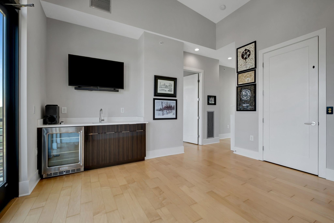

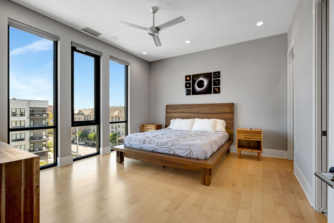
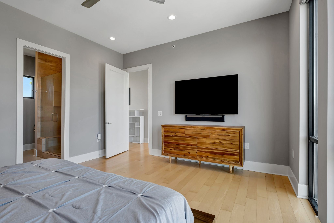
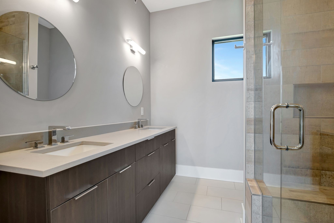
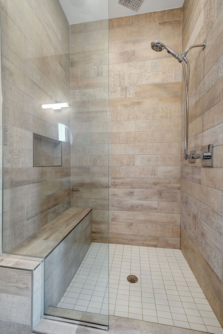
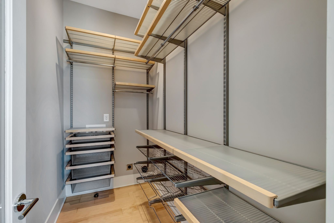
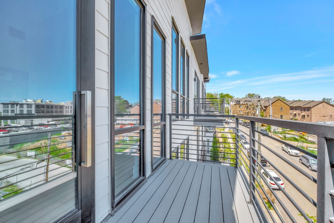
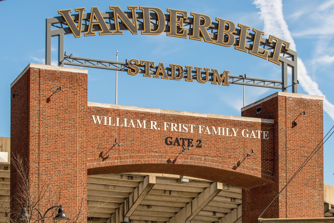
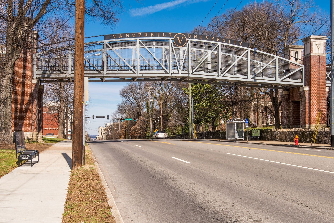


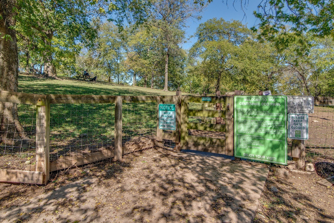
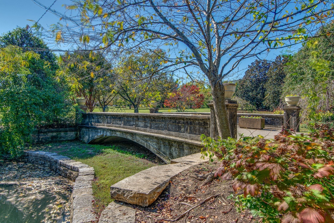
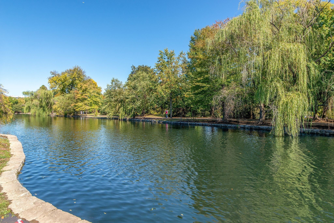
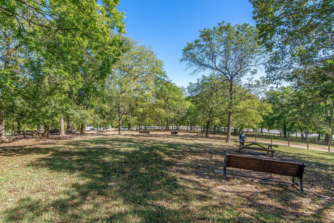
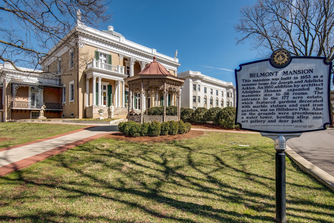
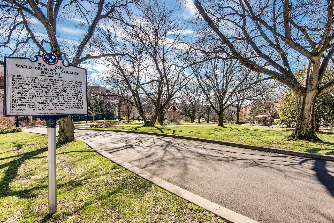
 Copyright 2025 RealTracs Solutions.
Copyright 2025 RealTracs Solutions.