$749,900 - 100 Masters Way, Hendersonville
- 4
- Bedrooms
- 3½
- Baths
- 3,692
- SQ. Feet
- 0.35
- Acres
Custom built home nestled on beautiful corner fenced lot- wonderful landscaping-private patio with view of golf course. Features all wood floors- tile baths--large rooms w/ SPECIAL FINANCING OFFERED BY HIGHLAND MORTG. CO. $ 3000 IN BUYERS CLOSING COST OR BUYDOWN 1/0 RATE . ( WHAT A DEAL CALL FOR INFO. home offers in this 4 bedroom 4 bth home all vaulted ceiling and lots of crown molding thru-out -Top of line appliances includes oven warmer--All up-dated kitchen and bth room--plantation shutters-- storm shelter in 3 car garage--- Life time window warranty - irrigation system plus loads of extra amenities thru out. Master Bedroom on 1st floor- 3 bedrooms up stairs-- Bedrooms1 & 2 share a jack & Jill bath. To man y extras this is a move in ready home. A MUST TO PRE-VEW HOA is 240 per year.
Essential Information
-
- MLS® #:
- 2819629
-
- Price:
- $749,900
-
- Bedrooms:
- 4
-
- Bathrooms:
- 3.50
-
- Full Baths:
- 3
-
- Half Baths:
- 1
-
- Square Footage:
- 3,692
-
- Acres:
- 0.35
-
- Year Built:
- 1994
-
- Type:
- Residential
-
- Sub-Type:
- Single Family Residence
-
- Style:
- Cape Cod
-
- Status:
- Active
Community Information
-
- Address:
- 100 Masters Way
-
- Subdivision:
- Masters Glenn Sec 1
-
- City:
- Hendersonville
-
- County:
- Sumner County, TN
-
- State:
- TN
-
- Zip Code:
- 37075
Amenities
-
- Amenities:
- Golf Course, Sidewalks
-
- Utilities:
- Natural Gas Available, Water Available
-
- Parking Spaces:
- 8
-
- # of Garages:
- 3
-
- Garages:
- Attached
Interior
-
- Interior Features:
- Entrance Foyer, Extra Closets, High Ceilings, Walk-In Closet(s), High Speed Internet
-
- Appliances:
- Built-In Electric Oven, Built-In Gas Range, Dishwasher, Disposal, Microwave, Refrigerator
-
- Heating:
- Natural Gas
-
- Cooling:
- Central Air
-
- Fireplace:
- Yes
-
- # of Fireplaces:
- 1
-
- # of Stories:
- 2
Exterior
-
- Exterior Features:
- Storm Shelter
-
- Lot Description:
- Corner Lot, Level, Private, Views
-
- Roof:
- Shingle
-
- Construction:
- Brick
School Information
-
- Elementary:
- Station Camp Elementary
-
- Middle:
- Station Camp Middle School
-
- High:
- Station Camp High School
Additional Information
-
- Date Listed:
- April 21st, 2025
-
- Days on Market:
- 88
Listing Details
- Listing Office:
- Re/max Choice Properties
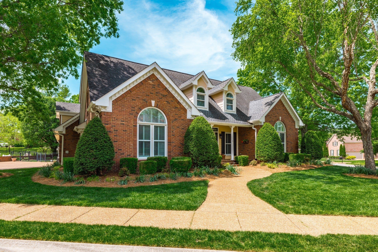
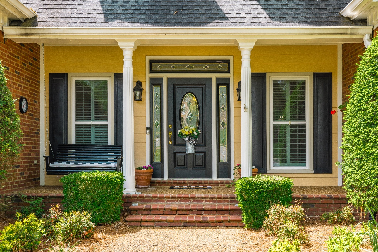
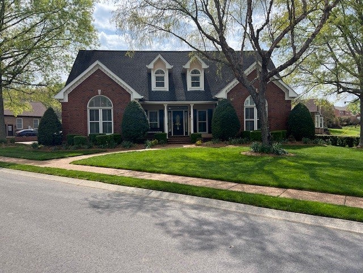
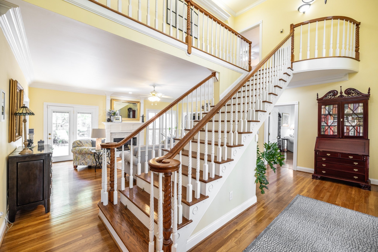
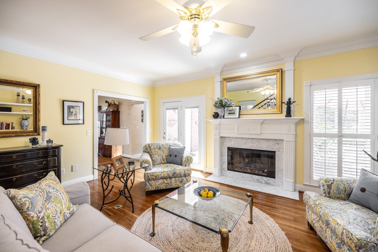
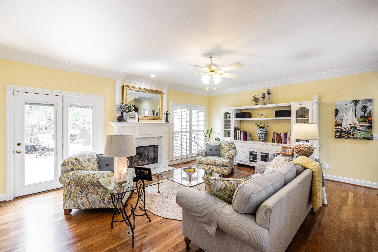
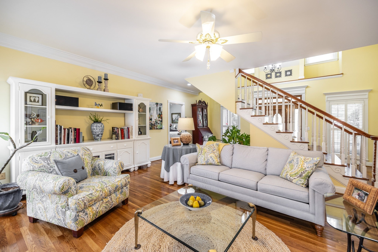
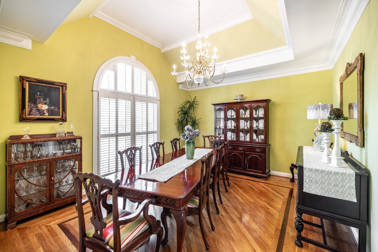
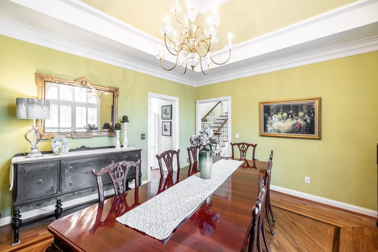
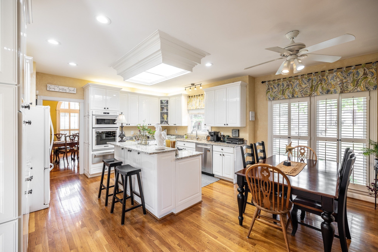
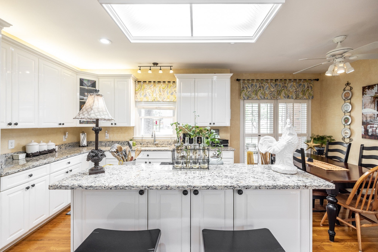
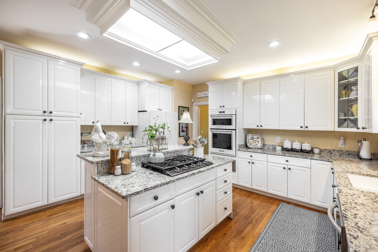
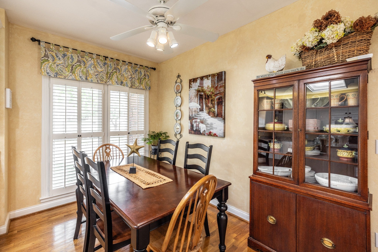
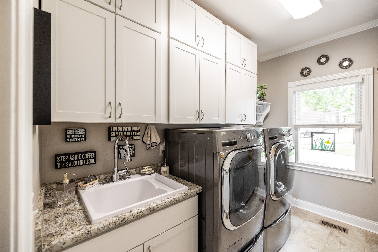
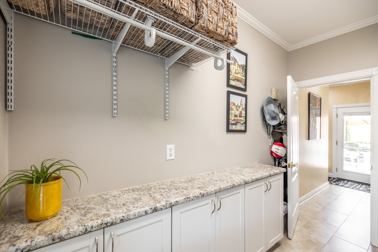
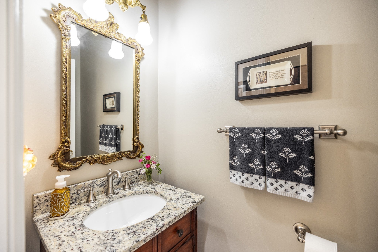
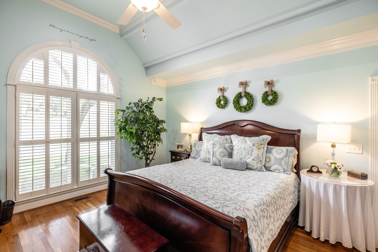
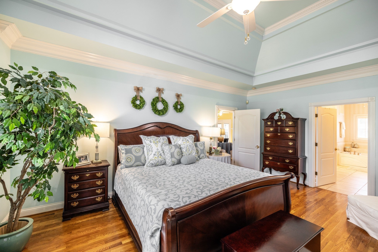
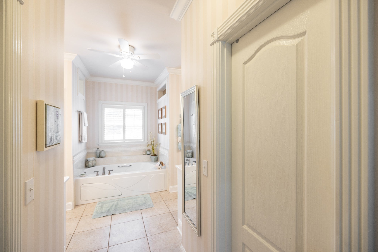
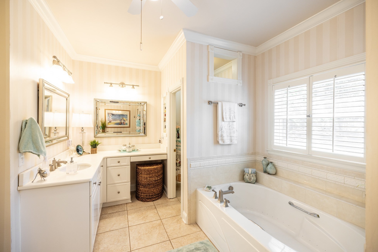
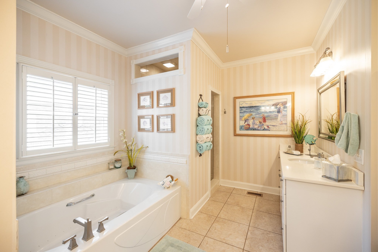
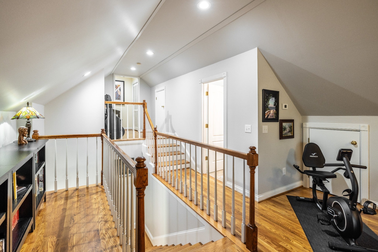
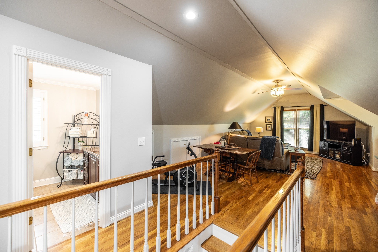
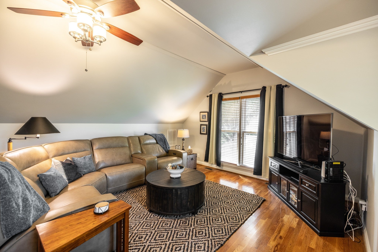
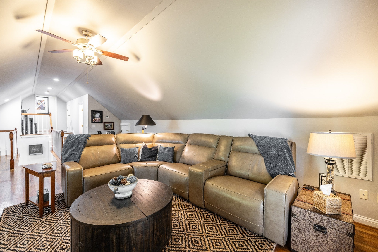
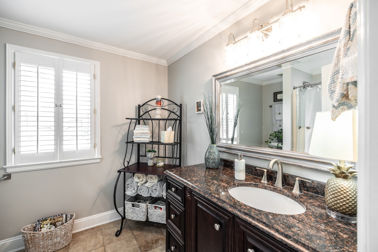
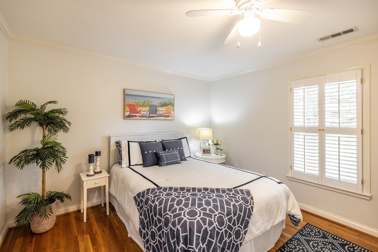
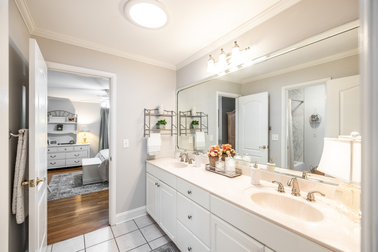
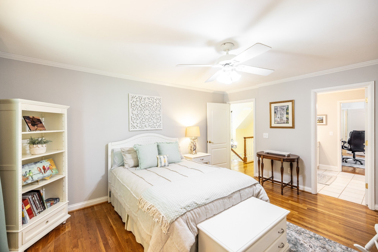
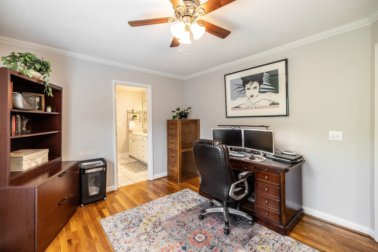
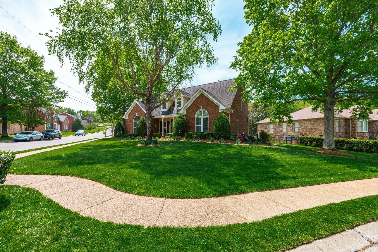
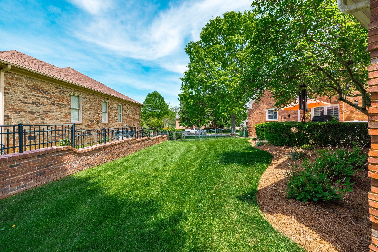
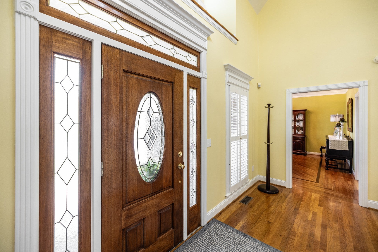
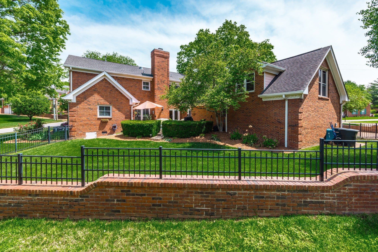
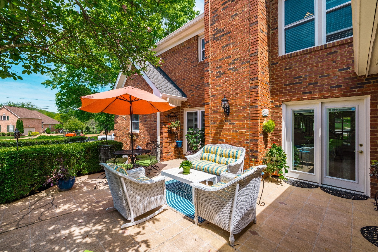
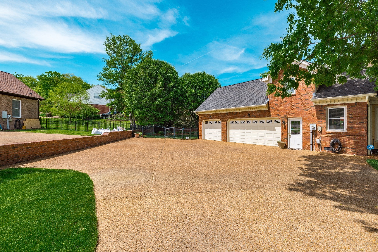
 Copyright 2025 RealTracs Solutions.
Copyright 2025 RealTracs Solutions.