$375,000 - 630 Bobbitt Rd, Ashland City
- 3
- Bedrooms
- 2
- Baths
- 1,325
- SQ. Feet
- 2.09
- Acres
Welcome to your dream home at 630 Bobbitt Rd! This charming residence boasts a stunning pistachio-colored kitchen featuring elegant granite countertops, ample space for meal prep, and modern appliances including an electric range, dishwasher, microwave, and refrigerator. The open layout extends to a spacious living room and a convenient laundry room, all adorned with easy-to-maintain vinyl flooring. This property sits on a generous 2.09-acre lot, complete with a picturesque pond and lush greenery that offers a perfect retreat. Enjoy outdoor living on the wooden deck, or explore the unique A-frame Amish-built detached garage, available for separate purchase. The home also features a walk-in closet with a convenient climb-up attic for extra storage. Located just a 30-minute drive on scenic backroads to downtown Nashville, this home is perfect for those seeking a serene country lifestyle without sacrificing city access. Plus, you'll be just minutes away from the beautiful Cheatham Dam, ideal for outdoor activities and relaxation. Don’t miss the opportunity to make this beautiful property your own!
Essential Information
-
- MLS® #:
- 2819628
-
- Price:
- $375,000
-
- Bedrooms:
- 3
-
- Bathrooms:
- 2.00
-
- Full Baths:
- 2
-
- Square Footage:
- 1,325
-
- Acres:
- 2.09
-
- Year Built:
- 2023
-
- Type:
- Residential
-
- Sub-Type:
- Single Family Residence
-
- Style:
- Ranch
-
- Status:
- Under Contract - Not Showing
Community Information
-
- Address:
- 630 Bobbitt Rd
-
- Subdivision:
- Hunter Tracts Sub
-
- City:
- Ashland City
-
- County:
- Cheatham County, TN
-
- State:
- TN
-
- Zip Code:
- 37015
Amenities
-
- Utilities:
- Electricity Available, Water Available
-
- Parking Spaces:
- 8
-
- Garages:
- Gravel
Interior
-
- Interior Features:
- Ceiling Fan(s), High Ceilings, Walk-In Closet(s)
-
- Appliances:
- Electric Range, Dishwasher, Microwave
-
- Heating:
- Electric, Heat Pump
-
- Cooling:
- Central Air, Electric
-
- # of Stories:
- 1
Exterior
-
- Exterior Features:
- Balcony
-
- Roof:
- Shingle
-
- Construction:
- Vinyl Siding
School Information
-
- Elementary:
- West Cheatham Elementary
-
- Middle:
- Cheatham Middle School
-
- High:
- Cheatham Co Central
Additional Information
-
- Date Listed:
- April 17th, 2025
-
- Days on Market:
- 92
Listing Details
- Listing Office:
- Byers & Harvey Inc.
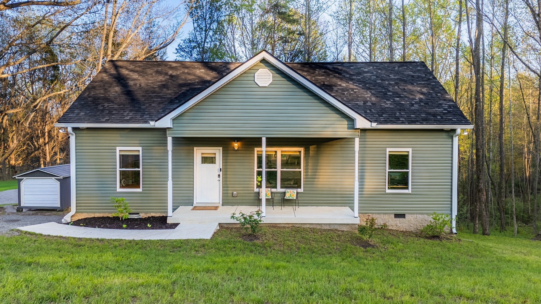
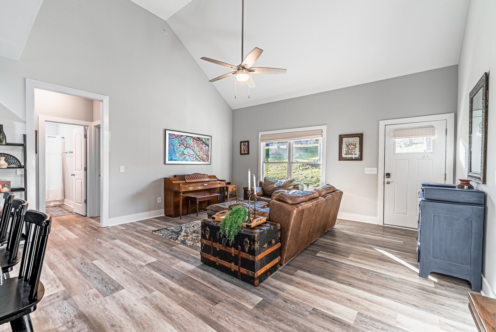
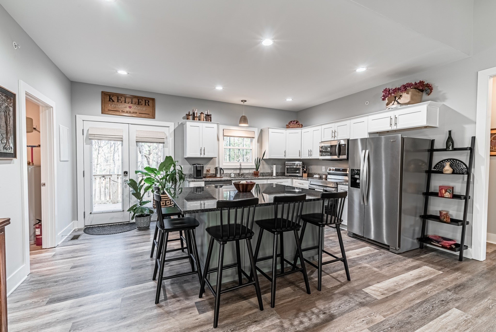
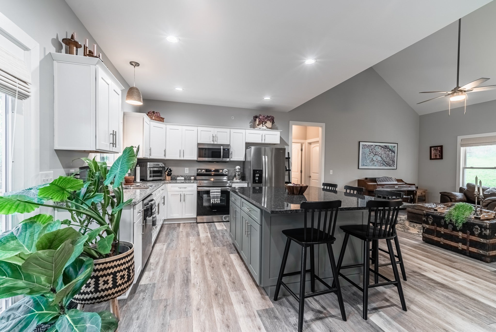
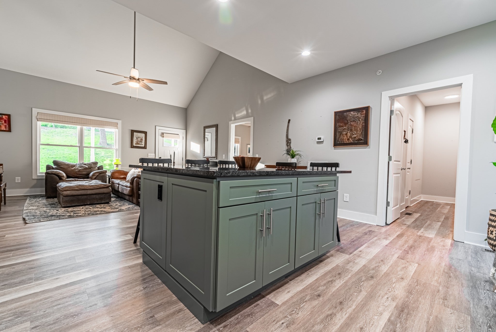
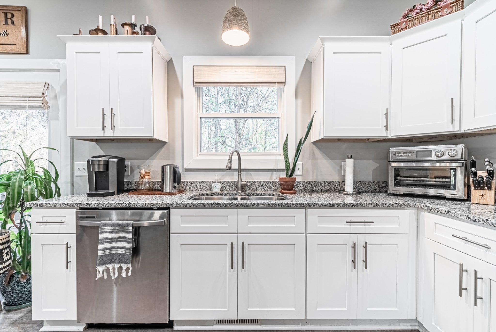
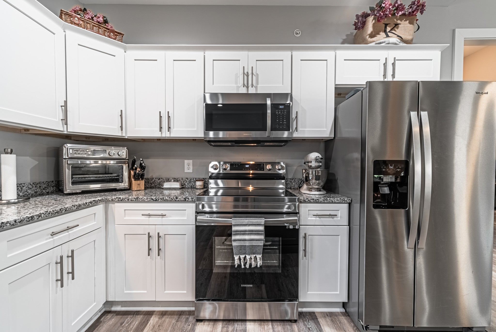
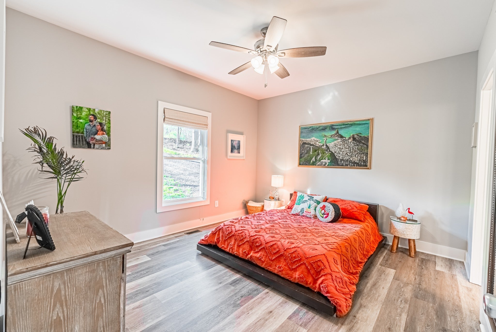
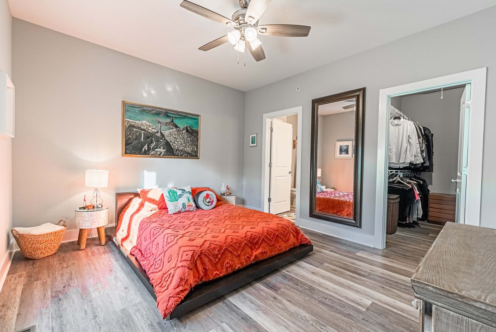
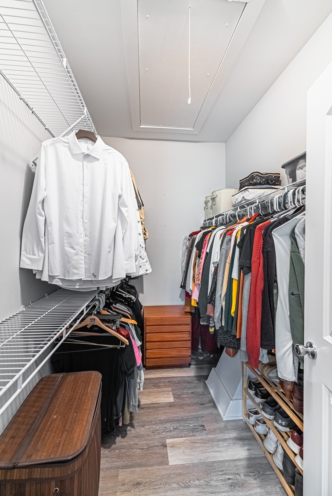
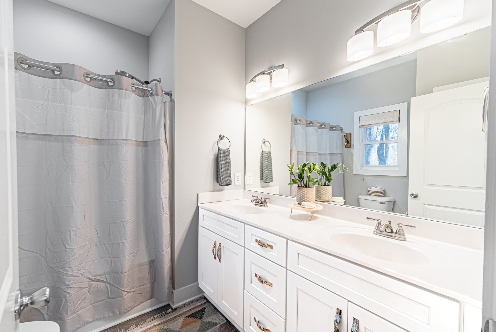
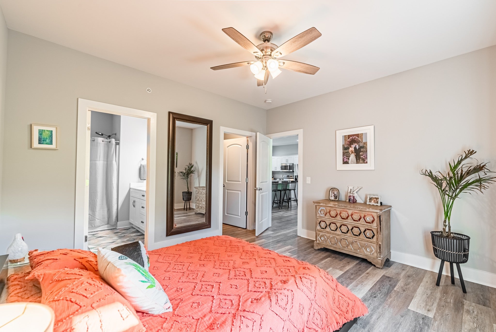
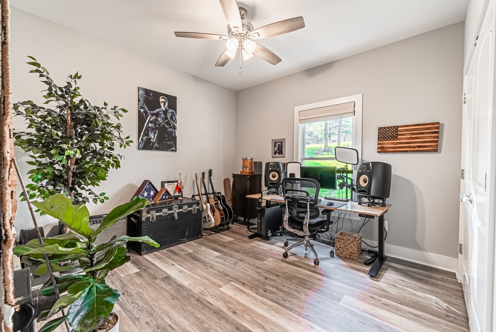
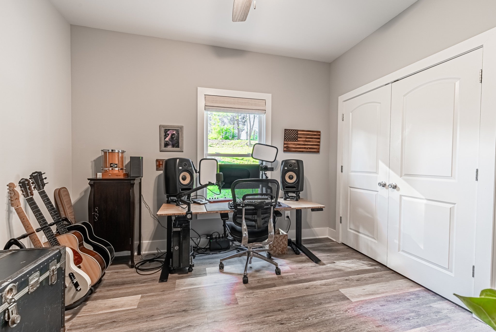
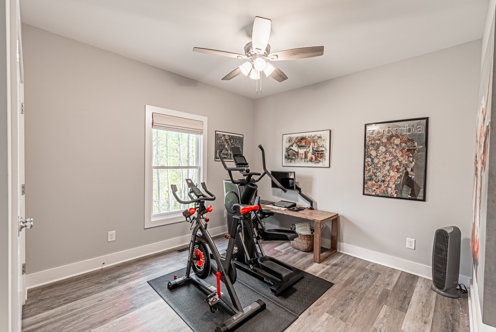
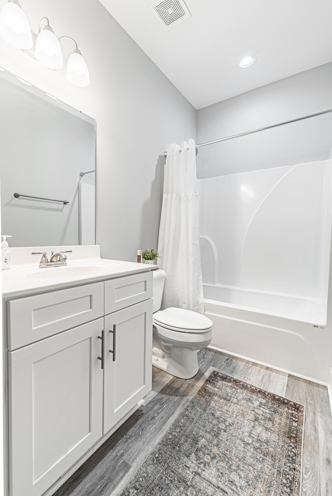
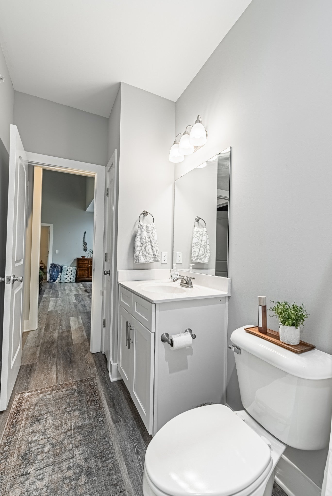
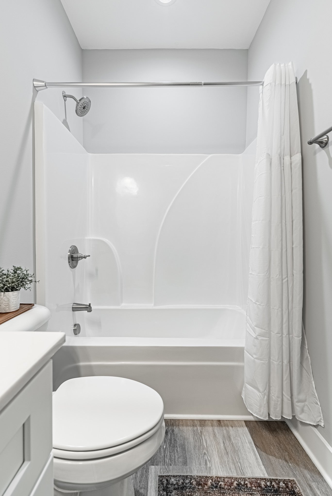
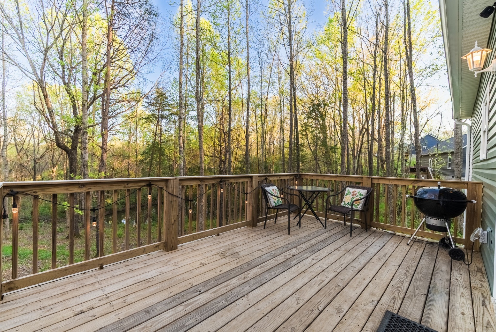
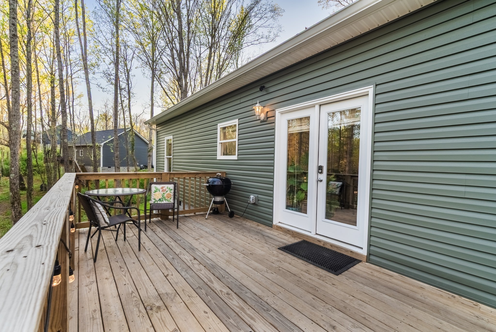
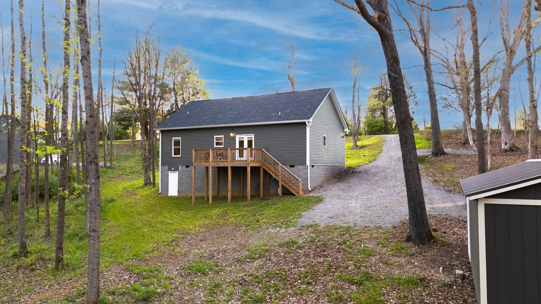
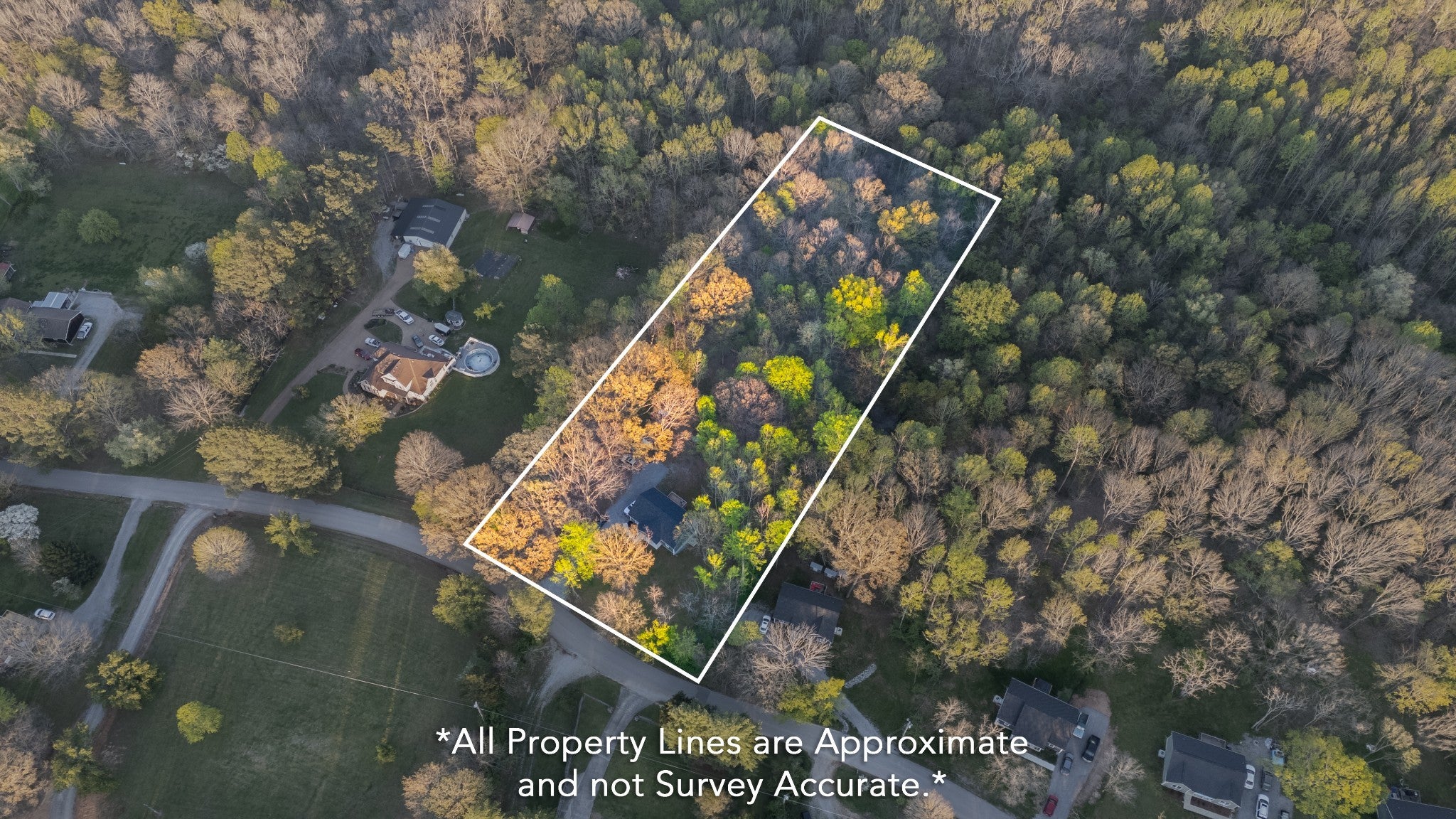
 Copyright 2025 RealTracs Solutions.
Copyright 2025 RealTracs Solutions.