$297,000 - 134 N Cavalcade Cir, Oak Grove
- 3
- Bedrooms
- 2½
- Baths
- 1,802
- SQ. Feet
- 0.19
- Acres
BUYER CONCESSIONS OFFERED!!! Located minutes from shopping, Fort Campbell & I-24 in gorgeous Windmill Farms! This home is freshly painted, has TONS of updates & a privacy fence. HVAC replaced in 2022. The main floor features a great room with a fireplace, custom built-in bookcase, a formal dining room, a powder room & a huge open island kitchen with stainless steel appliances. There is room for everyone upstairs in this three-bedroom with a bonus room! The primary bedroom includes a large walk-in closet and a private bathroom with tile floors. Use the bonus room for a fourth bedroom or office! The privacy fence backyard has gorgeous mature trees and an amazing view of the farms that neighbor the property. The property extends past the fencing, as well. Roof replaced in 2016.
Essential Information
-
- MLS® #:
- 2819573
-
- Price:
- $297,000
-
- Bedrooms:
- 3
-
- Bathrooms:
- 2.50
-
- Full Baths:
- 2
-
- Half Baths:
- 1
-
- Square Footage:
- 1,802
-
- Acres:
- 0.19
-
- Year Built:
- 2007
-
- Type:
- Residential
-
- Sub-Type:
- Single Family Residence
-
- Style:
- Contemporary
-
- Status:
- Active
Community Information
-
- Address:
- 134 N Cavalcade Cir
-
- Subdivision:
- Windmill Farms
-
- City:
- Oak Grove
-
- County:
- Christian County, KY
-
- State:
- KY
-
- Zip Code:
- 42262
Amenities
-
- Utilities:
- Water Available
-
- Parking Spaces:
- 6
-
- # of Garages:
- 2
-
- Garages:
- Garage Door Opener, Garage Faces Front, Concrete, Driveway
Interior
-
- Interior Features:
- Bookcases, Built-in Features, Ceiling Fan(s), Extra Closets, Pantry, Redecorated, Walk-In Closet(s), Kitchen Island
-
- Appliances:
- Electric Oven, Oven, Electric Range, Dishwasher, Microwave, Refrigerator
-
- Heating:
- Electric, Heat Pump
-
- Cooling:
- Central Air, Electric
-
- Fireplace:
- Yes
-
- # of Fireplaces:
- 1
-
- # of Stories:
- 2
Exterior
-
- Lot Description:
- Cul-De-Sac, Level, Views
-
- Roof:
- Shingle
-
- Construction:
- Vinyl Siding
School Information
-
- Elementary:
- South Christian Elementary School
-
- Middle:
- Hopkinsville Middle School
-
- High:
- Hopkinsville High School
Additional Information
-
- Date Listed:
- April 17th, 2025
-
- Days on Market:
- 31
Listing Details
- Listing Office:
- Team Wilford - Keller Williams Realty
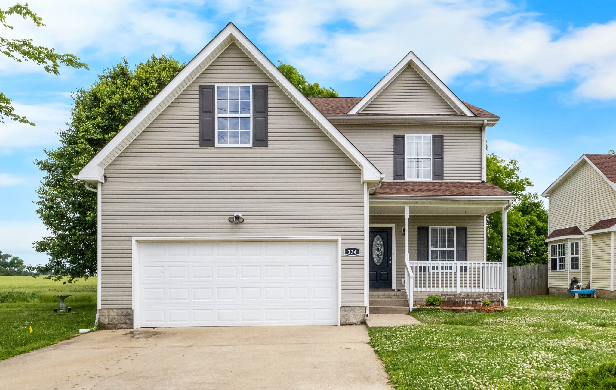


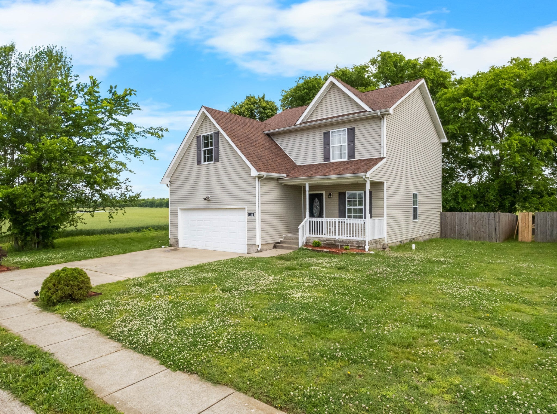
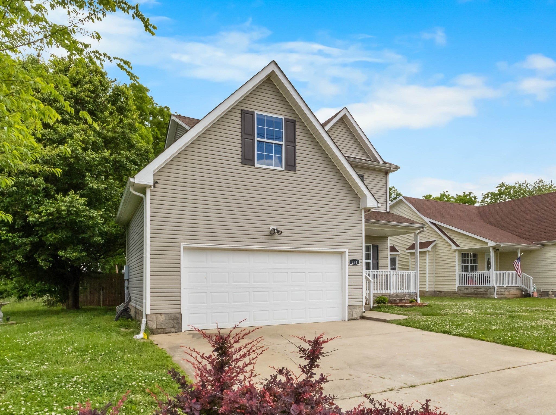

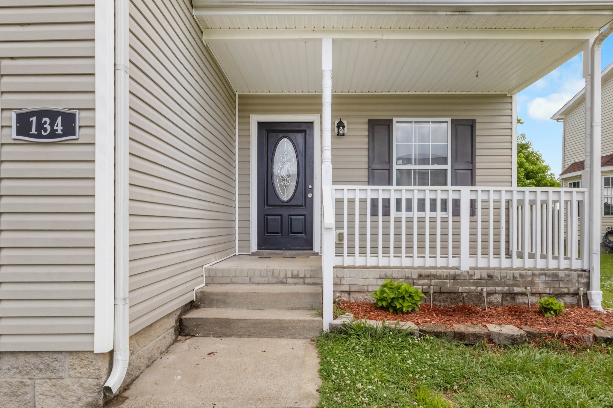
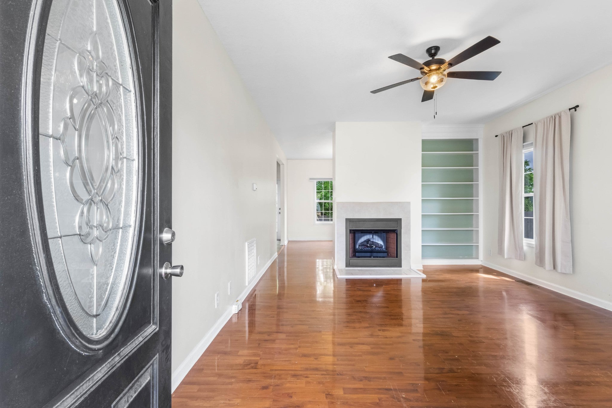

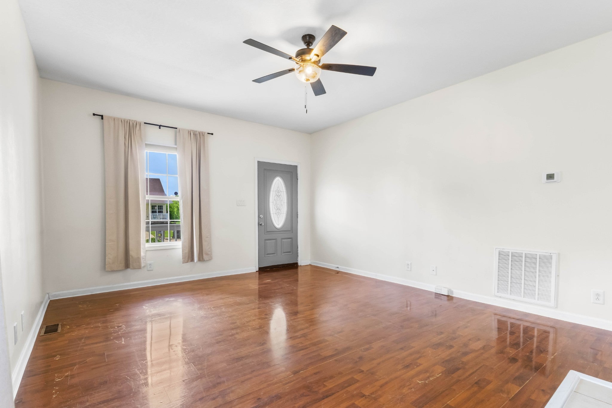
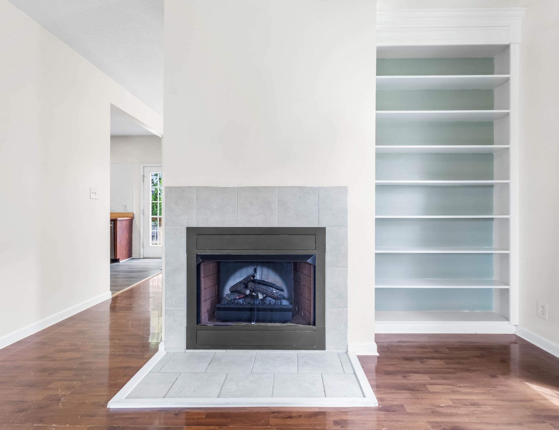
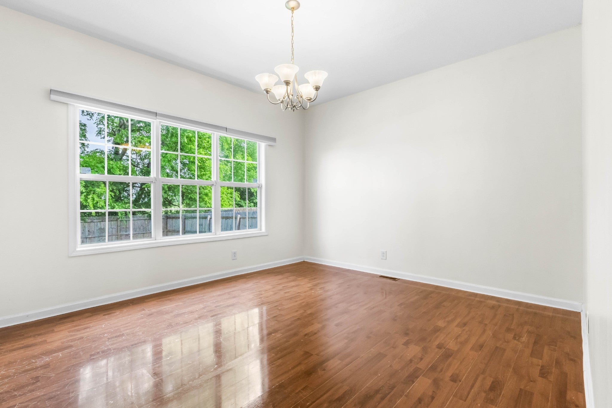


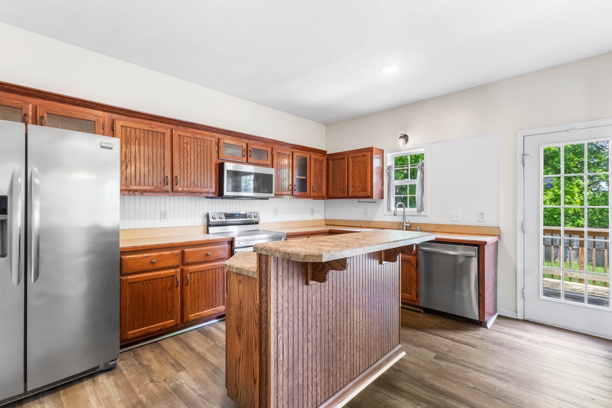

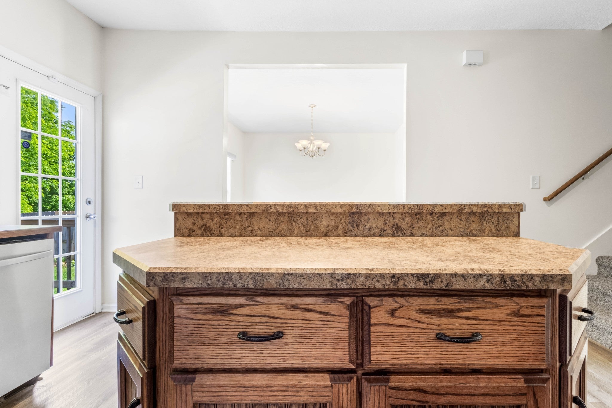




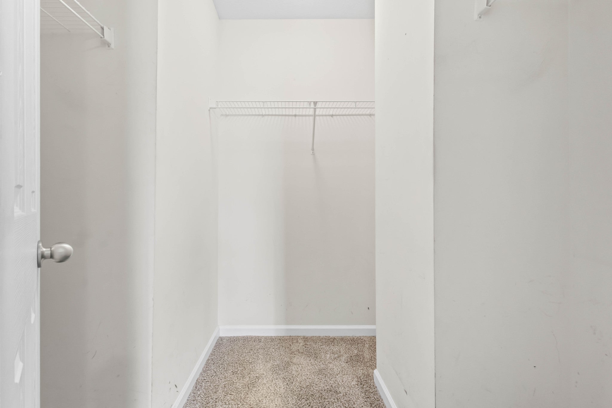








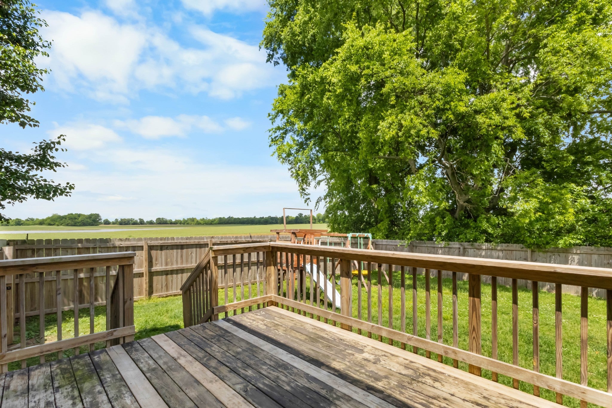


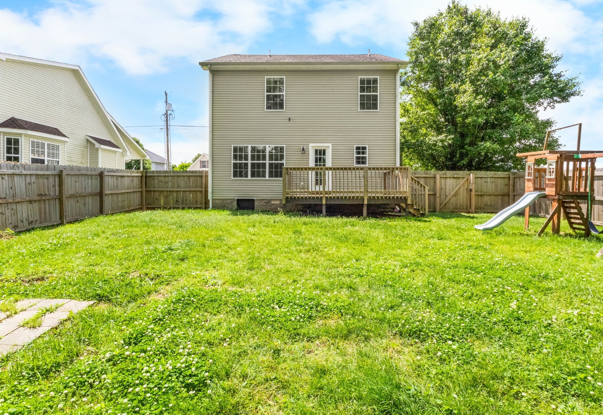

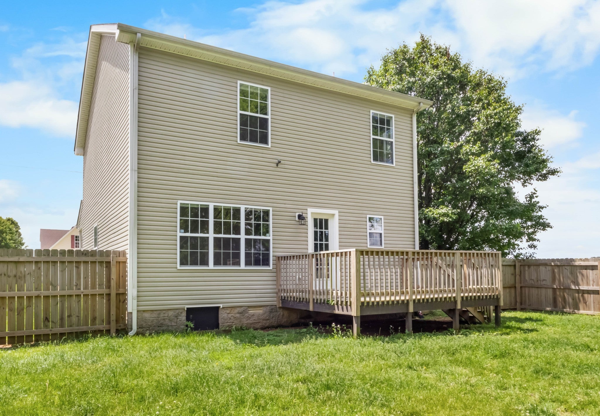

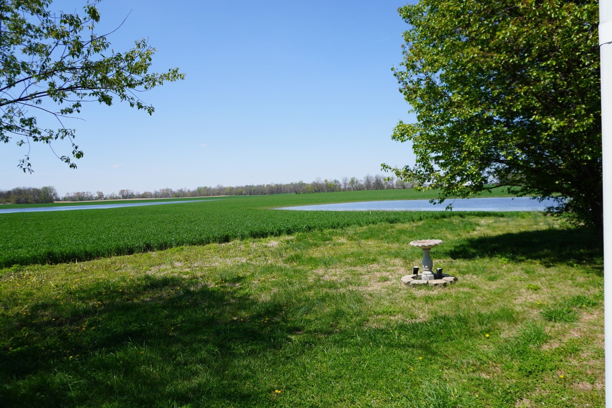
 Copyright 2025 RealTracs Solutions.
Copyright 2025 RealTracs Solutions.