$789,000 - 313 Walpole Ct, Nolensville
- 4
- Bedrooms
- 2½
- Baths
- 2,736
- SQ. Feet
- 0.67
- Acres
This meticulously maintained home sitting on more than a half acre has so much to offer! Tucked into this quiet Nolensville Culdesac with a large backyard enclosed with mature trees providing privacy. Enjoy its serene outdoor space from the homes beautiful 18'x18' covered deck with tongue and groove stained wood ceiling and weatherproof Trex decking. Inside this traditional floorplan you are greeting with a 2 story entrance and spacious home office with French Doors. You also will find the flexibility of space found in a formal living and dining room just before entering its updated kitchen with newer appliances, including a double oven stove and the coveted window over the sink overlooking the great back yard. The functional space in this kitchen offers sit down space at it island, and a casual dining area before stepping down into the cozy family room with a gas fireplace. Upstairs you will find 4 bedrooms with a potential 5th bedroom option, and a vaulted ceiling in the primary suite. Other features are built in speakers that connect to the back porch, a partially fenced yard, a storage barn, insulated garage doors, new windows and doors throughout, an expanded and extended driveway, and lots of storage in its fully floored and built out shelving found in the attic. This home is move in ready and certainly one you would be proud to call home!
Essential Information
-
- MLS® #:
- 2819547
-
- Price:
- $789,000
-
- Bedrooms:
- 4
-
- Bathrooms:
- 2.50
-
- Full Baths:
- 2
-
- Half Baths:
- 1
-
- Square Footage:
- 2,736
-
- Acres:
- 0.67
-
- Year Built:
- 1999
-
- Type:
- Residential
-
- Sub-Type:
- Single Family Residence
-
- Status:
- Active
Community Information
-
- Address:
- 313 Walpole Ct
-
- Subdivision:
- McFarlin Woods Sec 3
-
- City:
- Nolensville
-
- County:
- Williamson County, TN
-
- State:
- TN
-
- Zip Code:
- 37135
Amenities
-
- Utilities:
- Water Available
-
- Parking Spaces:
- 2
-
- # of Garages:
- 2
-
- Garages:
- Garage Faces Front
Interior
-
- Appliances:
- Double Oven, Electric Range, Dishwasher, Disposal, Dryer, Ice Maker, Microwave, Refrigerator, Stainless Steel Appliance(s), Washer
-
- Heating:
- Central
-
- Cooling:
- Central Air, Electric
-
- # of Stories:
- 2
Exterior
-
- Lot Description:
- Cul-De-Sac
-
- Construction:
- Brick, Vinyl Siding
School Information
-
- Elementary:
- Nolensville Elementary
-
- Middle:
- Mill Creek Middle School
-
- High:
- Nolensville High School
Additional Information
-
- Date Listed:
- April 18th, 2025
-
- Days on Market:
- 81
Listing Details
- Listing Office:
- Pilkerton Realtors
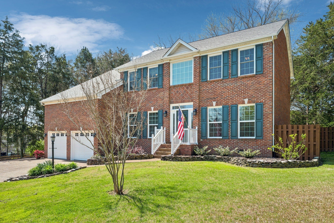
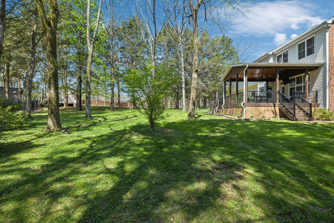
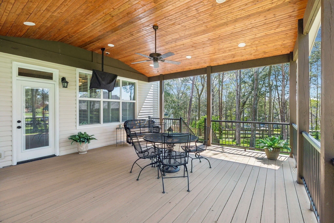
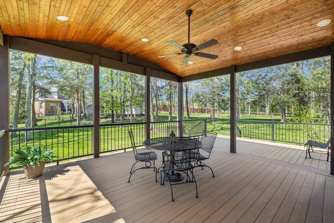
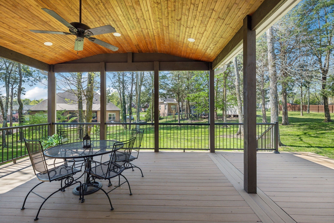

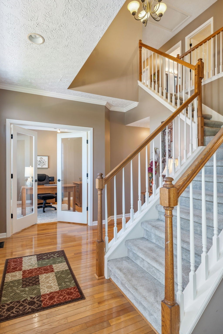
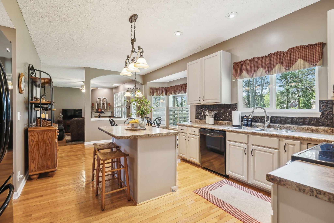
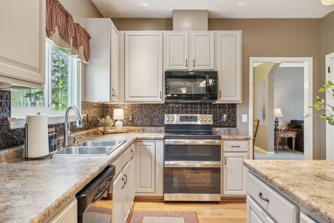
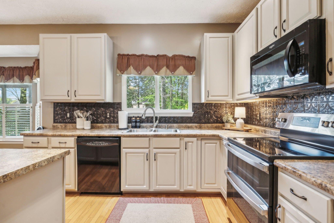
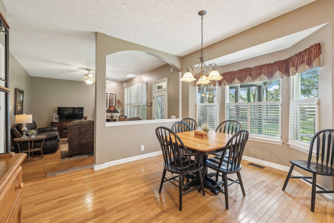
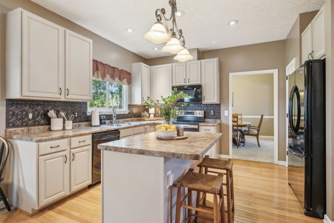
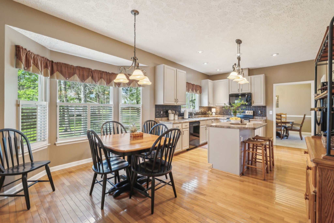
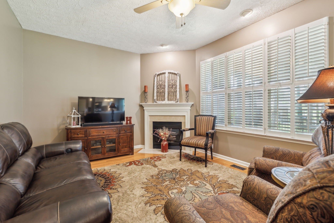
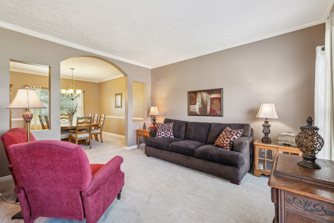
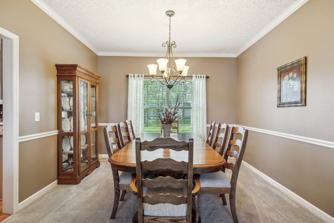
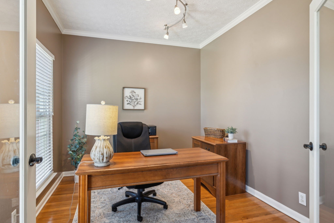
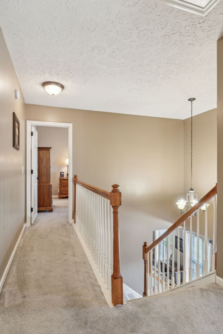
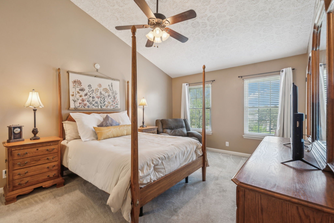
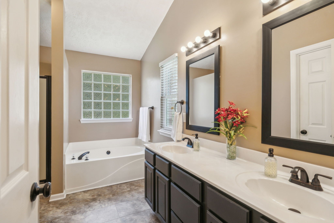
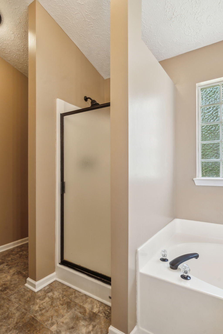
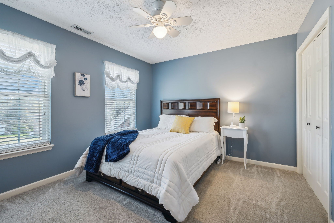
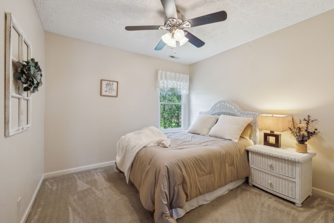
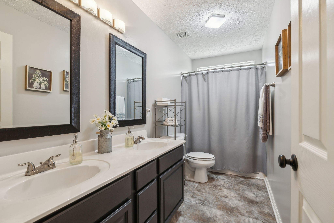
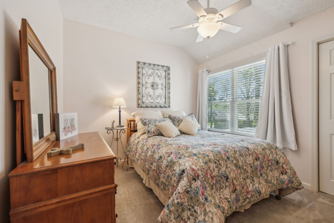
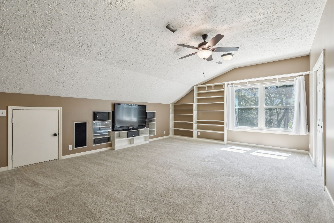
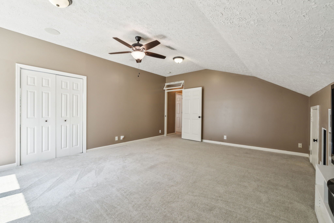
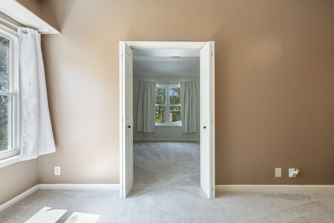
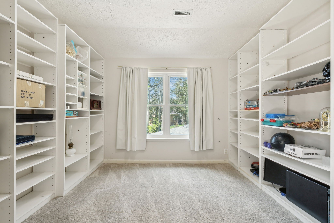
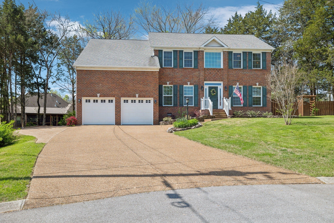
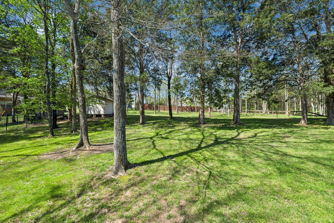
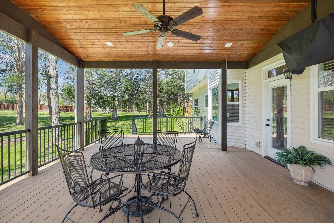
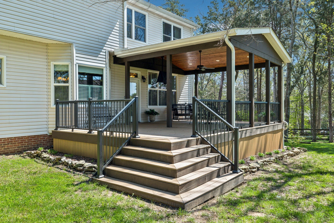
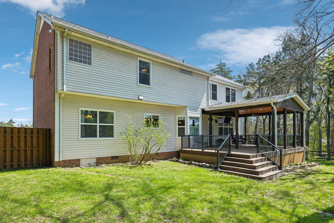
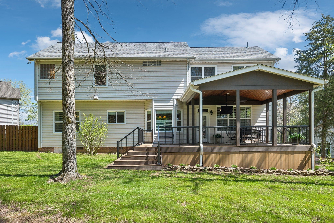
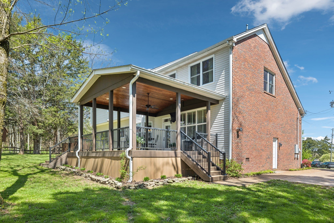
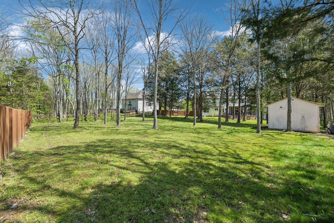
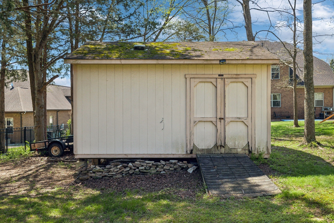
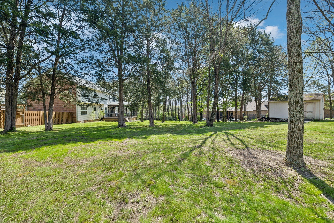
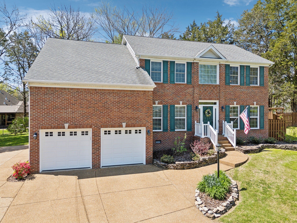
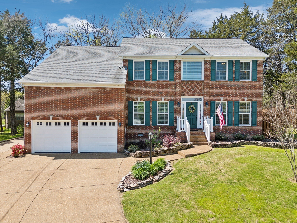
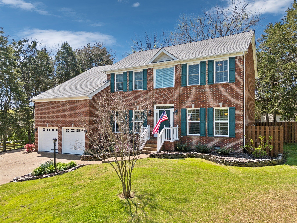
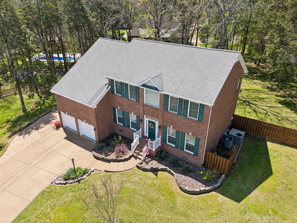
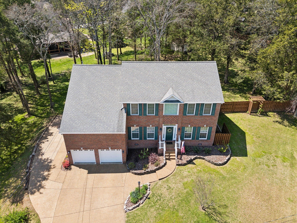
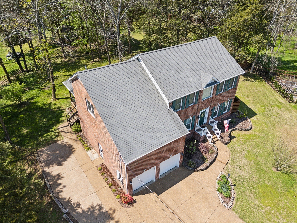
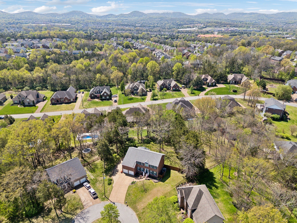
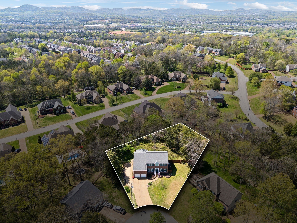
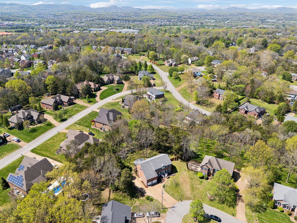
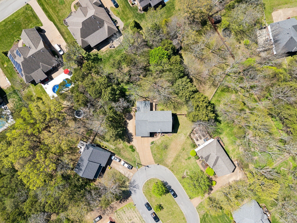
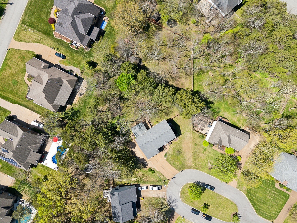
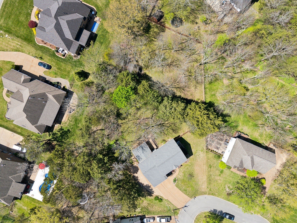
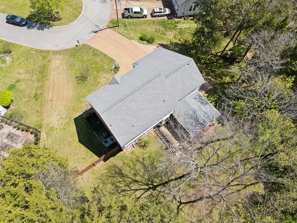
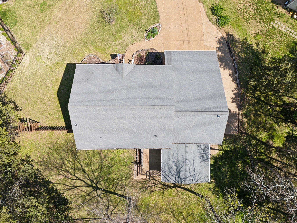
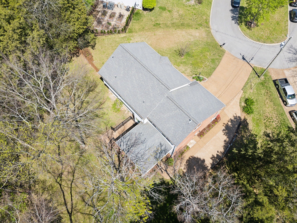
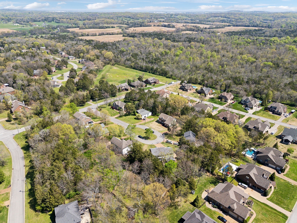
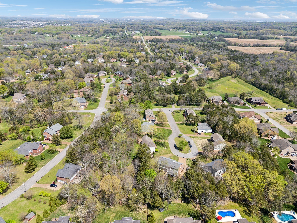
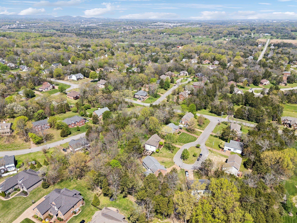
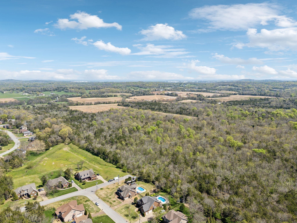
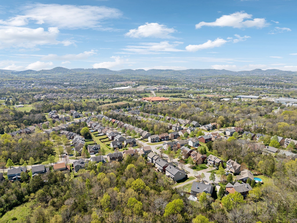
 Copyright 2025 RealTracs Solutions.
Copyright 2025 RealTracs Solutions.