$945,000 - 110 Curry Ct, Franklin
- 4
- Bedrooms
- 3½
- Baths
- 2,952
- SQ. Feet
- 0.25
- Acres
Welcome to 110 Curry Ct, a beautifully updated home tucked away on a quiet cul-de-sac in one of Franklin’s most sought-after communities. Situated on a premier lot backing to a charming brook, this property offers a rare combination of privacy, natural beauty, and convenience. Zero-step entry. Inside you will find fresh paint, new luxury flooring, plantation shutters, and an abundance of natural light throughout. The layout features a formal dining room, a spacious office, and a butler’s pantry perfect for entertaining. The primary suite is located on the main level, offering ease and comfort with plenty of space and serenity. Upstairs, you’ll find tons of storage space and room for everyone. Outside, the backyard is truly a must-see—a peaceful, tree-lined oasis rarely found in this neighborhood (see video link below). Enjoy all that the Highlands of Ladd Park has to offer, including walking trails, a community pool, playground, and a strong sense of community. Just a quick walk to the amenities and minutes from the interstate, this home checks all the boxes for lifestyle and location.
Essential Information
-
- MLS® #:
- 2819543
-
- Price:
- $945,000
-
- Bedrooms:
- 4
-
- Bathrooms:
- 3.50
-
- Full Baths:
- 3
-
- Half Baths:
- 1
-
- Square Footage:
- 2,952
-
- Acres:
- 0.25
-
- Year Built:
- 2011
-
- Type:
- Residential
-
- Sub-Type:
- Single Family Residence
-
- Style:
- Traditional
-
- Status:
- Active
Community Information
-
- Address:
- 110 Curry Ct
-
- Subdivision:
- Highlands At Ladd Park Section 01
-
- City:
- Franklin
-
- County:
- Williamson County, TN
-
- State:
- TN
-
- Zip Code:
- 37064
Amenities
-
- Utilities:
- Water Available
-
- Parking Spaces:
- 6
-
- # of Garages:
- 2
-
- Garages:
- Garage Faces Front, Aggregate
-
- Has Pool:
- Yes
-
- Pool:
- In Ground
Interior
-
- Interior Features:
- Primary Bedroom Main Floor, Kitchen Island
-
- Appliances:
- Electric Oven, Electric Range, Dishwasher, Refrigerator
-
- Heating:
- Central
-
- Cooling:
- Central Air, Electric
-
- Fireplace:
- Yes
-
- # of Fireplaces:
- 1
-
- # of Stories:
- 2
Exterior
-
- Lot Description:
- Cul-De-Sac, Level, Private
-
- Roof:
- Asphalt
-
- Construction:
- Masonite, Brick
School Information
-
- Elementary:
- Creekside Elementary School
-
- Middle:
- Fred J Page Middle School
-
- High:
- Fred J Page High School
Additional Information
-
- Date Listed:
- April 22nd, 2025
-
- Days on Market:
- 58
Listing Details
- Listing Office:
- Benchmark Realty, Llc
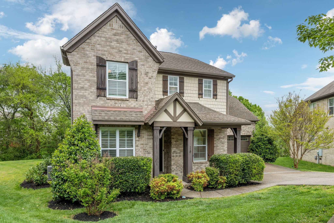
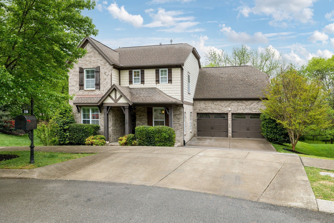
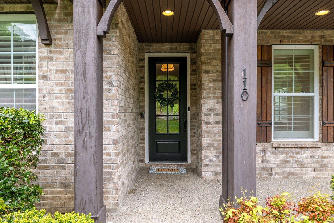
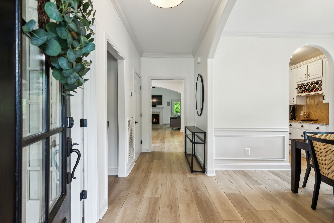
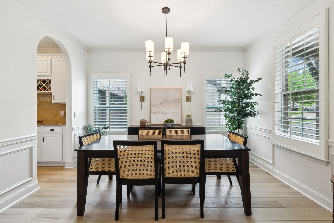
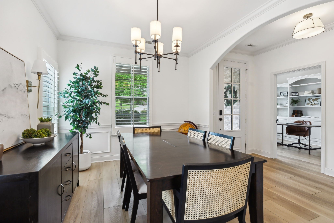
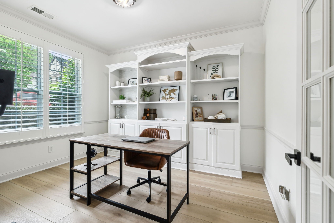
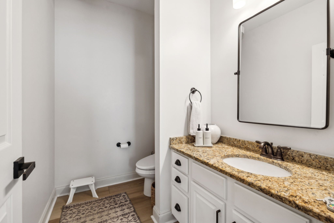
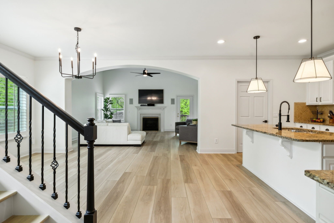
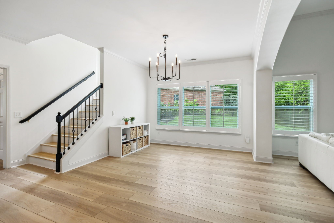
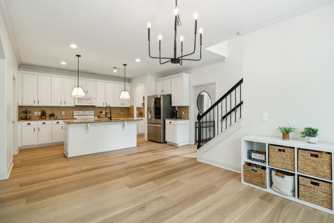
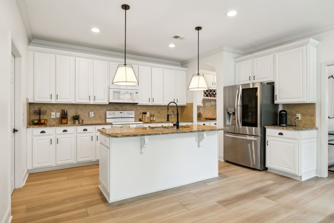
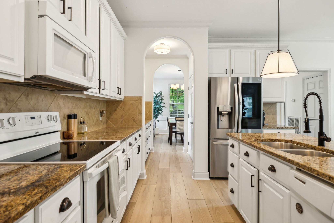
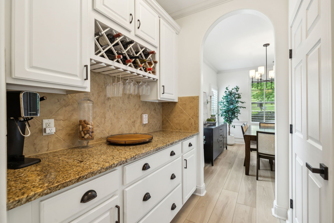
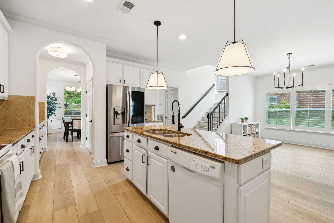
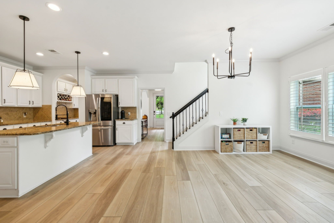
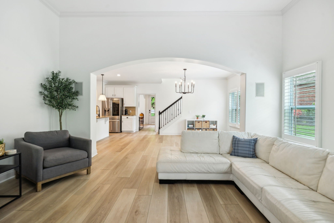
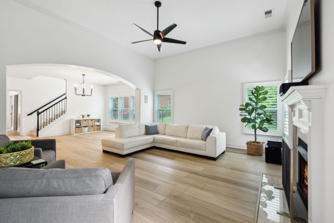
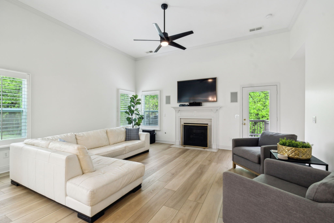
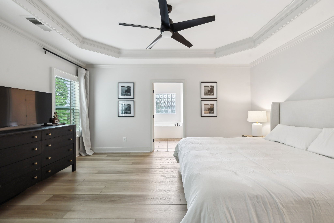
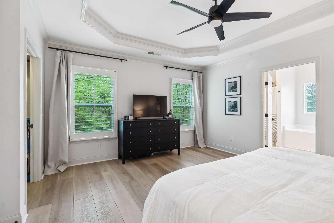
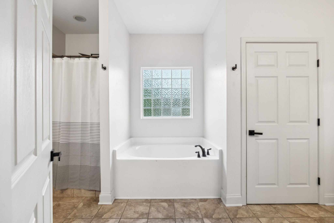
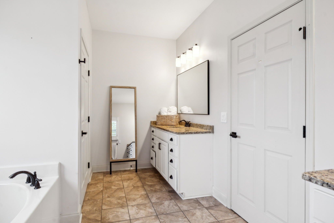
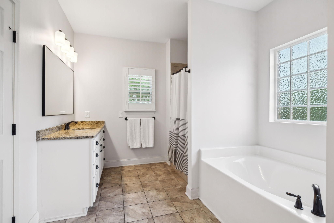
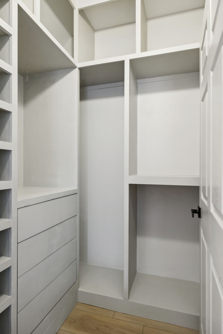
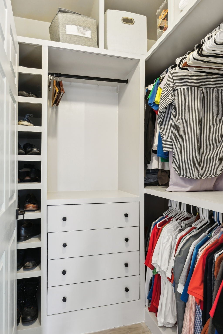
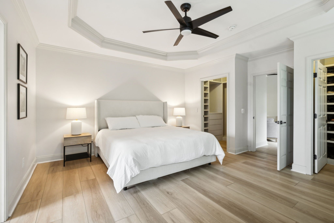
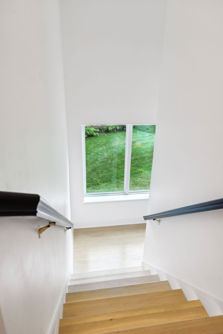
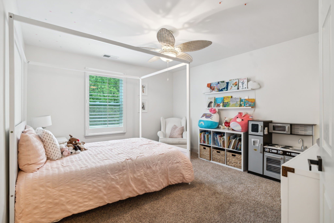
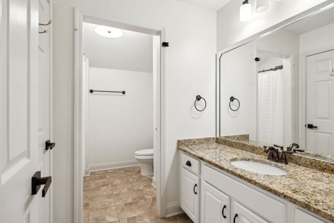
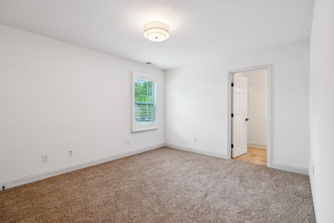
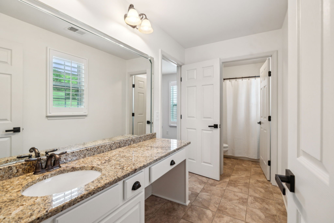
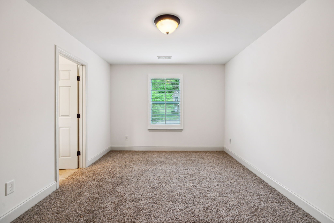
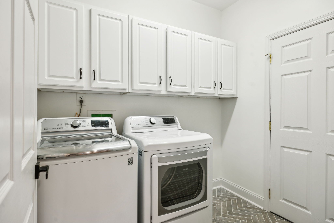
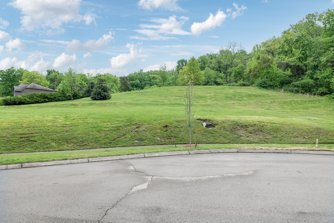
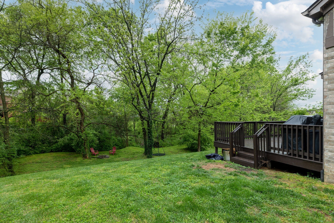
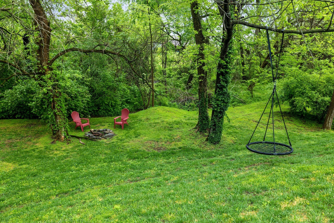
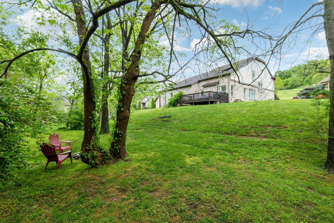
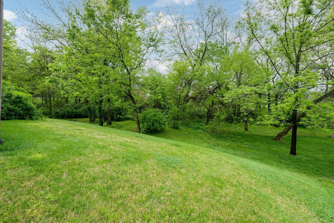
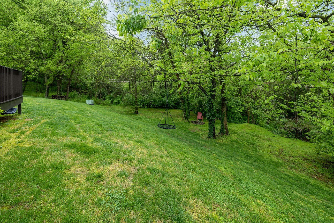
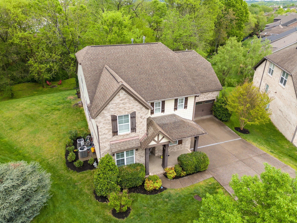
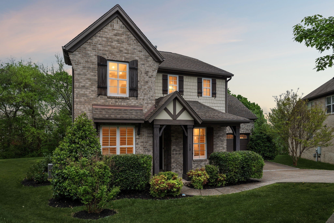
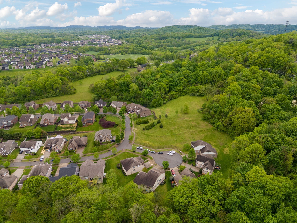
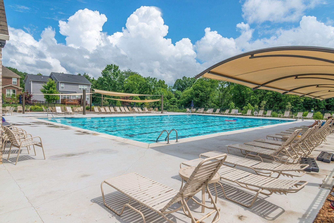
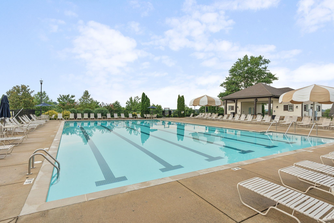
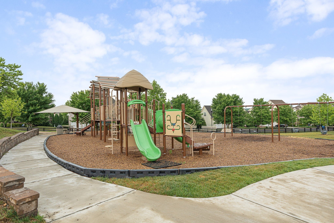
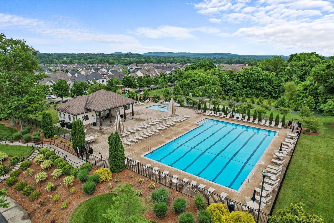
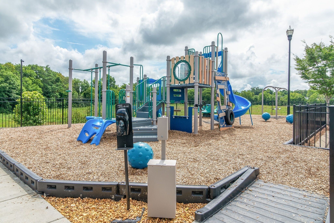
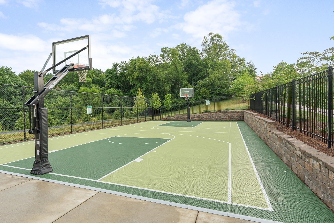
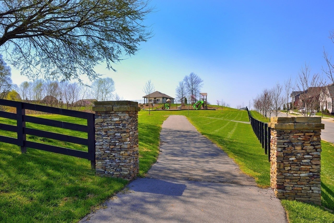
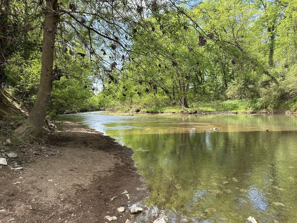
 Copyright 2025 RealTracs Solutions.
Copyright 2025 RealTracs Solutions.